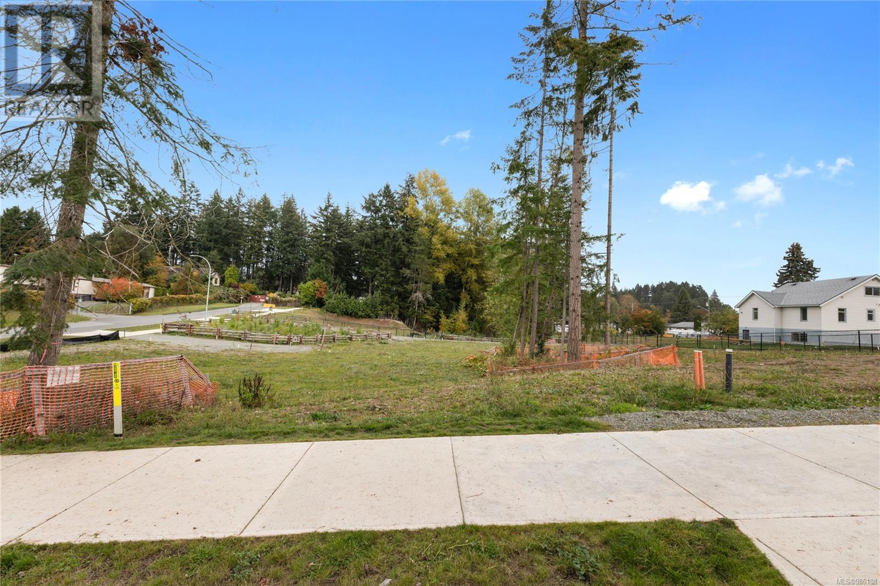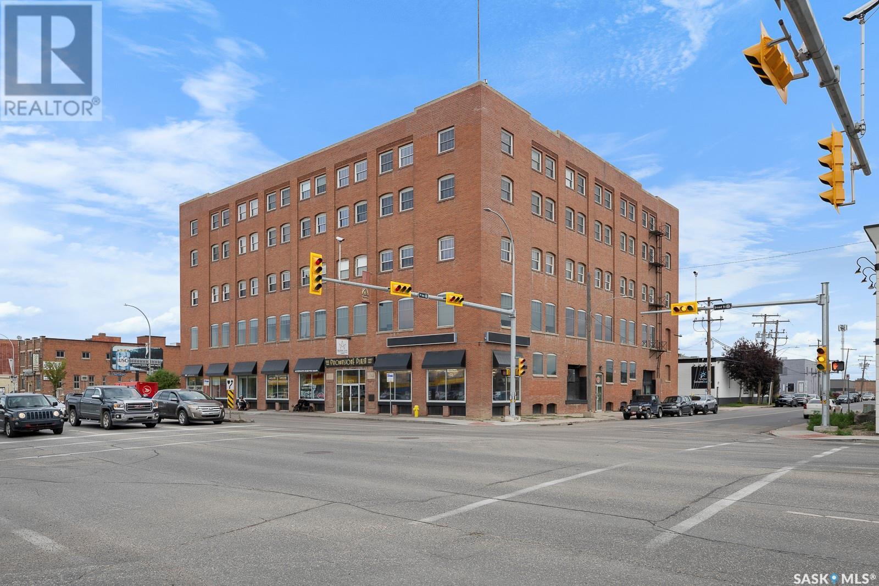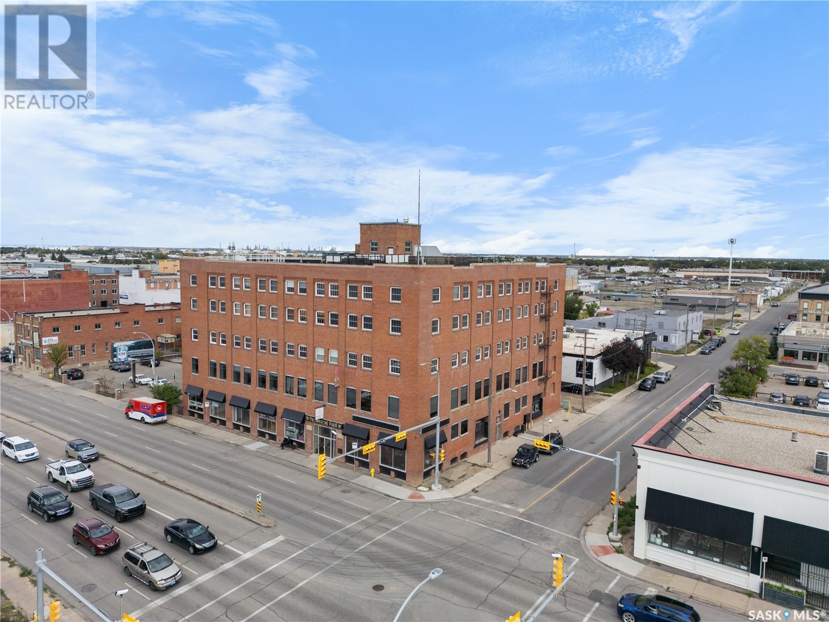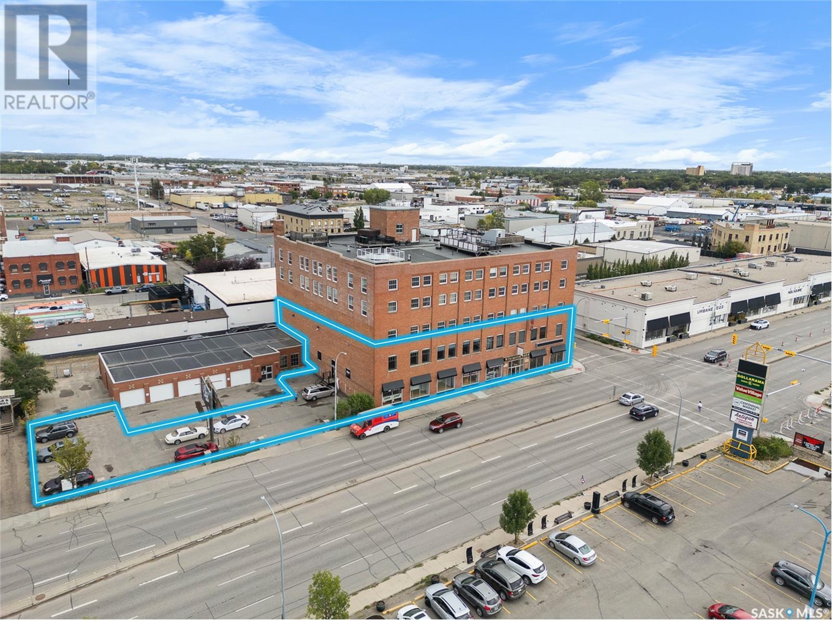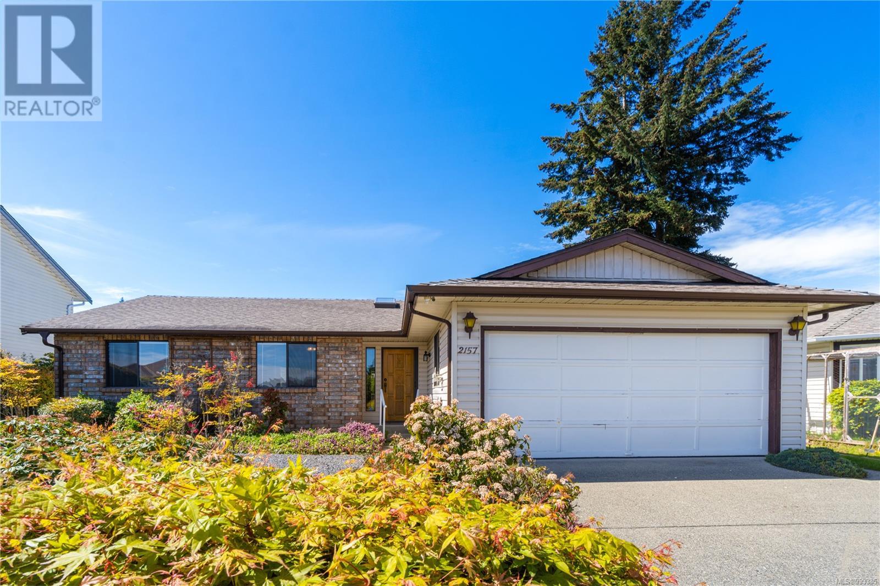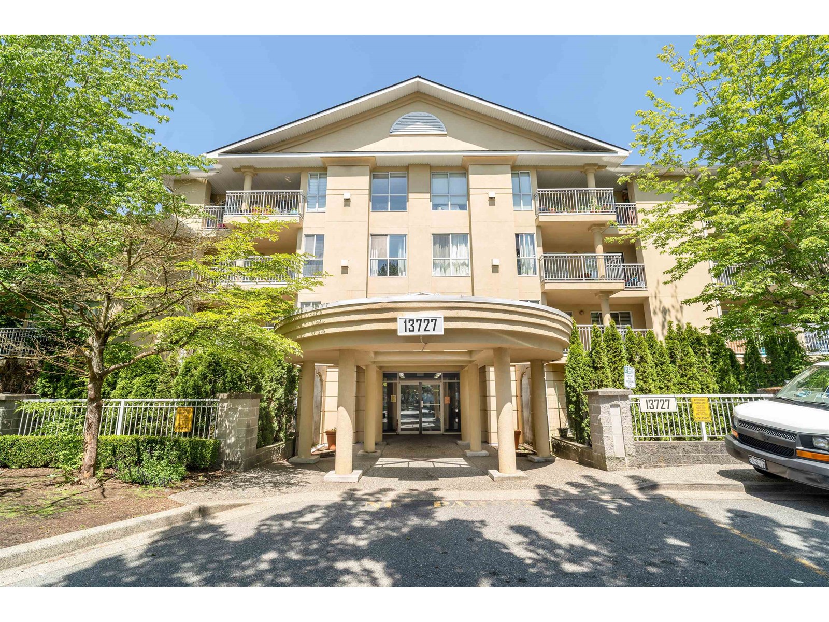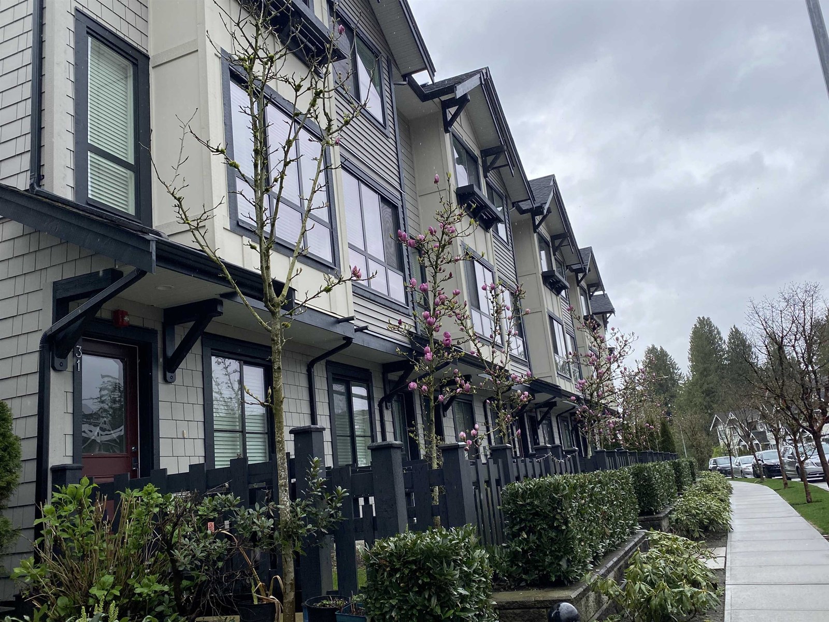2316 Sparrow Lane
Nanaimo, British Columbia
Diver Lake'' area, a rare find in a great location,12 new lots in the ''Sparrow Lane'' subdivision. Lots range from 4,843 square feet to 8,027 square feet. Very centrally located, close to Syuwenct Elementary School. Neighbourhood features sidewalks, trails & close to a bus route, shopping & Beban Park Recreation Centre. This is a great family neighbourhood with some lots backing onto a pond, or trail, or having a mountain view. Build your dream home here. This lot is 4,844 sq ft and located on a quiet street. R5 zoning may allow for single family, multiplex, duplex, carriage home. Buyer to confirm what is permitted. Builders terms available, call L/S for details (id:57557)
B-002(B) 1275 Broad Street
Regina, Saskatchewan
Ideal storage space situated at lower level of Brownstone Plaza. Available immediately (id:57557)
200p 1275 Broad Street
Regina, Saskatchewan
This inviting open reception area can be rented alone or alongside one of three available offices with flexible lease terms(short/long). (id:57557)
1275 Broad Street
Regina, Saskatchewan
Exceptional investment featuring one of a kind commercial opportunity in the popular Warehouse District. Own the main floor, 2nd floor and basement of the Brownstone Plaza! Warehouse style. (id:57557)
2157 Michigan Way
Nanaimo, British Columbia
Welcome to this well located lakefront rancher in the sought-after South Jinglepot area. This delightful home offers over 1,500 square feet of living space, featuring 3 bedrooms and 2 bathrooms, on a crawl space with an efficient heat pump. When you enter, you’re greeted with breathtaking views of Cathers Lake through large glass sliding doors, which open onto a covered deck. Take in the tranquil sights of the lake, local wildlife, and Mount Benson from your living room, kitchen, and the spacious primary bedroom, with a 3-piece ensuite and walk-in closet. The floor plan includes two living or dining areas with the larger living space centered around a cozy natural gas fireplace next to a traditional kitchen. Located in a quiet, desirable neighborhood near Westwood Lake, Mountain View School, and the Christian School, offering comfort and convenience in one of the area’s best communities. All data and measurements are approximate and should be verified by a buyer if deemed important. (id:57557)
102 13727 74 Avenue
Surrey, British Columbia
Location location! Come view this gorgeous corner unit in the heart of Newton! Enjoy the convenience of shopping centres, restaurants, recreation centres, the Newton Wave Pool and much more all at a walking distance and on top an extra large wrap around patio with 2 entrances! A unit like this won't last long call now. OH:- 14th SAT :- 2Pm-4PM (id:57557)
22620 96 Av Nw Nw
Edmonton, Alberta
ABSOLUTELY a Move in Home. Custom built over 2100 Sq ft, SIX (6) bedroom home with mortgage helper. LEGAL BASEMENT SUITE, CENTRAL AIR CONDITION, Stunning gourmet kitchen! Gorgeous family room! Magnificent master suite! Experience the most impressive approach to what a great home is! No expense was spared, no detail missed to make sure that your life here can be amazing! From the grand entrance to your right is a royal dining room and a very spacious living room to enjoy family time and friends! Reimagine cooking in YOUR new gourmet kitchen! Upstairs you have the 4 bedrooms and 2 Full Baths nicely situated for great comfort. Upper floor bonus room. The fully finished basement comes with a 2 bedroom, 1 bath, second kitchen and laundry. Let’s not forget all landscaped front and backyard with a beautiful cobblestone patio to enjoy romantic dinners outdoors! Extremely conveniently situated close to A.Henday and Yellowhead, 2 minutes from the Market Lewis Estates Plaza! Walking distance to school. A MUST SEE! (id:57557)
33037 Rng Rd 71
Sundre, Alberta
Schott’s Lake RV and Guest Resort is a natural Canadian paradise that sits on 160 acres of pristine land in Mountain View County, Located just outside of Sundre Alberta. The East 80 acres is zoned Parks and Rec. It boasts its own 20 acre spring fed lake and all newly renovated 5-star restaurant/event facility with a lake-view balcony. On the lower level is a large conference space, can handle events for up to 250 people, 3 bathrooms with showers, a patio & an outdoor firepit area. Great for hosting Weddings, AGM’s, team building events, workshops, reunions etc. Schott’s Lake is a year-round experiential travel and special event destination. Overnight accommodations include 54 campground sites, 2 cabins, and a 10 unit motel. Fully operational setup, which includes an adjacent 80 acre agricultural parcel complete with a home, garage, and staff accommodations. This is a turn key investment with significant capital expenses over the past few years ($10+MIL). (id:57557)
1458 Queens Boulevard Unit# Upper
Kitchener, Ontario
This spacious upper-level unit spans two floors and features 3 generous bedrooms, a full 4-piece bathroom, a large living room, separate dining area, and a bright, oversized kitchen with plenty of cupboard space. Enjoy the convenience of in-unit laundry, parking for two vehicles, and access to a large backyard—perfect for relaxing or entertaining. Located in a quiet, family-friendly neighbourhood close to schools, parks, and amenities, this home offers comfort, space, and a great location all in one. (id:57557)
8 Regent Street
Lindsay, Ontario
Spacious & Versatile Home in the Heart of Lindsay. This large, well-maintained 4 bedroom, 4 bathroom 1 3/4 storey home sits on an oversized lot on a quiet dead-end street, right in the heart of Lindsay. Previously configured as a fourplex, the layout offers excellent flexibility. With some minor alterations, it could be ideally set up for multigenerational living or as an income-generating property--featuring a main floor perfect for owner occupancy and a separate upper level suite for extended family or tenants. Alternatively, enjoy it as a spacious single family home, just as the current owners have. Enjoy the convenience of main floor laundry, a double wide paved driveway, and both a large detached 2 car garage and a single detached garage--ideal for parking, storage, or a workshop. The yard features a gazebo, perfect for relaxing and enjoying warm summer evenings. This is a rare opportunity to own a spacious adaptable property in a desirable location! (id:57557)
29 8570 204 Street
Langley, British Columbia
Welcome to Woodland Park by Infinity Properties. This bright home features 2 bedrooms PLUS a large den (which can be used as a 3rd bedroom). Enjoy all the modern comforts, including a stunning white kitchen with custom-built cabinetry, a coffee bar with wine fridge, a large counter-depth fridge, and a gas range with convection oven combo. There's also a gas BBQ hookup on your south-facing patio! Stay cool in the summer with air conditioning and save on heating costs with a forced air furnace. The two spacious bedrooms are complemented by generously sized bathrooms. Enjoy an easy commute with a nearby bus exchange and Highway 1, all within walking distance of trails, shops, restaurants, parks, and schools. (id:57557)
3919 19 Street Sw
Calgary, Alberta
Welcome to 3919 19 Street SW, a beautifully designed home that perfectly blends modern elegance, comfort, and functionality. This thoughtfully crafted residence offers spacious living areas, high-end finishes, and an ideal layout for families and entertainers alike.The fully developed basement provides an inviting space for relaxation or hosting guests, featuring a large rec room, stylish wet bar, comfortable bedroom, and a full bathroom. On the main floor, the open-concept design showcases a sophisticated dining area and a gourmet kitchen with premium finishes, seamlessly flowing into a bright and airy living room complete with a cozy fireplace—the perfect spot to unwind. A well-appointed mudroom adds functionality and organization to the space.Upstairs, the primary suite is a true retreat, offering a spacious walk-in closet and a spa-inspired ensuite designed for ultimate relaxation. Two additional generously sized bedrooms, each with their own ensuite and closet, provide comfort and privacy for family or guests. The convenient upper-floor laundry ensures everyday ease.Situated in a highly desirable location, this exceptional home offers both luxury and convenience—a must-see for those seeking refined living in an incredible community! **Interior photos represent a home by the same builder with a similar layout, though finishes may vary.** (id:57557)

