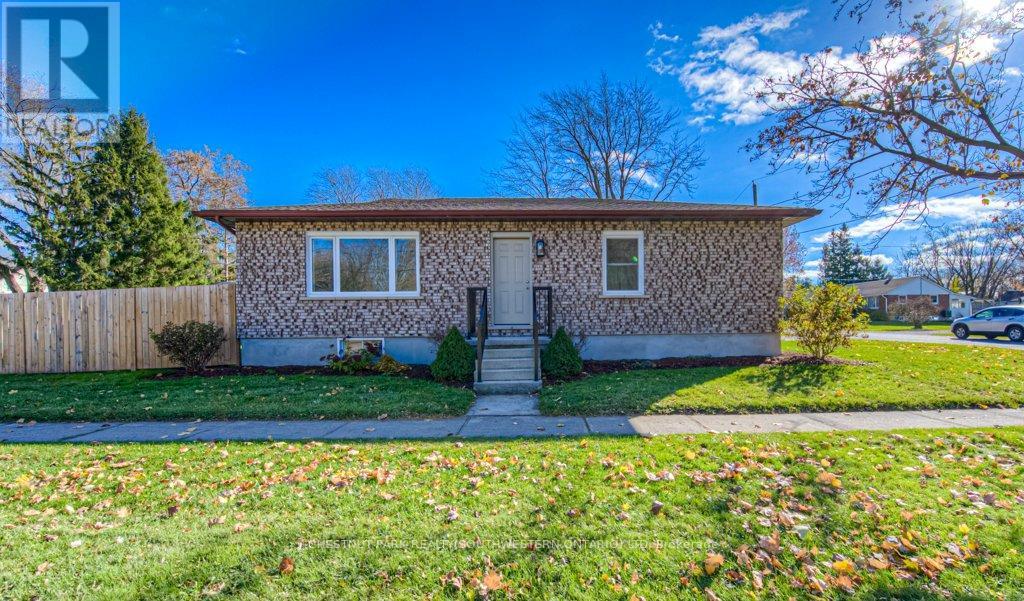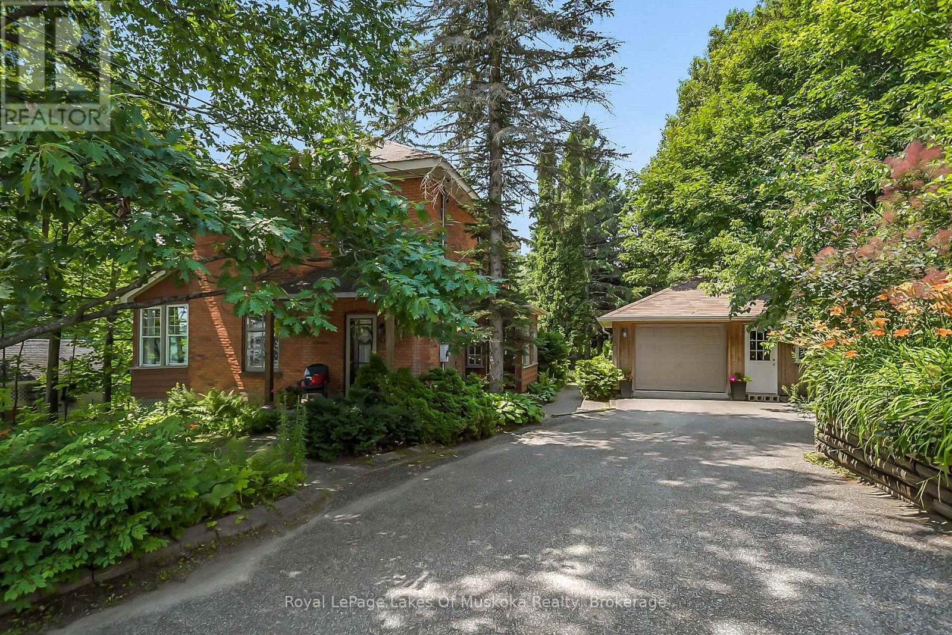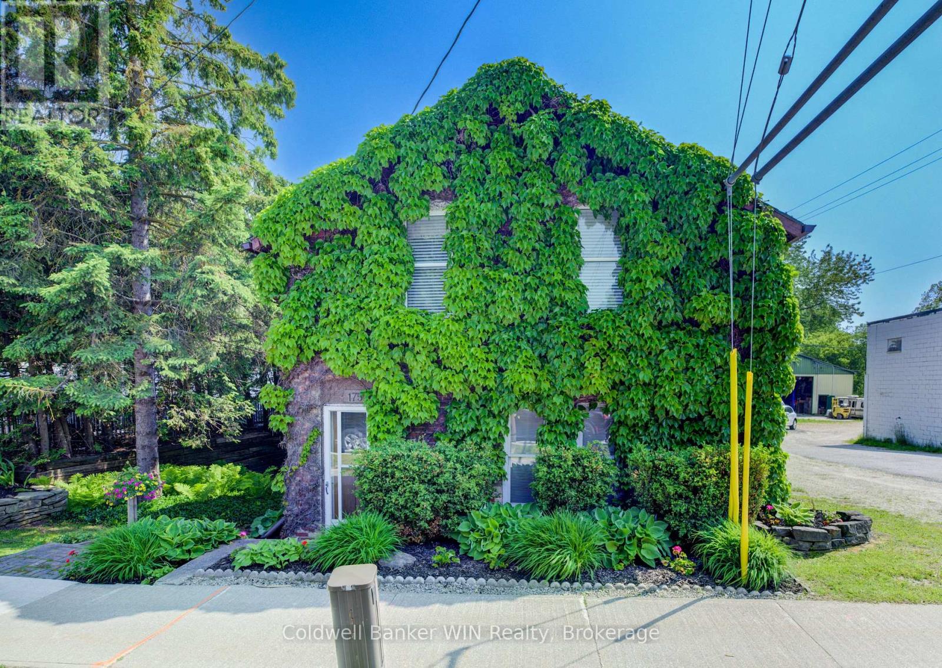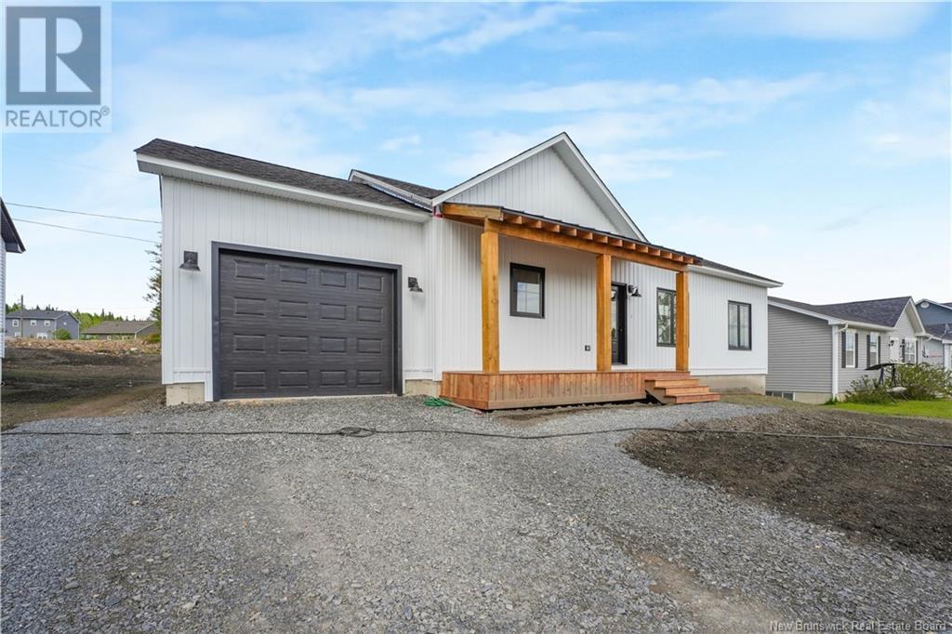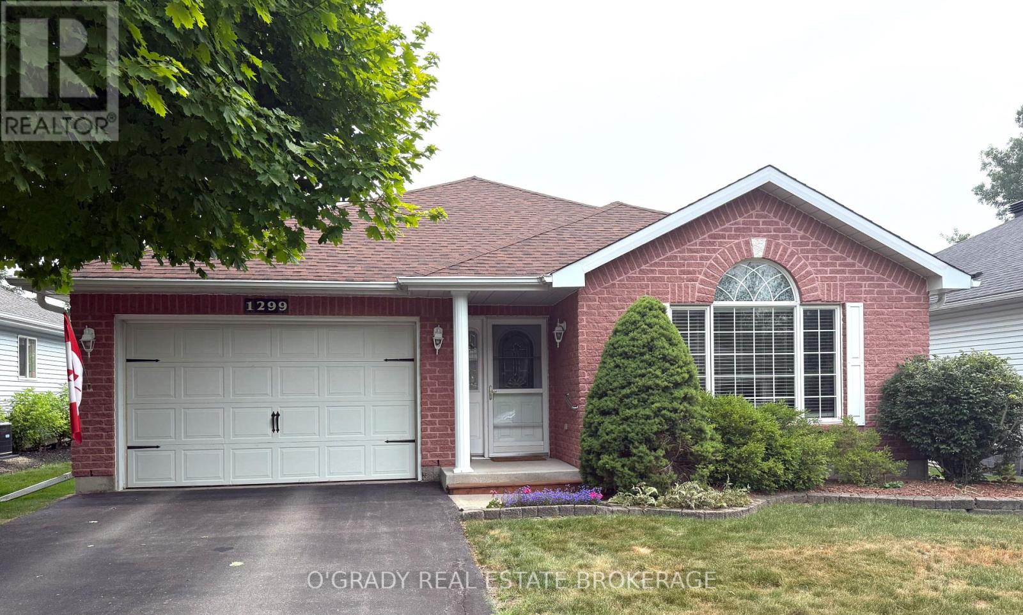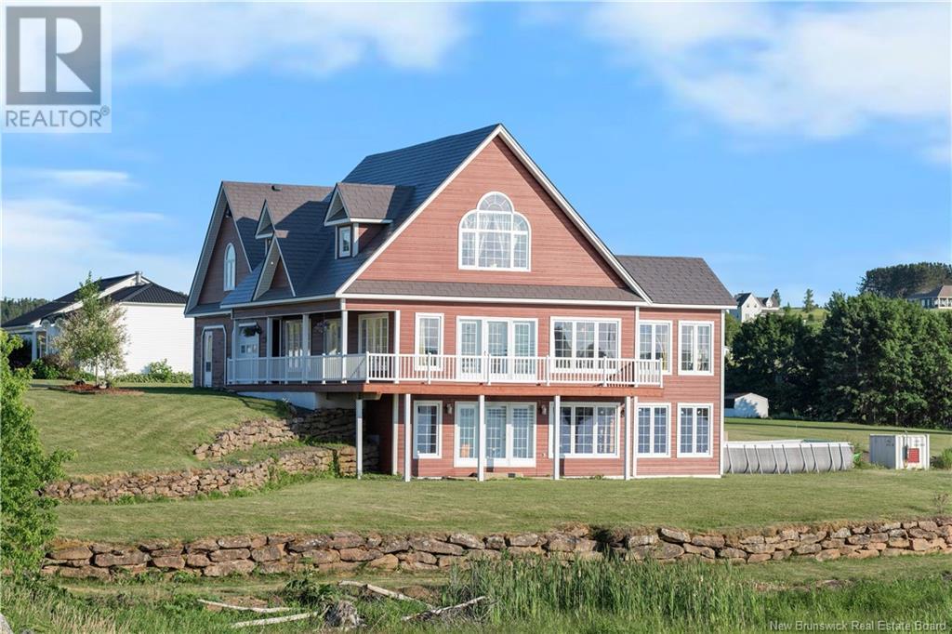6998 St. Patrick Street
West Perth, Ontario
Welcome to your new home in the heart of Dublin, Ontario! This newly renovated gem offers three spacious bedrooms, providing ample space for your family to grow and thrive! The home boasts a brand-new kitchen with new appliances and brand-new windows that flood the interiors with natural light, creating a warm and inviting atmosphere. Outside, you'll find plenty of parking, making it easy for you and your guests to come and go, and not to mention the oversized backyard, great for entertaining. Don't miss the chance to make this beautifully renovated residence your own, where style and comfort meet in perfect harmony. Welcome to your new chapter in the charming town of Dublin! (id:57557)
Box 53 Jim Royals Road
Jobs Cove, Newfoundland & Labrador
Don't miss out on this rare opportunity to own a charming two-story cottage with breathtaking ocean views in Jobs Cove, Newfoundland. The property is at final stage of completion, with remaining drywall and flooring already on-site and ready to be installed. The main floor features an open-concept kitchen, dining room, and living room, along with a convenient half bath and laundry. As you enter the second level, you'll find a large hallway with a sitting area perfect for soaking up the ocean view, as well as a dedicated office space. The second level includes three spacious bedrooms and a fair-sized bathroom, all rooms with 8ft solid wood doors for an added touch. Property is being sold AS IS. Great project to finish while enjoying summer fun at Northern Bay Sands and Salmon Cove Sands. (id:57557)
98 Muskoka Road
Bracebridge, Ontario
A Hidden Gem in the Heart of Bracebridge. Discover timeless charm and modern comfort in this beautifully updated c.1910 century home, tucked away on a peaceful, little-known street in the heart of Bracebridge. A rare offering, this property combines the serenity of a park-like setting with walkable access to the towns best amenities enjoy historic riverside trails, local art galleries, vibrant cafés, restaurants, and the Bracebridge Falls just steps from your door. Set on a lush and private lot, the home is surrounded by 40-year-old perennial gardens that bloom from spring through fall, with a canopy of mature trees including cedar, white pine, willow, and maple. A fenced 8' x 12' vegetable garden and extensive greenery create a truly tranquil backyard oasis. Inside, the home offers 3 spacious bedrooms, 2.5 renovated bathrooms, and a layout that feels both bright and welcoming. Original character shines through with 9-foot ceilings, large updated windows, and refinished hardwood flooring. The main floor offers both a living room and family room, perfect for everyday living or entertaining. The updated kitchen features a 30 GE 5-burner gas stove, Whirlpool fridge with bottom freezer, and Whirlpool dishwasher. Upstairs, enjoy a thoughtfully redesigned primary suite with ensuite bath, a generous second bathroom, and the convenience of upper-level laundry. The semi-finished basement adds flexible space for storage, play, or creative work. BONUS: A 20'x24' detached garage/studio with in-floor heating and 60-amp electrical is currently used as a pottery studio, offering a perfect space for artists, hobbyists, or future home office needs. This is more than a home its a lifestyle. A true gem in one of Bracebridges most sought-after neighbourhoods, surrounded by natural beauty and creative energy. (id:57557)
175 Smith Street
Wellington North, Ontario
Welcome to this charming 2-storey red brick home that blends classic character with modern convenience. Nestled behind beautiful vines that add a peaceful, back-to-nature feel, this spacious home offers 5 bedrooms and 1.5 bathrooms, perfect for growing families or those needing extra space. Inside, the kitchen is a cooks dream, equipped with both a gas stove and an induction stove, complemented by a matching double-door refrigerator. The main floor offers excellent functionality with a bedroom, a convenient 2-piece bathroom, and a versatile laundry room that doubles as an oversized pantry, along with additional storage tucked neatly under the staircase. The large Living Room features a walkout to the rear deck as well as a brick fireplace which would be perfect for hanging your stockings at Christmas. Upstairs, you'll find the freshly painted 4-piece bathroom, a generous primary bedroom, and three additional well-sized bedrooms. The basement features a large, dry workshop area with a walkout to the private, tree-lined backyard. Step outside to enjoy the peaceful outdoor space, complete with a deck accessible from the living room, a gazebo perfect for relaxing or entertaining, and a large shed providing ample storage. The zoning of this property also allows a work from home ability such as accountant, home office, hair dresser and more. The main floor bedroom is conveniently at the front of the home allowing easy separation of home and work life. Speak with your Realtor today to explore this additional unique feature. This unique property offers a perfect balance of character, function, and outdoor enjoyment ready to welcome you home. Updates: Reverse Osmosis '23, Fridge '12, Stoves '20, Fans 22', Furnace '09, Washer/Dryer '18, 2nd Floor Staircase '21, Shingles '15, Rear Addition '78, Eaves/Heat Cables '25, Hood Vents '22, Back Door '24, Electrical Meter Box '25, 2pc bath '23. (id:57557)
74 Glennorth Street
Fredericton, New Brunswick
Welcome to 74 Glennorth, a beautiful open-concept bungalow with modern comfort and style. Upon entering, youll be greeted by a bright and airy living room that seamlessly flows into the kitchen and dining area, making it an ideal space for both entertaining and everyday living. Down the hall you'll find the main bathroom with two well-sized bedrooms. Discover the primary bedroom, complete with a private ensuite bathroom and a generous walk-in closet. Unlock the potential of this spacious, unfinished basement, offering a versatile blank canvas for your creative vision. Whether you envision a cozy family room, a game area, or extra bedrooms, this basement provides the foundation to bring your ideas to life. Located close to all amenities, this home combines convenience with a serene living experience, making it the perfect choice for those seeking both comfort and accessibility. *HST Rebate back to builder. (id:57557)
Con 11 Pt Lot 7, Sideroad 8
Meaford, Ontario
Located between the town of Meaford and Walters Falls, this stunning 30-acre property offers the perfect blend of open farmland and picturesque woodland, making it an ideal location to build your dream home. The front 11acres feature flat, fertile land currently being farmed, while the rear 19 acres transition into gently rising bushland, providing privacy, scenic views, and a natural retreat. With ample space for a custom build, hobby farming, or outdoor recreation, this property is a rare opportunity to own a piece of Grey County's beautiful countryside. (id:57557)
Con 11 Pt Lot 7, Sideroad 8
Meaford, Ontario
Located between the town of Meaford and Walters Falls, this stunning 30-acre property offers the perfect blend of open farmland and picturesque woodland, making it an ideal location to build your dream home. The front 11acres feature flat, fertile land currently being farmed, while the rear 19 acres transition into gently rising bushland, providing privacy, scenic views, and a natural retreat. With ample space for a custom build, hobby farming, or outdoor recreation, this property is a rare opportunity to own a piece of Grey County's beautiful countryside. (id:57557)
1299 Cuthbertson Avenue
Brockville, Ontario
Discover effortless living in this beautifully maintained 2-bedroom, 2-bathroom bungalow nestled in Brockvilles sought-after North End. Designed for comfort and convenience, this single-level home features an open-concept kitchen, dining, and living area bathed in natural lightperfect for both entertaining and everyday living. The kitchen comes fully equipped with modern appliances, seamlessly blending into the spacious living area. Enjoy year-round relaxation in the four-season sunroom, offering serene views of the fully fenced backyard adorned with mature perennial gardens. The home is built on a durable concrete slab with efficient in-floor heating and central air conditioning, ensuring comfort throughout the seasons. Additional highlights include an attached garage with an automatic opener and a private, low-maintenance yard. Located in a quiet, family-friendly neighbourhood close to parks, shopping, and essential amenities, this home offers the perfect blend of tranquility and accessibility.This property is ideal for downsizers, retirees, or anyone seeking a stylish, move-in-ready home. Dont miss the opportunity to make this charming residence your own. (id:57557)
592 Settlers Ridge
Peterborough North, Ontario
Welcome to this well-maintained 3 bed+1 home in the Heritage Park community. Thoughtfully designed with modern families life in mind, this home features a flexible layout and stylish finishes throughout. Step into the bright and airy main floor, where an open concept design is complemented by large windows and hardwood floors. The spacious kitchen, dining, family, and living areas flow seamlessly together, creating the perfect setting for everyday living and entertaining. Upstairs boasts three comfortable bedrooms, including a generous primary suite complete with a walk-in closet and private ensuite bath. Attached double garage, walk out finished basement with a bedroom and recreation area ideal as a guest space or playroom, along with a full bathroom, extra storage, and mirrored closet. Outside, enjoy a fully fenced backyard with a beautiful view and ravine, plenty of room to play, and space to host summer gatherings. Set in a welcoming, family-friendly neighbourhood just minutes from Trent University and walking distance to the popular Peterborough Zoo. This home is ready to be the backdrop for your next chapter. Don't miss out on this fantastic opportunity in Heritage Park! (id:57557)
#314 11615 Ellerslie Rd Sw
Edmonton, Alberta
This 2-bedroom, 2-bathroom condo offers a functional floor plan designed for both comfort and efficiency. The primary suite features a walk-through closet leading to a private 3-piece en-suite, while the second bedroom is conveniently located near a 4-piece bathroom, perfect for guests or a home office. The modern kitchen boasts dark cabinetry, granite countertops, and a large island, seamlessly flowing into the open-concept family room, creating a inviting space. A spacious laundry/storage room adds extra convenience. Enjoy outdoor living with a wrap-around balcony, and take advantage of two titled unground parking stalls. Located in a fantastic area, this condo has everything you need. (id:57557)
235 Belle Foret Street
Dieppe, New Brunswick
Welcome to 235 Belle-Foret, Dieppe! This beautiful split-entry semi-detached home is move-in ready and waiting for its new owner. Nestled in a quiet, family-friendly neighborhood, it's conveniently located near École le Marais and École Antonine-Maillet, perfect for families with school-aged children. The main floor features an inviting open-concept layout, seamlessly connecting the living room, kitchen, and dining area, ideal for both everyday living and entertaining. You'll also find a convenient half bathroom and a laundry room on this level. Downstairs, the lower level offers a spacious primary bedroom, two additional bedrooms, and a full 4-piece bathroom, providing comfort and privacy for the whole family. This home comes equipped with a ductless mini-split heat pump for year-round comfort, is generator-ready for peace of mind, and includes a baby barn for all your storage needs. Don't miss out, contact your real estate professional today to book your private showing! (id:57557)
1379 Route 525
Sainte-Marie-De-Kent, New Brunswick
**MEDIA TOUR LINK / LUXURY WATERFRONT PROPERTY / BEACH / WALK OUT** Welcome to 1379 Route 525, Saint-Marie de Kent. This executive home sits on the prestigious Saint-Marie River and has much to offer. Enjoy the perks of waterfront living, install your very own docks, boat, canoe, jetski, kayak and enjoy a SANDY beach all from your very own FRONT YARD! The main level features a foyer area, from here you will be able to access a bedroom, laundry room along side a full bathroom. The main level is completed with a BRAND NEW kitchen, dining room/ living room and sunroom combo that features panoramic views of the river. Balcony access is also available from here! The upper level consists of a total of 3 bedrooms, the primary being extra spacious, featuring cathedral ceilings and 2 walk-in closets! This level is completed with a 4pc bath with your very own jet tub. The lower level is walk-out and unfinished giving you the possibility to complete to your own taste and liking. This home also features a total of TWO garages, one on the main level which features a finished loft and ANOTHER LARGE GARAGE on the lower level with access to the backyard, Ideal for storing cars, ATVs, snowmobiles and much more. Situated in proximity to a boat launch, restaurants, grocery stores, pharmacies, clinics, community centres, banks and many local schools just to name a few! 30 minutes to Moncton this place makes it quick and easy to get to a major cities & access major retail stores such as Costco. (id:57557)

