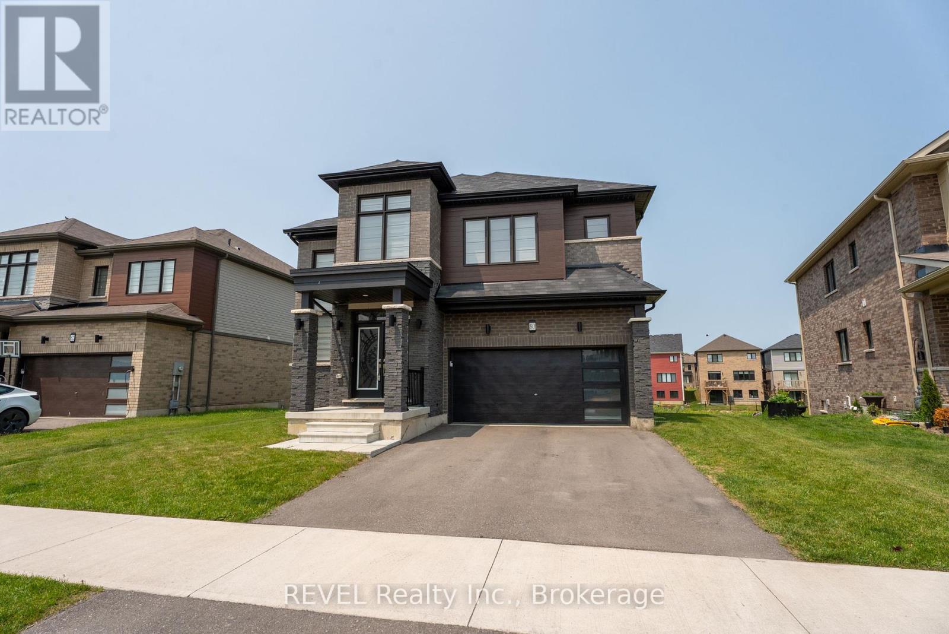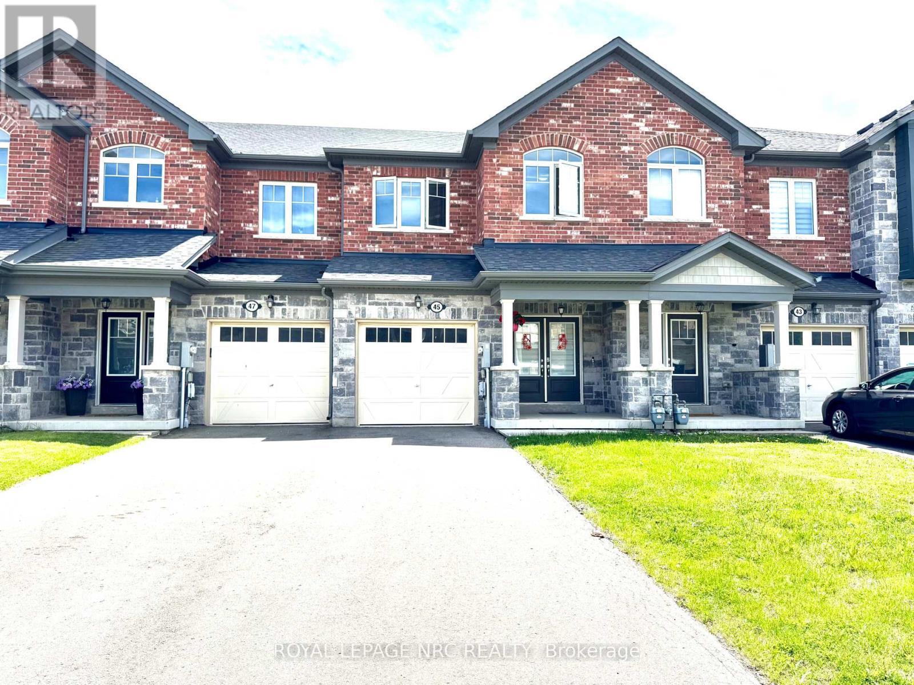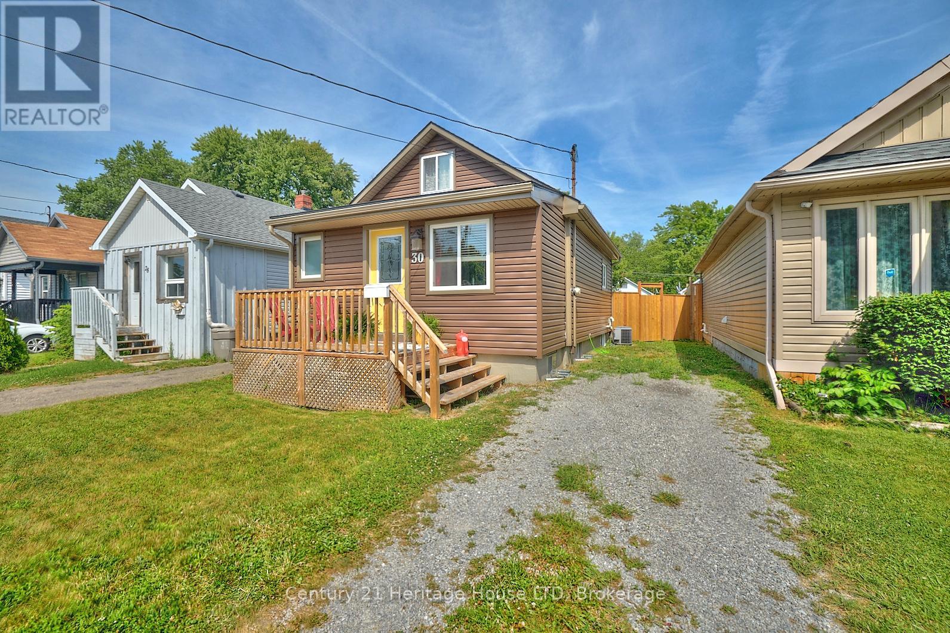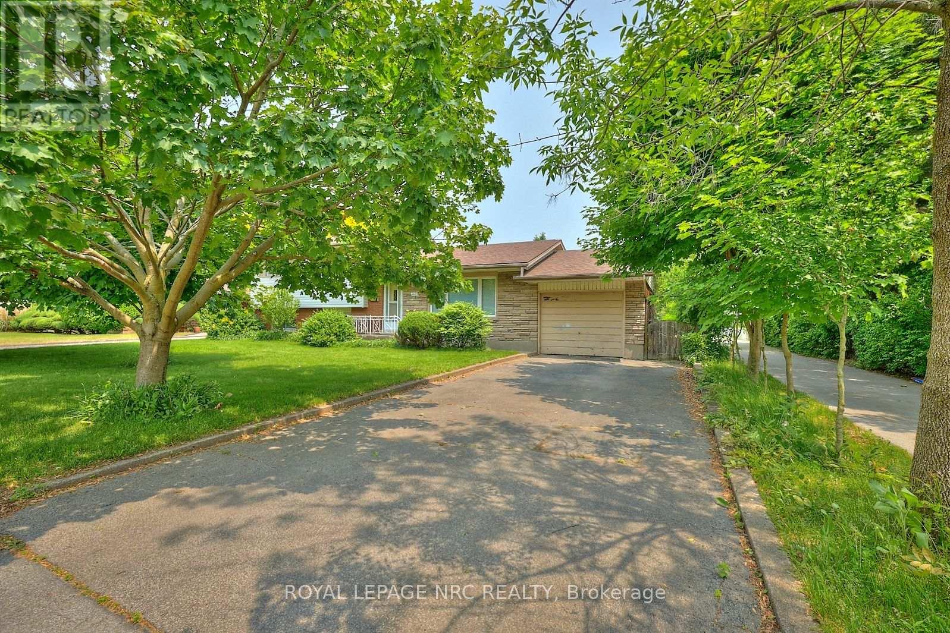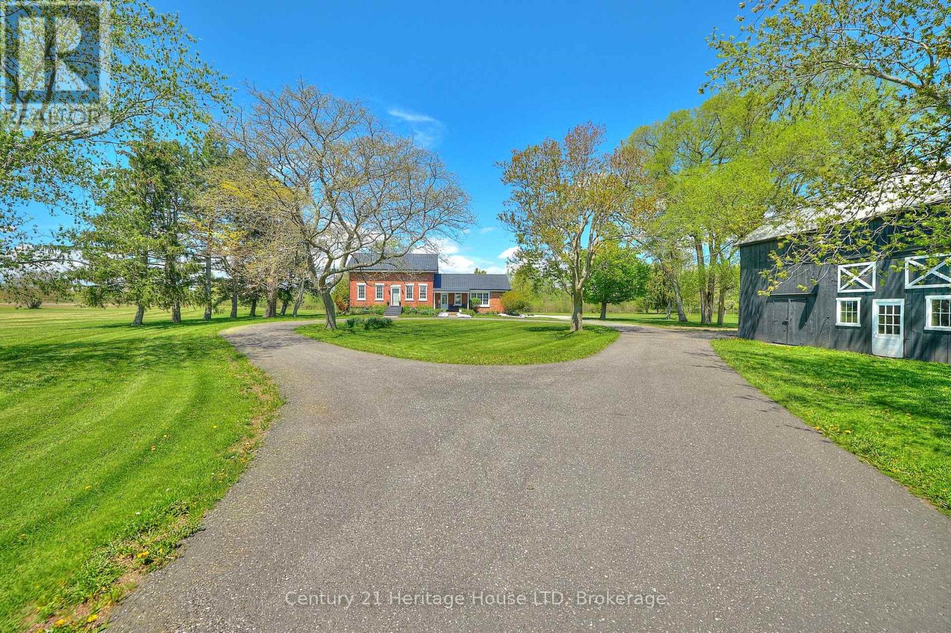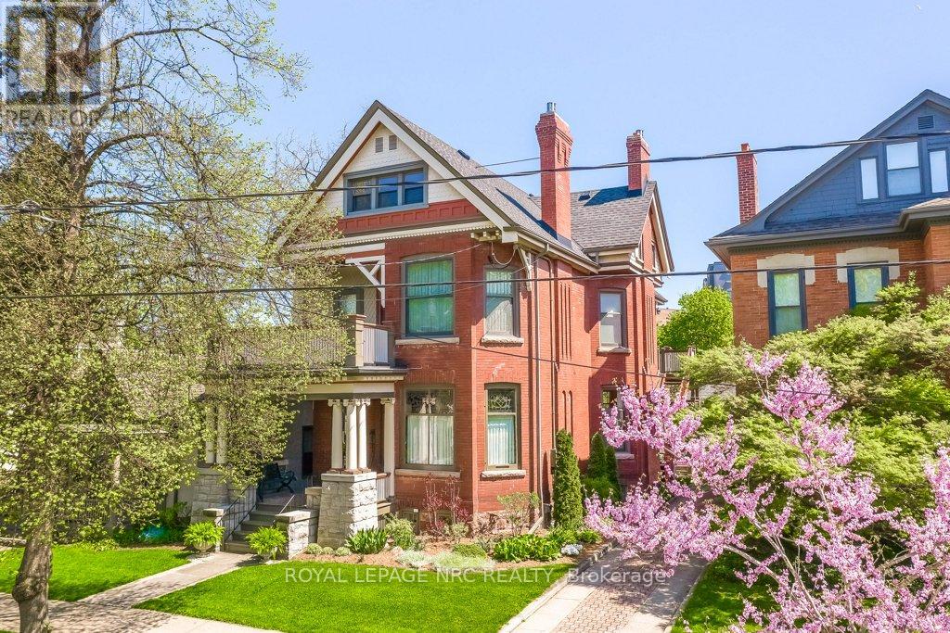89 Abbott Place
Pelham, Ontario
Stylish freehold end-unit townhome with no condo fees! This beautiful end-unit is only attached at the garage, offering incredible privacy and the feel of a detached home in one of the areas most sought-after neighbourhoods. Step inside to a bright, open-concept main floor featuring vaulted ceilings, modern finishes, and a 3-sided gas fireplace that adds warmth and character to both the living and dining areas. The chef-inspired kitchen is a standout with granite countertops, sleek glass tile backsplash, and bold stainless steel appliances. Enjoy the ease of main-floor laundry/mudroom with direct access to the double car garage, plus a spacious main-floor primary suite with a walk-in closet and private ensuite ideal for those looking for one-level living. Upstairs offers two generous bedrooms (one with vaulted ceiling and walk-in closet), a full bath, and a versatile loft perfect for a home office, reading nook, or kids zone. The full partially finished basement expands your living space with a large rec room, laminate flooring, rough-in for a bathroom, and plenty of storage or future potential. Step outside to your own backyard retreat fully fenced and private, with a covered veranda, stone patio with pergola, and vegetable garden a peaceful space to unwind or entertain. This move-in ready home checks all the boxes: no condo fees, low-maintenance lifestyle, and unbeatable location close to parks, top-rated schools, shopping, and transit. Whether you're a family, busy professional, or downsizer, this one has it all. Your perfect blend of style, space, and convenience is waiting don't miss it! (id:57557)
80 Explorer Way
Thorold, Ontario
Modern Luxury with Ravine Views. 50ft Frontage with Walkout Basement. Elevate your lifestyle in this architecturally stunning 2-storey home, set on a premium 50ft ravine lot with breathtaking sunset views. The bold, modern exterior makes a statement, while high-end finishes and thoughtful upgrades shine throughout. Step through double doors into a bright, open main level featuring 9ft ceilings, solid 8ft core doors, and 24x24 porcelain tile flooring in the foyer, kitchen, baths, and laundry. Engineered hardwood flows through the dining and living areas, where oversized windows and a sleek gas fireplace create a warm, modern atmosphere. Triple French doors lead to a spacious deck with gas BBQ hookup perfect for entertaining or unwinding. The heart of the home is a custom chefs kitchen with upgraded cabinetry, gold hardware, glass accents, soft-close drawers, and a glass chimney hood. Premium built-in Dacor appliances include a 30" column fridge, 24" freezer, glass cooktop, and combo oven/microwave. The oak staircase with wrought iron pickets leads to spacious bedrooms, including a primary retreat with dual sinks, a soaker tub, and a frameless glass shower. Bathrooms are elevated with floating vanities, glass showers, built-in niches, and high-end finishes. Jack & Jill bath also features frameless glass. The walkout basement offers oversized windows, laundry hookup, rough-in bath, and triple French doors plus a separate side entrance for in-law potential, home office, or income suite. Additional features: Nest thermostat, motorized blinds, upgraded lighting, central vac, humidifier, A/C, garage access to mudroom with walk-in pantry, garage door opener, and EV charger rough-in. This home seamlessly combines modern elegance with comfort and function ideal for those who expect more. (id:57557)
45 Sparkle Drive
Thorold, Ontario
Beautiful Freehold Townhouse in a Thriving New Subdivision.Welcome to this spacious and modern freehold townhouse, just 6 years young and built in 2019. Located in a rapidly developing area surrounded by all-new homes, a newly built school, and a church, this is a fantastic opportunity to live in a vibrant and growing community. This stylish home offers 3 large bedrooms and 3 bathrooms. Step into a wide and welcoming front entrance that leads to an open-concept kitchen and a bright family room, perfect for everyday living and entertaining. The fully fenced backyard provides a private outdoor space for relaxation or family fun. Upstairs, you'll find three generously sized bedrooms. The primary bedroom features a luxurious 5-piece ensuite with a glass shower, soaker tub, and double vanity. The two additional bedrooms share a large 4-piece bathroom. The spacious basement is full of potential, offering high ceilings and multiple windows ideal canvas for your future rec room, home gym, or in-law suite. Additional highlights include: Inside-entry single car garage, Two-car driveway, Beautiful brick exterior with thoughtfully chosen color accents. Don't miss out on this fantastic opportunity and book your private showing today! (id:57557)
30 Mcalpine Avenue S
Welland, Ontario
Adorable affordable bungaloft featuring updates throughout, floors, windows, skylight, and freshly painted. The lovely front porch is perfect for morning coffee and the spacious back deck with a bonus hot tub will serve you well as you entertain guests. This charming property offers 2 main floor bedrooms and 2 bathrooms. Windows at the front and back of the property bathe the open concept living area and eat in kitchen with sunlight. In the Kitchen you will find access to a bonus room loft area that is fully carpeted and can be used as an extra space for guests to stay overnight, a play area, an office space or extra storage, your choice! The basement has been renovated to provide you a lovely rec room area, bedroom, or office, with an egress window, whichever you please. Plus a 2 piece bath and carefully conceals your laundry area and furnace room to maximize the rest of the space. The cantina also offers plenty of additional storage. Conveniently located near schools, pubic transit, shopping, canal trails and highways. Newer roof shingles, AC, furnace and water heater (2024) that was bought out. It's perfect for first time home buyer, downsizing or for an investment. With a Private 2 car driveway, beautifully manicured lawn and fenced in yard, all there's left to do in this turnkey home is to move in and enjoy! (id:57557)
4682 Pinedale Drive
Niagara Falls, Ontario
Location, Location, Location! This charming 3+1-bedroom, 1.5-bath 4-level sidesplit is perfectly situated in the sought-after north end of Niagara Falls, offering both convenience and privacy. Tucked away on a quiet street with no rear or right-side neighbours, this home provides a rare sense of seclusion while being just minutes from shopping, schools, bus routes, and popular restaurants. Inside, you'll find a warm and welcoming layout with original hardwood floors hidden beneath the living room and bedroom carpets ready to be revealed and appreciated. The spacious living and dining areas are ideal for entertaining, while the kitchen offers plenty of potential to make it your own. A single-car garage adds convenience and storage and don't forget the 3 season sunroom. Whether you're a growing family, first-time buyer, or investor, this well-located property offers incredible value in a family-friendly neighbourhood backing onto Cherryhill Park. Don't miss your chance to make this Niagara Falls home your own! (id:57557)
5070 Third Avenue
Niagara Falls, Ontario
Welcome to your serene 2-storey retreat near Falls & Casino! This fully renovated home is available immediately. Step inside to a warm and inviting atmosphere, flooded with natural light. Two spacious bedrooms provide a peaceful sanctuary for rest and relaxation. The finished basement offers versatile space for your home office or entertainment needs. The kitchen boasts stainless steel appliances, perfect for culinary adventures. Picture yourself preparing delicious meals in this modern and stylish setting. Outside, a tranquil backyard awaits, ideal for enjoying the beauty of nature. Safety is paramount in this quiet neighborhood, fostering a sense of security and community. Commuting to work near the Falls and Casino will be a breeze, maximizing your time in the vibrant city. Don't miss the opportunity to call this fully renovated retreat home. Experience a safe and homey haven near your workplace. Schedule a viewing now and secure your dream rental! To secure your place, we require first/last month's rent, job letter, pay stub, and credit check. (id:57557)
500 Harrison Avenue
Welland, Ontario
Super clean and move in ready! This beautifully updated brick Bungalow features over $80,000 in recent improvements. Enjoy modern finishes, including engineered hardwood floors, new interior doors, baseboards & trim, fresh paint, new light fixtures and fully renovated 4pc main bath. The stylish, renovated kitchen boasts a reconfigured layout with island, tile backsplash, new counters and pot lights, SS appliances & fresh white cabinetry. A spacious sunroom add on provides bonus living space and tons of natural light. The newly finished lower level consists of large Rec room & 4th bedroom with new premium carpeting, laundry room & storage. A separate entrance walk up provides potential for future in-law / income suite. The extra long single car garage and double asphalt drive provides ample parking. This one checks all the boxes for comfortable living and smart investing! (id:57557)
5930 Michener Road
Port Colborne, Ontario
This stunning 190-year-old home on a 10-acre country estate offers tranquility, charm & modern living. The 2,336 sq. ft. home, dating back to 1830, features an open-concept kitchen with stainless steel and built-in appliances, lots of cupboard space, a spacious center island, a back door, & pot lights. It flows into the family room with large windows to the picturesque scenery of the grounds, ideal for daily living and hosting gatherings. The home's large living and dining room has beautiful vaulted ceilings, a gas fireplace, and picture windows - full of natural light. The primary bedroom features a generous walk-in closet to store all your clothing and accessories. A convenient mudroom with two double closets ensures organization, while the home's hardwood floors add a touch of elegance throughout. The estate is a haven for equestrian enthusiasts or hobby farmers, featuring a well-designed barn with a hay loft, three 10' x 10' stalls (with space for three more) plus 30' x 19' main area beside stalls 9' height, and hydro and spring well at the barn. Original barn section only 6'6" height. The thoughtfully placed paddock enhances the scenic beauty, visible from the home while providing practical space for agricultural pursuits. Outdoors, the property is nestled amongst mature trees, a paved driveway, and short distance to lakeside enjoyment, as it's just a 20-minute stroll to Lake Erie. Estate is accessible from two road frontages, offering excellent convenience and versatility. In addition to the picturesque setting, this property is equipped with numerous upgrades, including a gas generator, newer furnace, 30-foot deep well with a pump, sump pump, and updated appliances, ensuring a worry-free lifestyle. Fill your days on the front porch with peace and tranquility. Whether seeking a peaceful country retreat, a functional estate, or a place to pursue equestrian dreams, this property offers everything. An estate like this only comes available once in a lifetime. (id:57557)
3817 Highland Drive
Fort Erie, Ontario
Outstanding Ridgeway location with easy access to downtown with its quaint shops, restaurants, weekly market and popular year round walking trail. This unique opportunity consists of the main home, a second large apartment and third small efficiency unit/main floor master suite. The main home beautiful in its character and charm. The apartment is easily accessible off the rear with large entrance foyer. The large two car garage is a major highlight in itself.> Professional pictures provide a clear understanding of the pride of ownership found in this exceptional home and location. The Kitchen a definite vocal point with its large useable design located off a spacious formal dining room, so rare anymore. Surrounded by quality neighbouring homes and the near soccer/baseball fields this is sure to impress. A list of the many upgrades are available and include quality craftsmanship. You will be impressed with the overall list in its entirety. Please view with great confidence as this package is sure to impress any families needs! (id:57557)
100 Queen Street
St. Catharines, Ontario
You will LOVE living here. Homes rarely come on the market on Queen Street and this is one of the finest, offering a magical blend of old-world charm and modern convenience. No expense was spared to retain its 100+ year history, while updating and reconfiguring with all the modern conveniences. Upon entering, you are greeted by the majestic staircase and beautiful original stained glass. The family sized dining room features a beautiful bay window and can be closed off by original pocket doors. Continue on to the great room with cozy gas fireplace and open to the chefs kitchen with beautiful soapstone counters and stone backsplash. There is extensive custom cabinetry and high-end appliances including a Viking 6 burner gas stove. A guest washroom completes the main floor. The large primary bedroom accesses the ensuite bath that was added using 1 of the bedrooms. There are 2 further bedrooms plus modern 3-piece bath and separate 2nd floor laundry. Moving up to the 3rd floor you find a 4th bedroom, 2-piece bath & huge family room for those times when you want to get away from it all. The covered back porch leads to the beautifully hardscaped garden with raised patio and gazebo. A rare find is the double coach house. Extras include a fully fenced rear yard with gazebo. (id:57557)
94 Rolling Acres Drive
Welland, Ontario
Welcome to 94 Rolling Acres Drive. Located in North Welland close to Niagara College and the Seaway Mall and many other amenities. This large family home has everything you need including room to grow. This 3 Bedroom, 3 Bath 5 level side-split has a fenced yard with 18X36, 9 foot deep in-ground pool, and a large family room in one of the lower levels. Upper floor laundry is convenience at its best. Custom hardwood floors and railings accent the open concept kitchen/dining room. New bay windows allow for so much natural light. It also boasts a double car garage with a 220 amp outlet and a spacious driveway with room for 4 vehicles. There is also a potential to create a in-law suite. You definitely don't want to miss this home. Book your private showing today. (id:57557)
15 Helen Street
North Stormont, Ontario
OPEN HOUSE SUNDAY JULY 13 @ 12-2PM, HOSTED AT 17 HELEN. BRAND NEW CONSTRUCTION, FARMHOUSE MEETS MODERN! Beautiful townhome to be built by trusted local builder in the NEW Subdivision of COUNTRYSIDE ACRES! This 2 Storey townhomes with approx. 1550 sq/ft of living space with 3 bedrooms and 3 baths. The home boasts a modern, open concept layout with a spacious kitchen offering centre island, tons of storage space, pot lights and a convenient and sizeable pantry. Upstairs you'll find a generously sized primary bedroom, a large walk in closet and a 4pc en-suite with oversized shower and lots of storage. Both additional bedrooms are of great size with ample closet space. Full bathroom and conveniently located 2nd floor laundry room round out the upper floor. The home will offer a garage with inside entry. Basement will be full and unfinished, awaiting your personal touch. Appliances/AC NOT included. Flooring: Vinyl, Carpet Wall To Wall. (id:57557)


