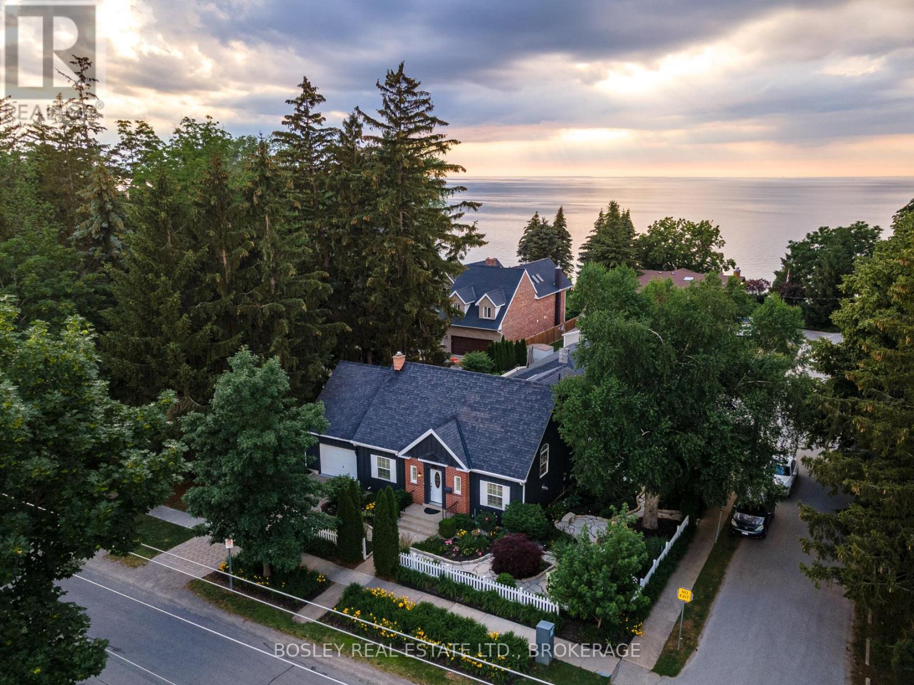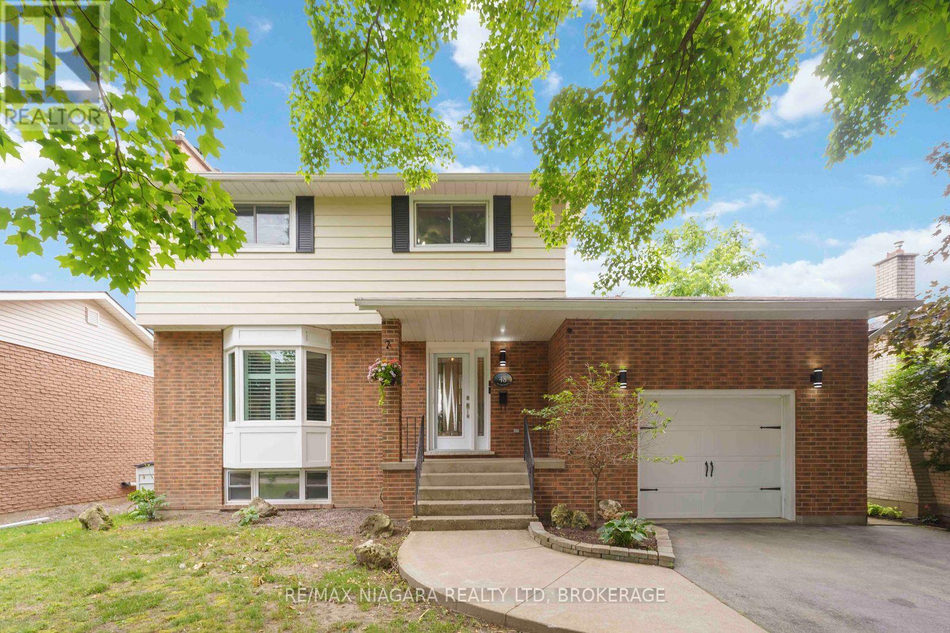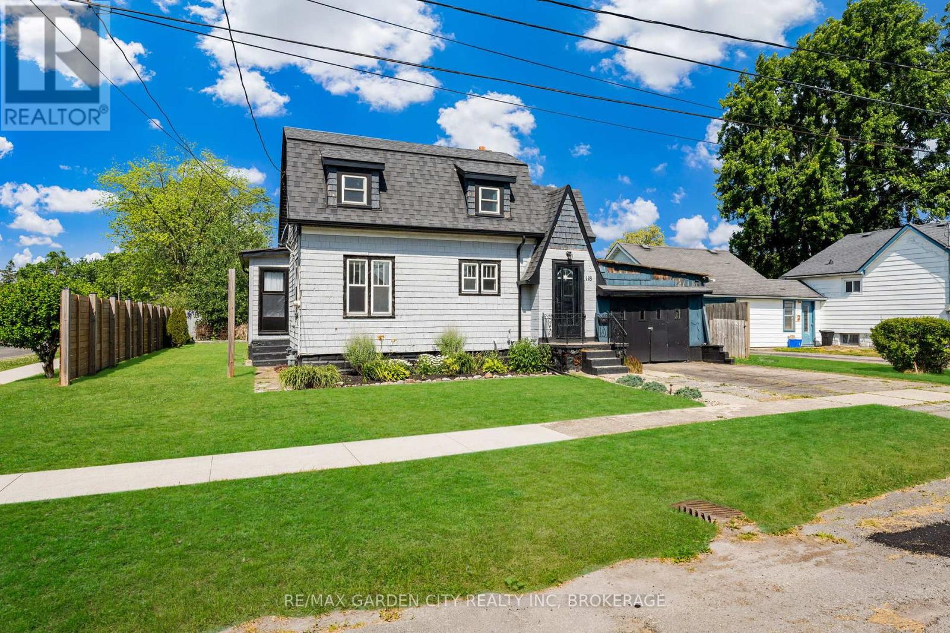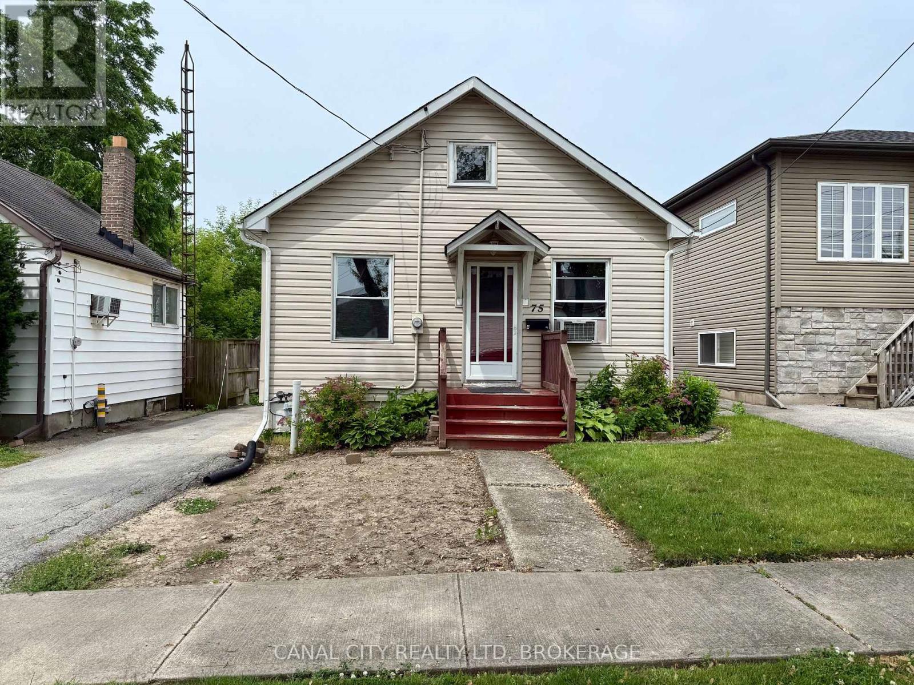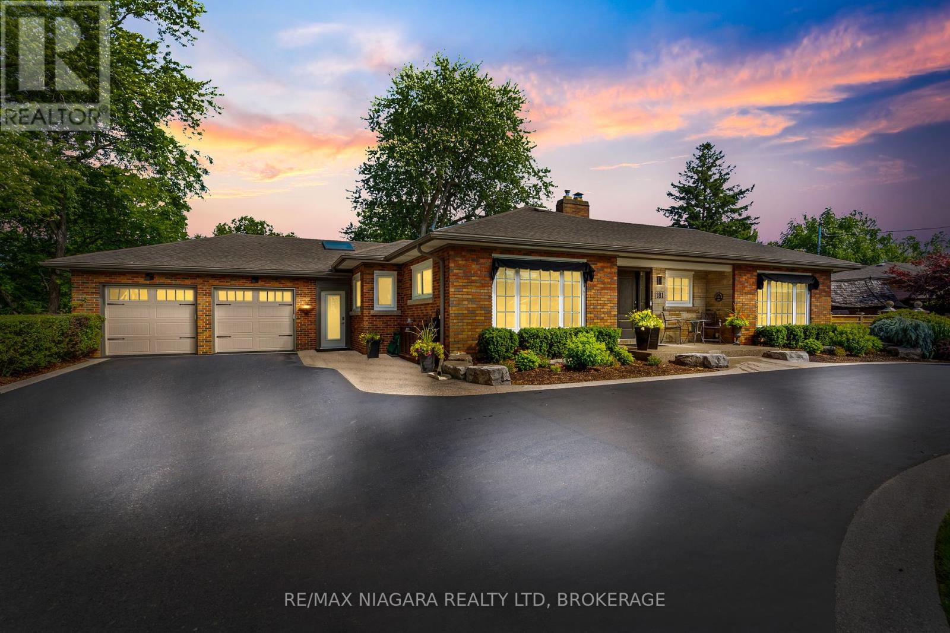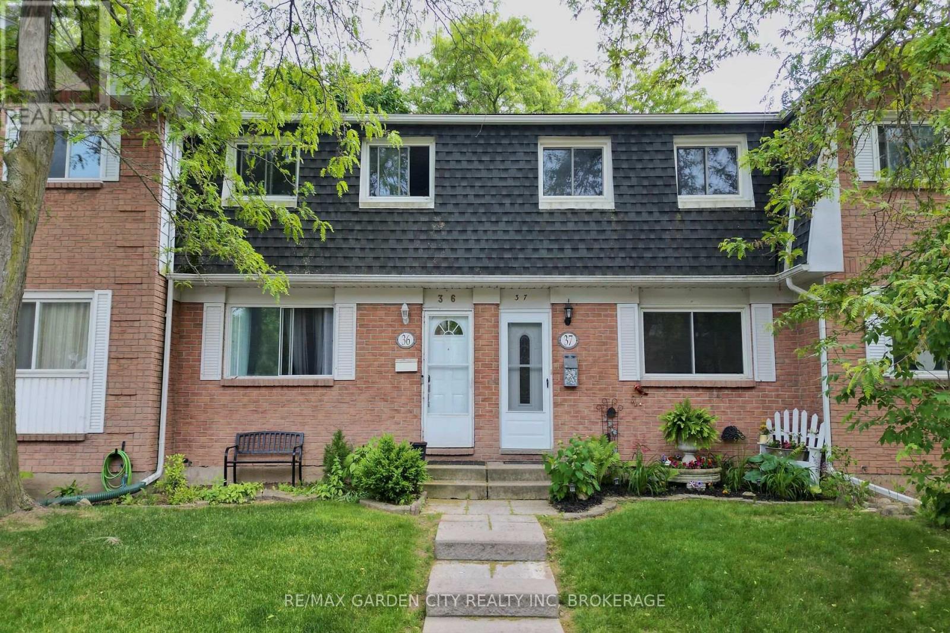62 Dalhousie Avenue
St. Catharines, Ontario
Live where others come to vacation! Here are 8 reasons to fall in love with 62 Dalhousie Avenue: (1) UNBEATABLE LOCATION. Short stroll to the beach and the heart of Port Dalhousie's charming village core, this home offers the best of lakeside living with shops, cafes, and waterfront trails just around the corner. (2) STORYBOOK CURB APPEAL. A white picket fence, brick pathway, and English-style garden welcome you into a setting that feels like its straight out of a magazine. (3) SOARING LIVING SPACE. The two-storey vaulted ceiling in the main living and dining area creates a bright, open atmosphere perfect for relaxing or entertaining. (4) STYLISH, THOUGHFUL RENOVATIONS. Every detail has been updated with care, from the beautifully finished kitchen to the high-quality materials throughout. (5) MAIN FLOOR PRIMARY RETREAT. Enjoy the ease and comfort of a spacious main floor primary bedroom with a luxurious ensuite and oversized walk-in shower. (6) VERSATILE LOFT SPACE. Upstairs, an open loft overlooks the living area and offers many options - media room, office, guest space, or all of the above. (7) TRANQUIL OUTDOOR SPACES. Whether it's morning coffee on the upper deck taking in the lake views, or dinner in the secluded garden out back, this home offers peaceful moments inside and out. (8) THE PORT DALHOUSIE LIFESTYLE. From beach days and marina strolls to dining out and local events, life here is relaxed, vibrant, and full of charm. Bonus: The finished basement is versatile space and offers a rec room, full bathroom and a den/office currently used as a bedroom. (id:57557)
48 Michael Drive S
Port Colborne, Ontario
Stunning West End Oasis Meticulously Renovated & Move-In Ready!Welcome to your dream home in one of Port Colbornes most sought-after neighbourhoods! This beautifully updated 3-bedroom, 2-storey is the perfect blend of style, comfort, and functionoffering an exceptional indoor-outdoor lifestyle.Step into your private backyard paradise featuring a heated inground saltwater pool with elegant water fountains, a covered cabana lounge, and multiple patios ideal for entertaining or relaxing in style. The fully fenced yard features lush landscaping, and a cozy outdoor sunroom for year-round enjoyment. Inside, you'll immediately notice the attention to detail and quality craftsmanship throughout. The open-concept main floor boasts a custom Kingsman gas fireplace with cannonball display, and rich rustic laminate flooring. The gourmet kitchen features Cloud White shaker-style cabinetry with maple interiors and soft-close hardware, Cambria quartz countertops, an under-mount Bristol sink with high-end faucet, and under-cabinet lighting. Both bathrooms have been stylishly updated with quartz counters, American Standard Tofino toilets, and modern white diffused laminated glass doors. Solid wood 3-panel shaker doors have been installed throughout the home, along with updated electrical and lighting, 5 wood baseboards, and custom window treatments in the remodeled addition.The fully finished basement includes a cozy recreation room with natural gas fireplace, upgraded laundry room with custom cabinets, and plenty of space for relaxing or entertaining. Additional upgrades include a new Lexington glass front door (by Niagara Pre-Hung), modern exterior lighting and a custom lamppost.Car enthusiasts and hobbyists will love the attached gas heated garage with high ceilings, complete with its own sub-panel , a LiftMaster garage door opener, built-in workbench and custom storage. Truly turn-key and loaded with upgrades, this home is a rare find, come have a look! (id:57557)
33 Naples Court
Thorold, Ontario
Welcome to your new home! This beautifully updated 3-bedroom, 2-bathroom detached house is nestled on a quiet, family-friendly cul-de-sac in Confederation Heights. Surrounded by mature trees, it offers a peaceful retreat while keeping modern conveniences close by.Step onto the cozy front porch and into the inviting foyer. The bright eat-in kitchen features a gas range and ample cupboard space. The open living and dining areas are perfect for gatherings, with sliding patio doors leading to a raised deck and a private, fully fenced backyardideal for barbecues and outdoor fun. A convenient powder room completes the main floor.Upstairs, three spacious bedrooms and a 3-piece bathroom provide comfort for the whole family. The finished basement adds extra living space with a large laundry room (formerly a kitchen) and a cozy recreation room with a charming brick-mantled fireplaceperfect for movie nights.Updates include windows/doors (2008), water heater (2023), front deck (2017), shingles (2006), central vacuum (2022), flooring (2014-2023), and a WETT-certified fireplace (2024).Enjoy nearby parks, schools, amenities, and a direct bus to Brock University. The Pen Centre is just a short drive away. Move-in ready, book your private tour today! (id:57557)
107 Harrison Avenue
Welland, Ontario
This charming and well-maintained 3-bedroom, 2-bathroom home offers the perfect blend of comfort, space, and convenience. Nestled on a 175-foot deep lot, there's plenty of room for entertaining, gardening, or simply relaxing in your own private backyard retreat. Inside, you'll find a bright and functional layout, featuring a fully finished basement ideal for a family rec room, home office, or guest suite. The main level flows seamlessly from the cozy living space to the eat-in kitchen, making everyday living effortless. Located just steps from the Welland Canal, and within walking distance to great schools, parks, trails, and all the amenities that make Welland such a vibrant and family-friendly community. (id:57557)
118 St Augustine Avenue
Welland, Ontario
Attention First Time Home Buyers, Renovators or Developers. Prime Welland South location. 1.5 Story, 2 bedroom home on a large 60 ft. x 100 ft. corner lot. Lots of room for an addition or accessory building. Large Front Foyer entrance, Spacious eat in Kitchen, good sized Dining and Living Rooms, Laundry and 4 piece Bathroom all on the Main Floor. This home, well maintained has many updates but requires a bit of work to finish some area's. Newer Furnace & Hot Water Heater, owned not rented. Newer Windows upper floor, Patio Door for Kitchen included yet to be installed. New Roof on main house 2017 with new soffit, fascia and trough. Mostly Fenced Yard. 100 Amp Service. Low UT's bills, averages are Gas $71.25, Water $45.00, Hydro $47.00 per month. Priced to Sell ! (id:57557)
1285 Cockshutt Road N
Norfolk, Ontario
Welcome to your dream home! This exquisite estate offers custom luxury and privacy on a sprawling 20+-acres with OS zoning for other potential business opportunities. Nestled alongside a pristine golf course and featuring two serene ponds, this property provides a picturesque retreat from the hustle and bustle of daily life. Over 8200 sq ft of luxurious living space. 6 spacious bedrooms with 5 having their own elegant ensuite bathrooms, and an office that can be easily converted to a bedroom, heated floor in primary bath with romance tub all custom. 7 bathrooms: 5 well-appointed ensuites with 2 being wheelchair assessable 2 gourmet kitchens with well equipped appliances in lower-level kitchen with industrial sink, upper level has large pantry and extended island , perfect for entertaining and everyday living. Main living room features vaulted wooden ceiling, fireplace, and professional designer bar area . Second living room features another fireplace & vaulted ceiling . Heated 3 car with roughed in area for a possible bathroom. Expansive living areas with exquisite finishes, multiple fireplaces, and custom details throughout. Beautifully landscaped grounds, water, hydro and internet to 3 tents with custom carpets and 40 car parking lot. Repaved driveway (2022), new roof (2019) with 3 skylights. Private pond/w bridge (2020) and electrical outlet, 3 large custom-built decks w/gazebo, walking distance to the golf course. Led spotlights throughout home (2021), large windows; two bay windows (2022) panoramic views, a grand entryway with custom 2 entry door (2022), ample front parking with wifi access. This estate combines the grandeur of an opulent residence with the tranquility of nature, creating a perfect sanctuary for relaxation and entertainment. Whether you're hosting elegant gatherings or enjoying quiet evenings by the pond, this property offers an exceptional lifestyle. Dont miss your chance to own this unparalleled estate with endless possibilities. (id:57557)
75 West Street N
Thorold, Ontario
ATTENTION first time home buyers or investors! This perfect starter or investment property offers 2 + 1 Bedroom, 2 kitchens and 2 baths. Offers 100 amp service, separate access to basement, maintenance free exterior, large fenced lot, 2 tool sheds and a private single car drive. Just minutes to Brock University, steps to bus route, and a short walk to Historic Downtown Thorold and amenities. Easy access to Hwys 58 and 406. (id:57557)
36 St. David Street W
Thorold, Ontario
This beautifully updated 3-bedroom 1.5 storey home sits on a spacious corner lot, offering plenty of charm and curb appeal. Inside, you'll find thoughtful upgrades that blend modern finishes with timeless character. The bright, functional layout includes inviting living spaces and room to grow. Perfect for families, first-time buyers, or downsizers.Enjoy the added bonus of a double car garage for extra storage or workshop needs, and unwind in the sunroom. A cozy spot to enjoy your morning coffee or a quiet evening with a book. A fantastic opportunity in a desirable location, move-in ready and full of potential! (id:57557)
181 Lakeshore Road
St. Catharines, Ontario
OPEN HOUSE SUNDAY 11AM-1PM (SATURDAY OPEN HOUSE CANCELLED) Discover this timeless and elegant bungalow just minutes from the lakeside charm of Port Dalhousie and a 15-minute drive to historic Niagara-on-the-Lake. Set on a beautifully landscaped property, this home offers the perfect balance of privacy, comfort, and convenience. The impressive circular driveway fits up to 14 vehicles, ideal for entertaining family and friends. Step into a tranquil oasis with manicured gardens, custom stonework, and a thoughtfully designed pond and waterfall feature that add to the peaceful ambiance.Inside, you'll find grand principal rooms with oversized windows, a formal living room, a separate family room, and a sophisticated dining room illuminated by a show-stopping crystal chandelier. The layout offers both flow and flexibility for everyday living and entertaining.With four bedrooms (3+1), including a spacious primary suite with a spa-inspired ensuite, everyone has their own private retreat. The finished lower level, with its own separate entrance, offers excellent in-law suite potential and features a large great room, fourth bedroom, 3-piece bathroom, and home gym. Practical and luxurious, this home also boasts updated HVAC systems, a full water treatment system, modern lighting, rubberized garage flooring, security enhancements, and a new backyard deck. Low operating costs make this an affordable alternative to condo living without sacrificing space or style. This is a rare opportunity to own a landmark property in one of St. Catharines most desirable areas. (id:57557)
4206 Glenayr Avenue
Niagara Falls, Ontario
Welcome to this beautifully maintained home nestled in one of North Niagara Falls' most desirable neighborhoods proximal to top-rated schools, parks, shopping and the QEW. Built in 1967, this charming bungalow showcases subtle mid-century modern architecture with striking vaulted ceilings and timeless appeal throughout. Offering over 2000 sqft of finished space, this versatile home includes AN IN-LAW SUITE WITH A SEPARATE ENTRANCE WITH SECOND FULL KITCHEN AND SPACIOUS LIVING SPACE- perfect for multigenerational families or rental potential $$. Situated on a sprawling 60x107 ft lot, the property features mature trees, a detached double garage, a spacious double driveway and unique concrete fencing. The interior welcomes you into a large and bright living room, eat-in kitchen with huge pantry and vaulted ceilings across the entire main floor creating soaring ceilings in every room. The 3 pc bathroom has been recently updated with newer fixtures and tiled shower surround. Enjoy 3 bedrooms with newer carpeting. The lower level has a second kitchen with generously sized recroom with a gas fireplace with stone mantle and Murphy bed, as well as a 3 pc bath, 4th bedroom and large laundry/utility room. Check out attached video tour! (id:57557)
37 - 185 Denistoun Street
Welland, Ontario
Welcome to Fairview Estates Condominium. This 3 bedroom, 1 bathroom 2 storey inner unit, is located in a quiet complex off the main road in a great location of Welland. Move in ready freshly painted, top to bottom. Features include a large open concept kitchen/dining area with island, stainless steel appliances, french doors and recessed pot lighting. Cozy living room off the kitchen with great views of the backyard. The upper level offers a large primary bedroom with double closets & plenty of storage. Two additional bedrooms and a 4 pcs bathroom with jetted tub finishes off the upper level. A large clean unfinished basement awaits your personal touches. Outside perennial gardens both front and back. Cozy back patio with new fencing for quiet moments or all your entertaining needs. Updates include furnace and central air conditioning. This low condo fee, maintenance free property allows for more carefree personal time to enjoy the common amenities such as the inground pool & tennis court. Located steps away from recreational canal, perfect for all your outdoor activities such as walking trails, kayaking, paddle boarding, swimming, fishing, splash pad & skatepark. Just minutes to all amenities, shopping, schools, public transit and the Hwy 406. Don't let this gem pass your by. (id:57557)
76 Second Street
Welland, Ontario
Charming 3 bedroom bungalow located on a peaceful family friendly street. Newly renovated main floor, new kitchen cupboards, quartz counter tops with an island, and high end stainless appliances. Engineered hardwood floors on main floor. New washroom on main floor with heated floors, new washroom in basement. Walk out from basement. Carpet free. New shingles , soffit & fascia, 2023 ,high efficiency windows, main floor 2024, new ceiling lighting. Extra deep lot, great for a pool. Power in the garage. Separate entrance with potential in-law suite. Close to 406 HWY, Hospital, schools, arena, trails and Canal. Perfect for first time home buyer and young families or downsizing. (id:57557)

