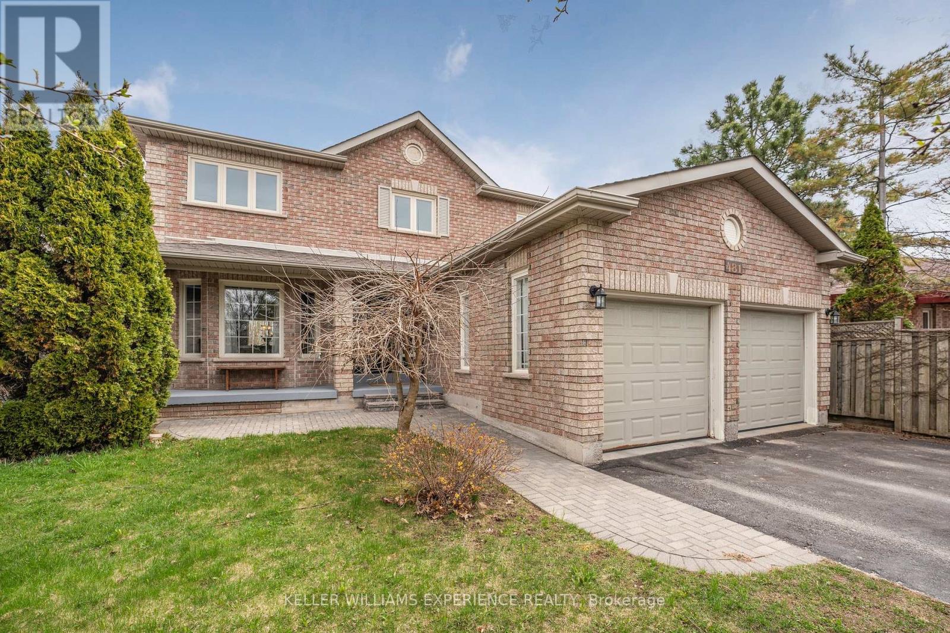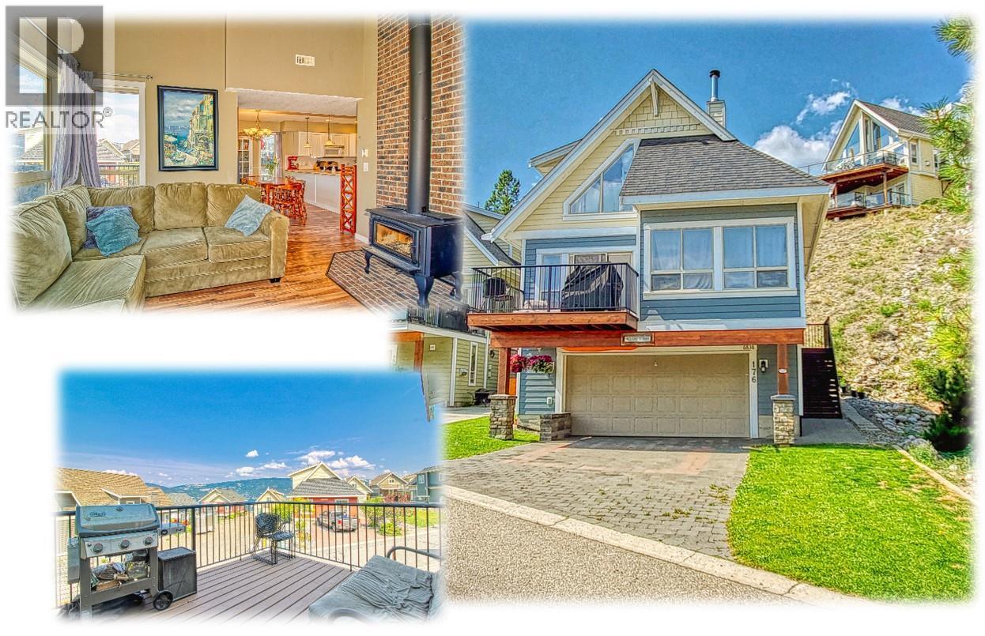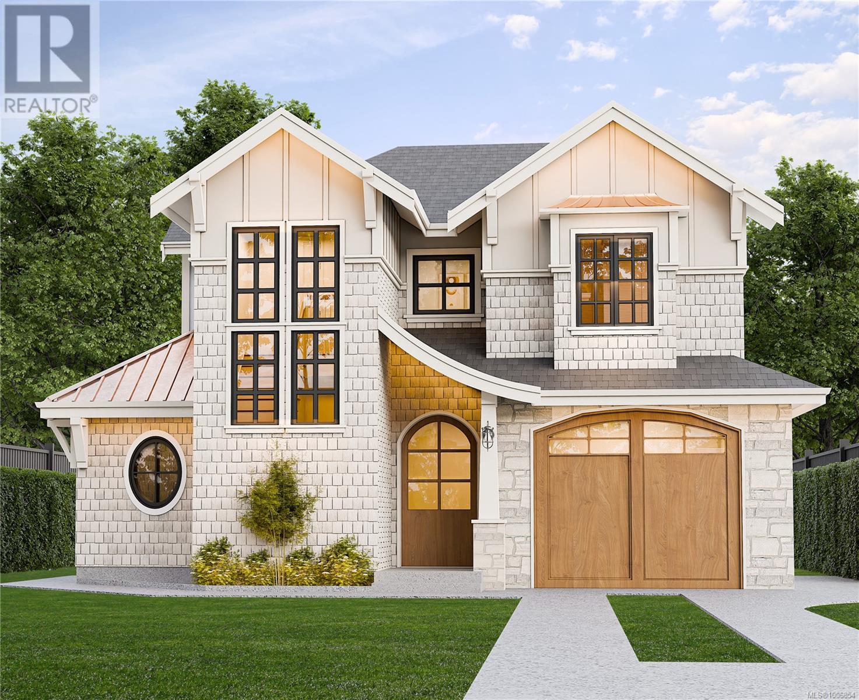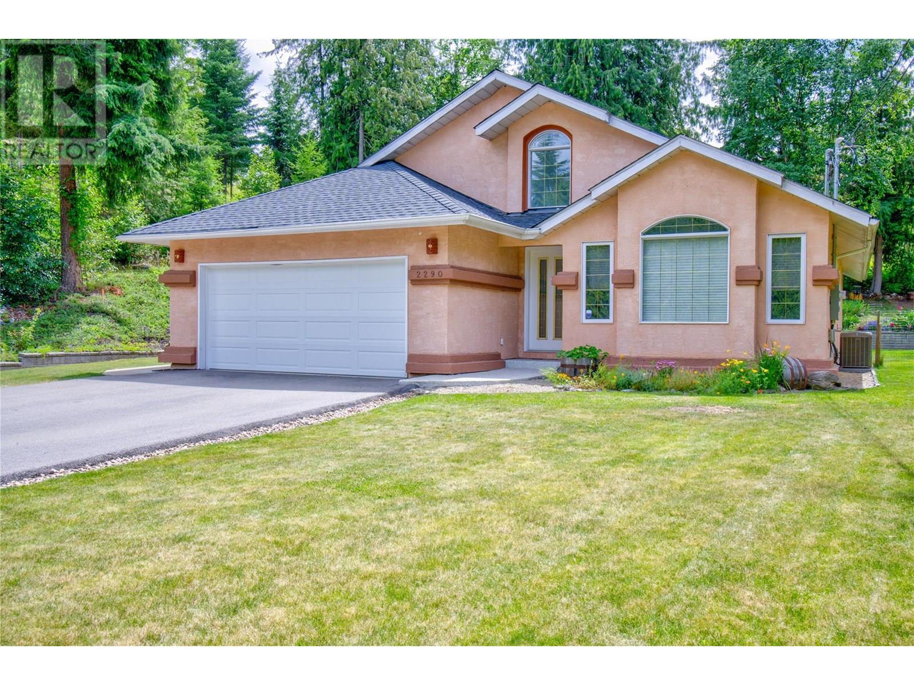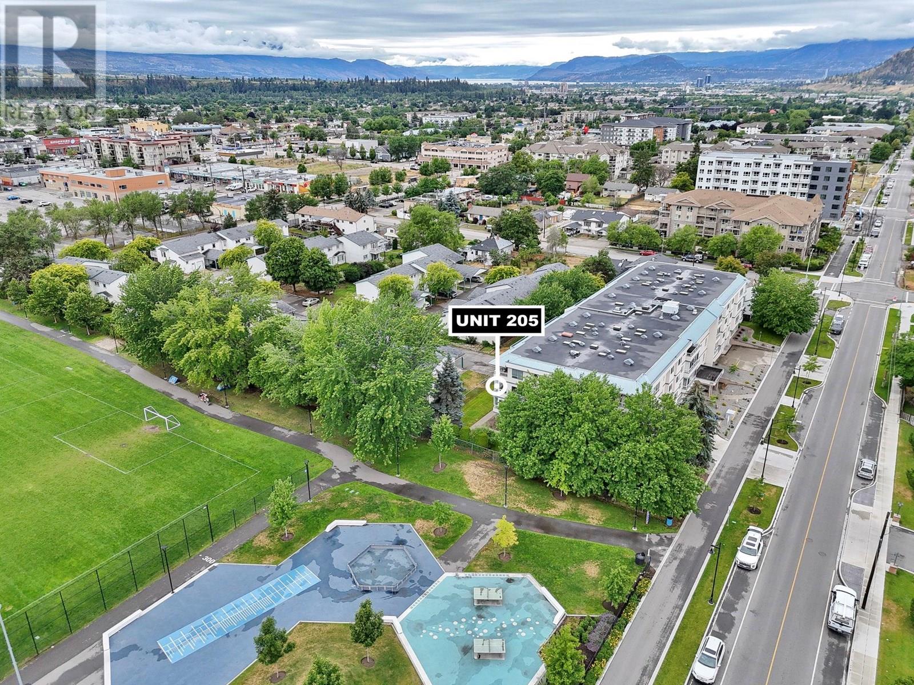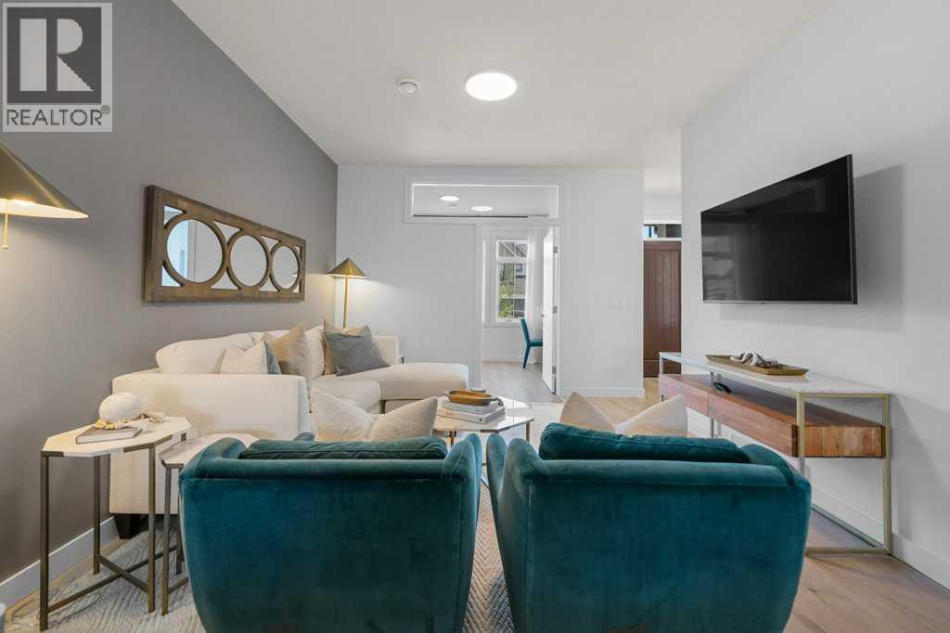481 Ferndale Drive N
Barrie, Ontario
Welcome to 481 Ferndale Drive North, a beautifully maintained two-storey brick home located in Barries desirable northwest end. Nestled in a family-friendly neighbourhood, this spacious home features 4 bedrooms, 2 full bathrooms, and 2 half bathrooms, offering over 2800 finished sq.ft. of comfortable living space ideal for growing families or those who love to entertain. Enjoy the convenience of being close to public and Catholic schools, parks, and local amenities. Just a short drive brings you to downtown Barrie's waterfront, shops, restaurants, and Snow Valley Ski Resort only 10 minutes away! The heart of the home is a newly renovated kitchen (2020) with a large island and breakfast bar, perfect for hosting or casual family meals. Adjacent to the kitchen are the dining room and living room, plus a separate family room offering even more space to relax and gather. Upstairs, you'll find four bedrooms, including a primary suite with double door entry, walk-in closet, and a serene soaker tub. Additional updates throughout the house include - new furnace (2025), updated upstairs flooring (2019) and roof replaced (2015). Step outside to a large, open backyard complete with a deck, fire pit, and garden shed perfect for outdoor entertaining and relaxation. Don't miss the opportunity to make this beautiful home yours! (id:57557)
6838 Santiago Loop Unit# 176
Kelowna, British Columbia
QUICK POSSESSION available. Love the outdoors but also want a RESORT lifestyle at a reasonable price??? This is the cottage for you. LARGE GARAGE, beautiful garden to relax and/or grow your produce. Explore the never ending Crown Land on your ATV or Side x Side with access directly from La Casa Resort, bring home Logs for your Centrally Located WOOD STOVE. La Casa has a very strong VACATION RENTAL market & EXEMPT from new AIR BnB restrictions. School Bus picks up at La Casa if you are considering making this your primary residence. You choose whether to keep for yourself, rent out some of the time or use an on-site company if you want a 'hands-off' investment. Queen size bedroom on main floor together with well appointed kitchen with updated fridge, full bath, good sized dining area, comfy living room & good sized deck. Upstairs there is a large bedroom with storage space added above, loft area divided off for kids bedroom (easily converted back to open plan) & another full bath. Access to the Bear Creek ATV Trail System. NO SPECULATION TAX applicable at La Casa. La Casa Resort Amenities: Beaches, sundecks, Marina with 100 slips & boat launch, 2 Swimming Pools & 3 Hot tubs, 3 Aqua Parks, Mini golf course, Playground, 2 Tennis courts & Pickleball Courts, Volleyball, Fire Pits, Dog Beach, Upper View point Park and Beach area Fully Gated & Private Security, Owners Lounge & Gym. Grocery/liquor store on site plus Restaurant. On site rental company also has Entertainment Events (id:57557)
45 Stanley Street
Ayr, Ontario
ATTENTION INVESTORS!! Fantastic opportunity to purchase a fully rented commercial building in a prime downtown Ayr location. This building has been renovated over the past 30 years to accommodate multiple uses. See brochure for details. Seller is open to a vendor take back. (Cooperating with brokers). (id:57557)
1256 Oliver St
Oak Bay, British Columbia
A stunning modern craftsman new build in the heart of South Oak Bay, designed by Lorri McCrackin and will be expertly constructed by Patriot Homes. The main offers an open-concept living space with a sleek kitchen featuring Bosch & Fisher Paykel appliances. Step off the living room to your WEST-FACING back patio and outdoor kitchen. An office, mudroom, 2-piece bath & ELEVATOR complete this level. Upstairs, you will find 3 bedrooms, including a stunning primary. Also on this level, a 4-piece bath & laundry. The lower level features a media room/space for guests, complete with a 4-piece bath. As well as a one-bed LEGAL suite. With a beautifully balanced exterior of shingle siding, natural stone, & warm wood accents, the home will combine high-end finishes and thoughtful design for modern living. Reach out to learn more about this exceptional opportunity to secure a brand-new, custom home in beautiful South Oak Bay! INFO PACK AVAILABLE, EST COMPLETION 2026. (id:57557)
739 Sabrina Road Sw
Calgary, Alberta
Welcome to 739 Sabrina Road! This Bungalow is located in a desirable family community, and is an excellent opportunity to own a great family home. This home has lots of natural light from all the windows that have been replaced on the main floor. Also on the main floor, is a sizable living room along with a dining room and an eat in kitchen, 3 good sized bedrooms and a 4-piece bathroom. The hot water tank, furnace, roof shingles and windows have been updated in recent years. There is a separate side split entrance that helps make this a possible legal/illegal suite opportunity for extra cash flow. The basement has a huge family room, a flex room, 3 piece bathroom, large laundry/utility room and a storage room. The private back yard is south facing making it great for a garden. Also in the backyard is an oversized single garage with an attached carport off the alley. This home has the convenience of countless amenities including a school one block away, LRT, shops, grocery stores, restaurants, South Centre Mall, parks, community centre and many more. This home has been lovingly owned by the same family since 1978 and now it is ready for its next chapter. This home is vacant and easy to show. It’s the perfect place to call home. (id:57557)
2290 Ta Lana Trail
Sorrento, British Columbia
Beautifully Maintained Rancher in Blind Bay! This immaculate 3-bedroom, 2-bathroom home sits on a generous, private lot and offers the perfect blend of comfort and style. The open-concept layout is bright and inviting, with large windows flooding the space with natural light. The modern kitchen features crisp white cabinetry, stainless steel appliances, and seamlessly connects to the spacious dining and living areas overlooking the private back yard. The primary suite offers plenty of space with an ensuite bathroom complete with a relaxing soaker tub, separate shower and walk-in closet. Hardwood and tile flooring run throughout the home, complemented by neutral tones that create a clean, contemporary feel. Step outside to enjoy a thoughtfully designed outdoor space that includes a gazebo-covered fire pit area, raised garden beds, a covered patio wired for a hot tub, and a handy 10’ x 16’ garden shed and convenient RV sani-dump. With a double garage, a large flat driveway, and extra space to park your RV or boat, there’s plenty of room for all your vehicles and toys. This home has seen numerous recent upgrades, including a new roof and garage door (2025), high-efficiency furnace and central A/C (2022), hot water tank (2021), newer appliances, fresh paint throughout, and updated electrical and plumbing with all poly-B replaced (2025). Truly move-in ready—there’s nothing left to do but enjoy! (id:57557)
255 Mcintosh Road Unit# 205
Kelowna, British Columbia
Welcome to this bright and spacious 55+ 2-bedroom, 2-bathroom corner unit, perfectly positioned overlooking the new Rutland Centennial Park with beautiful mountain views to match! Enjoy morning coffee or evening sunsets from the large enclosed balcony, an ideal year-round retreat. This well-maintained home features updated paint and carpet, a generous in-suite laundry room, ample closet space, and not one, but two storage lockers (one conveniently located on the same floor and another in the parkade). The complex offers a common room, exercise area, workshop and is exceptionally clean and well cared for. You can’t beat the location: steps to transit, groceries, shops and everyday conveniences - everything you need is right at your doorstep. Appliances are approximately 8 years old, making this move-in ready condo a standout option in the area. (id:57557)
109 Sunset Drive
St. Thomas, Ontario
Live the outdoor lifestyle youve been dreaming of at 109 Sunset Drive! This updated 3-bedroom, 2-bathroom bungalow offers 1794 SQ FT of living space plus a private backyard retreat with a heated 16 x 32 saltwater pool. Situated on a 285 deep lot with tranquil greenspace framed by mature treesideal for entertaining, relaxing, or making summer memories. Inside, the open-concept main floor offers a bright, modern kitchen with quartz island, elegant backsplash, smart switches, and luxury vinyl plank flooring throughout. The updated main bath ties in beautifully with the homes clean, refreshed feel.Patio doors leads the way to the deck with waterproof liner and gutter system. Enjoy relaxing in the hot tub overlooking the backyard. The fully finished lower level includes a spacious rec room, den, 3pc bathroom, and walk-out sunroom offering direct access to the yard, pool, and driveway. Theres also a large utility area with great storage, and a versatile garage/workshop with an additional basement entrance. Recent updates include pool pump (2023), basement wall insulation (2023),Central Air (2025) and on-demand water heater(2023). All appliances included and no rental equipment! Private drive offers parking for 8+ vehicles. Located close to parks, shopping, and just a short drive to London or Port Stanley. (id:57557)
5 Woodgarden Court
St. Catharines, Ontario
Welcome to 5 Woodgarden Court where luxury meets lifestyle in one of North-end's most coveted and sought after family-friendly cul-de-sacs. This beautiful 4-level side split has been extensively renovated with high-end modern finishes throughout. Boasting over 2500 square feet of total living space, this home truly has it all including a double wide driveway and garage with access to interior. As you enter through the front door, you immediately will be impressed with the spacious foyer with gorgeous wide 7" plank engineered flooring and pot lights throughout. This incredible home has been taken down to the studs and renovated top to bottom. The main-floor features an open concept floor plan with a show-stopping chef's kitchen equipped with high end commercial stainless steel appliances, a dazzling backsplash and a great sized island that's perfect for gatherings. The grand family room overlooks the 160 ft deep private lot through double patio doors and includes a glorious gas fireplace, and office nook with a side entrance. Upstairs features 3 good sized bedrooms and a newly renovated spa bathroom that features a deep soaker and walk in shower. The lower level has a separate entrance with additional access to the double car garage, and a 3rd family room with a wood burning fireplace, bedroom, full bathroom, laundry, workshop and cold room. The expansive pool sized backyard features a new cement pad and utility shed. This large lot is truly a rare find that you simply don't see anywhere in Niagara. It's generous size makes it a true stand out in the area! Just a 5 min walk to the beach, Walkers Creek Trail, and Cherie Road Park. Port Dalhousie Marina, N-O-T-L Wineries, and the QEW are all within a short drive. Unbeatable location, family-friendly layout, and potential for additional outdoor living space, 5 Woodgarden is a true North-end gem waiting for it's next family chapter! Additional upgrades include; Roof, plumbing and electrical throughout. (id:57557)
Unit C - 487 Eagle Street
Newmarket, Ontario
Excellent opportunity for a single person. Walk to Fairy Lake, Main St, Tom Taylor Trail (id:57557)
180 Ricardo Ranch Avenue Se
Calgary, Alberta
You will NOT find another income property like this! This is the INVESTORS DREAM and a “ONE-OF-A-KIND” floorplan, which can’t be beat! This property can be sold as a half duplex (as listed) or as a full fourplex with the other side being available for sale as well! Let me tell you why you’ll never find another property this good! 1) Split furnace rooms! Imagine that! Each tenant has their own furnace room! Guess what happens when you split the furnace rooms? You have PLENTY ROOM FOR 2) THE BEST 2 BED 2BATH BASEMENT LEGAL SUITE ON THE MARKET! Spacious and inviting, you would never believe how smartly laid out this suite is! Tenants will ADORE it! 3) State of the art heating system which includes hot water on demand and IBC Air Handler home heating means you save money utilities! 4)Unbelievable upstairs featuring 4 bedrooms and 3 FULL BATHROOMS, which brings the entire home to a WHOPPING 6 BEDROOMS AND FIVE FULL BATHROOMS! The main floor bed and FULL BATH combo is perfect for aging parents and multi generational living. 5) Spacious lot with plenty of room for a garage and 6) just a hop, skip, and a jump from the gorgeous Logan’s Landing pond and park! 7) All of this in the most tastefully decorated swanky light, white, and bright floorplan!!! Call today for your private showing! (id:57557)
36439 Range Road 20a
Rural Red Deer County, Alberta
Minutes to historic Markerville this 21+/- acre property offers a variety of opportunities for country living, recreational or business aspirations. This property boasts a comfortable 5 bedroom, 2 full bathroom home family home with updated kitchen leading to the dining room with patio doors to the large deck (perfect for entertaining). The primary bedroom has entry to an ensuite that is also accessible via the laundry room, two more bedrooms and 4pc bathroom complete the upper level. Downstairs you are greeted by a large family room with cozy wood burning stove, two more bedrooms and large storage room. The incredible 40x64 shop boasts a covered 12x64 lean-to, in-floor heat, floor drain, 2 overhead shop doors, office space, bathroom, storage area, boiler system and was built large enough to accommodate semi's or RV's. The 30x48 triple car garage has 2 heated bays, 1 unheated . This acreage is nicely landscaped with room to roam, has large garden area, set up for horses or other livestock, has a seasonal creek and the additional benefit of Medicine River frontage! A quick 25 minute drive to Red Deer, 15 minutes to Sylvan Lake and close to Gleniffer Lake and Spruce View provides all city and recreational benefits with country living. Renovations and updates include kitchen in 2014 / furnace, central air conditioning, hot water tank in 2017 / new shingles in 2019 / shop in 2007 / updated water well / ensuite bathroom update 2018 / all plumbing in 2018 / new deck boards 2024 with stain in 2025. Enjoy the serenity of the Medicine River with quiet campfires, saskatoon picking, kayaking or skating. (id:57557)

