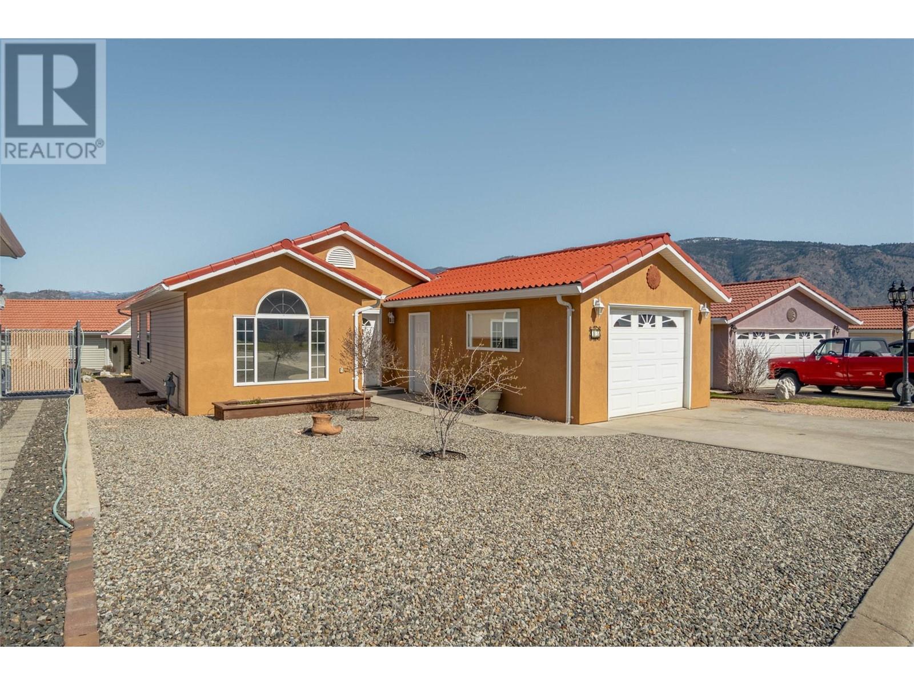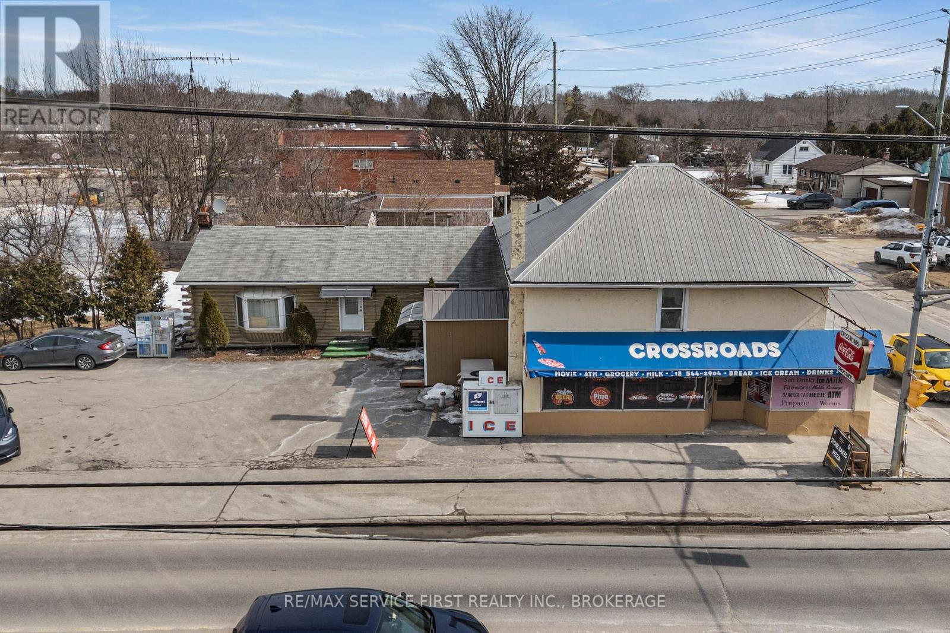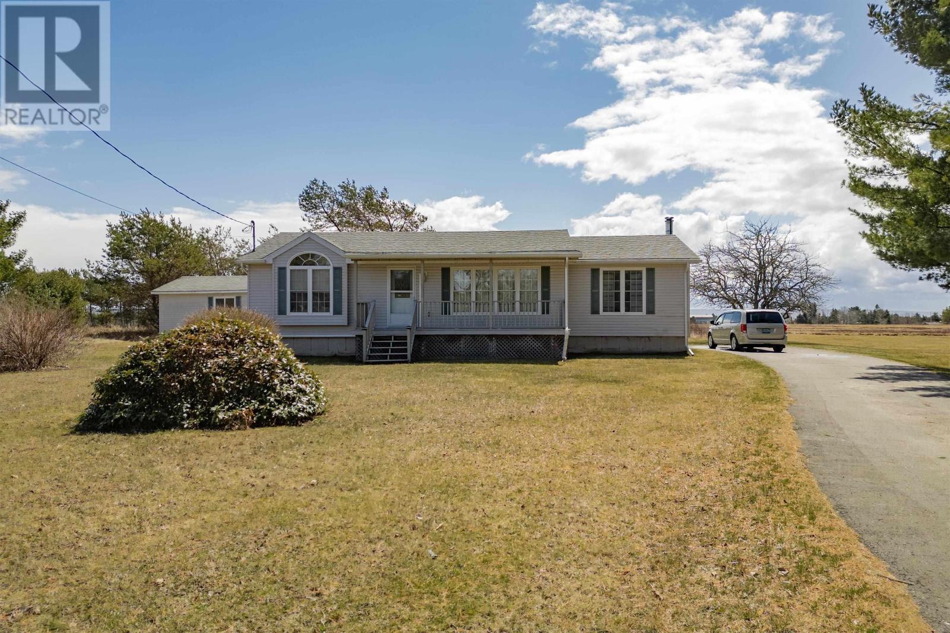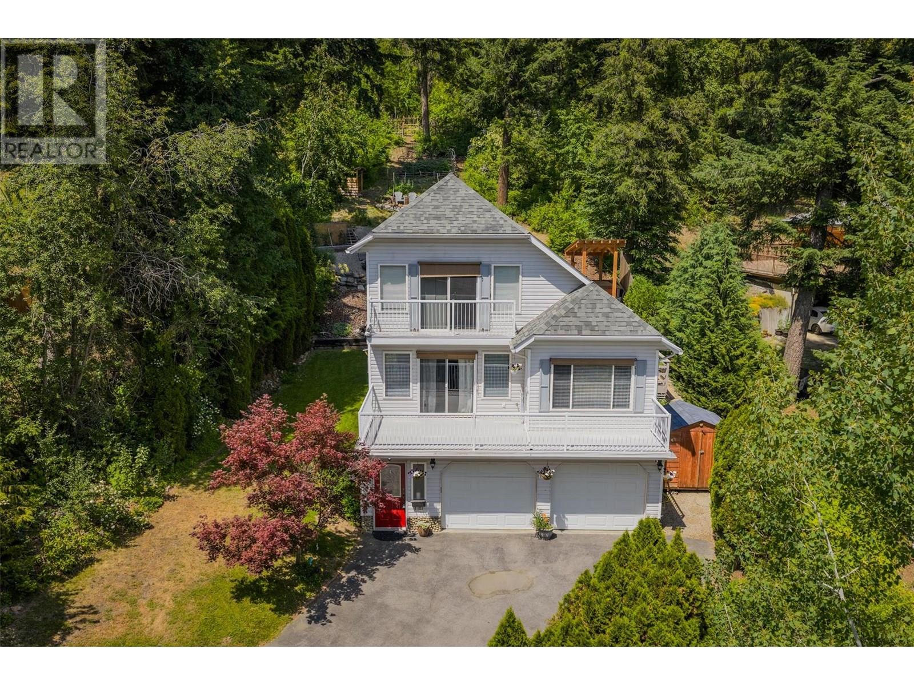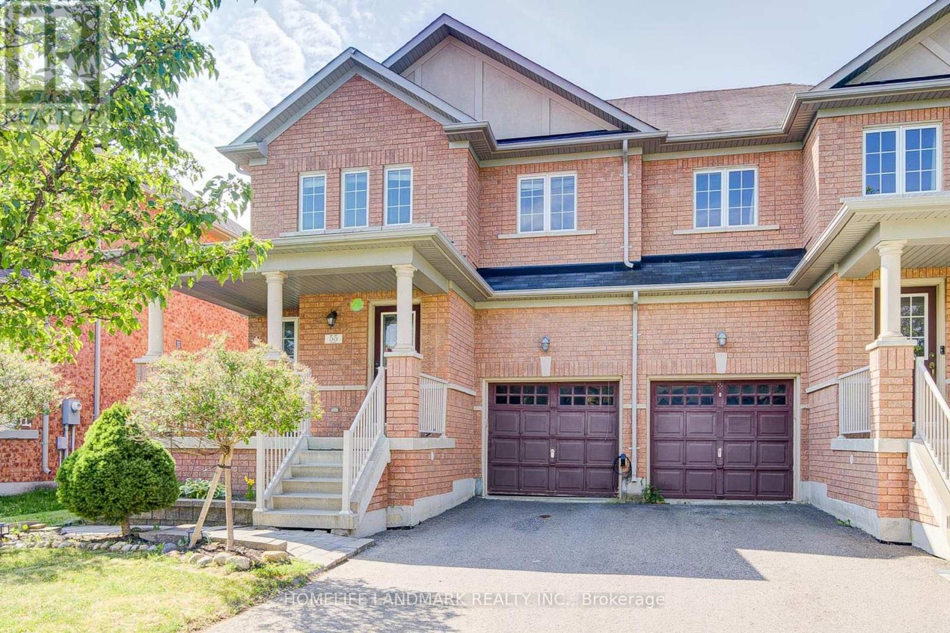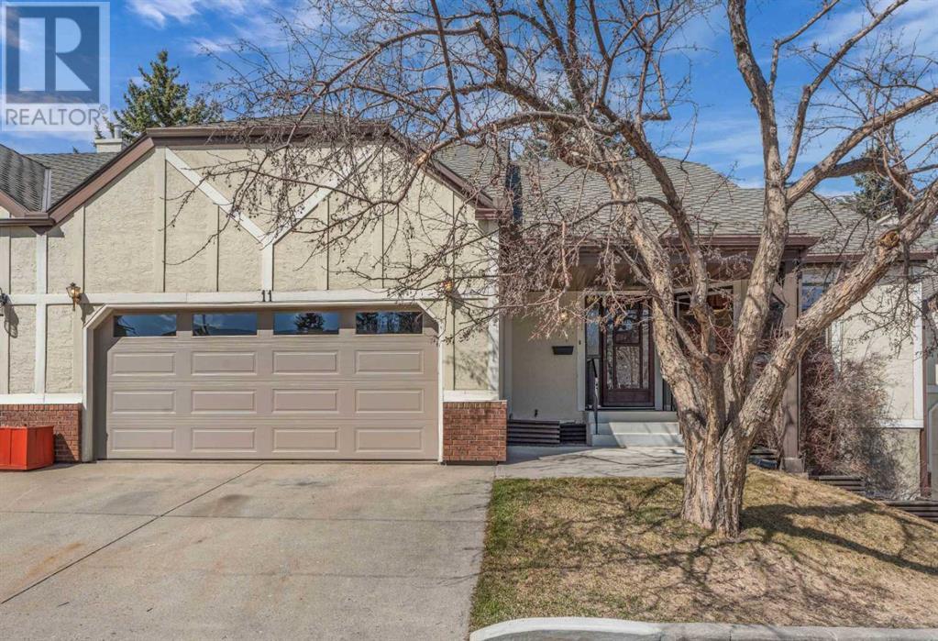565 Laking Terrace
Milton, Ontario
Now available after July 22, this beautiful Mattamy-built end-unit townhome features 3 bedrooms, 2.5 bathrooms, and 3 parking spaces. Located in the sought-after Clarke neighborhood, the home boasts a bright and airy open-concept layout, enhanced by large windows that flood the space with natural light. The spacious kitchen is equipped with a breakfast bar and overlooks the island with rainfall-style lighting, seamlessly connecting to the dining and living areas perfect for family time or entertaining guests. Step outside to enjoy your own private patio, ideal for summer gatherings. With schools, parks, and trails nearby, plus quick access to Highway 401 and the GO station, commuting is both easy and convenient. (id:57557)
12 J Brown Pl
Leduc, Alberta
This custom-built home offers nearly 3,000 sq. ft. of living space in a quiet cul-de-sac with stunning views of West Point Lake. The main floor boasts a spacious master suite with direct access to an oversized deck, a bright kitchen/living area, formal dining room, front seating area, main-floor laundry, a powder room, and excellent vaulted ceilings. Upstairs, you’ll find two large bedrooms, a 4-piece bath, and a flexible space for an office, study, or play area. The walkout basement currently has demountable rooms for flexible use, a hot tub room/bedroom, and double doors leading just steps to the lake. Relax with heated floors and appreciate the updated electrical systems for added peace of mind. This home has been meticulously maintained and move-in ready, this home blends comfort, style, and a breathtaking location. (id:57557)
515 - 1830 Bloor Street W
Toronto, Ontario
Welcome to this bright and efficiently designed 1-bedroom suite offering a smart open-concept layout with no wasted space. Featuring 9-foot smooth ceilings, large windows that fill the space with natural light, and mirrored closet doors, this unit is both stylish and functional. The modern kitchen comes equipped with stainless steel appliances and a convenient center island, perfect for cooking and entertaining. Residents enjoy access to a wide array of exceptional amenities, including a fitness centre, sauna, party and meeting rooms, theatre room, billiards lounge, rock climbing wall, and outdoor terrace space. Ideally situated just steps from High Park Station and surrounded by local restaurants, cafes, shops, and the natural beauty of High Park, this home offers the perfect blend of urban convenience and outdoor charm. (id:57557)
178 Gilmour Drive
Lucan Biddulph, Ontario
Located in a family-friendly neighbourhood in the town of Lucan, an easy commute to London, this 4-bedroom, 3.5-bathroom home backs onto a field and offers comfort, space, and convenience. Close to schools, parks playgrounds, walking trails, and all of Lucan's local amenities, its the perfect place to call home. The exterior features an insulated double garage, concrete driveway, and a charming front porch. Inside, you'll find a bright foyer, a convenient 2-piece bathroom, functional mudroom with built-in bench and a cozy living room with a gas fireplace. The gourmet kitchen includes granite countertops, an island, and included appliances, flowing into the dining area with patio doors leading to a covered back deck complete with privacy shutters. The fully fenced yard includes an Arctic Spa hot tub perfect for relaxing or entertaining. Upstairs, the spacious primary suite overlooks the backyard and features a walk-in closet and a private ensuite with a glass shower and double vanity with granite countertops and a closet. Two additional bedrooms with closets, a full 4-piece bathroom, and a laundry room with another closet complete the second level. The recently finished basement adds even more living space, with upgraded soundproofing in the ceiling and luxury vinyl plank flooring throughout. It includes a large family room with a built-in electric fireplace, an additional bedroom or office, and a 3-piece bathroom with a shower. There's also plenty of storage space. This move-in ready home offers the perfect mix of indoor comfort and outdoor charm in a growing community. (id:57557)
9400 115th Street Unit# 13
Osoyoos, British Columbia
Well-Maintained Rancher at Casitas del Sol gated community in Osoyoos. This 2-bedroom rancher with attached garage, offers comfortable living in a 55+ neighborhood. Thoughtfully laid out, the home features a bright kitchen with skylight, a handy pantry, and sliding doors leading to a spacious, private deck—perfect for entertaining or enjoying peaceful mornings. A separate dining room with French doors adds flexibility and could easily serve as a home office or cozy den. Enjoy peace of mind with a host of recent updates which include all kitchen appliances plus washer & dryer replaced in 2024. New furnace, central A/C and blinds replaced in 2023 and hot water tank in 2018. Community clubhouse for residents, and you're just minutes from Osoyoos Lake, shopping, golf, and local wineries—making this an ideal spot for relaxed, resort-style living. Drip irrigation system in front planter for easy-care. A small dog or cat is welcome. Whether you're looking to downsize, retire, or simply enjoy a low-maintenance lifestyle, this home offers unbeatable value in a great location. (id:57557)
2280 Sydenham Road
Kingston, Ontario
This commercial building is located in a high-visibility, high-traffic area, making it an exceptional investment opportunity. The building features two established businesses - a convenience store and a vape store, and a spacious 4-bedroom residential apartment on the upper levelperfect for owner-occupancy or additional rental income. The property sits in a prime location, surrounded by a highschool and residential neighborhoods, ensuring constant foot traffic and visibility for the businesses. The 4-bedroom apartment offers ample living space, private entrance, and could serve as a residence or long-term rental opportunity. With solid rental income from all three units, low maintenance costs, and strong upside potential, this property is ideal for investors, business owners, or those looking to live where they work. (id:57557)
10216 Highway 209
Diligent River, Nova Scotia
This charming bungalow is a beautifully maintained home in the village of Diligent River, offering the perfect blend of comfort and tranquility. It is only a couple of minutes from the most breathtaking views of the Bay of Fundy and access to the beach! The home features a classic single-story layout, welcoming abundant natural light. Encompassing just under 1/2 an acre, there is beautiful landscaping, including mature pine trees and a large Rhododendron bush. There is a paved driveway and tidy garage in the back for all of your lawn and garden needs! A full length porch runs along the front of the bungalow, which opens into a bright and elegant living room with dining nook. Next to the living room is the kitchen, which is neat as a pin and has newer appliances and lots of natural light! There is an additional large living space, which would be a perfect gathering place for family and friends. The bungalow has two generous bedrooms, including a large fan window in the primary suite! A light-filled sunroom is attached to the kitchen and is a perfect spot for a cup of tea in the afternoon. Downstairs, there is a clean unfinished basement with wood stove and lots of potential for additional living space! Upgrades and special features include a new Generac system which was installed in 2023, newer appliances, 200 amp service, a roof that is approximately 5 years old, an air exchanger and a lovely view of Cape Split from the sunroom in the back of the home. This home is a Prestige Home, has been lovingly cared for and is move-in ready! This well-maintained bungalow near the ocean offers a rare opportunity to live close to nature without sacrificing comfort or style. (id:57557)
1105 Christie Road
Montrose, British Columbia
Modern updates and affordable taxes makes for easy living! Welcome to 1105 Christie Road, a 1995 build featuring three bedrooms and two bathrooms on a .46 acre lot just minutes from Montrose, Fruitvale, and Trail. Enter at ground level into a large and open foyer, with ample storage for your boots and coats. Head upstairs into a ""knock your socks off"" kitchen and hosting space complete with modern appliances, stone counter-tops, soft close cabinetry, all complimented by the abundant natural light. Your hosting space extends to a recently re-finished deck and outdoor space where you and your guests can enjoy each others company in privacy. Don't forget the covered hot tub, the perfect remedy for a hard day at work in the landscaped yard and gardens, or hiking the trails above the property! The primary bedroom, full bathroom, and laundry room/pantry complete the space on the main level. Upstairs are two more bedrooms and your second full bathroom. The double garage provides covered parking year round, and the utility/storage space behind it is perfect for your seasonal stuff or to store extra tools. The .46 acre lot provides lots of room for your gardens, kids or pets. There are not many properties in the area that offer the unique combination of modern, privacy, convenient living that 1105 Christie Road does - it's a special place, and it's ready for you to call it yours! Get in touch with your agent today to book your private tour! (id:57557)
1701 32 Street Sw
Calgary, Alberta
Disclosure: this is a civil enforcement listing and access for measurements isn’t possible at this time, all information contained has been taken from a previous listing. Showings may be permitted however not at this time. This property was previously listed so feel free to get more details from that. Once we receive an offer, the lawyer will request a judge to grant access to the property for a viewing/ home inspection provided that is a condition. Home being 'sold as is, where is'. (id:57557)
55 Lewis Honey Drive
Aurora, Ontario
Welcome to this bright and well-maintained home located in the heart of Aurora, offering comfort, functionality, and a prime location for family living. With abundant windows throughout, natural light fills every corner, creating a warm and inviting atmosphere. The thoughtfully designed open-concept layout is perfect for both daily living and entertaining. Upgraded flooring on the main and upper levels adds a fresh, modern touch. The spacious kitchen offers direct access to the backyard, making outdoor dining and summer barbecues effortless. Enjoy the benefits of a no sidewalk lot with extra driveway parking. The oversized front porch adds charm and curb appeal, while the generous backyard provides space for kids to play, gardening, or hosting friends and family. Located just minutes from top-ranked schools, parks, shopping, restaurants, and fitness centers, this home also offers easy access to Highway 404 and the Aurora GO Station, making commuting simple and efficient. Whether you're a growing family, first-time buyer, or downsizer, this home offers the perfect blend of comfort, style, and convenience. Don't miss this rare opportunity to live in one of Auroras most desirable and family-friendly communities. (id:57557)
11 Coach Side Terrace Sw
Calgary, Alberta
Experience exceptional 55+ adult living nestled in a welcoming community of Coach Hill, this exclusive 50+ community is one of Calgary’s hidden gems, known for its friendly atmosphere, prime location, and stunning views. . goodbye to the hassle of home maintenance—lawn care and snow removal are included in the condo fees, giving you more time to enjoy the things that truly matter. As a resident, you’ll have exclusive access to the clubhouse, providing opportunities to connect with your vibrant community and enjoy social events throughout the year. The main floor includes two well-appointed bedrooms, including a spacious primary suite with a 4-piece en-suite and walk-in closet. The second bedroom is conveniently located next to a full 3-piece bathroom—ideal for guests or flexible use as a home office. The fully finished basement expands your living space with a large family/recreation room, two additional bedrooms, a 4-piece bath, and a generous storage room—ideal for hobbies, entertaining, or visiting family. You'll love the abundance of kitchen cabinetry, large dining room, and convenient main floor laundry. Don’t miss out on this incredible opportunity—make this welcoming, low-maintenance community your new home. Schedule a tour today and discover the luxury of stress-free living. (id:57557)
5120 50 Avenue
Olds, Alberta
Excellent commercial investment opportunity located in the heart of Uptown Olds. This 2,728 sq ft standalone building is fully leased to a long-standing physiotherapy clinic that has been in business for over 20 years. They have recently signed a new 10-year lease. The lease is complete with rent escalation in 5 years, and is a full Triple Net (NNN) agreement, has the tenant responsible for all property expenses, including taxes, insurance, and maintenance, making this a low-risk, hands-off investment for the new owner.The interior is clean, bright, and exceptionally well-maintained, featuring five private treatment rooms, an office, file storage, a reception area, a comfortable waiting space, a large exercise area with two additional treatment spaces, two bathrooms (one with a shower), and a laundry room. The building was constructed in 1977 on a slab-on-grade foundation with masonry walls and is heated by two newer forced-air furnaces with central air conditioning for comfort.The property enjoys excellent exposure, with east-facing frontage and a south-facing side allowing bright, natural southeast sunlight throughout the day. Situated in a walkable and professional area of Uptown Olds, this property is ideally located for continued use in the health services sector. Current lease rates are $21.00 per square foot for years 1–5 and $23.00 per square foot for years 6–10, with an average net operating income of approximately $60,016 per year. A great opportunity to acquire a turn-key investment with a proven tenant and reliable long-term cash flow. (id:57557)





