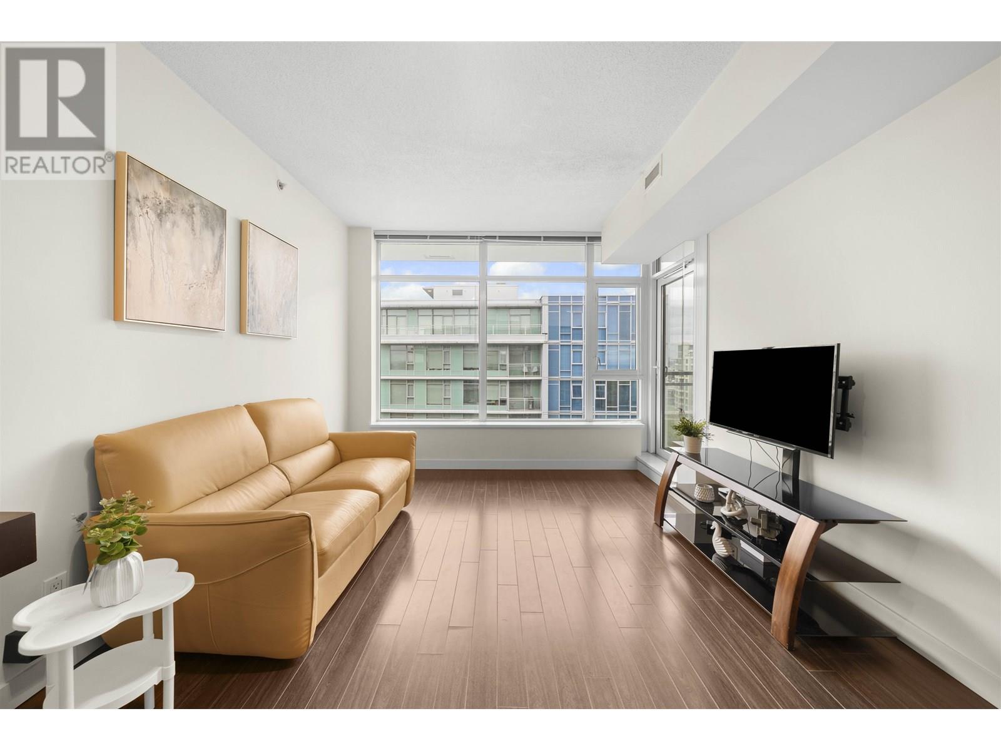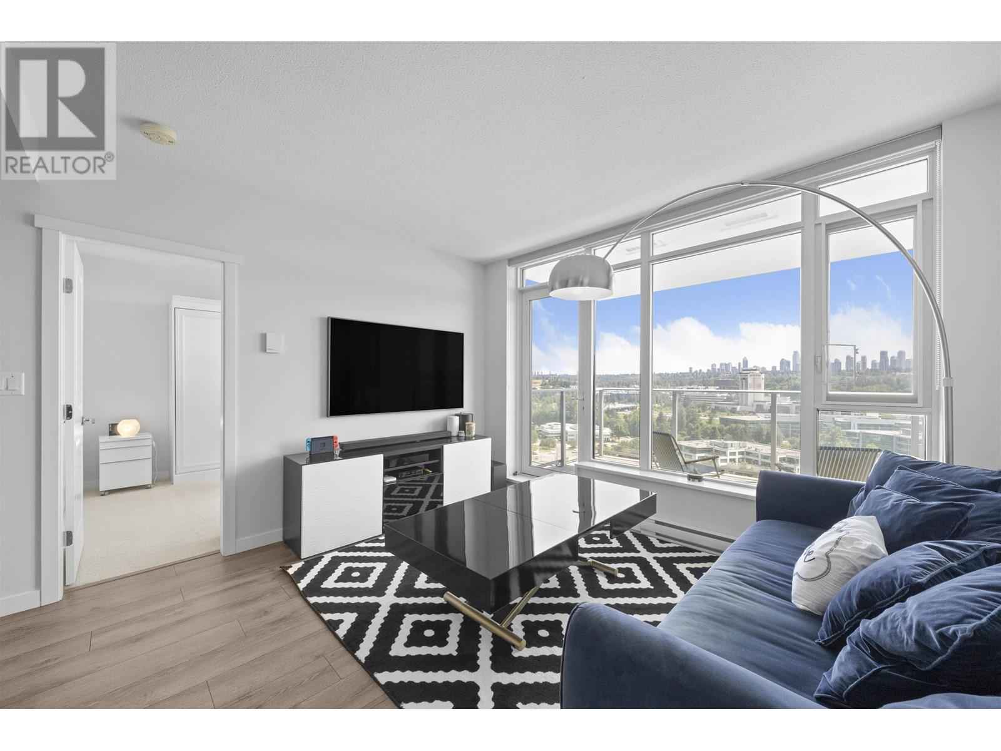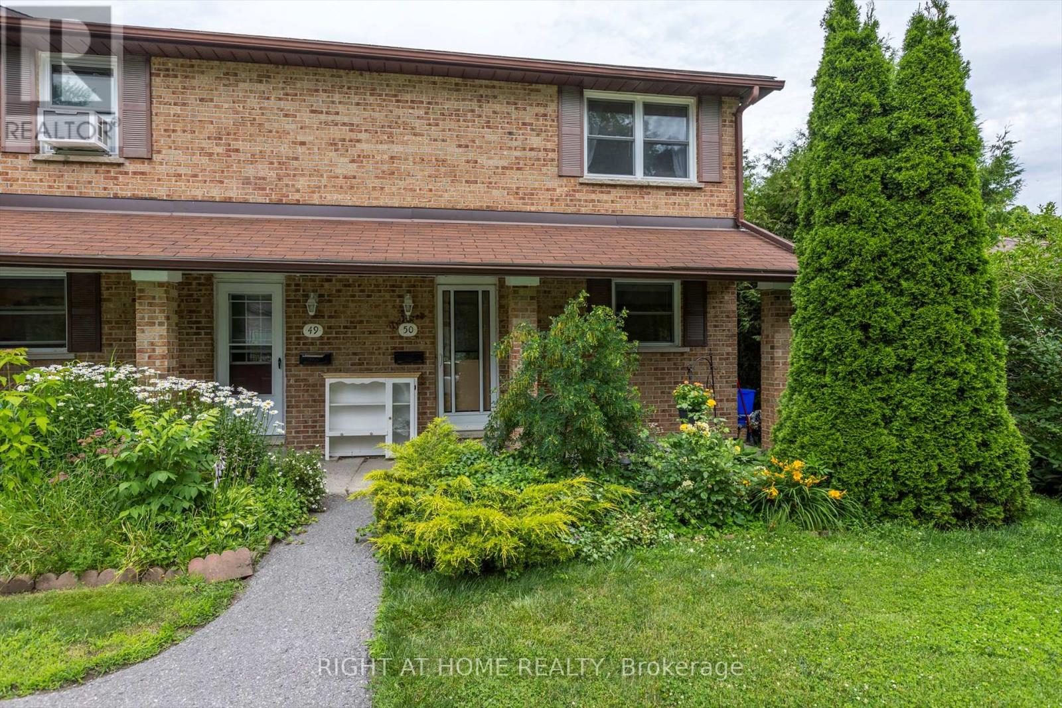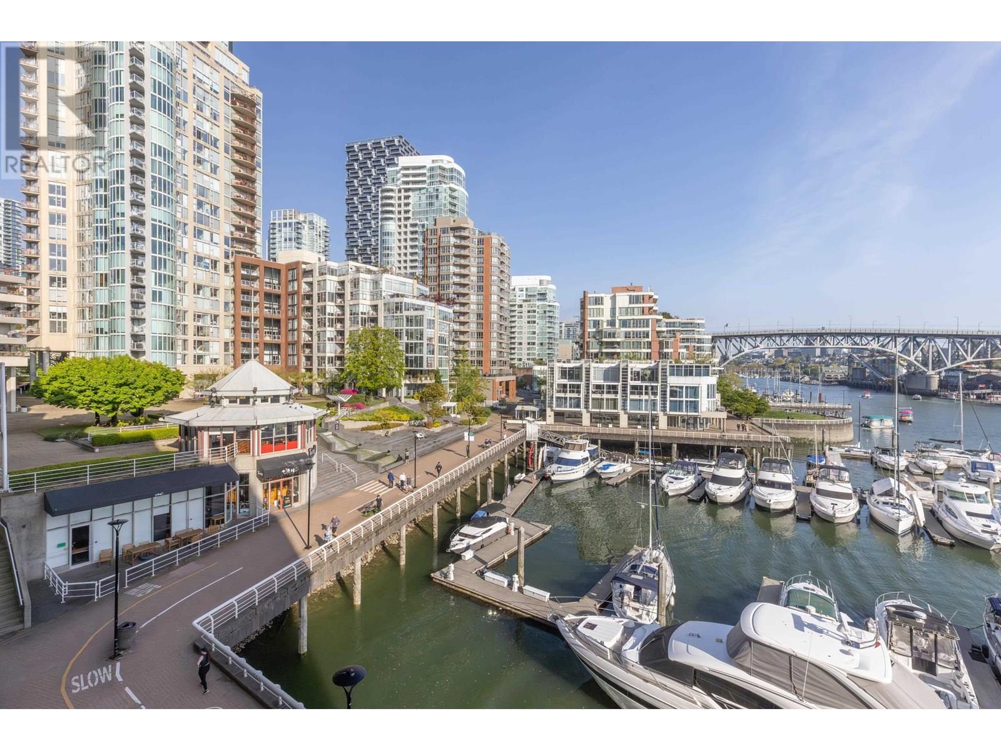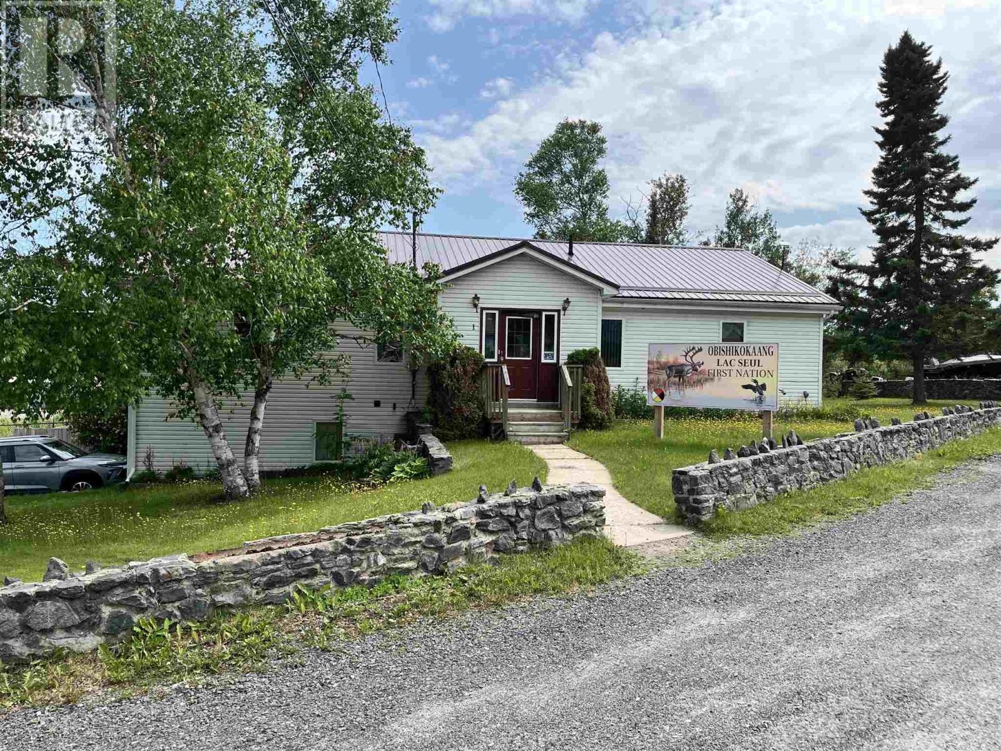3505 1888 Gilmore Avenue
Burnaby, British Columbia
Experience elevated urban living in this stunning South-facing 2-bdrm+den, offering 782sqft. of modern sophistication and comfort. This thoughtfully designed home features a bright, open-concept layout with A/C, a spacious 120sqft. balcony, and breathtaking panoramic views of the city skyline. The sleek kitchen is outfitted with quartz countertops and Bosch appliances, perfect for both everyday living and entertaining. Residents enjoy a full suite of resort-style amenities, including a concierge, grand piano room, outdoor pool, hot tub, steam room, fitness centre, yoga room, and a guest suite for visiting friends or family. This home comes with 1 parking & 1 storage. Unbeatable location just steps to SkyTrain, Brentwood Mall, shops, and dining. (id:57557)
1702 7371 Westminster Highway
Richmond, British Columbia
Sub-Penthouse at Lotus by Cressey - a quality-built, AIR-CONDITIONED concrete high-rise in the heart of Richmond. This bright and functional 2-bedroom, 2-bath home comes with a bonus of TWO parking spots. Stay comfortable year-round with a highly efficient geothermal heating and cooling system, plus a brand new furnace compressor recently installed (valued at $7,000). Centrally located at Westminster & Alderbridge, you're just steps to Richmond Centre, SkyTrain, T&T, Minoru Park, Richmond Hospital, and a variety of shops and restaurants. Amenities include a fully equipped gym, indoor pool, hot tub, and media room. Offering the perfect blend of urban convenience, luxurious comfort, and incredible value - this is a rare opportunity you won´t want to miss! (id:57557)
1702 2388 Madison Avenue
Burnaby, British Columbia
Welcome to Fulton House by Polygon. This well-maintained, south-facing home features a spacious layout with no wasted space, and both bedrooms are thoughtfully separated for added privacy. The interior is filled with natural light and offers unobstructed city views. Upgrades include blinds, AC window holder, Murphy bed, and a smart home system for modern living. Residents enjoy access to 28,000 sq. ft. of resort-style amenities, including an outdoor pool, hot tub, sauna, gym, yoga studio, party room, and guest suite. Conveniently located within walking distance to the SkyTrain station, The Amazing Brentwood Mall, the upcoming T&T Supermarket, and Whole Foods, with Costco just a 5-minute drive away. 1 parking & 1 locker included. (id:57557)
0 Rock Street
Kawartha Lakes, Ontario
BUILD. INVEST. Grow. Rare Development Opportunity in the heart of Fenelon Falls! This premium 1-acre freehold lot offers outstanding potential with preliminary support for severing into 4 residential lots, each measuring 66 ft x 165 ft (approx.). Potential also exists to develop up to 7 townhomes (subject to approvals). Located within the urban boundary, with access to future municipal water/sewer services. Zoned R1-H (Residential Type One Holding). Pre-consultation completed with the City of Kawartha Lakes. Ideal for builders and investors seeking to create value in a growing lakeside community. (id:57557)
Main - 24 Avalon Place
Hamilton, Ontario
RemarksPublic: Main level unit in a large fully renovated legal duplex. Includes lower level. Features spacious living room, eat-in kitchen with quartz counters and breakfast bar, 3 bedrooms, 1.5 baths, and laundry facilities. (id:57557)
Upper - 10 Cristallina Drive
Thorold, Ontario
Main level of an executive 3-bedroom home for lease, nearly new with upscale finishes. Features a designer white modern farmhouse kitchen open to spacious living and dining rooms. Includes a bonus loft above the garage, perfect for an office, music, or family room. Enjoy a walkout from the dining room to a new deck and a fenced premium 50 lot backing onto a future school, complete with a hot tub. Located in the master-planned Rolling Meadows community, which offers lush parks, green spaces, walking trails, and a central town square. World-class amenities are just a 15-minute drive away, including wineries, golf courses, outlet shopping, the Welland Canal, the quaint villages of Jordan and Niagara-On-The-Lake, Niagara Falls attractions, and the US border. Tenants will pay the utilities. (id:57557)
612 Caryndale Drive
Kitchener, Ontario
Like Brand New Townhouse, Backing Onto Ravine With No home behind & Complete Privacy. This 3Bedroom + Den Luxury Townhouse Features 9' Ceilings, Granite Countertops, Upgraded Bathrooms &Finishes Throughout With 1810 Sqft Of Finished Living Space. The Ground Floor Features An Eat-In Kitchen With Higher-End Stainless Steel Appliances, An Oversize Island & Walk-In Pantry. Master Bedroom with 4 Pc ensuite, Two good size bedrooms, Family room on the 2nd floor, Laundry on the 2nd floor, Entrance From The Garage. (id:57557)
Part 1 3097 Fern Glen Road
Mcmurrich/monteith, Ontario
Situated on a year-round township road just 20 minutes north of Huntsville, this approximate 5-acre parcel offers a peaceful blend of pine and mixed forest with a roughed-in driveway and a great building site already in place. Located in the heart of cottage country, you'll find countless lakes and outdoor adventures to explore all around you. With hydro at the lot line and easy access to Highway 11 and nearby town amenities, this property combines convenience with the quiet of rural living. The municipality offers a very favourable trailer program, making it an excellent option for a weekend escape, seasonal camping spot, or future build. (id:57557)
50 - 996 Sydenham Road
Peterborough South, Ontario
Approx 1400 square feet. Available for Lease is this gorgeous, highly sought after corner unit facing Rochelle Court which is nestled on a quiet cul-de-sac. One of the few units in this complex that has a clear street view. Recently updated and painted. Conveniently located to schools and parks, Hwy 115 and walking distance to the Otonabee River and transit. There are 3 bedrooms, 3 washrooms and 2 parking spots! Parking is one designated space and one additional parking pass which has to be registered with Property Management. This property features a large spacious living room with a beautiful has fireplace and a walkout to the back patio. The front patio is covered and surrounded by beautiful gardens. The lower level has a 3 pc bathroom, rec room with a wet bar and ample storage area with laundry. References, employment letter, and credit check are required. All utilities and hot water tank rental are not included. (id:57557)
302 1012 Beach Avenue
Vancouver, British Columbia
Introducing Suite 302 at 1012 Beach Avenue-an exceptional waterfront home in the heart of Yaletown. This spacious two-bedroom residence offers light-filled living with intimate views over False Creek. The open-concept layout features a sleek kitchen with quartz counters, full-height backsplash, and premium appliances. Enjoy seamless flow to a private balcony-perfect for morning coffee or evening wine. The king-sized primary bedroom includes oversized windows and a custom closet. A flexible second bedroom and two spa-inspired baths complete the plan. Just steps from the Seawall, fine dining, and all Yaletown amenities-this is waterfront living at its best. (id:57557)
81 Homestead Way
Thorold, Ontario
Luxury custom home featuring 4 bedrooms and 3 baths available for lease! Located in master-planned community of Rolling Meadows. Offering nearly 2,800 sq ft of modern living. Open-concept main level features spacious gourmet kitchen with massive island and walk-in pantry, family room with sleek gas fireplace, den, and powder room. Upper level features primary bedroom with 5-piece ensuite, 3 additional bedrooms, Jack and Jill bath, and convenient laundry. Plenty of storage space in unfinished lower level. Double garage, fully fenced rear yard, and concrete walkways and patio. World-class amenities within 15 minutes include wineries, golf, dining, shopping, Niagara Falls attractions, and quaint villages of Jordan & Niagara-on-the-Lake. Some furnishings shown in photos can be made available upon request. (id:57557)
23 Highway 105
Red Lake, Ontario
Multi-Unit Investment Opportunity A diverse portfolio of five income-generating properties on one property. Each offering strong rental potential and located in a convenient area. #1 – Commercial & Residential Combination This unique building features a commercial office space on the main level with seven private offices, a reception area, and conference room. The lower level includes a separate 2-bedroom, 1-bath apartment, perfect for rental income or live/work flexibility. #2 – Detached Residential Home A 3-bedroom, 1-bath home with a crawl space. #3 & #4 – Triplex This triplex offers three spacious rental units: 3-bedroom, 1-bath 4-bedroom, 1-bath 3-bedroom, 2-bath upper unit with a kitchenette (currently not rented) The basement includes shared laundry, utilities, and storage. #5 – Duplex with Extras Main floor features a 2-bedroom, 1-bath unit with laundry in the basement. The upper level includes a 2-bedroom, 1-bath unit (no kitchen). Property also includes a garage adding utility. (id:57557)


