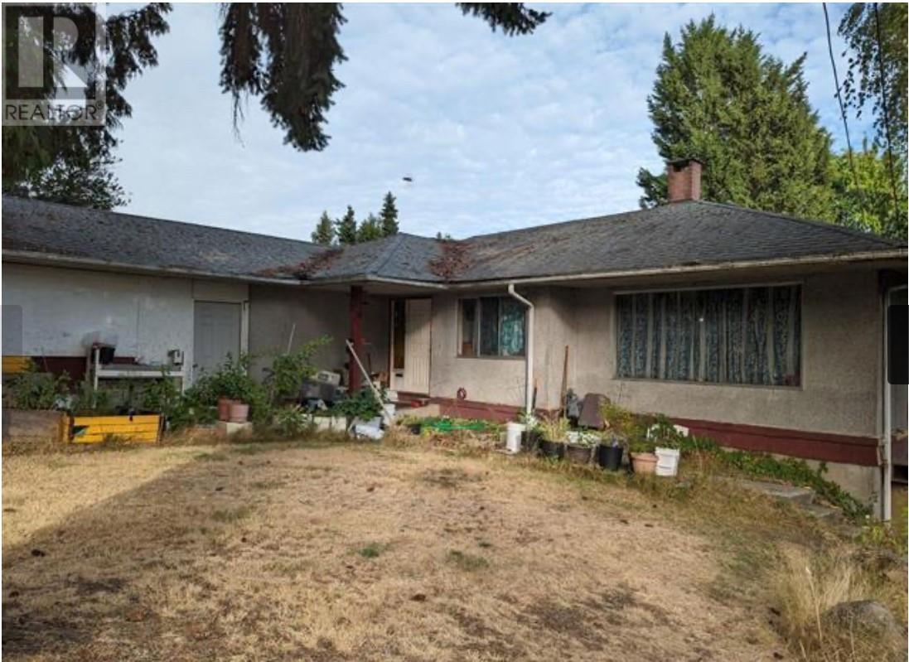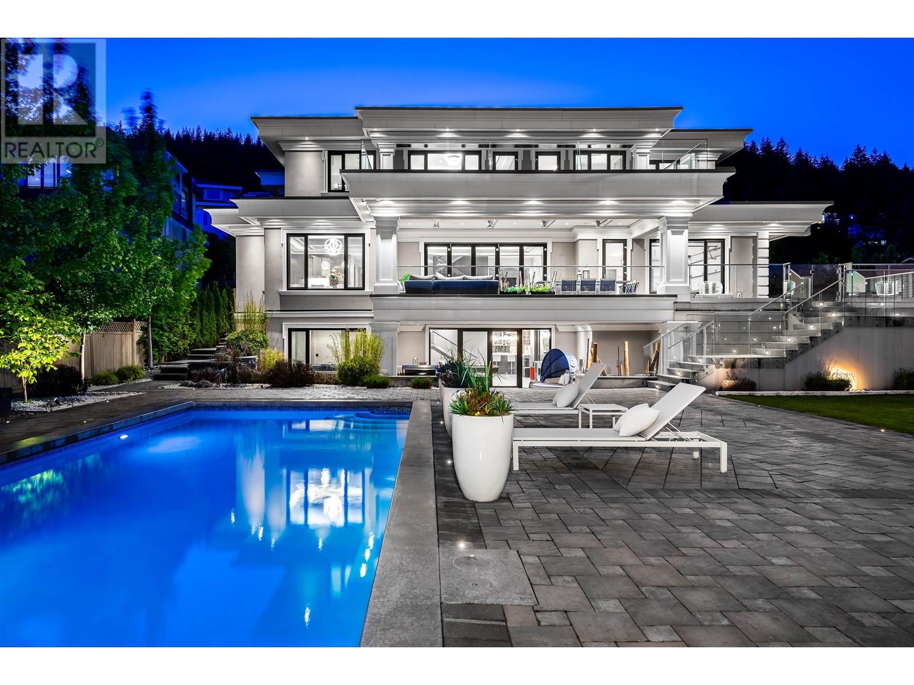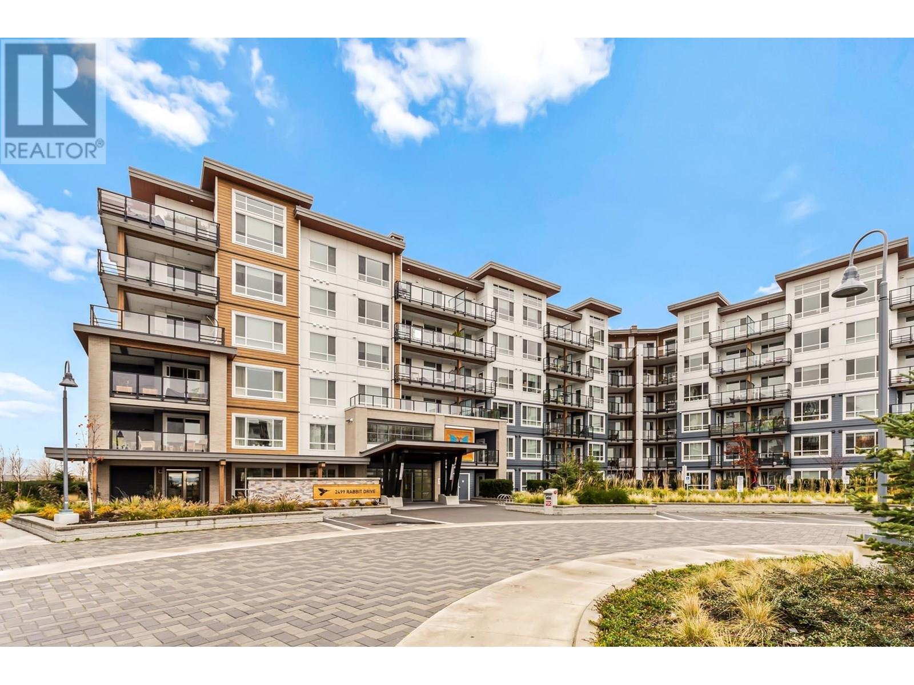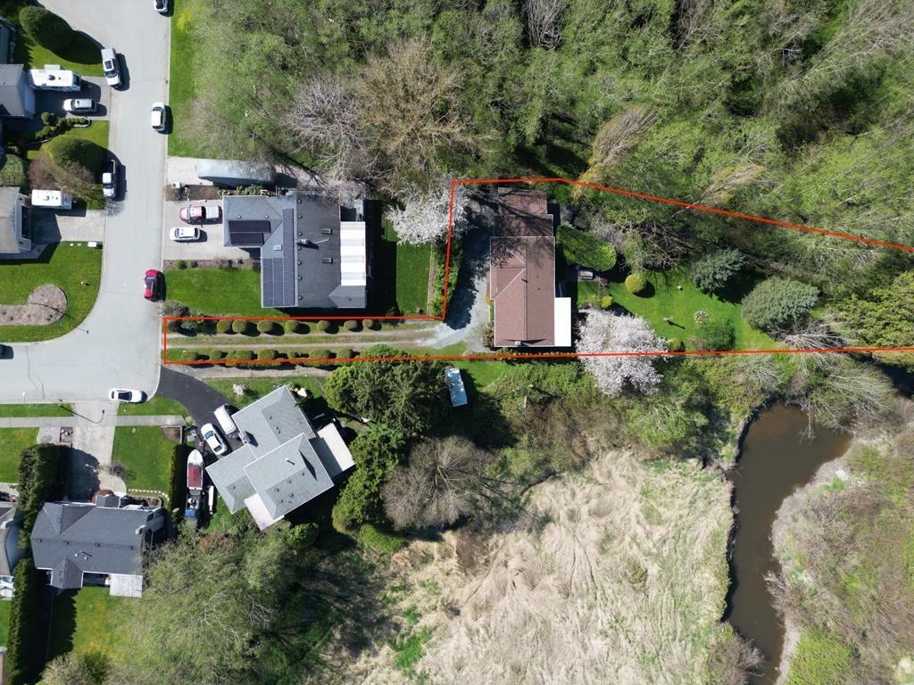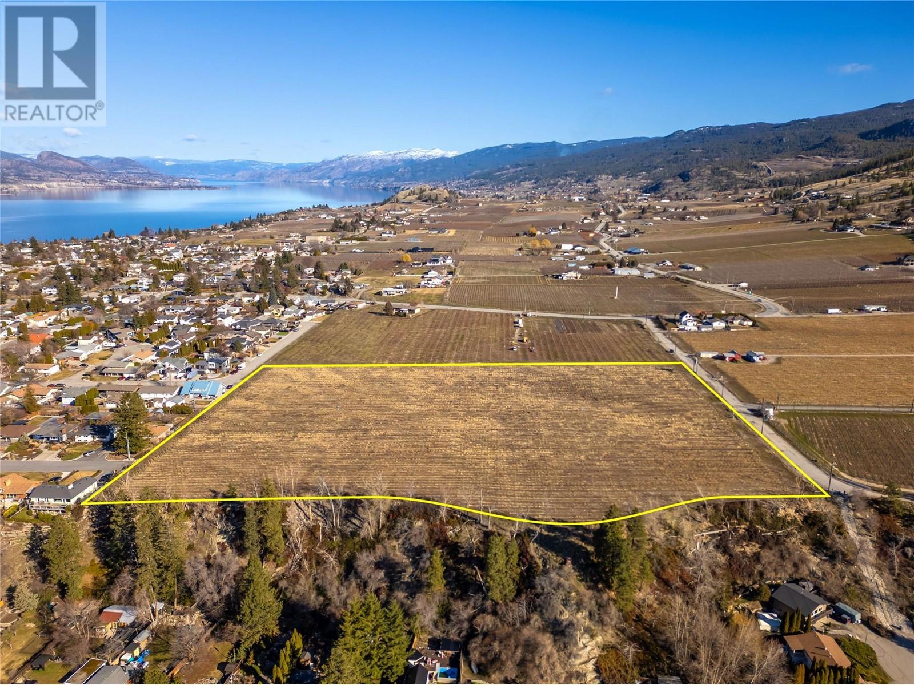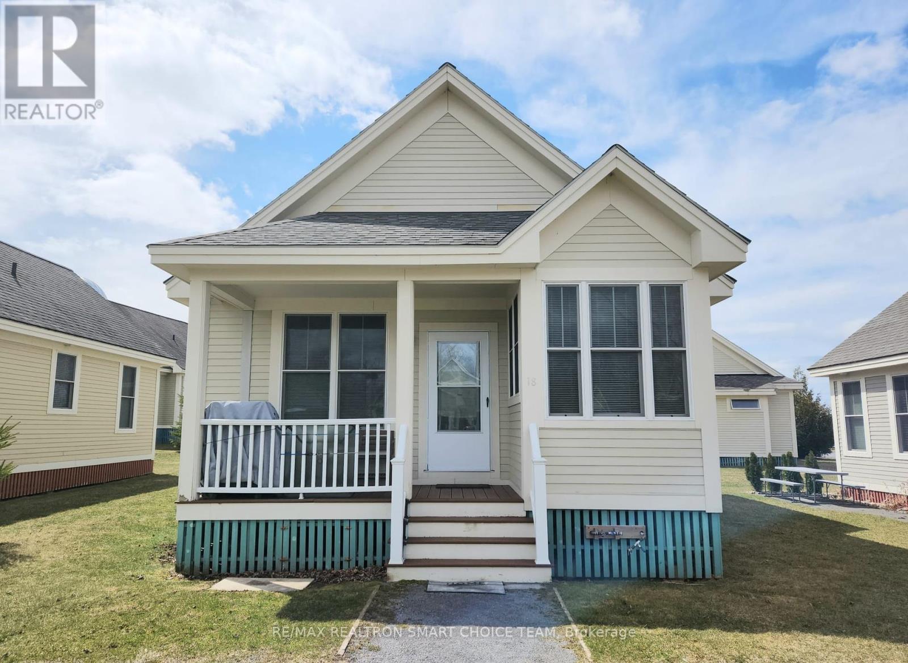8056 Gilley Avenue
Burnaby, British Columbia
Huge Lot 7226 sqft in South Burnaby close to Metrotown, Possible to build a 6 plex of a total 14000 sqft livable area. Check with the city for more detail. Close to park, sky-train & high school. (id:57557)
1112 Gilston Road
West Vancouver, British Columbia
This magnificent custom-built residence by award winning Homes by Valentino, is located in West Vancouver´s most exclusive British Properties enclave boasting south facing city and ocean views. This brilliantly designed 6 Bedroom, 10 Bathroom luxury home provides 8,688 square ft of elegant living on 3 expansive levels and offers a sensational indoor-outdoor lifestyle together with an impeccable choice of quality finishing's throughout. Many features include a private elevator, air conditioning, indoor spa with steam shower and dry sauna, temperature-controlled wine room with adjoining wet bar, billiard room, outdoor BBQ, a resort style swimming pool with spa, putting green, 3 vehicle garage, and professional landscape. (id:57557)
328 2499 Rabbit Drive
Tsawwassen, British Columbia
Buyers are going to love this meticulously maintained and beautifully decorated home. Bright and airy with a lovely panoramic view. This one bedroom home features a tastefully designed kitchen with top of the line appliances and luxury touches. Stylish laminate flooring throughout. Full size insuite laundry. Lovely large balcony overlooking the fields and nature, so quiet and private. Tons of amenities including an outdoor pool, hot tub, bike room, yoga room, exercise area, playground and so much more. This community needs to be seen to be appreciated. PLEASE NOTE MAINTENANCE FEE HAS BEEN LOWERED TO 428.56 AS OF JANUARY 1ST, 2025. 2 PETS ALLOWED, NO SIZE RESTRICTION. (id:57557)
13828 3a Highway
Gray Creek, British Columbia
Kootenay Lake waterfront! Enjoy the private setting of this lovely property in the lakeside community of Gray Creek. This 10 acre property is split by Highway 3A into a lower, lake side, property and a much larger upper portion above the highway. On the lake side there is a completely accessible pebble beach that stretches along the shoreline, a private fire pit and sitting area nestled in the trees, and endless views across the lake. The upper part of the property was the original homesite. Drive up the driveway and you will see the former building site, there is plenty of level area to work with. Alternatively wander this treed property and enjoy the quiet setting which has its own elevated views of the lake. The majority of the property is situated above Highway 3A however the lakefront portion comes with its own charm and appeal as well. The accretion has been finalized which adds to the waterfront portion. Call your REALTOR for the details. Owned by the same family for generations, this may be your opportunity to purchase waterfront land at Kootenay Lake! (id:57557)
19949 51 Avenue
Langley, British Columbia
A once in a lifetime opportunity to own the Crown Jewel of Eagle Heights. This Nicomekl River front property is over 17,000 Sq.Ft (.39 acre) is completely private and surrounded by greenbelt. A true nature watchers paradise. Home has been maintained to the highest level by its current owners since 2002 and features a Legal (vacant) at grade wheel chair friendly suite with radiant hot water in floor heat, perfect for extended family. Two year old roof, updated double glazed widows (2021) and R40 attic insulation make this home cosy and efficient. Rare 3 pc Ensute! Parking for 3 cars under cover and room for your RV. Click on "Virtual Tour URL" to see full motion Video of this property and surroundings. Tax assessed at $1,611,000.00, don't miss this one! (id:57557)
104, 2850 51 Street Sw
Calgary, Alberta
Welcome to this spacious and beautifully maintained main floor condo in the sought-after Glenmeadow Gardens, a well-established 55+ community nestled in the heart of Glenbrook. Offering 1,000+ sq ft of thoughtfully designed living space, this bright 1 bedroom plus den, 2 bathroom unit is ideal for comfortable and convenient living.Enjoy easy access to the outdoors with a patio and southwest exposure, allowing natural light to pour into the open concept living and dining areas. The bright white kitchen features a central island, ample cabinetry, and matching white appliances, perfect for everyday cooking or entertaining.The spacious primary suite includes a walk-in closet and a full ensuite with double sinks, while the versatile den makes a perfect home office, craft space, or guest room. Additional highlights include a second full bathroom, in-suite laundry plus secured underground parking. Surrounded by beautifully landscaped gardens, residents have access to a variety of amenities including a lush courtyard with gazebo, a welcoming social room with kitchen, a library, pool table, shuffleboard, fitness equipment, and two rentable guest suites for visiting family or friends.Ideally located just minutes from shopping, services, and public transit, this bright, move-in-ready home offers the perfect blend of independence, community, and convenience. (id:57557)
58 Martha's Haven Way Ne
Calgary, Alberta
Beautiful Bi-Level Home in the Heart of Martindale – Ideal for Families or Investors. Welcome to this gorgeous and well-maintained bi-level home nestled in the highly sought-after community of Martindale. This property offers comfort, convenience, and income potential, making it perfect for growing families or savvy investors.The main level features a welcoming living area with ample natural light, a functional kitchen, and cozy dining space – perfect for family gatherings and entertaining guests.The upper level includes 2 generous bedrooms and Two full bathroom. The lower level (illegal suite) includes 2 additional bedrooms, a kitchen, living area, and a full bath – ideal as an income-generating rental unit or in-law suite.Enjoy a fully fenced backyard with concrete and low maintenance synthetic grass you will never have to weed, water, cut or fertilize , perfect for summer barbecues or relaxing evenings. The glass-railed patio adds a modern touch and offers a safe, stylish outdoor space.Convenient parking at the front and extra storage space with a detached double garage.Walking Distance to Schools: Just a 5-minute walk to Green Dome Islamic School and 7 minutes to Manmeet Bhullar School. Close to parks and playgrounds for outdoor enjoyment.Only a 6-minute drive to the Genesis Centre and Saddletowne Circle, offering access to shopping, fitness, restaurants, medical services, and more.Well connected by Calgary Transit making commutes easy and convenient. Bus stop EB 80 NE( bus# 119, 128, 136, 157, 145) is 5 minutes walkThis home combines modern living, excellent location, and investment potential – a rare find in today’s market. Don’t miss the opportunity to own a home that has it all! (id:57557)
645 Hudson Street
Penticton, British Columbia
10.75 acres of prime agricultural land, with panoramic South facing views, at the very beginning of the Naramata Bench, surrounded by vineyards and wineries! Situated at the very beginning of the farmland bordering the end of the Redlands Road / Acacia Place subdivisions, and set at the top of the stairs down from Hudson St to Forestbrook Pl, this unique location would also be a perfect spot for your dream home build on private acreage, a vineyard, winery site, or pure agricultural use. The property is fully deer fenced, has a state of the art irrigation system, and all posts and wires are in place and ready to be planted to either a vineyard or orchard. The property has irrigation water and there is domestic water on both Hudson Road and on Acacia Crescent, plus there is also sanitary sewer located on Acacia Cres. This dream location is just a short walk to both Uplands Elementary School and Ecole Entre-Lacs, and is not far to KVR and PenHigh too. The property also enjoys stunning South views over the entire City and mountains and a quiet no through road location. If you are looking for a first class site for a vineyard site or for an estate property that’s right close to town to build your dream home on, look no further! (id:57557)
2990 20 Street Ne Unit# 33
Salmon Arm, British Columbia
Custom Built Executive Lake view Rancher with walk-out basement in Uplands sub-division with corner lakeview lot! Open floor plan offers full width lake view covered deck w/3 clg fans, Glass railings & w/new decking & automatic shades. Interior 10' High ceilings w/Crown Mouldings; Wall to Wall high end windows to absorb the lake views! Extensive high end features incls Hardwood, Gourmet Island Kitchen w/Granite tops & w/i Pantry incls appls; Luxury Master Suite w/Full 5 Pce tiled Ensuite that incls soaker tub, walk-in glass shower, custom double sink vanity & huge custom walk-in closet; Main Floor: Den w/vaulted ceiling, Powder Room & Laundry w/cupboards & sink, Incls W/D; Gas FP on each level, Family Rm with wet bar & walkout to covered patio; 3 Lower Bedrms & full bathrm; Wine storage Rm, Craft area & huge gym or flex room w/private washrm & exterior walk out door. The lower level can easily host an in-law or care givers' suite. Attached garage is 24'x24' w/water tap. Front porch wraps around to front covered deck with a great curb appeal; Fully landscaped, low monthly strata fee incls lawn mowing service & RV Storage Area! Htg & Cooling by Heat Pump. Updated interior decor! See the virtual tour. (id:57557)
293 Kelly Road
Prince Edward County, Ontario
Discover the charm of country living paired with modern sophistication in this custom-built home, currently under construction and nestled on a tranquil rural road just moments from the vibrant communities of Cherry Valley and Milford.Thoughtfully designed with clean lines and contemporary finishes, this1850 sq.ft, 3-bedroom, 2-bathroom residence offers a spacious open-concept layout that seamlessly connects the kitchen, dining, and living areas ideal for both everyday living and effortless entertaining.Polished concrete floors with in-floor radiant heating provide both style and comfort, creating a warm and welcoming foundation throughout the home.Set on a generous lot, the property presents a blank canvas for your dream landscaping and garden visions. Whether youre imagining wildflower meadows, structured perennial beds, or a private outdoor retreat, the opportunities are endless.With $100,000 in allowances, the buyer has the unique opportunity to select colours for millwork, fixtures, and paint, ensuring a personalized finish that reflects your individual taste and style. (id:57557)
8 Regent Street
Amherst, Nova Scotia
EXECUTIVE HOME, this custom-built family home is located on one of the oldest and finest streets in all of Cumberland County. 8 Regent provides buyers with walking distance to schools, downtown Amherst, and close proximity to the local golf club etc. The main floor offers a large entryway, opening to the large dining room on one side, cozy living room on the other side, wrapping around to a new custom kitchen featuring butcher block counter tops, large family room (with garden doors opening onto the back covered patio) wrapping around to the separate half bath & laundry room. Upstairs provides buyers with the mastered bedroom, guest bath, and three additional childrens bedrooms. The lower level offers a storage room, utility room, cold storage room, bedroom and still room for a large family room. (id:57557)
18 Meadow View Lane
Prince Edward County, Ontario
Your cottage getaway at East Lake Shores in Cherry Valley awaits! This beautifully maintained2-bedroom, 2-bathroom cottage offers the perfect mix of comfort and convenience. Work remotely, then unwind and enjoy the regions celebrated wineries, breweries, farm-to-table dining, festivals, and unforgettable sunsets by the beach. The cottage features a spacious master bedroom with a private 3-piece ensuite, a second bedroom with bunk beds, and a full guest bathroom. Located in a prime sought-after area of the community, short walk to family-friendly amenities including a pool, tennis and basketball courts, a playground, dog park, and more. Evenings are best spent in the pocket park, relaxing by the shared fire pit. A 10-minute stroll brings you to the private waterfront, adult-only pool, fitness centre, and restaurant. Included in the sale are select furnishings, a new hot water tank (2021), new stackable laundry (2024),kitchen essentials, A/C, Wi-Fi, and more! (id:57557)

