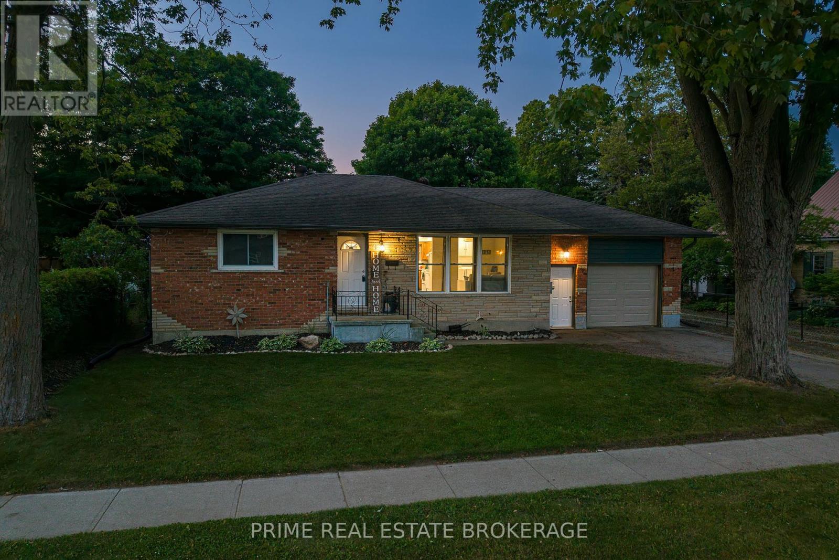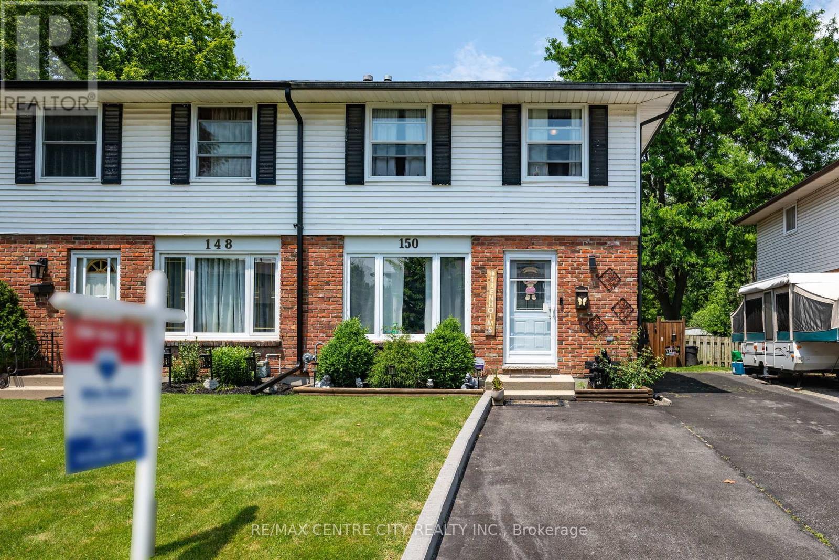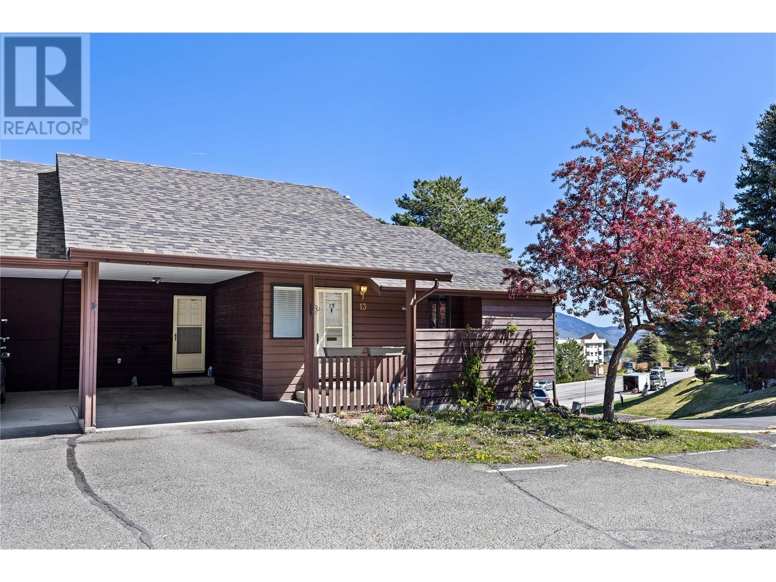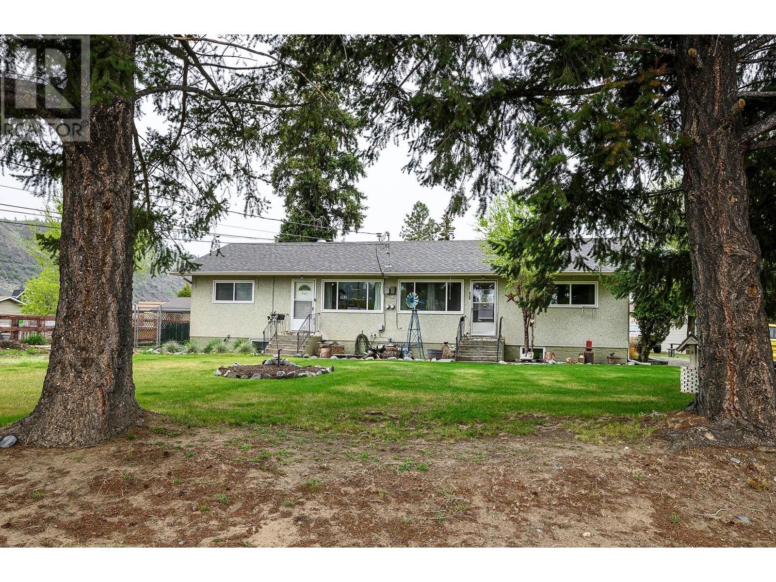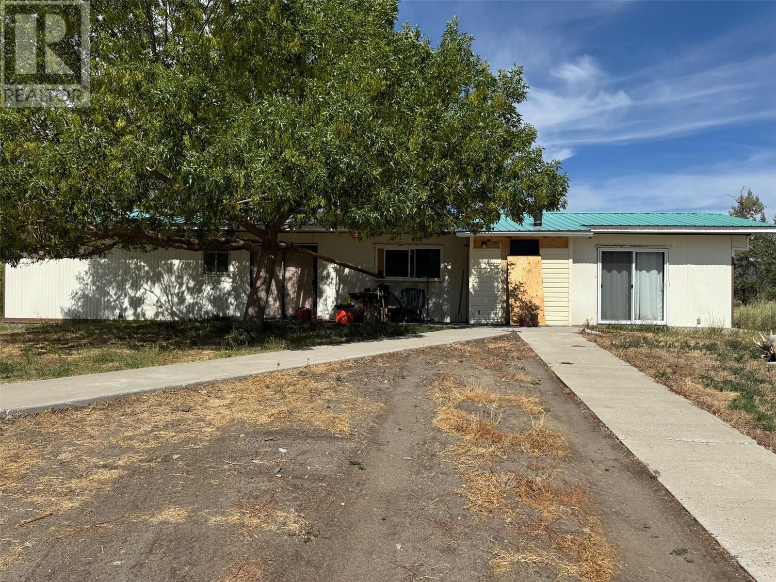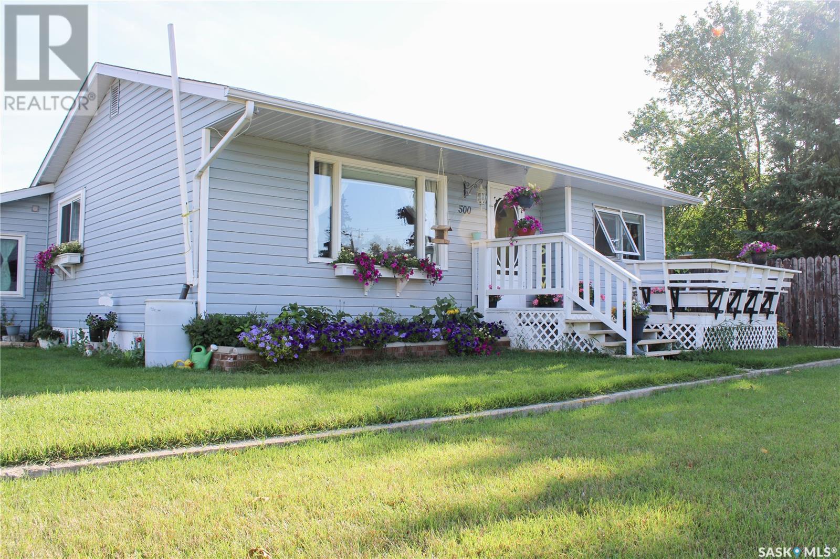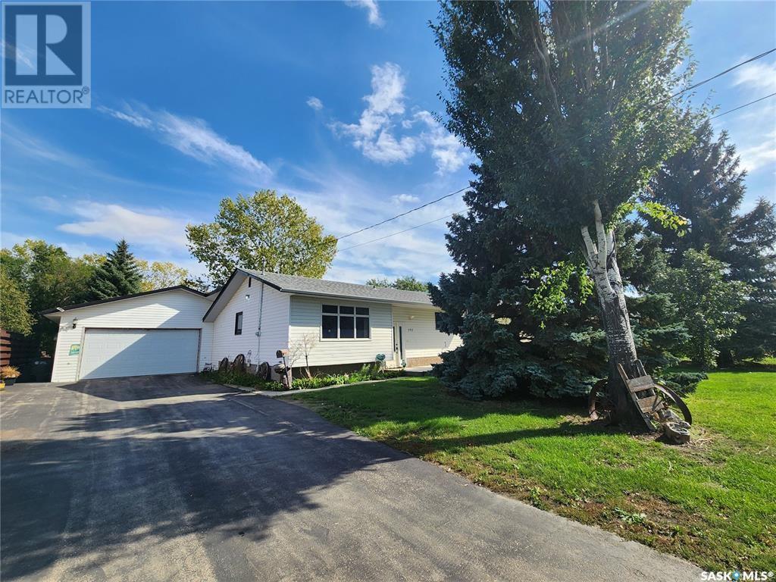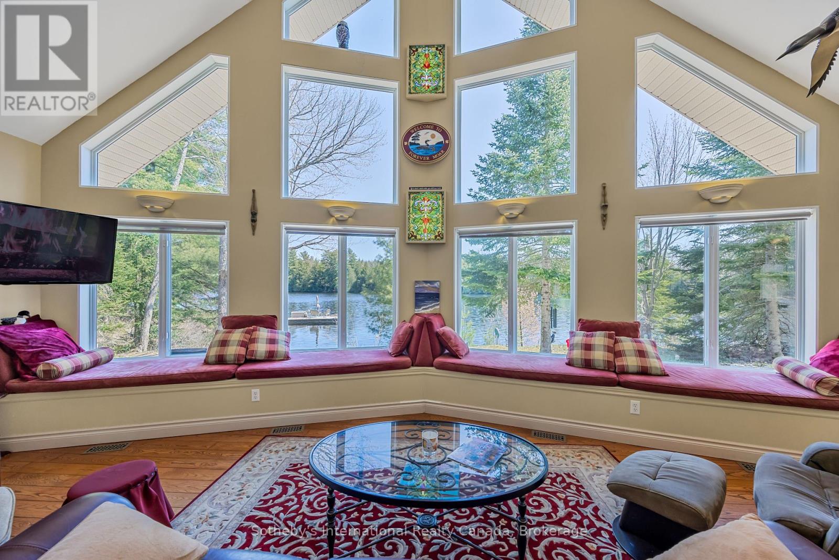56400 Heritage Line
Bayham, Ontario
Discover rural charm in the heart of Straffordville with this spacious and versatile home. Enjoy the open-concept layout, main floor laundry, and 2 full bathrooms. Featuring 2 main floor bedrooms plus 2 additional rooms on the lower level, there's plenty of space for bedrooms, a home office, or a playroom. With an additional kitchenette in the lower level- this home is ideal for baking and canning enthusiasts, or multi-generational living. The lower level also offers a separate entrance, creating income potential or private in-law accommodations. Recent updates include new flooring throughout, fresh paint, new oak trim, updated soffit and fascia, and a roof approximately 6 years old, move-in ready with peace of mind. Step outside to a large, fenced-in backyard perfect for kids, pets, or those who love to garden. Host cozy evenings around the fire pit or relax on the spacious deck under the stars. The quaint village of Straffordville offers essential amenities including a grocery store with a sharing pantry, public school, library, post office, health centre, pharmacy, bakery, gas station, convenience stores, auto repair shop, municipal office, baseball park and playgrounds. Enjoy the annual festivals and community activities at the local community centre. Just 10 minutes away, enjoy the sandy beaches of Port Burwell, including a dog beach- ideal for nature lovers, bird watchers, and outdoor enthusiasts. For larger shopping trips or dining out experiences, Tillsonburg is only 15 minutes away. Whether you're a growing family, downsizing, or simply looking for a peaceful country living experience with nearby conveniences- this home offers space, updates, and opportunity in a welcoming community. Fibre Optic available. (id:57557)
150 Culver Crescent
London East, Ontario
Charming & Updated 3-Bedroom Semi-Detached in Prime Location! Discover this beautifully maintained 3-bedroom semi-detached home, perfect for first-time buyers, downsizers, or anyone seeking a low-maintenance lifestyle with excellent value. Move-in ready and full of thoughtful upgrades, this home offers comfort, style, and flexibility. Step inside to find: Recently paint throughout for a modern, clean feelA partially finished basement featuring a cozy home theatre/rec room ideal for relaxing or entertainingUpgraded furnace & A/C (2022) for year-round comfortWater filtration system and updated light fixtures for added convenienceOutdoor highlights include a gazebo (2020), storage and workshop sheds, shaded swing, and a beautifully constructed deck, fence, and gate (2022)The second-floor bathroom has been tastefully enhanced for a fresh, updated lookLocated in a quiet, family-friendly neighborhood just minutes from Fanshawe College, parks, schools, shopping, and with easy access to Highway 401, this home checks all the boxes for location and lifestyle. Why settle for a condo? This property offers the same low-maintenance benefits with more space, privacy, and no condo fees. (id:57557)
1155 Hugh Allan Drive Unit# 13
Kamloops, British Columbia
Welcome to Unit 13 at 1155 Hugh Allan Drive in beautiful Aberdeen! This 2-bedroom, 2-bathroom townhouse offers comfortable living in a quiet and well-maintained complex, with fantastic views off the front patio—perfect for your morning coffee or evening unwind. This home features new flooring on the main level and a new furnace and A/C installed in 2022, providing comfort and peace of mind. The layout includes two generous bedrooms, a functional kitchen and dining space, and convenient covered parking with a carport. Ideally located close to parks, schools, shopping, and transit, and just under 10 minutes to downtown Kamloops, this is a great opportunity for first-time buyers, investors, or those looking to get into the market in a great neighborhood. Up to 2 pets allowed with restrictions. VACANT- QUICK POSSESSION!! Don't miss your chance—schedule your viewing today! (id:57557)
638/640 Reemon Drive
Kamloops, British Columbia
Great starter , downsizer or investment property in this full duplex in Westsyde. Large flat lot of approximately 0.46 of an acre with a 26x22 detached and wired garage/shop. Both sides have 2 bedrooms on the main floor including a 4 piece main bathroom and a good sized kitchen + livingroom. Both sides have full basements with 638 Reemon having 1 bedroom, recroom and den. Both sides show well inside and out and are close to many amenities including schools, parks, recreation, golf, shopping, and transit. 24 hours notice required for tenants. Measurements taken are only from the 640 side (id:57557)
249 Chelsea Court
Chestermere, Alberta
Welcome to the Caspian. Built by a trusted builder with over 70 years of experience, this home showcases on-trend, designer-curated interior selections tailored for a home that feels personalized to you. This energy-efficient home is Built Green certified and includes triple-pane windows, a high-efficiency furnace, and a solar chase for a solar-ready setup. With blower door testing that can offer up to may be eligible for up to 25% mortgage insurance savings, plus an electric car charger rough-in, it’s designed for sustainable, future-forward living. Featuring a full suite of smart home technology, this home includes a programmable thermostat, ring camera doorbell, smart front door lock, smart and motion-activated switches—all seamlessly controlled via an Amazon Alexa touchscreen hub. Stainless Steel Washer and Dryer and Open Roller Blinds provided by Sterling Homes Calgary at no extra cost! $2,500 landscaping credit is also provided by Sterling Homes Calgary until July 1st, 2025. The executive kitchen is a chef’s dream, featuring built-in stainless steel appliances, a chimney hood fan, gas cooktop, and a stunning waterfall island with pendant lighting. The matte black faucet and two-tone cabinetry add a sophisticated touch. Enjoy the convenience of a side entrance, a 9' basement with two windows, and a BBQ gasline for outdoor entertaining. The 5-piece ensuite is an oasis, complete with a tiled shower and niche. Inside, find a cozy gas fireplace with an open to above ceiling in the great room, a barn door leading to a flex room, and stylish paint-grade railing with iron spindles. Walk-in closets in every bedroom and a mudroom with bench and coat racks make everyday life a breeze. Plus, your move will be stress-free with a concierge service provided by Sterling Homes Calgary that handles all your moving essentials—even providing boxes! Photos are a representative. (id:57557)
1789 Nicolls Road
Merritt, British Columbia
Experience the ultimate rural lifestyle on this level 15 acre property overlooking the scenic Nicola River. Located in the beautiful Sunshine Valley, this property is ideal for hobby farmers, ranchers, or anyone seeking space and tranquility. The centerpiece is the oversized shop with water, 200-amp power, and a wood stove—perfect for projects, storage, or business ventures. The property also features plenty of under-cover parking in the expansive carport, which is connected to a cozy, updated one-bedroom suite. This versatile space is ideal for guests, extended family, or a ranch hand. The rustic 3-bedroom home provides a functional and comfortable living space. The property has a shallow well and irrigation pond for water. There is ample room for horses, livestock, and agricultural pursuits, this property offers endless possibilities. Don’t miss your chance to own a piece of peaceful, picturesque land with functionality and potential in every corner! (id:57557)
500 Kensington Avenue
Bredenbury, Saskatchewan
Are you looking for an affordable home with an oversized attached garage and a beautiful, fully fenced backyard? Come and check out your new home in Bredenbury Sk! Why choose this one? 9 hole golf course within walking distance, close to the potash mines, local daycare, spa services, a disc golf course and so much more! In 2015, a 16 x 27ft addition was added onto to the home resulting in a beautiful and cozy new family room complete with a natural gas fireplace, an office area and just off of that you will find the main floor laundry and bathroom. Keep going and you will find yourself in the oversized 20x24 insulated garage with space for vehicle, storage, tools, toys etc. From the addition it flows to the rest of the home which includes a bright kitchen which opens to the large dining area. From there you will find two nice sized bedrooms, another 4pce bathroom and a nice size pantry. If you enjoy a beautiful sunset then right outside your front door facing west, a nice deck has been added to sit out and enjoy the view and the peacefulness of the town. The concrete, dry basement is fantastic with an 8ft ceiling height, lots of storage and room to add rooms, create more storage or set it up as the kids play area. The backyard is very large with a nice patio area to entertain and BBQ with plenty of space for your family and friends to enjoy. If you enjoy privacy or perhaps have animals then you will appreciate the fully fenced yard already done for you. This home is ready for its new owners to enjoy! Buy now and enjoy your summer in your own backyard! Yorkton is a short 30 minutes away with lakes and many golf courses not far from your new home either! If you are looking for yard, garden and home space then take a look, 3 parcels (75x115ft) situated on a corner lot! Come and take a look at this fantastic, affordable home before it is sold! (id:57557)
305 9th Avenue
Broadview, Saskatchewan
BROADVIEW HOME @ 305 9th Avenue is looking for a new owner. Welcome to this 3 bedroom + 2 bath 1977 home with 1042 Sq ft located just down from the Broadview Health Center and Hospital. Want a safe and friendly and affordable community to retire or raise your family? Broadview is the town to "CALL HOME" Huge highlight besides the location is the heated double attached garage (2008)with 10 ' ceiling and large door with opener, 2 man doors, 220 plug, 100 amp panel, concrete floor and lots of shelving for storage. The home is situated on a 67' x 139' yard that backs onto the creek , well treed and private space that gives you the country feel. Enjoy your morning coffee on the covered back deck or BBQ with your NG BBQ(included). Updates include vinyl siding + windows (2008), HE furnace and Hot water heater (2014)., walk in tub and shower. Assets include: 100 amp panel , 1/2 bath in basement, 2 decks (front and back), entry from garage into back of home. Basement has a good foundation and there is room for extra rooms and development with good ceiling clearance. Newer 1/2 bath for convenience. Main floor laundry in bedroom closet but also hook ups in basement. Check out this home soon! (id:57557)
81 Church Street Unit# 1602
Kitchener, Ontario
Welcome to Unit 1602 at 81 Church Street, Kitchener – a spacious 2-bedroom, 1-bath condo located in the highly sought-after Wellington Place, right in the heart of Downtown Kitchener. This bright and inviting unit offers a well-designed layout with an eat-in kitchen, a dedicated dining area, and a generous living room that opens to a huge private balcony with sweeping views of the city skyline. A large in-suite laundry and storage room adds to the everyday convenience, and one underground parking space is included. Enjoy the incredible amenities this well-managed building has to offer, including an indoor pool, sauna, fully-equipped exercise room, party room, and a workshop—plus beautifully landscaped outdoor spaces featuring patios and pergolas perfect for relaxing or entertaining. The monthly condo fee of $884 covers heat, hydro, water, air conditioning, building insurance, landscaping, maintenance, and your parking space—stormwater fee is extra! Located just a short walk to Victoria Park, the LRT, public transit, the Kitchener Farmers Market, and all the eclectic shops, cafes, and restaurants of DTK, this location truly has it all. Don’t miss your chance to call this vibrant and well-connected downtown community your new home! (id:57557)
9 Pauls Bay Road
Mcdougall, Ontario
Tucked away on a private year-round road, this turn-key 2.42-acre Harris Lake property is more than just a cottage; it's a place filled with memories and built with care. With 255 feet of shoreline with southern exposure, mature trees, and a quiet, natural setting, it offers a sense of peace that's hard to find and even harder to leave. Designed for connection and comfort, the home features a soaring great room with vaulted ceilings, expansive lake-facing windows, and a cozy propane fireplace. Ceiling fans and abundant natural light ensure seasonal comfort. The open-concept kitchen and dining area includes a central island, ample prep space, and easy flow for meals and conversation. A combined laundry and utility room keeps essentials close at hand while maintaining a tidy living space. Three main-floor bedrooms include a spacious primary suite with a walk-in closet, a 4-piece ensuite, and direct access to the patio and hot tub, perfect for quiet evenings under the stars. A 3-piece bath with a charming clawfoot tub and two additional bedrooms offers room for family and guests. Upstairs, a bright loft overlooks the great room and provides flexible space for a reading nook, office, or retreat. Outside, follow the path to your dock and spend the day swimming, boating, or soaking up the sun. After a day on the water, rinse off in the convenient outdoor shower. A detached double garage offers finished space above with lakeside views for overflow guests or hobbies. A nearby garden shed keeps tools and gear organized. Lovingly built and maintained by its original owners, this special place is ready for its next chapter. Just a short drive to Parry Sound, yet worlds away. New furnace in 2023 and a metal roof. (id:57557)
332 South Shore Rd
Lake Cowichan, British Columbia
Welcome to Lake Cowichan! This 4 bed 3 bath family home is on a large private lot. Across from the community center and a few blocks from downtown. Large deck on front and private patio outback.1 bedroom suite on main floor with it's own laundry and entry. Park multiple vehicles and room for your RV. Home has recently been updated and the lot has been leveled with beautiful rock work surrounding the perimeter. Property zoned for building a shop out back with back alley access. (id:57557)
102 Tudhope Boulevard
Oro-Medonte, Ontario
PRIVATE 1.7 ACRE RETREAT WITH A HOT TUB, BARN, FINISHED BASEMENT & ROOM TO ROAM! If your dream home includes acreage with exceptional privacy, your own barn, a serene backyard with a hot tub and tiered deck, and a spacious interior that actually feels like home, then 102 Tudhope Blvd is calling your name! Set on 1.7 beautifully treed acres, this well-maintained 2-storey offers the peace and space you crave with quick access to Lake Simcoe, parks, trails, and just 15 minutes to Orillia and Barrie for shopping, dining, and entertainment. Inviting curb appeal with a classic brick and aluminum exterior, a covered front porch, a winding driveway, and neatly landscaped gardens. Natural light fills over 2,500 sqft of finished space designed with function and comfort in mind. The large eat-in kitchen features granite counters, custom antique natural maple cabinets and crown moulding, pot lights, built-in appliances, a wet bar-style display with a sink, a dedicated desk station, and sliding doors to the yard. The formal dining room boasts a fireplace, brick surround, and wood panel accents, while the living room brings extra charm with pocket-style French doors and a large front window overlooking greenery. Three generous bedrooms include a primary suite with a walk-in closet and a 4-piece ensuite. The finished basement showcases a massive rec room, pot lighting, a fireplace, and space for games, movies, play, or workouts. This home truly shines outside with a multi-tiered deck, hot tub with new cover, screened wood gazebo, firepit area, and a large grass area backing on greenery. The detached barn offers room for storage, a workshop, or hobby space. Updates include the shingles (2014), furnace (2020) and water softener (2024), plus a Generlink transfer switch. Located on the school bus route for both public and Catholic boards, this property nails the lifestyle trifecta of space, serenity, and function, all wrapped in a setting that feels like home the second you arrive! (id:57557)

