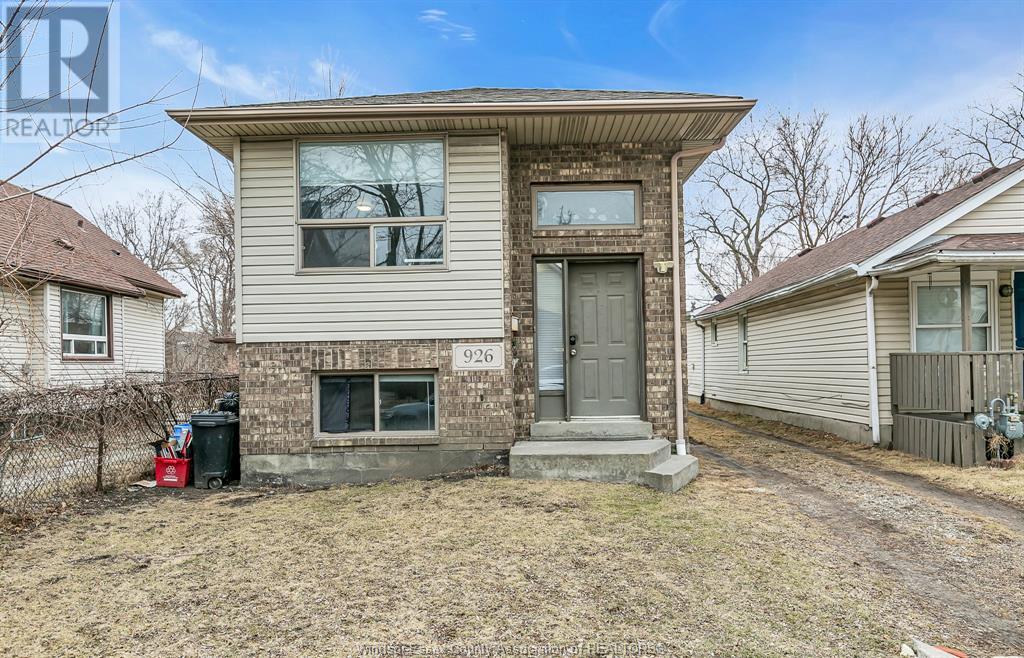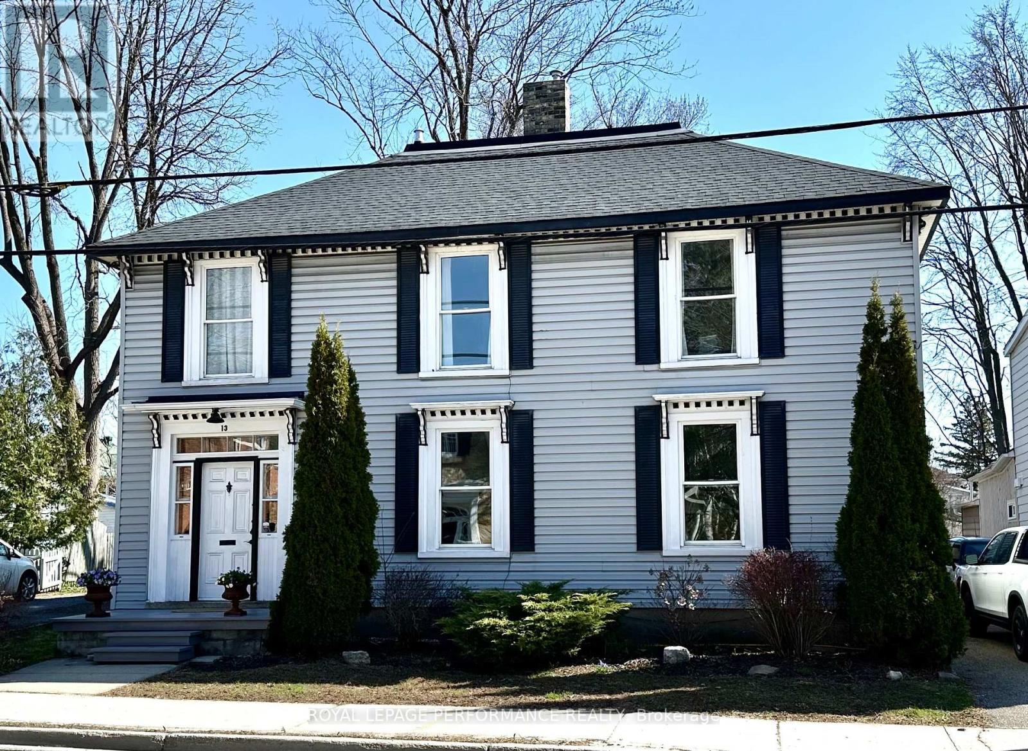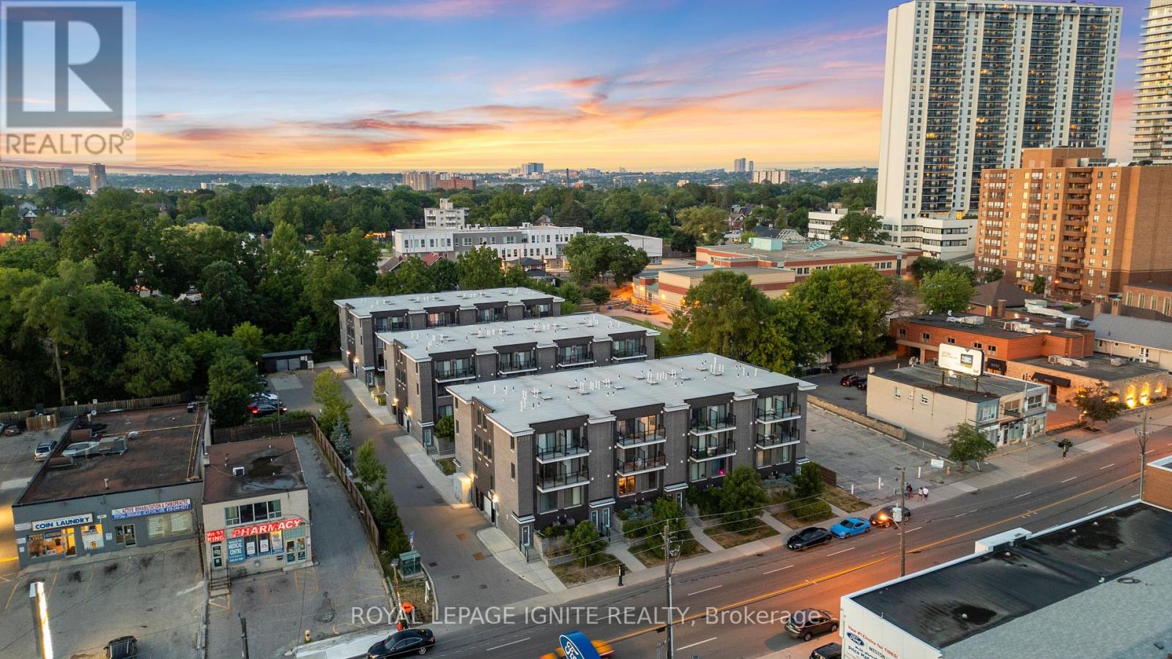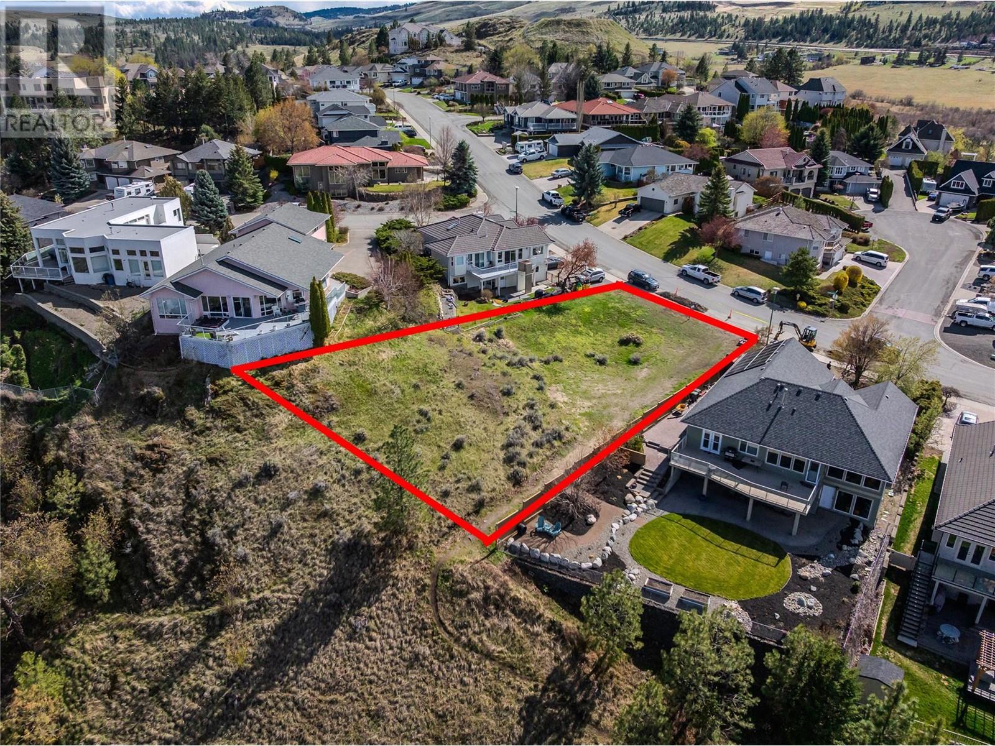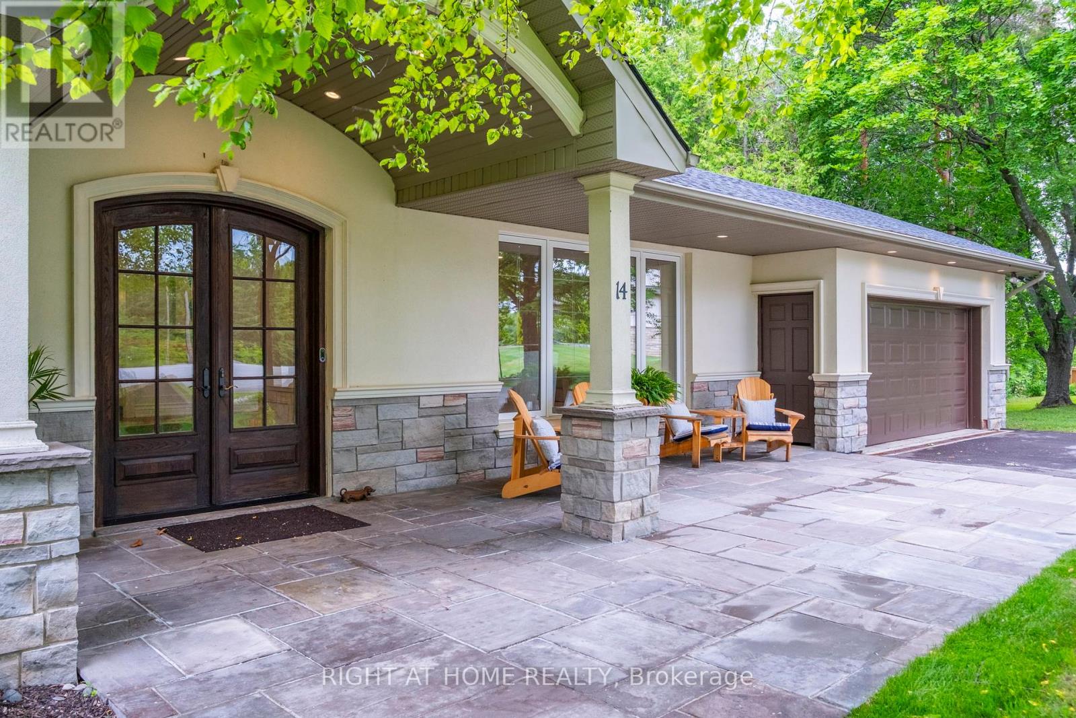926 California Avenue
Windsor, Ontario
ATTENTION INVESTORS, FIRST TIME HOME BUYERS, STUDENTS, RETIREES AND U.S. COMMUTERS! GREAT OPPORTUNITY TO OWN A WELL KEPT RAISED-RANCH HOME OFFERING 4 BDRMS & 2 FULL BATHS. WALKING DISTANCE TO U OF W, BUS ROUTES & AMENITIES. HAS A SEPARATE ENTRANCE TO THE LWR LVL. DETACHED GARAGE FOR ADDTL STORAGE. 24 HRS NOTICE PER LTA. SELLER RESERVES THE RIGHT TO ACCEPT/DECLINE ANY OFFER. ALL OFFERS MUST INCLUDE ATTACHED SCHEDULE B. (id:57557)
13 Drummond Street W
Perth, Ontario
Perfectly situated in the heart of Historic Perth, this timeless Georgian home offers elegant living with modern comforts and easy access to schools and the hospital. The generous foyer welcomes you into sun-filled principal rooms, and a charming den, each exuding warmth and character. The expansive eat-in kitchen, ideal for family gatherings, opens to a spacious family room warmed by a new gas fireplace. A bright and roomy mudroom with access to the wine cellar adds practical convenience. Upstairs you'll find three inviting bedrooms, an updated bathroom and a bright, airy primary suite featuring a luxurious ensuite that is sure to impress. Step outside to the private, fully fenced backyard, a gardener's dream. With a variety of fruit trees and lush perennials, its a peaceful oasis right in town. Enjoy the changing seasons from the comfort of the screened-in porch, perfect for morning coffee or quiet evenings. Noteworthy features: House rewired/200amp panel 2023, Plumbing updated 2024, Bathrooms 2025, AC 2024, Gas fireplace insert 2025, Wine cellar 2024, Attic insulation 2024, Fridge and Dishwasher 2025. (id:57557)
708 Scriver Road
Brighton, Ontario
A rare opportunity where timeless elegance meets luxurious country living on 63.16 acres! Whether you're searching for a hobby-farm, hay farm or a chance to unwind in luxury, this 2023 custom-built, architectural masterpiece offers over 5,300 sqft of magazine worthy living space. In 5 beds, 4 baths and upper level, in-law suite potential you will appreciate the bold design coupled with modern comfort. Soaring 26ft ceilings & beam detail in the living room welcome you to the open concept living space where heated, polished concrete floors run throughout. The custom kitchen overlooks both the dining area and living room, offers stunning views of the landscape and features quartz counters & back splash, premium pot drawers, glass cabinetry, pot filler, full appliance package & 14ft centre island. Tucked behind is the secondary prep-kitchen which dreams are made of! Catering to a large family, you will appreciate the expansive laundry room, mud room w/ inside entry to the 2+ car garage w/ drive through door, heated flooring & hot/cold water service, as well as the spacious primary suite complete with a walkout to the stamped concrete, covered porch, a 5pc. ensuite which includes a soaker tub & glass walk-in shower as well as a walk-in closet featuring natural light. On the upper level, a massive bonus room offers versatile space for a theatre, home gym, private retreat, or in-law suite (2nd stairs can be added & septic is rated for it) in addition to the 3 bedrooms and 2 full bathrooms on this level! As an added bonus, the 7-stall horse barn is perfect for equestrian lovers or hobby farmers. Whether you're enjoying panoramic views and sunsets in peaceful solitude or hosting guests in open, light-filled spaces, this is truly one-of-a-kind!! Located just minutes from golf courses, 401 access, and essential amenities, it's more than a home, it's a lifestyle unlike any other. Extras: hydrounic heating system, constant pressure well pump & electrical r/i for generator. (id:57557)
87 Riverside Drive
Kawartha Lakes, Ontario
Welcome to your dream waterfront home! Lifestyle like no other! Modern custom home spanning over 3700 sq feet offering 5 spacious bedrooms, 2 and 1/2 bathrooms in one of the most coveted neighborhoods in Kawarthas! Water views from all the principal rooms into the house .All day sun ,crystal clear water at the dock and double slip boathouse will entice you to enjoy swimming, boating and paddle boarding every day of the summer! Thoughtful design, high end finishes and seamless indoor-outdoor living on clear waters of Pigeon lake will capture your heart. Soaring 24 foot ceiling, gorgeous fireplace, true chef's kitchen with high end appliances (sub-zero and Thermador) heated floor on main level, composite decks, huge family room with access to covered, roof top deck,3 car garage ,spacious and luxurious bathrooms,3 large upper decks and the list goes on. Enjoy all 4 seasons in this gorgeous custom home ,short walk from all the amenities in beautiful, historic Bobcaygeon: restaurants, shopping, bars, farmer's market, boutiques. Only 90 minutes away from GTA, but world away! Schedule your private tour of this gem. (id:57557)
18318 Highway 7 Highway
Tay Valley, Ontario
A high-traffic 18,449 square-feet retail corner site for sale on the West side of the town of Perth. The property has highway commercial zoning allowing for a variety of uses including a gas station, retail, auto dealership, office, and more. Offered for land value only as the existing 1,400 sf building has been restored to base. The site was used as a gas station many years ago and was decommissioned, excavated, backfilled, and cleaned up at that time. Well and septic systems are on-site but have not been used for a long time. Hydro is installed. The lot is mostly paved. The property is being sold as-is where-is. This is a great location for retail, office, a dealership, and more. (id:57557)
1620 - 2111 Lake Shore Boulevard W
Toronto, Ontario
It's all about the view! Beautiful Waterfront Condo at Newport Beach in Humber Bay Shores. This spacious condo with South East stunning unobstructed views of Lake Ontario and the Toronto Skyline, features 9 ft ceilings, hardwood floors and open concept living. The Chefs kitchen was recently renovated with new cabinetry and stone counters and backsplash. Large Primary Bedroom with Walk In Closet gives ample storage. And BarBQ's are allowed on the balcony! Extra Large Locker included. Building has fabulous amenities including fully equipped gym, car wash area, amazing party rooms, library, bike storage, sauna, meeting rooms and so much more. The building offers direct access to the lake, walking trails and parks. Restaurants and shopping are all within walking distance. Maintenance fees cover hydro, heat and water. It doesn't get any better than this! (id:57557)
Unit 2 - 2063 Weston Road
Toronto, Ontario
Welcome to Your Private Urban Oasis! This isn't just a town houseit's the perfect home for a young family looking for privacy and a beautiful view. Step inside this stunning 3-level townhouse and immediately feel at home with its recently installed pot lights and carpet-free floors. Imagine enjoying your morning coffee or evening wind-down on one of your two private balconies, both overlooking a tranquil green space that feels miles away from the city bustle. The third-floor bedroom, with its charming skylight, is an ideal retreat. Convenience is key here, with underground parking offering direct access to your private space and low maintenance fees that even include water! You'll be perfectly connected with a TTC stop right at your front door, plus quick access to the GO Train, UP Express, and Highway 401.Enjoy leisurely walks to the local library, community center, and beautiful trails. And for all your shopping needs, Costco, Walmart, and Superstore are just a short drive away. With schools and shops nearby, this home offers the perfect blend of city convenience and peaceful family living. Don't miss this one it's a must-see! (id:57557)
202 Chancellor Drive Lot# 9
Kamloops, British Columbia
Welcome to 202 Chancellor Drive, a rare and exceptional opportunity to purchase land in Upper Sahali. This 0.27-acre lot offers a commanding view of the river and the surrounding valley. Build your dream home in one of Kamloops’ most desirable neighborhoods without sacrificing the view. Owned by the same seller for over 30 years, lots like this rarely come available. Conveniently located near schools, shopping, and amenities, this is one of the last remaining view lots in central Kamloops. Contact the listing agent today to schedule a viewing or for more information. (id:57557)
3, 604 First Street E
Cochrane, Alberta
PRICE IMPROVEMENT! 3 BED | 2 BATH | PET FRIENDLY | LOW CONDO FEES | ASSIGNED PARKINGAttention First-Time Buyers & Investors! Why rent when you can own? This charming 3-bedroom, 2-bath bi-level townhome is the perfect entry into the market. With a spacious and functional layout, there's plenty of room to make it your own and start building equity.The main level features a bright open-concept kitchen, dining, and living area, ideal for both everyday living and entertaining. A convenient 2-piece bathroom and in-suite laundry complete the upper floor. Step outside to your private balcony, creating a seamless indoor-outdoor living experience.The lower level offers privacy and comfort, with a generous primary bedroom, two additional bedrooms, and a full 4-piece bathroom. Enjoy the bonus of a rear patio, perfect for relaxing or gathering with friends and family.Additional features include low condo fees, assigned parking, and a pet-friendly policy, all in a walkable East End Cochrane location known for its mature trees, charming character homes, and easy access to nature trails, schools, and local shops.Don't miss this opportunity—schedule your private viewing today! (id:57557)
178 Gaebel Road
Bancroft, Ontario
Build your new home on this .98 acre lot just minutes to Bancroft! Entrance is done, clearing for you to build already completed as well. Close to heritage trail for all your recreational needs. Year round township maintained road. Seller/Brokerage holds no liability for person or persons walking the property accompanied or unaccompanied. (id:57557)
14 Mcbride Court
Caledon, Ontario
Discover the epitome of upscale, country-living elegance in a sprawling 5,300 sqft bungalow elegantly nestled on a private 2.83-acre lot in serene Palgrave, Caledon. This meticulously designed and renovated home offers a fusion of luxury, functionality, and tranquility.Home Highlights: Versatile layout: 4 large main-level bedrooms (two with ensuite baths), a 5th bedroom and home office in the finished walk-out basement. Chefs Kitchen: Renovated with granite counters, elmwood cabinetry, stainless steel appliances, centre island, ceramic backsplash ideal for entertaining. Elegant details: Canadian hardwood floors throughout, crown moldings, wainscoting, solid wood doors, main-level laundry, and a cozy wood stove. Media-ready: Equipped with projector and screen in dedicated media room, cinema nights at home. Outdoor Entertainers Retreat: A multilevel Trex deck leading to serene seating area with a gas fire pit, Hot tub nestled amid mature trees, A sport court for hockey, basketball, or pickleball, Spacious storage shed perfect for gear or gardening tools. Be immersed in the quiet of nature, while still connected to town amenities just minutes away. Lifestyle & Location: Set on a quiet cul-de-sac with lush greenery, ravines, and family-friendly trails, Only 10 min to schools, shops, dining, and the scenic Glen Eagle Golf Course. Ideal for families, outdoor enthusiasts, or professionals craving peace without sacrificing convenience. Why You'll Love It. This home is more than a home, it's a private sanctuary designed for living well. Spacious interiors blend with forested surroundings to offer a tranquil yet sophisticated lifestyle: morning coffee on the deck, afternoon sport on the court, evening walks through the trails, and cozy family movie nights or around the fire pit. Enjoy the prestige of a custom bungalow without the upkeep of highrise living. It's a rare opportunity combining luxury, comfort, and space tailored to those who value style, serenity and convenience. (id:57557)
115 - 245 Dalesford Road
Toronto, Ontario
Welcome to THE DALESFORD this bright and beautifully laid out 1+1 bedroom, 1 bathroom condo, offering 729 square feet of thoughtfully designed living space and a spacious east-facing outdoor terrace in the highly desirable Stonegate-Queensway neighbourhood. This inviting home seamlessly blends comfort, style, and convenience, making it ideal for professionals, first-time buyers, or down sizers seeking quality living in a prime location.The open-concept living and dining area features warm floors and is anchored by a well-appointed kitchen with granite countertops, a breakfast bar, and sleek black appliances. Just off the kitchen, you'll find a convenient walk-in pantrya rare and practical feature that offers excellent storage and organization. Step out from the sun-filled living room to your private terrace, where treetop and skyline views provide a peaceful outdoor escape perfect for entertaining or relaxing.The primary bedroom is generously sized with a large window and great closet space, while the versatile den functions perfectly as a home office, guest room, or nursery, giving you the flexibility to tailor the space to your needs.Additional features include in-suite laundry, 1 owned parking space with a dedicated bike rack, and very reasonable maintenance fees in a well-managed building. Its an ideal setup for anyone looking to combine urban living with ease and functionality.Located just steps from local parks, shops, cafés, public transit, and offering easy access to major highways, this home places you in the heart of a vibrant, convenient, and well-connected community.With a smart layout, stylish finishes, outdoor living, a pantry for added storage, and a dedicated spot for your bike, this condo delivers exceptional value in one of Etobicoke's most sought-after neighbourhoods.Don't miss this opportunity book your private showing today! (id:57557)

