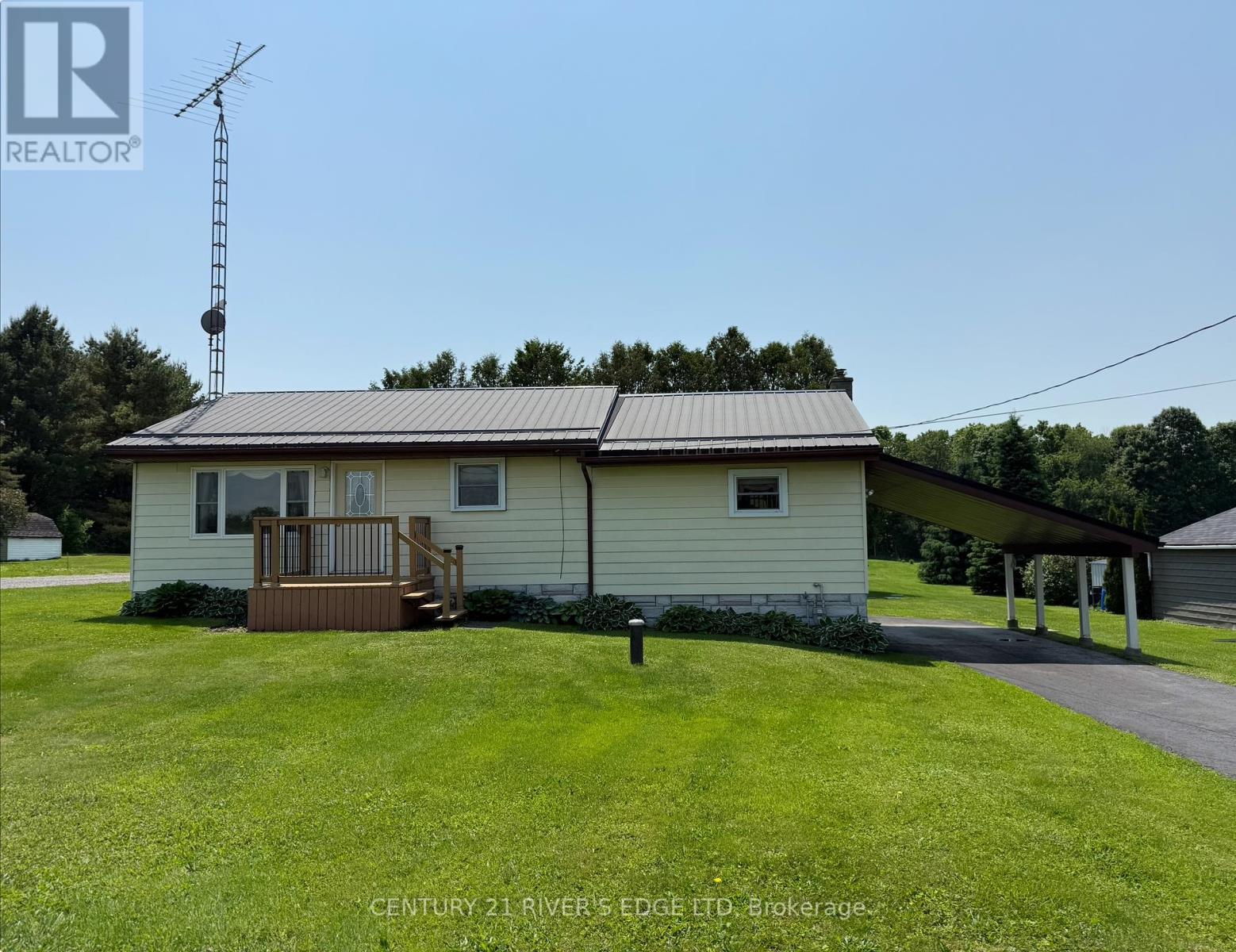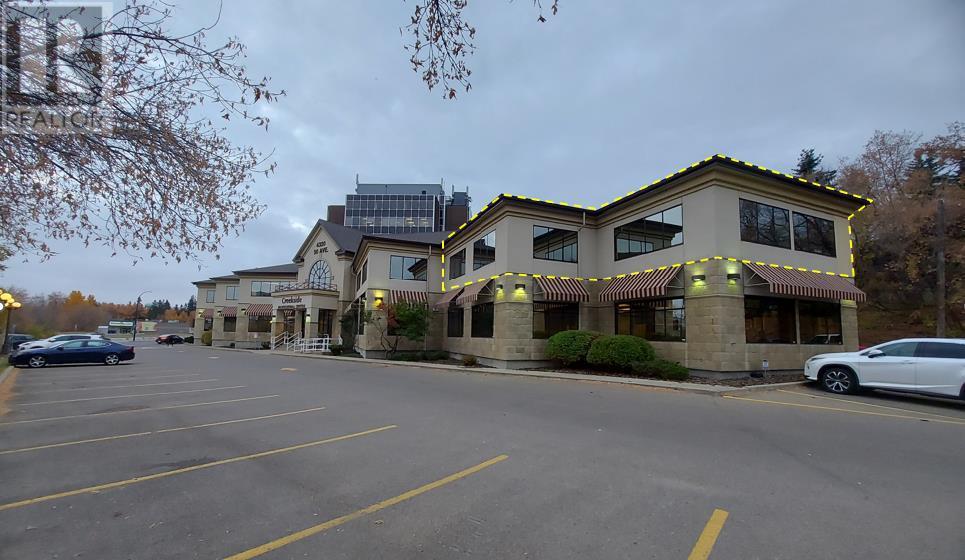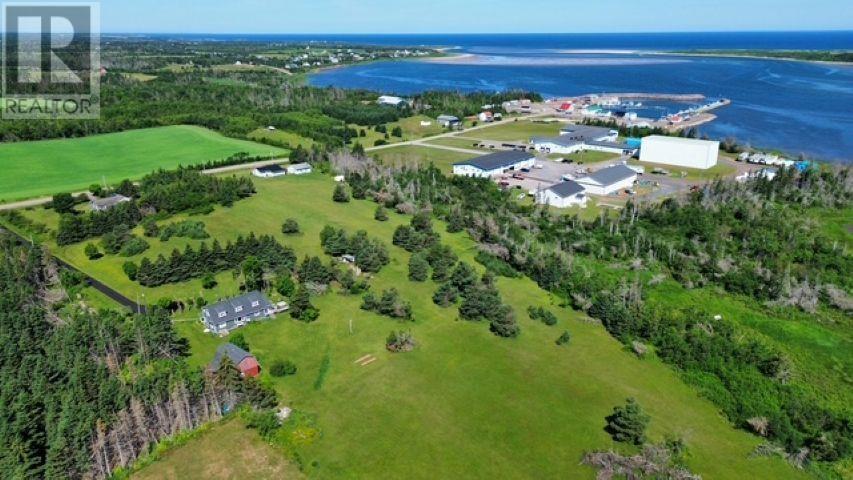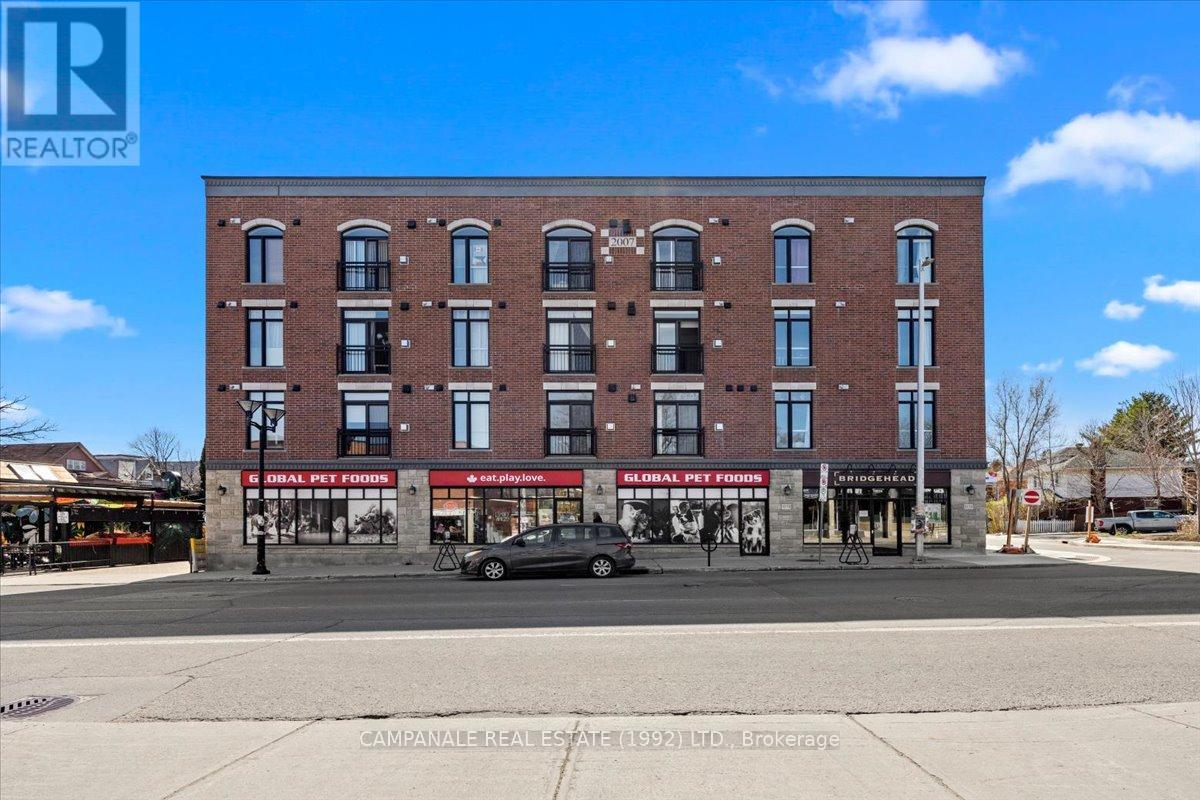4022 County 29 Road
Elizabethtown-Kitley, Ontario
Welcome home to 4022 County Rd 29. Here is an opportunity for first time home buyers or someone scaling down or just time for your own space. This well maintained bungalow is located just north of Tincap and about 5 minutes north of the city. Paved driveway and carport offer lots of parking space. Exterior upgrades include metal roof, front wood porch, all windows by NorthStar with a transferable warranty, front and rear doors, new septic tank in 2002, well extension and submersible pump. There is a partial basement and crawl space suitable for some storage. Front entry into living room area or back entry into a mud/laundry/freezer room. Main floor layout offers spacious dining room with dry bar and shelving, eat-in kitchen with new flooring and ample cabinets, (all appliances are included), formal living room with lots of windows, full 4 PC bath, and 4 good sized bedrooms, one smaller, but ideal for an office or nursery. Interior upgrades include wiring, plumbing, heating and central air, gas hot water tank. The lot is a comfortable size and well cared for. There is a 12 x 16 Shed/shop with a deck and gazebo attached and, an additional garden shed to store the lawn equipment. This property is currently vacant and waiting for a new family to grow with. Possession can be quick. Call and make your appointment to view now as this one won't last long. (id:57557)
210, 4320 50 Avenue
Red Deer, Alberta
Located on the second floor of the desirable Creekside Professional Centre, this 1,655 SF unit features a reception area and waiting room with a built-in desk, a front office, three treatment rooms with sinks, one washroom, a kitchenette/staff room, a utility room, and a lab room with laundry hook-ups and a sink. Each room has windows to bring in plenty of natural light. There are shared washrooms on both floors and an elevator, as well as a curved staircase that takes you to the second floor. Staff parking is available directly behind the building and there are numerous shared parking stalls available in the front. The building is professionally managed by Sunreal Property Management. Additional Rent is $13.25 for the 2024-2025 budget year. (id:57557)
Lot 6 Sunrise Drive
Morell, Prince Edward Island
This is a "MUST SEE' one acre treed lot in the upscale development of Whispering Waves of Red Head. This lot is only a few minutes stroll to the water and public area, and it is already perc tested and ready to proceed with building your dream home. Located in Morell on the Island's north side, this development is a 10 min drive to The Links at Crowbush Cove, walking distance to grocery store, a. provincial library and Red Head Harbour. There is a Homeowner's Association in place to protect your investment and to take care of the common areas of the development. (id:57557)
400 Centre Street
Pembroke, Ontario
This classic turn-of-the-century Edwardian style 5-bedroom home is lovingly maintained and is a MUST SEE. This stunning home is located on a double lot on the corner of two quiet streets in a highly desirable neighbourhood in Pembroke East and is within walking distance from schools, downtown and the hospital. The main floor features original hardwood floors and tall ceilings with two main level washrooms. The kitchen boasts solid oak cupboards and ultra comfort cork flooring. A traditional dining room with adjoining open-concept living room showcases original hardwood floors. Off the dining area is a newer addition with large windows which was built with accessibility and privacy in mind. It includes a bedroom, gas fireplace and en-suite washroom with walk-in shower. A separate entrance with a wheelchair access ramp makes this an ideal in-law suite with added convenience and easy-access to the main level. Upstairs you will find three generous-sized bedrooms, a four piece bathroom with jacuzzi tub, and lots of additional closet space which is rare for this style of home. The finished attic is perfect for a loft-style studio or playroom, but could also serve as a bedroom. The basement is dry as the foundation is protected by a waterproof membrane and sump pump. It is home to a laundry room, cold room and added storage. This home features a gas furnace, central air, alarm system, updated windows and a relatively new roof. A spacious, multi-level deck is perfect for BBQ season and entertainment. It overlooks a rare and private oasis of a backyard with mature blooming trees, terraced waterfall, fountain pond and stunning Communities in Bloom winning perennial gardens. Privacy is provided by mature hedges ideal for family forts and children seeking adventure. A solid detached garage with attic also features a lower level heated workshop and an extra storage room. This is the home you have been waiting for. 48 hour irrevocable on offers. (id:57557)
2763 King George's Park Dr
Rosslyn, Ontario
I'm excited to share details about a truly exceptional custom-built property. Designed and built by Jasper Custom Homes. Constructed in 2012. This four-bedroom property offers an impressive array of features designed for comfortable and luxurious living. As you approach, you'll appreciate the concrete driveway, walkway, and covered front porch, providing a welcoming entrance. Inside, the home boasts an open floor plan with large windows that fill the space with natural light. The main floor is thoughtfully designed, including a separate dining room and a dedicated office, perfect for remote work or study. For added convenience, the main floor also features a laundry area conveniently located near the garage door entrance, as well as a spacious master bedroom with direct access to a deck. The upper level of the home presents a huge recreation room with expansive windows, offering stunning views and an abundance of natural light. From this area, you can also step out onto a balcony that overlooks mature trees and provides picturesque views of the second hole of White Water Golf Course. The fully finished basement further enhances the living space, featuring a large family room, a sauna, and an exercise area, providing ample room for relaxation and recreation. This property truly has it all, combining elegant design with practical amenities and a desirable location. Please contact me to book your private viewing today. (id:57557)
201 - 6 Grove Avenue
Ottawa, Ontario
Welcome to 201-6 Grove Ave - A Rare Opportunity in a Landmark location. Located in one of Ottawa's most desirable neighborhoods, this bright and stylish 2 bedroom, 1 bathroom condominium offers the perfect blend of character, comfort, and convenience. Situated in a boutique, iconic building in the heart of Old Ottawa South, just steps from the Rideau Canal, Lansdowne Park, and vibrant Bank Street shops and dining. Inside, you'll find a thoughtfully designed layout with spacious bedrooms, abundant natural light, and a cozy gas fireplace anchoring the main living area. The updated kitchen features refreshed cabinetry and modern hardware, ideal for both everyday living and entertaining. The primary bedroom includes a generous closet plus a separate linen closet for extra storage. With an in-unit washer and dryer and additional storage space in the laundry room, this home adds everyday functionality to its inviting design. Enjoy the community vibe of this unique building, with Bridgehead Coffee right at your doorstep on the main level perfect for your morning routine or remote work sessions. Whether you're a first-time buyer, investor, or downsizer, this unit is a standout opportunity in a highly walkable, transit-friendly location. Don't miss your chance to own a piece of Ottawa's urban charm. Pet's allowed, no restrictions. Book your showing today! (id:57557)
#116 215 Blackburn Dr E Sw
Edmonton, Alberta
THIS STUNNING WALK-OUT BUNGALOW BY FAR HAS ONE OF THE BEST VIEWS IN THE WHOLE COMPLEX! This extremely well maintained home offers glimmering hardwood floors and vaulted ceilings on the main floor; large kitchen with loads of counter space, and cupboards, newer appliances and pantry; and dining area with door to the BEAUTIFUL BACKYARD DECK WITH AN AMAZING CREEK VIEW. From the large deck you have an incredible view of the River Valley and all the wildlife. The living room has a corner gas fireplace and lots of windows which face the ravine. The master bedroom has a 4pc ensuite with jacuzzi tub and is located on the main level. The fully finished basement has 9ft ceilings, a 3rd bedroom, hobby room, family room, 4pc bath and a large storage room. The walkout basement leads to the yard that has gates out to the trails along the River Valley. Situated in the very desirable 40 + adult community of Creekside Terrace, THIS PROPERTY IS A MUST SEE! (id:57557)
106 - 75 Albert Street
London East, Ontario
Live downtown in this 55+ building, overlooking the Thames River, Short walk to the Market, Victoria Park, and Richmond Row. All utilities are included. Underground parking spot for $55.00/mth. Two enclosed balconies, quiet and well maintained building where all tenants need to be 55 and older to occupy. (id:57557)
225 Paula Drive
Hammonds Plains, Nova Scotia
Luxurious lakefront living on the serene shores of Coxs Lake. Built by Collins Homes & builder-owned, this stunning, 5-bedroom plus 1-bedroom guesthouse, features 4689 sqft boasting every imaginable upgrade & an unparalleled blend of elegance, privacy & investment potential. Situated on 3.5 acres of sub-dividable land with 160 feet of lake frontage, this property is perfect for outdoor enthusiasts, offering kayaking, paddle boarding, boating & fishing right from your backyard. Designed for relaxation & entertaining, the heated saltwater pool is the centre piece of an outdoor oasis with an expansive composite deck, pool house & a gazebo featuring wood & propane fireplaces. Ambient pool lighting & a built-in surround sound system create the perfect setting, all with breathtaking views of protected crown land across the lake. Inside, the home showcases high-end finishes & thoughtful design, including a soaring two-story great room with floor-to-ceiling windows, a chefs kitchen flowing into the family room with a coffered ceiling, & a two-way propane fireplace between the great room & dining area. The private primary suite offers stunning lake views, a spa-like ensuite & a walk-in closet, while the upper level includes two additional bedrooms, a full bath & a laundry room. The walkout lower level features a rec room, wet bar, office, two additional bedrooms & direct pool access. 64 LG solar panels ensure minimal electric bills. Adding to its value, the property includes a fully finished detached 3-level guesthouse with lower-level garage, generating rental income. With easy access to Highways 102 & 103, Halifax & the airport, this home is ideal for business use, executive living or high-end rentals. A rare opportunity to own the ultimate lakefront retreat. Book your private viewing today. (id:57557)
132 Lake Annis Road
Brazil Lake, Nova Scotia
4 bedroom, 1 bath home only 15 minutes to Yarmouth on a 1.16 acre quiet country setting lot. The property has a large barn (28'4x30'3). This spacious home has some neat features such as natural wood beams, a galley kitchen, built-ins cupboards, laundry room is conveniently located in the bathroom and 2 heat pumps. Make this family home your own. Has a water view across the road. (id:57557)
6136 Ranchette Road
100 Mile House, British Columbia
Affordable, very clean, well-maintained home and property. Move in without a big to-do list. At the end of the road and connecting to crown land with miles of trails. This home is in the popular Imperial Ranchettes rural neighborhood. Country living but only minutes away from the conveniences of 100 Mile House. Multiple outbuildings, good well, newer septic, 200-amp service, natural gas at property line, fenced garden and much more. Close to multiple lake accesses on popular Horse Lake. Enjoy the peaceful view from your hot tub or private deck. (id:57557)
349 W 9th Avenue
Prince Rupert, British Columbia
* PREC - Personal Real Estate Corporation. This charming, fully renovated 3-bedroom, 2-bathroom house is ideally located just steps from the golf course & sits on 2,500 sq ft lot. Over the years, it has undergone extensive upgrades, including modernizations to the bathrooms, kitchen, flooring, siding, windows, electrical system & roof. As you step inside, you'll be welcomed by a spacious foyer complete with built-in closet storage. The main floor features a large living room with a cozy office nook, a newer kitchen, den with patio doors leading to the fenced backyard, a laundry area with 3-piece bathroom. Head upstairs to find three well-sized bedrooms, including a primary suite that boasts its own private balcony. You'll also find a beautifully renovated 4-piece bathroom. There is an unfinished basement offering secure storage. (id:57557)















