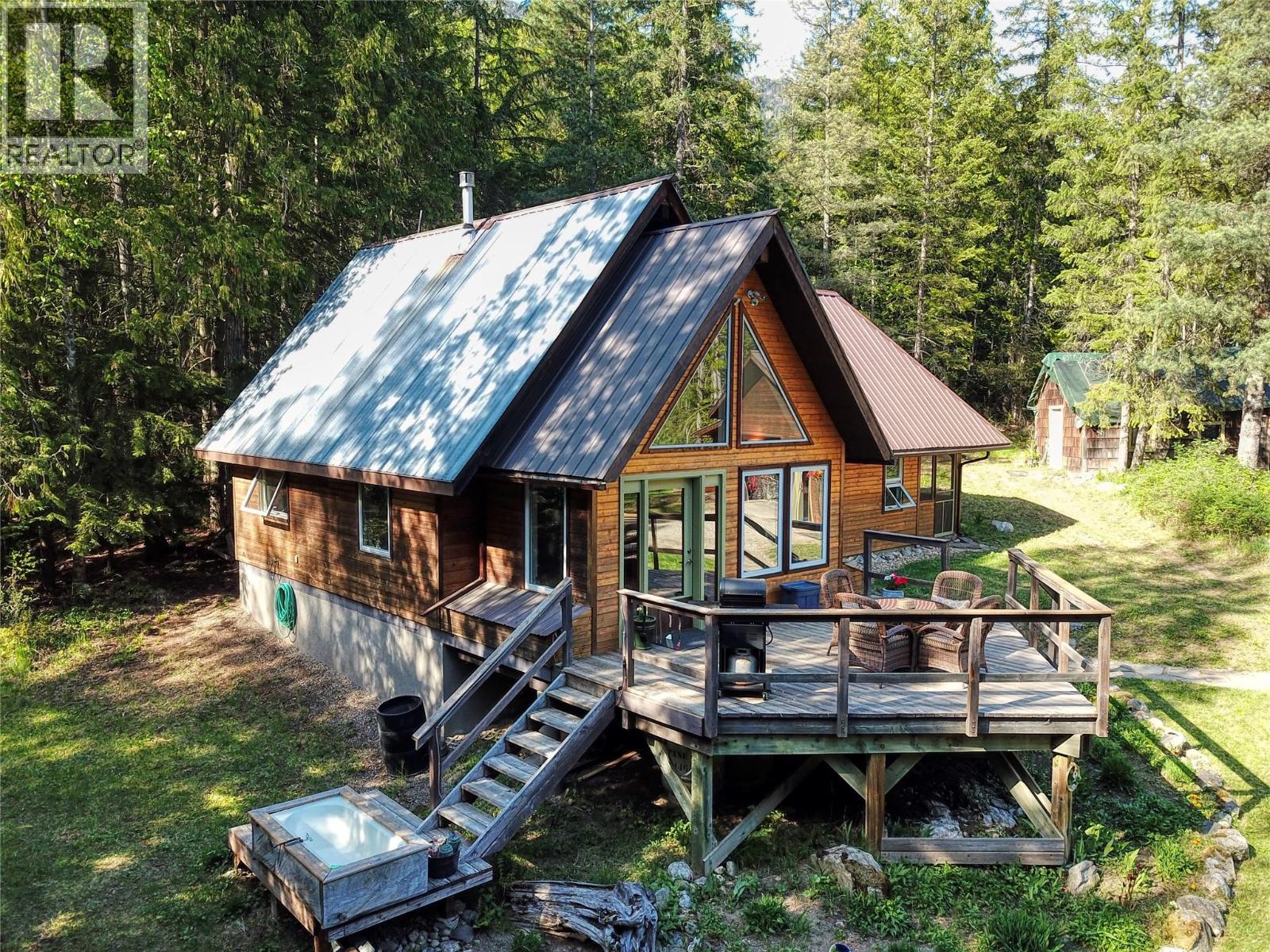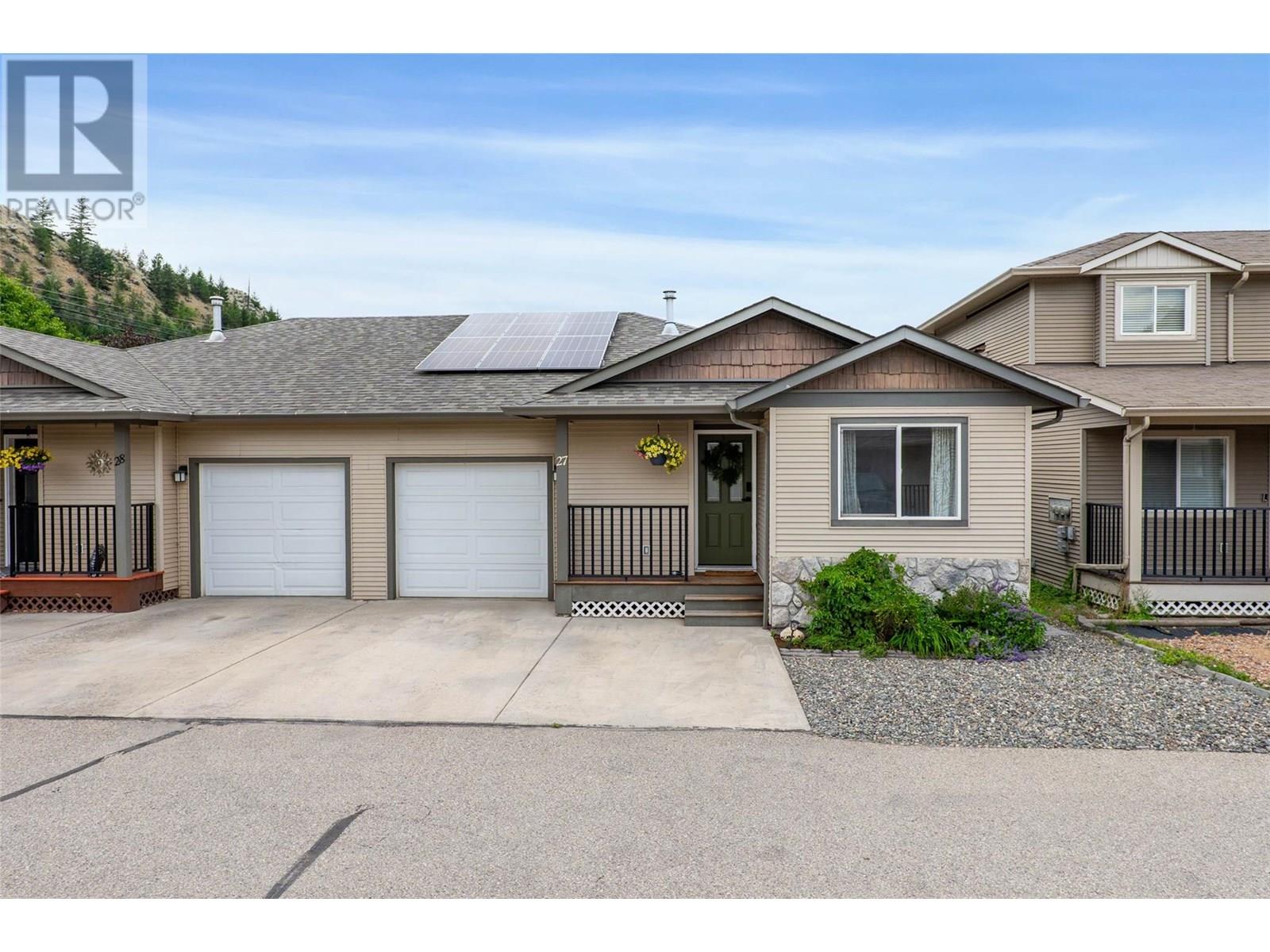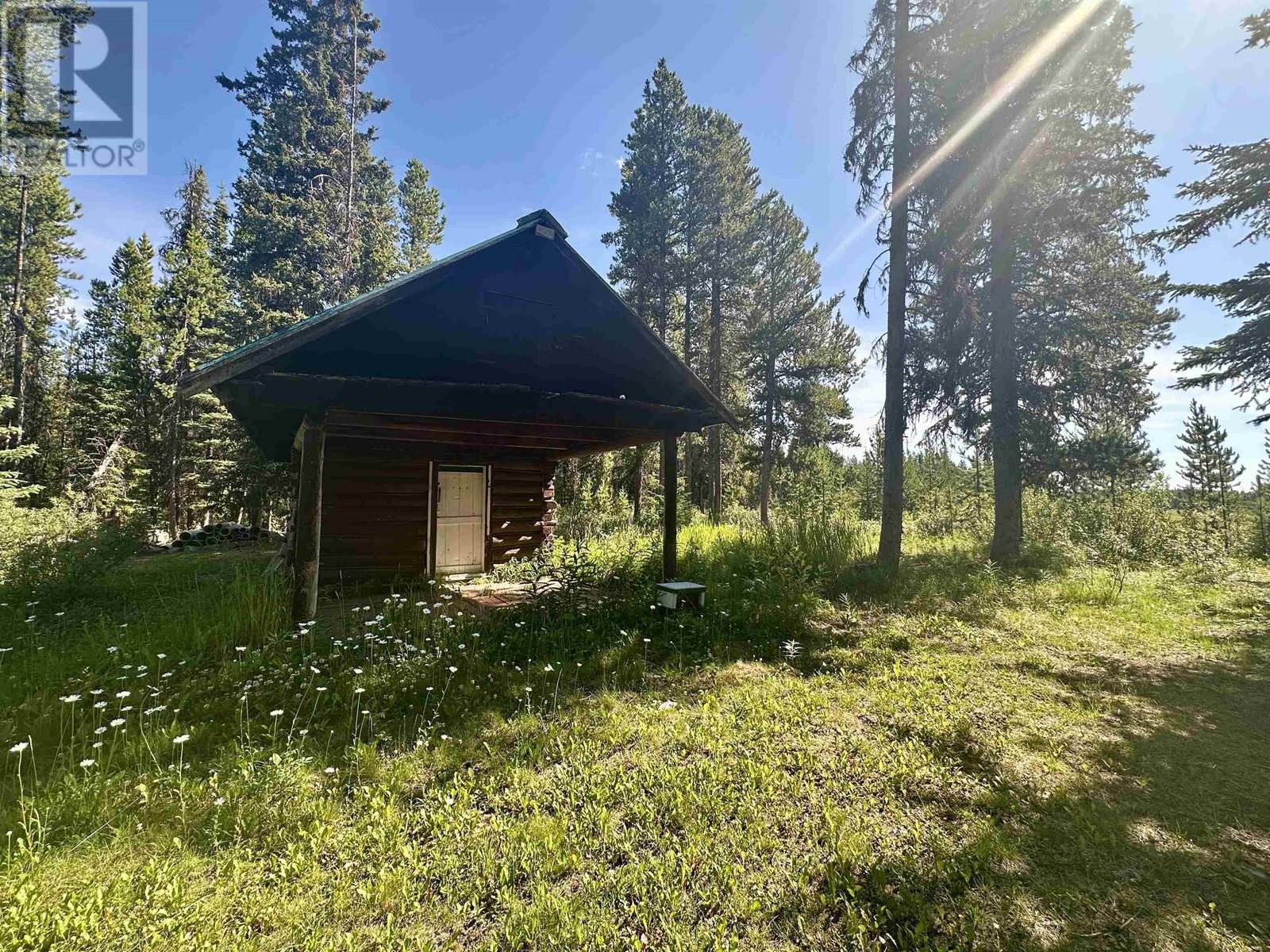776 Quebec Street
London East, Ontario
This charming 1 1/2 story home offers a unique opportunity for both investors and first-time homebuyers. It includes a self-contained extra suite with a separate hydro meter. This suite can provide a valuable income stream for first-time buyers, helping with mortgage payments while they reside in the main part of the house. The main entrance welcomes you with an enclosed front porch, perfect for enjoying the outdoors in comfort. Inside, one of the main floor bedrooms (located on the left) can converted into a living room featuring a fireplace. The wall is temporary and can be easily removed to restore the space to a family room. The spacious eat-in kitchen is a highlight, boasting a lovely bay window that overlooks the rear gardens. The property's location is also highly convenient, with close proximity to Fanshawe College, a shopping center, and downtown London. For added peace of mind, the home features a metal roof installed in 2021 and air conditioning that was replaced in 2023. (id:57557)
16317 Cedar Road
Crawford Bay, British Columbia
Welcome to 16317 Cedar Road—your forested paradise near the quaint community of Crawford Bay, BC.! Just moments away from artisan shops, restaurants, food market, elementary school and an abundance of recreation including Kokanee Springs Golf Resort and Kootenay Lake, this 9.88-acre retreat offers great value and so many opportunities. The charming home with loft invites you in with a generous front deck. From there, a custom-made wood entry door leads you into the open floor plan with vaulted great room with a dining area and modern kitchen. A handcrafted spiral staircase takes you to a loft bedroom that feels like a treehouse in the sky - complete with its own forest view deck. The main floor also features the vaulted primary bedroom, a full bath, plus a screened sun porch. Outside, privacy and a peaceful environment is evident. Soak in nature in the unique hot/cold tub while you're surrounded by towering trees and the soothing sounds of the creek. With established mountain biking and hiking trails, no zoning, and subdivision potential, this is a dream escape/retreat property and/or investment opportunity. Bonus features include: a large double garage/shop with heat, power, a full bath/laundry, plus storage and media room spaces (a mancave in waiting!); a 3-bay carport; plus a large RV carport with power. This isn’t just any rural property, it’s your mountain-lake lifestyle come to life! So be sure to act promptly on this one - Call today to book an in-person viewing! (id:57557)
1514 - 15 Glebe Street
Cambridge, Ontario
Elevate Your Everyday at the Gaslight Condos, Gaslight District Living Redefined. Step into 1,126 square feet of sleek, contemporary design in this bright and airy corner suite. Wrapped in floor-to-ceiling glass and flooded with natural light, this residence blurs the line between home and sanctuary. A sprawling 195 sq. ft. balcony serves as your private front-row seat to the views of the Grand River and The Gaslight Square, accessible from both the living room and the primary suite. Inside, the vibe is clean, refined and refreshingly modern. The updated chef-inspired kitchen is dressed in crisp white cabinetry, quartz countertops, designer tile backsplash and premium appliances built for both function and flair. The open-concept layout seamlessly connects your kitchen, dining and living zones under soaring 9-foot ceilings. Two generous bedrooms, two full bathrooms, in-suite laundry, plenty of large closets and sophisticated finishes throughout complete the space.Bonus perks: underground parking, a private storage locker, and a lifestyle rooted in one of the city's most vibrant cultural hubs. (id:57557)
160 William Street N
Kawartha Lakes, Ontario
Welcome to 160 William Street A Rare Century Home Gem in the Heart of Lindsay. Step inside and be captivated by the stunning staircase and timeless character of this charming 4-bedroom, 2-bathroom corner-lot home. From the moment you enter, the grand foyer invites you into spacious principal rooms that showcase 10-foot ceilings, rich hardwood floors, elegant wainscoting, and original oversized trim all adding to the home's historic charm.Enjoy a bright, updated eat-in kitchen featuring classic white cabinetry, with convenient walkouts to the garage, basement, and a beautiful wraparound porch perfect for morning coffee or summer evenings. Upstairs, you'll find four generously sized bedrooms, including a fully renovated primary retreat. This space boasts its own private staircase, a walk-in closet, and a luxurious semi-ensuite bathroom complete with heated floors. Additional highlights include a single-car garage, a fenced backyard, and unbeatable location. This home is nestled in one of Lindsay's most desirable neighbourhoods, just a short walk to parks, the river, schools, downtown shops, and more. Dont miss your chance to own this beautifully maintained century home filled with charm, character, and modern upgrades. (id:57557)
210 Copperleaf Bay Se
Calgary, Alberta
Welcome to your dream home!! This Exquisite fully furnished 4 Bedroom, 3.5 Bathroom fully developed home is perfectly situated steps away from the Wildflower Pond, offering lifestyle comfort and sophistication. This modernly upgraded property features over $140,000 in renovations, including white cabinetry, upgraded lighting, flat ceilings, and much more! The main floor boasts an open concept layout, with a gourmet kitchen, large island, Newer (2024) Energy efficient appliances, white cabinets, granite counter tops and a spacious living area perfect for entertaining. Upstairs includes a generous size bonus room over looking the main floor living room. The luxurious primary suite offers a large walk in closet and an additional space that can be used for an office or walk in closet! Laundry is conveniently located on the upper floor for ease. The fully finished basement offers additional living space, a full bedroom, 3pc bathroom and a storage room. Energy efficient features and smart home upgrades complete the renovations! Whether you're hosting, relaxing, or working from home, this property offers the perfect balance of luxury, comfort, and location. Don't miss your chance to live in a highly sought- after neighborhood, within walking distance to schools, paths and transit! Schedule your showing today! (id:57557)
165 Trentside Lane
Quinte West, Ontario
"PRIME WATERFRONT - Start living the dream" Discover your own piece of paradise with this beautiful waterfront property! Breathtaking views are yours to behold everyday of the year. situated on one of the wider parts of Trent River, you feel like you're on the lake. Tucked off Trentside Lane, this detached 5 bedroom home offers the perfect blend of tranquility and convenience. On the main and upper floor of this home, you'll find bright and spacious layouts with two full kitchens and two fully functional living spaces your family will enjoy for years to come. Outside, is an entertainer's dream, complete with a huge wrap around deck, covered porches, a beach, a private dock for your boat, a fire pit perfect for relaxing or hosting gatherings and yes, your very own western saloon. Frankford is the perfect little tourist trap! The homeowner rented the upper level each summer as a vacation rental. Steps to the hiking trails, 10 minutes to the 401, 10 min to Trenton, 25 min to Belleville, close to Sand Banks and an hour and a half from GTA. (id:57557)
5200 Dallas Drive Unit# 27
Kamloops, British Columbia
Welcome to this lovely and well kept 3-bedroom + den, 2-bathroom home located in the heart of Dallas — where comfort, convenience, and modern living come together seamlessly. The main level features a bright, open-concept kitchen, living and dining area perfect for everyday living and entertaining. The primary bedroom offers a spacious walk-in closet and a private ensuite, complemented by a second bedroom, full main bath and convenient main-floor laundry. Step outside from the living room to enjoy your morning coffee on the private back patio and walk straight in from the garage into the kitchen. Downstairs, you'll find a large rec room perfect for entertainment or an at home gym, a bedroom, den (could become 4th bedroom), storage room and the basement is roughed in for a third bathroom. Brand new air conditioner and solar panels installed in 2022. Single car garage and two parking spaces out front of the home. Perfectly situated just 15 minutes from Downtown Kamloops, this home offers easy access to everything you need including restaurants, hiking trails, grocery stores, schools and easy highway access! With an onsite playground just steps away, it’s an ideal spot for families. Don’t miss your chance to view this lovely home! Contact us today to schedule your private showing. (id:57557)
484 Victoria Street
Scugog, Ontario
Welcome to this warm and inviting all-brick bungalow, nestled on a quiet street in a highly desirable and convenient neighborhood. From the moment you arrive, the homes charming curb appeal, lush green lawn, and elegant front porch hint at the care and pride of ownership found throughout. Step inside and discover a thoughtfully designed main floor that perfectly balances style and functionality. The primary bedroom offers a peaceful retreat with its own private 3-piece updated ensuite, while a second spacious bedroom and full 4-piece renovated bath provide comfort for family or guests. The combined living and dining area is filled with natural light, perfect for hosting or relaxing. A cozy family room with a gas fireplace invites you to curl up on cooler nights, and the updated kitchen complete with a breakfast area with walk out to the backyard, making mornings feel just a little more special. Step out onto the covered deck and enjoy your private, fully fenced backyard (new in 2025)a perfect setting for weekend barbecues, peaceful evenings, or your morning coffee in the sun. Downstairs, a generous recreation room offers endless possibilities: movie nights, a home gym, games room- you name it. There's also a 2-piece bath, an additional bedroom, and a large unfinished space perfect for storage or future customization. Additional features include an owned hot water tank, garage for two cars with double doors, and freshly painted in designer color main floor, making this home truly move-in ready. Whether you're looking to downsize without compromise or find the perfect family home, this bungalow offers the lifestyle, comfort, and charm you've been searching for. (id:57557)
2117 51 Avenue Sw
Calgary, Alberta
Welcome to 2117 51 Avenue SW, a beautifully crafted semi-detached home offering 2,706 sq ft of luxurious living space. This executive build features high-end finishes, impeccable design, and thoughtful details throughout.Features You'll Love:Main Floor: 9-foot ceilings, elegant engineered oak hardwood, and a cozy gas fireplace with built-insKitchen: Gourmet appliances, sleek cabinetry, Island with breakfast bar and a full pantryUpper Floor: 12-foot ceiling primary bedroom with a double-sided fireplace, spa-like ensuite, custom walk-in closet, and two additional spacious bedroomsOffice & Laundry: Functional second-floor layout with office and dedicated laundry spacesFully Finished Basement: Wet bar with wine fridge, media room built-ins, full bath, and large fourth bedroom with walk-in closetOutdoor Oasis: A well-sized deck with a gas line for your BBQ, perfect for summer eveningsParking: Detached double garage for convenienceLocated in desirable North Glenmore Park, this home is ideal for families, professionals, or anyone looking for elegance and comfort.Don’t miss this rare opportunity! (id:57557)
Dl 1754 Mackenzie 20 Highway
Williams Lake, British Columbia
* PREC - Personal Real Estate Corporation. Escape into the wilderness with this exceptional opportunity to own 160 acres of untamed land, nestled in the remote beauty west of Anahim Lake near Tweedsmuir Park. Perfect for the adventurous soul with dreams of homesteading off the grid, this expansive parcel of land is accessible via a road that winds west from Williams Lake yet also has the convenience of cell service. The off-grid property offers a 1-room cabin echoing with the whispers of history, a natural spring, excellent hunting and timber. It's close proximity to cross-country ski trails, a local ski hill with a rope tow, day cabin and overnight cabin, and snowmobiling/ hiking in the Rainbow Mountains ensures endless hours of outdoor adventure amidst the wilderness of the West Chilcotin. (id:57557)
28 350 Pearkes Drive
Williams Lake, British Columbia
* PREC - Personal Real Estate Corporation. Welcome to this beautifully maintained 3-level split townhome offering comfort, convenience, and stunning city views. With 3 generously sized bedrooms and 2 bathrooms, this layout is ideal for families or professionals seeking space and functionality. The primary suite features a Jack & Jill ensuite, providing both privacy and practicality. Enjoy summer evenings on the private back patio—perfect for barbecues and entertaining. Stay cool year-round with air conditioning and benefit from recent updates including a modern furnace and hot water tank. The attached single garage offers secure parking and additional storage. Located in a quiet, well-kept complex close to walking trails, schools, and downtown amenities—this is the lifestyle upgrade you’ve been waiting for. (id:57557)
2178 Grant's Frontage Road
Vanderhoof, British Columbia
This four bedroom and two bathroom family home has vaulted ceilings and great open concept layout. Spacious and very bright with big windows and two walk out sundecks on the front and back off the upper level. There is an outdoor pool, hot tub, detached workshop, greenhouse and extra ground level sundeck to enjoy the private back yard. This home is a must see! Don't wait and call or message today to view! (id:57557)















