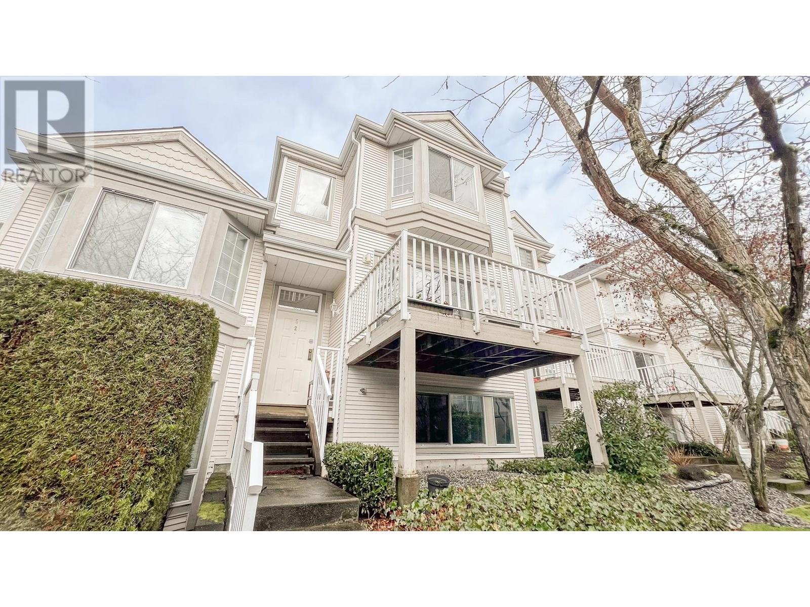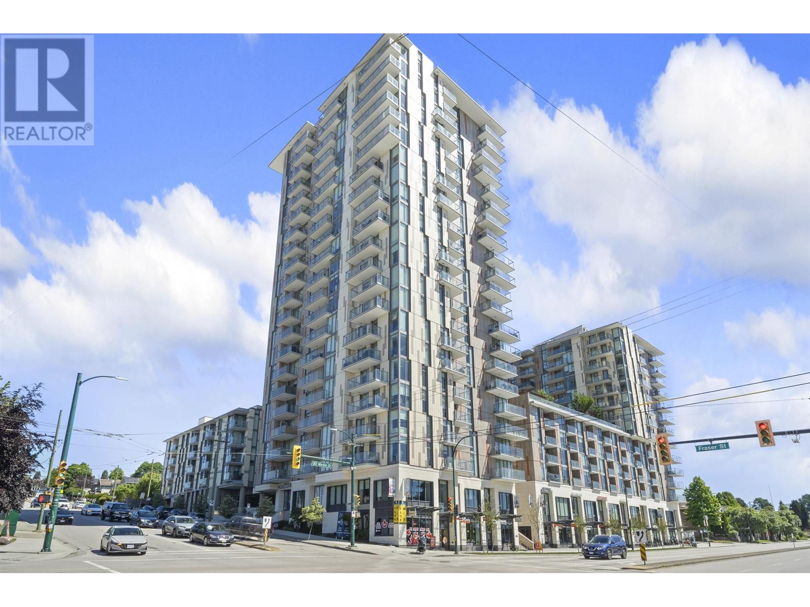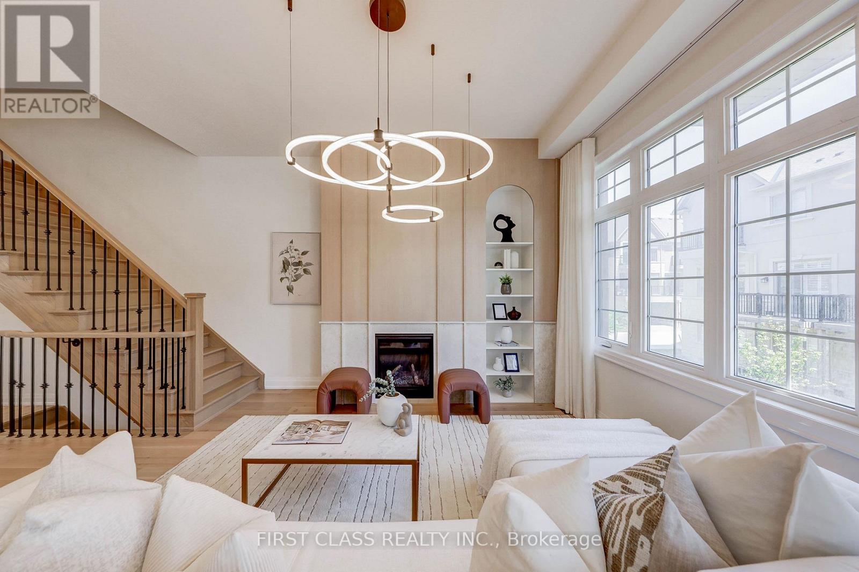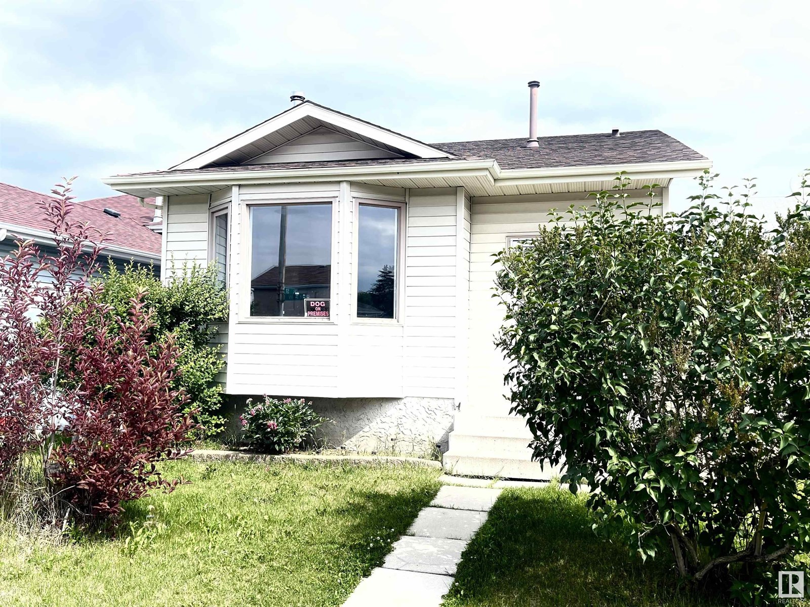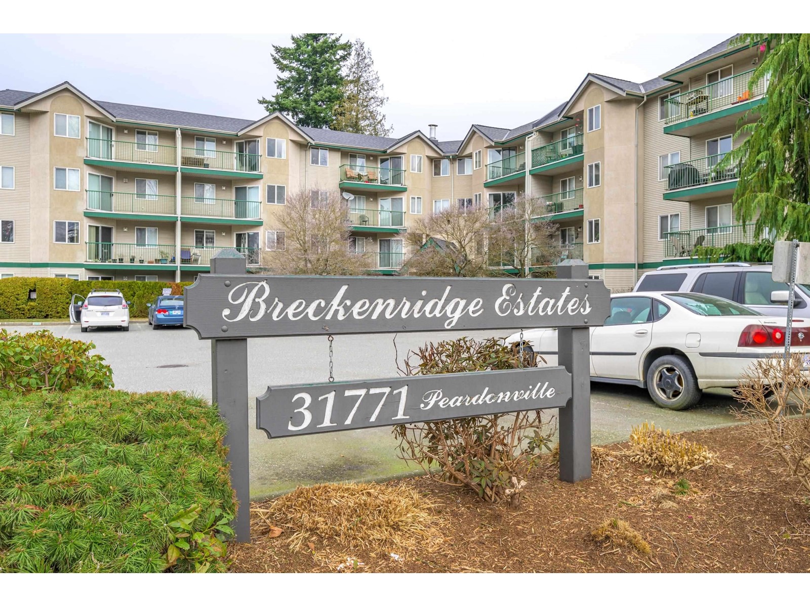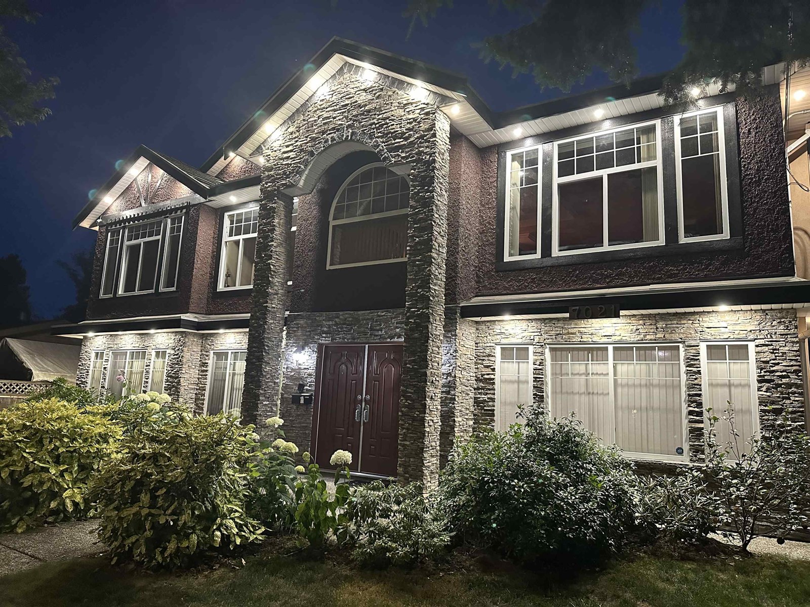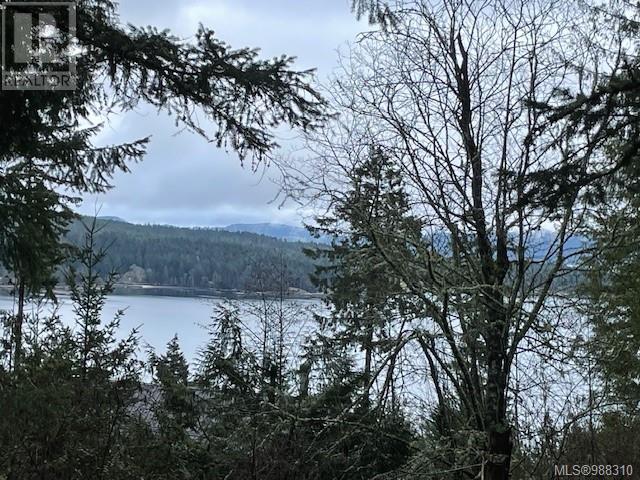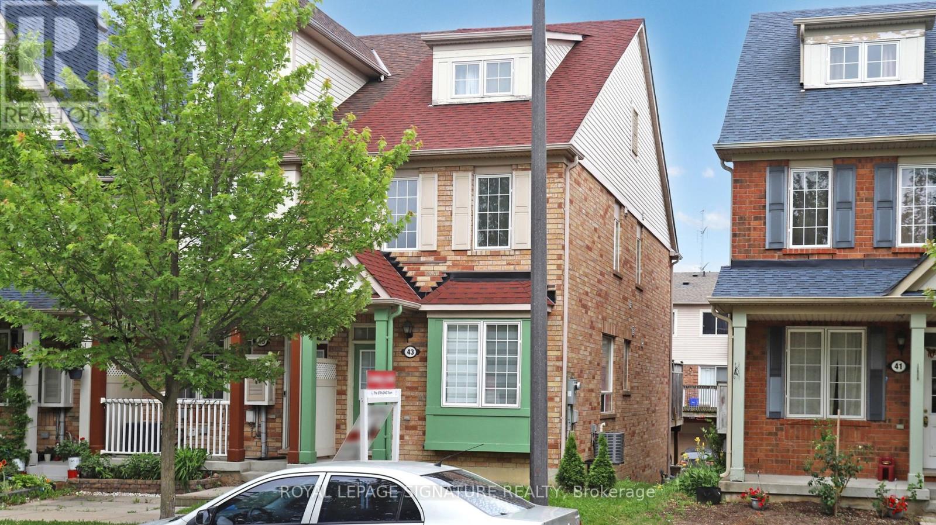52 12891 Jack Bell Drive
Richmond, British Columbia
Welcome to Capistrano, a sought-after gated community built by Polygon. This owner-occupied, well-kept townhome offers 4 bedrooms, 2.5 baths, and a double side-by-side garage in a quiet, south-facing location within the complex. Enjoy resort-style amenities, including an outdoor pool and gym, while the extra-large balcony overlooks a beautiful courtyard. The gourmet kitchen features a spacious eating area, and the primary bedroom boasts two closets. The lower-level bedroom includes a built-in unit and window, with plenty of storage available in the garage. Conveniently located steps from Kathleen McNeely Elementary and H.J. Cambie Secondary, with easy access to parks, a community center. Don´t miss this move-in-ready home in a secure, family-friendly neighborhood. (id:57557)
1501 8188 Fraser Street
Vancouver, British Columbia
First-Time Home Buyers & Investors Alert! Welcome to the best value 1 bed, 1 bath home at Fraser Commons-a perfect opportunity for first-time buyers or savvy investors in a high-demand. This bright and modern unit features floor-to-ceiling windows, abundant natural light, and air conditioning throughout for year-round comfort. Enjoy a full suite of amenities including:Concierge service, Fully equipped fitness centre, Business and multi-purpose rooms with kitchen, Stunning rooftop terrace with BBQ and garden. Pet- and rental-friendly, with the peace of mind of a 2-5-10 home warranty. Conveniently located within walking distance to transit, groceries, and shops. Just minutes from the SkyTrain with quick access to Richmond, YVR, Downtown Vancouver, T&T, Langara, UBC, and more. (id:57557)
5 Gardeners Lane
Markham, Ontario
A rare offering in prestigious Angus Glen, this approx. 2600 sq ft 3-storey luxury townhome was inspired by Kylemores award-winning model and fully reimagined with over $300,000 in custom builder and designer upgrades. The expanded chefs kitchen is the heart of the home, featuring two-tone cabinetry, oak floating shelves with LED lighting, paneled 36" Sub-Zero fridge, Bosch dishwasher, Wolf gas range with custom hood, quartz slab backsplash, and a stunning 10 waterfall island. The servery with walk-in pantry connects to a formal dining room with a wine bar and LED-lit display shelving. A dramatic powder room showcases Calacatta Viola stone, floating vanity, floor-to-ceiling tile, and sculptural fixtures. The family room offers a custom fireplace feature wall and designer lighting. The ground floor includes a high-end laundry room, full bathroom, and a spacious flex space currently a childrens playroom with swing and climbing wall easily convertible into a nanny suite, gym, or office. Upstairs, the private primary retreat boasts a walk-out balcony, boutique-style walk-in closet with LED lighting, and a spa-inspired ensuite with Arabescato marble, floating double vanity, freestanding tub, frameless rain shower, heated floors, and upgraded fixtures. Two additional bedrooms were reconfigured for better proportions and storage, with a beautifully upgraded main bath featuring quartz vanity, brass accents, and premium tile. Additional upgrades include 5 hand-scraped engineered hardwood on all 3 levels, smooth ceilings, modern black door hardware, smart home features (Nest Yale lock, Nest thermostat, EV charger), black iron railings, custom drapery and window coverings, extra garage storage, and four outdoor spaces (3 balconies + 1 deck). Situated near Angus Glen Golf Club, top schools, parks, and community amenities, this is a rare opportunity to own a thoughtfully curated designer home in one of Markham's most sought-after neighbourhoods. (id:57557)
3508 44 Av Nw
Edmonton, Alberta
Amazing value! Lowest priced Single family home in South east Edmonton offering, 2+1 bedroom, 2 full baths & a fully finished basement. Main floor features, a light filled living room with bay window, lovely kitchen opens to a spacious dining area with patio doors to a covered deck. New Vinyl flooring has just been installed on the entire main level. New roof in 2020. Basement contains, a massive family room with wood stove, third bedroom, a full bath, laundry/utility room & ample storage space. Room to add a garage off back alley. Quiet street near, Schools, bus, Shopping, day care & Church. Priced for a quick sale! (id:57557)
408 31771 Peardonville Road
Abbotsford, British Columbia
Welcome home to Breckenridge Estates, with this beautifully updated 2 bedroom, 2 bathroom condo nestled in the heart of Central Abbotsford. This sought-after and well-maintained complex is offering a generous 905 square feet of bright and open living space, this home has been recently refreshed with a fresh coat of paint and stylishly redone cabinets, giving it a modern and inviting feel. It is centrally located close to all levels of schools, shopping, restaurants, transit, Sikh temples, churches, parks, etc. Offers quick freeway access for the everyday commuter! This spacious unit is ideal for first-time buyers, down-sizers, or any single family households. Additional features include in-suite laundry & storage plus a walk-in closet. CALL OR TOUCHBASE TO BOOK YOUR SHOWING APPOINTMENT. (id:57557)
7021 132 Street
Surrey, British Columbia
Well kept 9 bedrooms basement house on7227sq.ft lot.4142 sq.ft plus garage.Custom built 4 bedrooms on main floor plus sunroom on the main floor.3 full washroom and 2kitchens {main and spicy}. 9feet ceiling.Central vacuum system,Central A/C ,Surveilance Camera ,Separate Laundry for Tenants.Security alarm ,fully fenced and gated front and back yard. Close to both level of Schools,Bus service ,Shopping Malls.close to Newton Rec centre.Easy access to all major routes. Two Bedroom Legal Suite plus 2 bedrooms and 1 bedroom potencial basement for mortgage helper. (id:57557)
901 Isabella Point Rd
Salt Spring, British Columbia
Ocean View average South End Salt Spring Island. 5.48 acres, 600 sq ft cottage, plus large double garage/workshop. Zoning allows for a main house to be built. The cottage has an open plan living area including, one bedroom and kitchen, large bathroom/utility room, small sundeck looking out to the ocean view. The property has large Cedar, Douglas fir and Arbutus trees and Raes that could be cleared for more gardens and pastures. (id:57557)
111 Stacey Crescent
Saskatoon, Saskatchewan
Welcome to 111 Stacy Crescent! Nestled in the sought-after community of Dundonald, this charming 864 sq. ft. bi-level home offers comfort, functionality, and fantastic upgrades throughout. Step inside to a bright and inviting interior, flooded with natural light. The home features four bedrooms and two full bathrooms, making it perfect for families or those needing extra space. The fully developed lower level includes a spacious laundry area with ample storage. Enjoy year-round comfort with central air conditioning, and step outside to a large deck—ideal for entertaining or relaxing. The home also boasts new shingles, a new concrete driveway, and an oversized double detached garage, providing plenty of room for vehicles, tools, or toys. This move-in-ready home blends practicality and convenience in a family-friendly neighborhood close to parks, schools, and amenities. Call today for a private tour! (id:57557)
43 Coyote Crescent
Toronto, Ontario
End-Unit Freehold Townhome (Feels Like a Semi) on a Quiet Street In One of Toronto's Most Family-Oriented Neighborhoods! This Is A Great Starter Home, Ideal For First-Time Buyers, Small Families Or Investors Seeking Value And Long-Term Growth! Features Renovated In Kitchen Cabinets ('18), Laminate Floors ('18), Newly Upgraded Stairs ('25), A Large Deck Great For Entertaining, Freshly Painted, Newer Gas Furnace ('20) & A/C ('20), Roof ('19), The Primary Bedroom with A Balcony, Ensuite Bath & Large Closet, Direct Access to Garage For Added Convenience. Fantastic Location! Steps To Ttc, Close To Schools, Shopping, Parks, GO Station, Hwy401, Hospital, Uoft Scarborough Campus & Pan Am Facilities, and More! See Virtual Tour and 3D Matterport! (id:57557)
863 Claymore Cres
Qualicum Beach, British Columbia
Luxury, comfort, and serenity meet in this immaculate 3 bed, 2 bath RANCHER by Triple H Construction and CA Designs, nestled in the prestigious Claymore Landing community. Every detail has been thoughtfully curated - from luxurious high-end finishes and Polk Audio surround sound, to custom electronic window coverings, soaring 17’ vaulted ceilings, and a well-appointed butler’s pantry. A 5ft heated crawl and insulated attic (ideal for an art studio or yoga loft) add flexibility, while the detached studio offers the perfect private escape. The lush landscaping, SOUTH FACING Italian-style courtyard, and two natural gas BBQ lines (courtyard & back patio) create an entertainer’s dream. A fire sprinkler system, double garage, OCEAN VIEWS, and 6 years left on the home warranty complete the package. Thoughtfully designed, beautifully executed—this is modern coastal living done right. (id:57557)
556 Middle Street
Edwardsburgh/cardinal, Ontario
Are you a first time home buyer? Are you someone that has been looking for an affordable family home that offers 4 bedrooms, and have all but given up? Well book your showing quickly, because this is the one you won't want to let slip away. Situated on 556 Middle Street in Cardinal, is a lovely 2 storey, circa 1977 home that offers 1,419 sq. feet of living space (above grade) and an additional 400 sq. feet of finished living space in the lower level. The main level features a large living room, with a cozy gas fireplace, and an enormous open concept kitchen-dining room area. The kitchen showcases a massive amount of cupboard and counter space. This room will be a joy to entertain both family and friends in. Moving upstairs, you will find a large primary and three additional sizeable bedrooms, as well as a 4 pc. bathroom. The lower level offers a large family room, 3 pc. bathroom, laundry, cold storage and a significant amount of storage space. Now, let's move on to the outside, where you'll find your spectacular in ground pool, fenced in yard and spectacular perennial gardens. There is a back shed that houses pool and yard supplies.A front deck is another spot where you'll enjoy swinging on your wicker rocker during the summer months. Bring your designs and visions to this home and make it your own. 556 Middle Street has been a non-smoking, non-pet home for those who are allergy sensitive. The potential is enormous in this home. Centrally located to highway 401 for easy commutes. (id:57557)
1732 Murdoch Street
Creston, British Columbia
Welcome home ! There's nothing to do but bring your furnishings and decorating ideas! 1732 Murdoch Street is brand new and ready for you—no messy renovations, no worries. The full 10 year new home warranty ensures peace of mind and years of worry free living. Constructed by one of Creston's premiere builders in a desirable neighbourhood, this quality 4-bedroom, 2.5-bath home is located on an oversized 106' x 102' lot in a quiet cul-de-sac, just a few blocks from shops, restaurants, and a fabulous recreation complex. You'll enjoy the ease of a level entry and a bright, open-concept layout. The spacious great room flows seamlessly to the covered patio-perfect for relaxing or entertaining. The main floor primary suite features a luxurious ensuite with soaker tub, separate shower, double sinks, and a walk-in closet. Upstairs offers two large bedrooms, a full bath, and a cozy loft-style sitting area with mountain and valley views. High-end appliances, including an induction range, and a walk-in pantry make the kitchen a dream. The cutting edge energy efficient design plus gas heating and central air means you'll stay comfortable year-round. The oversized double garage, 5-ft concrete crawlspace, and extra parking for an RV or boat offer room for everything. With underground sprinklers and landscaping ready for your ideas, this is your opportunity to create a home that truly reflects you. Start fresh—schedule your showing today! (Some photos show virtual staged furniture ideas) (id:57557)

