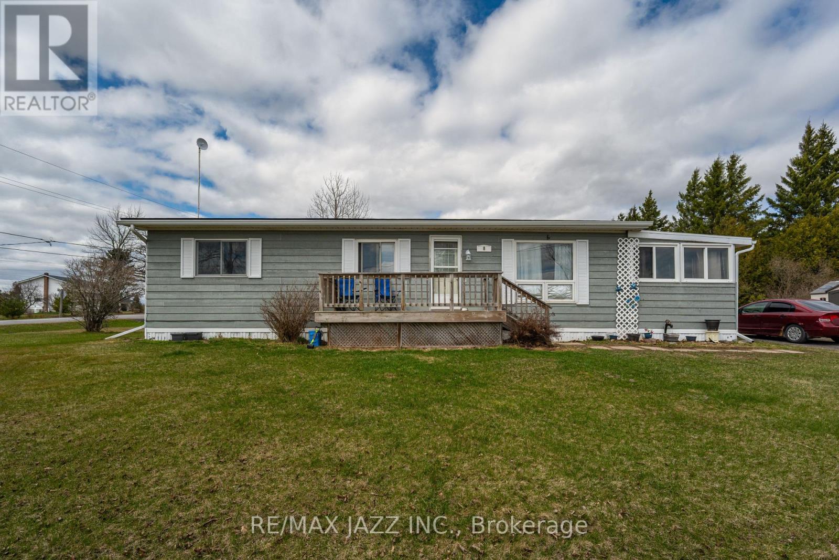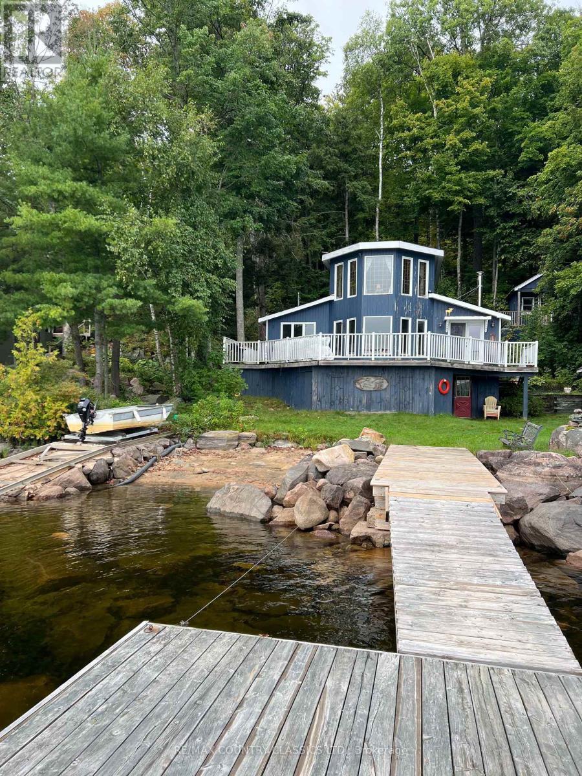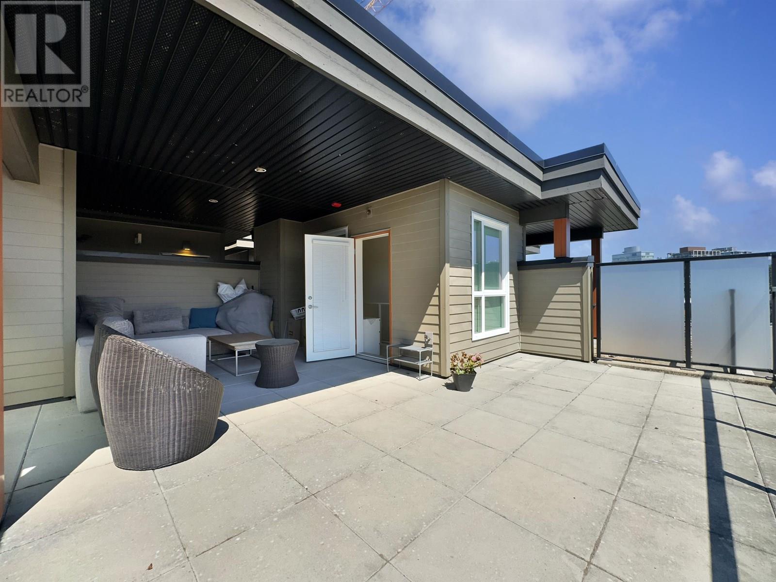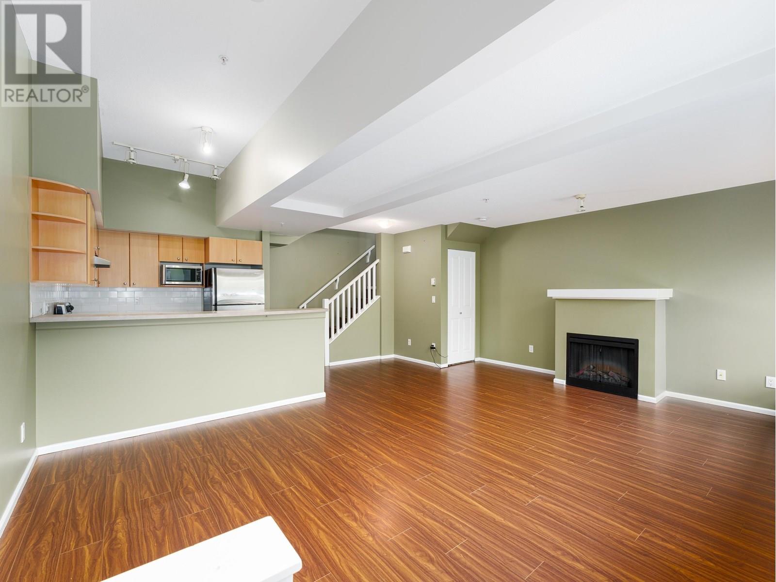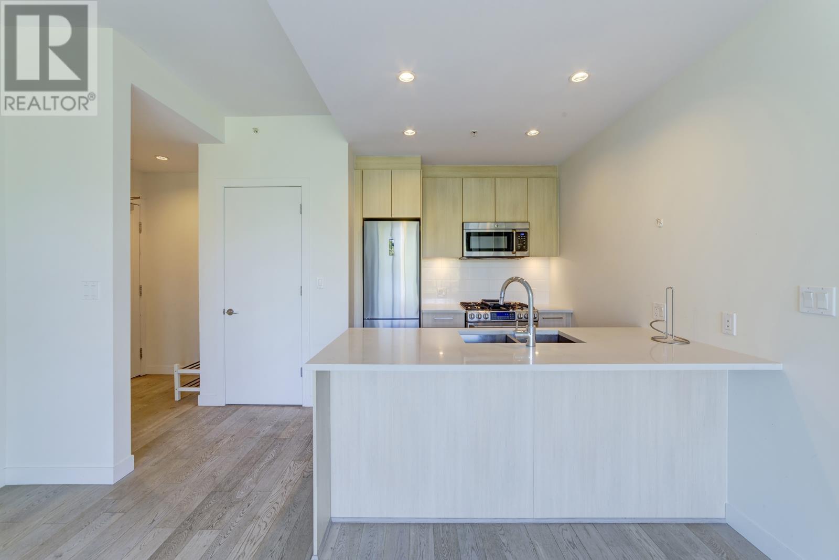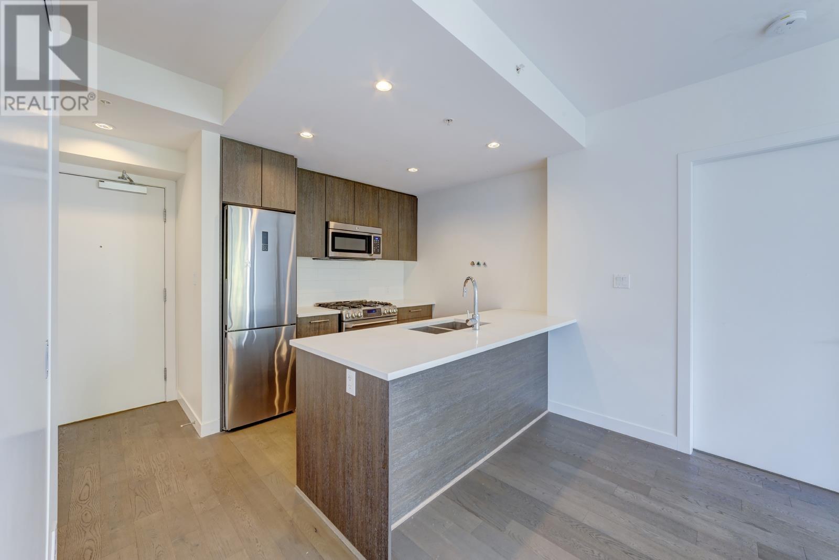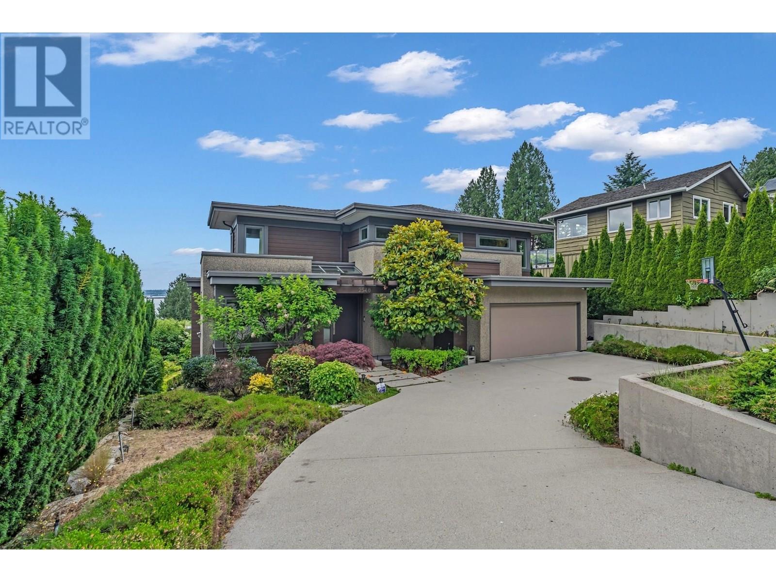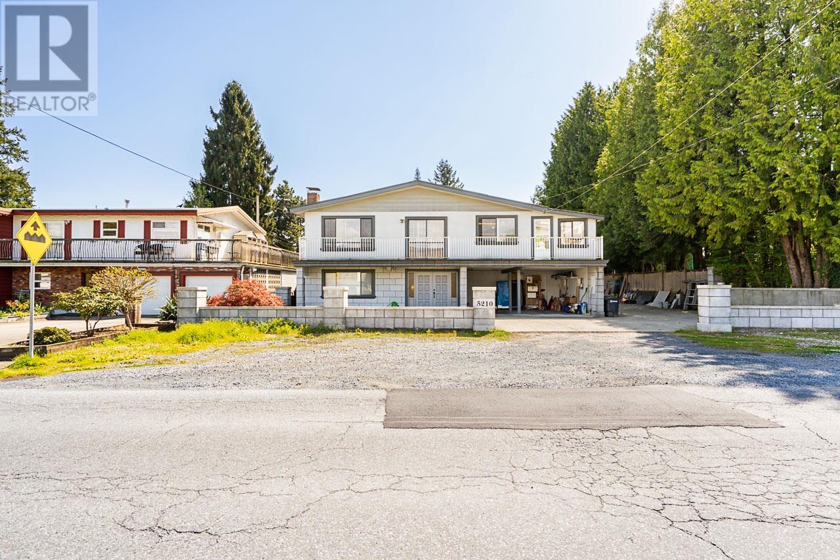8 Almac Drive
Havelock-Belmont-Methuen, Ontario
The Seller said. Lets look at an offer. Fantastic opportunity to build equity in this tidy little detached bungalow modular home. Located nicely in the Sama Park Community. This 2 bedroom, home is approximately 1400 sq. ft. of living space and offers 468 sq. ft. deck! Updates include shingles in 2018, rental hot water tank Dec 2024, propane forces air furnace with central air and propane fireplace in family room currently used as a bedroom. Short walk to a restaurant. Just a short drive to either Havelock or Marmora, Peterborough and Belleville. Don't miss out! Water is provided by a community well water system that is closely monitored for water safety. Year to follow model 000, to follow, serial # to follow, 25ft by 56ft. (id:57557)
649 Anst Lake Wao
North Kawartha, Ontario
Discover serenity and lakeside elegance in this meticulously maintained 3-bedroom, 2-bathroom cottage nestled in the heart of Anstruther Lake, a quaint cottage community renowned for its picturesque vistas and welcoming atmosphere. With rich hardwood floors on the main level, a spiral staircase & tin ceilings that oozes character & style in the family room. An electric forced air furnace, Vermont casting woodstove & heated water line promise pleasant winter use! The level landscaped lot leads to your dock with a walk-in sand beach! There's even an electric boat railroad for hauling your boat in and out of the lake! Boasting panoramic views of the sparkling lake and lush, landscaped shoreline, this property offers a rare blend of comfort and pure nature. (id:57557)
Ph5 3462 Ross Drive
Vancouver, British Columbia
Layout: 2 bedrooms, 2 bathrooms, penthouse with a large terrace on the second floor Address: 3462 Ross Drive, Vancouver Rent: $4,000 Area: 930 sqft Available NOW , minimum 12 months lease 1 parking Full kitchen appliance, washer/dryer East Facing 7 floor AC Furnished No smoking, no pets, no marijuana Tenant responsible for electricity and internet,water, gas, tenant insurance,move-in fee Schools: Norma Rose School Uhill Secondary (id:57557)
38 7088 17th Avenue
Burnaby, British Columbia
Details: - Type: 3 Bedroom, 2 Bathroom - Size: 1184 sqft - Address: 7088 17th Ave, Burnaby, BC - Rent: $3,300/month Lease Terms: - Minimum 1-year lease, available NOW - No short-term rentals or subleasing - No smoking, no marijuana no pets - Tenant responsible for utilities, and renter´s insurance Features: - Full set of kitchen appliances - Unfurnished - Heat -1 Parking School Cactchment: - Stride Ave Community - Byrne Creek Secondary (id:57557)
4404 4890 Lougheed Highway
Burnaby, British Columbia
- Type: 3 Bedrooms, 3 Bathrooms, 2 Interior Levels + Rooftop Patio - Location: 4890 Lougheed Hwy, Burnaby - Level: 44th Floor Penthouse with 360-Degree Panoramic Views - Area: 2,000 square ft - Rent: $7,000/month - Lease Term: Minimum one year, available for Aug 1st - Requirements: No smoking, no marijuana, no pets. Tenant responsible for electricity, internet, and tenant insurance.- High-end appliances, premium cabinetry, hardwood flooring - Electric blinds - Central air conditioning - 2 side-by-side parking spots - Private storage unit - Bicycle storage room - Building amenities include: concierge service, fitness center, activity room, study room, garden (id:57557)
106 9060 University Crescent
Burnaby, British Columbia
Property Details: Type: 2 Bedroom, 2 Bathroom Address: 9060 University Cres, Burnaby Size: 778 sq. ft. Floor: 1st Rent: $2,700/month Lease Term: Minimum 1 year, Sep 1st available Features: 1 Parking Spot Unfurnished No smoking, no marijuana Tenant responsible for electricity, internet, move-in fee, and tenant insurance (id:57557)
735 Cook Road Unit# 207c
Kelowna, British Columbia
Welcome to the highly sought after Bridgewater Estates, located in the desirable lower mission neighbourhood affordable Okanagan resort style living starts here! The perfect home for 1st time buyers or a young family. This tastefully renovated 2 bedroom & 2 bathroom 2nd floor unit features a private patio ideal for relaxing summer night BBQ's, in-suit laundry, generously sized walk-in closet, updated appliances, covered parking space steps away from the unit & storage. Amenities include the outdoor pool, 2 gyms, sauna, games room & pet friendly! The location everyone wants for....steps to beaches, restaurants, H2O pool, shopping & Eldorado resort. (id:57557)
1005 9060 University Crescent
Burnaby, British Columbia
Basic Information: Type: 2 Bedroom 2 Bathroom Condo Address: 9060 University Cres, Burnaby Size: 802 sqft Rent: $2,800/month Availability: September 1st minimum one-year lease Floor: 10th floor 1 Parking *Unfurnished Requirements: *No smoking, no pets, no marijuana Tenant responsible for electricity, internet, tenant insurance, and move-in fee (id:57557)
2548 Mathers Avenue
West Vancouver, British Columbia
Perfectly positioned to capture sweeping ocean views, this beautifully designed three-level home by Mason Kent offers exceptional indoor-outdoor living in the heart of Dundarave. The expansive main floor is bathed in natural light and features high ceilings and rich hardwood floors. A spectacular chef´s kitchen flows seamlessly into the family room, dining area, and breakfast nook. Step out onto the large covered deck and enjoy panoramic water views. A striking floating staircase leads to three spacious ensuite bedrooms, including a luxurious primary suite with a walk-in closet, spa-like bathroom, and private ocean-view balcony. The lower level offers incredible versatility with a private media room, a fourth bedroom, and a bright walk-out recreation area complete with a summer kitchen, ideal for guests or extended family. Just steps to top schools, shopping, and the beach, this is West Vancouver living at its finest. 3D Matterport Link: https://my.matterport.com/show/?m=UEE8kMmBxoA (id:57557)
975 Warwick Court Unit# 806
Burlington, Ontario
Welcome to the Halton Towers! The unit has a large, covered balcony to enjoy your morning coffee or evening glass of wine! The building is located centrally with close highway access, 5 minutes to GO train, Ikea, Mapleview Mall and more! The building also has a pool, sauna, exercise room, and party room for your enjoyment. LOW condo fees include cable, hydro, heat, water, building insurance, etc. Please get in touch with us to view this space! (id:57557)
5210 Laurel Street
Burnaby, British Columbia
A great opportunity with this 2,900 square ft home situated on a generous 8,280 square ft corner lot (72 ft x 115 ft), offering exciting potential for multiplex development. This two-level home features 3 spacious bedrooms and 2 full bathrooms on the upper level, while the lower level offers a self-contained 3-bedroom, 2-bathroom suite with a separate entrance - perfect for extended family or rental income. The property features a detached workshop/storage and plenty of parking. Beautiful mountain and skyline views from the living room and kitchen. This property is located in a prime Burnaby neighborhood, minutes away from schools, parks, shopping, recreation, transit, and major routes. School catchment: Douglas Road Elementary. and Burnaby Central Secondary. (id:57557)
1 Victoria Street S Unit# 601
Kitchener, Ontario
Welcome to 1 Victoria – where urban living meets comfort, style, and sunset views! This bright and airy 1 bedroom, 1 bathroom corner unit offers the ultimate downtown Kitchener lifestyle with everything you need right at your doorstep. Step inside to find floor-to-ceiling windows that fill the space with natural light and showcase sweeping city views. The spacious 300 sq ft balcony is a true showstopper – perfect for sipping morning coffee, catching golden hour, or hosting friends under the stars. You’ll love the large walk-in closet in the bedroom and the smart layout gives you everything you need in a unit. Located in one of the city’s most desirable condo buildings, you’re just steps from the LRT, GO Station (with direct access to Toronto), Google, Communitech, the UW School of Pharmacy, Victoria Park, and all the amazing restaurants, shopping, and entertainment downtown Kitchener has to offer. Enjoy access to fantastic building amenities like a gym, private movie theatre, bike storage, and an outdoor terrace with communal BBQs – conveniently located just steps from your unit. Even better? Condo fees include heat, water, and internet – making downtown living not only stylish but super convenient. Whether you're a young professional, student, or investor, this unit offers the perfect blend of luxury, convenience, and vibrant city living. (id:57557)

