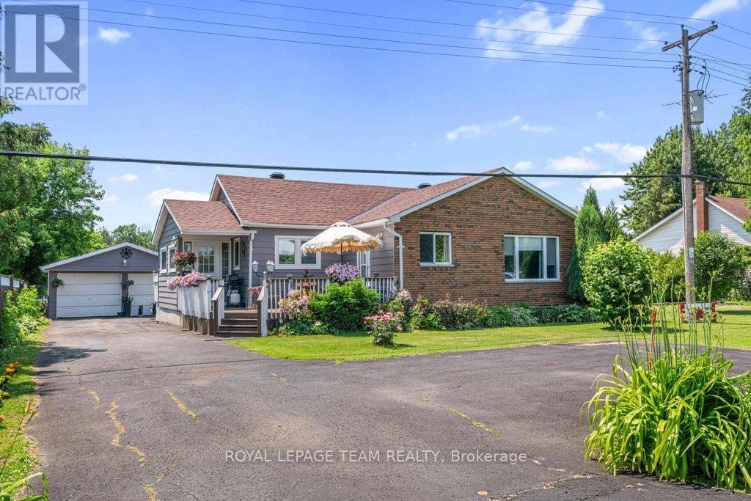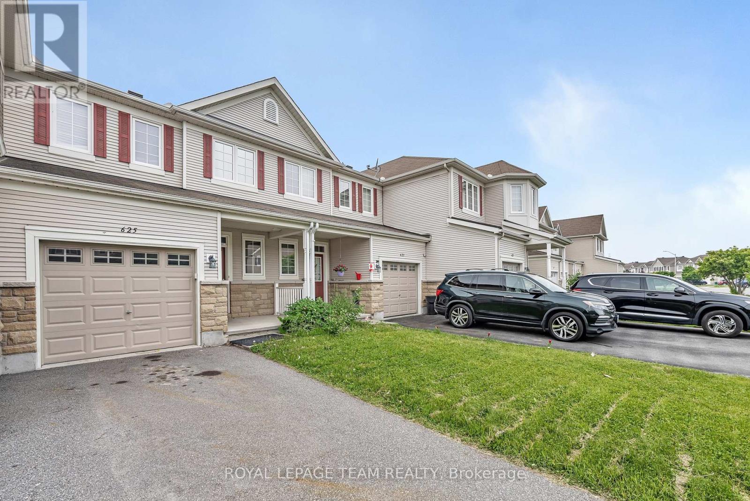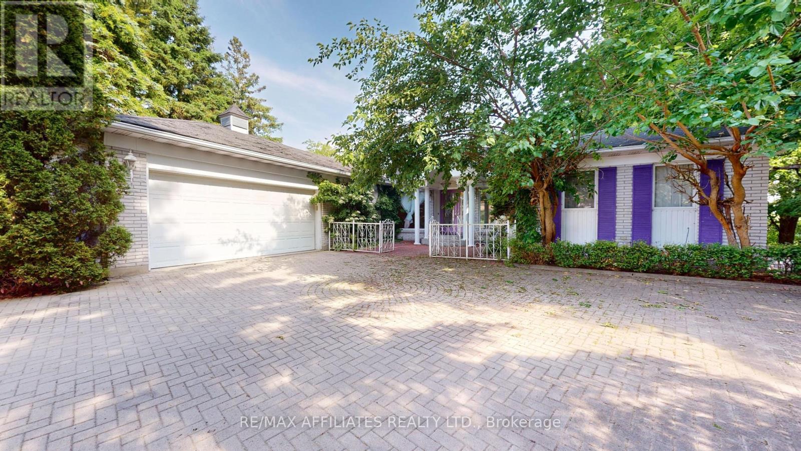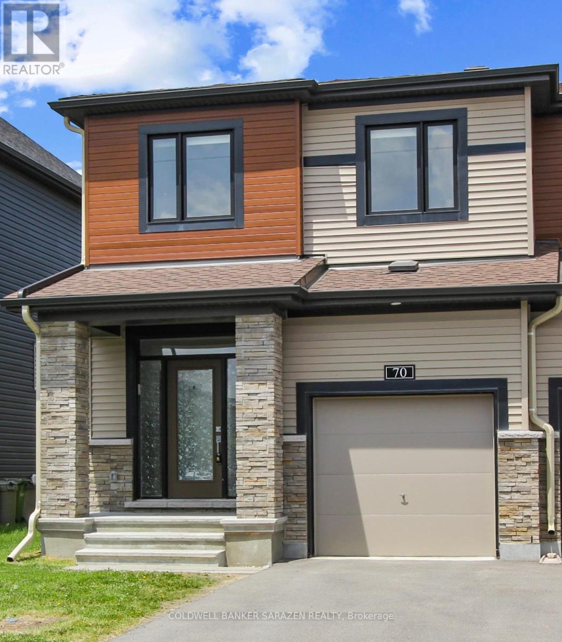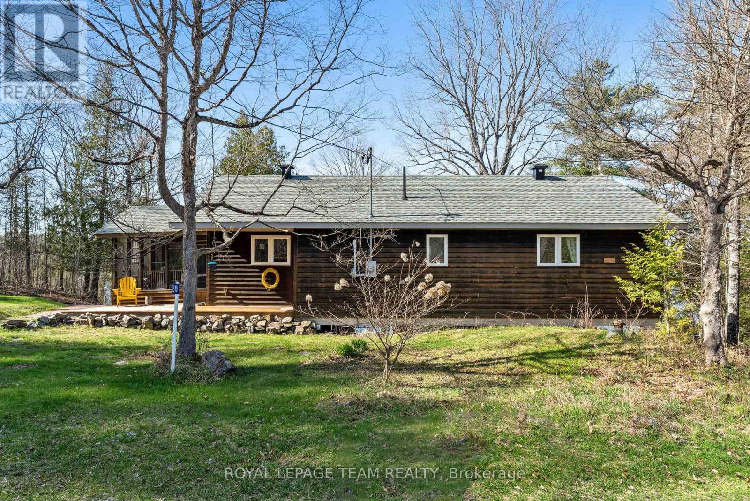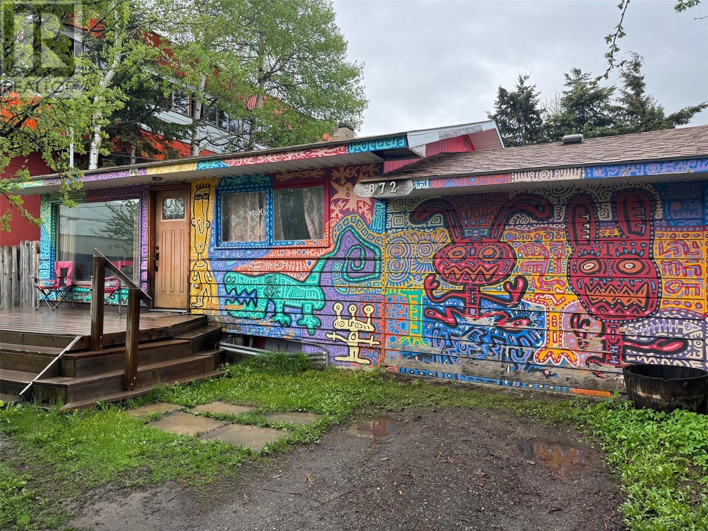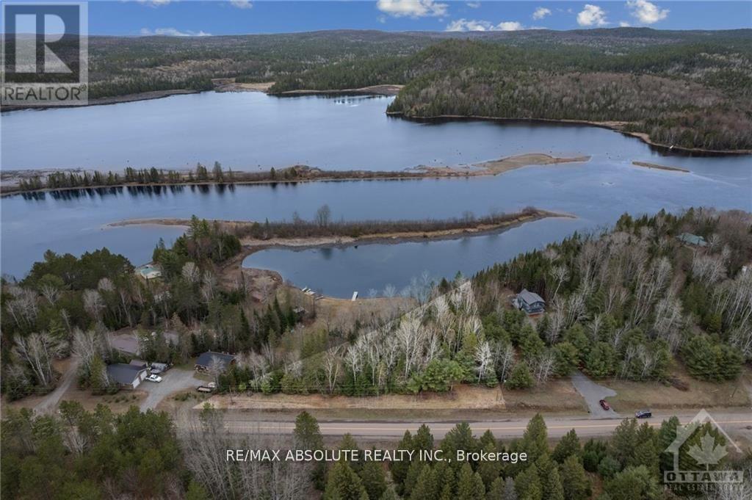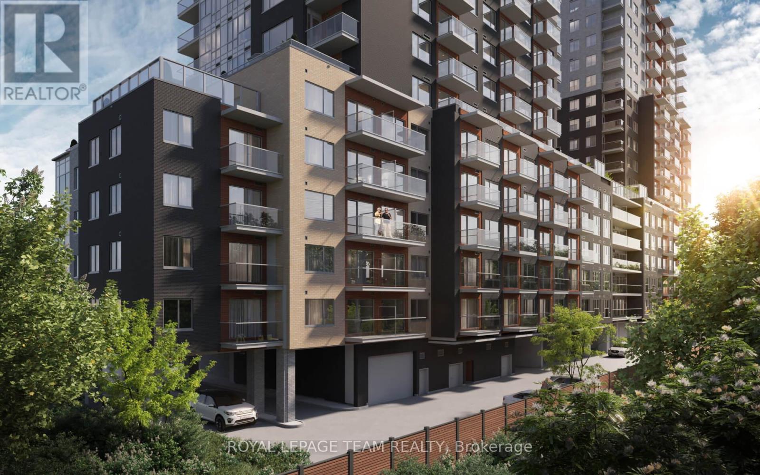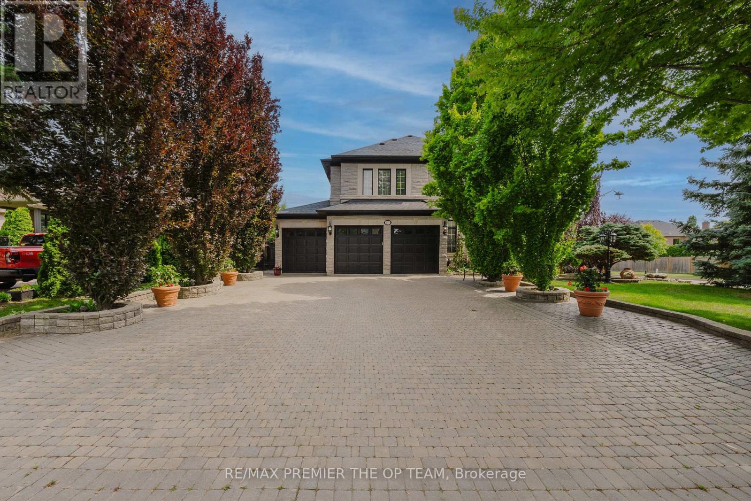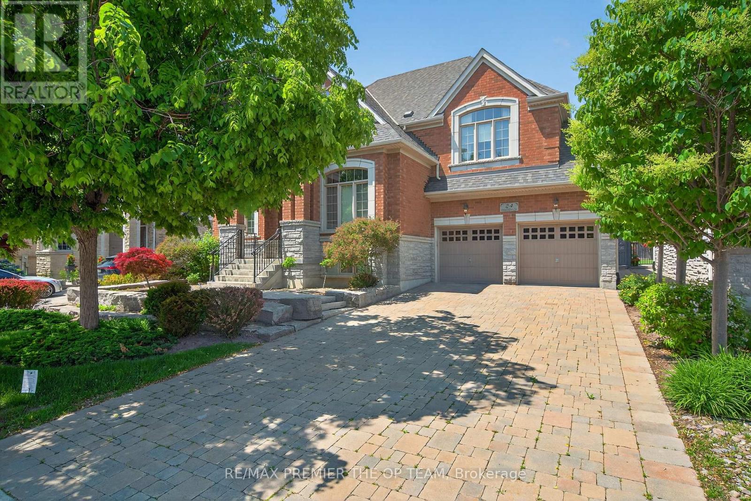58 Huron Walk
Manitouwadge, Ontario
Excellent investment opportunity located in a high-traffic area downtown Manitouwadge. With retail space available and renal income, this is an attractive building. With parking at side and front of building and close proximity to the lake and park. Featuring a large open retail space ready for occupancy. Don't miss out, call today or visit www.century21superior.com for more info and pics. (id:57557)
5466 County 8 Road
South Dundas, Ontario
Welcome to 5466 County Road 8 a beautifully landscaped property that offers space, style, and serene living. Step inside to the spacious sunlit entryway, the perfect place to sip your morning coffee and unwind. The recently updated eat-in kitchen has lots of natural light, and just off it sits the dining room, which can easily be converted back into a third bedroom to suit your needs. This cozy home features 2 bedrooms, 1 bathroom, and a spacious living room ideal for both entertaining and quiet nights in. You'll find ample closet space throughout, plus a generous front storage area. The unfinished basement holds exciting potential, with plenty of room for storage, a laundry area, and the possibility to be transformed into additional living space. A detached two-car garage provides ample space for storage or hobbies, and an additional driveway with an RV plug-in makes this home perfect for travellers or guests with larger vehicles. (id:57557)
625 Pepperville Crescent
Ottawa, Ontario
Welcome to this affordable sunlit 3-bedroom, 3-bathroom home with an attached 1-car garage and extended driveway with parking for 3. Built in 2011 by Monarch in Trailwest, this charming property is perfect for first-time buyers, investors or young families. Step into a bright and inviting main floor featuring 9 ft ceilings, expansive windows in the living room that shine into the dining area, and a kitchen complete with upgraded backsplash, stainless steel appliances, and a cozy eat-in nook with direct access to the low-maintenance, fully fenced backyard. Upstairs, the generous primary suite offers a 4-piece ensuite with a walk-in shower, soaker tub, and large walk-in closet. Two additional well-sized bedrooms and a full bathroom complete the second floor. The finished basement boasts a cozy family room with fireplace, a spacious laundry/ Storage room, and a rough-in for a future bathroom. Enjoy outdoor living on the spacious 18' x 18' interlocked patio with garden space and a gas line ready for your BBQ. Located in a desirable family friendly neighbourhood near all amenities, close to schools, parks, shops, restaurants and highway. Additional features include: 2023 owned furnace, 2023 rented hot water tank, smart home designation, and central vacuum system. (id:57557)
18 Cherrywood Lane
Innisfil, Ontario
Welcome to this stunning Ranch Style Bungalow, renovated top to bottom home, Located in the vibrant adult community of Sandy Cove Acres. This 1 + 1 bedroom, 1 bath model is move in ready and offers a bright open concept floor plan with spacious principal rooms. a quiet, Cozy gas fireplace in the living room and an economical heat pump to keep your home warm and cool in the summer. Stunning kitchen with walk out to deck, overlooking ravine with stream. Spacious bonus room, easily converted to 2nd bedroom. Sandy Cove Acres is a lifestyle community close to Lake Simcoe, Innisfil Beach Park, there are many groups and activities to participate in, along with 2 heated outdoor pools, community halls, games room, fitness centre, outdoor shuffleboard and pickle ball courts. dreams can come true in this exceptionally well appointed home located just steps from Lake Simcoe. (id:57557)
31 Pineview Road
Brockville, Ontario
This classic 2+2 bedroom bungalow located on Pineview Road is the perfect space for a growing family or a craftsmen looking to create their dream home with immediate possession. This quiet city cul-de-sac on the western edge of downtown Brockville is steps away from a waterfront park, local country club and the city's newest public school, Swift Waters Elementary. Inside, you will find a home bathed in natural light; that houses two distinct enclosed porches and indoor sunroom open the space up, while floor to ceiling windows compliment the common areas. Enjoy meals in either the kitchen with combined eating area or formal dining room. This home's convenient location and stunning natural landscape offers endless possibilities for new owners. (id:57557)
70 Natare Place
Ottawa, Ontario
Welcome to 70 Natare Place built 2021 end-unit executive townhome 4 bedrooms on second level, 4 baths in the vibrant community of Acadia community in Kanata Lakes with top schools like Earl of march, all saints high school!. Having 2100sqft living space with fully finished basement and modern finishing. The main level offers an inviting open-concept layout featuring with large windows, a sun-filled living room with direct access to the backyard, It features 9ft ceiling living/dinning, Kitchen with S/S appliances, ample cabinetry and large island, Breakfast area. The Second level offers primary bedroom w/walk-in closet & ensuite bathroom with glass shower, Three other additional bedrooms, main bath with quartz counters and also a convenient laundry room completes the second floor. The basement is fully finished with large rec room and other additional 2 pcs bath perfect for the kids to play, or can be turned into your new home theatre to entertain friends & family. This house comes with all Appliances, central air-conditioning, quartz counter tops, garage opener, HRV. Highly sought after school zone, future LRT Campeau station & close to shops, transit, parks & transit. Only two minute drive to highway 417 and next to the Tanger Outlet, Canadian Tire Center and the Kanata Centrum which features tons of shopping, dining and entertainment options. Vacant & ready to move in immediately! (id:57557)
510 31a Clear Lake Lane
Tay Valley, Ontario
Welcome to your Clear Lake escape- where peace, privacy, and unforgettable memories await! Tucked at the end of a winding road, this four-season cottage is everything you imagine when you picture the perfect Canadian getaway. Built in 2009, it offers the charm of a classic cottage, thoughtfully designed to feel warm, relaxed, and welcoming. Inside, you'll find two bedrooms, one full bathroom (with heated floors and a heated towel rack) and cozy natural wood finishes. Every window seems to frame a picture-perfect view of the lake, bringing the outdoors in and inviting you to slow down. The gently sloping lot leads you to a beautiful sitting area by the water and your own private dock- perfect for early morning coffees, afternoon swims, and fireside evenings under the stars. The lake is private (no public access), keeping the environment peaceful and ideal for paddling, fishing, or simply floating the day away! A separate, insulated bunkie with power offers additional space for guests or kids sleepovers- creating even more room for memories to be made. Whether you're gathering for birthdays and BBQs, or seeking the stillness of nature year-round, this is a cottage designed to bring generations together. With a strong rental history generating over $20,000 in annual gross income, it also offers fantastic income potential when you're not using it. This is more than just a cottage- it's a place where family traditions begin, and where cherished stories are passed down for years to come. (id:57557)
862 6th Avenue
Fernie, British Columbia
*This house being offered for sale with the neighboring commercial listing MLS 10333468 (892 6th Ave: Raging Elk Adventure Lodge & Kodiak Lounge) and will not be separated and sold independently* This unique 3-bedroom, 2-bathroom home with non-conforming basement suite is centrally located in beautiful downtown Fernie, just steps away from charming shops, cozy cafes, and a variety of restaurants. Fernie continues to earn national attention as a year-round destination for adventure, community, and culture. With a permanent population of over 6,000 and a strong influx of tourists and second-home owners, the town supports a diverse economy anchored by tourism, recreation, small business, and professional services. Featuring the iconic artwork of Troy Cook and situated on 2 lots with plenty of deck space and a huge back yard. With parks, schools, and the scenic Elk River nearby, this home features convenient access to everything this vibrant mountain town has to offer. Whether you need staff housing for your commercial operations, make it a rental property, move in yourself or consider re-zoning to expand your hospitality business; the inclusion of this property on your commercial purchase is a great opportunity! (id:57557)
4634-1 Matawatchan Road
Greater Madawaska, Ontario
Location, location, location! Build your dream home on this lovely Madawaska Riverfront lot! Miles of boating on the Madawaska River with access to Centennial and Black Donald Lakes! Nature lovers will enjoy trails and Crown Land, wildlife all around. (id:57557)
A206 - 1655 Carling Avenue
Ottawa, Ontario
This spacious 3-bedroom apartment, a rare offering in this market with only a limited number of units available. Welcome to Carlton West! Designed for modern living, this exclusive residence features floor-to-ceiling windows, sleek quartz countertops, and premium luxury vinyl flooring. The gourmet kitchen boasts high-end built-in appliances, including an integrated microwave/hood fan, dishwasher, stove/oven, and refrigerator, while in-suite laundry adds convenience. Relax in the spa-inspired bathroom with a deep soaking tub and enjoy the ease of keyless entry. Residents have access to world-class amenities, including a state-of-the-art fitness center, yoga studio with complimentary classes, a rooftop terrace with an entertainment lounge and outdoor grilling stations, a resident lounge & club room, co-working spaces, a game room, and secure bike storage. This pet-friendly community offers include WIFI, with additional parking/EV Parking and locker options available at an extra cost. Move in on SEPTEMBER 2025 and enjoy ONE MONTH FREE rent! Don't miss this exclusive opportunity schedule your tour today and discover luxury living at Carlton West. See virtual tour of the two-bedroom model unit in the link provided. Photos are also of another unit in the building. (id:57557)
159 Woolacott Road
Vaughan, Ontario
Nestled in the heart of prestigious East Woodbridge, this beautifully maintained 4-bedroom, 5-bathroom detached home offers the perfect blend of comfort, elegance, and convenience. Step inside to discover a bright and spacious layout with hardwood floors, large windows, and refined finishes throughout. The main floor features a dedicated office, a stylish 2-piece powder room, and a cozy family room with a fireplace, perfect for relaxing or entertaining. The open-concept living and dining room flows effortlessly into a modern eat-in kitchen, complete with stainless steel appliances, granite countertops, and a walkout to a private backyard oasis with a covered patio, ideal for year-round enjoyment. Upstairs, you'll find four generously sized bedrooms, including a luxurious primary suite with a walk-in closet and a spa-like 5-piece ensuite. The second-floor laundry room adds convenience, while the fully finished basement offers a spacious recreation room and an additional 3-piece bath, perfect for extended family or entertaining. Additional highlights include an attached double garage with direct access and a prime location just minutes from top-rated schools, scenic parks, major highways (400/407), and all the amenities Woodbridge has to offer. Don't miss this rare opportunity to own a truly exceptional home in one of Vaughan's most sought-after communities. (id:57557)
24 Grand Vellore Crescent
Vaughan, Ontario
A custom bungaloft like no other in the heart of Vellore Village, 24 Grand Vellore Crescent is a standout residence where refined craftsmanship meets sophisticated design. Every detail has been thoughtfully curated, from the porcelain tile flooring and walnut-stained hardwood to the coffered ceilings, crown mouldings, and custom wrought iron railings. The gourmet kitchen is the heart of the home, featuring built-in stainless steel appliances, granite countertops, maple cabinetry with a built-in wine rack, a mosaic backsplash, and a spacious centre island combining function and elegance for everyday living and entertaining. The main-floor primary suite offers a peaceful retreat with a custom built-in wardrobe and spa-inspired ensuite. An open-concept loft above adds versatility, perfect as a home office, den, or guest space. The professionally finished basement includes a full apartment with a separate walk-up entrance, ideal for multi-generational living or potential rental income. Extensive landscaping enhances the curb appeal and offers a beautifully manicured backyard escape. Set on a quiet, prestigious street and close to top schools, parks, shopping, and major highways, this property delivers luxury, comfort, and long-term value in one of Vaughans most desirable neighbourhoods. (id:57557)


