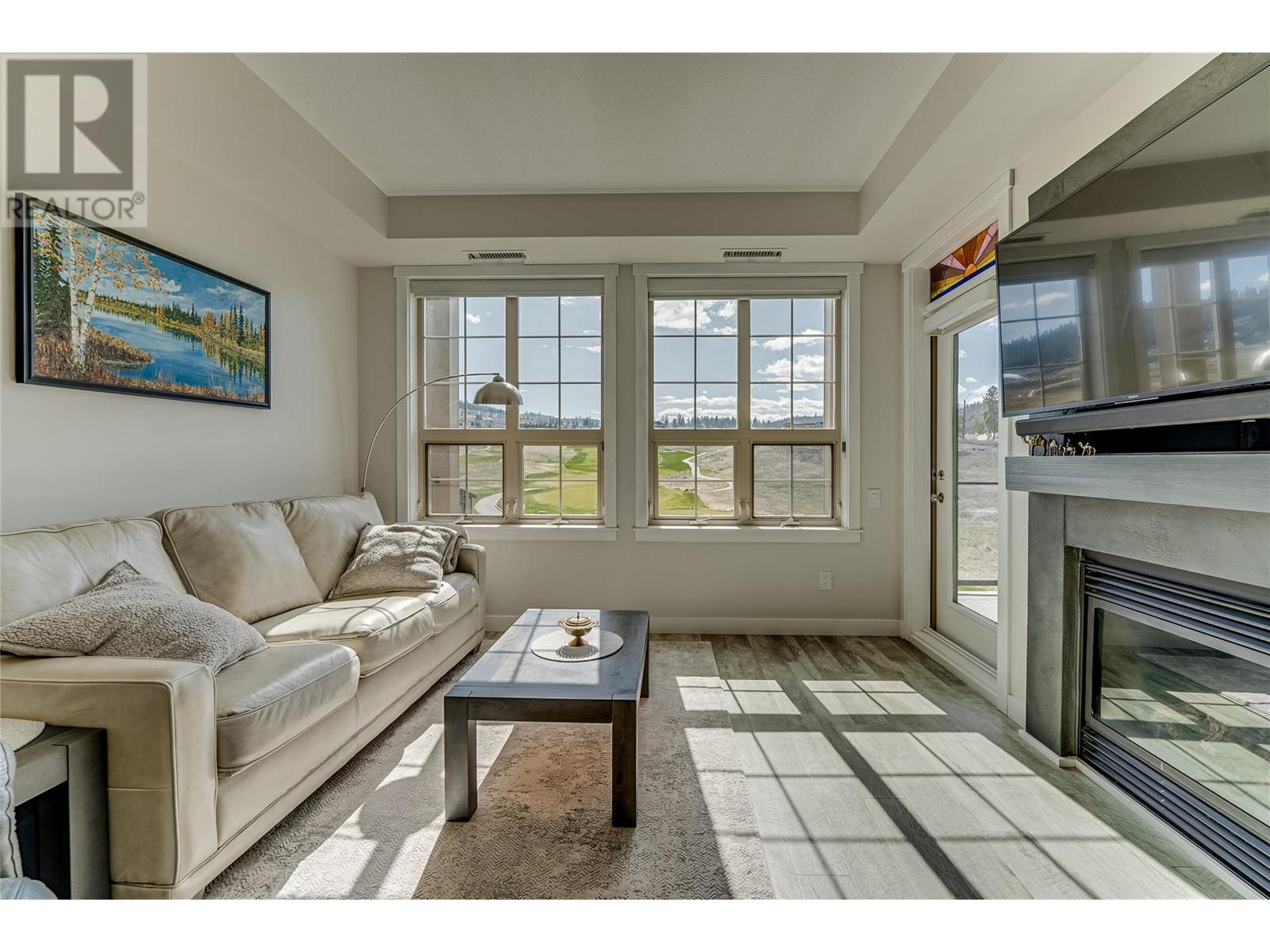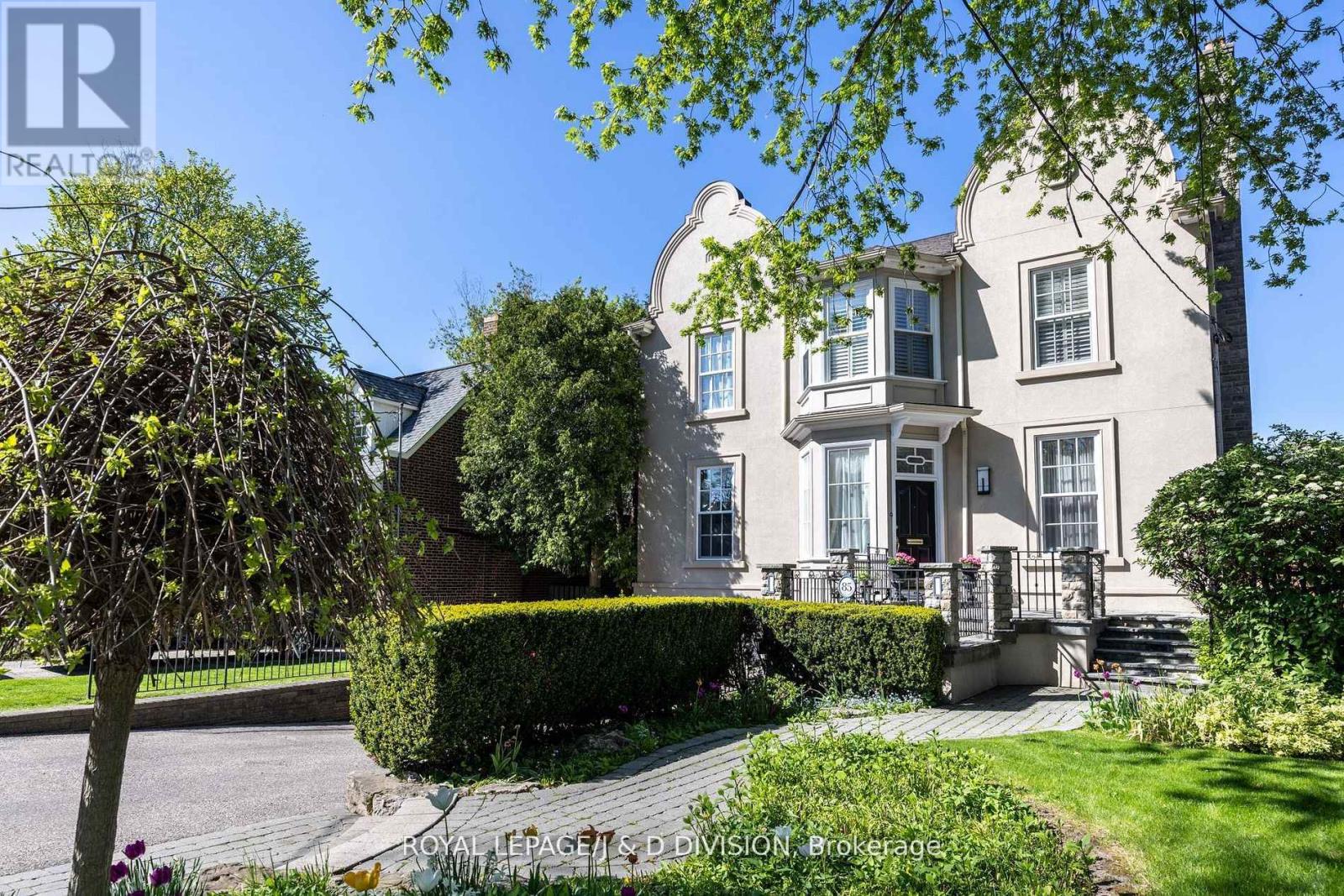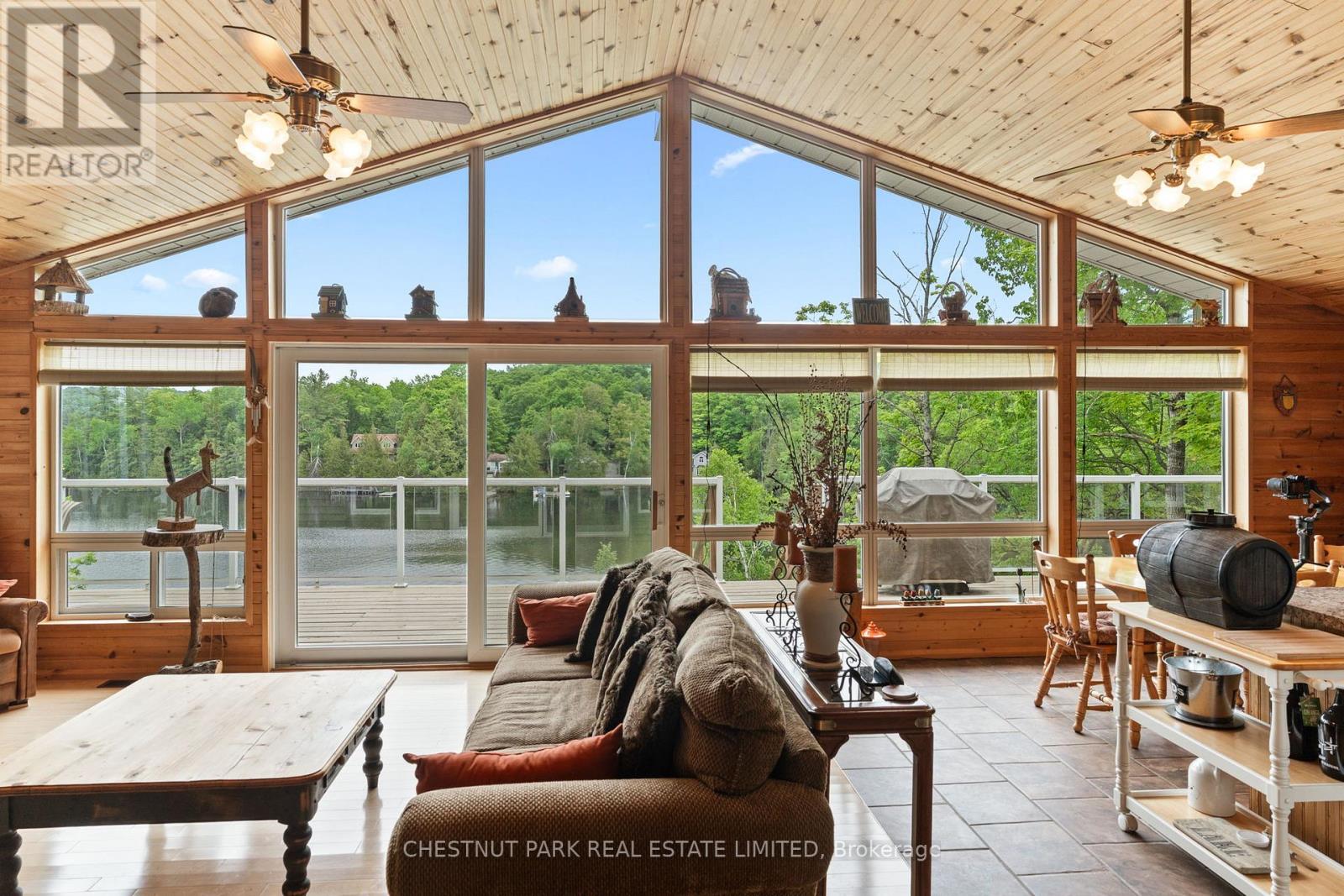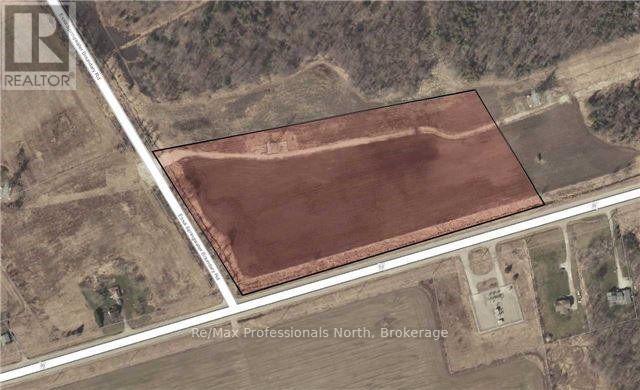101 Village Centre Court Unit# 235
Vernon, British Columbia
Welcome to The Lodge at Predator Ridge! This updated, south-facing 1-bedroom suite on the 2nd floor offers full-time living with stunning fairway views. With modern finishes and an abundance of natural light, this home feels bright, stylish, and welcoming. Enjoy picturesque views from every window and your private balcony—perfect for relaxing and soaking in the natural beauty of this world-class resort community. Inside, you’ll find a sleek kitchen, spacious living area with a striking fireplace, and a tranquil bedroom. The updated bathroom adds a spa-like touch. Every detail has been thoughtfully designed to offer a refined and comfortable living experience. Living at Predator Ridge means more than just a beautiful home—it’s a lifestyle. Enjoy access to top-tier amenities including golf on a premier course, tennis, extensive hiking and biking trails, a fitness centre, pool, and luxurious spa facilities. There’s also a vibrant social community with events, activities, and exceptional dining options. Whether you're looking for adventure or relaxation, this community offers the best of both. Don’t miss your chance to own this incredible condo and experience resort-style living every day. Come take a look today. (id:57557)
3935 16 Avenue
Vernon, British Columbia
Cozy & comfortable level-entry 4 bed, 3 bath home located on a quiet, dead-end street in one of Vernon’s most desirable family areas. Enjoy breathtaking panoramic views of the city, orchards, & the surrounding valley from your upper deck—great for relaxing with your morning coffee while listening to the birds sing. The main floor features a thoughtful layout with 2 bedrooms & 2 full bathrooms, including a primary suite with deck access & a private ensuite. The bright kitchen overlooks the dining area, ideal for hosting guests, & a full laundry room just off the kitchen adds extra convenience with access to the single-car garage & additional storage. Downstairs, you’ll find 2 more bedrooms, a half bath, & a spacious rec room with built-in cabinetry, plus a cozy indoor shop perfect for hobbyists. The separate entrance & basement access to the backyard also make this home a great candidate for a future suite. The private backyard backs onto a quiet cul-de-sac; multiple outdoor sitting areas include an upper & lower deck, a welcoming front patio, & even a tucked-away patio on the side of the house. The low-maintenance landscaping features rockwork & garden beds, ready for your personal touch. Just a short walk to Mission Hill Dog Park & playground, with elementary & high school nearby, & minutes from downtown Vernon. This is the kind of home where memories are made— beaming with potential in a friendly neighbourhood. Come see why this one won’t last long! (id:57557)
70441 Range Road 255
Ridgevalley, Alberta
What an opportunity! Take advantage of this rare opportunity to purchase a full quarter section with a beautiful home and yard overlooking the picturesque Clarkson Valley. Located 50 minutes east of Grande Prairie, 25 minutes west of Valleyview and just a short jaunt to Ridgevalley, Crooked Creek and the beautiful Swan Lake. While 16 acres are reserved for the private, treed yard site the additional 146 acres is open for cultivation. The home itself is bight and open with an abundance of windows throughout the living space. Walking into the home you enter the beautiful living room, with chalet style windows, vaulted ceilings and enough space for a large family gathering. The abutting kitchen has plenty of storage and an abundance of counter space with two walls of cabinets, a center island and a corner pantry, while the dining room has lots of room as well, space for a large farmhouse table and great views of the deck and yard. Beyond the dining space is the side entry then an open office area with access to the laundry room and the half bath. Rounding out the main floor is a full washroom beside the two kids rooms and the primary bedroom with ensuite and walk-in closet. Downstairs is where all the fun happens, with a built-in bar area beside the huge rec room featuring space for a pool table, air hockey table and still lots of space around the TV. The basement also has a large bedroom and a full bathroom. There is both an attached garage (24x26) with double doors and a detached garage (26x28) providing lots of room for your vehicles, toys or tools. Whether you’re looking to homestead, want some room for your horses or are looking to add acres to your farm this is a great option. Call your favorite real estate professional for more information or to book a viewing today! (id:57557)
2206 - 509 Beecroft Road
Toronto, Ontario
Spacious Sun-Filled One Bedroom Unit With Unobstructed Panoramic Western View And 9 High Ceiling. Enjoy Living In This Larger Than Average One Bedroom Unit, Have Your Afternoon Drink And Be Mesmerized By Observing The Beautiful Sunset Through The Wall To Wall, Floor To Ceiling Windows. Open Concept Kitchen With Ceramic Backsplash, Granite Counter Top And Breakfast Bar. Living Room With Hardwood Floor. Large Bedroom With Newer Carpet Floor And Double Door Closet. Marble Floor Foyer With Mirrored Double Door Closet. Enjoy Great Amenities Such As 24-Hour Concierge, Guest Suites, Indoor Pool, Jacuzzi, Sauna, Exercise Room, Game Room, Theatre/Media Room And More. A Parking Spot & A Locker Are Included, This Beautiful Building Is Steps From Yonge & Finch Subway Station, 24-Hour Shoppers Drug Mart, Restaurants, Banks, Medical Facilities, Shops And Many More Amenities. Parking Spot Is Steps From The Building Entrance. (id:57557)
216 - 2035 Sheppard Avenue E
Toronto, Ontario
I've been told my entire life that size doesn't matter, but then I walked into this massive one-bedroom condo, and I quickly realized; that was a lie. Welcome to Suite 216 at Legacy at Herons Hill, a rarely available, oversized one-bedroom that knows how to make a huge impression. With over 600 square feet, this unit is what any one-bedroom would dream to be when they grow up , with generous sized rooms, a smart layout, and space to actually breathe. The open-concept living and dining area is versatile and bright, with a dedicated dining area that can pull double duty as the perfect work-from-home setup or host the squad for game night. Skip the elevator, get in those steps as this condo is conveniently located on the second floor with no neighbours below to disturb your inner peace. The piece de resistance? A full-width balcony overlooking the buildings serene garden courtyard, your own private escape that whispers that you've finally made it. Ditch the car as this baby is perfectly located just steps from the Don Mills subway station and Fairview Mall, everything you need is practically at your doorstep. Drivers, rejoice you're seconds to the 404, 401, and DVP. Whether you're heading downtown for a night out and make some questionable decisions or heading out of town for some RNR, access is effortless. And when staying home is the vibe, indulge in the resort-style amenities: pool, sauna, gym, hotel room-esque guest suites, and more. (id:57557)
3703 - 11 Yorkville Avenue
Toronto, Ontario
Golden opportunity to own in Yorkville! Step into refined elegance at 11 Yorkville Ave #3703, a meticulously upgraded 1-bedroom + den residence in one of Toronto's most prestigious neighbourhoods. North-facing with unobstructed views and 598 sq.ft of thoughtfully designed space, this suite blends contemporary sophistication with timeless luxury. Every detail has been elevated - from motorized roller blinds and designer lighting throughout, to pot lights in the bedroom and a fully upgraded spa-inspired bathroom featuring heated floors, marble vanity, custom cabinetry, and high-end tilework. The gourmet kitchen is equipped with sleek appliances including a built-in wine fridge, perfect for entertaining or relaxing in style. Beyond the unit, indulge in a curated suite of world-class amenities: an indoor/outdoor infinity-edge pool, state of-the-art fitness centre, multi-functional entertaining spaces, and an outdoor lounge with BBQs, offering the ultimate in lifestyle and leisure. Located in the heart of Yorkville, this address offers more than just a home - it's an entry into Toronto's most exclusive enclave. Surrounded by designer boutiques, Michelin-starred restaurants, charming cafes, upscale grocers, and steps to the subway and transit, this is where luxury meets convenience. This isn't just a condo. It's a statement. It's a lifestyle. Welcome to Yorkville. (id:57557)
3703 - 11 Yorkville Avenue
Toronto, Ontario
Golden opportunity to own in Yorkville! Step into refined elegance at 11 Yorkville Ave #3703, a meticulously upgraded 1-bedroom + den residence in one of Toronto's most prestigious neighbourhoods. North-facing with unobstructed views and 598 sq.ft of thoughtfully designed space, this suite blends contemporary sophistication with timeless luxury. Every detail has been elevated - from motorized roller blinds and designer lighting throughout, to pot lights in the bedroom and a fully upgraded spa-inspired bathroom featuring heated floors, marble vanity, custom cabinetry, and high-end tilework. The gourmet kitchen is equipped with sleek appliances including a built-in wine fridge, perfect for entertaining or relaxing in style. Beyond the unit, indulge in a curated suite of world-class amenities: an indoor/outdoor infinity-edge pool, state-of-the-art fitness centre, multi-functional entertaining spaces, and an outdoor lounge with BBQs, offering the ultimate in lifestyle and leisure. Located in the heart of Yorkville, this address offers more than just a home - it's an entry into Toronto's most exclusive enclave. Surrounded by designer boutiques, Michelin-starred restaurants, charming cafes, upscale grocers, and steps to the subway and transit, this is where luxury meets convenience. This isn't just a condo. It's a statement. It's a lifestyle. Welcome to Yorkville. (id:57557)
85 Joicey Boulevard
Toronto, Ontario
This custom home, built by prestigious Sorenson Homes, is located on a quiet and desirable block in the Cricket Club. It features an exceptional layout with well-proportioned rooms, attention to detail, custom millwork, and 10 foot ceilings on the main floor. Center hall plan with the staircase discreetly designed to the side for a grand front hall with marble floor and wainscotting. The living room has a wood burning fireplace, built in cabinetry, formal dining room with wall sconces, an expansive Quartzite Tahj Mahl-topped centre island, premium appliances, built-in desk area, coffee/tea station, and a large breakfast area overlooking the garden. The family room with wood burning fireplace, walks out to multi-tiered composite deck and the garden. The main floor also includes a powder room, laundry room with cabinetry, double closet and side door entrance. Beautiful hardwood floors on the main and second floors. The second floor features four generously sized bedrooms, renovated 4 piece bathroom and a generous hallway with south facing window for maximum natural light. An extra-large primary suite with an exquisite marble fireplace, sitting area, custom built-in cabinetry, walk in closet and a recently renovated spa styled 5-piece ensuite bathroom with an oversized shower, deep soaker bathtub, two modern wall mounted vanities, wall mounted toilet, tiled wall, heated floor - luxury! The lower level offers a recreation area, an additional bedroom or home office, newer broadloom, 3 piece bathroom, large above-grade windows, plenty of storage and direct access to the double car garage. Beautifully landscaped with mature gardens, interlocking walkways, newer composite multi-tiered deck with glass railings. A short walk to excellent schools, "the Club", subway, vibrant shops and dining on Yonge Street. Every amenity and more for the busy cosmopolitan family to enjoy. (id:57557)
2016 - 87 Peter Street
Toronto, Ontario
Welcome to 87 Peter, located in the vibrant heart of the Entertainment District, just steps away from Peter & Adelaide. This well-appointed condo offers modern living with premium features throughout. Built by Menkes, it showcases quality craftsmanship with hardwood floors, sleek quartz countertops, and integrated, seamless appliances, including a microwave. Enjoy added convenience with Wi-Fi-enabled thermostat control and stylish cascading and blackout roller shades. The unit also features a spacious open balcony for outdoor relaxation. Experience city living at its finest! (id:57557)
1601 Claude Brown Road
Minden Hills, Ontario
Create lasting family memories on beautiful Bob Lake in the heart of the Haliburton Highlands! This well-loved, Viceroy-style 3-bedroom cottage is fully winterized and features an open-concept layout ideal for gatherings, plus a bright sunroom with breathtaking lake views. Cozy up by the woodstove after a day outdoors, or enjoy meals on the expansive deck overlooking the sparkling water. The property offers elevated, panoramic views with a thoughtfully designed stair system leading to a clean, deep shoreline and two docks ideal for swimming, lounging, or launching your kayaks, paddle boat, and canoe (all included!). Located on a year-round municipal road, this well-maintained retreat is set up for four-season enjoyment. A place to relax, explore, and build cherished cottage traditions for years to come. (id:57557)
6088 County Road 90 Road W
Springwater, Ontario
Located on the north side of County Road #90 between Barrie and Angus which road has recently been widened to 5 lanes to accommodate this high traffic area. With Barrie expanding its Borders, don't miss this chance to buy this absolute GEM of a property as opportunities are endless. Currently zoned Agricultural allowing for residential uses however, the Official Plan has it designated as Highway Commercial which potential uses could include Gas Station, garage, auto sales, restaurant. car wash, etc. Close to Barrie and Angus and on the route to Collingwood, Blue Mountain, Base Borden and Wasaga. As Mark Twain famously quoted "Buy Land ; they're not making it anymore" Property being sold under Power of Sale "as is where is" no representations or warranties will be given (id:57557)
102, 1410 2 Street Sw
Calgary, Alberta
A true gem in the vibrant Beltline, the open-concept layout offers a generous living room for entertaining guests or relaxing after a day at work. The kitchen features a spacious granite island counter, plenty of cabinet space and stainless steel appliances. This apartment has ample storage space with a laundry room and plenty of built-in storage as you enter. Off the living room, you will find a sizeable primary bedroom with a wide closet space, it also includes an ensuite 4 piece bathroom. The second bedroom also provides space for guests or to set up a work from home office space. With full access to a south facing private fenced off courtyard, this space is optimal for dog owners and entertainers alike. A great place to relax and have a BBQ with friends. Only a few blocks away, enjoy easy access to restaurants, cafes, shopping, and Calgary’s dynamic entertainment district. Underground parking is also included to make those cold mornings much easier. Find out what living in the heart of the city feels like! Book a showing today! (id:57557)















