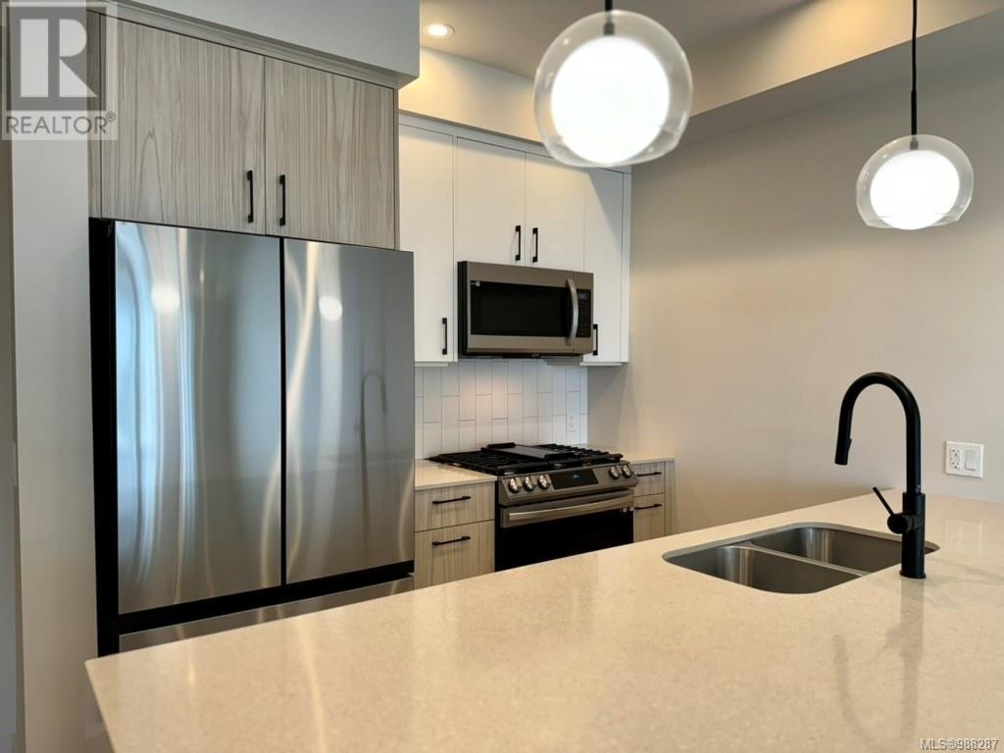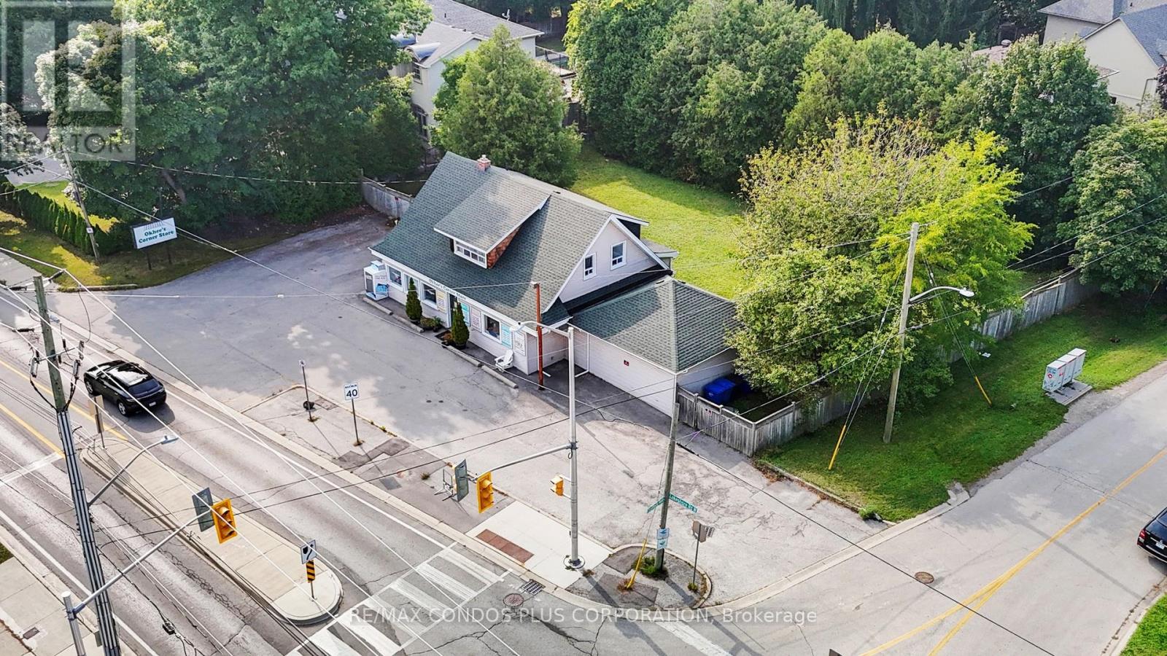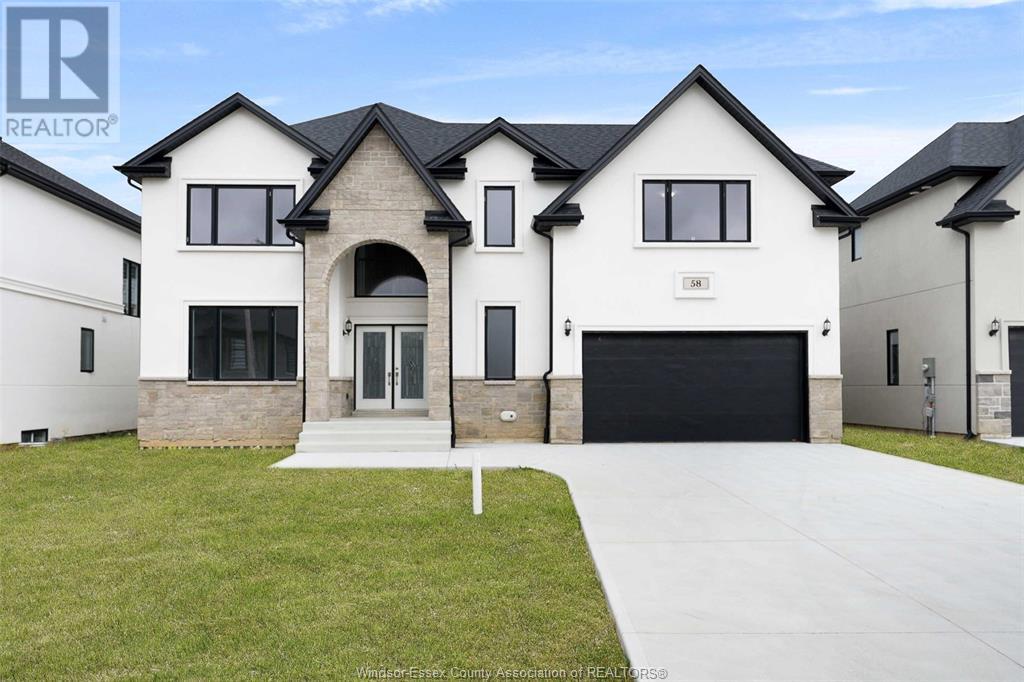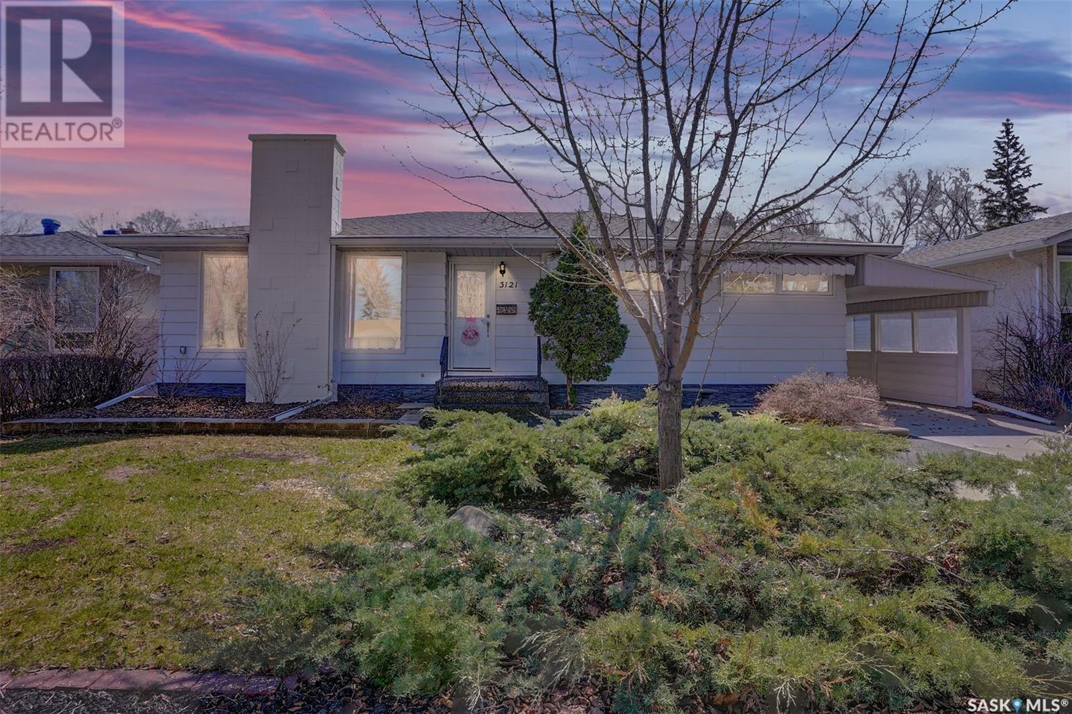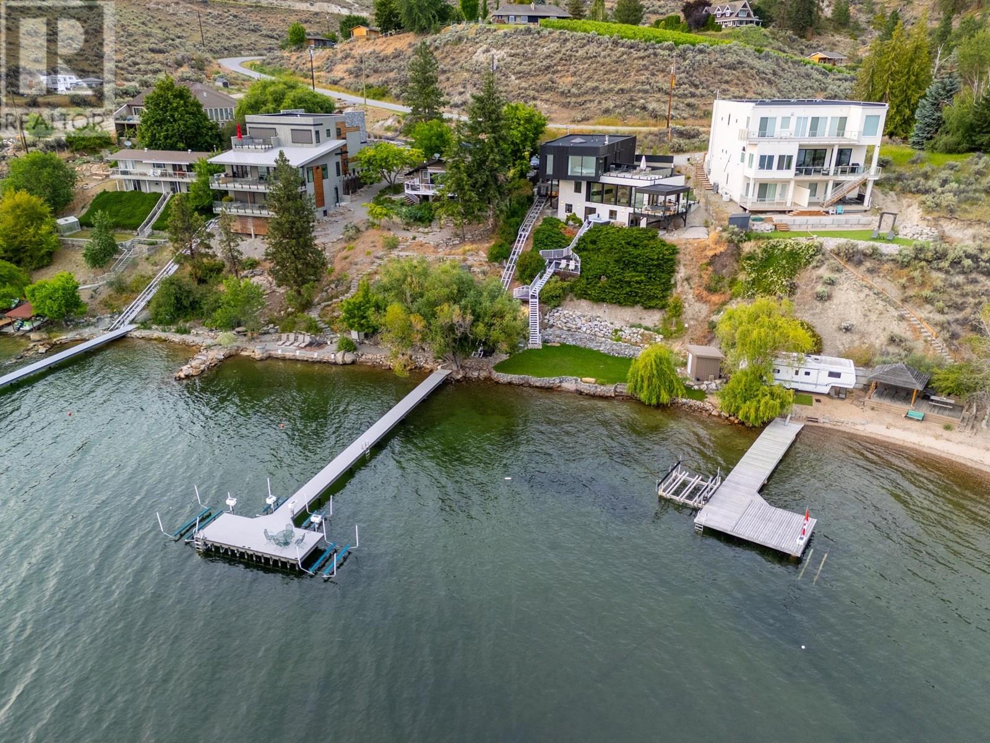302, 4150 Seton Drive Se
Calgary, Alberta
**BEST PRICE ON A 2 BED/2BATH APARTMENT IN SETON & A 2nd INDOOR PARKING STALL** This apartment has MORE than you were expecting!! 2 TITLED, underground parking stalls - side by side and near the elevator. 1 secured storage locker, bike storage AND 48-hour underground visitor parking! And that's just the basement. INSIDE this beautiful unit you'll love the south exposure with TONS of sunlight year round, a huge storage/mudroom/laundry room off the front entrance. Beautiful, timeless finishes. Extra storage in the kitchen under the end of the island, undermount GRANITE sink in the kitchen. A large south-facing patio with gas hook up for your BBQ, huge master walk-in closet with tons of hanging space and...wait for it...AIR CONDITIONING!! This apartment building is well run, in excellent condition and is in the ideal location. Walk to EVERYTHING! Restaurants, the movie theatre, South Health Campus, The YMCA and so much more! Getting out of Seton and onto Deerfoot/Stoney is EASY PEASY! You'll be well on your way in under 5 minutes. No going round and round the roundabouts like some other communities. Check out ALL the 2 bedroom and 2 bathroom units in the area, you'll agree this is the BEST deal is Seton! Let's go see it! (id:57557)
505 947 Whirlaway Cres
Langford, British Columbia
Step into luxury with this gorgeous like-new 1Bed, 1Bath condo. Beautifully maintained home offers a bright, open-concept layout with stylish finishes and impressive modern features. Spacious balcony with sweeping views, a sleek linear fireplace feature wall, and year-round comfort with a ductless heat pump. Kitchen includes stainless steel appliances, quartz countertops, and ample cabinet space, making it both functional and beautiful. Additional perks include in-suite laundry, one secure underground parking stall, a storage locker, and the balance of the new home warranty. Outstanding amenities: 1,000 sq ft fitness centre, expansive rooftop patio and dining/recreation area, bike and motorcycle parking. Pet and rental-friendly, with BBQs allowed! Perfectly situated with quick access to Costco, Millstream Village, and an easy commute to Victoria. Great for first-time buyers, downsizers, or investors looking for a well-appointed home in a prime location. (id:57557)
8106 121 Street
Grande Prairie, Alberta
The forever home you have been waiting for! "The Taylor" originally built by Little Rock Builders. (The walk out basement could offer an opportunity to add a suite) The main level offers a great open plan with a chefs kitchen featuring an island, walk through pantry, numerous cabinets, lots of counter/prep space and great appliance placement with a double wall oven and cooktop. The main floor also has a front entry with a bench & hook area. And a high functioning boot-room with a locker/bench setup perfect for any family. The upstairs is perfect! It has a big bonus room sided by 2 bedrooms and a 4 piece bathroom. Then the master suite is complimented with a walk-in closet and 5 piece en-suite worthy of a magazine. The garage is a proper triple measuring 34'11" by 26'5". The lot is one of very few backing onto the trees, a few steps from a park, lots of parking and on the southwest side of GP close to many great amenities. (id:57557)
305, 600 Princeton Way Sw
Calgary, Alberta
Princeton Grande in Eau Claire offers one of the premiere executive addresses in Calgary. With first class concierge service, private elevators, amazing amenities, two guest suites and a location that overlooks the river pathways and Prince’s Island Park, this is the pinnacle of luxury urban living. The impressive design and subtle luxury are evident and amplified by the recent modernization and design updates that have only been lightly enjoyed since being completed a few years back. The appointments include high quality finishings, extensive custom built-ins, and modernized paint, flooring and décor throughout. Enjoy the urban park setting from your massive covered balcony facing the river or take in the city skyline form your other covered balcony on the opposite side of the suite. You get the best of both worlds with a floorplan that is ideal for entertaining yet cozy enough for those quiet family times. There is a formal living area surrounded by windows overlooking the park and a gas fireplace for ambiance. The formal dining area will easily accommodate a table for 10-12 and also takes in the park views. The gourmet kitchen is spacious and offset from the living area for privacy when you need it. Adjacent to that is a south facing breakfast nook and outdoor terrace which captures the city views as well as a cozy family room and another gas fireplace. There is a separate laundry room, a storage area/pantry and seemingly endless closets and storage spaces. This home includes a built-in speaker system, central vacuum system, high coffered ceilings, large bright windows, a guest bedroom that includes an ensuite, two titled parking stalls and a fully enclosed titled storage locker. The amenities of the luxury residence include 24 hour security/concierge service with closed circuit monitoring, front seating area with fireplace, conference board room, temperature controlled wine storage lockers and tasting room, a social room with full kitchen/TV/terrace, two exercise rooms, a yoga room, steam room all with showers and change rooms, underground car wash bay and separate freight elevator for move in/move out. The location is extraordinary and the residence is outstanding. Come and see for yourself today! (id:57557)
509 Lakeshore Road W
Oakville, Ontario
This prime mixed-use property offers incredible potential in a prestigious, high-traffic location. The main floor currently operates as a convenience store, benefiting from its proximity to Appleby College with over 800 students, creating a built-in customer base. The store has significant growth potential with a liquor license already in place, and there's an option to expand by offering seasonal flowers, plants, and pots. Additionally, the C1 SP:49 zoning allows for a wide range of businesses, such as medical offices, veterinary clinics, dental practices, or professional services, all ideal for the affluent residential community surrounding the area. A large parking lot and backyard provide convenience and space for future clientele. The second floor features a 2-bedroom apartment, offering additional rental income or the opportunity for a live-work setup. Whether you utilize the current structure or explore redevelopment options, this property is full of potential for both business and investment growth. **EXTRAS** All existing appliances: Fridge, Gas Stove & Washer. All existing ELFS & window coverings (id:57557)
509 Lakeshore Road W
Oakville, Ontario
This prime mixed-use property offers incredible potential in a prestigious, high-traffic location. The main floor currently operates as a convenience store, benefiting from its proximity to Appleby College with over 800 students, creating a built-in customer base. The store has significant growth potential with a liquor license already in place, and there's an option to expand by offering seasonal flowers, plants, and pots. Additionally, the C1 SP:49 zoning allows for a wide range of businesses, such as medical offices, veterinary clinics, dental practices, or professional services, all ideal for the affluent residential community surrounding the area. A large parking lot and backyard provide convenience and space for future clientele. The second floor features a 2-bedroom apartment, offering additional rental income or the opportunity for a live-work setup. Whether you utilize the current structure or explore redevelopment options, this property is full of potential for both business and investment growth. **EXTRAS** All existing appliances: Fridge, Gas Stove & Washer. All existing ELFS & window coverings (id:57557)
58 Noble
Amherstburg, Ontario
Welcome to Luxury Living in Kingsbridge! This stunning brand-new 2-storey masterpiece by Hadi Custom Homes offers 4 bedrooms, 4 bathrooms, and 3,175 sq. ft. of thoughtfully designed space. Step into the grand foyer and enjoy the open-concept design, soaring ceilings, and impeccable finishes . The chef’s kitchen boasts custom cabinetry, quartz countertops, and an oversized island, seamlessly flowing into the dining and living areas—perfect for entertaining. The second floor features two primary suites with spa-like ensuites and closets, plus additional bedrooms for family and guests. Additional features include main floor fireplace, convenient second-floor laundry, a private balcony off the main suite, a double-width garage fitting 3 cars & concrete driveway! Located in Amherstburg’s sought-after Kingsbridge community, close to parks, trails, and amenities. Enjoy peace of mind 7 years Tarion Warranty & the perfect blend of charm and modern living. Schedule your private showing today! (id:57557)
3121 Grant Road
Regina, Saskatchewan
Imagine… this home hasn’t been on the market in 61 years. It has journeyed w/ the same family from raising young children to empty-nesting. Now it’s ready to begin a new chapter w/ new owners. There’s something about this home that makes you smile. Great street appeal. West facing and east backing. Planters, wide driveway, long carport—providing abundant parking. Low-maintenance exterior w/ metal siding & soffits/facia. Inside you’re greeted by a gracious L-shaped living& dining room w/ solid walnut built-in cabinetry. Triple pane windows installed approx. 10 years ago. At the heart of the home is the kitchen, designed with lots of cabinetry, built-ins & counter space including an eating bar. From here, enjoy a lovely view of the sunny, oasis-like backyard—the kind of outdoor space that makes you want to sit with a coffee and listen to the birds. In the early 1980s, a family room addition brought a warm, rustic dimension to the home. Wood accents, gas fireplace, heat vents in the floor and fabulous view of the back yard: a room everyone naturally gravitates toward. Main floor features three bedrooms: the primary bedroom has a three-quarter en suite, while the four-piece main bath with jacuzzi tub serves the two secondary bedrooms. Downstairs, the lower level expands the living space even more. You’ll find a large family room complete with a wet bar with bar fridge included. A generous fourth bedroom, another three-quarter bathroom, a dedicated laundry area, and plenty of storage space. Work bench & shelving incl. Laundry chute from main bath.High efficient furnace. Lovely back yard with lots of patio space and built in planter. Gas line for BBQ.Vinyl fence on 2 sides. Shed. Fantastic location with access to the University of Regina, elementary and high schools, downtown, ring road and public transit. This isn’t just a house—it’s a home, in every sense of the word. Warm. Welcoming. Full of soul. And ready for its next beautiful story to begin. (id:57557)
7136 11 Street Ne
Calgary, Alberta
Welcome to the Swift Centre located at 7136 11th Street NE, Calgary! Swift Centre is a contemporary and professionally managed office building that offers a range of flexible leasing options to suit the needs of modern businesses. Whether you require a single unit or wish to combine spaces, we provide adaptable solutions to meet your requirements. Operating cost is $15.00 and base rent is based on the market rate. All of our units features high-quality and well thought-out structures, each each floor includes washrooms for your comfort and convenience. Main floor is perfect for a daycare business and has a grass playground available at the side of the building—making it a perfect setup for childcare services. On the third floor, you can enjoy the exclusive benefit of a stunning rooftop patio, complemented by an open atrium - perfect for relaxation or informal meetings.There are 80 underground spaces and 11 surface spots available for tenants and visitors. Located just minutes from Deerfoot City, you’ll have easy access to popular retailers such as Walmart and Canadian Tire, as well as excellent connectivity to major transport routes. The zoning at the Swift Centre is ideal for a wide variety of uses, including Child care services, indoor recreation, medical practices, and more. Whatever your business needs, we are confident that we can offer a space that aligns with your goals.Call for a tour, Don't miss out on this prime location to grow your business! (id:57557)
6857 Indian Rock Road
Naramata, British Columbia
Custom-built by the award-winning Ritchie Custom Homes, this striking modern residence is artfully tucked into the beauty of Indian Rock in Naramata, where the mountains meet the lake. Set along approx. 94 feet of crystal-clear shoreline, the home is harmoniously nestled into the rolling hills, mature pines and natural landscape of the Okanagan. Immersed in nature yet only minutes from top wineries and restaurants like Poplar Grove, Moraine, Joie Farm and the iconic Naramata Inn, the property offers the perfect balance of seclusion and accessibility, 30 minutes from Penticton Regional Airport. Spanning 3,354 square feet across three levels, the home includes four bedrooms, a dedicated office and a self-contained garden suite ideal for guests or extended family. Floor-to-ceiling windows flood the interior with natural light and frame uninterrupted southwest views of Okanagan Lake and the surrounding mountains, creating a seamless connection between indoors and out. The open-concept living and dining areas showcase natural finishes including soft oak-toned wide plank flooring, Venetian plaster walls and curated lighting. A sleek wood-burning fireplace brings warmth and character, perfect for quiet evenings immersed in the zen of lake and mountain vistas. The main level opens to a covered patio complete with a recessed heater and automated solar shades for year-round enjoyment. A fully-equipped outdoor kitchen sits just steps from the main kitchen, allowing for effortless al fresco dining surrounded by nature. The primary suite is a true retreat, offering access to a private rooftop terrace where panoramic views stretch across forested hills and open water. The spa-inspired ensuite features a steam shower and Japanese-style water closet, adding serenity and calm to your everyday routine. A level lakeside yard leads to a shared dock with two dedicated lifts, easily accessed via a private powered tram making lakefront living as effortless as it is beautiful. (id:57557)
2310 24 Street
Nanton, Alberta
Nested on a charming Nanton street, this cozy gem is the tiny home you’ve been eagerly awaiting! Boasting two bedrooms and a HEATED Double Garage. This residence offers undeniable value and untapped potential. It’s efficiently designed layout not only encourages coast efficient living but also presents an affordable initial investment with manageable maintenance expenses. From the large kitchen and living room, you step out to a beautiful covered patio overlooking the generous private yard which provides ample space for Trailer or RV parking in addition to two handy storage sheds for your convenience. The property features a resilient Metal Roof, ensuring both practicality and long-lasting durability. Additionally, the home boasts an updated 100-amp electrical panel, enhancing its overall functionality. This is your opportunity to breathe new life into every nook and cranny, making this house truly your own. The scale of the home makes budget- friendly renovations a feasible option, and with a little effort, you can turn this house into something truly spectacular. This property offers an affordable entry into homeownership or a potential income-generating asset, awaiting your personal touch. Act quickly, as opportunities like this only an hr away from Calgary at this price point are rare. (id:57557)
2024 27 Street Sw
Calgary, Alberta
*VISIT MULTIMEDIA LINK FOR FULL DETAILS, INCLUDING IMMERSIVE 3D TOUR & FLOORPLANS!* WOW, this is not your average home!! Sitting on an enormous 43’ x 125’ lot on a quiet residential street in Killarney, this exceptional custom-built estate home was masterfully built by premium homebuilder Vicon Homes & upgraded from top-to-bottom, inside and out. Offering over 2,800 sq ft above grade, w/ 4 beds, 3.5 baths, a dream backyard oasis, plus a triple car garage – this home literally has it all. Offered well below the estimated rebuild cost of $2.2 M+, this is truly a rare opportunity for luxurious living at an unbelievable value! Main floor features include wide-plank engineered hardwood floors, 9-ft flat ceilings w/ pot lights, a private home office w/ custom built-ins and enormous windows for fantastic natural light. The stunning designer kitchen boasts $50K+ in high-end appliances including a full-size Sub-Zero fridge/freezer and 36” Wolf dual-fuel range, extensive custom Legacy cabinetry with plentiful drawers, a pull-out spice rack, built-in organizers, and more, plus a huge island with show-stopping quartz waterfall counters and seating for 6. A huge walk-in pantry offers pull-out storage and extra-deep appliance drawers. Open-concept, the bright dining area seats 8–10 with direct access to the upper deck, while the living room features a gas fireplace, custom built-ins, and large windows overlooking the backyard. Upstairs, 3 spacious beds & 2 baths including the gorgeous primary suite w/ blackout blinds, built-in speakers, & a huge walk-in closet w/ custom organizers. The spa-like primary ensuite offers heated floors, dual vanities, a freestanding tub, fully tiled shower w/ bench, private water closet, and motion-sensor foot lighting. Perfect for multiple kids, the main 5-pc bath comes w/ dual sinks & separate tub/shower/WC lock off. The basement is fully finished w/ in-floor heating (2 zones), soundproofed rec room w/ built-ins and 7-speaker surround sound, plus a custom wet bar w/ 2 wine/beverage fridges, solid wood bar table, and 68-bottle wine display, plus a 4th bedroom, full bath & massive storage room. Valued at $65K+, the backyard is a true outdoor oasis, featuring a maintenance-free Trex deck w/ built-in BBQ & saltwater hot tub, plus an exposed aggregate lower patio & tons of green space to accommodate a garden, play space, or even a trampoline. The oversized triple garage is insulated, drywalled, heated, and fitted with epoxy floors and ProSlat wall storage. Additional upgrades include a Control4 home automation system, built-in speakers, central A/C, in-floor bsmt heat, a $19K+ Hunter Douglas window coverings, exposed aggregate walks/window wells, acrylic stucco, Longboard siding, PlyGem “design series” windows, Trimlight smart lights, irrigation & MUCH MORE. Located on a quiet tree-lined street, this home is just blocks from the Killarney Aquatic & Rec Centre, multiple schools, parks & playgrounds, & the LRT! *VISIT MULTIMEDIA LINK FOR FULL DETAILS!* (id:57557)


