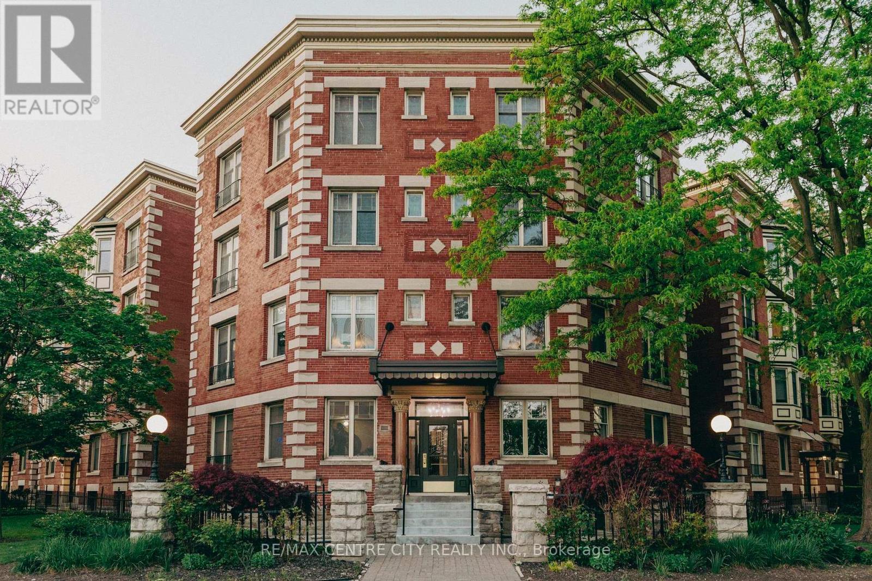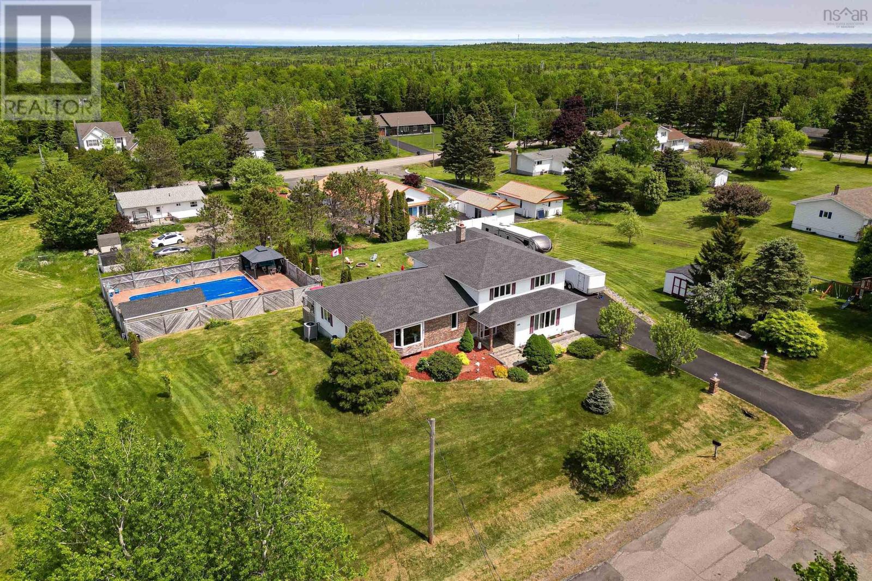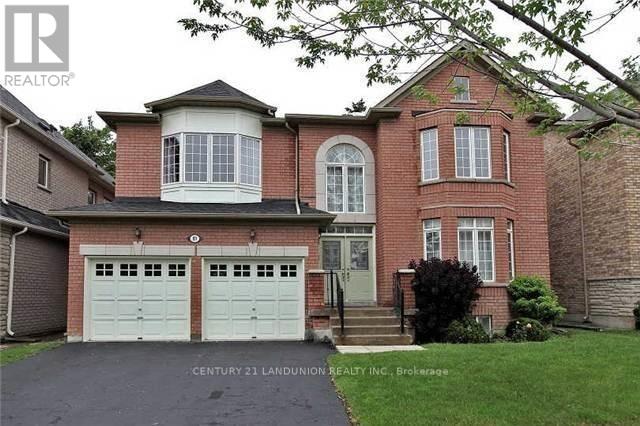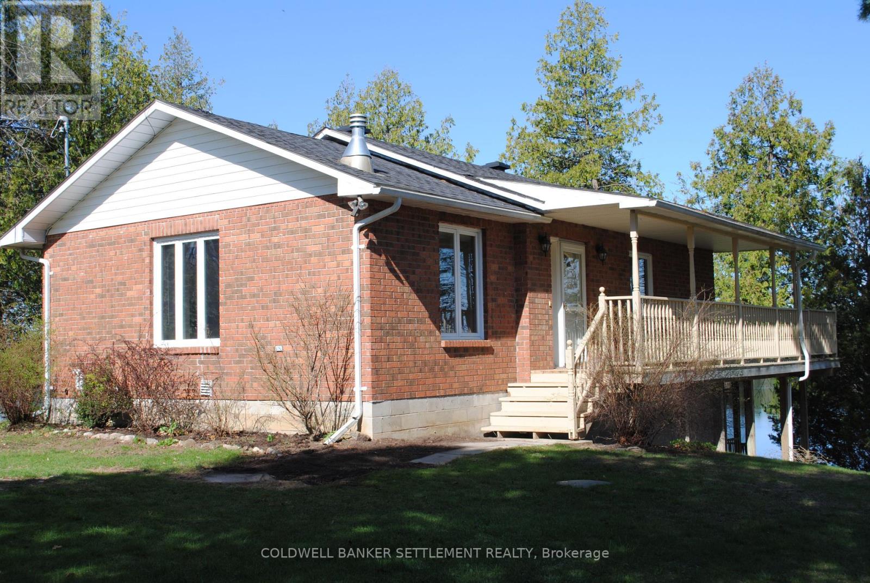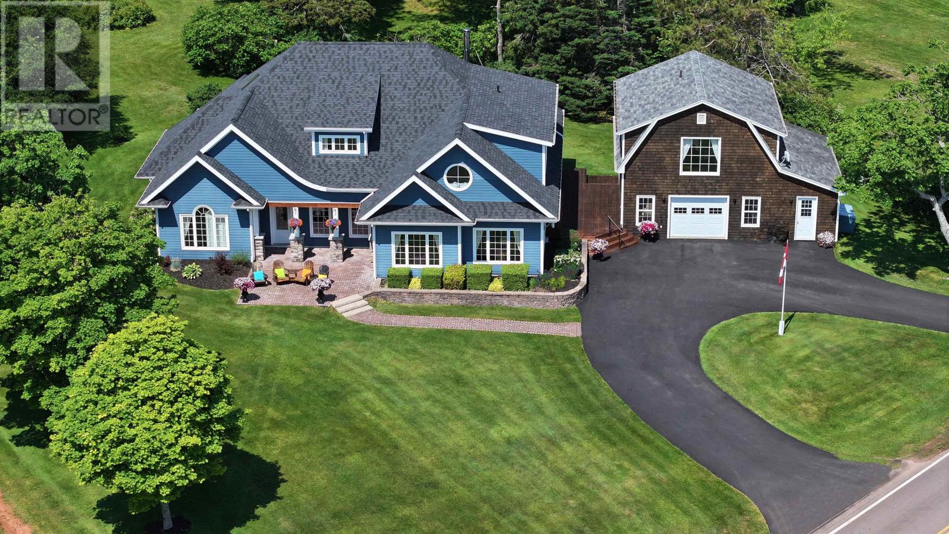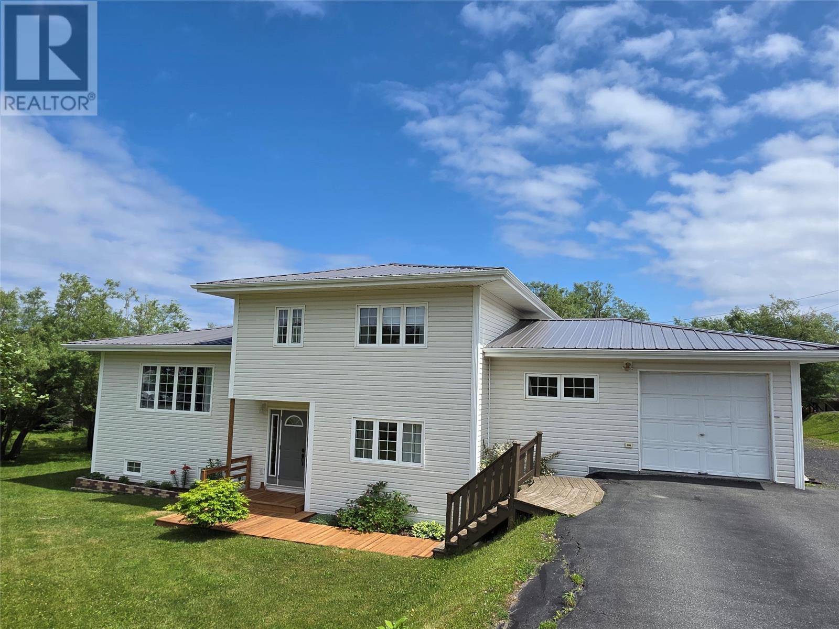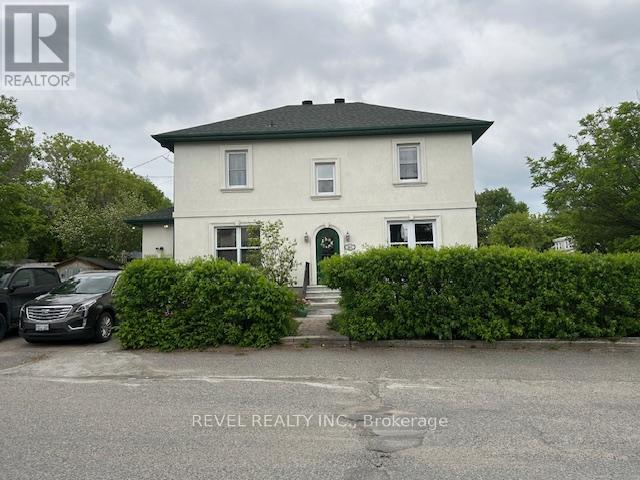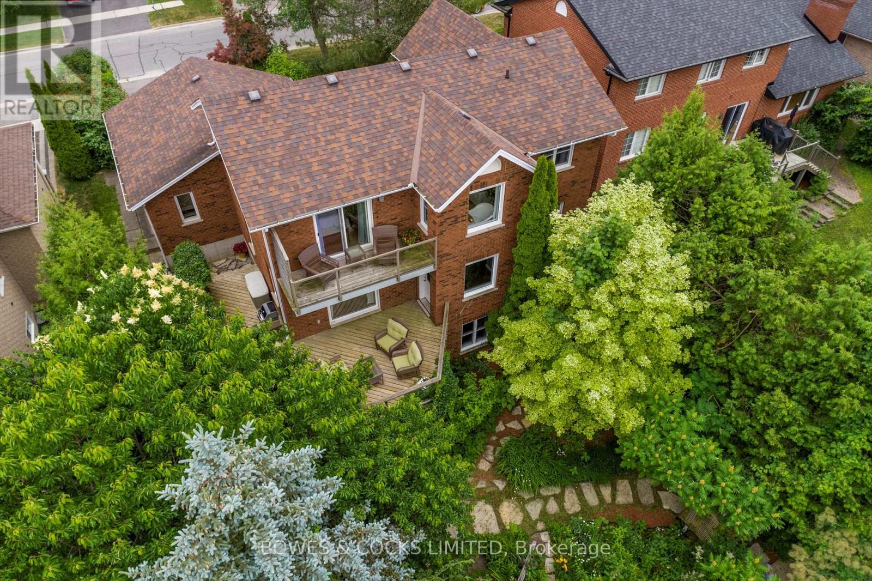204 - 460 Wellington Street S
London East, Ontario
Urban Paradise, this is the downtown luxury lifestyle. Live it, love it, and leave nothing to be desired, massive rooms, office, locker and underground indoor parking. This home functions as a luxurious Two Bed Room, Two Bathroom plus office and massive closet space home, settled into a top tier hard loft development. Forget the cold, real estate is getting HOT move in now, enjoy the indoor pool and fitness center for all your winters moving forward! Buyer's Market Opportunity strikes -The Owner has agreed to contribute 50% of Condo Fee's for 24 Months beginning with your first full month of occupancy - (id:57557)
188 Sunrise Drive
Georges River, Nova Scotia
Looking for a private retreat that offers the ultimate in country serenity without having to sacrifice the convenience of city amenities? Welcome to 188 Sunrise Drive! Approach this stunning property along its stately driveway and find this spectacular house with its nearby 2-car garage, magnificent in-ground pool, hot tub, two Gazebos and magnificent grounds with various fruit trees. Enter the main level into a spectacular foyer and discover the beautiful sun room, the nearby family room, private bedroom and 2-pc bathroom. Ascend to the elegantly lit kitchen area, perfectly designed to create culinary magic and memories. From the the kitchen, you can access the large rear deck which overlooks the stunning property and pool. The spacious living/dining area has an abundance of glorious natural light and overlooks the garden and a propane fireplace for winter nights. On the upper level, there are 3 bedrooms and a 4 PC bathroom, including a particularly large primary with its ensuite 4-pc bathroom and walk-in closet. Both bathrooms nclude In-Floor heat. On the lower level, there is an expansive recreation area, destined to be the entertainment center for family and friends. Additionally, there is as an office, (which could potentially be converted to a bedroom) and a walk-out to the backyard and pool. There is an additional lower level which serves as storage and an in home gym. The double garage features ample space for cars, toys and general storage. The heated in-ground pool is designed to provide maximal fun and entertainment with a hot tub included. Despite the privacy and serenity offered by this beautiful oasis, this property is just a short ride to schools, shopping, hiking trails, golf course, marina and the incomparable Bras D'Or Lake. Its time to start living! Join me for a tour in the lap of luxury. (id:57557)
35 Prunella Crescent
East Gwillimbury, Ontario
Beautiful Detach Home In Prestigious Holland Landing, More Than 3000 Sqft With 4 Bedroom+1 Office In Grand Floor , 9 Foot Ceiling On Main Floor, Bright And Spacious Layout, Double Door Entry.Move-In Ready Condition !Shows 10+++. Mins To Hwy 404, Costco, Yonge & Upper Canada Shopping. (id:57557)
81 Green Meadows Circle N
Toronto, Ontario
Distinctive Elegant Executive Home By Tiffany In Prestigious Location.3636 Sq. Ft + Finished Bsmt. Huge Open Concept Family Rm & Kit/Breakfast Area. Circular Stair Open To Bsmt. 9' Mf & Bsmt Ceiling. Huge Bsmt Rec And Den Area. Close To All Amenities, Shop, Restaurant,Go-Station . (id:57557)
64 B7 Road
Rideau Lakes, Ontario
Welcome to Bass Lake. This lovely lake sits snug between the Big Rideau and Otter Lake and offers a quiet retreat for residents wanting to enjoy waterfront living at its best with great swimming, boating, fishing and beautiful sunsets. This 3-bedroom brick bungalow is easily maintained, with generous sized decks on the lake side facing west and a screened in sitting area perfect for enjoying those warm summer evenings with friends. There are lovely hardwood floors on the main level with a propane fireplace in the kitchen area and a 2nd propane fireplace in the lower family room. There is a lakeside walk out from this family room and 2 bedrooms. The primary bedroom on the main level has a three-piece bathroom and walk in closet with laundry. What a beautiful lot, nicely treed with a 2-car garage large enough for a workshop. This home is located in a waterfront area with lots of room for quiet walks on the private road and many trails to explore through the bush. A cottage association maintains B7 road, so it is in great condition and is plowed during the winter. Road association fee is $150.00/year plus a winter plowing charge of $400-$460/year. A nicely maintained home! Move in and get ready to start your summer of fun ! Some pictures are virtually staged. (id:57557)
680 Route 310
Fortune Bridge, Prince Edward Island
(VIDEO - Click on the Multi-Media Link) [PRE-INSPECTED] [WATERVIEWS | IN-LAW SUITE] Welcome to your dream home in the heart of Bay Fortune. One of Prince Edward Islands most scenic and sought-after coastal communities. With absolutely breathtaking, unobstructed views of Fortune River, Bay Fortune, the wharf, and the ocean beyond, this custom-built Aubrey MacGregor home offers timeless design, exceptional craftsmanship, and the kind of peaceful lifestyle that?s hard to find. Thoughtfully designed to embrace golden sunsets and sparkling water vistas, the open-concept layout features a bright, front-facing living room with propane fireplace, a formal dining room, and a well-equipped kitchen with peninsula seating, stainless steel appliances, and a gas range. The cozy family room with wood stove opens to the back patio and garden, surrounded by mature trees, perennial beds, and raised garden boxes with irrigation. The main floor also includes a large mudroom, pantry/laundry area, home office/den, a half bath, and an expansive primary suite complete with walk-in closet and luxurious ensuite. Upstairs are three generous bedrooms (two with stunning water views) and a full bath. The detached heated garage includes a one-bedroom in-law suite above with full bath and income potential. Just a short walk to the Inn at Bay Fortune and a 5-minute drive to Fortune Beach, with kayaking, walking trails, and golfing nearby. Only 10 minutes to Souris for shopping, restaurants, and local events, and under an hour to Charlottetown. Heated and air conditioned with 5 heat pumps, standby Generac 20KW generator, and FibreOP internet?comfort and connectivity are covered. Experience the magic of PEI from the comfort of your front porch as you watch the boats pass by. Due to the complexities of some floor plans, purchasers are requested to verify all measurements, age, and features before making an offer. The den/office is counted as a forth main flo (id:57557)
531 Melton Street
Pembroke, Ontario
Welcome to this completely renovated and exceptionally maintained brick bungalow located in a desirable and quiet East End neighbourhood in Pembroke, ON. Within close proximity to all essential amenities including schools, parks, shopping, the Pembroke Regional Hospital and a short 20-minute commute to Garrison Petawawa, this home presents a rare and valuable opportunity for both homeowners and investors alike! Occupy the main floor while earning passive income from the secondary dwelling unit downstairs. The lower unit is currently rented to a quiet, young professional, helping offset mortgage costs and providing a steady stream of passive income. The bright and spacious main level offers an open-concept layout with 3 bedrooms, a 3-piece bathroom and kitchen that has been completely renovated with stone countertops and high-end stainless steel appliances. Enjoy the convenience of main floor laundry! The fully self-contained lower unit provides privacy with its own separate entrance and offers 2 spacious bedrooms, a 3-piece bathroom with a tiled shower and a new kitchen with high-end stainless steel appliances. Whether you're looking to settle down in a desirable neighbourhood, or seeking a turn-key investment property with high rental income potential, this property is one that you do not want to miss! Schedule your private showing today. (id:57557)
8 Long Road
Twillingate, Newfoundland & Labrador
Welcome to 8 Long Rd, nestled in the quiet community of Durrell, on Twillingate Island. This immaculate 3 bedroom, 2 full bath home spared no expense on it's many upgrades, from the designer kitchen to the ducted heat pump and air conditioning. Enter the split level to an inviting foyer and hall, the main artery of the home. Off to the right is the oversized, comfortable rec room with hardwood floors, perfect for the kids or watching the game. A full bathroom with tiled shower is tucked in the back corner of the rec room. Across the hall, you can enter the stunning kitchen with soft close cabinets and the dining room with access to the upper deck, a quiet space to enjoy your morning coffee as the sun rises from behind the hills. The dining room leads to the luxurious living room with propane fireplace, 9' ceilings and large window filling the space with natural light. Upstairs, you'll find another full bathroom with tiled bath/shower and master bedroom with his and her closets. Across the landing, there are two additional bedrooms, both with water views. Back down along the main hallway is the laundry room and stairs leading to the finished basement, currently used for storage. From here there is a door to the unfinished basement which has a crushed stone floor and insulated walls, offering more storage. This area also leads to the attached garage, an ideal workspace or mechanics hub. The large lot has plenty of room for parking along with a great yard with a firepit. This home is a must see to appreciate the quality of craftmanship. (id:57557)
361 Seventh Avenue S
Timmins, Ontario
Classic Charm on the Hill - A Rare Opportunity! Perched high on the hill and radiating timeless elegance, this traditional two-storey home offers 2,000 sq ft of well-preserved character and comfort. From the moment you step inside, you'll be captivated by its original hardwood floors, detailed trim, and old-world craftsmanship that speaks to an era of quality and pride in homebuilding.The upper level features four spacious bedrooms, while the main floor offers a cozy den or office - perfect for working from home or relaxing with a good book. The living and dining areas flow beautifully, making entertaining a breeze. Outside, the professionally landscaped grounds are a testament to years of care and attention, creating a welcoming curb appeal and a serene retreat. Location, location, location - this home is nestled in one of the most sought-after areas, and properties like this seldom come to market. A true gem, lovingly maintained and ready for the next chapter. Don't miss your chance to own a piece of history with modern comfort. (id:57557)
15 Potts Lane Lane
Port Hope, Ontario
Much desired bungalow in the Lakeside Community of Penryn Village in Port Hope. Close to Lake Ontario and Golf Course.Enjoy a worry free lifestyle where the grass is cut and the snow is shoveled.This much desired home boasts one level living offering a dramatic living room with vaulted ceilings, fireplace, open floor plan with gracious diningroom, main floor primary bedroom and main floor laundry. Attached two car garage with interior access. (id:57557)
1543 Scollard Crescent
Peterborough East, Ontario
This stunning 5-bedroom, 4-bathroom home is nestled on an incredibly private, park-like lot in one of Peterborough's most sought-after north-end neighbourhoods. Perched on a high elevation, the home offers breathtaking views of rolling hills and treetops enjoy sunsets from the expansive windows, the large back deck, or the private balcony off the primary bedroom. The lower level opens to a spacious screened porch, perfect for relaxing in the fresh air while overlooking the beautifully landscaped yard with mature trees, flagstone paths, vibrant gardens, and a tranquil water feature. Despite being in the city, it feels like a country retreat. Prefer grass? The landscaping was designed for easy conversion back to lawn if desired. Inside, the home features a unique and functional layout with circular flow on every level. Recent upgrades include epoxy flooring in the garage and laundry room, updated kitchen counters, cupboards, and flooring, stylish bathroom sinks, and a fully renovated lower-level bedroom with ensuite. Artistic light fixtures add character throughout. Additional features include a double garage with inside entry and a Generac backup power system for peace of mind during outages. Conveniently located close to schools, golf, shopping, entertainment, and Peterborough's vibrant dining scene, this one-of-a-kind property offers the rare combination of natural beauty, privacy, and city convenience. The elevated views alone make it a truly exceptional opportunity in an upscale neighbourhood. (id:57557)
201 Northern Avenue
Trent Lakes, Ontario
Welcome to your private year-round retreat where luxury meets lifestyle on 5.5 beautifully landscaped acres. This custom-built 2020/2021 bungalow offers over 3,200 sq.ft. of thoughtfully designed living space, paired with an incredible outdoor setting that feels like your own personal resort. At the heart of the property lies a stunning spring-fed pond complete with a waterfall feature, sandy beach patio area perfect for summer entertaining, relaxing, or simply enjoying nature at its best. Step inside to a bright, spacious foyer that opens to a dedicated home office, powder room & laundry. The open-concept main living area impresses with high-end finishes throughout, including quartz countertops, premium cabinetry & top-tier appliances. A propane fireplace anchors the cozy living room, while the adjacent dining area opens to a 13' x 13' screened-in porch-ideal for bug-free evenings under the stars. The primary suite is a true sanctuary, offering tranquil pond views, a walk-in closet & a spa-inspired 5-piece ensuite featuring a custom oversized shower & deep soaker tub. Downstairs, the fully finished walkout basement expands your living space with a large recreation room, built-in wet bar, home gym, two additional bedrooms, a full bath & ample storage. Walk out to the patio & take in breathtaking views of the pond & backyard. Designed for comfort & efficiency, the home features full ICF construction, a metal roof, in-floor heating in the 30' x 30' attached garage & on-demand hot water system. The 200-amp panel is wired for a welder, air compressor. Outside, enjoy covered front & back porches, a wrap-around driveway, dedicated RV/boat parking & low-maintenance landscaping with plenty of room for pets, kids, or guests. Located on a paved municipal road with school bus service, just steps from a public boat launch with access to the Trent Severn Waterway, walking distance to the local community centre, this home offers the best rural living with unbeatable convenience. (id:57557)

