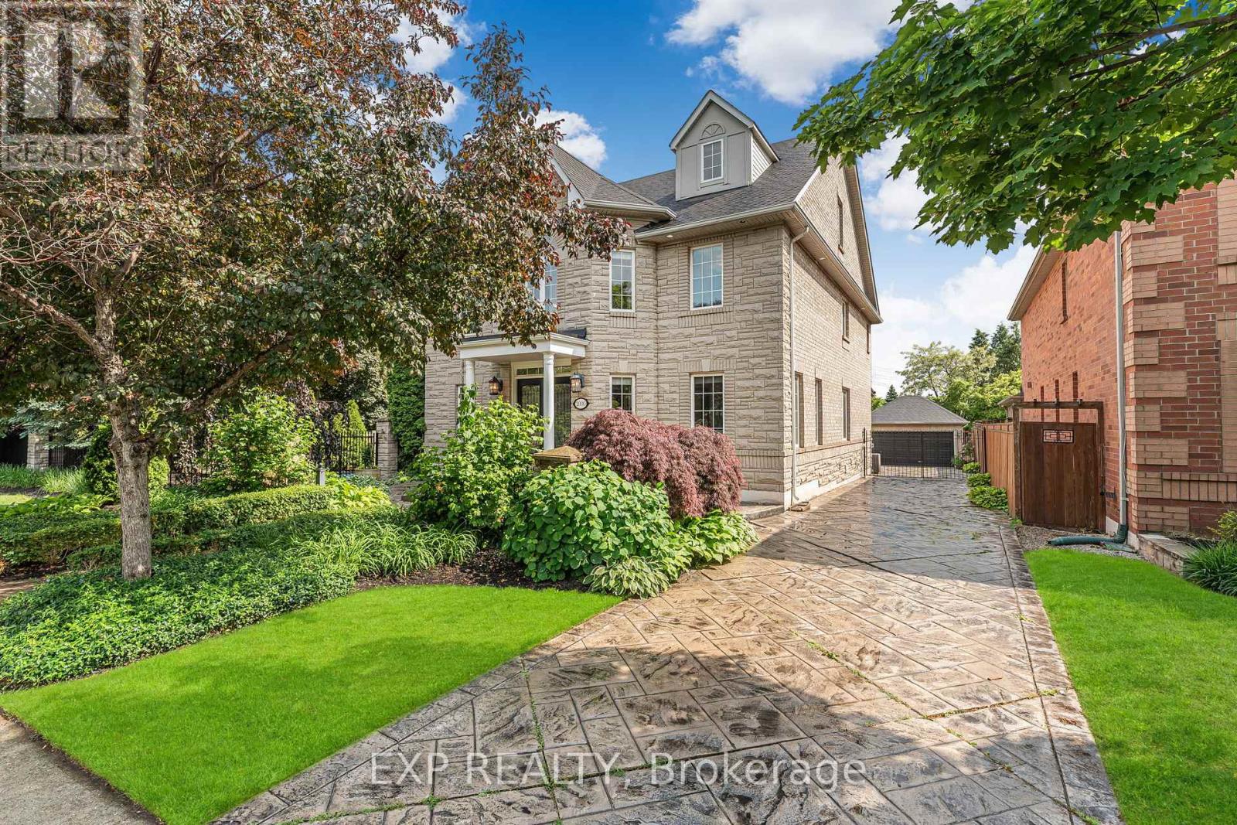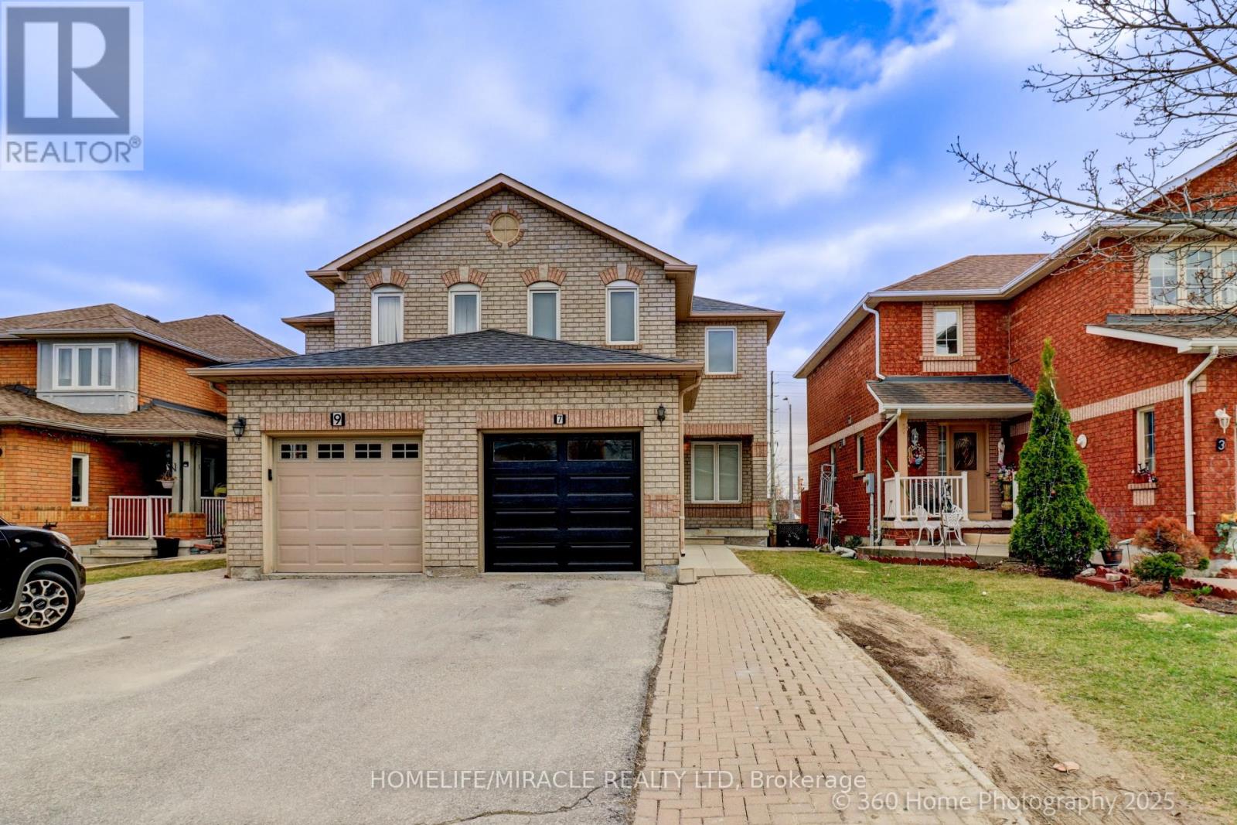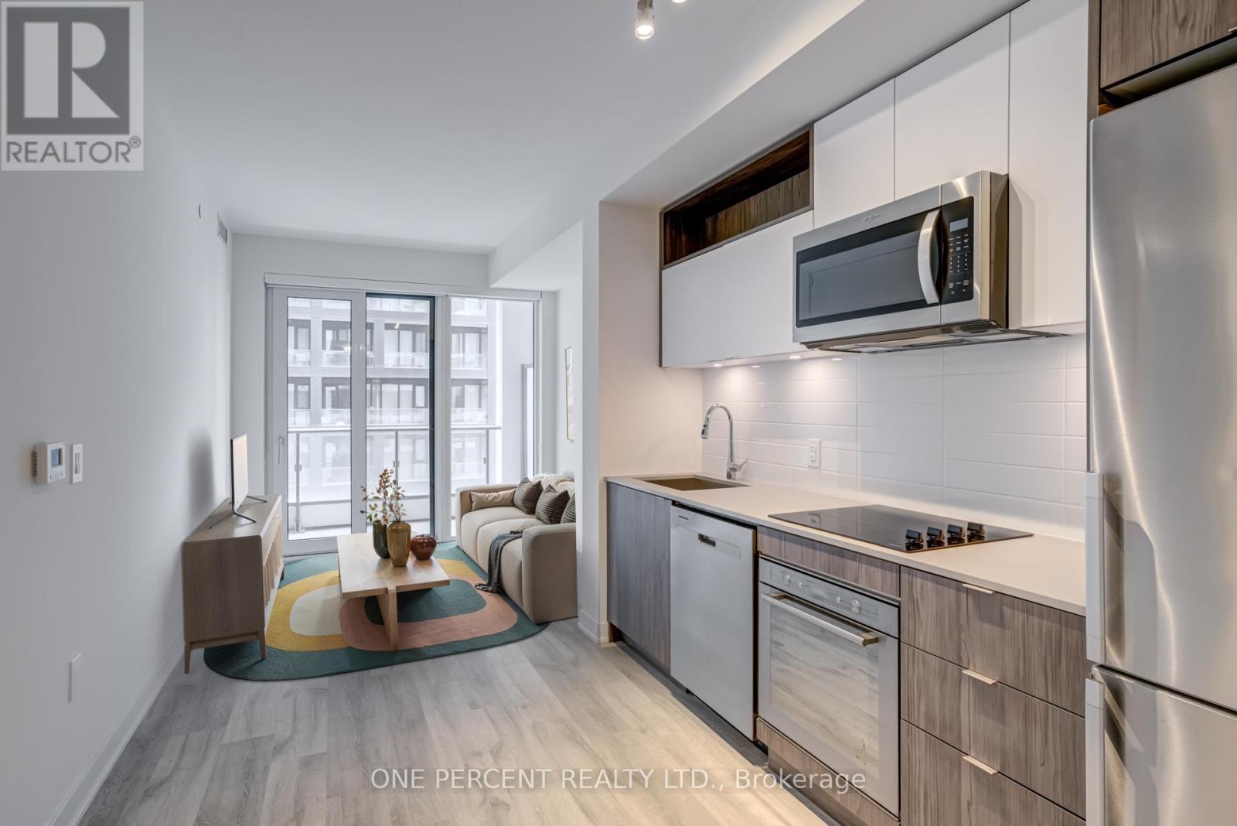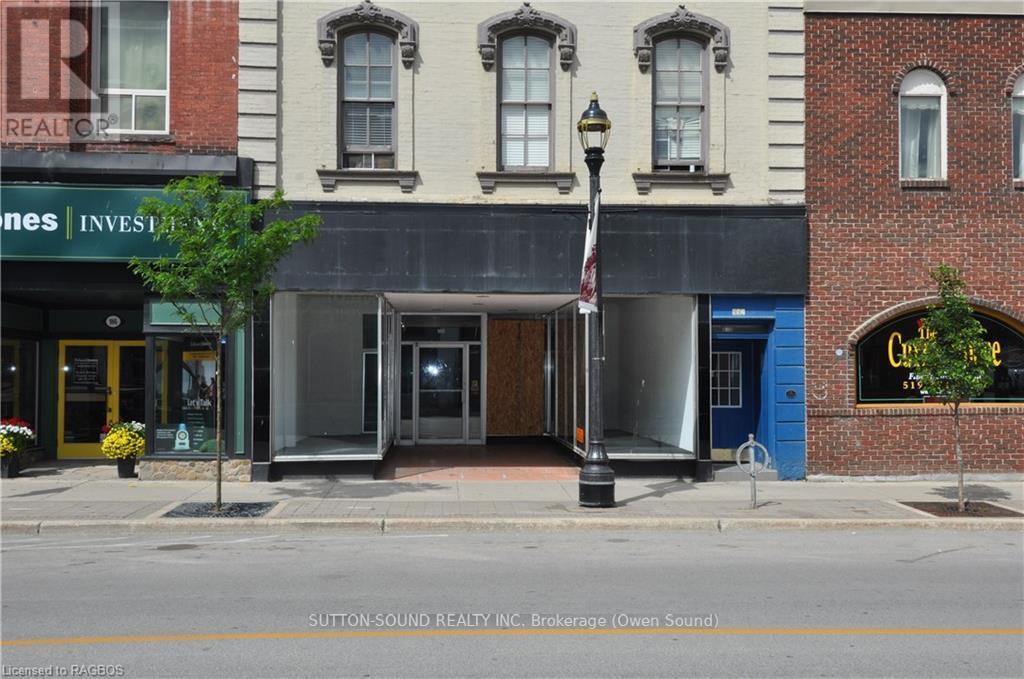2000 Peak Place
Oakville, Ontario
Welcome to 2000 Peak Place, an executive family residence nestled in River Oaks, one of Oakville's most coveted neighbourhoods. Situated on a child-friendly cul-de-sac and backing onto a tranquil ravine, this exceptional property offers over 4,500 sqft of beautifully finished living space,featuring 5 bedrooms and 5 bathrooms.The main level features hardwood flooring,a dramatic great room with soaring 17-foot ceilings and a gas fireplace,a cozy front living room,and a thoughtfully designed mudroom with main floor laundry,all combining comfort and functionality.The kitchen is well-appointed with California shutters,stainless steel appliances,a JennAir oven,and a professional-grade chefs stove,ideal for everyday living and entertaining.It opens to an informal dining area with backyard views and a sliding door to the rear deck,in addition to a separate formal dining room,perfect for hosting guests or family dinners.Upstairs,the second level offers three generous bedrooms and two full bathrooms,including a spacious and serene primary suite.The third floor includes two additional bedrooms and a full bath, perfect for teens,guests,or nanny quarters.The newly renovated lower level extends your living space with a custom kitchen featuring quartz countertops,bar fridge,and bodega wine fridge,as well as a gas fireplace,enclosed office with glass doors,and a sleek bathroom with a large custom glass shower.The open layout provides flexible space for a home theatre,games area,or lounge. Step outside to a private backyard retreat complete with an inground pool,expansive rear deck,large stone patio,and a BBQ area with natural gas hookup,the perfect setup for outdoor entertaining.A stone driveway and double-car garage provide ample parking and strong curb appeal.Located near top-rated schools,parks,trails,shopping, and major commuter routes,2000 Peak Place offers the perfect balance of space,lifestyle,and location.A rare opportunity in one of Oakville's most established communities. (id:57557)
103, 60 Promenade Way Se
Calgary, Alberta
Welcome to 60 Promenade Way – a bright and refreshed main-floor corner unit directly across from a beautiful pond and walking path, in ever popular McKenzie Towne. This pet-friendly building (allowing pets up to 20 lbs) offers the best of low-maintenance living with a warm, welcoming atmosphere and thoughtful updates throughout. Step into a freshly painted unit where large windows and new flooring set the stage for a home filled with natural light and comfort. The open-concept floor plan offers both functionality and style, with generous living and dining areas that flow seamlessly into a well-appointed kitchen. In the heart of the living space, a cozy gas fireplace adds warmth and charm—perfect for curling up on cool evenings or adding ambiance while entertaining. Tucked away for privacy, the primary bedroom is a serene retreat complete with a 3-piece ensuite and plenty of closet space. The second bedroom is ideal for guests, a home office, or additional family, and is conveniently located near the updated 4-piece main bathroom. Practical storage solutions are found throughout the unit, giving you the organization you crave without compromising on style. Enjoy your morning coffee or unwind in the evening on your own private patio—perfect for soaking up sunshine or catching up with a good book. Additional perks include secure underground parking, a dedicated storage locker, and the peace of mind that comes with recent updates including a brand-new boiler system and refurbished garage doors. Set directly across from the scenic Elgin Pond and surrounded by walking paths, parks, and local shops, this location is hard to beat. Quick access to McKenzie Towne Centre, major roadways, and public transit makes getting around the city a breeze. Whether you’re downsizing, entering the market, or looking for an investment in a well-maintained, quiet complex—this charming corner unit offers the perfect blend of lifestyle, comfort, and value. Come see why this one stands out! (id:57557)
7 Creekwood Court
Vaughan, Ontario
Welcome to 7 Creekwood Crt. This is spacious 3-bedroom house features comfortable and convenient living. Step to VIVA bus service, York transit, Brampton Zoom, Close to schools, Park, and local conveniences, along with easy access to major highways and Market Lane, enhances the appeal of the location for families or professionals who need both tranquility and connectivity. Finished Walk-Out Bsmt W/ One Bdrm Washroom & Shower Kitchen, Laundry Room, And Floor Finished W/ Ceramic Tiles & Oak Stair And Railing. Possible Rental Income from Basement. (id:57557)
Bsmt - 9 Ashdean Drive
Toronto, Ontario
Basement for rent! Stunning New Renovated Home from top to bottom, this awesome home with separate entrance 2 bedroom basement, 1 washroom, ensuite Washer/Dryer. One bedroom is for rent while the other bedroom is with female tenant already. Located In Highly Desirable Location at Birchmount/Lawrence Mcgregor Park! Private Yard Backing On To Fenced Schoolyard And Park! Close To Transit, Shopping, Supermarket, and Worship! Features Vinyl Floor throughout the basement level. New kitchen cabinet and kitchen appliances with Granite Countertop. Deserving for a single person or working executive looking for a long term lease. Semi Furnished, Utilities and WIFI included. Rare Opportunity! Utilities included. Backyard use needs to coordinate with upper tenants. Tenants keep and maintain the basement order and cleanliness, snow and ice removal and apply salts during winter seasons of the front walkways to the basement. (id:57557)
602 - 410 Mclevin Avenue
Toronto, Ontario
Location...Location...Location..!! One of the best buildings of Mayfair On Green in desirable Malvern area of Scarborough. One of the larger 2 Bedroom suites of the building for your comfort and convenience offering huge space for living. Private Balcony with Quiet and Panoramic View of the city . In-Suite Laundryfor your your use at your convenience. Pristine, South East Panoramic View, Very Spacious. Laminated Flooring Througout. Beautiful Countertops In Kitchen And Washrooms, Kitchen Hood (Stainless Steel), Ceramic Kitchen Floor And Foyer. Nice Faucets And Sinks. Great functional layout being a Corner Condo Unit With Gorgeous Sunrise View Over Rouge Valley, Open Large Balcony. Briefly, Its a Spacious and beautifully designed condo, perfect for comfortable living. Enjoy breathtaking views from the big balcony and floor to ceiling windows with a stunning views where you can relax and unwind. The floor-to-ceiling windows allow full sunshine inside, creating a bright and inviting atmosphere throughout the home.With a surrounding view from the windows, you can take in the beauty of the neighborhood from every angle. Conveniently located, its just a short walk to elementary and senior secondary schools, making it an excellent choice for families. Essential medical facilities are nearby, and with No Frills and Shoppers Drug Mart just across the street, your daily errands are effortless.Perfect blend of luxury and convenience. Easy commuting with TTC steps away, and quick access to 401 for seamless connection across the city. Steps to Malvern Town Centre, Medical Centres! Minutes to U of T Scarborough Campus, Centennial College Pan Am Sports Centre, and Toronto Zoo. 24 Hours' Gate Security, Excellent Rec. Facilities: Indoor Pool, Gym, Party Room. Buyer/buyer's agent to verify all the measurements, floor plan and layout. **** Extras **** Locker # 7 Units 82-B2. Parking Number 33-B2 (id:57557)
843d - 121 Lower Sherbourne Street
Toronto, Ontario
Welcome to Time & Space Condos, Urban living in Toronto's St Lawrence & Distillery waterfront community! Brand new for 2025, this 520sqft 1 bedroom & 1 bath unit has premium laminate flooring & 9ft ceilings throughout. Kitchen includes upgraded quartz countertops w/ built-in stainless steel Whirlpool appliances. Equipped w/ a Cybersuite security system, large 9ft x 7ft balcony & plenty of building amenities (Concierge, party, games & media room, yoga studio, gym, pool & outdoor patio). Just a few minutes walk to the Distillery District, St Lawrence Market, & Sugar Beach, David Crombie, Parliament Square & Princess St Park! Only 14 min walk to Union Station w/ downtown shopping, grocery, dining & entertainment at its best. (id:57557)
#404 9929 113 St Nw
Edmonton, Alberta
LOCATION LOCATION LOCATION! Perfectly situated on a quiet street 1 block from the beautiful River Valley in the highly sought after community of the Tretheway, this stunning 2 bedroom, 2 FULL bath home does not disappoint! Located on the 4th floor and boasting over 1070 sq ft, this SPACIOUS home includes HARDWOOD flooring, an abundance of NATURAL light, MASSIVE balcony, and in-suite LAUNDRY. This home has been meticulously cared for and the PRIDE OF OWNERSHIP shows everywhere you look. Property amenities include: pet friendly, underground parking, gym, sauna, and recreational room. Welcome Home! (id:57557)
19528 Highway 6
South Bruce Peninsula, Ontario
A Country Escape with 73 acres of Unlimited Potential! Looking for a property with character, space, and the opportunity to make it your own? This charming country home in Clavering offers a private rural setting with mixed hardwood/softwood forests, cleared areas and access to a pond the size of a small lake, while remaining just a short drive to Wiarton, Hepworth, Owen Sound, and Sauble Beach. Whether you're looking for a starter home, a renovation project, hobby or horse farm, hunt camp or a weekend getaway, this property has endless possibilities including a trail leading directly to the water! A Storybook Setting with Recent Upgrades. Set on a spacious lot with scenic views and mature trees, this home has key updates already in place: Newer roof (last 3 years) Updated furnace (last 3 years) Modernized water pump system, updated window and new windows ready to be installed. Step inside and imagine the possibilities. Cozy up in the rustic living room, cook meals in the bright kitchen, and relax in the peaceful upstairs bedrooms. Outside, a detached barn/shed adds extra storage or potential workshop space. Make This Countryside Retreat Yours! Homes with this much land, privacy, and opportunity don't come around often. Whether you're a first-time buyer, investor, or someone looking for a quiet escape, this property is full of potential. Call your REALTOR today to book a private viewing! (id:57557)
992 2nd Avenue E
Owen Sound, Ontario
Prime Space downtown with rear entrance backing on to the River Walk District. Large space of over 2000 sq. ft. Currently set up as a retail space with 4 change rooms, large display windows, slat wall, cash desk, 2 piece bath and rear delivery door. Store needs to be seen to be appreciated. Utilities and taxes included. (id:57557)
4362 Highway 236
Kennetcook, Nova Scotia
Elegant Country Property in Kennetcook. Entering the home through the spacious foyer brings you into the main living area of the home, with its 2,300 finished sqft featuring vaulted ceilings and an incredible number of windows which allow light to stream in and provide stunning views over the 2.6 acre property. The main level has gleaming hardwood floors and polished ceramic tiles. The eat-in kitchen is enormous and includes a laundry area in the closet. There are two, 3 piece baths in the home, one on each level. The lower level continues with the window space and is a very bright and comfortable area. There is also a large storage area c/w shelving and a utility room for all the home's mechanical devices. The home has 3 deck areas, the main entrance area with its inviting railing free construction and 2 decks on the back of the home providing an incredible space for entertaining or to just enjoy the views over the yard. Kennetcook has all the amenities youd expect in a small town with a few extras like the Ice Cream Stand, Snappers Restaurant and The Home Hardware to name a few. The ATV experience is something special, from Kennetcook the trails spread far and wide, with the Walton being a favourite route. Review the photos, glide through the home with the iGuide and fly with the eagles with the drone tour. Then call your agent and tell them you want to see this elegant country property in Kennetcook. WELCOME HOME. (id:57557)
71 Dorothea Drive
Dartmouth, Nova Scotia
Nestled across from Bell Lake Park with public lake access, this meticulously renovated three-bedroom home shows like new. The extra-large lot, with stunning landscaping and perennial gardens, hardscaped stone features, and gorgeous patios overlooking the treed backyard, this home has everything. Fully renovated in 2020, the main living area features an open-concept design that flows beautifully. New kitchen, with all appliances, solid surface counter tops, stunning backsplash, farmhouse sink, pot lights and showpiece center island. Upstairs, you will find three bedrooms with a full bath. Downstairs there is an extra large rec room with wet bar and propane fireplace, a spacious and bright laundry area /utility room and a full bath with walk-in shower. Absolutely meticulous and freshly painted throughout, you can move in and enjoy. Centralized ducted. This home is part of the Smart Grid NS program and features a whole-home Tesla backup battery that can power the home during outages and major storms. Conveniently located in Bel Ayr next to Bell Lake, this home is on the bus route, and conveniently located to all levels of schools and shopping. If you are looking for a stunning showpiece home, this is a must-see. (id:57557)
27 Aitken Circle
Markham, Ontario
Welcome to this exquisite home in the heart of Unionville Main Street Neighborhood, boasting over 3,000 square feet of elegant living space plus a beautifully finished basement. Perfectly situated overlooking the serene Toogood Pond. This property offers a harmonious blend of luxury, comfort, and convenience. Key Features: <>Top School Zone: Located within a highly sought-after school district, ensuring excellent education opportunities.***This dream home offers not just a prime location but also the lifestyle you've been seeking.*** Dont miss the chance to make it yours! (id:57557)















