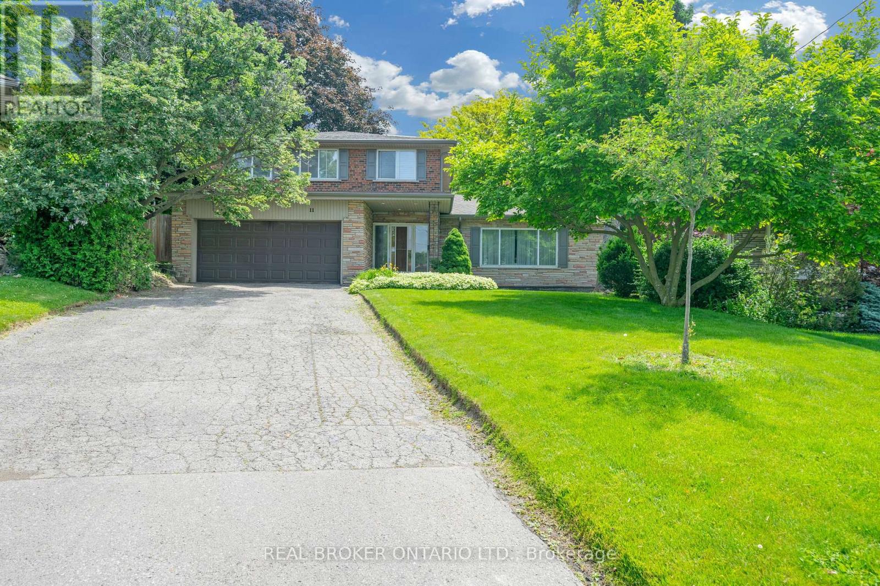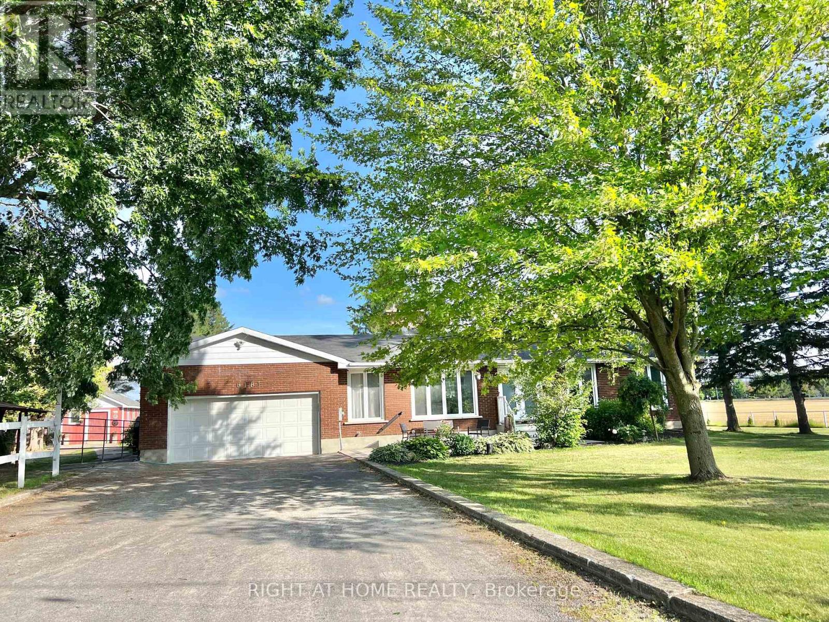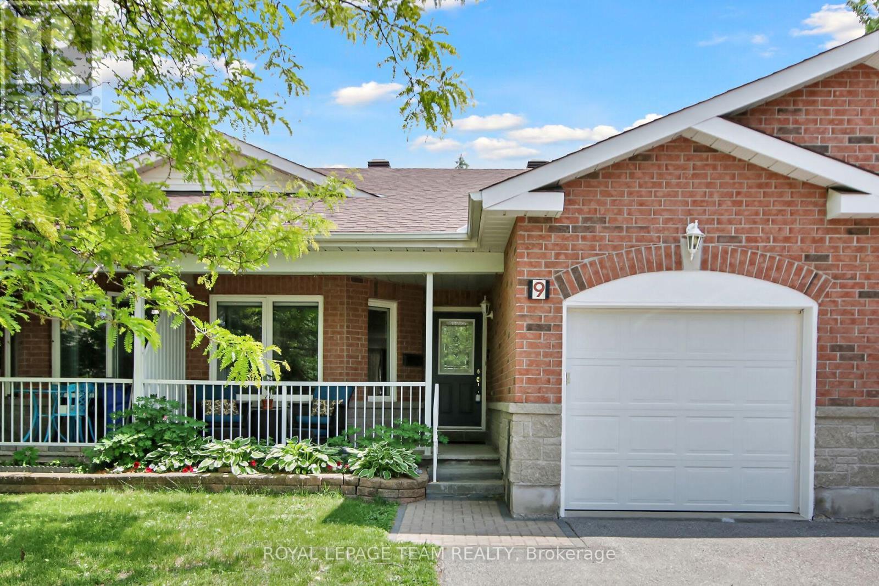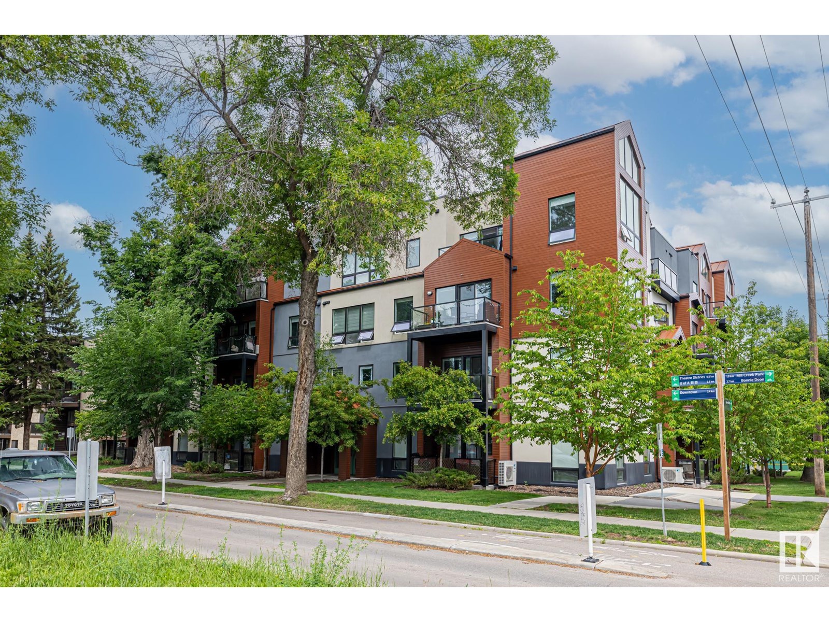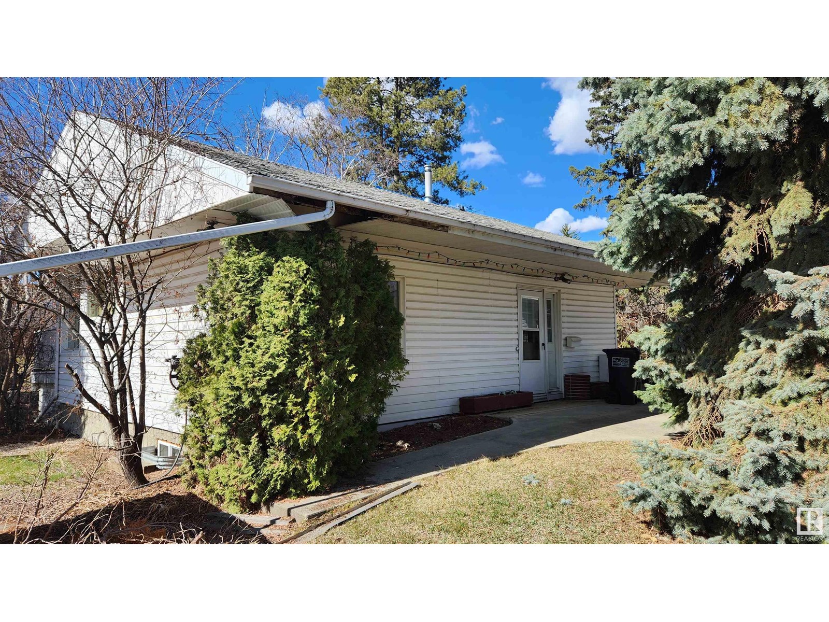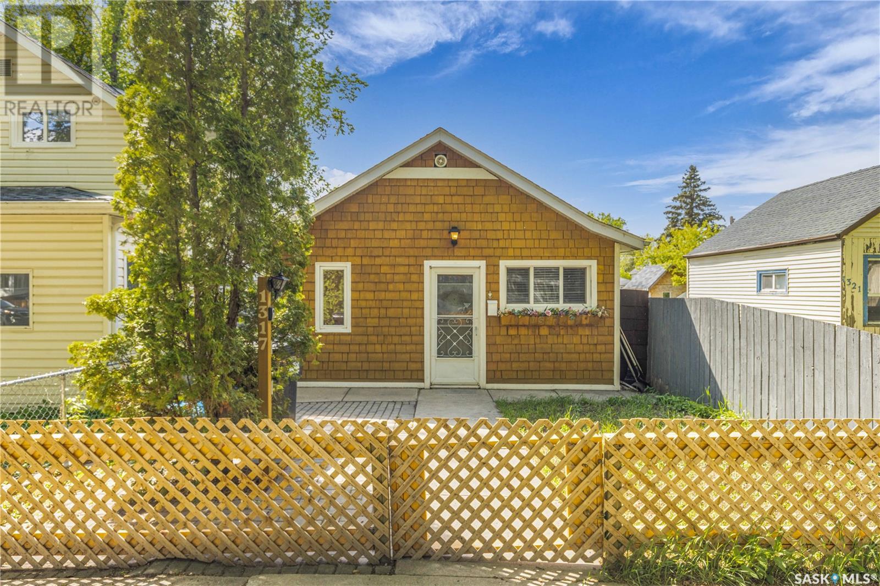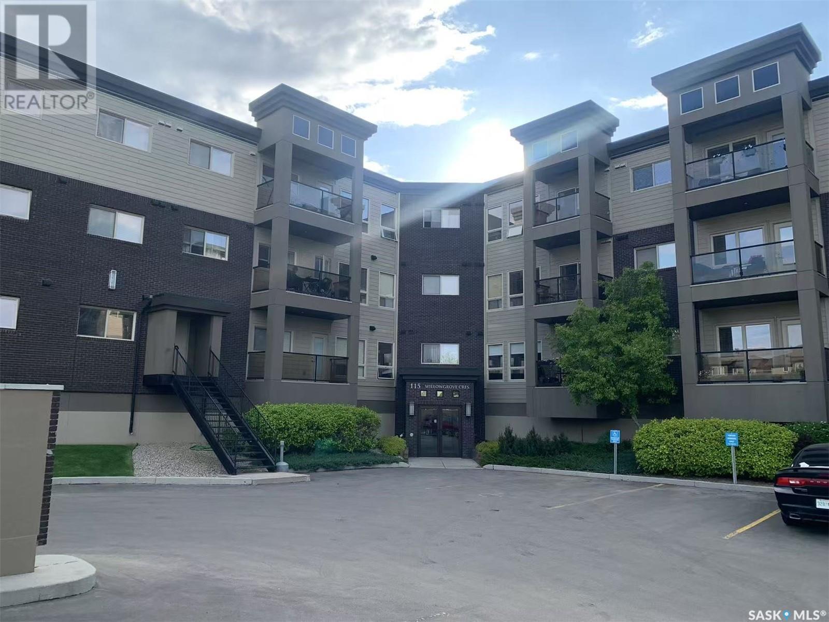11 Caronport Crescent
Toronto, Ontario
Client RemarksLocation, location, location! A great opportunity to own a rare large 2 story, 5Br, 4Bt, full basement, on 40x126 Sqft lot home. Located on a highly sought-after Don Mills private, child friendly cres. Living/dining with large windows, gas fireplace and walk out to the beautiful large yard with fenced pool. Eat in kit area. Large master bedroom with ensuite overlooking the backyard. 2 car garage. Walk to all levels of excellent public, catholic, french immersion, private schools & international high school. Tennis crts, nature trls, ravines, prks, minutes Ttc, shops & fine restaurants. Ez access to Hwy 401/404/Dvp. (id:57557)
7 - 69 Upper Canada Drive
Toronto, Ontario
Motivated seller. >> (Oversized Master With Wicc & Ensuite Bath), Renovated Kitchen, Hardwood Floors, Fin. Lower Level Family Room, Dining Terrace, Gas Fireplace, Parking,Beautiful Open Concept Townhome In Prestigious St Andrew's Estates Neighbourhood. Well Run Complex. 10 Minute Walk To York Mills Subway Or Ttc At Your Door. City Wide Access Via 401. Top School Zone: Owen Ps & Gifted St Andrew School Famous Denlow Gifted & Yorkmill C.I. Absolute Move-In Condition. (id:57557)
6181 Malakoff Road
Ottawa, Ontario
Escape to the country with this beautifully maintained 3+2 bedroom, 4-bath bungalow situated on a peaceful 1.12-acre lot, surrounded by open farmland. This hobby farm offers the perfect blend of rural charm and modern comfort.Enjoy a thoughtfully designed layout featuring a spacious primary bedroom with a 4-piece ensuite, a second bedroom with its own 3-piece ensuite ideal for guests or multi-generational living and another additional bedroom for family or flexible use. a bright living room, modern open concept kitchen with quartz countertops, cozy family room with a stone wood-burning (stove) fireplace, formal dining area, and sun-filled solarium provide ample space for everyday living and entertaining.Outdoors, relax on the expansive wood deck, take a dip in the above-ground pool, or unwind on the stone patios at the front and back of the home. The fully finished basement offers fantastic additional living space, including:Two bedrooms a 3-piece bathroom, large recreational/family room ideal for entertaining or relaxing, stylish wet bar, home gym area great for fitness enthusiasts, large storage shed adds practical utility, and the property includes separate fenced area for chickens or small livestock and established garden beds with fresh, homegrown produce. Additional features include:Open farm views in every direction, sunroom with patio access, custom wine rack, room for pets, or future outbuildings. Peaceful, private setting just minutes to town 15 minutes from Kanata, Barrhaven, Stittsville, Kemptville and 35 minutes to downtown Ottawa. Property comes with lots of upgrades: New Propane Furnace and hot water tank (2019), New Shed roof (2023), Front (2024) & backyard stone patio (2021), Kitchen (2025). This unique property offers a rare opportunity to enjoy sustainable living with modern conveniences. Perfect for those looking to live off the land while still being a short drive to local amenities. (id:57557)
9 Weaver Crescent
Ottawa, Ontario
OPEN HOUSE SUNDAY JUNE 22ND 2-4PM. Charming Adult Lifestyle Bungalow in Kanata Lakes! Welcome to this well-maintained adult lifestyle bungalow, ideally located in the sought-after community of Kanata Lakes. Offering a functional and inviting layout, this home features a main-level primary bedroom and a second bedroom on the fully finished lower level perfect for guests or additional living space. The sun-filled eat-in kitchen boasts white cabinetry, an abundance of counter space, and recently updated countertops and backsplash. The cozy living room, open to the kitchen, overlooks a private backyard, creating a warm and inviting space for everyday living or entertaining. The main level also includes a stylishly updated 4-piece bathroom, a convenient mudroom with inside access to the single attached garage, and a dedicated laundry area. Hardwood floors and fresh paint throughout the main level add to the home's appeal. There are 2 solar tubes that allow for more natural light throughout the home all year. Downstairs, is a family room, two other bedrooms, and another full 4-piece bath, ideal for accommodating guests or creating a separate retreat. Located next to the Symphony Retirement Residence and within walking distance to parks, shopping, public transit, and all the amenities of Centrum, this home offers both comfort and convenience in a vibrant community. Don't miss this opportunity to embrace easy living in a prime location! Roof 2018 (id:57557)
12201 103a Street
Grande Prairie, Alberta
Immaculate & Spacious 5-Bed, 3-Bath Beauty with Heated Triple Garage in Northridge – Stylish, Functional, and Move-In Ready! This stunning home is nestled on a quiet street in the sought-after community of Northridge, just moments from parks and green spaces. Thoughtfully designed and exceptionally well cared for, it offers a warm and welcoming space for a growing family.Step inside to a bright and airy main floor, where vaulted ceilings and large windows create a sense of openness and light. The spacious living area centers around a cozy gas fireplace, perfect for gathering on cool evenings. The kitchen blends style and functionality with rich dark cabinetry, stainless steel appliances, and a seamless flow into the dining area—ideal for entertaining or family meals.From the dining space, step out onto the extended, partially covered deck complete with a privacy wall, offering a peaceful outdoor retreat for relaxing or hosting guests.The main level features a tasteful combination of tile and hardwood flooring throughout the shared living spaces, with plush carpet in the two secondary bedrooms. The primary suite is a true sanctuary, featuring hardwood floors, a walk-in closet, and a private ensuite with a luxurious jetted tub and separate shower.Downstairs, the professionally finished basement expands your living space with two additional bedrooms, a full bathroom, a large rec room perfect for movie nights or game days, and a dedicated laundry room.Additional highlights include air conditioning for year-round comfort and a heated triple car garage complete with hot and cold water—ideal for projects, storage, or keeping vehicles toasty in the winter.It’s rare to find a home in this condition, with these features, at this price point. From the curb appeal to the finished basement, this Northridge gem is truly move-in ready and a must-see. (id:57557)
2205 1111 Alberni Street
Vancouver, British Columbia
Welcome home to this incredible NE facing 2-bed, 2-bath corner suite inthe Hyatt, Vancouver's tallest building. Enjoy an efficient, light-filled floor plan with no wasted space-featuring a dream kitchen with a central island, Sub-Zero fridge, Miele appliances, granite counters, and floor-to-ceiling windows. The primary bedroom boasts a large walk-in closet and spa-like ensuite. Added luxuries include 9-ft ceilings, hardwood flooring, and geothermal heating & cooling. Experience world-class amenities such as 24-hour concierge, outdoor pool & spa, and a state-of-the-art fitness center-all steps from Vancouver's finest dining, shopping, and Stanley Park. Bonus: 2 Storage Units + 1 Parking + High end Luxury Furniture. (id:57557)
#203 10006 83 Ave Nw
Edmonton, Alberta
Want to live steps from Whyte Ave and be right in the middle of all the best shops, coffee spots, restaurants, and nightlife? This bright, super clean 2-bedroom, 2-bathroom condo has everything you need to love where you live. Enjoy the airy, open layout with big windows and 9-foot ceilings that make the whole place feel extra spacious. The kitchen’s got an eat up bar, perfect for cooking, coffee breaks, or hanging with friends. You have everyday convenience with in-suite laundry and a storage locker on the second floor. Enjoy summer nights on your south facing patio and grill some burgers on the natural gas bbq. The building is safe and secure with underground parking and bike parking. Plus, you’ve got a sweet rooftop patio to soak in the city views or just hang out on a nice day. Whether you want to grab brunch, explore the farmer’s market, hit up local festivals, or chill at home, this place has you covered. Just move in and enjoy the Whyte Ave lifestyle! (id:57557)
4803 Ada Bv Nw
Edmonton, Alberta
BUILDERS / DEVLOPERS!!! * RS ZONING - Approved for up to 6 UNITS! Check out this PREMIUM potential WALK OUT Basement LOT with a WEST FACING BACKYARD Measuring a LOT FRONTAGE of 27.8 Metres / 91.2 Feet & the Minimum Depth of 33.2 Metres / 108 Feet *** DOUBLE LOT *** 0.26 ACRES / 1056 M2 --- WITH THE ADDRESS OF ADA BOULEVARD --- Existing House SOLD on an AS IS/WHERE IS Basis --- Older Bungalow with a walk out basement in Need of TLC / Expensive Repairs. An Existing Garage in Good Shape is also located on the lot as well. BUILDERS & DEVELOPERS --- IMAGINE a 3 Storey Home with a Roof Top Patio which would feature a WEST VIEW of Edmonton's River Valley & Possibly DOWNTOWN Views! This is a VERY Rare Find & Hosts a TREMNDOUS Potential of Hi-End Luxury Property. Located at the end of a QUIET Street offering Privacy along with it's Premium Address. *Buyer to Perform their OWN Due Diligence with Planning & Developing with the City of Edmonton* (id:57557)
1317 G Avenue N
Saskatoon, Saskatchewan
Welcome to 1317 Avenue G N - A cute little bungalow in the quiet Mayfair location. This is excellent revenue or perfect for a first time home buyer. Currently tenant occupied. There are 3 bedrooms and 1 full sized bath. Garage separated with living space and parking area . Brand new heater waiting for the new buyer to put it on to heat the garage. Over all it is a well kept rental property. Don't wait to see, call today! (id:57557)
623 Broadway Avenue E
Regina, Saskatchewan
Welcome to 623 Broadway Avenue – a charming well-maintained mid-century bungalow situated on a generous lot with laneway access and plenty of space to add a garage. The main floor offers two bedrooms and one full bathroom, featuring original hardwood floors and a spacious living room with a large picture window that fills the space with natural light. The kitchen is a good size, featuring painted white cabinetry with newer modern hardware. The staircase to the basement separates the kitchen and dining area, giving the layout an open but defined flow. This dining space could also be easily converted into a third bedroom if desired. The fully developed basement adds great versatility with a large rec room (featuring new insulation and drywall), two additional bedrooms (not legal egress), and a renovated 3-piece bathroom with an updated shower (2021). Several key updates have been completed, including excavation of the south foundation wall with installation of weeping tile, a water membrane, and a second sump pump. A new sewer line was also installed from the house to the sidewalk. Other updates include a 1-year-old LG fridge, washer and dryer (2019), new furnace and AC (2021). Outdoors, the sunny south-facing backyard is a gardener’s dream, filled with mature perennials, shrubs, trees, and a fire pit area. A newer pressure-treated deck offers a great spot to relax or entertain, with easy access to the rear lane and future garage potential. Located close to parks, schools, shopping, bus routes, and with quick access to the Ring Road, this bright and cheerful home offers excellent value in a mature neighbourhood. (id:57557)
203 115 Willowgrove Crescent
Saskatoon, Saskatchewan
Welcom to Willowgrove Suites! This desirable location is walking distance to many parks, schools and amenities. Stepping into the well-maintained two-bedroom suite, you will find an open concept layout with laminate flooring throughout. There are stainless steel appliances in the kitchen, as well as island with eating bar, maple cabinets with granity countertops. The primary bedroom includes a walk-in closet. The unit comes with one underground parking stall, which includes a private storage cabinet for your seasonal items. Additional surface stalls also available for rent. The in-suite area is 732 square feet, and the total area of the unit reaches 776 square feet with the balcony. Residents of Willowgrove Suites enjoy exclusive access to a clubhouse with a lounge area, pool table, and kitchenette, ideal for larger gaterings. Book a show with your agent and make the beautiful condo your new home. (id:57557)
159 Dagnone Lane
Saskatoon, Saskatchewan
Welcome to 159 Dagnone Lane – A Fully Developed Ehrenburg Home in Sought-After Brighton. This beautifully maintained and thoughtfully designed home is sure to impress from the moment you arrive. With its striking curb appeal, landscaped front yard, and double driveway, the exterior sets a welcoming tone that continues throughout the home. Step inside to a spacious tiled foyer that leads into an inviting open-concept main floor. The living room is filled with natural light thanks to large west-facing windows, offering the perfect spot to relax or entertain. The stunning kitchen boasts ample cabinetry, sleek quartz countertops, a full suite of stainless steel appliances, and a modern tile backsplash, creating both style and functionality. A convenient 2-piece powder room completes the main level. Upstairs, you’ll find a show-stopping bonus room with vaulted ceilings and oversized windows, perfect for a family lounge, media space, or playroom. The spacious primary bedroom features a walk-in closet and a luxurious 4-piece ensuite. Two additional generous bedrooms, another 4-piece bathroom, and a well-placed laundry area make this floor as practical as it is beautiful. The fully developed basement is ideal for guests or a kid looking for their own space, featuring a large bedroom with a private 3-piece bathroom. A cozy family room offers space for a home office or entertainment zone, and there’s no shortage of storage throughout. Step outside to enjoy your private, west-facing backyard complete with white vinyl fencing, a maintenance-free deck, and space to enjoy warm summer evenings. The heated, fully finished garage and central air conditioning add comfort and convenience year-round. Located close to all the amenities that Brighton has to offer, this move-in-ready home is the perfect blend of comfort, space, and style. Don’t miss your chance to make this exceptional property yours—book your showing today! (id:57557)

