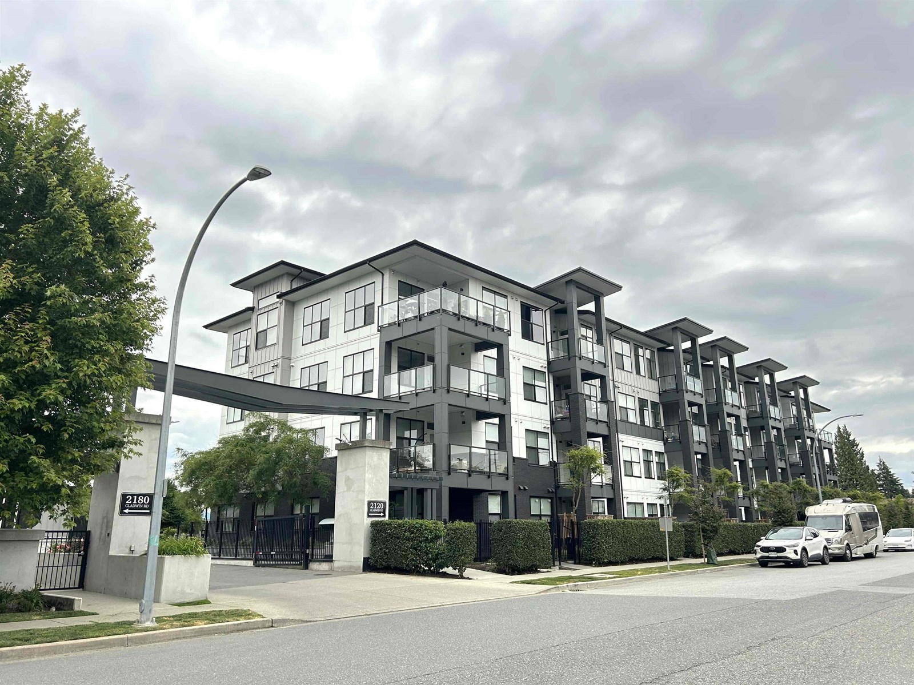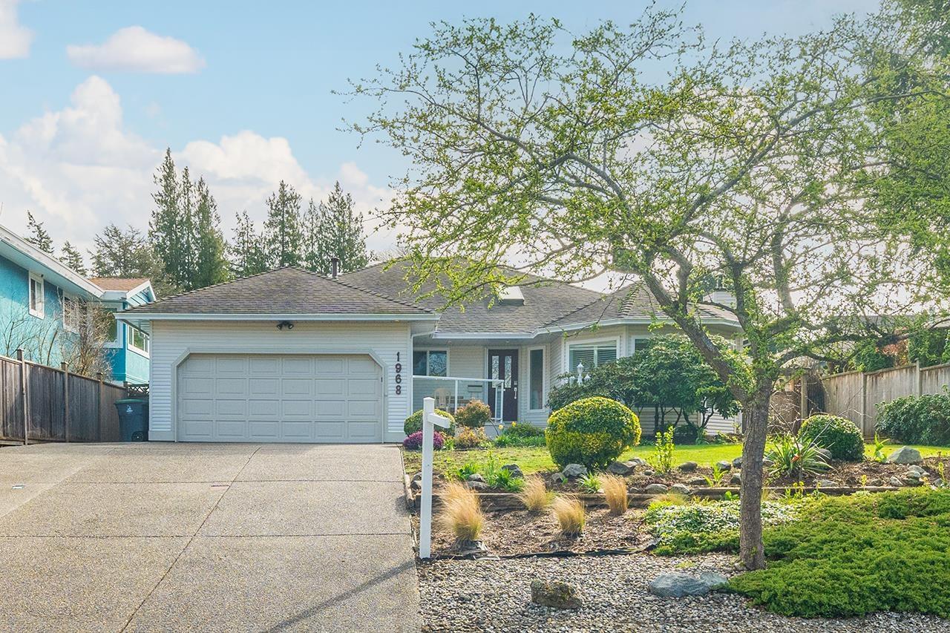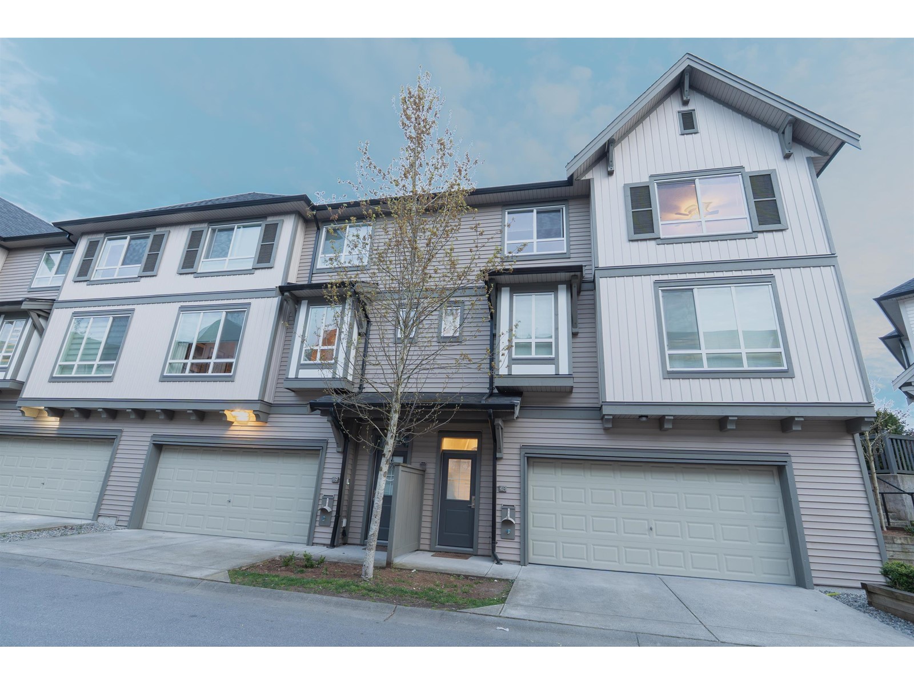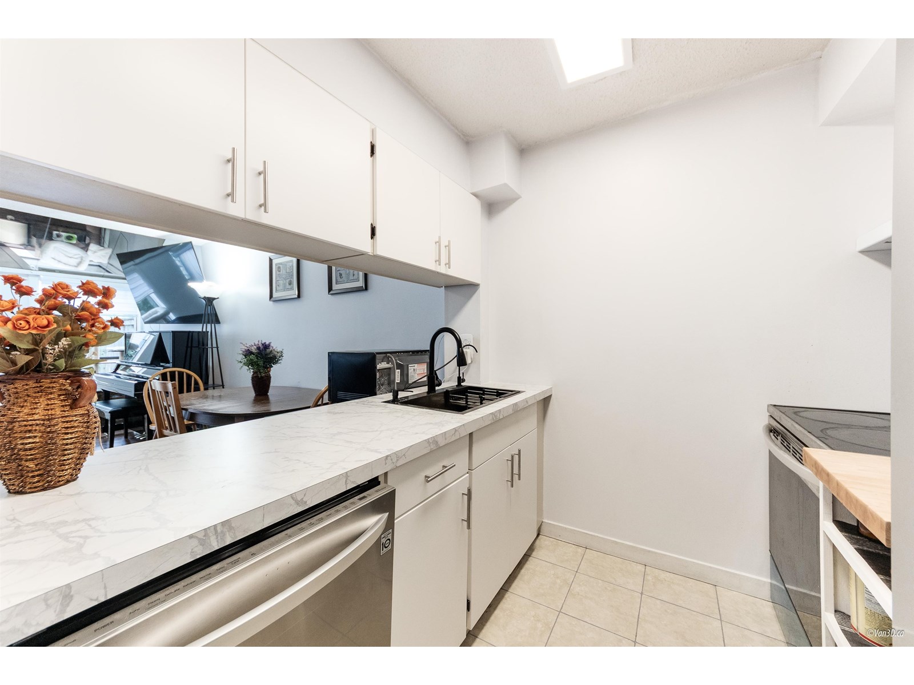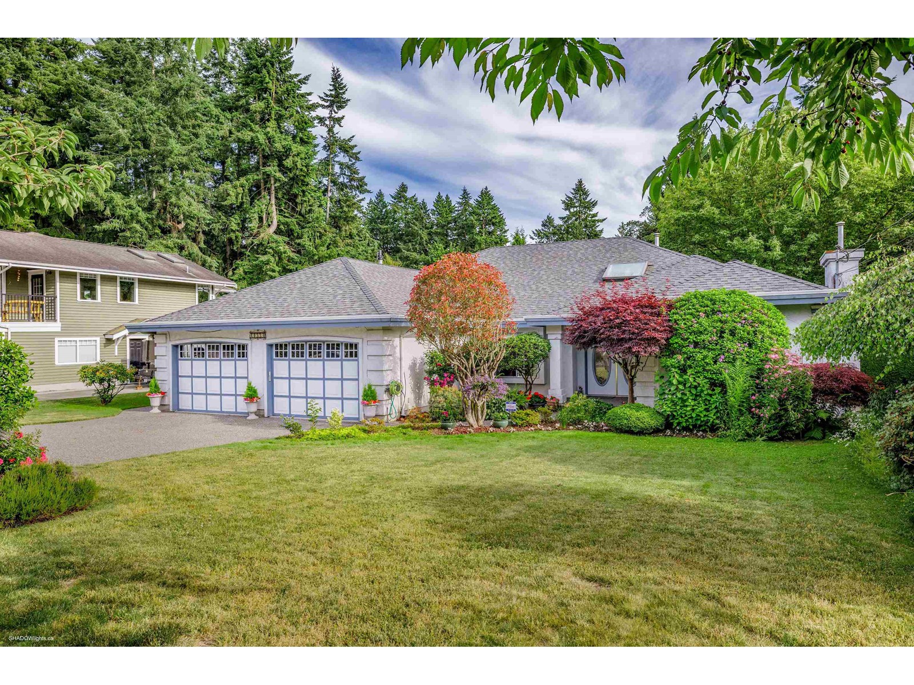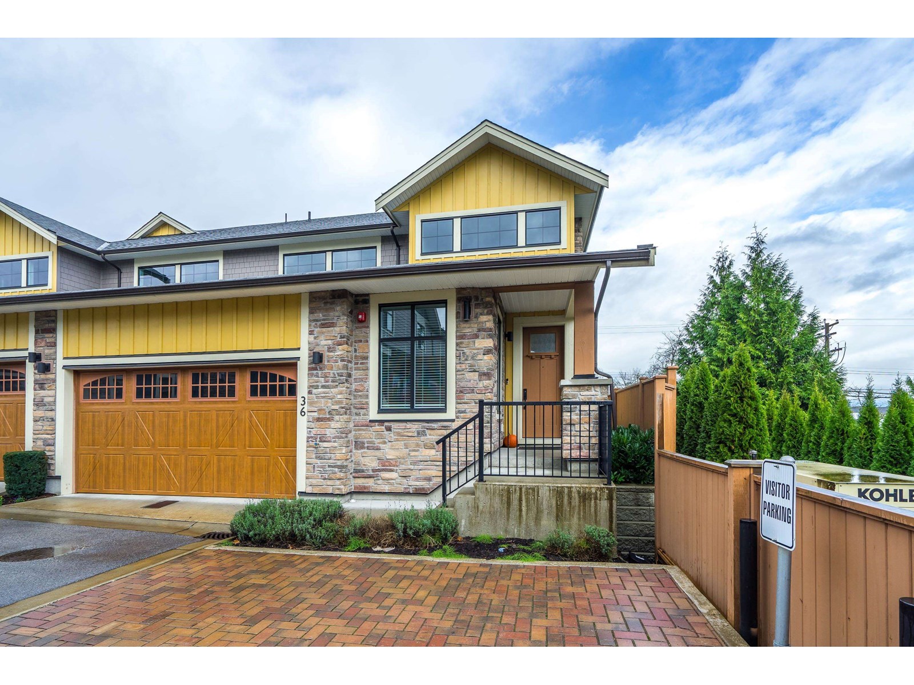209 2120 Gladwin Road
Abbotsford, British Columbia
Welcome to The Onyx at Mahogany! This bright 656 sq.ft. 1-bed, 1-bath condo features 10' ceilings, oversized windows, and a private west-facing balcony. The modern kitchen offers stainless steel appliances, quartz counters, gas range, and custom cabinetry with LED lighting. Spacious primary bedroom with walk-through closet and ensuite with double sinks. Enjoy A/C in every room, in-suite laundry, 1 secure parking, and a storage locker. Amenities include a gym, EV chargers, bike lockers, and a courtyard garden. Unbeatable location - steps to Mill Lake Park, hospital, Sevenoaks Mall, restaurants, and Hwy 1 access. Pet-friendly and rentals allowed. Don't miss it! Open House July 5 (Sat) 2-4 PM. (id:57557)
627 8067 207 Street
Langley, British Columbia
Luxurious Penthouse with a view in Yorkson Creek Parkside 1A - Step into 20' ceilings and double windows with lush greenery views. The 191 sq. ft. solarium with retractable windows is perfect year-round for entertaining friends and enjoying amazing sunsets. Quality finishing's throughout include granite counters, solid wood cabinets, 5-burner gas stove, pantry, and large family-sized dining. Two private primary suites on opposite sides feature walk-in closets, heated floor ensuites, anti-fog mirrors, and double sink in main. A den/flex room with closet. Fresh paint, new carpet, and cost efficient multi-zone heat pump with A/C. Includes 2 side-by-side parking stalls near the elevator as is the unit, plus garage-style storage with EV power. Walk to shops, parks, schools & transit. (id:57557)
1968 129 Street
Surrey, British Columbia
OCEAN PARK! This delightful 3 bedrooms 1 den rancher boasts a large entrance foyer, open plan living & dining, Spacious kitchen with island & eating nook. The adjoined family room has French doors overlooking the private backyard. 2022 replaced skylight windows make the entire home very bright. Updated shower in master bathroom. Cozy living with 1 gas and 1 electrical fireplaces. Walk to everything you need, transit just steps away. Ocean Cliff Elementary, and Elgin Park Secondary catchment. (id:57557)
15045 80b Avenue
Surrey, British Columbia
First time on the market! This well-maintained 5 bed/4 bath estate property sits on a sunny 23,565 sqft lot on a quiet street. With 3181 sqft of living space over two levels, it features a large, spacious kitchen & living room area. Main level side suite - perfect for extended family. Park like setting with room for 6 vehicles, including a 2 car garage. Gas easement running thru west side of property. Maple Green Elementary and Enver Creek Secondary school catchments. Endless possibilities so bring your renovation ideas! (id:57557)
7980 112 Street
Delta, British Columbia
Impeccable ranch-style home in sought-after Scottsdale neighbourhood featuring 3 beds, 1 bath, 1093 sqft on a 6600 sqft lot. Updated kitchen with newer countertops, backsplash, and stainless steel appliances. Enjoy the expansive backyard & deck, ideal for outdoor activities and summer gatherings. Also includes detached workshop, 1-car garage, and ample parking space. Located near top schools, parks, Sungod Rec Centre, dining, and shopping. OCP permits Small Scale Residential, allowing up to 4 units on this lot - an exceptional opportunity for a versatile property in a prime location. OPEN HOUSE Saturday July 5, 2-4pm. (id:57557)
48 30930 Westridge Place
Abbotsford, British Columbia
Located in Polygon's master-planned community of Westerleigh!! This corner unit featuring 3-bedrooms 3-bath townhome. The open concept main floor features abundant natural light and high ceiling, a spacious living room, kitchen with stainless steel appliances, Upstairs has 3 bedrooms, primary bedroom with ensuite. The home also has a side by side double car garage with extra storage and access to Club West with a pool, fitness center. Walking distance to all levels of schools, shopping, easy access to HWY 1. Open house Saturday July 5 2:00-4:00pm (id:57557)
84 17714 60 Avenue
Surrey, British Columbia
First time home buyer and investor alert! one of the best-priced 2-storey fully renovated townhome (w/ no unit above or below you) in Surrey. Enjoy this bright end unit with the big windows & skylight. Fenced backyard great for kids and barbecue. Centrally location close to Cloverdale Fairgrounds, Recreation Center, Schools, Parks, Grocery, Shopping, Restaurants, and even the Casino. Quick access north and south with Hwy 15 (176th), Hwy 10 nearby. Heat & hot water included in strata fee. No rental restrictions. Hurry up, this unit will not last long. Open House July 5 2-4pm (id:57557)
10994 64a Avenue
Delta, British Columbia
This sprawling semi-custom built 3 BED + DEN RANCHER in Sunshine Hills is beautifully maintained, wheelchair-accessible and offers single-level living on a generous 13,172 sq ft. private lot. Skylights in the entry and vaulted ceilings in the kitchen and main living space with a peninsula fireplace create an airy, open feel, while the mature landscaping provides a serene setting in the south-facing backyard. A large double garage allows wheelchair access with attic storage above. Renovate to make it your own or move in and enjoy spacious indoor and outdoor living in one of North Delta's most sought-after neighbourhoods. Located in Seaquam Secondary School catchment with close proximity to transit, commuter routes, Sunshine Woods golf course and Delta Watershed park. (id:57557)
3505 13778 100 Avenue
Surrey, British Columbia
Discover this stunning east-facing 35rd-floor unit at Park George.Surrey City Centre's most sought-after urban community with a resort like amenities. This beautifully designed 1 bedroom condo offers 535 sq. ft. of bright, open-concept living space and features Concord's renowned solid finishings throughout.Highlights include smart storage in all kitchen cabinets, smart home integration, a fully marble-tiled bathroom with matching kitchen backsplash, and premium amenities such as a sauna/steam room, exercise centre, swimming pool, a striking waterfall feature in the main lobby.Located in the heart of the dynamic Surrey City Centre, just minutes from King George Station, SFU, and Central City Mall. Experience the perfect blend of luxury, convenience, and sophisticated urban living. (id:57557)
42 20966 77a Avenue
Langley, British Columbia
Beautiful 3 bedroom plus 2.5 bathroom townhome unit at the popular Nature's Walk complex! Very functional floor plan with 3 good sized bedrooms up and a wide spacious living room. Powder on Main for your convenience and 2 full bathrooms upstairs. Newer laminate flooring throughout main and upstairs. Spacious and bright, open concept, 9' ceiling, kitchen with S/S appliances, quartz countertops perfect for entertaining and more. Close to everything including Costco, Willoughby shopping center, schools and more. Family oriented complex perfect for young family with low maintenance fee. (id:57557)
150 15235 Sitka Drive
Surrey, British Columbia
Welcome to Wood & Water by Anthem, a vibrant family-oriented community in Surrey's sought-after Fleetwood neighbourhood. This bright 2-bedroom + den, 3 bathroom townhouse offers over 1,300 sqft of stylish living with an open-concept layout, modern kitchen with stainless steel appliances, and a large living/dining area. The versatile den can serve as a guest room or office. The downstairs washroom has a shower, TWO parking spots (large garage + driveway). Enjoy access to the Treehouse clubhouse featuring amenities like a gym, party room, theatre and kids playroom. Close to parks, Guildford Golf Course, shopping, dining, top-rated schools and transit. This move-in ready home offers the perfect balance of nature and city life. OPEN HOUSE SAT JUL 5 (2-4pm) (id:57557)
36 4750 228 Street
Langley, British Columbia
Stylish Denby home in sought-after Murrayville. This 4-bed, 4-bath property features a main-floor master, a unique 1-bed in-law suite with Kitchenette, and West Coast Modern architecture. Enjoy a spacious, open layout with large windows, vaulted ceilings, and glass railings. The gourmet kitchen boasts top-tier stainless steel appliances, a 5-burner gas cooktop, quartz counters, soft-close drawers, and gas hookup outside. The master suite includes a walk-in closet and spa-inspired ensuite with a large shower. Upstairs, 2 large bedrooms share a Jack & Jill bathroom. Includes a side-by-side 2-car garage and ample visitor parking. Walk to Langley Christian School, shops, Ralph's Market, Krause Berry Farms, wineries, and more! Open House Sat. May 5th 2-4PM (id:57557)

