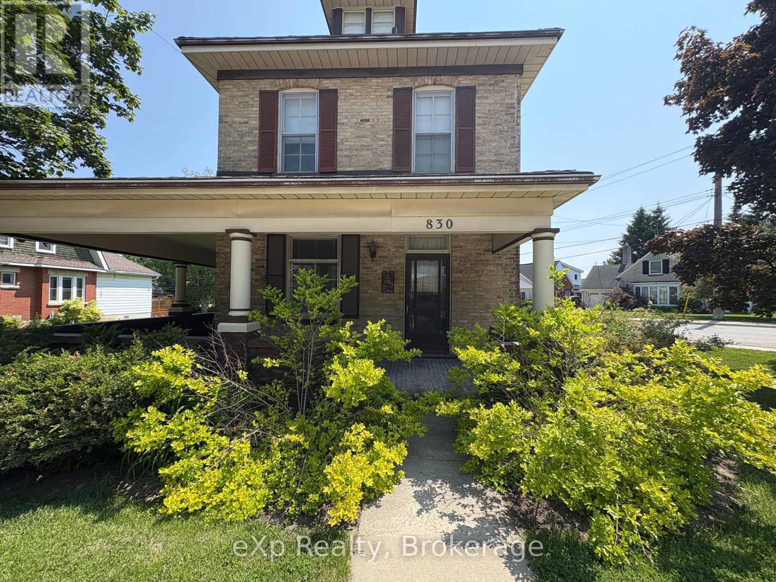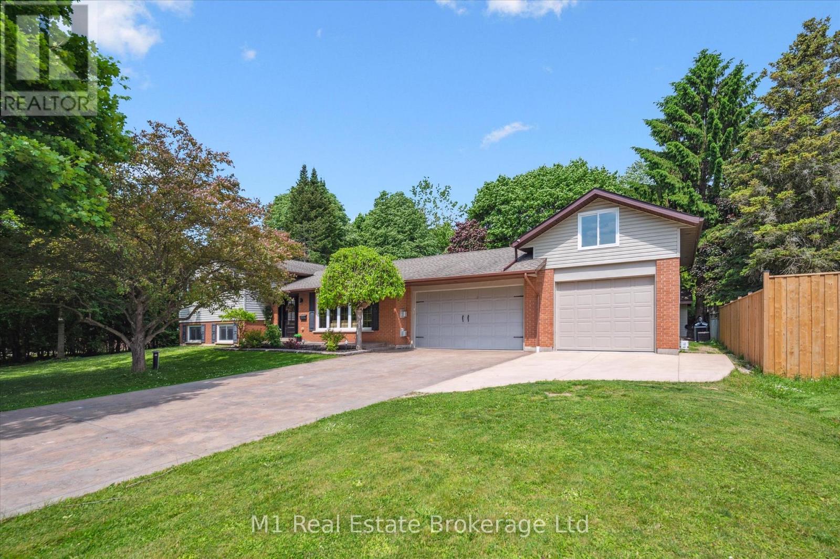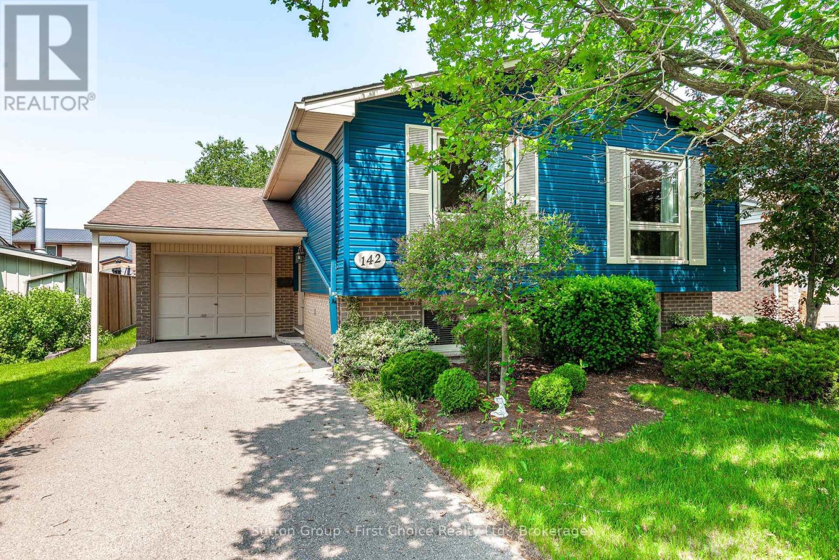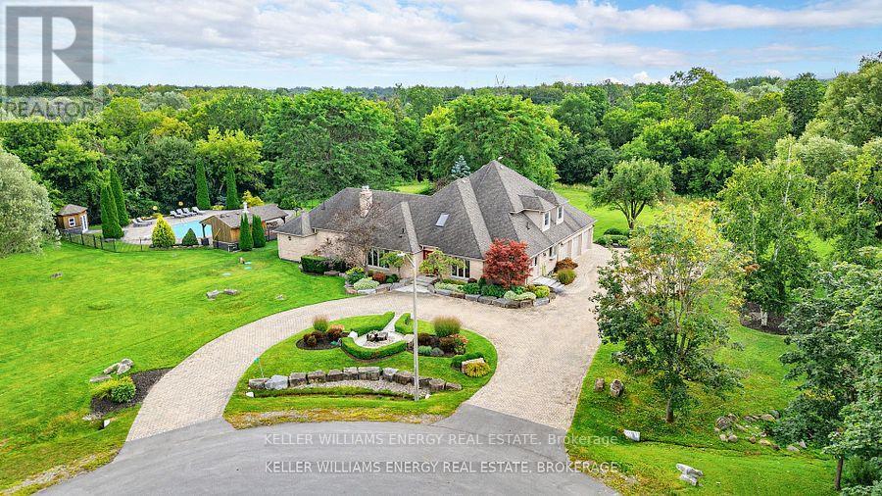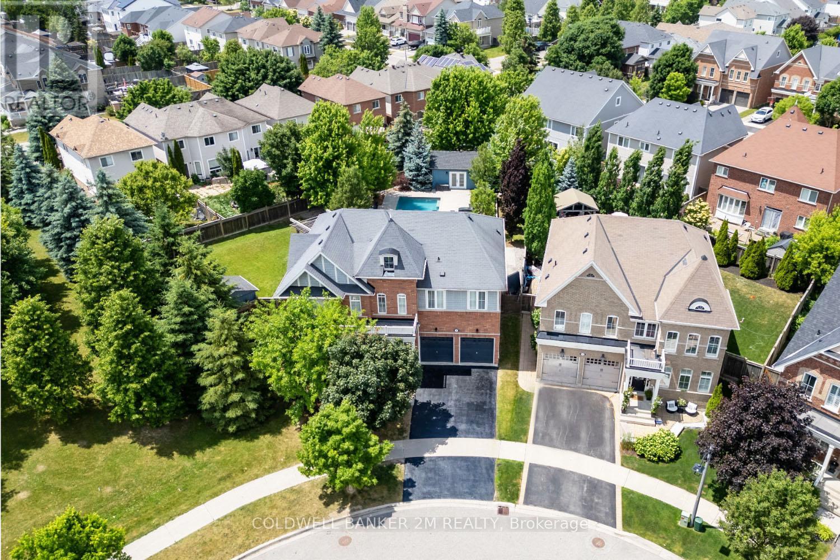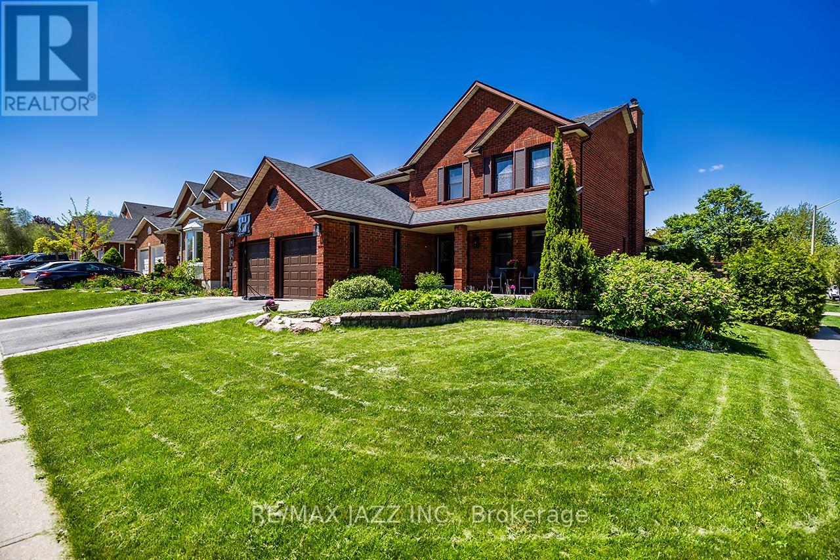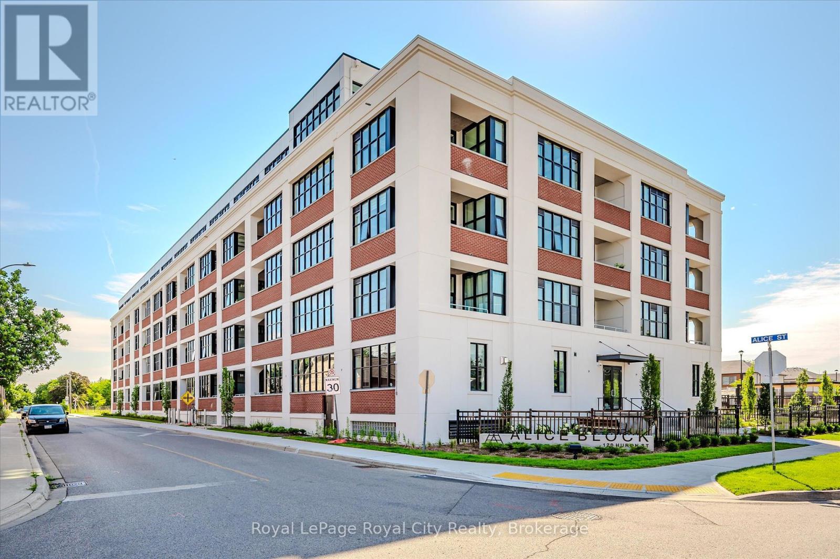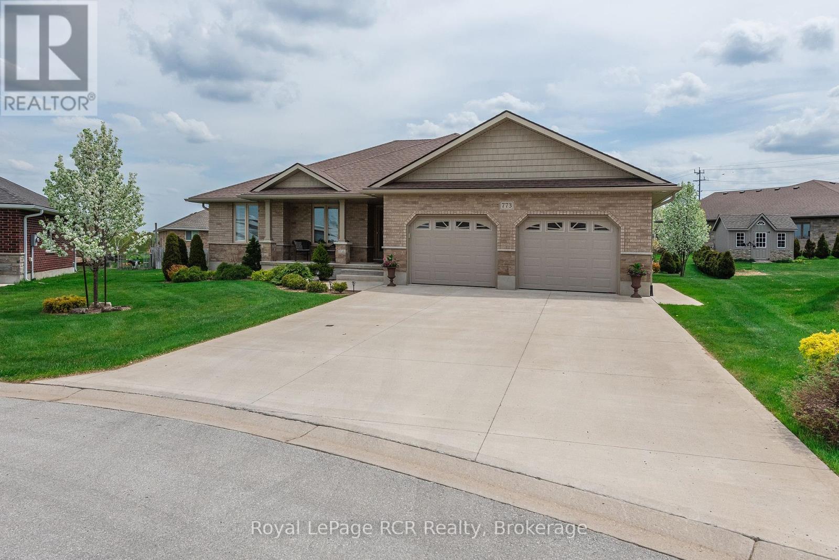830 Yonge Street S
Brockton, Ontario
Welcome to the old biscuit factory! This home has been lovingly maintained by the same family for north of 50 years, and is ready for its new owners to move in and write the next chapter on this beauty. Close to schools, shopping, hospital and parks, this three bedroom/one bathroom home has amazing curb appeal and great bones, just needs the right buyers to come in and make it their own. Definitely worth a look today! (id:57557)
765 Bon Accord Street
Centre Wellington, Ontario
Welcome to 765 Bon Accord Street in Fergus, a meticulously maintained and thoughtfully updated home offering 1,700+ sq/ft of finished living space. Set on a large, private lot in a highly sought-after neighbourhood, this property combines comfort, functionality, and room to grow. Inside, you'll find 3 spacious bedrooms and 2 bathrooms, along with a finished basement featuring a den that could easily be converted into a 4th bedroom. Outside, the recently added third bay to the garage makes this a dream setup for hobbyists, gearheads, or anyone in need of extra storage and workspace. Whether you're looking for a turnkey home in a quiet area or a property with long-term potential, this one checks all the boxes. (id:57557)
142 Kenner Crescent
Stratford, Ontario
Located in a family-friendly neighbourhood close to schools, parks, transit and the farmers market, this home offers the perfect blend of comfort, tranquility and convenience. Welcome to 142 Kenner Crescent, a beautifully maintained 3-bedroom, 2-bathroom raised bungalow that delivers functionality and an abundance of natural light throughout. Move in ready and perfect for families, first-time buyers, or those looking to downsize without compromising on space. Step inside to a warm and inviting main floor featuring a sun-filled living room ideal for both comfortable everyday living and entertaining guests, as well as an eat-in kitchen with ample cabinetry. The main level also includes three spacious bedrooms each with great closet space and a full 4-piece bathroom. The primary boasts walkout access to a private backyard deck, an ideal retreat for morning coffee or summer evenings. The lower level is partially finished, offering large above-grade windows, a cozy rec room or family area, a 3-piece bathroom, and a dedicated workshop at the back perfect for hobbies or additional storage. This level also provides direct access to the attached garage, making everyday tasks even easier. Don't miss your chance to own this gem book your private showing today! (id:57557)
5 Mcnamara Court
Ajax, Ontario
Country Living and so Close to EVERYTHING, This incredible 4,200 sq' home truly has it all and is ideally located close to everything you need. Nestled on 1.9 acres of private estate property, this stunning residence features a 3-car garage and offers an exceptional blend of comfort, privacy, and modern convenience. With 5+1 bedrooms and a thoughtful layout, the home includes a **main-floor primary bedroom** and multiple bedrooms on the upper level ideal for multigenerational living, growing families, or those seeking long-term functionality. The flexible floor plan allows the home to function beautifully as a two-storey with the added benefit of main-floor living. Hardwood floors span the main level, where a spacious, chef-inspired kitchen opens seamlessly to the great room and solarium. Step outside to an expansive patio featuring a dedicated dining area and outdoor fireplace, perfect for entertaining in every season. The impressive outdoor retreat includes a saltwater pool with ~12-foot depth, enhanced lighting, and rolling hills creating a true backyard oasis. A pool house with bar fridge and washroom, plus a cozy covered cabana, elevate the experience of refined outdoor living. This upscale retreat is a rare opportunity to own a luxurious home where elegance, practicality, and lifestyle come together in perfect harmony. (id:57557)
50 Gerry Ravary Place
Whitby, Ontario
This exceptional executive home is nestled on a prestigious crescent in Brooklin West and is one of the most expansive lots in the Village! This enchanting oasis offers absolute privacy siding onto Carnwith Park.Truly elegant, this home features 10-ft ceilings,hardwd flooring & pot lights.Enjoy bright living & dining rms w custom wallpaper & coffered ceiling,custom shutters & blinds, & mn floor office w French doors & custom built-ins.The kitchen is a chefs dream w quartz countertops '25,luxury backsplash '25,stainless stl appliances, breakfast bar, & full wall pantry.The large breakfst area offers an 8-ft sliding door w/out to the yard.The great rm is flooded w natural light featuring wall-to-wall windows,gas fireplace, & built-in speakers.A stunning maple staircase w wrought iron pickets & runner leads to the upper landing & loft, the perfect library, 2nd office, or sitting rm.The primary suite incl a huge w/i closet w organizers & a 5-pc luxurious ensuite w custom marble,soaker tub,glass shower,& makeup vanity.3 additional bedrooms include one with a w/i closet & Jack & Jill access, one with a lg dbl closet & Jack & Jill access, and another with a w/i closet & private 4-pc ensuite. A well appointed laundry rm adds convenience to this functional and thoughtfully designed level.The enormous backyard retreat is a true standout with it's stunning 16 x 38 ft shotcrete concrete pool w wide entry steps, deep-end swim-out bench, & underwater LED lighting.Enjoy expansive decking,a pergola-covered dining area, Atrial gas fire table w electronic ignition, gorgeous stone, gardens & inground sprinklers.A detached pool house is the perfect backyard hangout.Escape to your own private sanctuary of generous green space framed by mature trees.Enjoy 2 car garage,200 amp,Kohler toilets '25, dual-stage furnace' 25.Walk to top schools incl Chris Hadfield PS & Brooklin High, minutes to hwy 407. A rare offering in one of Brooklin's most desirable enclaves! See attach Upgrades List (id:57557)
77 Hemingford Place
Whitby, Ontario
Welcome to this stunning 3+1 bedroom, 4 bath detached home in the highly sought-after Fallingbrook neighborhood renowned for its top-rated schools and family-friendly charm. Meticulously maintained and tastefully renovated from top to bottom, this home feels like a model showcase. Step inside to discover an open-concept layout featuring a beautifully upgraded kitchen with a large center island, bay windows, under-valance lighting, and modern pot lights. Enjoy cozy evenings in the living room with a fireplace and a walkout to your private backyard oasis. The interior has been freshly painted and boasts new upstairs flooring. The spacious primary bedroom offers broadloom flooring, a walk-in closet, and a luxurious 4-piece ensuite complete with his-and-hers sinks. The finished basement provides additional living space perfect for a recreation room, home office, or gym, and also includes a dedicated storage room, ideal for organizing seasonal items, tools, or household essentials. Outside, the two-tiered deck and above-ground pool create an ideal setting for summer entertaining, complete with areas for alfresco dining and relaxing poolside. Additional features include a newly repaved driveway, interlock front entrance, and walkway. With close proximity to top schools, parks, shopping, and all essential amenities, this beautiful home is move-in ready and waiting for its next proud owner. (id:57557)
159 Agnes Street
Oshawa, Ontario
This charming century home is located in the ONeill community of Oshawa. Youll find beautiful details throughout, from the 2 strip oak hardwood floors to the wide baseboards and craftsman-style window and door trim. Oversized windows fill this home with natural light. Main floor offers a spacious living and dining room layout complete with pot lights and a decorative fireplace. The functional kitchen features stainless steel appliances, plenty of storage and a convenient walkout to the backyard and parking area. Originally designed as a 3-bedroom, the second floor has been reconfigured into 5 bedrooms and can easily be converted back, offering flexibility for families, work-from-home space, or guests. The basement includes a 4-piece bathroom. Sitting on a deep 132 lot, the backyard is ideal for outdoor living. Prime location just steps to Costco, shops, dining, and transitwith quick access to the 401 for commuters. (id:57557)
22 Kingswood Drive
Clarington, Ontario
Welcome to 22 Kingswood Drive in Courtice. This beautiful four bedroom, four bathroom, two-storey home boasts a very efficient and spacious layout. The kitchen has been recently updated and includes stone counters, beautiful tile floors, stainless steel appliances, an island for prep space and gatherings, and access to the covered back deck. The main floor is complete with a dining space, living room, family room with access to the back deck, and a laundry room that provides access to the garage. Upstairs, you will find four generously sized bedrooms and two updated bathrooms. The primary bedroom includes a five-piece ensuite bathroom, new flooring, a walk-in closet, and custom wall cabinetry. The other three bedrooms offer great space, new flooring, large windows, and closets. The basement has been completely finished and provides a large rec room, three-piece bathroom, games room, and gym area, The rec room is perfect for entertaining with the wet bar, bar fridge, lounging area, and plenty of space for friends and family. The backyard provides a very private space that can be enjoyed year-round, with the covered deck to keep you out of the elements. Garage access through the laundry room leads you to the two-car garage that offers plenty of storage for cars, bikes, yard equipment, and the kids' toys. Nothing to do here but move in and enjoy! (id:57557)
264 Williams Point Road
Scugog, Ontario
Here's your chance to embrace all-season waterfront living in a home that's been thoughtfully redesigned with care and quality in mind. With four bedrooms and a wade-in shoreline, this is the kind of place where you can spend your mornings on the water and your evenings watching the sun dip into the lake. The kitchen is the heart of the home, beautifully updated with custom built-ins, a gas range, and stainless appliances perfect for cooking and gathering. Warm wood floors, doors, and trim create a welcoming, natural feel throughout, while modern upgrades to insulation, plumbing, electrical, and bathrooms bring peace of mind. Outside, theres a natural gas outlet ready for your BBQ or FireTable. A generous multi-level deck offers room to entertain, dine, or just kick back and enjoy the view. There's a 40-foot Bertrand aluminum dock for your boats, water toys and quiet moments alike. Whether its summer swims, winter ice fishing, or watching the seasons roll in with a cup of coffee in hand, this property is all about making the most of where you live. In the heart of The desirable Williams Point Community, and lovingly maintained this home is ready to welcome you to the waterfront lifestyle. The Williams Point Community Association in Casearea area has its own 9 hole Pitch and Putt, Golf Course and club house, and parks! Approximately $150.00/year gives you access to recreational and social events, and community fun. It's a wonderful place to call home (id:57557)
522 - 120 Huron Street
Guelph, Ontario
Welcome to unit 522 at Alice Block where heritage charm meets modern living in the heart of Guelphs vibrant Ward neighbourhood. This stylish 1-bedroom, 1-bathroom unit offers a bright, open-concept layout with soaring ceilings and oversized windows that fill the space with natural light.The contemporary kitchen features quartz countertops, stainless steel appliances, tile backsplash, and an island perfect for cooking and entertaining. The bedroom provides a peaceful retreat, while the sleek 4-piece bathroom offers modern finishes and a deep soaker tub. In-suite laundry and quality flooring throughout complete the space. Set in a beautifully repurposed historic building, Alice Block offers secure entry, a rooftop terrace with BBQs and city views, a gym, games/jam room, indoor bike storage, and even a pet spa. You're just steps from downtown Guelph, the GO Station, Speed River trails, and countless local shops and eateries. Whether you're a first-time buyer, investor, or downsizer, this unit delivers unique character, low-maintenance living, and unbeatable walkability. (id:57557)
185 Huron Road
Huron-Kinloss, Ontario
Nestled in the heart of the sought-after Point Clark community, this charming lakefront home offers the perfect blend of curb appeal, functionality, and opportunity to make it your own. Set on a stunning property with breathtaking views of Lake Huron, this clean and tidy 2-bedroom residence is thoughtfully equipped with everything you need including natural gas forced-air heating and cooling, a Generac generator, and updated bathrooms and bedrooms.Enjoy the bright and airy solarium room, where you can soak in the morning sun, or enjoy the lake vistas from your main living space. Large patio doors seamlessly connect the indoors to the back deck-ideal for entertaining or relaxing while taking in the stunning sunsets over the water. The ready-to-use gardens & manicured lawn add a touch of tranquility and are perfect for those with a green thumb. A large detached shop provides ample space for hobbies or storage, with an upper-level area that offers additional living space or the perfect setup for a future work-from-home office. The property also features a concrete laneway for easy access and parking.This exceptional home is a rare opportunity to experience lakeside living at its finest in one of Point Clarks most desirable locations. (id:57557)
773 15th Street
Hanover, Ontario
Welcome home to this stunning and spotless 3 + 1 bedroom 3 bathroom bungalow situated on a very quiet street. This home was built in 2018 and is being sold by its original owners. The level of care for this home is evident in its beautiful finishes, tasteful decor, and finished basement. All of this is situated on a 62 x 141 foot pie shaped lot with extensive perennial gardens, deck and shed. This home is truly turn key. (id:57557)

