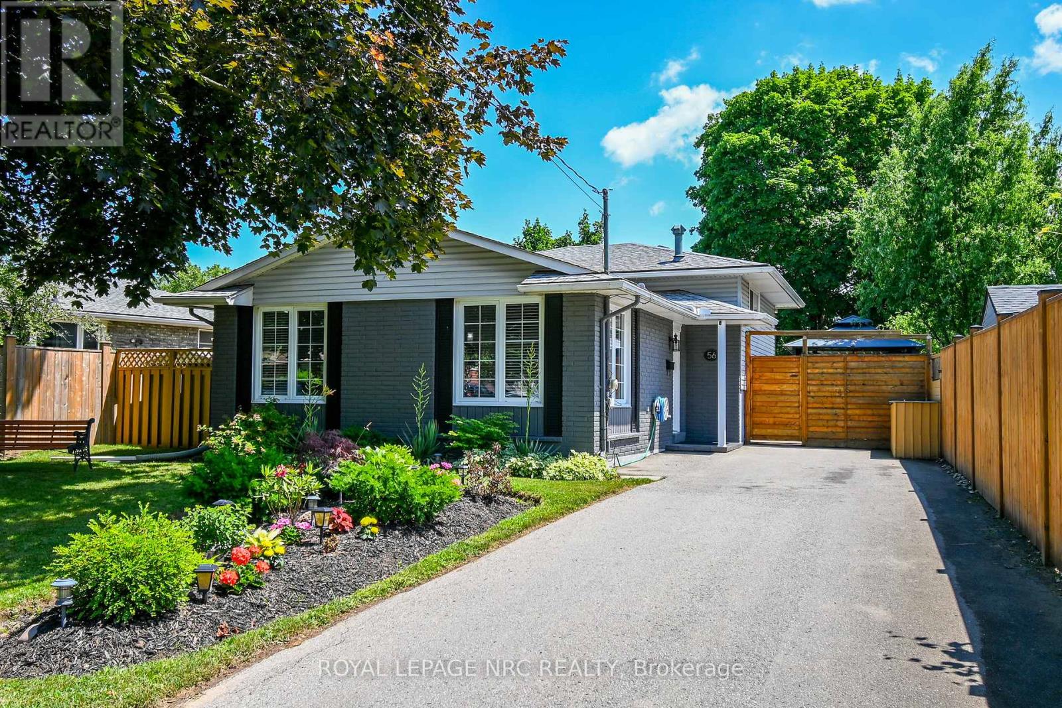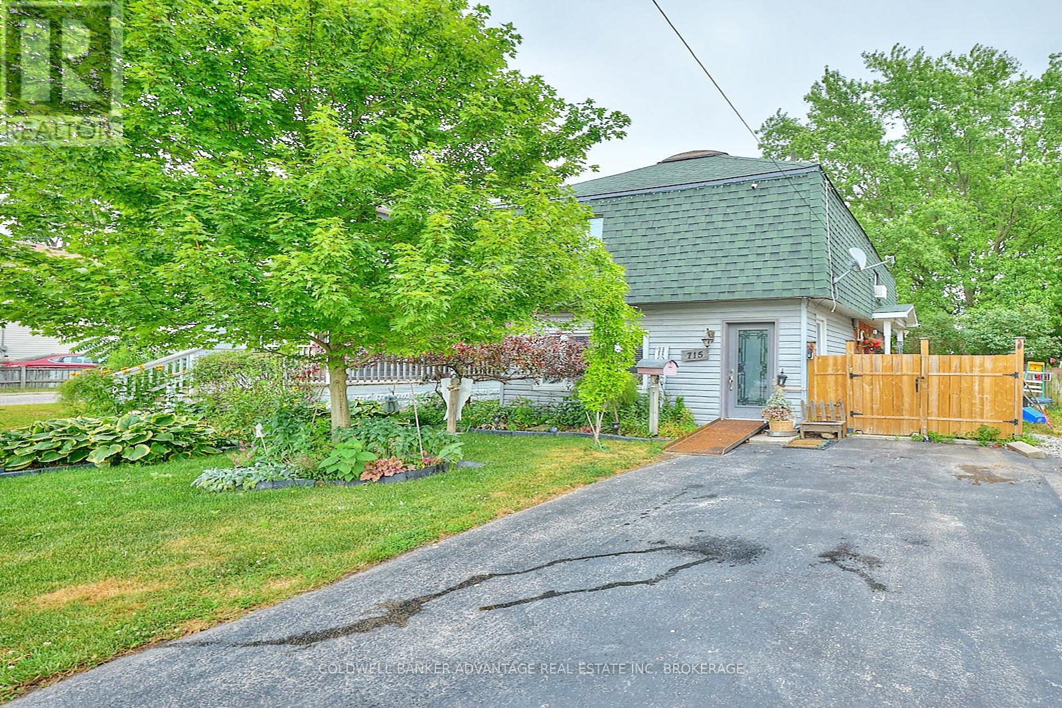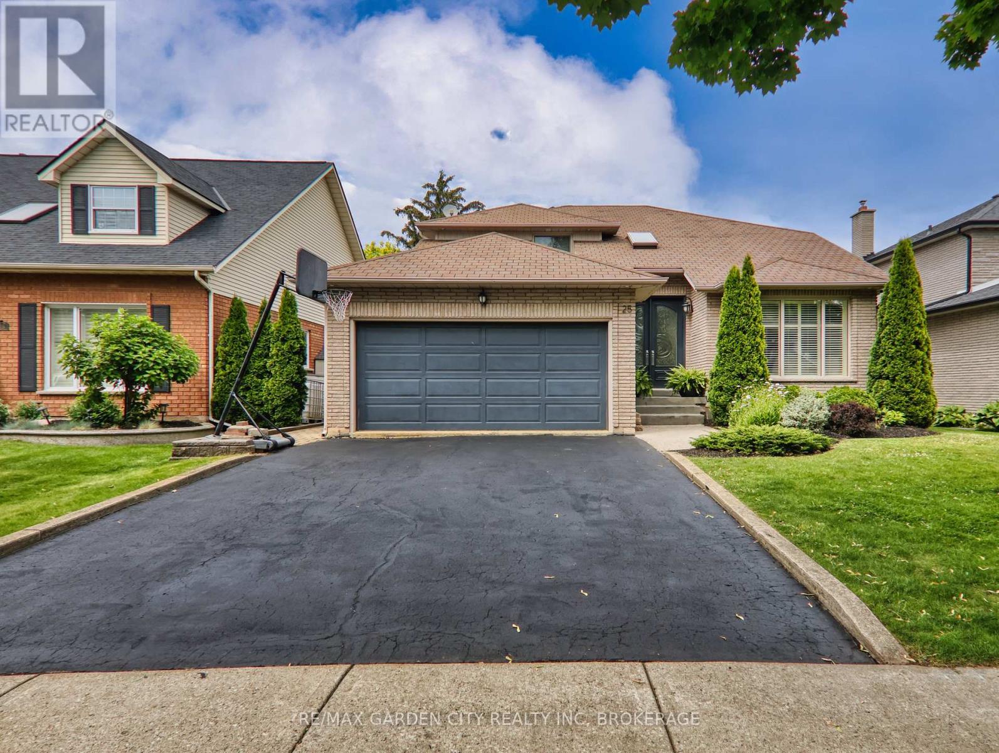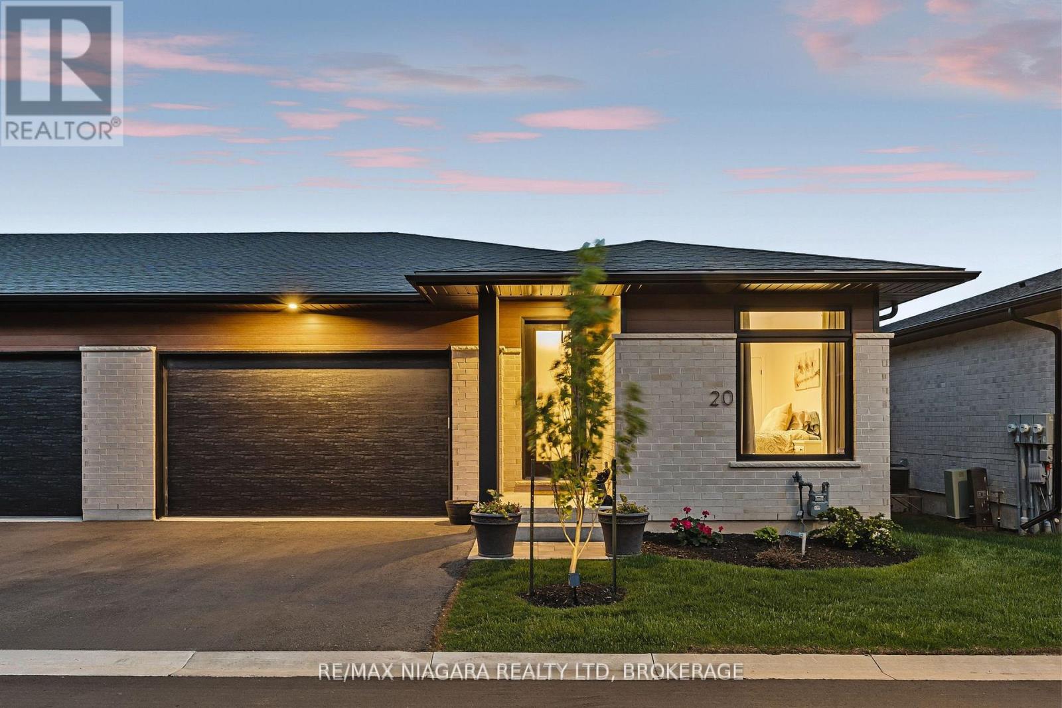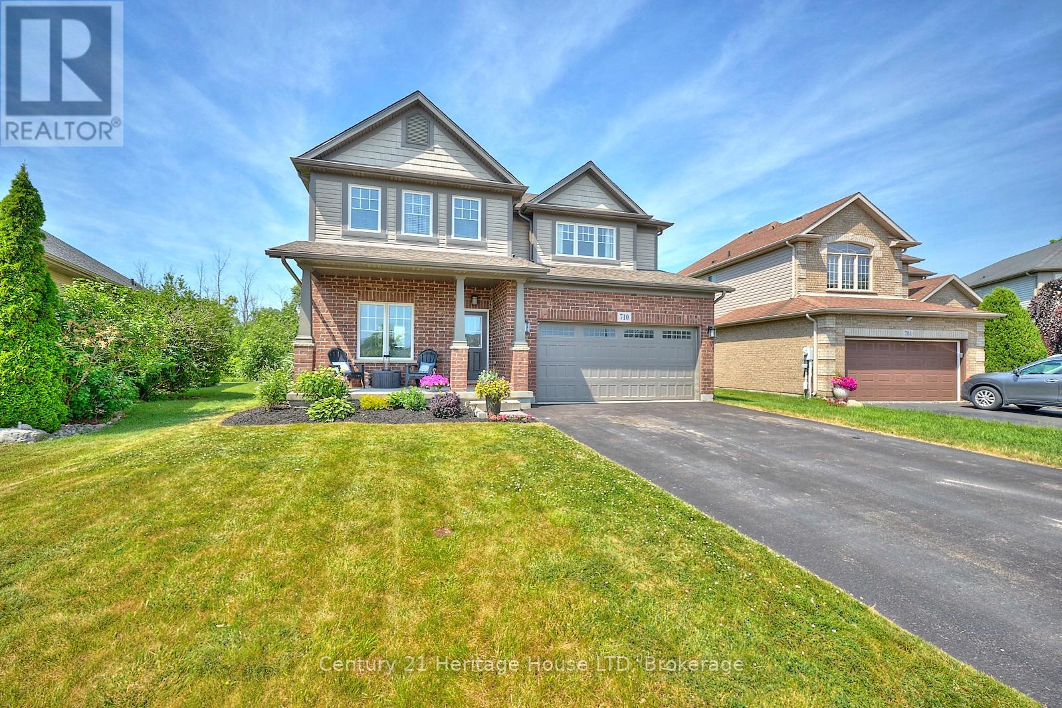15 Swan Drive
St. Catharines, Ontario
Amazing 3+ den, 3 bathroom 1765 Square foot above grade bungalow with concrete pool, and recently finished basement apartment in prime South End location. The open concept floor plan boasts a custom designed kitchen with waterfall quartz countertops, Bosch appliances, and stainless steele exhaust above 10' centre island. The kitchen overlooks the living room with 36" gas fireplace. The spacious master suite includes double closets, a grand ensuite bathroom shower, tempered glass wall and high end tiles. Another 4 piece bath on the main floor with floating cabinets, custom Carrera tile work. Double glass doors lead to the deck and pool from the kitchen and dinning area . Another set of glass doors in Primary BR also lead to the pool. Private side door entrance lead to fully finished lower level apartment (2020)great for an in-law suite or to rent out to help pay the mortgage. New furnace, HWT,(2020) and newer AC and a completely rewired electrical and hydro breaker panel. Basement Water proofing and sump installed in 2024. All work was completed with building permits. New roof to be done before close. 18'x36' concrete swimming pool painted 2025. Pool heater 2024. Pump, filter, plumbing lines and cover replaced 5 years ago. This tranquil oasis is perfect for entertaining and BBQ's. ** This is a linked property.** (id:57557)
56 Pearce Avenue
St. Catharines, Ontario
Super north end location for this all dressed up modern 4 level, fully finished back split in the ever popular north end. If kitchens make a home then this one will be at the top of your list. Spacious open concept main floor lets you entertain, or enjoy your family while you are in the kitchen. This 7 ft island with breakfast bar and quartz countertop will be your favourite place to eat. The lower level adds another floor of living space with an added and very desirable feature. There is a separate entrance to the yard, or access to the lower level. If you are planing on extended family living with you, they can have this own entrance and two floors of living space. Both bathrooms are modern and updated. Lovely curb appeal and a sweet side patio make this one picture perfect. (id:57557)
38 Banburry Crescent
Grimsby, Ontario
Welcome to this stunning two-storey home in the highly sought-after Bal Harbour neighborhood of Grimsby, just steps from Lake Ontario andconveniently close to the QEW. This ultimate retreat features a beautiful rear yard backing onto a peach orchard, complete with an in-groundpool and multiple entertainment spaces, perfect for gatherings. The custom-designed Timberwood kitchen, built in 2019 with the expertise of aprofessional HGTV designer, overlooks the serene yard and orchard. It boasts high-quality finishes and porcelain tile flooring that flowsthroughout the main floor. The living, dining, and family rooms showcase highly resistant "strand woven" bamboo flooring, which adds eleganceand durability. The second floor features four generous bedrooms, including a spacious primary suite with a luxurious four-piece ensuite. In2022, both the main bath and ensuite underwent complete renovations, featuring modern porcelain tile finishes. The fully finished basementincludes a large rec room, an additional bedroom currently used as an office, a home gym, and ample storage, all updated with new windows andflooring. Additional updates include a new roof installed in 2018, a new pool liner in 2020, and a pool robot vacuum for effortless maintenance.The front walkway was redone in 2024, adding to the home's curb appeal, which is further enhanced by professional landscaping. Withnumerous updates throughout, and an attached two-car garage, this home is truly a must-see! (id:57557)
715 Tamarac Street
Haldimand, Ontario
Charming 3-Bedroom Home in the Heart of Dunnville! Welcome to this delightful 2-storey home, perfect for first-time buyers, families, or those looking to downsize. Situated on a spacious and private 30x150 ft lot, this 3-bedroom, 1-bathroom home offers 1,346 sq ft of comfortable living space with room to grow. Located just minutes from downtown Dunnville, you'll enjoy the convenience of nearby shops, schools, parks, and all the charm this vibrant community has to offer. The generous lot provides plenty of outdoor space for kids, pets, gardening, or entertaining. Whether you're starting out or settling down, this home is a fantastic opportunity to enjoy peaceful living in a welcoming neighborhood. Don't miss your chance to make this beautiful property your own! Book your showing today! (id:57557)
41 Mcanulty Boulevard
Hamilton, Ontario
Possibly the Most Desirable Home on the Street 3+1 Bedroom with Finished Basement & Rare Below-Grade Garage! Welcome to a standout property that combines space, convenience, and opportunity perfect for families, professionals, or savvy investors. This 3+1 bedroom home is freshly painted in modern, neutral tones, creating a bright and contemporary atmosphere throughout. With a spacious main floor and finished basement, there's room for everyone and flexibility to customize your lifestyle. Whether you're a family with 2+ children or someone working at the plant just behind the house, this home fits the bill. The basement offers potential to convert into a 2-bedroom, 1-bath suite perfect for extended family, rental income, or creative use for those bold enough to maximize its potential. Key Features: 3 spacious bedrooms plus a versatile basement bedroom/office; Bright, freshly painted interior with a welcoming, modern feel; Fully finished basement with potential for in-law or income suite; Rare below-grade attached garage + 1 additional driveway space no need to park on the street!; Low-maintenance yard, enjoy the outdoors with minimal upkeep; Updated utilities and move-in ready condition; Exceptional location: close to shopping malls, major highways, arterial roads, parks, bus routes, Dofasco, TiCats Stadium, Confederation Beach, and trendy Ottawa St. Homes like this don't come around often. With its unbeatable location, functional layout, and rare parking features, this one is expected to move quickly. (id:57557)
25 Sumner Crescent
Grimsby, Ontario
Welcome to your new home at 25 Sumner Crescent! This stunning two-story, three-bedroom family home is ideally located on a fantastic street, just steps from Lake Ontario, public beach, parks, and pickleball courts. The well-designed main floor offers ample space for family and friends to gather, with both the family room and living room featuring hardwood floors and cozy gas fireplaces. The bright and inviting kitchen and breakfast rooms boast a modern design, abundant counter space, beautiful Italian tile floors, and a walk-out to the incredible "Summer Oasis" - a private, fully fenced rear yard that's an entertainer's dream. This amazing outdoor space includes an on-ground saltwater pool, a deck, and a Caribbean-style pool bar (all installed in 2019 or newer), along with a gas BBQ hookup and hookups for a hot tub, making it a place your family and friends will never want to leave; plus, you'll love the privacy of having no rear neighbors. The fun continues in the basement, which is perfectly set up for entertaining with a large rec room/pool room featuring a bar area, a home gym/games room, and plenty of storage. Upstairs, you'll find a huge primary bathroom with double sinks and three generously sized bedrooms, including a master bedroom with a walk-in closet, an ensuite bathroom, and a charming balcony overlooking the rear yard. Don't forget the double car garage, central vacuum system, and nice appliances - just a few more of the many features this truly wonderful family home has to offer! (id:57557)
20 - 300 Richmond Street
Thorold, Ontario
Stunning 3-bedroom, 3-bath end-unit bungalow townhouse built in 2023, nestled in a private, wooded enclave in Richmond Woods beside a protected forest. This beautifully finished home offers over 2,600 sq. ft. of total living space, showcasing premium finishes, sleek designer touches, and meticulous attention to detail. The bright entryway leads to a bedroom and 4-piece bath, opening into a sunlit, open-concept kitchen, dining, and living area perfect for everyday living and entertaining. Professionally tinted windows add a high-end touch and elevated privacy, shielding the interior without sacrificing natural light. The spacious primary suite features a walk-in closet and ensuite bath, while the finished basement adds a third bedroom, large family room, 3-piece bath, and plenty of storage. Upgrades include luxury vinyl plank flooring, quartz countertops throughout, upgraded kitchen hardware, stylish light fixtures, and many more thoughtful enhancements that elevate the space. Additional features include two fireplaces, stainless steel kitchen appliances, and a stackable washer/dryer in the main floor laundry. Located close to shopping, restaurants, theatre, Brock University, public transit, and highway access, this move-in-ready home offers luxury, privacy, and maintenance-free living. (id:57557)
710 Brian Street
Fort Erie, Ontario
Stunning Family Home in a Desirable Neighborhood. Welcome to this beautifully maintained 3-bedroom, 2.5-bath home located in one of the areas most sought-after neighborhoods perfectly suited for the growing family. From the moment you step inside, you'll appreciate the warmth of hardwood floors that flow seamlessly throughout the main living areas.The formal dining room sets the stage for memorable family gatherings, while the cozy living room with large windows and a gas fireplace offers the perfect spot to relax and unwind. The kitchen is designed with both style and functionality in mind, featuring ample storage, hard surface counters, and a spacious island with breakfast bar for casual meals or entertaining.Upstairs, the spacious primary bedroom includes a private 4-piece ensuite, complemented by two additional bedrooms, a second 4-piece bath, and an open office/den area ideal for working from home or a kids study zone.The partially finished basement expands your living space with a large recreation room and a dedicated sports-themed room complete with authentic arena boards a dream for any sports enthusiast. Outside, the double attached garage and paved driveway offer convenience, while beautifully maintained gardens and a huge backyard with no rear neighbours provide privacy and plenty of room to play or entertain.This fabulous home is ready for your family to move in and enjoy. Don't miss your chance to make it yours!Situated in close proximity to major highways, schools, Friendship Trail, Beaches, Lake Erie and the Peace Bridge. (id:57557)
22 Chaplin Avenue
St. Catharines, Ontario
Welcome to your next chapter in the heart of St. Catharines.Just a short stroll from vibrant downtown and the beloved Montebello Park, where summer festivals, live music, and community vibes fill the air. This move in ready gem offers the perfect blend of character, comfort, and convenience.This charming 4-bedroom, 1.5 bathroom home is ideal for growing families, work from home professionals, or savvy investors seeking flexible space. The open-concept main floor flows effortlessly into an updated kitchen, leading out to a covered back porch, perfect for morning coffees or evening unwinds.Upstairs, discover four bedrooms, including a rear sunroom fully remodelled and insulated offering a bonus flex space that overlooks the backyarda perfect nook for homework, hobbies, or creative escape. A side entrance leads to the basement, which includes the second 1 piece bathroom and awaits your finishing touches.Outside, enjoy a deep 2+ car driveway, detached garage with hydro, and a backyard that invites kids to play or gardeners to grow. Updates include roof, furnace, and electrical in 2019.Walk to cafes, restaurants, transit, and parks. Move in before the holidays and enjoy the best of urban living with room to grow. (id:57557)
21 Brookdale Avenue
St. Catharines, Ontario
This impressive 3+2 bedroom, 2 bathroom home features a complete basement in-law suite, making it ideal for multi-generational families or savvy investors seeking rental income potential. Step into the spacious living room showcasing brand new vinyl flooring and contemporary pot lights that create the perfect ambiance. The stunning large bay window, installed in 2025, floods the space with natural light throughout the day. The adjacent dining room provides an ideal setting for memorable family gatherings and flows seamlessly into the heart of the home. The brand new kitchen is a chef's dream, featuring sleek stainless steel appliances, modern cabinetry with abundant storage, elegant quartz countertops, and classic subway tile backsplash. Every detail has been carefully considered to create both beauty and functionality. The main floor is completed by three generous bedrooms offering comfortable accommodations, plus a fully renovated 4-piece bathroom with upgraded plumbing, a contemporary vanity, and premium fixtures. Fresh paint, new interior doors with modern handles, and updated trim throughout create a cohesive, move-in-ready feel. The thoughtfully designed basement in-law suite with separate entrance offers complete independence with its own brand new kitchen, spacious living room, and two well-appointed bedrooms featuring ample closet space. The large renovated 3-piece bathroom provides a spa-like retreat. The professionally landscaped exterior creates a serene outdoor sanctuary, while the 1.5 detached garage provides excellent storage solutions. Recent upgrades demonstrate the exceptional care taken with this property, including new stairs, a brand new 100-amp electrical panel and meter, new A/C, brand new carport roof, sealed driveway, new exterior lighting, and elegant mirrored closet doors in the entryway. This turnkey property offers the perfect blend of modern comfort, income potential, and move-in readiness. (id:57557)
49 - 6118 Kelsey Crescent
Niagara Falls, Ontario
Welcome to 6118 Kelsey Crescent, Unit 49 an affordable 2-bedroom, 2-bathroom condo townhouse located in a quiet, family-friendly complex in Niagara Falls. Built in 2016, this home offers a modern feel throughout and is perfect for first-time buyers, small families, or those looking to downsize. The main floor features a spacious living and dining area with a large front window, and a functional kitchen with plenty of cabinetry, an eat-in space, and a back door that leads directly to the private backyard perfect for outdoor access and summer BBQs. Upstairs, you'll find two generously sized bedrooms, each with double closets, and a full bathroom. The home also offers ample storage space, and the unfinished basement is a blank canvas ready for your personal touch whether it's a rec room, gym, or extra storage. With low maintenance fees, assigned parking, and a central location close to schools, shopping, parks, and highway access, this move-in-ready home delivers comfort, style, and convenience in one great package. (id:57557)
3 Vista Drive
Pelham, Ontario
Splendidly sweet, perfectly charming and a modern flair! This beauty is as adorable on the inside as she is on the outside! Picture perfect landscaping in the front and back of this 2+1BR bungalow. Large windows throughout this main floor bathe it in loads of natural light in every room. If you are looking for main floor living, this one will be perfect. Functionality meets elegance. This updated bright kitchen has lovely quartz countertops and a stylish, timeless backsplash. Cabinets are floor to ceiling for plenty of storage. Theres a nice dinette in the eat-in kitchen as well as a dining room. This living room has a wood burning fireplace, large front facing windows and light hardwoods for an airy, light ambience. The two main floor bedrooms are spacious with great, large windows. For entertaining the living room dining room are open concept leading not the kitchen. This full footprint lower level adds another floor of living space. Youll love the size of the rec room, plus games room. Need an office or third bedroom? Got it. Full bathroom recently remodelled. The front porch is covered as is the large back patio. Enjoy the weather rain or shine. BBQ is connected to a natural gas line, no need for propane. You'll spend countless hours in this beautifully landscaped yard. This street is tucked away from through traffic, so its serene with mature trees. Come for a visit, its wonderful here! (id:57557)


