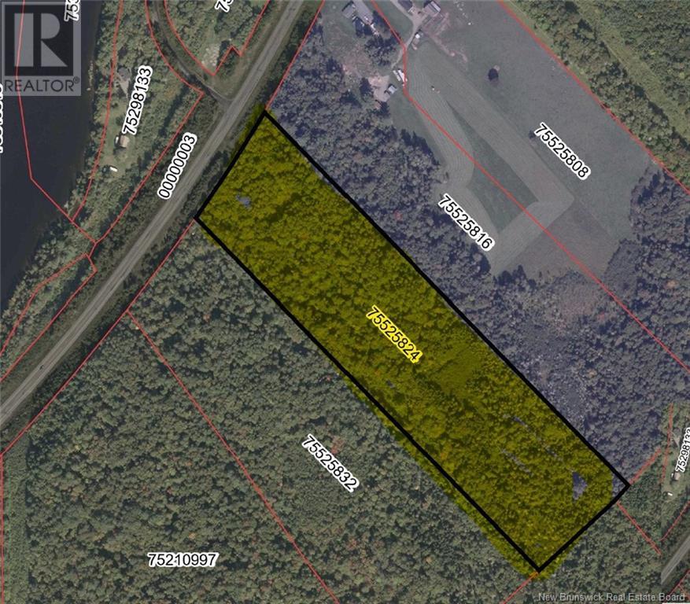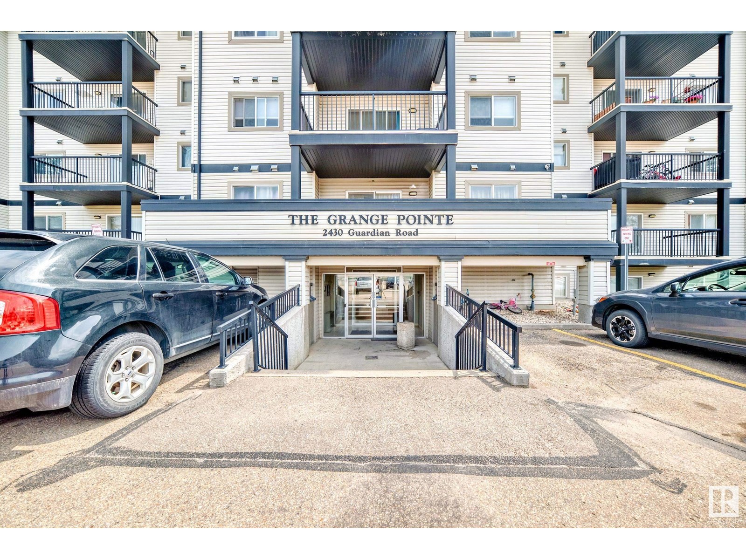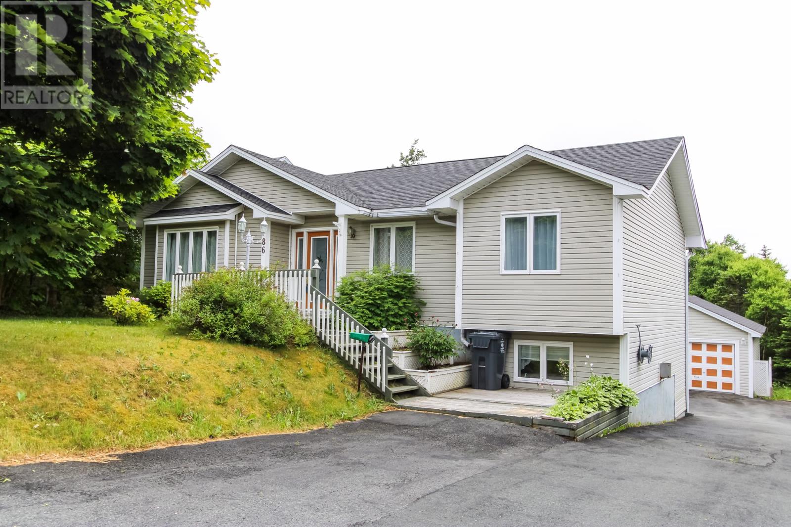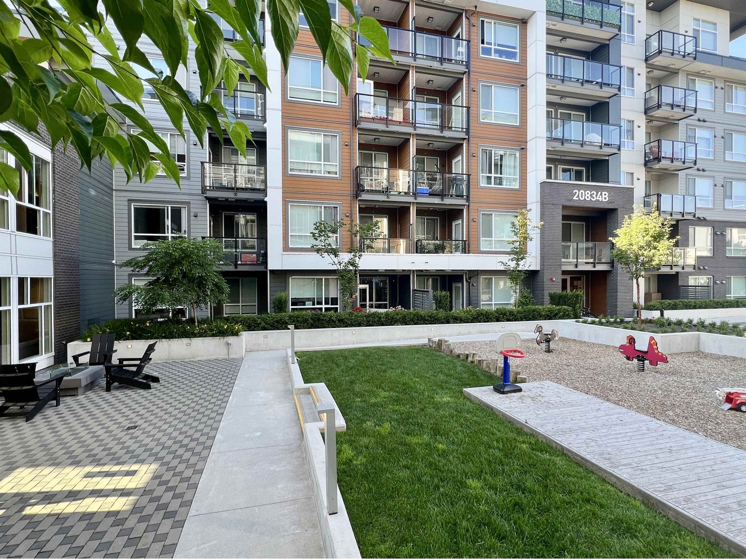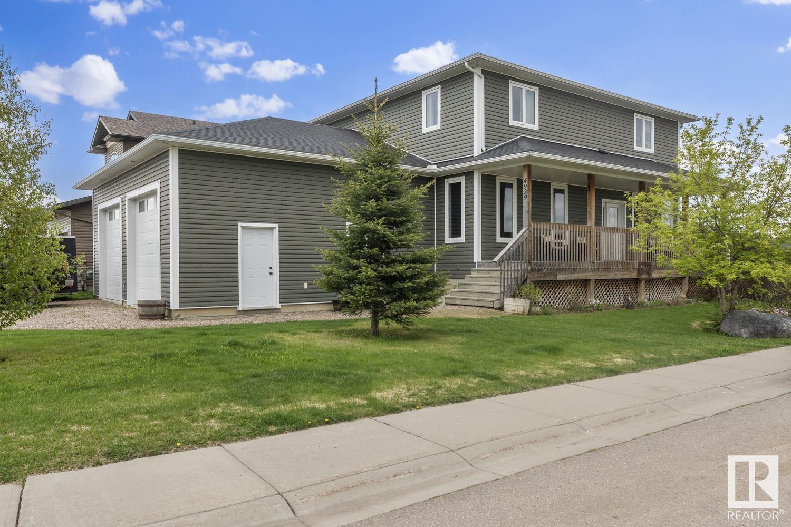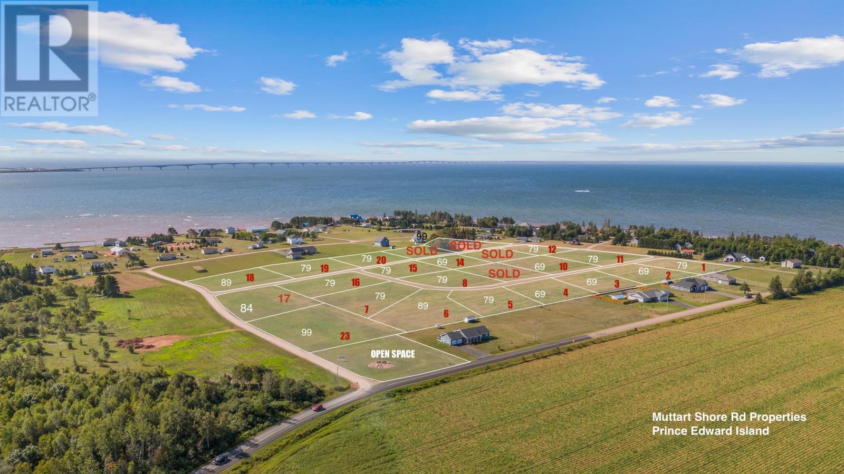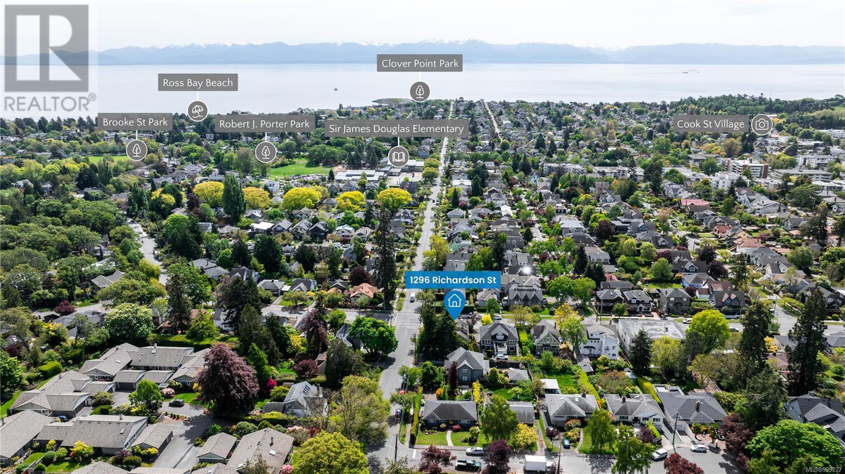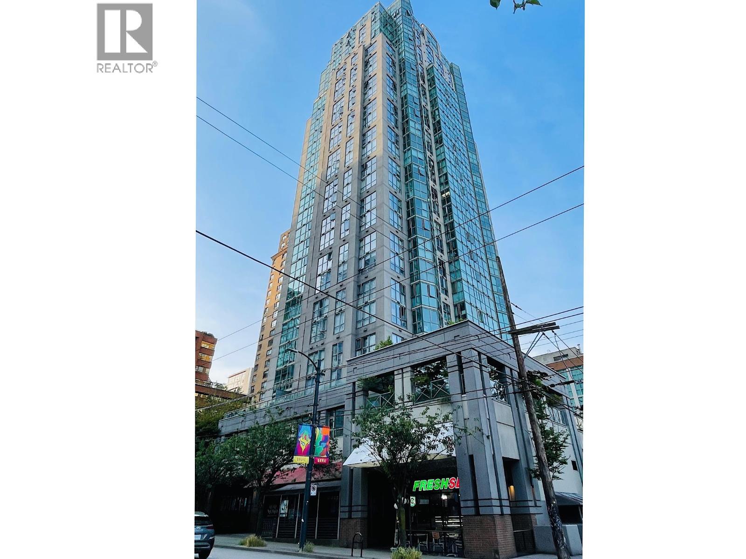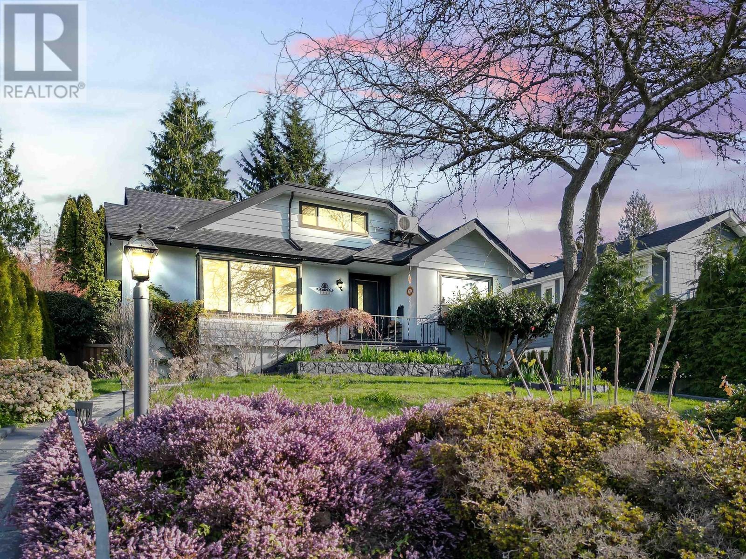Lot 2 Highway Pokiok
Hawkshaw, New Brunswick
What a beautiful place to build your dream home or getaway. Located on Route 102, (Hawkshaw),40 minutes from Fredericton, 30 Minutes from Woodstock and a stones throw away from Nackawic this property is a nature lovers paradise. Almost 20 acres of property complete with new gravel entry right up to a clearing and a quick walk up to a second cleared area for greater versatility to plan out your future dreams. This property has aspring fed brook that meanders though one side and runs all year long. Peaceful and serene, a great place to build the home of your dreams. Please see Google Earth Images attached for approxi. measurements and features. (id:57557)
#317 2430 Guardian Rd Nw
Edmonton, Alberta
This conveniently located 721 sq. ft. west end unit is located within easy walking distance to a bus stop, grocery shopping, banks and numerous restaurant's ,great access to the White Mud Freeway or Anthony Henday Drive, Costco, River Cree hotel. Parking stall close to the front door and the unit is only 3 doors away from the elevator, so not miles of hallway to deal with after getting off the elevator , you can even see your parking stall with a plug-in from your bedroom or living room window with a 7 x 14 deck to sit and watch the sunsets or storms . See through kitchen counter makes this a functional open floor plan with counter seating .Master bedroom fits a king size bed nicely with the 4pce bath conveniently located close to the bedroom. Storage room / laundry room combined just off the front entry . It is a great place for a student , a couples first home or retires who want to downsize and perhaps travel .Heat , water and sewer are included for 285.98 Month. (id:57557)
4 Cedar Street
Mcadam, New Brunswick
This 2 storey family home sits high & dry on a nice corner lot right in the heart of the Historic Village of McAdam NB where opportunity meets affordability. This large family home has been well preserved and features over 2000 sq ft of living space with many upgrades over the years and is ready for immediate occupancy. The main level consists of a large dining area, full bath, spacious kitchen c/w newer appliances, den, living room and a full width 3 season finished porch. The front stairwell features a fully functional stair lift system leading to a spacious 2nd level where you'll find a huge full bath with whirlpool tub c/w laundry area, ample storage space and 2 bedrooms. Need another bedroom ??? with the addition of a wall in the huge primary ,the floor plan can be changed back to it's original 3 bed layout. The basement also has a partially finished rec rm adding to the more than generous amount of floor space this home has to offer. Complimenting this eye catching property is a huge detached 24 x 48 garage ( a rare find ), attached storage shed with overhead door, nice landscaping and a paved driveway. Great value for this ""move in ready"" home. (id:57557)
86 Swansea Street
Conception Bay South, Newfoundland & Labrador
Original owner built home first time offered to market. Located on a large mature lot with drive in access to a 20x23 detached garage. This property offers a private back yard with mature trees in a park-like setting. Some of the features include an eat-in kitchen and eating area, separate living room, three bedrooms on the main floor with half bath off the primary bedroom, developed basement with a large family room with propane fireplace, large rec. room, laundry and a 3 piece bath. There are hardwood and laminate floors on the main floor, and oak cabinets in the kitchen. Located directly off the kitchen is a smaller deck with stairs that lead to a 20x20 lower deck and a 12x12 wired gazebo. There will be no conveyance of offers until 12 pm, July 10, 2025. All offers to be left open until 3 pm, July 10, 2025 as per seller's direction form. (id:57557)
B225 20834 80 Avenue
Langley, British Columbia
Welcome to ALEXANDER SQUARE by Award Winning developer RDG Development, located in the heart of Langley's vibrant Willoughby Community. This stylish 1Bed, 1 Bath home offers 468 sf of thoughtfully designed living space. Enjoy a modern white-on-white palette, quartz countertop, stainless steel appliances, and full size washer & dryer. Floor to ceiling windows flood the space with nature light, creating an airy and inviting atmosphere. Exceptional amenities include fitness, entertainment lounge, rooftop BBQ, outdoor courtyard with fire pits, garden, and playground. Comes with 1 parking & 1 locker. Live steps away from shops, schools and transit in one of Langley's most desirable neighbors! (id:57557)
4929 58 Av
Cold Lake, Alberta
Executive home, located on a corner lot, in the popular Meadows subdivision. This 7 bedroom, 4 bathroom, 2 storey style home has all the space you need for a growing family! Main floor features 9' ceilings throughout with large living room featuring loads of West facing windows. Large kitchen has Cambria countertops, tiled backsplash and gas stove. 1 bedroom on main floor plus 3pc bathroom make a great space for guests and main floor laundry/mud room with direct access to oversized double, heated, garage. Upper level has 4 massive bedrooms including primary bedroom with walk in closet and 3pc ensuite featuring Cambria countertops, large shower and separate make-up/prep space. Basement is 90% complete with only ceilings and some trim required for finishing. This space offers a large family room, 3pc bathroom and 2 additional bedrooms. Great curb appeal with large verandah and deck space plus fully fenced and landscaped backyard with loads of trees for privacy. New Navien (2024) & central AC (2023) (id:57557)
Various Lots Driftwood Estates
North Carleton, Prince Edward Island
Come to Driftwood Estates and discover some of the most stunning Waterview lots on the South Shore of PEI. These lots offer breathtaking views of the Confederation Bridge and expansive sandbars. Enjoy the warm waters and beautiful sandy beaches, making it an ideal location to build your dream home while watching spectacular sunsets. This community is perfect for a variety of water activities, including kayaking, paddle boarding, and leisurely walks along the sandbars that stretch lazily along the coastline. The development features several year-round residences and newly constructed gravel roads for convenient access. The building lots are perc tested as Catagory 1 and are ready for construction! Lots 2,3,4, 10, & 14 are all offered at 69,900 plus HST. Call today to pick out your favourite lot before they are all sold! Please note one of the listing agents is also a part-owner of the property. (id:57557)
Various Lots Driftwood Estates
North Carleton, Prince Edward Island
Come to Driftwood Estates and discover some of the most stunning Waterview lots on the South Shore of PEI. These lots offer breathtaking views of the Confederation Bridge and expansive sandbars. Enjoy the warm waters and beautiful sandy beaches, making it an ideal location to build your dream home while watching spectacular sunsets. This community is perfect for a variety of water activities, including kayaking, paddle boarding, and leisurely walks along the sandbars that stretch lazily along the coastline. The development features several year-round residences and newly constructed gravel roads for convenient access. The building lots are perc tested category 1 and are ready for construction! Lots 1, 5, 7, 8, 11, 12, 15, 16, 19, 20 & 21 are all offered at 79,900 plus HST. Call today to pick out your favourite lot before they are all sold! Please note one of the listing agents is also a part-owner of the property. (id:57557)
1296 Richardson St
Victoria, British Columbia
Welcome to the Heart of Fairfield. Conveniently located within walking distance to Dallas Road Waterfront Path, Downtown Victoria, Cooks Street Village, Government House and the Art Gallery. This four bedroom, two bath family home waiting to be brought back to life with your ideas. Close to schools, parks you will find it easy to walk of bike to everything you need in this neighbourhood. Built in 1923 at over 100 years old, this home was lovingly preserved by the same owners for over 60 years. Take advantage of the many sun filled rooms with the east, south and western exposures. Original built-ins, trim work, grand staircase & fireplaces add to the character of this home. Make no mistake the rooms are large and the ceiling heigh generous. Bring your ideas to rejuvenate this home to it glory days. Check out the brochure icon below to see the property website with floor plans and detailed video. (id:57557)
876 Commercial Drive
Vancouver, British Columbia
Turnkey tattoo and piercing studio for sale! This 5-station shop is located in one of the city's most vibrant and artistic neighborhoods, known for high foot traffic, strong local support, and visiting clientele. The studio has a solid reputation for quality, cleanliness, and creative talent. Positioned near major intersections, it enjoys excellent visibility and easy access. Surrounded by shops, cafes, and nightlife, the location attracts a steady stream of walk-ins. Extremely reasonable rent makes this an ideal opportunity for an owner-operator or investor. Potential to grow with extended hours, events, and online promotion. A rare chance to own a well-established business in one of Vancouver's most iconic corridors. Call today for details. (id:57557)
771 Davie Street
Vancouver, British Columbia
First Time on the Market! Exceptional high-exposure retail space located at the NE corner of Howe St. & Davie St. in the heart of Vancouver's lively Granville Entertainment District and Davie Village. This vibrant West End neighbourhood is known for its energetic atmosphere, diverse restaurants, cafés, grocery stores, and everyday conveniences: the renowned Yaletown district, offering some of Vancouver's top-rated dining, boutique shopping, and easy access to the Roundhouse SkyTrain Station, connecting you seamlessly to the entire Metro Vancouver region. It is also within walking distance of Downtown Vancouver's core shopping area and the CBC district.The space is currently leased to Freshslice Pizza, with a five-year lease in place at premium rates until January 31, 2028 & an option to renew for an additional five years at increased rent through 2033.This is a rare opportunity to own a prime, high-visibility retail storefront in one of the most sought-after urban locations. One LCP parking included. (id:57557)
1921 Fulton Avenue
West Vancouver, British Columbia
Welcome to 1921 Fulton Ave! This incredible property 7 bdrm 6 bats features 4 fully-equipped ktcs, making it a fantastic investment opportunity. GARDEN LEVEL flr is comprised of 3 individual units, each with a full kitch and separate entrance, allowing for significant rental income to help cover your mortgage payments. The prime location attracts a steady stream of tenants, whether you're considering short-term or long-term rentals. The beautifully designed one-bdrm and bachelor suites are always in demand. Just a five-minute walk from the community center and public transportation, this property is perfectly situated for convenience. The main house boasts 4 spacious bdrms and 3 bats spread over 2 levels, offering PEAK ocean views. The main flr has fully renovated, kitc upgraded. (id:57557)

