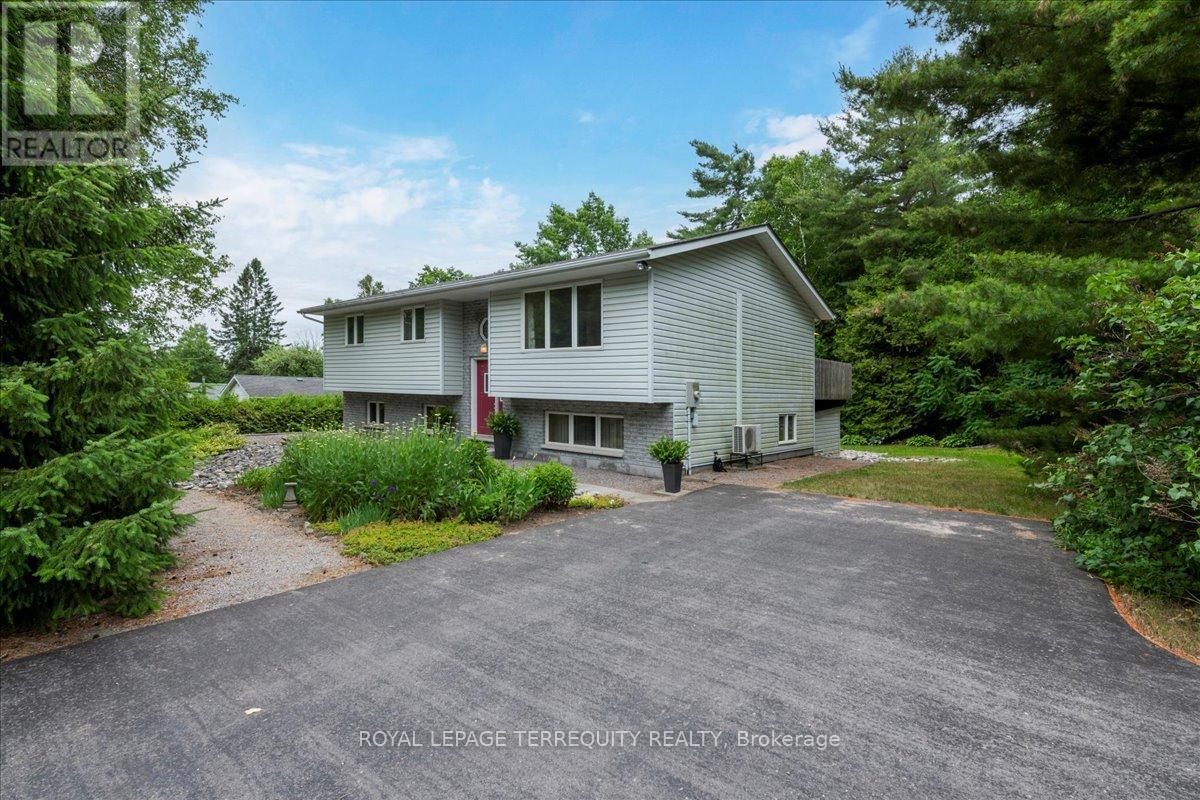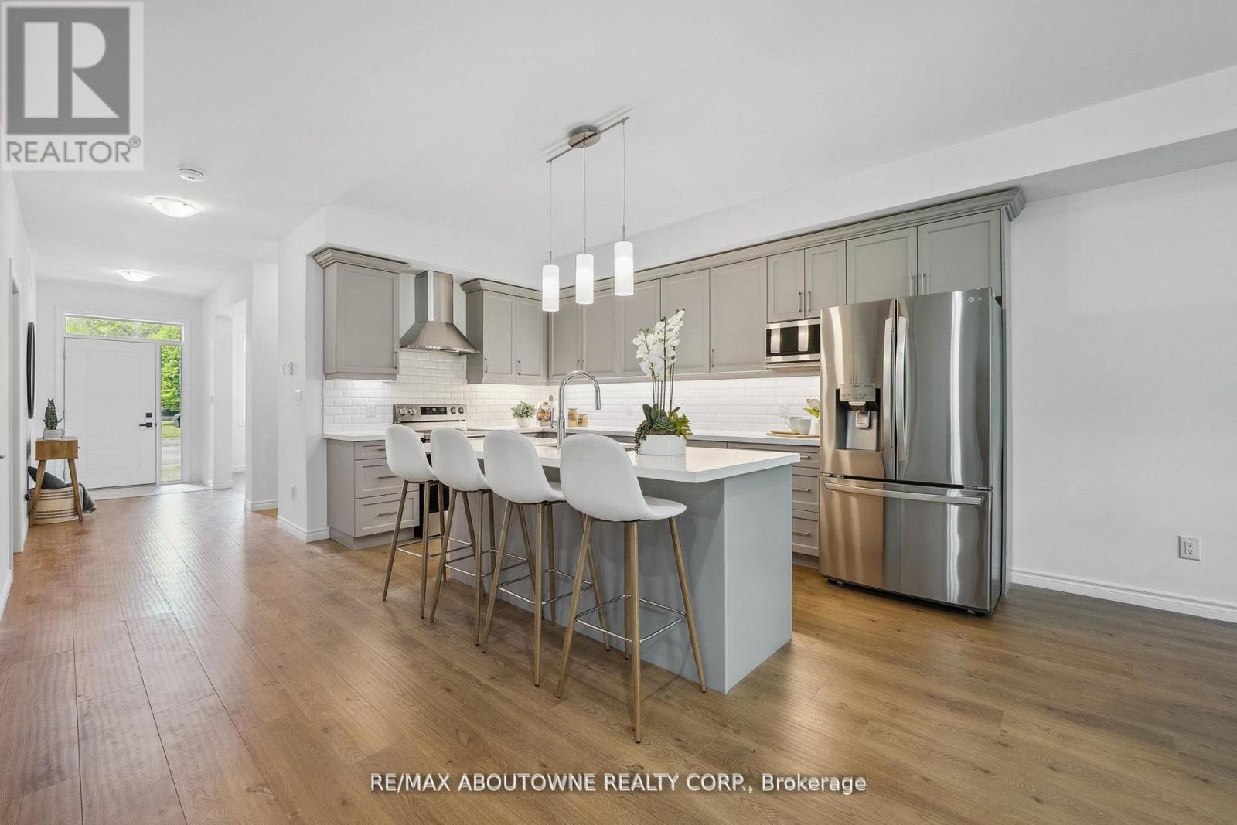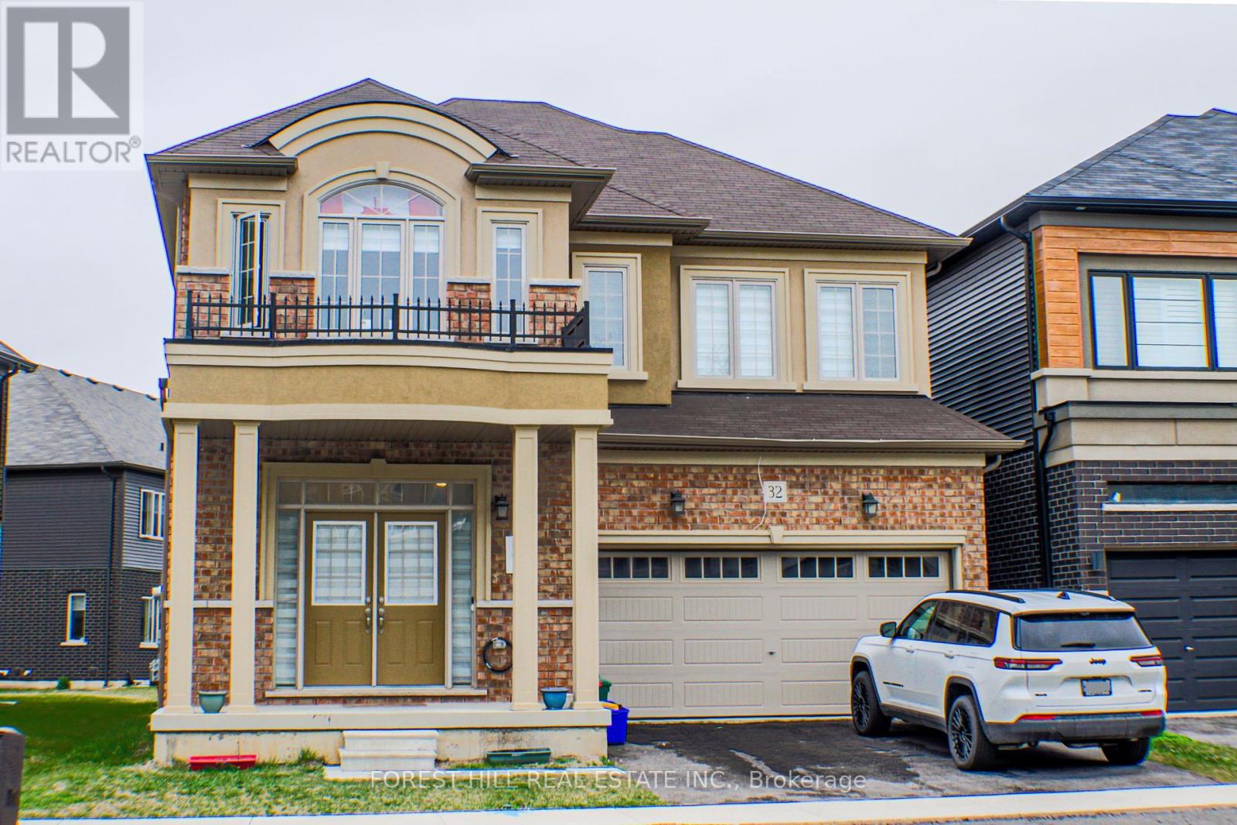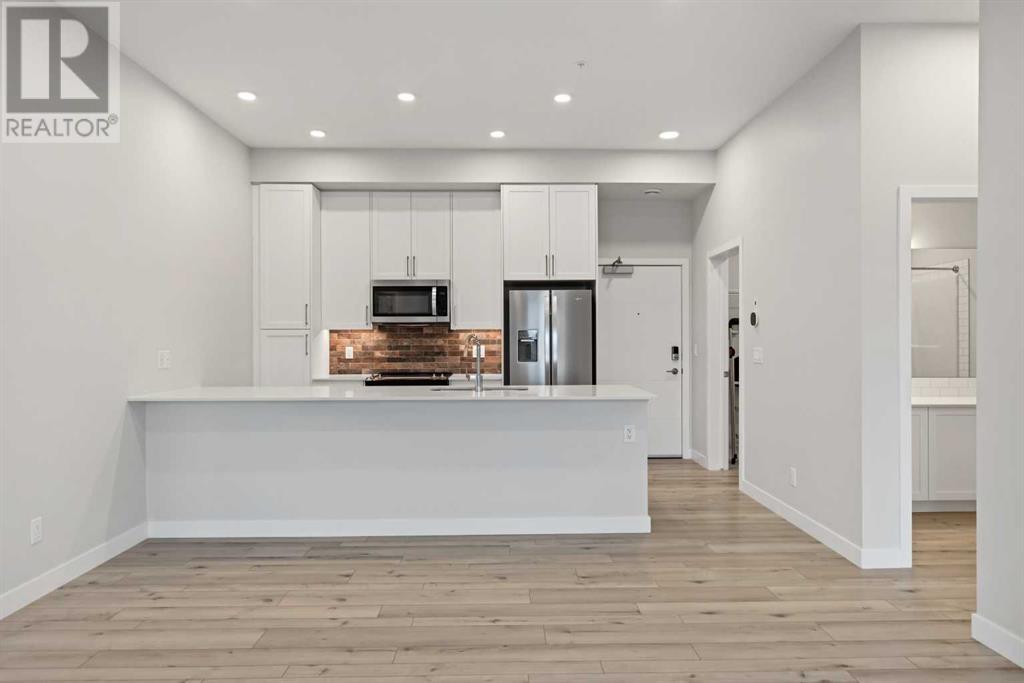Rr 225 Twp Rd 910 Road
Rural Northern Lights, Alberta
Looking for a nice private acreage, well here is your chance to develop your own oasis in the country. With lots of natural trees surrounding it and services running past the property. Only 4 miles East of North Star. (id:57557)
850 Sicamore Drive
Kamloops, British Columbia
Meticulously maintained 2+1 bedroom 2 bathroom home in great family neighbourhood. The main floor features a good sized living room, dining room, and kitchen, 2 bedrooms, 4 piece main bathroom, and bonus family room/hobby room above the garage with access to the back yard. Full basement with 1 bedroom, 3 piece bathroom, recroom, and large laundry room. Great parking including attached single garage and detached 26x22 garage/shop with vehicle access from the side of the house. Both the front and back yard are beautifully maintained with plenty of fruit trees, grapes, garden beds, and shed. Great family home and neighbourhood in central Westsyde location close to high school, elementary schools, shopping, transportation, and recreation. A must to view this well maintained and move in ready home. Quick possession possible (id:57557)
88 Kendrick Court
Hamilton, Ontario
Situated in a sought after family friendly Ancaster community this home offers approximately 1800 square feet of living space with 4 generously sized bedrooms and 3.5 bathrooms.The main floor family/living room has hardwood throughout, a cozy gas fireplace, smooth ceilings,and pot lights.The adjacent dining area has a walk out to the fully fenced back yard/deck and gas BBQ. Lower level is fully finished w/laminate flooring throughout, a large family/ rec room, the 4th bedroom and 3pc ensuite. Good sized single car garage with direct entry to the home and additional parking with a double wide driveway. Close to schools, parks, transit, shopping, major highways and more. A nice place to call home! (id:57557)
145 Eby Street
Cambridge, Ontario
Welcome to this charming 2-bedroom home featuring a renovated kitchen and bathroom, upgraded appliances, smart switches, along with a spacious living room perfect for entertaining. Don't miss out on this unique property, complete with two asphalt driveways offering ample parking, a generously sized fenced yard, and a detached garage with an automatic door opener, ideal for the hobbyist in the family or the ultimate man cave, you decide! (id:57557)
142 Fiddick Road
Brighton, Ontario
Welcome to 142 Fiddick Rd, Brighton, Ontario - in the middle of Apple Country. This fine 1 acre wooded property is located in the hills of Northumberland County and is situated on one of the finest streets in the area. Fiddick Road stretches North from Hwy 2 to Little Lake Rd and is approximately 1.5 miles from lake Ontario beaches and water activities. The road is dotted with large country property lots, small farms, family oriented homes, and private estate lots. Only 1.5 hour drive from Toronto and close to HWY 401. The home was built in 1992 and features 3 spacious bedrooms, 2 full bathrooms, an eat-in kitchen, dining room and living room with walk-out to an elevated deck and backyard and a finished above ground walk-out basement with great recreation area. It has a wonderful 1 acre lot that is well landscaped around the home and also very wooded on the back half - great for making walking trails and creating your own secluded resting spots. The driveway is paved and allows for multiple cars and even a 3-point turn around feature. It's a great opportunity to own a wonderful home on a great street in the country. The Bustling Town of Brighton is a short drive East along Hwy 2 which is lined with small farming retail markets. It has grocery stores, shopping, pharmacies, medical centres, banks, parks, retirement homes, and even a new art gallery. Brighton is the gateway to the Prince Edward County wine region too. The area offers many year round activities including a fantastic provincial park offering camping and biking at Presqu'ile Provincial Park. Restaurants and the Brighton Marina are close too. If you have considered a move to the country this could be the perfect home for you and your family. Act fast! (id:57557)
5683 Churchs Lane
Niagara Falls, Ontario
This brand-new freehold townhouse isnt just a place to live its a space where memories are waiting to be made. Spacious & Thoughtfully Designed Boasting 2,400 sq. ft., this stunning 4-bedroom, 2.5-bathroom home is designed for comfort and functionality. A main-floor office provides the perfect work-from-home setup, while the open-concept layout is ideal for hosting family and friends. Luxury Meets Practicality. Primary retreat with a spa-like ensuite and huge walk-in closet. Second-floor laundry for added convenience. Bonus mudroom off the garage an essential drop zone for busy days. High ceilings in the basement ready for your vision. Serene & Low-Maintenance Living Enjoy the beauty of park and tree-lined views while skipping the hassle of extensive yard work. This freehold townhouse gives you the perks of a detached home without the high-maintenance upkeep. Prime Location located in the heart of Niagara, youre just minutes from Shopping & world-class wineries, Niagara Falls attractions, Only 8 minutes to the new University of Niagara Falls Canada (UNF) TRIPLE AAA tenants only. No pets and no smokers. PHOTOS ARE FROM MODEL HOME WHICH WAS THE REVERSE OF THIS UNIT (id:57557)
Unit 9 - 668 Erb Street W
Waterloo, Ontario
Well-established, long-running pizza business located in a high-traffic, high-visibility area of Waterloo. This turnkey operation features a fully equipped kitchen with dine-in, takeout, and delivery services. Monthly sales range from 30k to 45k .Option to buy as an independent store or continue under the existing franchise full flexibility for the buyer.Unit size: 1157 sq. ft. with monthly rent (includingTMI) of $6063.78. All chattels and equipment included. Excellent opportunity for an owner-operator or investor with potential to grow revenue further through expanded hours or new menu offerings.Don't miss your chance to own a thriving and profitable pizza business in the heart ofWaterloo (id:57557)
36 Wood Oak Place Sw
Calgary, Alberta
Absolutely Stunning 4 bedroom 2 storey located on a quiet Place in Woodlands. You'll be Impressed the instant you walk through the door. You'll think you're in a Brand New Show Home. Super clean and well cared for by the Original Owners. Main Floor features Living room,with Gas Fireplace, and Dining Room. The Kitchen, with brand new Quartz counter tops, new Faucets and under Cabinet lighting, Solid Maple Cabinet Doors, Wet Bar. Upstairs 3 Bedrooms 2 Full Baths, The Master features a walk in Closet and Ensuite. The Professionally Finished Lower Level with Large Family room has a Gas Firplace and oversized window , 4th Bedroom with oversized window, 3 piece Bath, Laundry Room, and Storage area. New Electrical Panel in 2025. Large Single Attached Garage, Situated on a Large Pie Lot in a Quiet Place. Maincured Lawn, 2 Large Professionally Built Sheds, Large Deck, Underground Sprinkler System, Triple Glazed windows in Living room and Upstairs, New Patio Door off Kitchen. Phantom Screens Doors Front and Back. Telus Security System available if buyer wants to take over with basement flood, smoke, and carbon dioxide alarms. Included, Stacked Washer/Dryer, Bar Fridge, Double door Fridge with water and ice dispenser, Brand New Electric Stove 2025, New Dishwasher in 2024, Microwave and All Window Coverings, Air Conditioning. Furnace serviced every year. Home is Outstanding, if you're looking for a Great Family Home in a Great Community This GEM is the one. (id:57557)
79 Belvedere Crescent Se
Calgary, Alberta
Welcome to the stunning Henshaw model by award-winning builder Alliston at Home, located in the community of Belvedere Rise. This beautifully designed front-attached garage home spans just under 2,100 square feet and backs onto serene green space, offering privacy and picturesque views. Featuring four spacious bedrooms and three full bathrooms, including a main-floor bedroom with full bathroom-perfect for multigenerational living, this home blends comfort and style seamlessly. The beautiful kitchen is a chef’s dream, featuring designer- curated interior color selections, premium finishes, and a Whirlpool stainless steel appliance package. The side entrance offers limitless potential. The farmhouse-style elevation adds excellent curb appeal, complemented with a fireplace in the living area, big windows, upgraded interior railings that add an elegant touch throughout and a rear deck for cozy outdoor gatherings. Located just steps from a natural reserve with scenic walkways, this home is ideally situated for outdoor enjoyment. Families will appreciate the proximity to future amenities such as an elementary school, playfields, and sports fields within walking distance. Additionally, the location offers unmatched accessibility with quick access to Stoney Trail, downtown Calgary, and East Hills Shopping Centre, which features Costco, Walmart, Staples, and more. This rare gem combines thoughtful design, quality craftsmanship, and a prime location, making it the perfect place to call home. Possession is expected in August or September 2025—Don’t miss this exceptional opportunity! Welcome to your next home! Contact us today to schedule your private tour. (id:57557)
32 Stauffer Road
Brantford, Ontario
Introducing 32 Stauffer Road: a rare and spacious family haven located directly across from picturesque parks and serene ponds in Brantfords sought-after community. Boasting approximately 3,000 - 3,500 sq.ft. of thoughtfully designed living space, this executive 2-storey detached residence offers an unrivaled combination of comfort and convenience at a highly competitive price point. Featuring 4 generously sized bedrooms, 3.5 luxurious bathrooms, and a versatile main-floor den, the home is perfectly suited for modern family living. The open-concept main level showcases a chef's kitchen with premium finishes, a sunlit breakfast nook, and expansively appointed family and dining rooms. A dedicated main-floor laundry room with brand-new appliances adds convenience, while the unfinished basement offers customization potential. The elegant brick exterior provides undeniable curb appeal, complemented by a private double garage and extended driveway. Situated on a premium lot, directly steps from the 14 km SC Johnson Trails and Grand River vistas, this home combines tranquility with accessibility. Perfectly positioned at Hardy & Paris Roads, you'll enjoy effortless access to Hwy 403 and proximity to top-rated schools, major provincial investments, vibrant shopping, dining, historic parks, and recreational hubs like the Brant Sports Complex. Homes of this caliber featuring a family-friendly yet premium lifestyle are rarely offered in Brantford. With a motivated seller and a fresh price adjustment, now is the perfect opportunity to secure this turnkey residence and embrace an unmatched balance of community, nature, and urban living. (id:57557)
423, 255 Les Jardins Park Se
Calgary, Alberta
**BRAND NEW HOME ALERT** Great news for eligible First-Time Home Buyers – NO GST payable on this home! The Government of Canada is offering GST relief to help you get into your first home. Save $$$$$ in tax savings on your new home purchase. Eligibility restrictions apply. For more details, visit a Jayman show home or discuss with your friendly REALTOR®. LOVE YOUR LIFESTYLE! Les Jardins by Jayman BUILT next to Quarry Park. Inspired by the grand gardens of France, you will appreciate the lush central garden of Les Jardins. Escape here to connect with Nature while you savor the colorful blooms and vegetation in this gorgeous space. Ideally situated within steps of Quarry Park, you will be more than impressed. Welcome home to 70,000 square feet of community gardens, a stunning Fitness Centre, a Dedicated dog park for your fur baby, and an outstanding OPEN FLOOR PLAN with unbelievable CORE PERFORMANCE. You are invited into a thoughtfully planned 2 Bedroom, 2 Full Bath plus expansive balcony beautiful Condo boasting QUARTZ COUNTERS throughout, sleek STAINLESS STEEL APPLIANCES featuring a refrigerator with French doors and built-in ice and water, dishwasher with stainless steel interior, electric freestanding range with self clean and microwave hood fan. Luxury Vinyl Plank Flooring, High End Fixtures, Smart Home Technology, A/C and your very own in suite WASHER AND DRYER. This beautiful suite offers bright bedrooms with large windows, a storage area with a hanging rack, a large Primary Suite with a walk-in closet and en suite, a spacious dining/living area with sliding doors, an open concept layout between the kitchen, dining, and living room, and ample kitchen and bathroom counter space. STANDARD INCLUSIONS: Solar panels to power common spaces, smart home technology, air conditioning, state-of-the-art fitness center, high-end interior finishings, ample visitor parking, luxurious hallway design, forced air heating and cooling, and window coverings in bedrooms. Offering a lifestyle of easy maintenance where the exterior beauty matches the interior beauty with seamless transition. Les Jardins features central gardens, a walkable lifestyle, maintenance-free living, nature nearby, quick and convenient access, smart and sustainable, fitness at your fingertips, and quick access to Deerfoot Trail and Glenmore Trail. It is located 20 minutes from downtown, minutes from the Bow River and pathway system, and within walking distance to shopping, dining, and amenities. Schedule your appointment today! (id:57557)
326129 3rd Concession Road
Grey Highlands, Ontario
Tucked into the quiet hamlet of Port Law, in Grey Highlands this beautifully updated country bungalow offers a fantastic blend of modern finishes & timeless rural comfort. Set on a peaceful 1/4 acre lot surrounded by mature trees & backing onto open farmland, this is the kind of place where life slows down & gets a little sweeter. From the moment you arrive, there's a welcoming feel. Step through the front mudroom & into the heart of the home, an open-concept kitchen & living area designed for everyday ease & connection. The kitchen features stainless steel appliances, a stylish backsplash, & a centre island with a breakfast bar, all flowing effortlessly into the living space. South-facing windows bring in the light, creating a warm & inviting atmosphere throughout the day. There are three comfortable bedrooms. The primary suite offers a private 3-piece ensuite with a sleek stand-up shower, while a modern 4-piece bath serves the rest of the home. With easy-care vinyl plank flooring, a propane furnace, pellet stove, and R60 insulation, comfort and efficiency are built right in. Step out to the deck, the perfect spot to enjoy your morning coffee surrounded by the peaceful sounds of nature or to unwind in the evening beneath the breathtaking hues of a glowing Grey County sunset. The front flower beds add a welcoming touch of colour to the landscape, while the 18'x24'6" hobby barn, complete with a loft with hydro, offers endless possibilities. Whether you envision a creative studio, workshop, home office, or the ultimate getaway space, this versatile outbuilding is ready to bring your ideas to life. Just 15 minutes from shopping in Markdale or Dundalk, 8 minutes to Lake Eugenia, nearby waterfalls, trails, & snowmobile routes, with Blue Mountain just over half an hour away this is where small-town charm meets year-round adventure. Whether you're starting out, slowing down, or simply craving the peace of country life, this one-of-a-kind haven is ready to welcome you home (id:57557)















