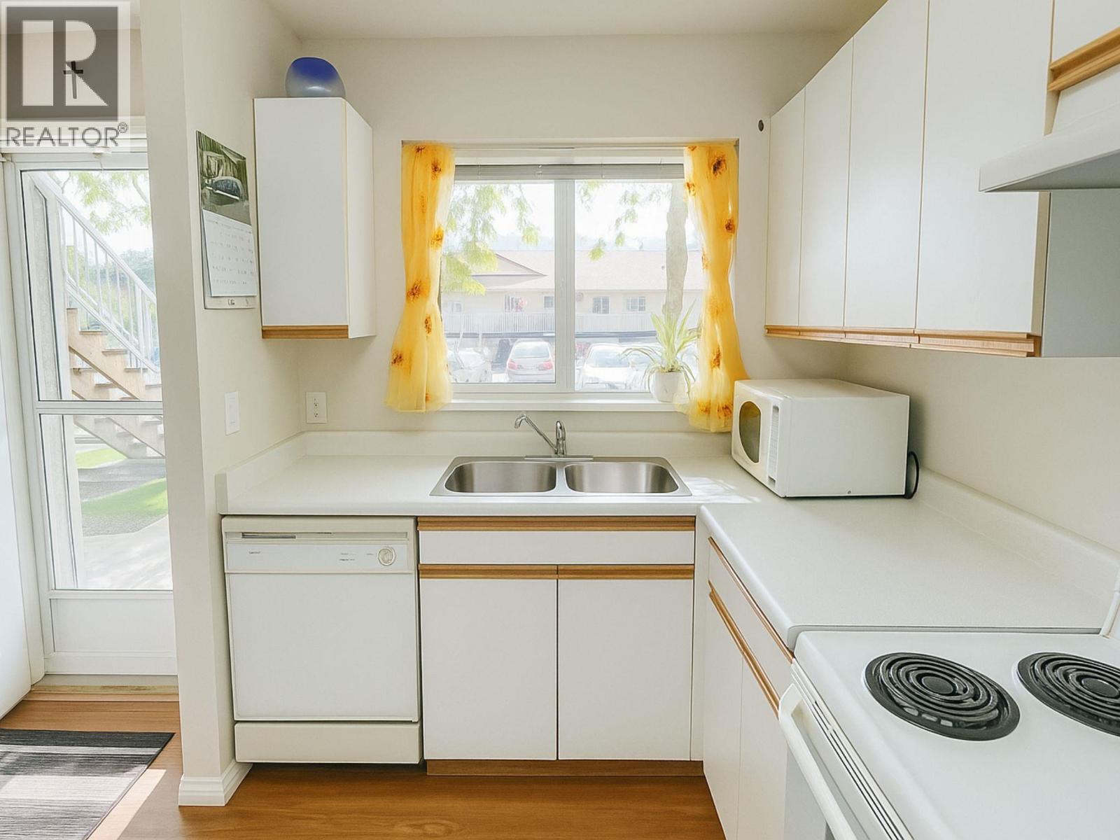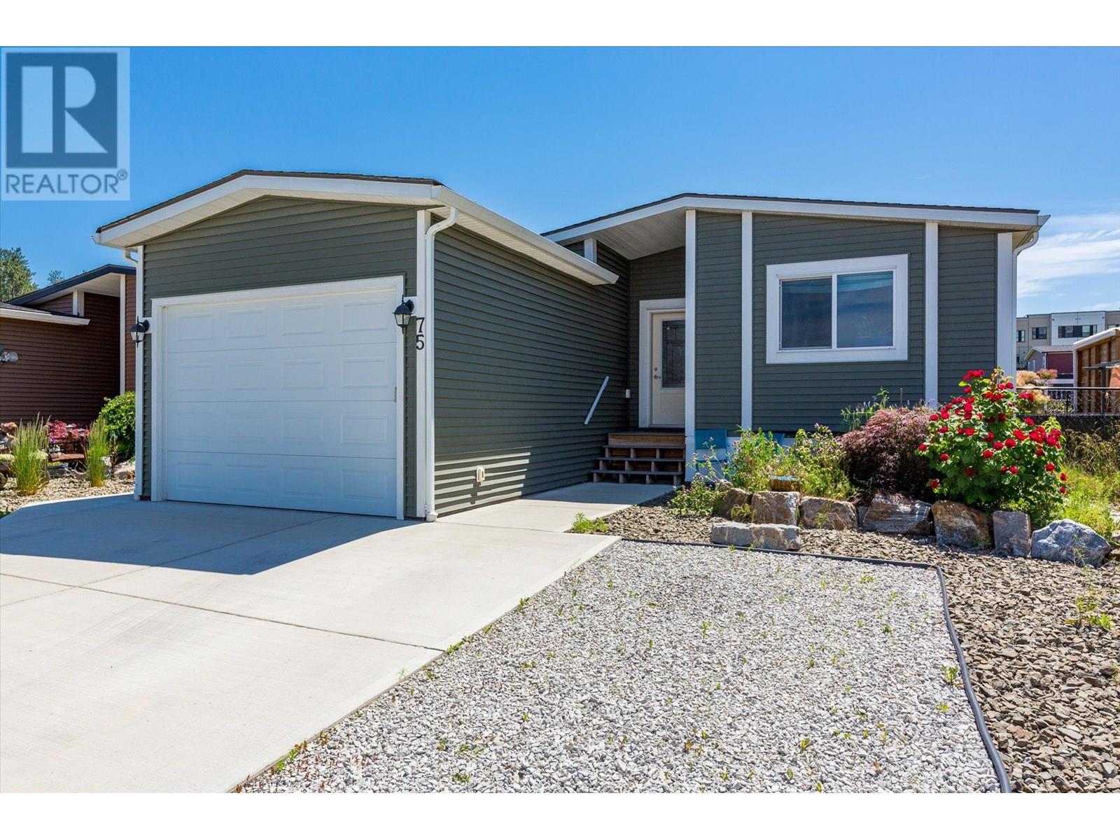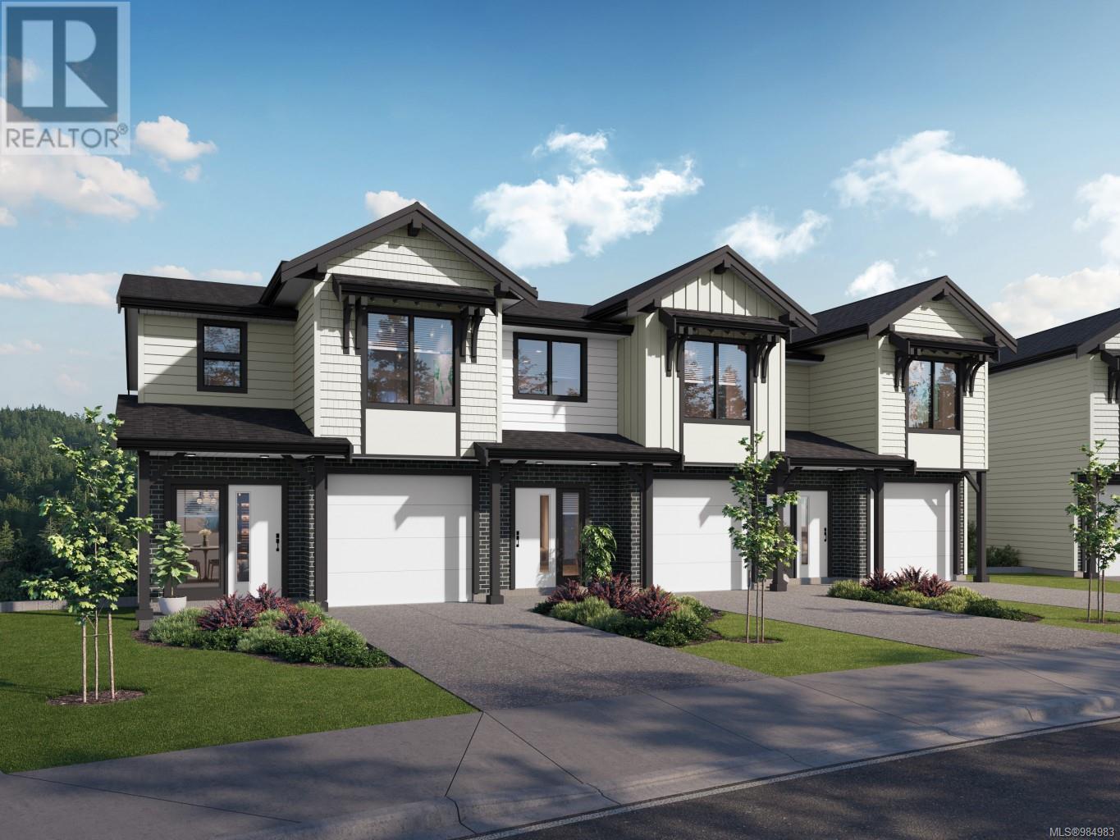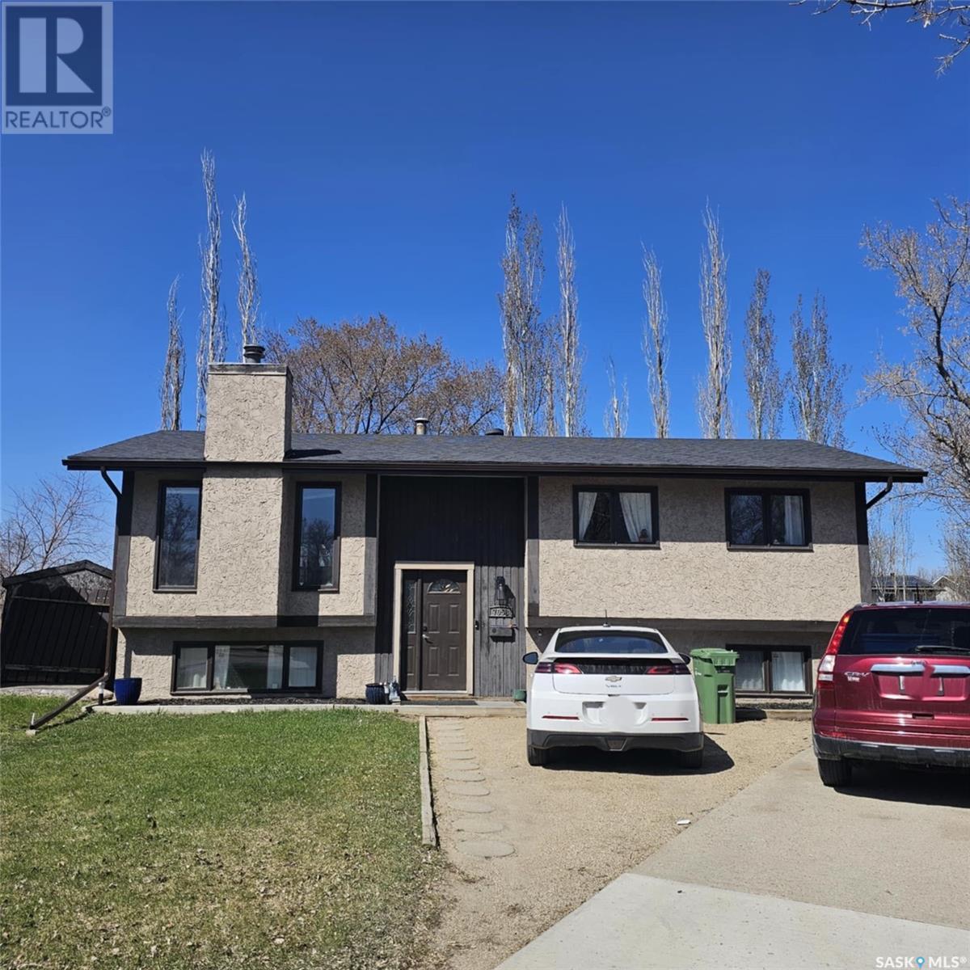2361 Tranquille Road Unit# 6
Kamloops, British Columbia
Don't miss this rare opportunity to own a stunning, free-standing, level-entry home directly on the Thompson River. Designed for seamless living, the open-concept main floor boasts 9' ceilings and a bright kitchen featuring S/S appliances and a sit-up counter. Step from the spacious living room onto your private, oversized covered deck, an ideal spot for morning coffee or evening entertaining, complete with a gas BBQ h/u and breathtaking river views. Stairs lead down to a fenced grassy area, perfect for pets or enjoying the outdoors. The main floor offers two comfortable bedrooms, a five-piece main bath, and a conveniently located laundry area. The primary bdrm, which includes a walk-in closet, a 5 piece ensuite with heated floors, and direct access to the covered deck – your personal sanctuary overlooking the water. The recently finished lower level expands your living space significantly, offering two additional bdrms, a generous family room, and a dedicated gym area. It's wired for surround sound, linear elec. F/P, has 2nd laundry room, and includes a four-piece bathroom. 13x16 unfinished storage area provides ample space for your belongings. Enjoy peace of mind with recent updates including a furnace and A/C (2022), hot water tank (2019), and central vacuum system. Residents also benefit from a large shared grassy area and extra parking beside the garage. The strata fee of $442.67 covers water, sewer, garbage, and yard maintenance, ensuring a low-maintenance lifestyle. (id:57557)
831 2nd Street Se Unit# 103
Salmon Arm, British Columbia
Ground-Floor Ease with a Side of Morning Sun! This smart and stylish 2-bed condo offers the kind of everyday ease you didn’t know you needed—no stairs, no hauling groceries upstairs, and no summer heat battles (you’re on the cool side). Bonus? You get both front-door and patio access for easy comings and goings. East-facing exposure brings in soft morning light, and the walk-out patio gives you that little slice of outdoor space that makes condo life feel more like home. The layout is functional, the strata fees are affordable, and the building is well maintained with plenty of visitor parking. You’re tucked into a quiet spot near schools, nature, and amenities—but still close to everything that matters. BONUS: Your furry friends are allowed (2 under 16” at the shoulder). Perfect for first-time buyers or anyone looking to get into the market without giving up convenience or comfort. (id:57557)
1835 Nancee Way Court Unit# 75
West Kelowna, British Columbia
NEWER BUILD. NO GST or PROPERTY TRANSFER TAX! If you’ve been looking for space, privacy, and a laid-back community feel—this one checks all the boxes. Set in a quiet neighbourhood with no rear neighbours, this home offers a fully fenced yard, designated area for RV and boat parking in the community, and a setup that’s as functional as it is comfortable. Inside, the bright open layout flows easily throughout the living room, dining area and kitchen, with white cabinetry, black stainless steel appliances, and a kitchen island perfect for entertaining. The deck off the kitchen is great for relaxing evenings or weekend BBQs, while the fully-fenced yard has room to let the kids and pets play safely. Air conditioning keeps things cool all summer long. The spacious primary bedroom offers a peaceful retreat with its own private ensuite. A single attached garage plus more exterior parking spaces means there’s room for everyone. No age restrictions and a pet-welcoming policy (two dogs (no vicious breeds) or cats allowed). Located just a short drive to downtown and the Okanagan Lake Shopping Centre, wineries, parks, and more. No property transfer tax and peace of mind as a newer home—come see the value for yourself. (id:57557)
33 Verney Street
Guelph, Ontario
Charming Red Brick Home in the Heart of Guelph. Step into timeless character and modern comfort with this delightful 1 1/2 storey home, nestled in the sought-after Exhibition Park neighbourhood. Offering 3 spacious bedrooms and 1 full bathroom, this home is full of warmth, charm, and personality.You'll love the inviting layout, featuring unique architectural details, original hardwood accents, and plenty of natural light. One of the standout features is the inviting covered 3-season porch, the perfect spot for morning coffee, evening chats, or simply enjoying the peaceful surroundings. Out back, a newer-built detached garage is an impressive addition, fully equipped with central vacuum, making it an ideal space to care for your vehicles or set up a workshop. Parking for up to 4 cars is a huge bonus in this neighbourhood. Perfect for families, first-time buyers, or anyone looking to enjoy a vibrant, walkable neighbourhood rich in history and community spirit.Located just steps from parks, schools, trails, and downtown amenities, this home offers both charm and convenience in one of Guelph's most desirable areas. (id:57557)
14 Raintree Court
Clearview, Ontario
The price is all inclusive (Heat, Hydro, Natural Gas, Water, AC) are included in the monthly lease amount. This beautiful 2 Bedroom, 2 Bathroom, Apartment is located in the highly desirable Wind Rose Estates surrounded by multi-million-dollar homes. This is a safe exclusive development with estate lots & community park. The apartment is above the garage and features a large partially covered deck with panoramic South, East and West facing views. There is a main private outside entrance way and a second private entrance way from inside the garage. There are two parking spaces, one outside and one inside the garage. The Apartment has its own laundry, Furnace & central A/C and large open concept kitchen / living area. Extra storage is available in the garage. Just around the corner from Osler Ski Club, a short drive to Blue Mountain and historic downtown Collingwood. The area has something for everyone from skiing, hiking, biking, walking trails, golfing, and beautiful Georgian Bay. The home was built new in 2021. . (id:57557)
5211 44 Avenue Ne
Calgary, Alberta
Turn-Key Whitehorn Bungalow | Double Garage | Basement Suite (Illegal) | Private Gazebo | Prime Location | Brand New WindowsWelcome to this beautifully maintained, move-in-ready bungalow offering 1,227+ sq.ft. above grade and 2,173.8 sq.ft. of total living space — perfectly designed for growing families, multi-generational living, or savvy investors!From the moment you arrive, you’ll appreciate the smart layout and versatility this home offers. Step into the bright and inviting main floor, filled with natural light from brand-new windows, and featuring a flexible front den that easily serves as a home office or additional bedroom.The modern kitchen is a true highlight, showcasing up-to-ceiling cabinetry for maximum storage, stainless steel appliances, a cozy breakfast nook, and a functional breakfast bar — perfect for everything from morning coffee to entertaining guests.The spacious primary bedroom offers the privacy of its own 3-piece ensuite, while two additional bedrooms and another full bathroom provide ample space for the whole family.Head downstairs to discover a fully finished (illegal) basement suite with a separate entrance and enclosed kitchen space — ideal for rental income, extended family, or home-based business opportunities.Step outside to your private backyard oasis featuring a charming gazebo — perfect for summer entertaining, outdoor dining, or simply relaxing in your own tranquil retreat. The property also features a double detached garage and plenty of additional parking.Location is truly unbeatable: Situated right off 44 Avenue & 52 Street NE, you’re mere minutes from schools, parks, shopping, public transit, and major roadways — plus you're within walking distance to 6 restaurants, offering convenience for your fast-paced modern lifestyle.Don’t miss your chance to own this exceptional income-generating home in Calgary’s vibrant Whitehorn community. Schedule your private showing today and make this versatile property yours! (id:57557)
1443 Atlas Dr
Langford, British Columbia
Introducing Artisan Row! The latest phase of new homes in the popular Westhills neighborhood. These luxurious and comfortable 3-bedroom 2.5-bathroom townhomes are perfect for growing families. The bonus rec room downstairs opens to the backyard patio and is the most versatile room in the house. Games room, media space, playroom, family room or any combination of all. This space has unlimited potential for multiple uses. This prime end unit is an open concept layout with 9’ ceilings and includes a gas fireplace, ductless heat pump, custom cabinetry, quartz countertops throughout, full stainless steel appliance package and a luxurious ensuite with tiled shower, glass door and double vanity. The brand-new playground is right next door. Brand new elementary and middle schools are just down the road, and with Belmont Secondary also in the neighborhood, your children can walk to all levels of school. This home also has a garage, a deck off the living room and a patio in the south facing backyard. The unobstructed views of Mt. Wells and the Sooke Hills Wilderness Park are spectacular. Hiking, biking, outdoor rock climbing are just a few of the recreational opportunities that are right outside your door. Find your home and live well in Westhills. Contact us today to view the show homes, open daily from 12 – 4pm. (id:57557)
520 Gardner Crescent
Petawawa, Ontario
This lovely Stanton model (5 bedrooms and 2 bathrooms) from Legacy homes features open concept living in a family oriented neighbourhood in the centre of Petawawa. The main level offers a fabulous kitchen with a huge peninsula breakfast bar and plenty of cupboards, dining area, living room, 3 bedrooms and a bathroom. The kitchen and dining area overlook the deck and back yard, giving you a line of sight to watch the children play in the back yard while preparing meals. The spacious master has a cheater door to the bathroom which has a jet tub, corner shower and a double vanity. The lower level features a spacious family room with gas fireplace, 2 large bedrooms, a full bathroom and a utility room, which also houses the laundry. The attached garage is a true double with two separate garage doors. This home also features a large deck and a fenced yard. This is a wonderful opportunity to live in the sought after Laurentian Highlands subdivision, within walking distance to parks, recreation, shopping and more! Available for an August closing. Book your viewing today! (id:57557)
7058 Blakeney Drive
Regina, Saskatchewan
Welcome home to this rare find: a five-bedroom, two-bathroom home just a short stroll from Centennial Elementary School, which offers a French immersion program. This home is nestled in a peaceful cul-de-sac that backs onto a vast green space, perfect for safe and relaxed family living. Envision watching your children play in the fully fenced, pie-shaped yard from your kitchen or while savoring coffee on the deck with friends. Inside, the spacious and sun-drenched living room welcomes you. The open-concept dining area connects to the back deck and is complemented by a kitchen made for cooking enthusiasts, equipped with ample cabinets and counter space for all your culinary pursuits. Upstairs, you'll find three bedrooms and a four-piece bath. The fully developed basement adds further living space, featuring a three-piece bath, two additional bedrooms and the laundry/utility room. One bedroom awaits your personal touch with the addition of a closet, while both rooms benefit from large windows that flood the space with natural light. Don't pass up this opportunity to own a home that combines tranquility, space, and convenience. Contact your agent today to schedule a showing! (id:57557)
86 Fire Route 74d
North Kawartha, Ontario
Welcome to 86 Fire Route 74D, Eels Lake in beautiful North Kawartha! A spectacular three-season cottage retreat on the highly sought-after south side of Eels Lake. This picturesque property offers 148 feet of direct, deep water frontage, perfect for swimming, fishing, and boating. Enjoy breathtaking evening sunsets from the spacious deck or right off the dock. Situated on a private one acre lot with a freshly gravelled circular driveway (2024), there's ample parking for all your guests. The main cottage comfortably sleeps six across three bedrooms and includes a full bathroom. For added space, enjoy a charming bunkie which provides accommodations for three more and a second out building allowing for space for all your water toys or a hobby shed. An extra-large septic system (installed in 2011) and a brand-new UV water filtration system (2024) ensure modern comfort, while a steel roof (2019) adds durability and peace of mind. Gather around the large fire pit for evening entertainment or cozy family campfires. Whether you're hosting guests or enjoying a peaceful weekend by the water, this turnkey cottage is the perfect lakeside escape! (id:57557)
402 Lambton Street E
West Grey, Ontario
This solid brick home offers the perfect blend of character and potential. Situated on a generous corner lot of almost half an acre, the property features a large main floor, beautiful hardwood flooring, and a spacious living room ideal for comfortable family living or entertaining. Highlights include: 4 generously sized bedrooms, Natural gas heating for efficient comfort. Detached cement block garage plus a 14' x 25' barn for storage or hobby use. Hardwood floors and solid construction throughout. Two enclosed porches, separate storage buildings on side of the barn and one behind the garage for more convenience.Great deck in the backyard offering a Gazebo. A rare opportunity for investors and developers, this oversized corner lot may offer severance and development potential (buyer to verify with local authorities). Whether you're looking for a family home with room to grow or an investment with upside, this property delivers. (id:57557)
308 2969 Whisper Way
Coquitlam, British Columbia
South-facing corner unit tucked away from traffic, overlooking trees and courtyard. Bright, private home with wrap-around deck, two side-by-side parking spots, storage and bike lockers. Located in prestigious Westwood Plateau-ideal for first-time buyers or downsizers. Enjoy resort-style amenities: pool, hot tub, gym, and clubhouse. Spacious layout with windows on all sides offering full privacy, set near the back of the complex with views over nearby buildings. Features hardwood kitchen cabinets and gas cooking. Pet-friendly. Well-maintained and move-in ready. (id:57557)















