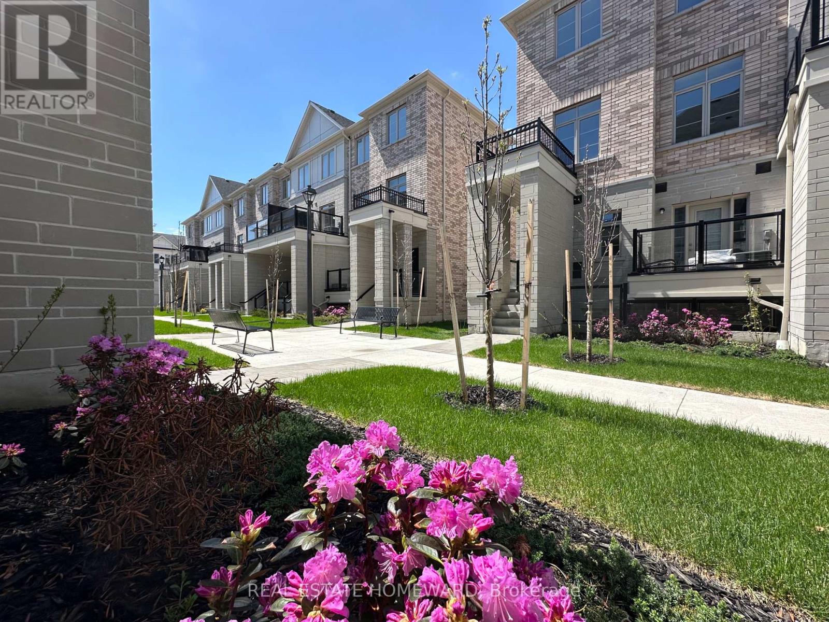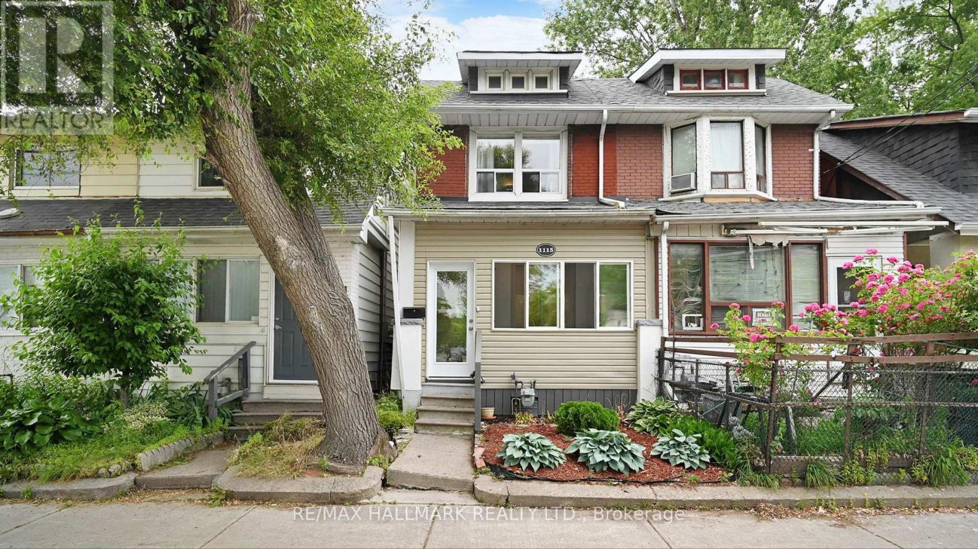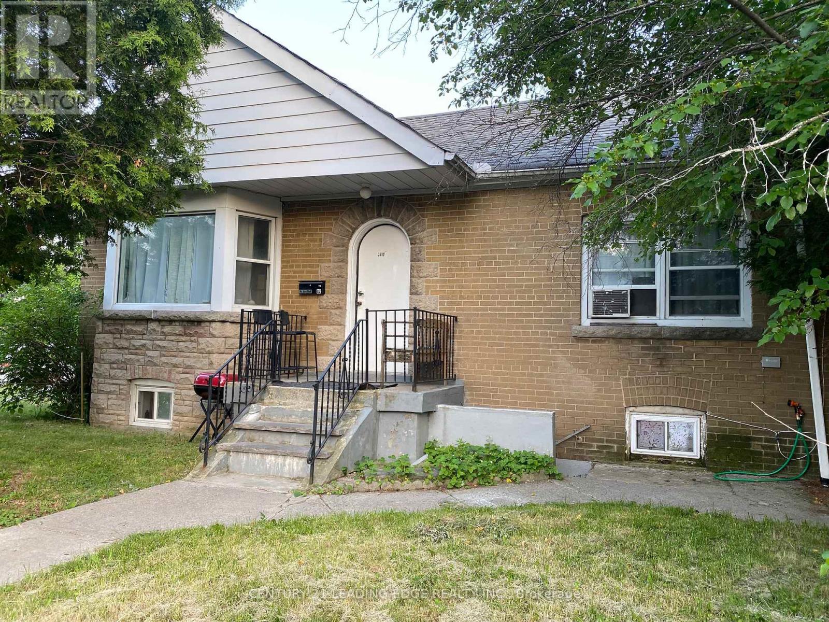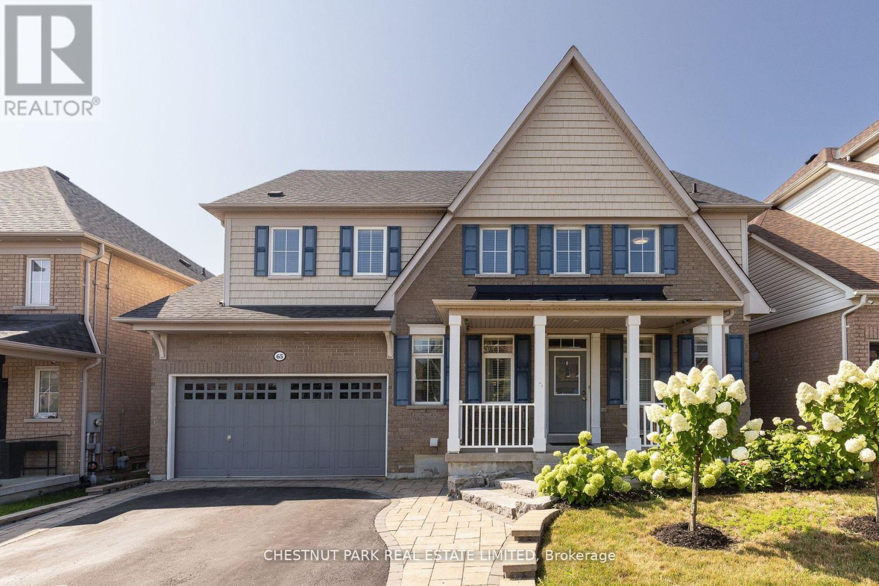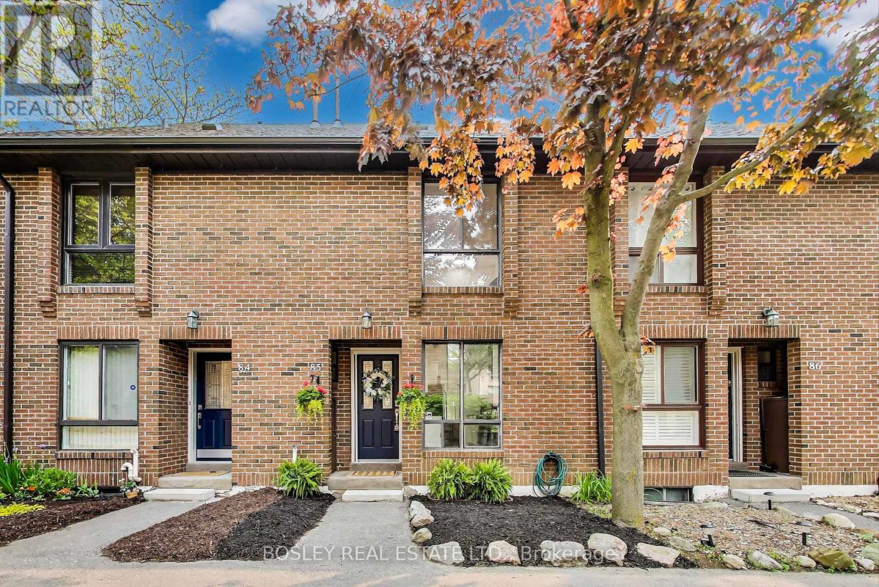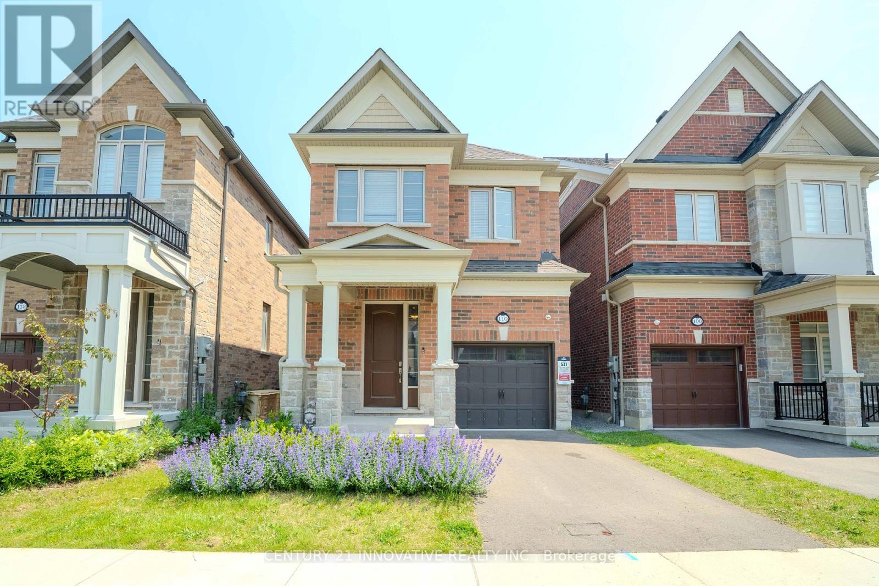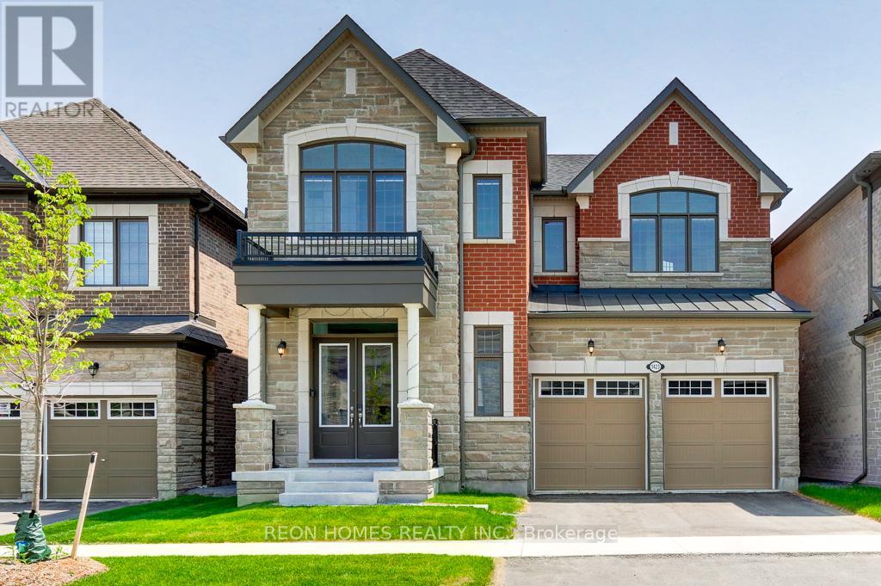Main Suite - 1690 Highway 2 Road
Clarington, Ontario
Welcome to this stunning custom-built estate home, just five years new and now available for lease! This luxurious bachelor unit offers exceptional design, premium finishes, and a peaceful ravine setting with conservation views. Unit is on the main floor with a separate entrance. 10 ft ceilings. Located close to all amenities, including shopping, dining, schools, and places of worship. Commuters will love the easy access to Highways 401, 418, and 407, with GO Transit and Durham Region Transit right at your doorstep. Don't miss this rare opportunity to lease a truly one-of-a-kind property that blends luxury living with everyday convenience! (id:57557)
Main - 1690 Highway 2 Road
Clarington, Ontario
Welcome to this stunning custom-built estate home, just five years new and now available for lease! This luxurious 4-bedroom, 4-bathroom residence offers exceptional design, premium finishes, and a peaceful ravine setting with conservation views. Step into the grand foyer with soaring 22-foot ceilings, setting the stage for the open, light-filled interior. The living room features dramatic 18-foot ceilings and a striking gas fireplace, creating a warm and elegant space to relax or entertain. A wide staircase with sleek glass railings adds to the modern aesthetic. The chefs kitchen is a showstopper, complete with a 10-foot waterfall island, gas stove, and high-end stainless steel KitchenAid appliances ideal for gourmet cooking and hosting. Upstairs, three spacious bedrooms each feature their own ensuite bathroom, offering comfort and privacy for all. The primary suite includes a large walk-in closet, a luxurious 5-pieceensuite, and breathtaking views of nature. A versatile fourth bedroom or office is conveniently located on the main floor. Step outside to enjoy a private deck and a massive backyard overlooking a tranquil creek perfect for relaxing or entertaining in a natural setting. Located close to all amenities, including shopping, dining, schools, and places of worship. Commuters will love the easy access to Highways 401, 418, and 407, with GO Transit and Durham Region Transit right at your doorstep. Dont miss this rare opportunity to lease a truly one-of-a-kind property that blends luxury living with everyday convenience! (id:57557)
12 Empson Court
Ajax, Ontario
Family-Sized Value in Ajax | 5 Bedrooms | Separate Entrance | Pool + Huge Pie Lot. Looking for space, flexibility, and the perfect setup for multi-gen living? This one checks every box.Welcome to your next move, an upgraded detached home on a quiet street with a rare pie-shaped lot thats bigger, wider, and better than anything in this price range. Youve got 3 spacious bedrooms upstairs, plus 2 more bedrooms in the basement with a separate entranceideal for in-laws, teens, or rental income potential. The current family room is also being used as a bedroom, giving you true 6-bedroom flexibility.Inside, enjoy open-concept living, dining, and kitchen spaces with newer hardwood floors and a renovated kitchen. The furnace is brand new (2024), AC is 5 years old, and the laundry is shared but easily split if needed for rental purposes.Outside? Just wow. A 15x25 above-ground pool, green space for BBQs and family games, and that sweet pie-shaped lot that gives you privacy, play space, and pool-party vibes all in one. Located in a family-friendly Ajax neighborhood, close to schools, parks, and shopping. Quick closing available. A million-dollar opportunity in a family-friendly pocket. Book your showing before this ones gone. (id:57557)
9a - 1360 Glenanna Road
Pickering, Ontario
Bright and spacious 3-bedroom townhouse in a well-established, family-friendly community in central Pickering. This sun-filled home offers a functional layout with generous living areas, perfect for comfortable everyday living. Located just minutes from Pickering Town Centre, GO Station, schools, parks, restaurants, and all essential amenities. Enjoy easy access to Hwy 401 and public transit, making commuting simple and convenient. Set in a quiet, well-managed complex with low maintenance fees and great walkability ideal for first-time buyers, families, or investors. (id:57557)
119 - 1655 Palmers Sawmill Road
Pickering, Ontario
Brand New - Never Occupied Stunning 2-bedroom, 2.5-bathroom Townhome. Bright and open-concept layout throughout.Step into this beautifully upgraded townhome, filled with natural light from large windows and elevated smooth-finish ceilings. The modern kitchen boasts premium Caesarstone countertops, upgraded cabinetry, and a balcony off the living area ideal for entertaining or unwinding. Elegant stained oak staircases flow seamlessly across all levels.The primary bedroom features a spacious closet and an upgraded ensuite with a double-sink vanity and an oversized glass shower. The second bedroom is complemented by an additional full bathroom, along with a spacious powder room on the main level.Additional features include a generous storage closet and an extra-large closet on the living room level.Highlights include central air conditioning, a dedicated parking space, and Tarion warranty for peace of mind.Located close to healthcare facilities, schools, fitness centres, restaurants, banks, popular coffee shops, and places of worship. Minutes to HWY 401, HWY 407, GO Train and the nearby marina. Nestled among protected natural heritage lands in a perfect family-friendly community.Why settle for resale when you can own brand new? Price includes HST, subject to buyer eligibility for rebate.This one is beautiful. (id:57557)
1115 Woodbine Avenue
Toronto, Ontario
Unbeatable Value On Woodbine Near Danforth. 2 storey semi detached 2+1 Bedroom ,2 bathrooms and finished basement , updated kitchen (2024), Furnace 2018. Clean,Move-In Ready Home With Many Improvements. Hot Water tank is Owned. Includes Upgraded Wiring, Gleaming Laminate Floors, Large fenced and private Backyard, Master Bedroom W Cathedral Ceiling . Close To Danforth Shops, Great Schools And Ttc Subway. (id:57557)
36 Castor Crescent
Toronto, Ontario
Welcome To This Beautiful, Bright And Spacious 3 Bedroom 1 Bathroom Bungalow In Very Desirable And Sought After Woburn Community In Scarborough. Featuring Spacious Kitchen With Separate Ea-In Breakfast Area. An Open Concept Living And Dining Room With Large Windows Boasts Lot Of Natural Sunlight. Original Hardwood Floors Throughout The Main Floors. Spacious Bedrooms With Closets And Windows. This Home Is Located Just Minutes To Elementary Public School, High School, Catholic School, Parks And TTC. Short Distance Secondary School, Hospital, Centennial College (Progress Campus And Morningside Campus), U Of T Scarborough, Scarborough Town Centre, Banks, Medical Clinic/Labs, Groceries, Shops, Pan Am Sports Centre, Morningside Park And Etc. (id:57557)
82 Meighen Avenue
Toronto, Ontario
Unique Income property zoned non-conforming triplex offers excellent income potential. This turn-key investment is ideal for all investors types or end user living. This rare triplex features, 4 units: appt 1 - 2 bedrooms, appt 2 - 2 bedrooms, appt 3 - 1 bedrooms, appt 4 - 2 bedrooms. Wide lot w/ 3 car private driveway and a fenced in yard. Offering free and clear possession. Walking Distance To All Amenities. (id:57557)
65 Northern Dancer Drive
Oshawa, Ontario
Beautiful family home in highly coveted neighbourhood with rare layout! Over 3700 square feet of living space, including professionally finished basement with good potential for multigenerational living - Originally the model home! Loaded with custom builder upgrades, including hardwood flooring throughout, 9 foot ceilings, wainscotting, crown moulding, and one of the most spacious layouts. At the heart of the home is the family room with gas fireplace & soaring vaulted ceilings that fill the home with sunlight through the two storey, south-facing windows. Invite all of your family and friends and enjoy the delightful layout with plenty of space for all! 2 areas to eat, 2 areas to live, and an open concept kitchen with granite counters and breakfast bar, at the hub of the home - an entertainers delight! Convenient main floor laundry and direct garage access also off of kitchen. The upper level boats 4 generously sized bedrooms, with the primary bed featuring a large walk-in closet and 4 piece ensuite. All three kids/guest bedrooms have double closets. House shows 10+++, immaculately cared for with pride of ownership. Finished basement with laminate flooring has large rec space & 2 possible bedrooms w/ bathroom & easy area for second laundry if desired. Superb & quiet location in the heart of highly coveted Windfield Farms. Landscaped front steps/walkway. Garage access to kitchen - Walk to parks, highly rated school, Costco, green space or mins drive to shopping, golf, 407, UOIT. Hardwired for generator/EV. ROOF 2020. FURNACE/AC 2021. FRESHLY PAINTED 2024. (id:57557)
85 - 26 Livingston Road
Toronto, Ontario
Discover your dream home in the heart of Guildwood, right on the stunning lakefront! This spacious 3-bedroom, 3-bathroom condo townhouse offers a generous layout with ample space for family living and the potential for work-from-home setups in each bedroom. Spread over 2000 sqft including basement, the open-concept design seamlessly blends comfort and functionality, perfect for every lifestyle. The primary suite is a true retreat, featuring a private 3-piece ensuite bathroom and occupying its own dedicated floor for added privacy. Both renovated washrooms upstairs add a touch of luxury. The entire home boasts updated engineered hardwood floors, providing elegance and durability. Laundry is convenient on the main floor, with an additional washer in the basement for added flexibility. Enjoy outdoor summer days on your private patio or by the pool, just steps away from your door. Whether you're relaxing by the lake or strolling through the neighbourhood, the location is unbeatable walk to Guildwood Plaza, TTC, or catch the Guildwood GO Train for a quick commute. Trails galore along the Rouge and the waterfront trail for the outdoor enthusiast. This community is vibrant and inviting, with various programs and interest groups fostering a true sense of belonging. Great schools and a friendly atmosphere make this the perfect place to call home. Don't miss out on this exceptional opportunity! (id:57557)
110 Dorian Drive
Whitby, Ontario
A stunning detached 3-bedroom, 3-bathroom home located in the highly sought-after neighborhood of Williamsburg. This property offers much more than just a house; its an opportunity to join a vibrant and family-friendly community. Nestled in one of Whitbys most desirable areas, this home is surrounded by top-rated schools, making it perfect for families seeking quality education for their children. The neighborhood boasts tree-lined streets, pristine parks, and a welcoming atmosphere that makes it easy to feel at home. The property itself shines with its modern design and comfortable layout, ideal for creating cherished family memories. Whether its enjoying a cozy evening in the spacious living areas or taking advantage of the nearby amenities, this home delivers on every level. Dont miss your chance to experience the perfect blend of comfort, convenience, and community living. (id:57557)
1423 Swallowtail Lane
Pickering, Ontario
Brand New Most Popular Hazelwood English Manor Model 5 Bedroom 4 Bathroom Home! Upgraded Alternate Layout on A Premium Lot In The Most Desirable Mulberry Community. Open Concept & Spacious 3100 Sq Ft Living Space. Modern & Tasteful Finishes Throughout the Home. Primary Bedroom With 6 Pc Washroom And His & Her Closet. Hardwood Floor, Smooth Ceiling throughout Ground floor, Spacious Home Office with French Door and Den. 10ft Ceilings on the Ground Floor, Bow Window with Gas Fireplace, Built-in Appliances, Grande Kitchen, Quartz Island Countertop, Built-in Oven, Cook Top, & More. Electric Car Charger EV Conduit, Upgrade 200 AMP. Gas line for BBQ, Minutes to 401/407/412 & Pickering Go Station, School, and Shopping. This home is a rare find and a pleasure to show. (id:57557)





