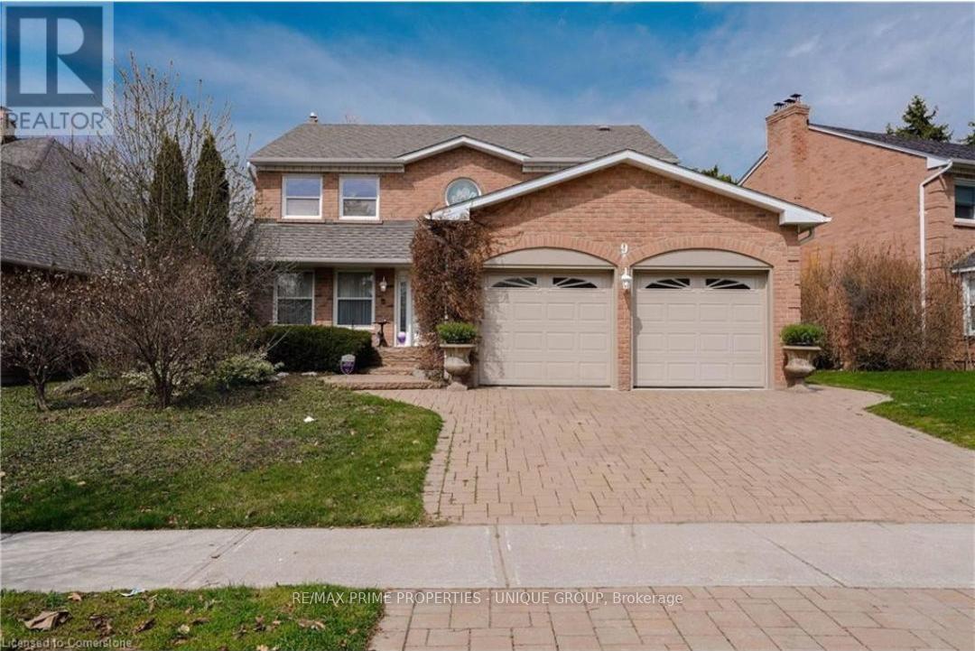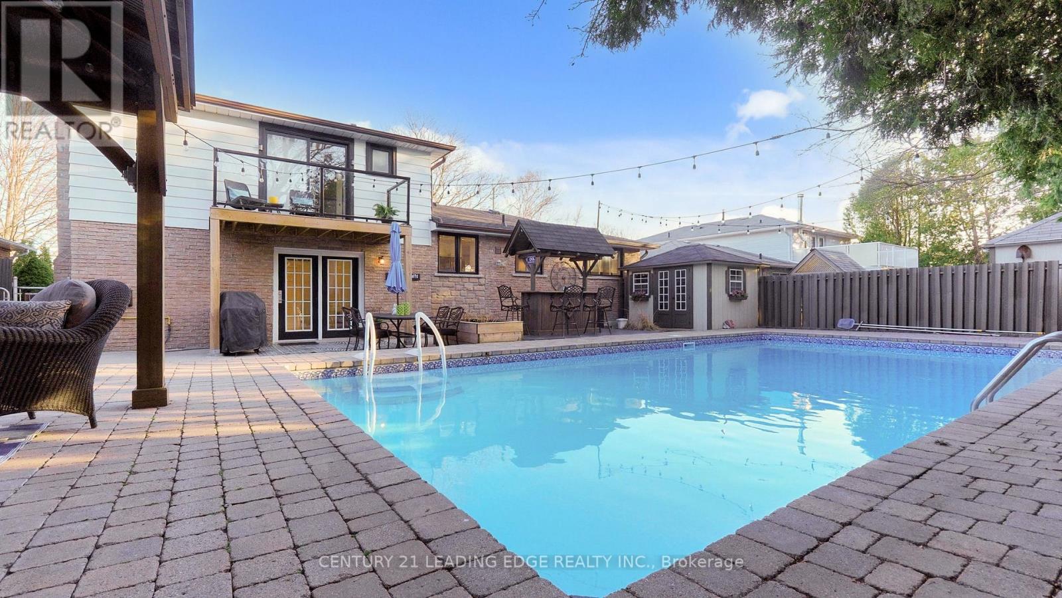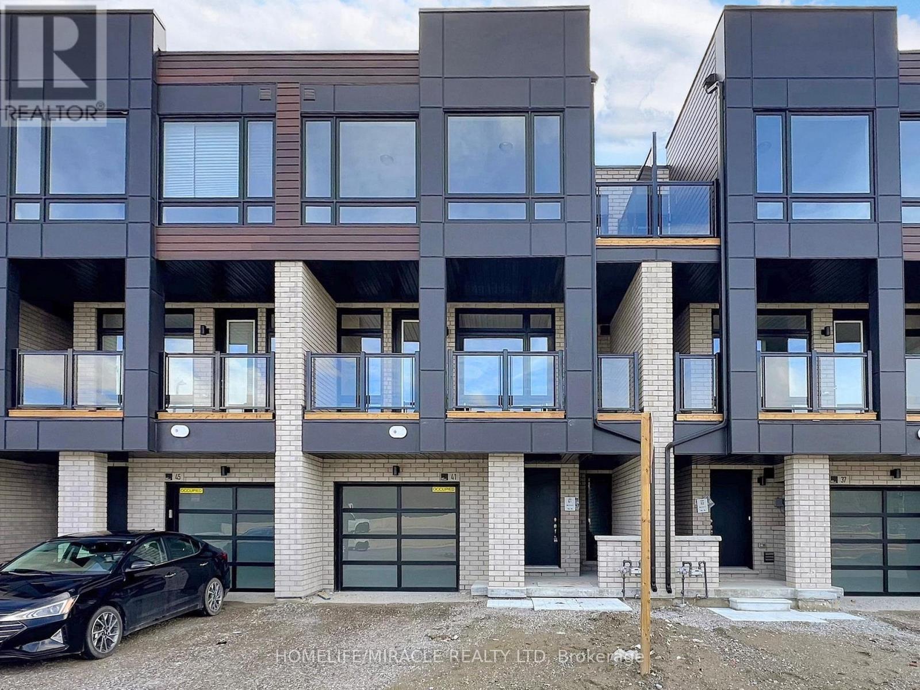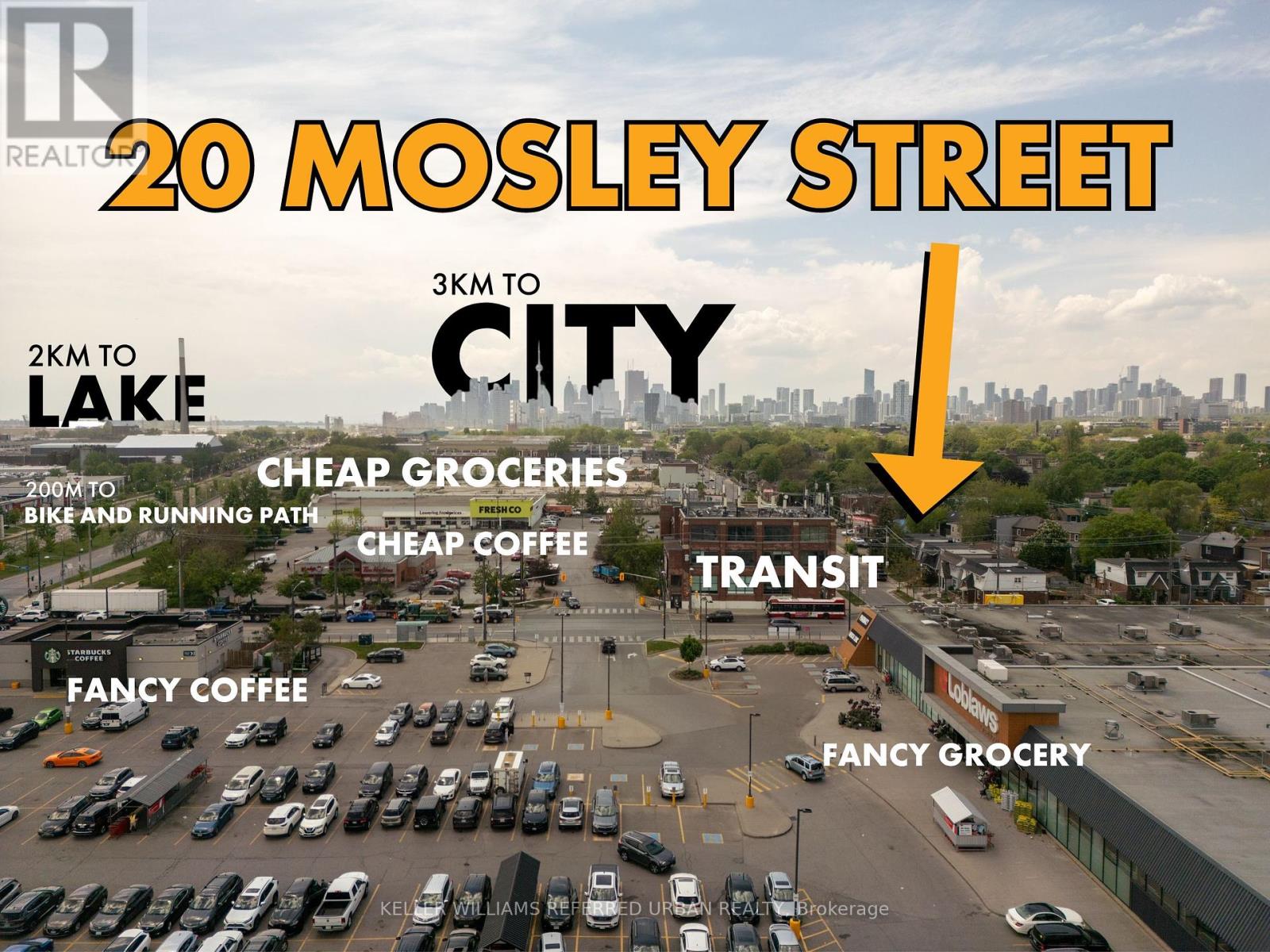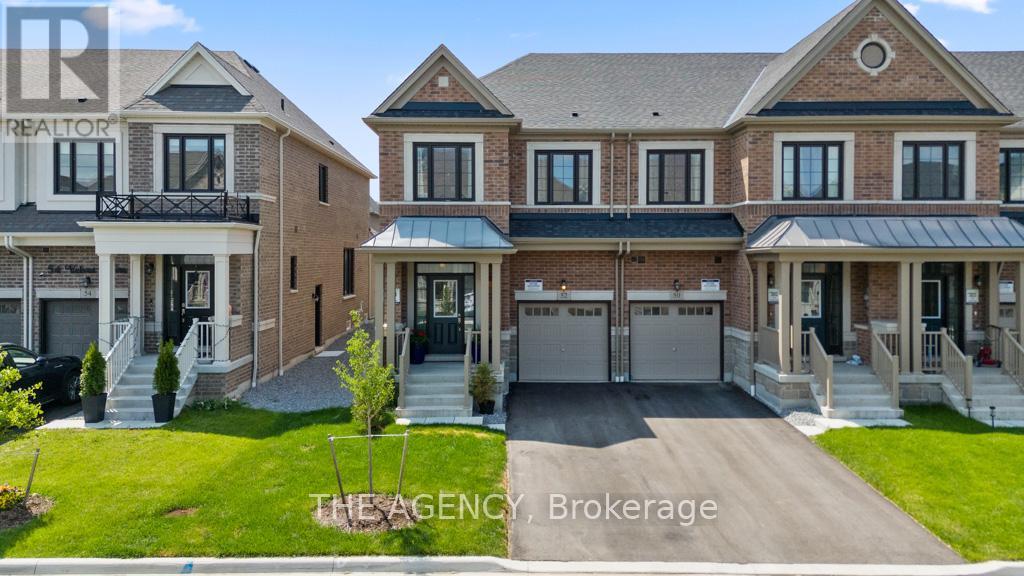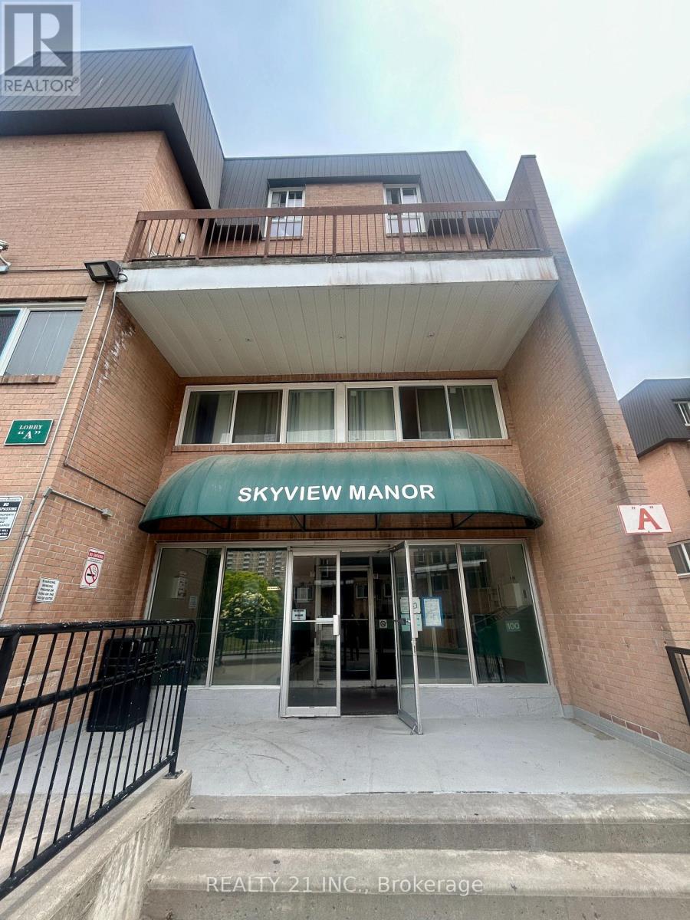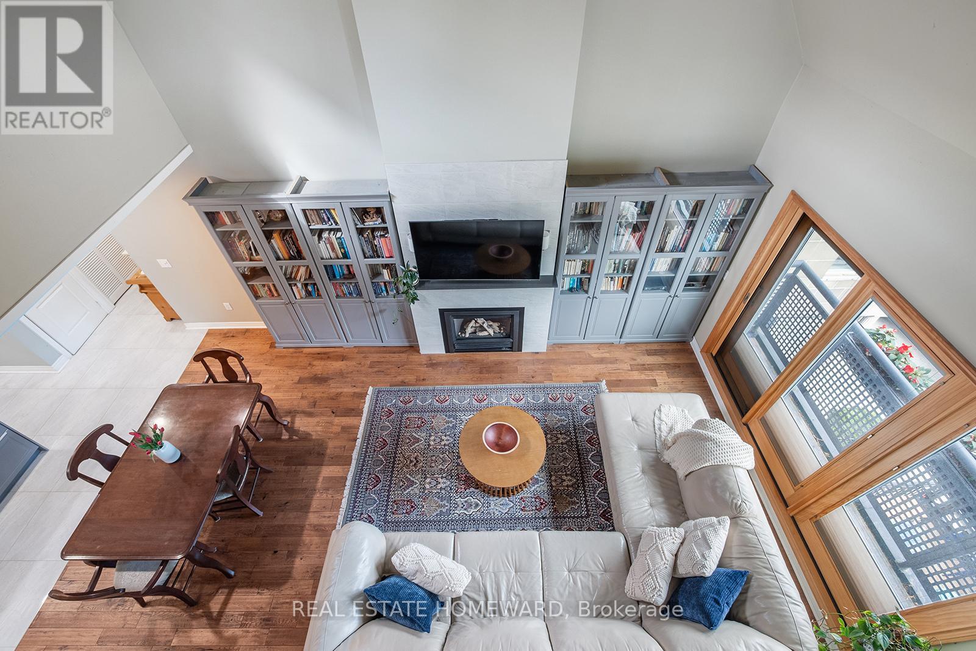9 Longwater Chase
Markham, Ontario
Set on one of Unionville's most distinguished streets, 9 Longwater Chase offers a rare opportunity to own a home where historic charm and modern luxury co-exist in perfect harmony.Gracefully positioned in the exclusive Bridle Trail enclave, a neighbourhood inspired by the beauty of Unionville's storied past this distinguished residence welcomes you with timeless curb appeal, sun-drenched living spaces, and renovated gourmet kitchen. Large formal rooms are perfect for entertaining and extended families. Four large bedrooms, a basement awaiting your creativity and fabulous wide lot. Beyond your doorstep, Unionville's beloved Main Street with its cobblestone charm, boutique shops, fine dining, and art galleries is minutes away. Modern amenities are close by, with Downtown Markham five minutes away. Leading schools, parks, and commuter routes are just minutes from home.A rare offering for the discerning buyer who demands excellence, heritage, and lifestyle in equal measure. (id:57557)
263 North Street
Whitchurch-Stouffville, Ontario
Your dream family home awaits - Welcome to 263 North Street. Incredible detached 4+2 bedrooms, 4 bathroom side-split with meticulous attention to every detail - nothing has been overlooked. Offering an impressive, functional layout, almost 3000 square feet of total living space with smooth ceilings, freshly painted & extensive upgrades throughout. The gourmet kitchen is a chef's dream with built-in stainless steel appliances, quartz countertops, pot lights, crown molding, an open concept design with dining area & a family room sun filled with natural light, fireplace, pot lights & a large window overlooking the front yard. The primary bedroom is a true retreat & features an amazing balcony with views of the pool & expansive backyard, built-in closet with organizers & tv, a brand new, spa like 4 piece ensuite with glass shower, double vanity, heated floors & a smart toilet. The upper level also accommodates 3 additional generous size bedrooms. The cozy yet large living area features custom built bookshelves, barn door, pot lights, laundry area, 2 pc powder room & a walk out to the beautiful backyard retreat. The lower levels offer a spacious 5th bedroom, gym, recreation room with pool table/ping pong table, a home theatre room with projector & screen, custom sectional included, a 4 piece bath, utility room & additional storage space. Step into your private & personal haven with a large 18x36 swimmers pool, maintenance free aluminum fence, gazebo, seating area, projector + screen, firepit, bar & custom shed. Located on a fantastic 60x105 ft lot with a 2 car garage plus up to 6 car driveway parking (or 4 large trucks) in a mature enclave of Stouffville with excellent schools, great parks, trails, shops, restaurants & just minutes away from all the amazing amenities Stouffville has to offer. This is not merely just a house; its an exceptional family home waiting for you. See all inclusions. (id:57557)
41 Kintall Way
Vaughan, Ontario
WELCOME TO 41 KINTALL WAY : This newly built, modern three-storey townhome in Vaughan offers an inviting living space with three bedrooms and three bathrooms, ideal for both families and professionals. The open-concept layout seamlessly connects the kitchen, dining, and living areas, featuring granite countertops and stainless steel appliances. The living room opens to a spacious balcony, perfect for outdoor enjoyment. The primary bedroom offers a private ensuite, while the other two bedrooms share a well-designed bathroom. The versatile lower level can serve as a home office or relaxation space. With parking for two vehicles (one in the garage and one on the driveway), this home is conveniently located near York University, Humber College, Highways 407 and 400 making it a stylish and practical choice for modern living. POTL fee is $209.48/month. (id:57557)
79 Cartier Crescent
Richmond Hill, Ontario
A rare opportunity you wont want to miss! This fully renovated and spacious bungalow is situated on a prime 50' x 110' lot in the highly sought-after Bayview Secondary School district - in the best street of the Crosby area! This stunning home features two fully equipped basement units W/ separate entrances, offering excellent potential for extra income or extended family living. Main floor boasts open-concept kitchen W/ plenty of cabinets & full view of the backyard, hardwood flooring, newer windows & doors, and three bright generously sized bedrooms one with glass double door leading to a designer deck. Basement includes Two Units: large one-bedroom suite W/ open-concept kitchen, full bath, plenty of storage, filled with natural light. Second unit is a self-sufficient bachelor suite W/ full kitchen & bath. Enjoy massive driveway that accommodates over six vehicles. Ideally located close to major shopping centers (No Frills, Food Basics, FreshCo, Walmart, Costco), the Go Train, public transit, top-rated schools, and parks. Don't let this one slip away! Extras: Main: Fridge, S/S stove, dishwasher, hood-range, Washer and Dryer. Basement: 2 fridge, 2 stove, hood, all electrical light fixtures, all window coverings. (id:57557)
19 - 120 Midwest Road
Toronto, Ontario
Excellent Opportunity For Small Warehouse In Scarborough! Midland And Ellesmere/ Lawrence Area. Minutes To 401 And Scarborough Town Centre. Truck Level Loading Dock And Back Door. Racking and mezzanine are set up in the warehouse. Low Maintenance Fees. 20 X 80 Foot Well Kept Building. (id:57557)
28 Beachgrove Crescent
Whitby, Ontario
Don't miss this opportunity to break into the market with this bright 3-bedroom, smoke-free family-friendly home that offers value, potential and location! Nestled on a quiet crescent, enjoy the welcoming front porch and a fully-fenced, west-facing backyard with no rear neighbours. The first floor features brand new hardwood floors, a bright living room and eat- in kitchen with stainless-steel appliances, including a new dishwasher. The second floor offers a spacious primary bedroom with a double-door entry, walk-in closet and semi-ensuite as well as two additional ample-sized bedrooms overlooking the backyard. Relax under the gazebo and take in the sunsets. A widened driveway with pavers (2024) allows two cars to park with ease. Have peace of mind knowing there is a new furnace (2025), humidifier (2025) and hot water tank (2025). This prime location in desirable North Taunton is also just steps away from trails, Hannam Park and Willows Walk Public School. Check out the Virtual Tour! ** This is a linked property.** (id:57557)
20 Mosley Street
Toronto, Ontario
Attention renovators, builders, and end users: this may be the property for you! A perfect starter home that just needs a bit of TLC. Potential to create a 3rd bedroom. Conveniently located with easy access to transit via the Leslie streetcar and buses, and walking distance to coffee shops, grocery stores, retail, trails, bike paths, Lake Ontario, Ashbridges Bay Beach, the Leslie Street Spit, specialty gyms, gas stations, and car washes.The upcoming East Harbour transit hub and Ontario Line subway are expected to positively impact property values in the coming years. Laneway access with space to park at least one car. Unfinished basement. New roof (2020). (id:57557)
52 Velvet Drive
Whitby, Ontario
Discover this exceptional, newly built corner townhouse offering 3 bedrooms + a large den and 3 bathrooms, with over 2,000 square feet of refined living space in a peaceful, family- oriented Whitby neighborhood. Ideally situated near Highway 412, Highway 401, the Whitby GO Station, Salem Ridge Golf Course, recreation centres, and all essential amenities, this home delivers the perfect blend of lifestyle and convenience. It boasts premium upgrades done directly with the builder, including rich Nautilus White Oak hardwood floors throughout with no carpet, and sleek Carrara tiles in all the right places. Step through elegant French doors into a sun-filled family room ideal for both lively gatherings and quiet evenings. The modern chef's kitchen features a built-in wall oven and microwave along with all LG stainless steel appliances. The serene primary bedroom retreat offers a luxurious 4-piece ensuite with frameless glass shower, soaker tub, dual vanities, custom His & Hers wardrobes, and a large custom closet. A separate side entrance leads to a spacious basement with a home gym available for purchase. Additional features include pot lights throughout, smart central air, a full security system, three-car parking, and a 7-year builder warranty. This is more than a home; it's an elevated lifestyle. Don't miss your chance to make this exceptional property yours. Schedule your private showing today (id:57557)
728 Bermuda Avenue
Oshawa, Ontario
Wooded ravine lot nestled in the highly sought after 'Northglen' community! This immaculate 3+1 bedroom, 4 level sidesplit features a sun filled open concept design complete with ground floor family room warmed by a cozy woodburning fireplace & offers a sliding glass walk-out to the patio, privacy pergola, inground chlorine pool & gated access to the treed ravine lot behind! Formal living room & dining room on the main floor with the updated kitchen boasting granite counters, new flooring, california shutters, backsplash, breakfast bar & stainless steel appliances. The upper level is complete with hardwood stairs with wrought iron spindles, 3 spacious bedrooms including the primary retreat with his/hers closets & backyard views. Updated 5pc bathroom with double quartz vanity. Additional living space can be found in the fully finished basement with above grade windows, 4th bedroom with closet organizers & large window, updated 4pc bath, rec room & ample storage space! This well cared for family home is steps to parks, schools, transits & more. Updates - furnace 2006, bay window & basement windows 2022, basement finished 2022. Pool liner 2021, heater 2021, sand filter 2022, reconditioned pump 2024. (id:57557)
1078 - 100 Mornelle Court
Toronto, Ontario
Renovated 2 bedroom + den Condo Townhouse in a Prime, Park-Side Location! Welcome home to this beautifully updated 2-bedroom + den townhouse that feels like a dream! The versatile den can be treated as 3rd bedroom, which would be perfect for guests, a home office, or your very own Netflix den. Step into a sun-filled space with sleek laminate floors, modern pot lights, and a stylish kitchen featuring shiny stainless steel appliances that look barely used. Bonus points for the walkout patio, your own private escape that opens onto a peaceful parkette. Morning coffee or evening beverages? Yes, please! The main-floor laundry room is both functional and fabulous, with stacked washer/dryer, a sink, cupboards, and even a folding counter! Ceiling fans in every bedroom keep things breezy and cool all year round. Located in an unbeatable area, walk to great public and Catholic schools, high schools, U of T (Scarborough Campus), plus easy access to shopping, dining, transit, and Hwy 401. This turnkey gem is move-in ready and lovingly maintained! BONUS: Furniture is optional and negotiable! Don't miss this rare find at a price that makes sense. Come see it before someone else calls it home! (id:57557)
301 - 1941 Queen Street E
Toronto, Ontario
With only a handful of units in this boutique building, enjoy one of Toronto's most sought-after neighbourhoods. Rarely offered in the heart of The Beach, this true three-bedroom, multi-level condo offers the space and warmth of a home without the upkeep. Thoughtfully designed, the open-concept main floor features stunning cathedral ceilings in the living and dining rooms, an updated and functional kitchen, two spacious bedrooms, and oversized windows that lead to one of two private balconies. Complete with a second bathroom, the upstairs offers the versatility of a primary suite, a home office, or a family room, with a generous loft overlooking the main floor. The private rooftop terrace is the place to be all summer long, perfect for a morning coffee or entertaining family and friends! (id:57557)
Lower Unit - 1690 Highway 2 Road
Clarington, Ontario
Welcome to this stunning custom-built estate home, just five years new and now available for lease! This luxurious lower unit offers exceptional design, premium finishes, and a peace fulravine setting with conservation views. Newly renovated with separate entrance. Massive living/dining space. Brand new stainless steel appliances. Huge bedroom with a walk-in closet and window. Located close to all amenities, including shopping, dining, schools, and places of worship. Commuters will love the easy access to Highways 401, 418, and 407, with GO Transit and Durham Region Transit at your doorstep. Dont miss this rare opportunity to lease a truly one-of-a-kind property that blends luxury living with everyday convenience! (id:57557)

