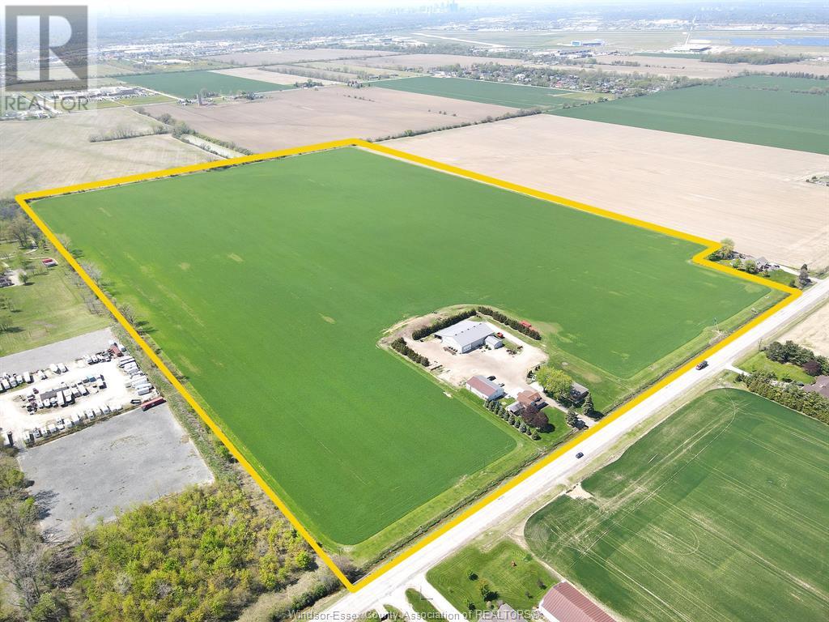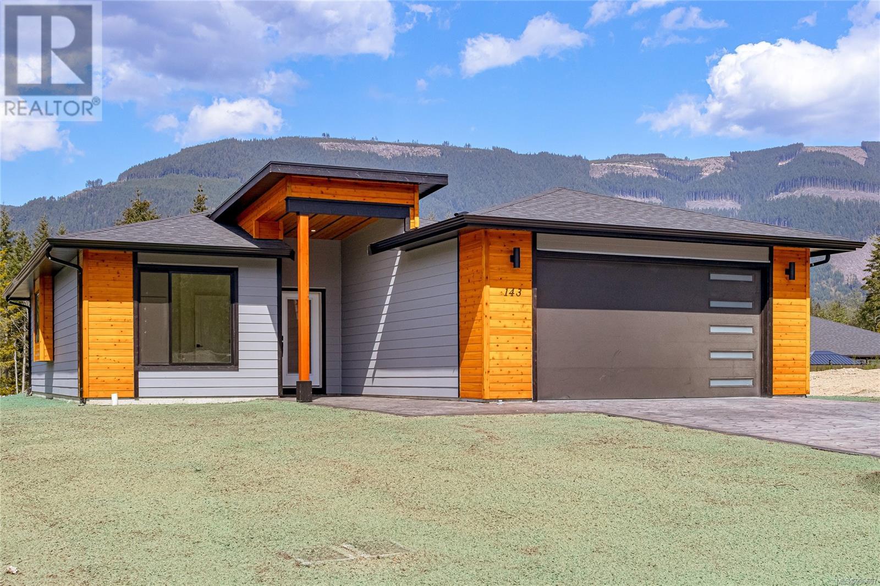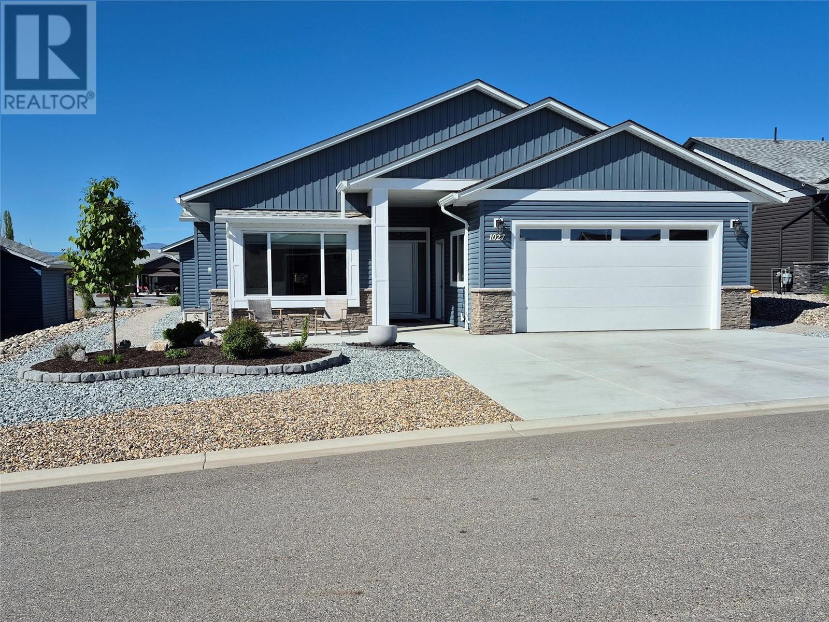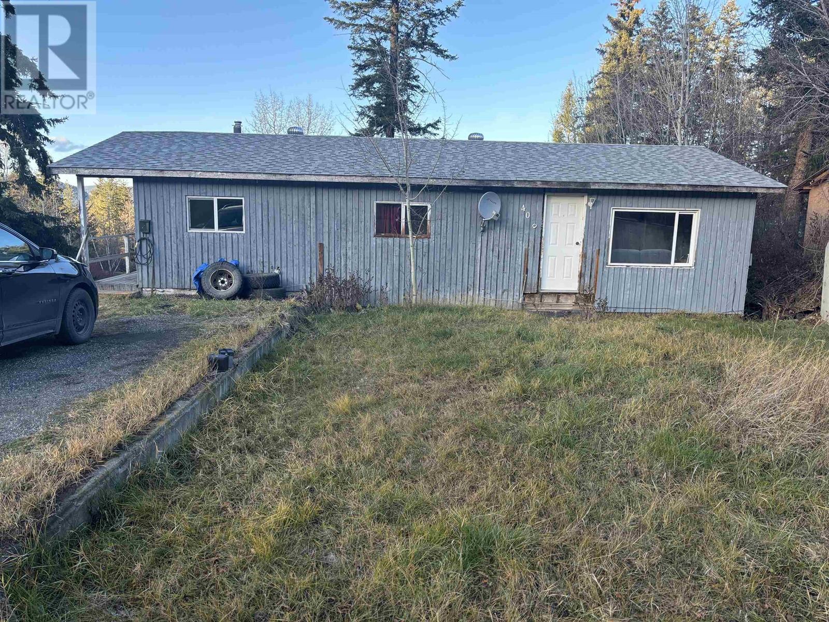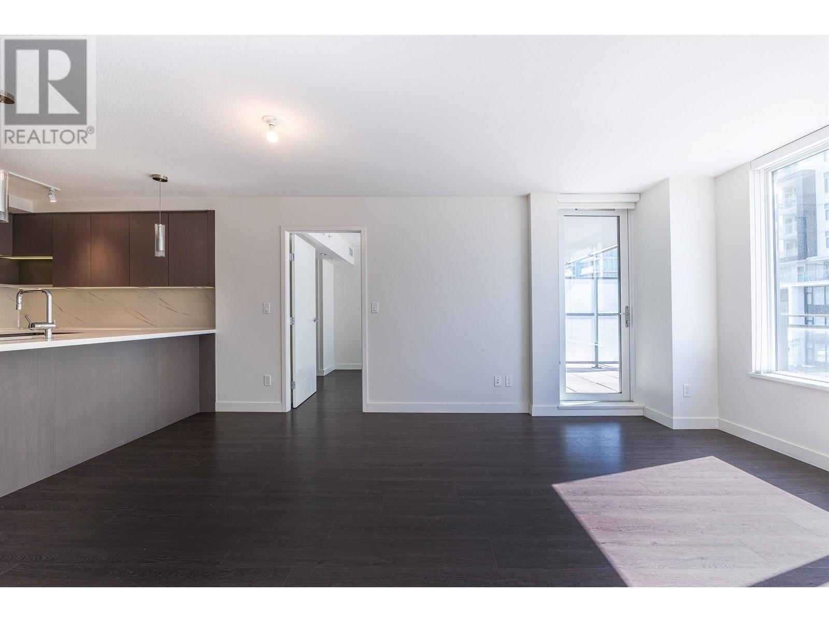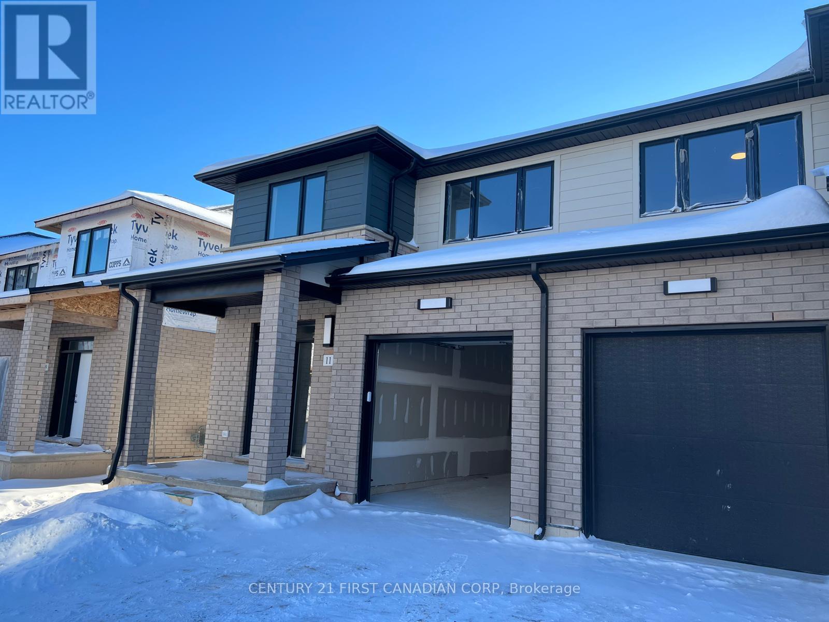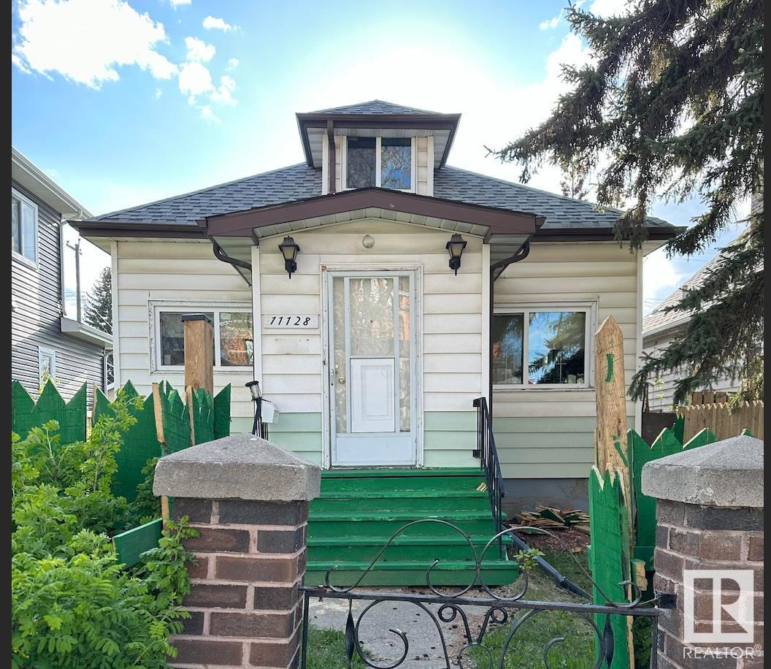4799 Concession Rd 9
Windsor, Ontario
Attention Developers, 74.1 ACRES of Future DEVELOPMENT Land a stones throw from the New Mega Hospital Site and Hwy 401, Windsor Airport and a few miles from the New Battery Plant and Close to The New Gordie Howe Bridge to USA. This 74.1 Acres is shown to be Designated Future Employment Land and possibly some of it Future Urban Area. If you're looking for a Fantastic Investment Opportunity don't look any further than this 74.1 Acres. Includes 2 beautiful houses and outbuildings. (id:57557)
143 Maplewood Rise
Lake Cowichan, British Columbia
This beautifully designed 3-bedroom, 2-bath ranch-style executive home offers peace of mind with a New Home Warranty. Located in the highly sought-after Trails Edge community in Lake Cowichan, it is surrounded by nature and just minutes from Cowichan Lake. High ceilings and expansive windows create a bright and airy ambiance. The custom kitchen boasts a large island, quartz countertops, and premium cabinetry, perfect for both cooking and entertaining. Enjoy year-round comfort with a heat pump, air conditioning, and an energy-efficient new appliance package. The primary suite features a spacious walk-in closet and a luxurious 5-piece ensuite with heated floors. Thoughtfully designed custom finishes add style and sophistication throughout. Now complete with fresh hydroseeding on the yard! Price is plus GST. (id:57557)
1027 10 Th Avenue
Vernon, British Columbia
Your next home is ready for you to enjoy in Desert Cove. This tastefully decorated property has numerous highlights. The kitchen boasts quartz countertops, ceiling height cabinets with a large pantry, and stainless-steel appliances including an induction stove with double ovens. The large primary suite has a walk-in closet, and an ensuite with double sinks. Other features include, a built in Vacuum, motorized blinds on the main floor, and a downstairs space with 8' ceilings and 2 windows which has a media area and room for your ideas. The outside has a back patio, with a large, covered area which includes a motorized sunscreen. The front of the house has an extra wide driveway, a front patio, and permanent exterior holiday lights. The attached double garage is configured as a workshop with extra features. More details on garage highlights in supplements. This like new, 2 bed & 2 bath inviting home is waiting for you to love it. Desert Cove offers amenities like a pool and hot tub, full event and exercise schedule, rec hall with all the options to enjoy in your spare time. Friendly level of Desert Cove is at a 10. Lease date is 2068. (id:57557)
4552 Portage Road Unit# 13
Niagara Falls, Ontario
Experience beauty and comfort in this modern end unit freehold townhouse, recently built in 2023 by highly rated Mountainview Building Group. Over 26k in upgrades including a large kitchen island, stainless steel appliances, oak wood spindles, carpet-free on the main floor, a mud room off of the double-car garage, basement bathroom rough-in and so much more! On the main level, a spacious living area drenched in natural light is ideal for family gatherings and entertaining. The modern kitchen features quartz countertops, stainless steel appliances and upgraded cabinetry providing ample storage. Step outside to your private backyard for quiet relaxation or hosting a bbq with friends. Upstairs you will find 4 spacious bedrooms providing private space for both your family and guests. The generous primary bedroom with ensuite with quartz countertop and walk-in closet provides a cozy sanctuary to unwind and relax. Upper level laundry room ensures ease and convenience for busy families. The neutral decor of this home inspires both calm and comfort enhanced by a modern sophistication. Nestled in a quiet and desirable neighbourhood, this property is also conveniently located close to schools, shopping, public transit, restaurants and the trendy Niagara falls. (id:57557)
406 Richard Street
Williams Lake, British Columbia
AFFORDABLE-GREAT BEGINNING! Home featuring spacious living room, dining room, 2 bedrooms, mudroom, 4 pc bath, full basement laundry room, unfinished. Home needs many updates - sundecks, located minutes from town, large lot, needs some TLC. (id:57557)
508 8833 Hazelbridge Way
Richmond, British Columbia
CONCORD GARDENS by Concord Pacific Development.Central heating and cooling system. Luxurious 2 bedroom and Den apartment with efficient layout and high end appliance. The World-class "Diamond Club" amenities have over18,000 sqft, including a basketball/badminton court, indoor sauna & swimming pool, fitness, billiard, bowling alley, table tennis, golf simulator, playground, study room, library, and private park. Excellent location. Walking distance to Capstan Skytrain station, Union Square Shopping Centre, Yohan Centre, Costco, T&T supermarket, Aberdeen Center, Foody World, Banks and Restaurants. Don't miss it! (id:57557)
13 - 3635 Southbridge Avenue
London South, Ontario
Buyers, listen up! This stunning 1,795 sq. ft. townhome is the perfect mix of modern design, everyday functionality, and unbeatable value. Featuring 3 spacious bedrooms, 2.5 bathrooms, and an open-concept layout, this home was built for effortless living. The main floors 9 ceilings make the space feel expansive and inviting, while upstairs, the primary suite steals the show with a huge walk-in closet and spa-like ensuite. The kitchen? Absolute perfection! Think sleek quartz countertops, soft-close designer cabinetry, premium stainless steel range hood, and top-tier finishes. Oh, and don't forget central air conditioning because comfort matters. Now, lets talk ROI and potential! The unfinished lookout basement offers endless customization options, whether you want an extra living space, gym, or home office. Low maintenance fees ($150/month) make ownership easy. The location? Unbeatable. Steps from transit, shopping, parks, restaurants, schools, and major highways, you're right where you need to be. Whether you're a first-time buyer, a growing family, or a savvy investor, this property delivers big value with flexible closing options. Opportunities like this don't last. DM me now to book your private tour! (id:57557)
4487 Fir Bay
Fairmont Hot Springs, British Columbia
You will be awestruck as you explore this secluded masterpiece that has been extensively renovated making it the perfect combination of modern meets mountain. You will be charmed as you enter the formal entrance that leads to the grand main living area offering unobstructed views of Columbia Lake and the Rocky Mountain range. The grandness of the open concept dining/living/kitchen allows you to entertain large groups while still maintaining a cozy feeling with room to snuggle by the fire. The gourmet kitchen features a massive granite island, a Jenn-air cooktop, built in oven, and full size fridge and freezer. The primary suite is roomy and bright with large windows featuring views of the forested hillside and the Lake. The ensuite is truly spa-like and has a wonderful large walk-in shower, a soaker tub, double vanity and separate water closet. Just a few steps up from the entrance is the wide staircase that is reminiscent of grand mountain lodges which leads up to a large seating area/office space and two large guest suites with separate bathrooms for full privacy. Any remaining guests will be thrilled to stay in the two bedroom walkout complete with gym, family room, recreation room, a full bar and the outdoor Hot Tub. The home is finished off with a huge heated triple attached garage with room for the boat and toys. Other amenities include private beach, dock and community boat moorage, community center, tennis court, soccer pitch, and playground. Call your REALTOR today! (id:57557)
7224 112 St Nw
Edmonton, Alberta
Welcome to this stunning half duplex in the highly sought after Community of McKernan with double detached garage and a legal basement suite with separate entry! This home boasts 9' ceilings with tons of large windows and lighting creating a bright and soothing feel to the home. The featured fireplace has tile to the ceiling to create a very modern look. The dining area is spacious. The kitchen has a built-in pantry, Stainless appliances, luxury vinyl plank flooring, and a workspace/ coffee bar. There are many more spectacular high-end finishes throughout. Tray ceiling in stairwell with a wood feature insert brings an extra wow factor to the space, plus extra side windows for more natural light. The primary suite features a built-in wall to wall closet organizer and a beautiful ensuite with dual sinks and spa like shower. Enjoy the convenience of upstairs laundry, plus 2 other good size rooms. Remember the extra bonus of the legal suite offering a mortgage helper. Relax in your yard after a long day. (id:57557)
11128 95a St Nw
Edmonton, Alberta
This home is conveniently located in north central Edmonton with easy access to The Royal Alex Hospital, NAIT, Kingsway, Stadium, Little Italy, Central Edmonton, & across the Street From Edmonton Norwood School. The rear section of home does not have permits. The right visionary will see the Potential of Renovating this home Everything is there: Utilities, Basement, Main Floor, 1/2 storey, No Garage so you can Build something amazing. Act early SELLER may increase asking price quickly. (id:57557)
207 - 652 Princess Street
Kingston, Ontario
Turn-key, bright 1 bedroom, 1 bath condo unit located in Kingston's Williamsville neighborhood right in the heart of Downtown. This unit features a spacious foyer, 3pc bath, in-suite laundry, a bright kitchen with Stainless Steel appliances and a well-sized bedroom and a spacious balcony. Condo amenities include a fitness room, rooftop garden/deck and a party room. This unit includes a parking spot. Steps to public transportation and quick access to Queens University, St. Lawrence College, hospitals and all downtown amenities! (id:57557)
235 21st Avenue S
Creston, British Columbia
Check out this 3 bedroom home in a terrific residential neighbourhood! Situated on a 50' x 144' level lot, this home offers a large living room, 2 bedrooms on the main floor and 1 in the basement, and lots of storage area or room to create more living space downstairs. The hot water tank was recently replaced which is a nice bonus. A large sundeck off the dining area overlooks the fenced backyard. The Sellers have a small storage shed, a chicken coop, a fenced garden plot and plenty of lawn area. With a license from the Town you too can have backyard chickens in Creston. There is also a detached garage that could easily convert to a workshop if you prefer. This home is walking distance to many of Creston's amenities, call your REALTOR for an appointment to view and imagine how you would like to renovate and update this house to become your next home. (id:57557)

