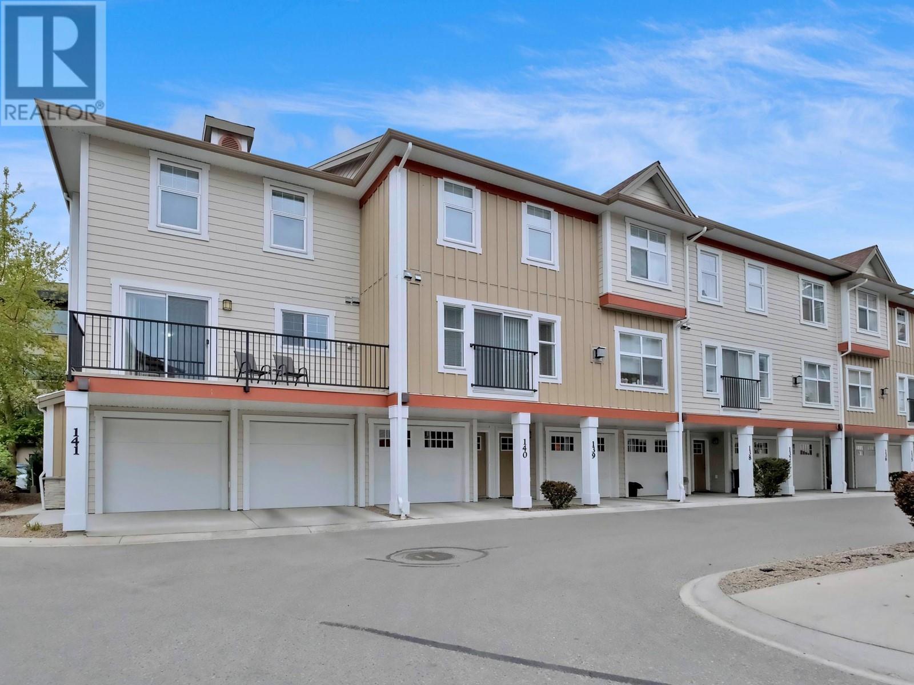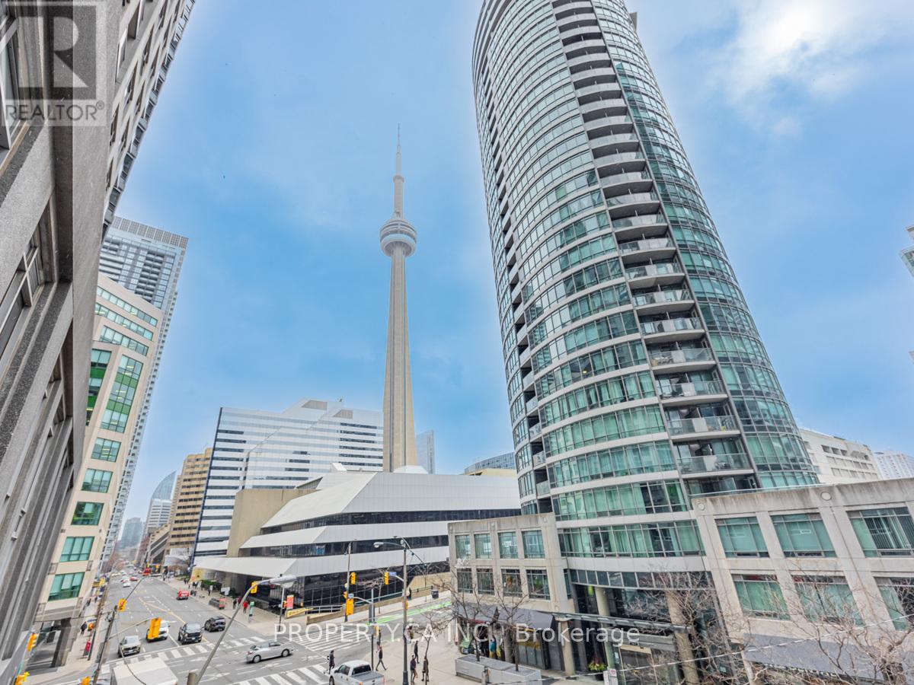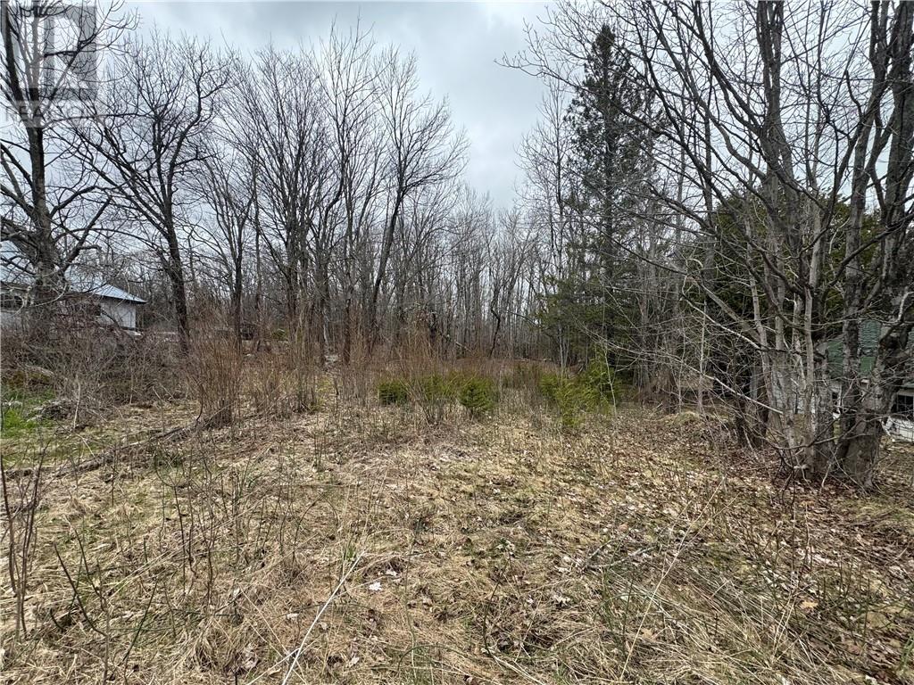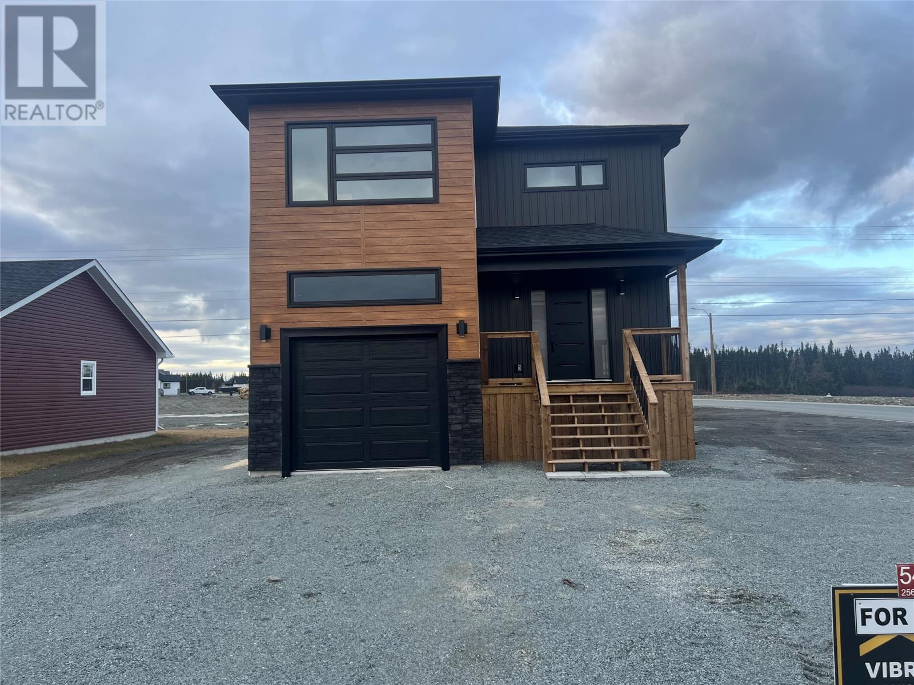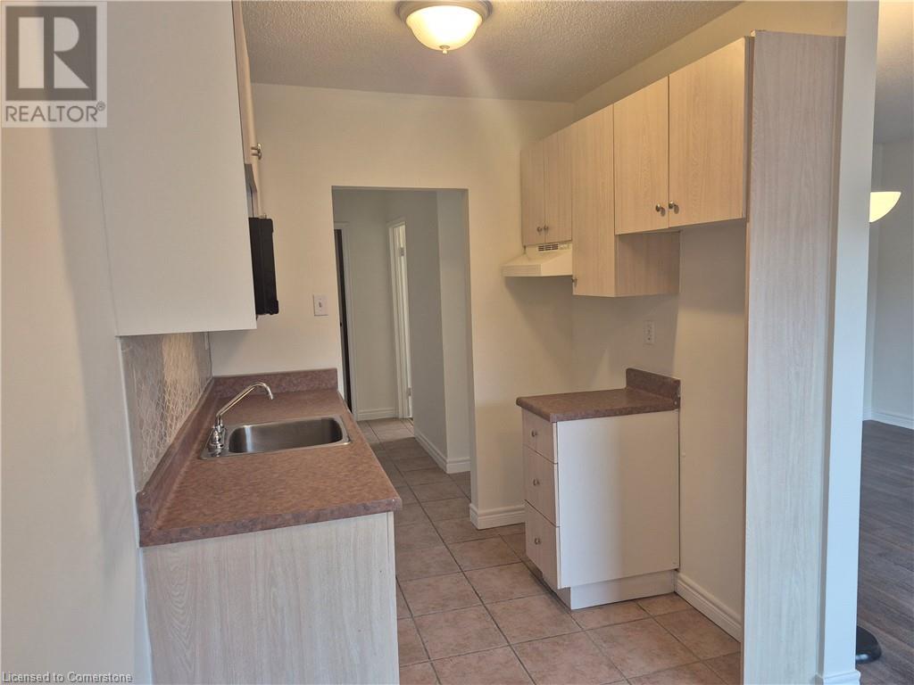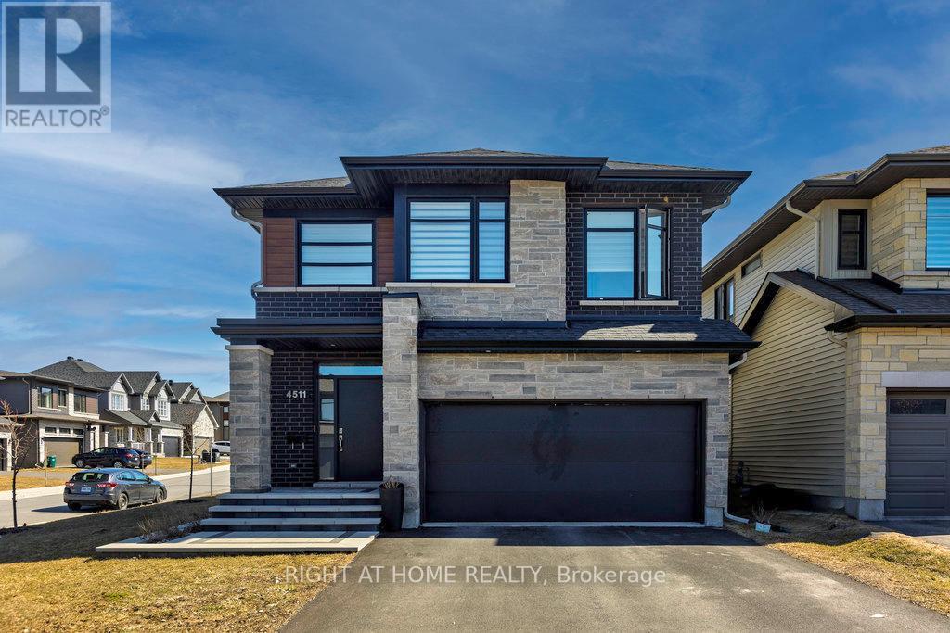3363 Wilson Street Unit# 140
Penticton, British Columbia
FIRST TIME HOME BUYER & INVESTOR ALERT! This thoughtfully designed 3 bedroom, 3 bathroom townhome offers over 1,400 sq.ft. of comfortable living space in one of Penticton’s most desirable south end locations, just a short walk to Skaha Lake’s stunning beaches, local shopping, and within steps of Princess Margaret Secondary and Skaha Lake Middle School. Perfect for first time buyers, young families, investors, or even downsizers, this home has it all. The ground level features a single garage with space for bikes and paddleboards, a large utility/storage room, and access to a private, fenced outdoor area. The main floor boasts a bright, open concept living and dining area with high ceilings, a cozy gas fireplace, and a well appointed kitchen, ideal for entertaining. A convenient 2 piece powder room and a spacious patio complete this level. Upstairs you'll find two bedrooms, a generous primary suite with a walk-in closet and ensuite, a 4-piece main bathroom, and laundry for added convenience. Low strata fees, family friendly, pet friendly (2 allowed), and long term rentals permitted. This is a solid opportunity in a sought after location! Total sq.ft. calculations are based on the exterior dimensions of the building at each floor level and include all interior walls and must be verified by the buyer if deemed important. (id:57557)
17 Bowes Avenue
Sackville, New Brunswick
EXQUISITE BUNGALOW TUCKED INTO A QUIET CUL-DE-SAC! This home truly shines extensively upgraded and featuring over 2000 square feet of main floor living! Through the front door is the foyer with adjoining half bath. The dining room and living room have a wall of built-in shelving, bright bay window, and propane fireplace. Stepping to the back is the truly gorgeous custom kitchen with oversized island, Caesarstone countertops, stainless appliances, and a breakfast nook. The family room has a cozy wood stove, heat pump, and patio doors to the deck. The primary bedroom leads to a gorgeous ensuite bathroom with jetted tub, stand-up shower, and walk-in closet. Also on the main floor is the guest bedroom, second full bath with tiled tub surround, laundry room, and access to the attached garage. The lower level is an expansive finished space, offering many options (or potential for dividing into rooms if one wished). This level has a half bath, a kitchenette, and a workshop. The property is stunning with a custom stone patio, back deck with 3-season surround, an adorable storage shed, and beautiful perennial gardens and mature trees a true oasis in town. Updates include: 2014 - roof shingles, shed, front deck, heat pump, 2015 - all main floor windows except two small living room windows, central vac unit, 2016 - kitchen renovation, Caesarstone counters in bathrooms and laundry, built-in cabinet in living room, patio, 2017 - attic insulation, air exchanger, 2018 - deck surround. (id:57557)
202 - 352 Front Street W
Toronto, Ontario
Welcome To The Fabulous Fly Condo! This 1 + Den Unit Boasts 12' Ceilings & A Stunning South Facing View Of The CN Tower. Upgraded T/O With A Modern Kitchen & A Terrace You Will Want ToUnwind On After A Long Day At Work! Primary Feat. Double Closets & Den Is Perfectly Tucked Away For A Home Office Or Extra Storage! Ideal Location - Steps To Anything You Need & Tons Of Entertainment. (id:57557)
338-340 Cameron Street
Moncton, New Brunswick
FIX IT UP!!!! An incredible opportunity has just hit the market in the heart of Downtown Moncton! This duplex property at 338-340 Cameron Street is now available as is, where is, making it a perfect investment for renovators, developers, or buyers looking to personalize a home in one of Monctons most central neighborhoods. Property Features: Duplex, Downtown location close to amenities, restaurants, public transit, and schools Potential for rental income or owner-occupied with income from second unit Zoned for Residential Use Being sold as is, where is This is a rare chance to own property in a high-demand area with great upside potential. Whether youre looking to invest or settle down in a vibrant community, this listing offers flexibility and opportunity. (id:57557)
624 Barrydowne Road
Sudbury, Ontario
Solid brick and stucco building. Very well maintained New Sudbury 9 plex residential building in prime rental area. Great net income. Many apartments have been renovated. Ample parking close to all amenities. Showings of individual apartments only with accepted offer. Many long-term tenants in this building. (id:57557)
Lt 20 Hwy 540
Silver Water, Ontario
Flat level building lot in the town of Silver Water. Great location to build your dream home or a short term rental. Own a piece of Manitoulin Island at an affordable price tag. Drilled well already on the property. (id:57557)
218 - 3525 Kariya Drive
Mississauga, Ontario
Stylish Corner Unit in the Heart of Mississauga! Step into this bright and beautifully updated 2-bedroom condo, perfectly located just moments from Square One, Celebration Square, and the future LRT line. This modern corner suite features an open-concept layout, stunning floor-to-ceiling windows, and newly installed flooring that add warmth and elegance throughout.Freshly painted in neutral tones, the space is filled with natural light, creating an inviting atmosphere from the moment you walk in. The upgraded kitchen is a chefs dream, boasting sleek granite countertops and brand-new stainless steel appliances.Enjoy your morning coffee or unwind in the evening on your spacious, private balcony ideal for relaxing or hosting friends. With ample room for both living and dining, this condo is perfect for first-time buyers, young professionals, or couples seeking stylish urban living. Located in a vibrant, walk-able neighborhood with easy access to transit, shops, restaurants, and parks everything you need is right at your doorstep. Don't miss this opportunity to own a chic, move-in-ready unit in one of Mississauga's most sought-after areas! (id:57557)
172 Penwell Avenue
Gander, Newfoundland & Labrador
*To Be Built* Welcome to The Clarke, a beautifully designed two-story home that combines modern elegance with practical living spaces. This stunning property offers a total living area of 2,487 sq. ft., with an unfinished basement ready for future development, making it an ideal choice for families seeking comfort and style. Additionally, the home features an Electric Vehicle charger, catering to your eco-friendly lifestyle. As you enter, you are welcomed by a spacious foyer leading to a bright and open living area, perfect for entertaining. The main floor features a contemporary kitchen, a cozy dining area, and a comfortable living room, all seamlessly connected to a covered porch for outdoor relaxation. The main floor boasts a living area of 735 sq. ft. and includes a convenient 284 sq. ft. garage. The upper floor is dedicated to restful retreats, comprising a master bedroom with a luxurious 4-piece ensuite and two walk-in closets, two additional bedrooms, and a shared bathroom. This floor offers 1,017 sq. ft. of living space, providing ample room for family and guests. For added convenience, the home features a laundry chute, making chores a breeze. The Clarke also includes an unfinished basement, offering 735 sq. ft. of potential living area, perfect for future development to suit your needs. Whether you envision a rec room, additional bedrooms, or a home office, this space is ready to be transformed according to your vision. Designed with both luxury and practicality in mind, The Clarke offers a harmonious blend of indoor and outdoor living spaces. Experience the perfect balance of sophistication and comfort in this exceptional home. Generous allowances, great finishes and 7 Year Atlantic Home Warranty. *Note - Exterior finishes will vary from image shown. (id:57557)
10 Holly-Del Lane
St. Lawrence, Prince Edward Island
Your year-round waterfront oasis in the charming community of Miminegash, Prince Edward Island awaits you! This stunning home offers breathtaking views of the water and direct access to the shoreline, perfect for those seeking tranquility and natural beauty. This custom built home features an open concept layout with 3 bedrooms and 2 full bathrooms, ideal for both relaxation and entertaining. With its prime location and serene surroundings, this waterfront home is a rare gem waiting to be discovered. Don't miss out on the opportunity to make this your own slice of paradise in picturesque PEI. (id:57557)
Lot A Albert Place
Torbay, Newfoundland & Labrador
LAST LOT AVAILABLE on this private cul-de-sac located just off of desirable Pine Line! Conveniently located just minutes to St. John's, Outer Ring Road and the Torbay By-Pass. For active families, the Jack Byrne Arena is nearby! Lot A is mostly cleared. It extends back 122 feet on the western boundary. On the eastern boundary it extends back 106 feet, then widens and extends another 163 feet. Private well & septic will be required. New survey in place dated October 11, 2024. Development regulations will be in accordance with the Town's Residential Large Lot Zone. Purchasers to be responsible for all development fees and permits. (id:57557)
81 Charlton Avenue E Unit# 404
Hamilton, Ontario
Why Rent? Are you attending school? Work at Health Sciences? Affordable home ownership. Freshly painted and ready for you to move in and unpack! Enjoy the balcony and view. 1 Underground parking spot. This location provides a wonderful opportunity for those who desire a walkable neighbourhood. Take advantage of the nearby diverse restaurants, and the downtown area with the Farmers Market and Library. Walk to St. Joes hospital and the GO Station. Easy transit to McMaster. (id:57557)
4511 Kelly Farm Drive
Ottawa, Ontario
Welcome to this spectacular Richcraft Baldwin on a landscaped PREMIUM CORNER LOT, offering luxurious living space and over $160K in upgrades, located in the desirable community of Findlay Creek. Designed for comfort and style, this home features 4 bedrooms, a loft, and a finished basement. The main floor boasts 9-ft ceilings, wide plank engineered hardwood, upgraded light fixtures with black/gold accents, LED spotlights, and extra lighting in the kitchen and living areas. The chefs kitchen showcases custom extended soft-close cabinets, a full slab quartz backsplash, quartz countertops, stainless steel appliances, an upgraded sink, extended pantry, and a built-in dining table. A spacious great room with a gas fireplace and a separate dining area complete the layout. The powder room includes a floating vanity. Upgraded stairs with metal spindles lead you to the upper level. Throughout the home, you will find custom blinds (with blackout in the bedrooms) and black-accented door handles. Upstairs features 4 bedrooms, a versatile loft, and a generously sized laundry room. The primary suite offers a walk-in closet with custom shelving and a luxurious 5-piece ensuite featuring a floating double-sink vanity, upgraded tiles, sinks, toilets, and faucets. A secondary bedroom also includes a walk-in closet with custom shelving. Downstairs, a large finished basement awaits, complete with bathroom rough-ins. Outside, enjoy a paved backyard patio and front entrance interlock. Thoughtful, designer-inspired upgrades and attention to detail make this home truly move-in ready. Steps to parks, schools, shopping, and trails. This is modern family living at its finest. Book your showing today! (id:57557)

