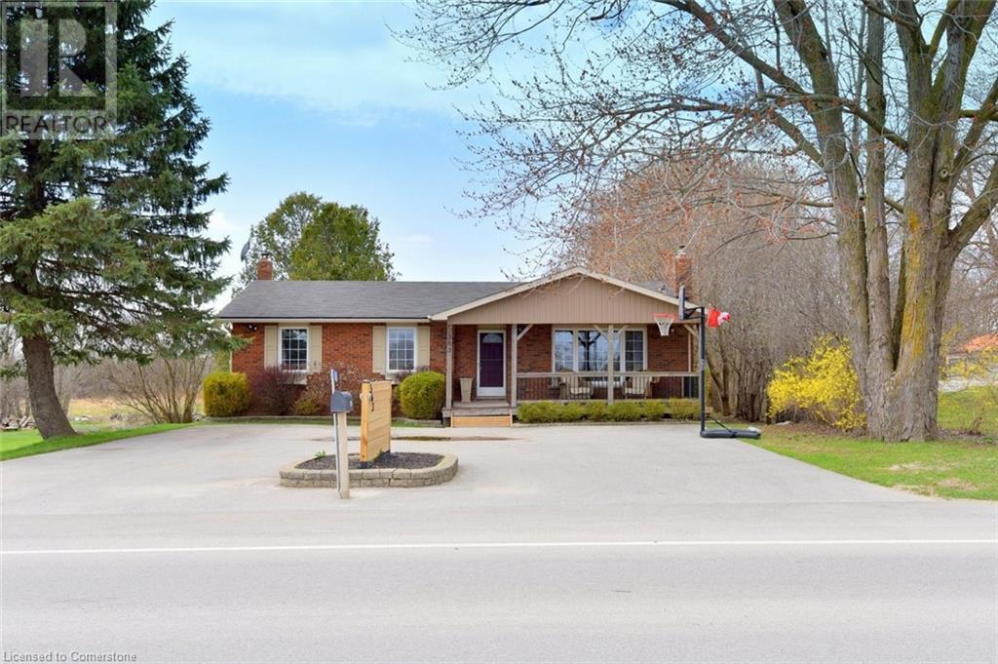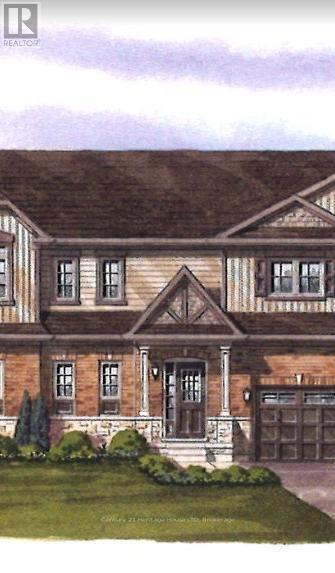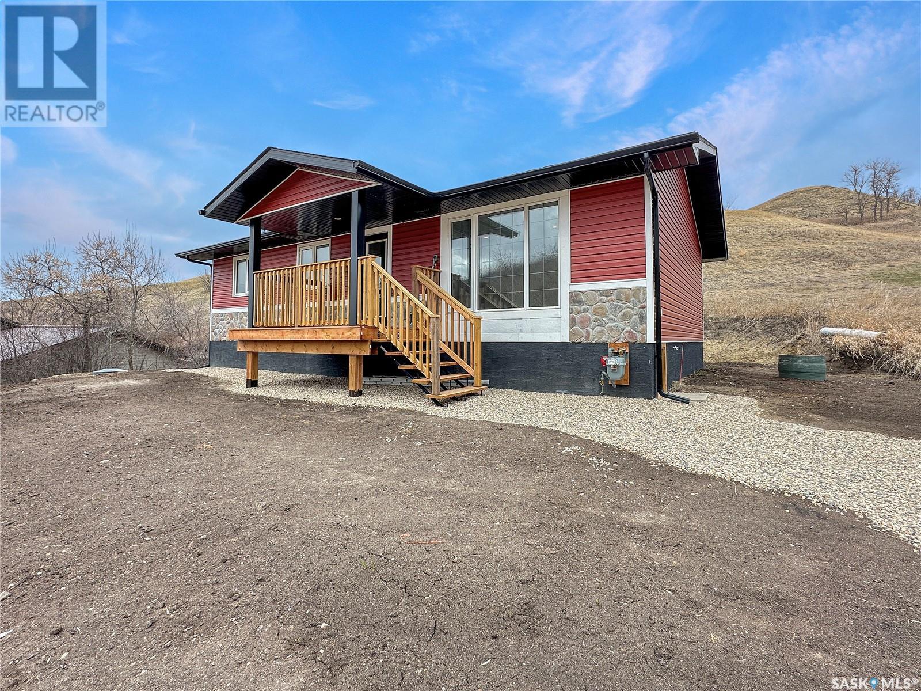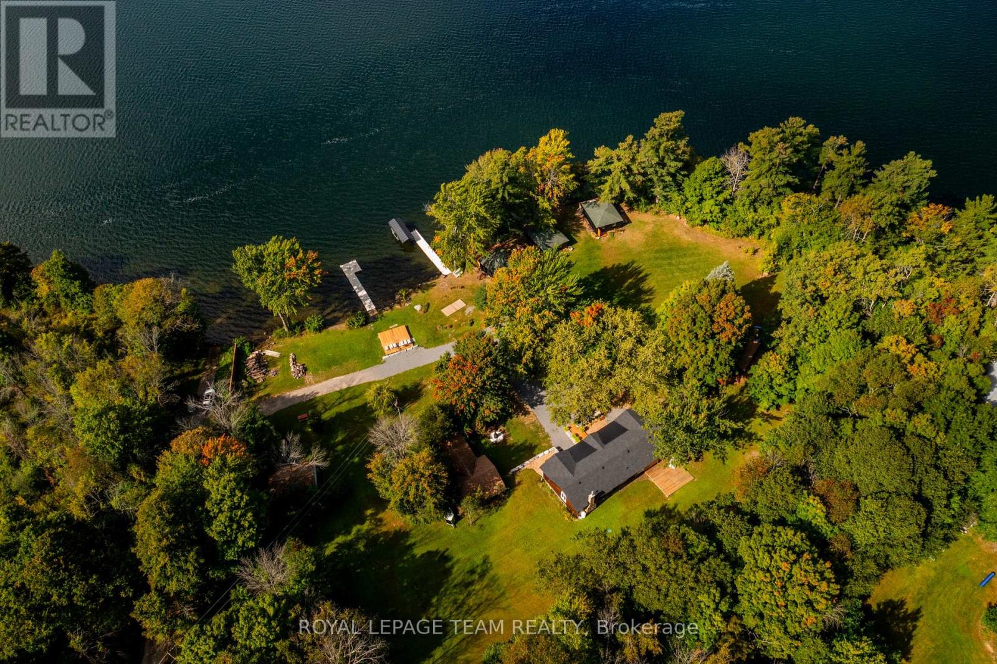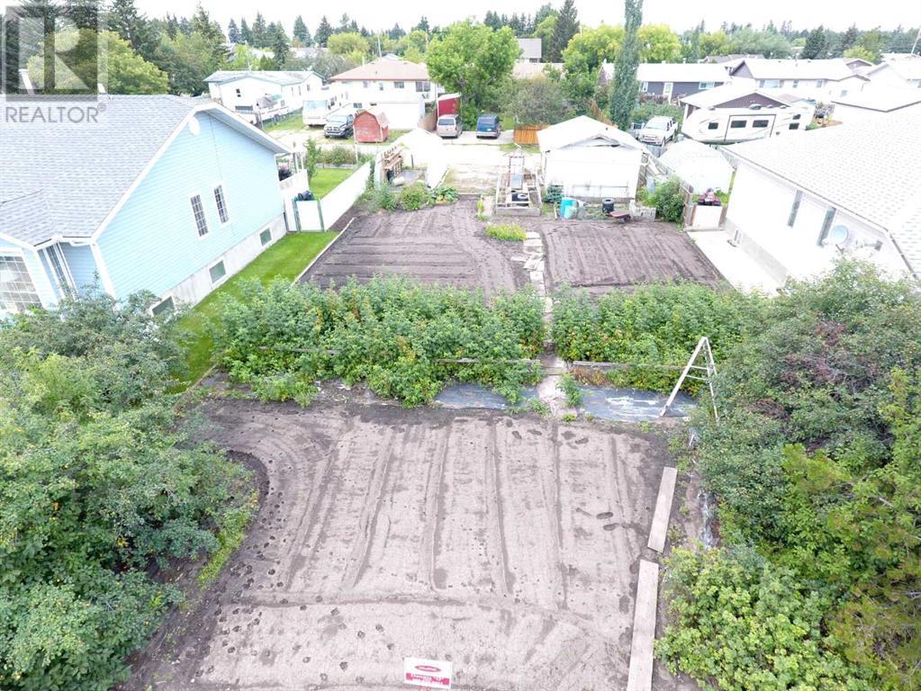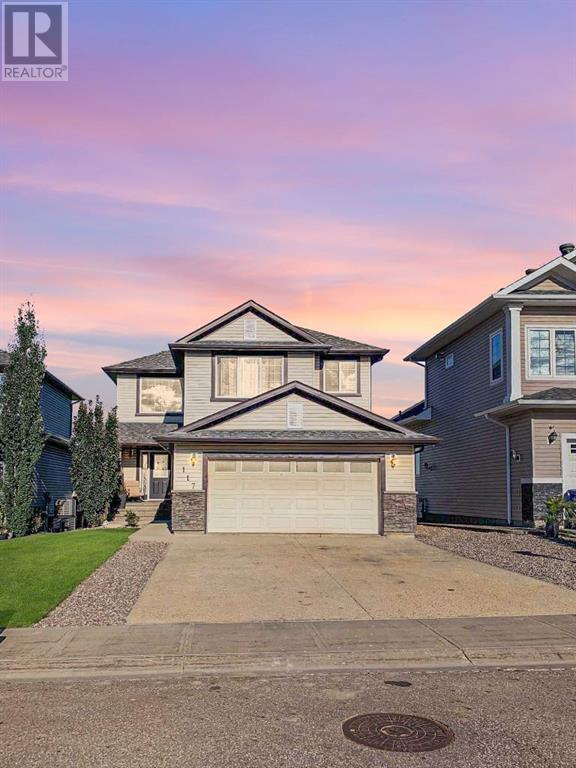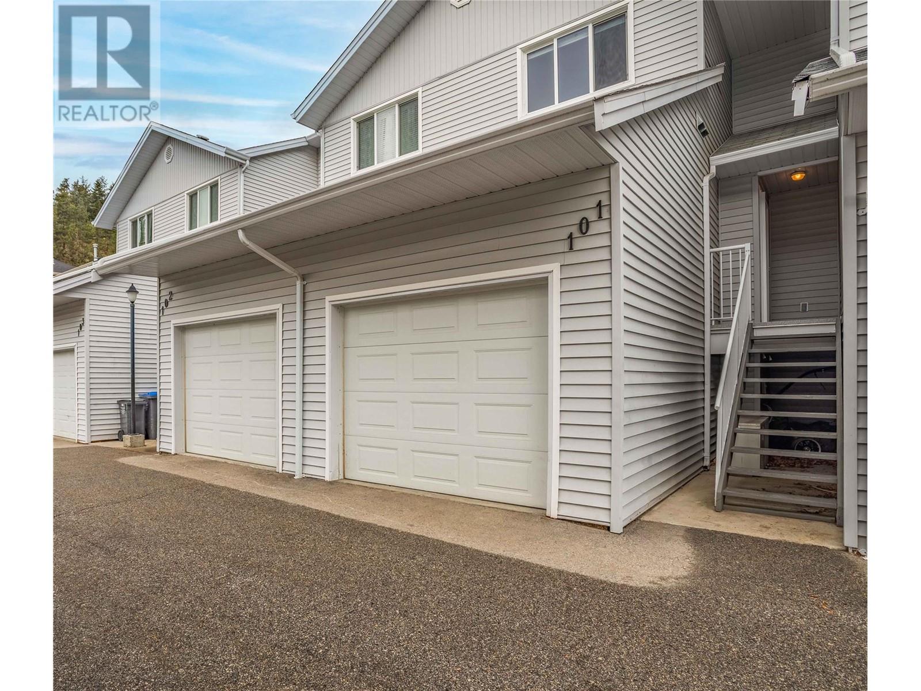563 Brock Road
Dundas, Ontario
This classic country bungalow offers 3+1 bedrooms, 2 bathrooms, and over 2,100 sq. ft. of total finished living space—set on a tranquil lot with open views of fields and trees. You’re welcomed by a large, covered porch with composite decking—durable, low-maintenance, and spacious enough for the whole family. Inside, the open-concept family and dining room create a warm, inviting space, complete with a generous pantry. The kitchen features an eat-up island and flows seamlessly into the dining area, making entertaining easy. Step out the back door to another covered porch with concrete flooring. The primary bedroom includes sliding doors to the back deck, offering peaceful views and private outdoor access. Downstairs, the fully finished basement features a large great room with wood stove, wet bar, 3-piece bathroom, and an additional bedroom—ideal for guests or an in-law suite setup. Whether you're after more space, more land, or a slower pace of life—this one checks all the boxes. Don’t miss this rare opportunity to own a peaceful country retreat with room to breathe! (id:57557)
161 Valley Rd
Dorion, Ontario
Build your dream country home or simply escape the hustle and bustle in this peaceful 40-acre retreat, ideally located near the natural wonder Ouimet Canyon and Eagle Canyon Adventures—home to the area’s longest suspension bridge and zip line. A small, rustic cabin on the property can be restored or rebuilt, perfect for weekends or a hunting base. Surrounded by nature, this private property is teeming with deer and close to excellent fishing spots, making it a haven for outdoor enthusiasts. With hydro available at the road and a pole already installed near the cabin and a small creek out back for water, you’re one step closer to turning your vision into reality. Enjoy total privacy with an easy commute to the city on the newly twinned highway section in Dorion—don’t miss this incredible opportunity to own your own slice of Northern Ontario paradise. Visit www.century21superior.com (id:57557)
17 - 397 Garrison Road
Fort Erie, Ontario
Conveniently situated near the Peace Bridge, major highways, shopping centers, restaurants, Lake Erie, beaches, schools, and trails, this 3-bedroom, 2.5-bath Bungaloft townhouse is ideal for those just starting out or looking to downsize. This impressive layout boasts 1,465 square feet throughout. It features an open kitchen area and great room, a separate dining area, and access to the rear yard through sliding doors, along with a convenient 2-piece powder room. For added ease, the primary bedroom is located on the main floor, complete with a 4-piece ensuite and double closets. Upstairs in the loft area, you'll find two additional bedrooms and a 4-piece bathroom. Other notable features include 9-foot ceilings, ceramic tile, an attached garage, paved driveway, sodded lots, and more. NOW OFFERING a possible Rent to Own option. (id:57557)
19 - 397 Garrison Road
Fort Erie, Ontario
Welcome to your new home in this charming 3-bedroom, 2.5-bath Bungaloft townhouse. Spanning an impressive 1,491 square feet, this layout features an open concept design with a spacious kitchen complete with a pantry, an adjoining dining area, and a generously sized great room that opens to the rear yard through sliding doors. A convenient 2-piece powder room is also included. The main floor hosts a primary bedroom, which comes with a 4-piece ensuite. Upstairs in the loft area, you will discover two additional bedrooms along with a 4-piece bathroom. Additional highlights consist of 9-foot ceilings, ceramic tile, an attached garage, a paved driveway, sodded lots, and much more. Ideally located near the Peace Bridge, major highways, shopping centers, restaurants, Lake Erie, beaches, schools, and trails.NOW OFFERING a possible Rent to Own option. (id:57557)
87 Jackson Street
Katepwa Beach, Saskatchewan
Secluded Katepwa Lake Getaway – Renovated & Ready to Enjoy! Discover your perfect retreat just steps from the beach and boat launch at beautiful Katepwa Lake. This completely renovated 2-bedroom, 2-bathroom home offers a peaceful escape with stunning curb appeal and ready for finished landscaping. Sitting on a solid concrete grade beam with 16-foot piles, this property combines quality craftsmanship with charm. The home features a brand-new 200 amp electrical service, new furnace, a 205-foot deep well, and a 1500-gallon septic system—giving you peace of mind for years to come. There’s even room to build an attached garage right off the kitchen, if you’re looking to expand. Conveniently located just 15 minutes from Indian Head or Fort Qu’Appelle, you’re never far from what you need—while still enjoying all the serenity of lakeside living. Whether you're looking for a year-round home or a weekend escape, this property checks all the boxes. For more details and to book your private viewing, contact your favorite local agent today! (id:57557)
605 1234 Wharf St
Victoria, British Columbia
*Open House Noon-2pm Saturday 24th* You'll love this spacious two bedroom condo with its breathtaking southern views of Victoria’s Inner Harbour, the sparkling lights of the Legislative Buildings, and the Olympic Mountains. This rare opportunity in the sought-after Victoria Regent combines luxury and convenience in one of downtown’s most desirable locations. Inside, the suite features two generously sized bedrooms, each with its own ensuite, and a bright kitchen, living, and dining area that’s perfect for entertaining. Also, with this suite you have the option to place one of the bedrooms, with separate entrance, into the hotel rental pool, generating income while living in the main condo space! The solid steel and concrete building is located just steps to shops, restaurants, and along the inner harbour. Don't miss this opportunity, come see it today! (id:57557)
375 Neill St
Tofino, British Columbia
Located in the center of Tofino is this quaint family home beaming with character. Upstairs offers a rec room/office with inlet views and primary bedrm w/walk-in & 2 pce ensuite; the main floor offers the remaining 3 bedrms, 2 bathrms, laundry room, kitchen, living and dining room w/vaulted ceiling; skylights and a cozy fireplace are added comforts, along with an expansive front porch with mountain & harbour views. Current R1 Zoning permits a secondary suite allowing for nightly or long-term rental; a great investment property. At .26 of an acre, enjoy life at this well-maintained, westcoast gem; outdoor features include a private hot tub, greenhouse, garden beds, sheds, dbl car garage & carport and manicured lawn. Ample space to enjoy hobbies & store gear. Additional parking for Trailers. Walk to shopping, recreation, school, hospital/clinic, restaurants, dock, rec centre, the arts. Connect for info package and to schedule a tour. Shannon 250-266-1641 shannon@chaseproperties.ca (id:57557)
2 3325 Island Hwy
Campbell River, British Columbia
First time offered for sale in a rare and desirable location at Sandbar Stables! Stunning ocean views set in a rural and quiet area of Campbell River. This is a 1 owner home, meticulously maintained and freshly renovated. 3 bedrooms and an updated main bathroom with new flooring, toilet and vanity. Vaulted ceilings in the living room with open concept living to take advantage of the ocean views. Cozy gas fireplace (2019) keeps you warm all year. The kitchen is skylit. Fresh paint throughout makes this a move in ready home. New carpets and flooring makes the home feel like new. There is a fully finished 18x10 addition that would make an excellent family room. Fully fenced yard is a nice size and offers excellent parking options. This is a rare offering that allows pets with park approval. All new plumbing. Electrical work done by professionals. New hot water tank and metal roof. (id:57557)
551 Little Rideau Lake Road
Rideau Lakes, Ontario
Welcome to The West; rare and exhilarating opportunity to own a one-of-a-kind waterfront estate on the coveted shores of Upper Rideau Lake. Set on over 2.6 acres of flat, west-facing land with an incredible 570 feet of shoreline, this property is your front-row seat to unforgettable sunsets and panoramic views of the picturesque village of Westport. Whether you're dreaming of launching a lakeside retreat, starting a thriving vacation rental business, or simply gathering with friends and family for endless summer adventures, The West delivers. The fully renovated main house offers 4 spacious bedrooms and 2 bathrooms across 2,000+ sq ft of comfort and style, while five charming 2-bedroom Lake Houses each with their own kitchen and bathroom offer space for guests, renters, or your growing vision. A 1,000 sq ft garage/workshop adds extra functionality, and recent updates like a new roof and windows on the main house and 2024 upgrades to cabin decks and windows make this a move-in-ready haven. But the real adventure lies in the future: with grandfathered rights secured, you can build three additional Lake Houses and a large gazebo right on the water's edge. The West isn't just a property its a launchpad for lakeside living, unforgettable experiences, and limitless potential. (id:57557)
4563 Eastview Crescent
Rimbey, Alberta
This is one of the nicest lots in Rimbey. This R-2 Lot is 52' 11.5/8 by 125 ft. .Well landscaped and ready for a new direction and future. In the center of a clean and well kept crescent is this gem with a shop, parking pad and portable structure. The shop has power and an electric heater, insulated and more. The garden area has a home made watering system that is ready for the growing season. Just across is a beautiful park, where you can have a picnic, toss a ball, frisbee or just sit in a chair and watch the clouds float by. Just waiting for you! This is a one of a kind property. (id:57557)
117 Sandhill Place
Fort Mcmurray, Alberta
Welcome to 117 Sandhill Place! This home is in a prime location, close to all amenities, and is sure to impress. From the moment you step inside, the high ceilings and abundant natural light create a bright, open, and welcoming atmosphere. The main floor features hardwood and tile flooring throughout. The kitchen is both stylish and functional, with stainless steel appliances, granite countertops, and a corner pantry. Just off the dining area, patio doors open to the back deck, which includes a gas line for a barbecue—perfect for relaxing or entertaining while enjoying the stunning views.As you head upstairs, you’ll find a generously sized bedroom with plenty of natural light. Adjacent to it is a four-piece bathroom for added convenience. The highlight of the upper level is the stunning primary suite, featuring a spacious walk-in closet with ample storage for your wardrobe. The luxurious four-piece ensuite is a true spa-like retreat, complete with a deep jacuzzi tub for unwinding after a long day, a sleek glass-enclosed shower, and a stylish vanity with plenty of counter space.Before making your way down to the walkout basement, you’ll pass a spacious bedroom—perfect for guests or a home office— and a beautiful three-piece bathroom as-well as main floor laundry. You’ll also walk by the heated double garage, which has been updated with a fresh, durable floor coating and offers plenty of storage space.Heading down to the walkout basement, you’ll find a space that offers incredible versatility. With its own separate entrance and a second kitchen featuring stainless steel appliances, it’s perfect for extended family or guests. This level also includes a comfortable living room, two generously sized bedrooms, and another four-piece bathroom. For added convenience, the closet in the living room has hookups for a washer and dryer, providing extra functionality. Additionally, the home features a new hot water tank and a new sump pump. Step outside into the spacious bac kyard, where a cozy fire pit awaits—perfect for gatherings. Plus, with direct access to a schoolyard, it’s an unbeatable location for families.This home strikes the perfect balance between comfort and convenience. It’s move-in ready and waiting for you to make it your own! (id:57557)
5460 Clements Crescent Unit# 101
Peachland, British Columbia
Welcome to 101-5460 Clements Crescent—a charming 3-bedroom, 2.5-bathroom townhome with an attached garage, ready to become your new home! Work brought our seller to this amazing location, and now retirement is calling him closer to his grandkids. As he says: ""Otherwise, I would never leave"" This complex is a hidden gem! Inside, you’ll find freshly painted walls, hardwood, and tile flooring. The main floor features large windows, a half-bath, and two entrances. Upstairs offers two spacious bedrooms and two full bathrooms. The basement includes an oversized bedroom, a cozy den, and a laundry room with a convenient sink. The attached garage provides ample storage for tools and toys. Relax on your patio and enjoy the soothing sounds of Trepanier Creek. Nature lovers will appreciate hiking trails nearby, and families will love being close to Peachland Elementary and the soon-to-open daycare. Everyday essentials like IGA, the library, the pharmacy, and local dining are minutes away. With pickleball and tennis courts nearby, this neighbourhood is welcoming yet private. Don’t miss your chance to enjoy the perfect blend of comfort, community, and convenience! (id:57557)

