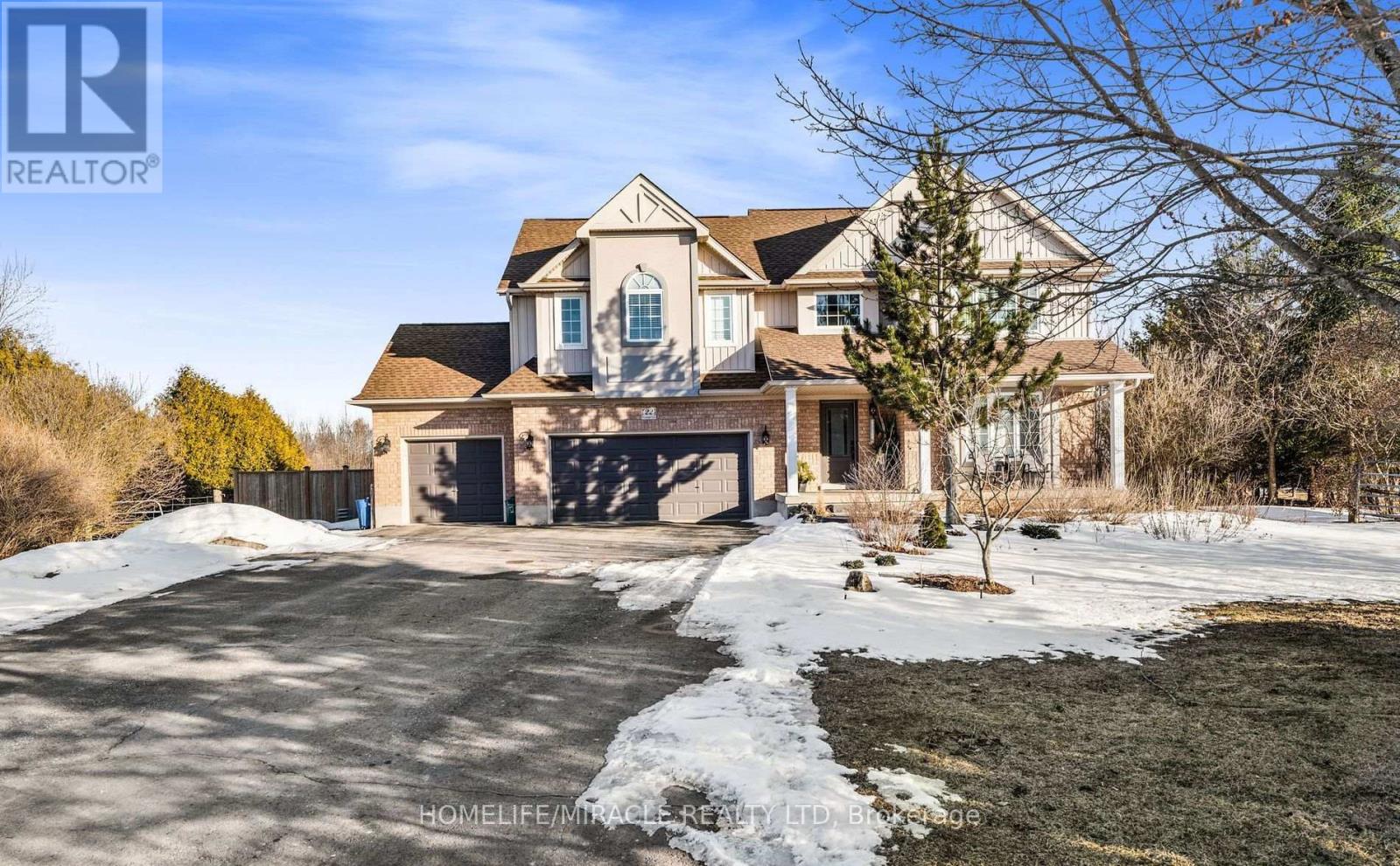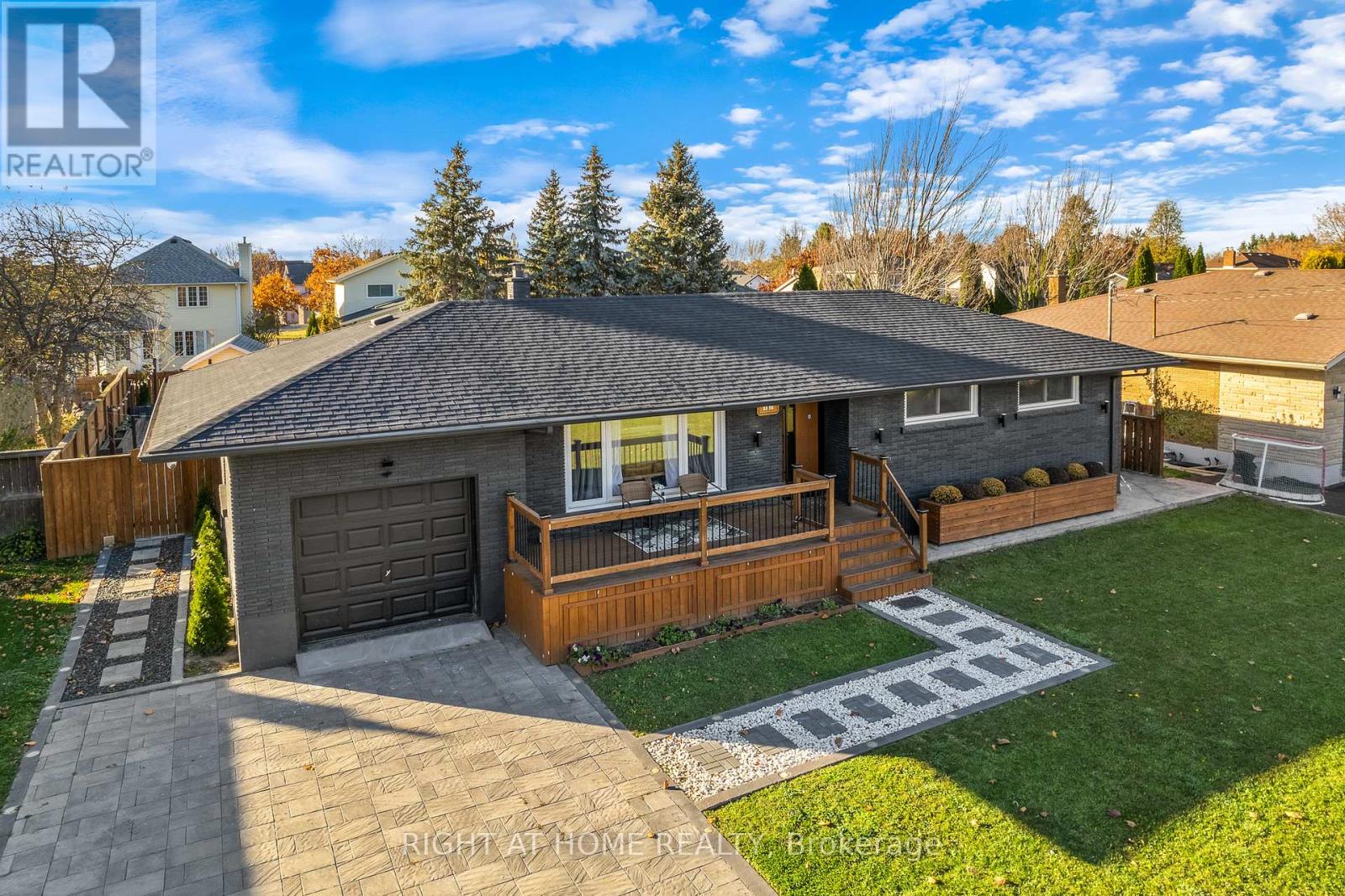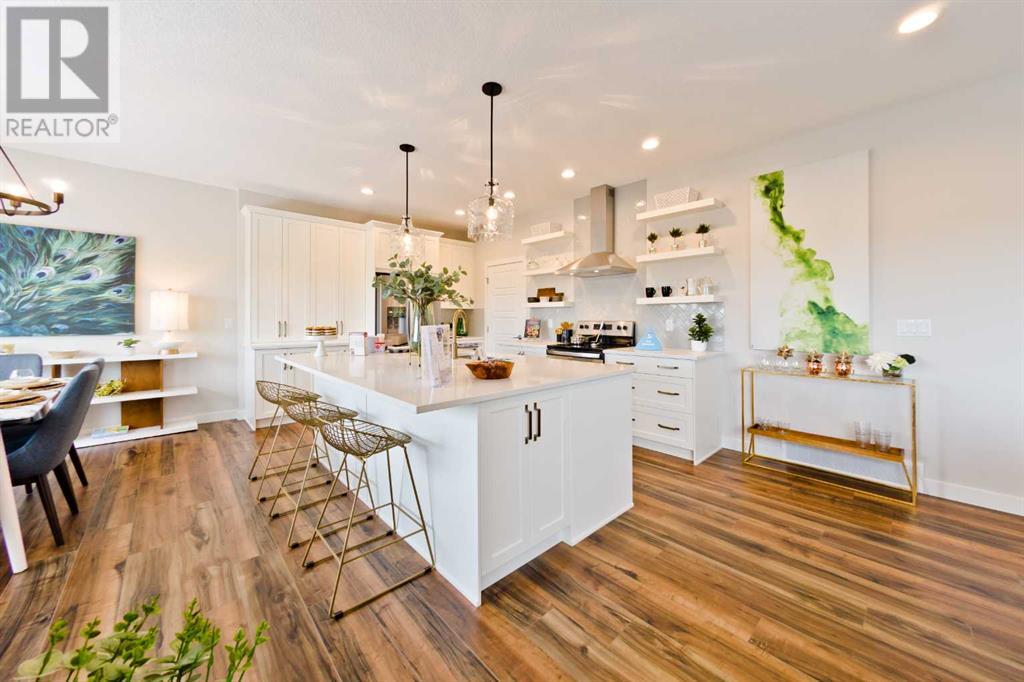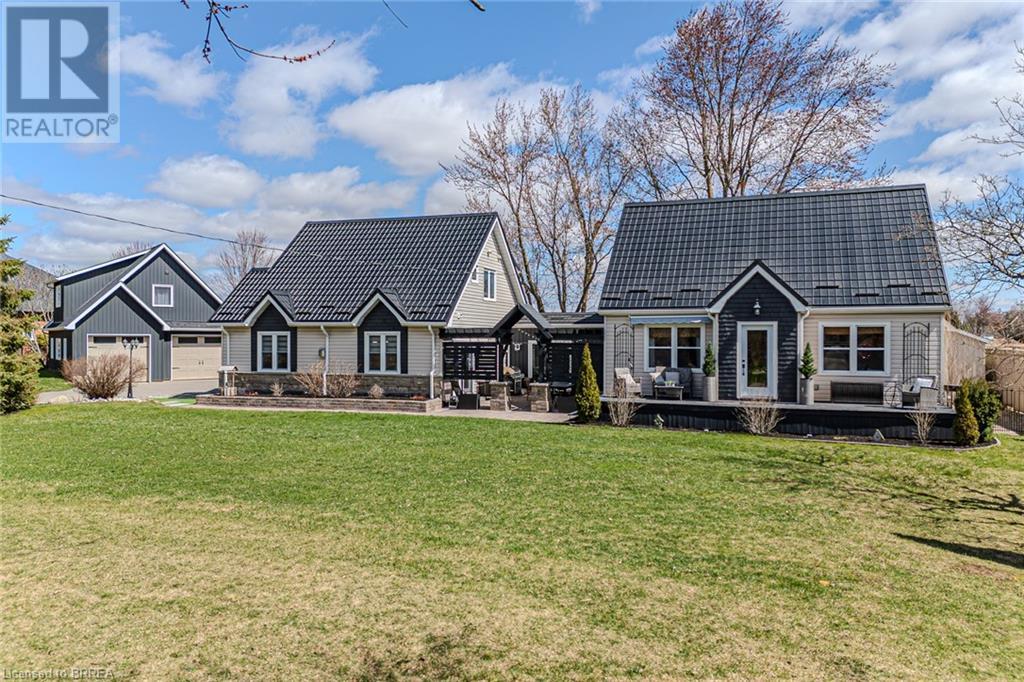22 Devonleigh Drive
Amaranth, Ontario
Paradise For Nature Lovers, Small Or Big Family, Work From Home Guys. This Country Estate Boasts The Largest Lot In The Neighbourhood At Over 3.4 Acres .Enjoy Your Own Private Forest With Groomed Trails And Private Campsite, Boarded By Natural Tree Line Offering Tons Of Privacy For Family Bbq Around The Pool .All Utility Bills Belongs To Tenant, Credit Report ,Current Job Letter And Paystubs Required. (id:57557)
15 Andres Street
Niagara-On-The-Lake, Ontario
Total of 1,841 sqft of newly renovated space! Discover modern luxury blended with functional elegance in this stunningly renovated family home with 2 separate living areas or perfect for an airbnb as well. Recently approved for a short-term rental license, earning potential can be - $80,000 per year (as per the Seller)., based on your desired activity level for Airbnb. As you drive up to the home you will notice the new deck, custom entryway, stamped concrete, elegant marble and granite walkways, complemented by a lush lawn and modern updates. Upon entering, take a moment to appreciate the designer touches throughout, such as engineered hardwood floors, custom feature walls, bespoke doors, pot lights, cove lighting, and so much more. The kitchen features Samsung S/S appliances and quartz countertops. 3 bedrooms, each with custom feature walls and built-in closets, and a modern 3-pc bath completes the main floor. As you enter through the separate entrance, the glass railed sensor-lit staircase descends to the modern finished lower level. The open concept living space includes a contemporary kitchen with waterfall island, S/S appliances and bright living room. The lower level is complete with 2 bedrooms, each with its own ensuites, along with a convenient laundry room. The backyard is huge, perfectly designed for relaxation and entertainment, featuring a pergola with swings, cozy firepit, and an outdoor kitchen. A short walk to Virgil town centre with shopping, coffee shops & restaurants. Only a 5 min drive to Old Town Niagara-on-the-Lake where you can experience world class theatre, restaurants, wineries & shopping. (id:57557)
602 Bayview Lane Sw
Airdrie, Alberta
602 Bayview Lane checks all the boxes. 5 bedrooms, check! Oversized garage check! Main floor bedroom or office, check! Spice kitchen, check! The Marconi offers almost 2400 sq ft and is thoughtfully designed for the busy household. The open-concept main floor kitchen, dining room and living room blend seamlessly, perfect for entertaining. The kitchen is stunning with two-tone cabinetry in warm esterel and a chantilly lace kitchen island complimented by black hardware, elegant white countertops, a matte white bricklayer backsplash, and an adjacent spice kitchen for food preparation. The main floor bedroom and a full bathroom function well for those who struggle with mobility or use this space as a home office. This home is well equipped with a spacious mudroom off the garage and a spacious foyer with an open-to-above airy bannister stairwell. Upstairs, you will find an expensive suite with not only his and her sinks but also his and her closets! 3 additional bedrooms, a bonus room and a laundry room complete this floor. The unfinished basement has upgraded 9’ ceilings and a separate side entrance. *Photos are of a previously sold model and are representative. Colours and finishings will vary. Area size was calculated by applying the RMS to the blueprints provided by the builder. Taxes to be assessed* (id:57557)
12 Donalda Drive
Chatham, Ontario
Located in a desirable North side neighbourhood in Chatham, this well maintained four-level side split showcases pride of ownership throughout. Step inside to find an open-concept main level featuring a stunning custom-built Oak Barrel kitchen with quartz countertops, stainless steel appliances, and a large island. Patio doors lead directly to a private backyard with no rear neighbours. The upper level offers 3 spacious bedrooms and a 4pc bathroom with a quartz countertop. On the lower level, enjoy a family room with a wood-burning fireplace (not in use) with built in cabinetry, and rec room used as a hair studio—ideal for a home office or additional entertaining space with a 3pc bathroom and its own backyard access. The basement includes a rec room, 4th bedroom, laundry area, and a large crawlspace providing additional storage. Outside, the fully fenced backyard is perfect for entertaining, complete with a spacious deck, Pergola over the hot tub and a storage shed. Call today! (id:57557)
567 Riche Street
Bethune, Saskatchewan
Welcome to 567 Riche St. This 1188 sq.ft. bungalow offers the perfect blend of functionality and versatility. The open concept main floor features a spacious living room, dining area, and kitchen perfect for entertaining or everyday living. It offers 3 well sized bedrooms including a primary bdrm with a 3 pc. ensuite and a full 4 piece family bathroom. Downstairs you'll find a fully finished 2 bedroom basement suite complete with a functional kitchen, large living room and a 4 piece bathroom ideal for rental income or extended family. For added convenience and storage is an attached fully insulated garage with direct access into the main floor. Bethune is a ½ hour from Regina on divided Hwy 11. Bethune has a great K-8 elementary school with high school students bussed to Lumsden, Co-Op Grocery and Gas Station, restaurant, bar, Community hall, Hockey & Curling rinks. The community is only 10 minutes to Last Mountain Lake and is the closest community to the K + S Potash Mine. (id:57557)
518 T Avenue S
Saskatoon, Saskatchewan
Looking for a updated family home in one of Saskatoon's established neighborhoods. Your search ends here this home features 4 bedrooms and 2 bathrooms. Open concept kitchen and living area. Brand new kitchen appliances, countertops, contemporary tiled backsplash and cupboards with led ambient lighting. The living room features a modern tv accent wall with T.V. mount. All new modern lighting fixtures through out the home. The basement is fully finished with a large family room for those weekend hangouts. Situated on a 50 foot lot this home is not to miss. (id:57557)
12133 Eighth Line
Glen Williams, Ontario
Multi-Residence Estate in Glen Williams. This property is located in the Hamlet of Glen Williams, combining architectural design and countryside living. The estate includes multiple residences with over $750,000 in upgrades and landscaped grounds, Mature trees and fruit trees within walking distance of downtown Georgetown. Residence One features heritage charm with modern comfort including a high-efficiency furnace and central air conditioning, gas water heater, two full bathrooms, natural gas fireplace, modern kitchen, new appliances, gas stove, quartz countertops, custom cabinetry, and engineered hardwood floors. Residence Two exhibits contemporary elegance in a newly constructed 1,200 sq. ft. building with an open-concept layout, loft-style master suite with acorn stairlift, walk-in closet and laundry, in-floor heating, heat pump system, one full bath with curb-less access shower, plus main floor powder room, modern kitchen, quartz countertops, premium fixtures, and pot lights. Residence Three offers a cozy loft apartment accessible via a separate entrance, featuring one bedroom, one bathroom, engineered hardwood floors, barn door, hidden storage behind a bookcase, and a heat pump system The entertainment building/recreational retreat provides a versatile 500 sq. ft. multipurpose space with a garage door has many possibilities such as a home based business, is equipped with a woodstove, pool table included, attached workshop, and natural gas furnace Property amenities include an oversized two-car garage, a 5-year-old septic system and town water access, a Canadian-made Hy-Grade steel roof with a 50-year no-leak warranty, 2 storage sheds, and stock tank pool and ponds The estate offers options for multi-generational living and/or investment. In ground automated front lawn watering system, Multiple patio deck areas including a front porch with a roll out awning, Breezeway area, Fresh air exchanger Gravel dog run off sun room, Many Outdoor lights and plugs (id:57557)
7 - 48 Centennial Road
Orangeville, Ontario
Why rent when you can own and invest in your future? This exceptional opportunity offers ownership of a unit that is partially leased. The remaining space is vacant ideal for your own business or to lease for additional revenue. This versatile industrial unit includes three offices, reception, a washroom, and additional second-floor storage, potential for extra offices or your design. Ideally situated just north of Centennial Road, the property benefits from high visibility with prominent signage. Zoned M1, it supports a wide range of permitted uses. (id:57557)
435 Mcdowell Road E
Simcoe, Ontario
Welcome to 435 McDowell in the hamlet of Pine Grove! Well built brick bungalow with partially finished basement. Spacious main floor living area with open concept living / dining area, eat-in kitchen and a galley kitchen with a built-in stove / range top and all other appliances included (fridge, microwave, dishwasher, washer and dryer). Two main floor bedrooms (dining area could be converted to a third) make this home perfect for an older couple looking to downsize and move to the country or for a young couple just starting out. The kitchen connects nicely to a covered backyard sitting area where one can overlook the gardens. Large back yard with plenty of privacy. Additional detached buildings including a 18 x 12 ft storage shed with a concrete floor that would make a wonderful backyard workshop. Additional features include central vac, lawn sprinkler system and an attached oversized single car garage. Centrally located being only a short drive to Delhi, ten minutes to Simcoe and twenty minutes to Tillsonburg. This one is worth taking a closer look! (id:57557)
53905 John Street
Richmond, Ontario
EXCEPTIONAL RANCH HOME WITH A PRIVATE BACK YARD AND SHOP ON DEAD END STREET . Upon arriving in the large paved driveway you will see a large garage and an expansive landscaped lot. Entering the front door you will find a living room . You then go in to the kitchen with stainless appliances and a back door to a mud room and a large rear deck. Beside the kitchen is the dinning room. Down the hall you have 3 bedrooms and a bathroom. Going down stairs there is a rec. room, office area, bathroom, mechanical room, 2 other large rooms and lots of storage . !!!!!! BOOK YOUR PRIVATE SHOWING OF THIS FAMILY HOME NOW AND DON'T MISS OUT !!!!!! (id:57557)
1504 - 5 Michael Power Place
Toronto, Ontario
Live in the heart of Islington Village in this beautifully laid-out 1-bedroom + den condo offering nearly 700 sq ft of functional space, plus a private balcony, parking, and a large locker. This is the perfect home for professionals, couples, or anyone seeking comfort and convenience in a vibrant neighborhood. The modern open-concept layout features a sleek kitchen with quartz countertops and black steel appliances, blending style and practicality. The spacious living and dining area is bright and inviting, with a walk-out to your private balcony perfect for relaxing after a long day or enjoying your morning coffee. The den is generously sized and ideal for a home office, guest room, or creative space, giving you the flexibility to make the home work for your lifestyle. The bedroom features a large closet and easily fits a queen-sized bed. Additional perks include in-suite laundry, underground parking, and a full-sized storage locker everything you need for easy, stress-free living. Unbeatable location: just steps to Islington Subway Station, Bloor Street, parks, cafes, shops, and top restaurants. Quick access to HWY 427, QEW, and Gardiner makes commuting a breeze. Move in and enjoy modern living in one of Etobicoke's most connected communities! (id:57557)
66 Cormorant Crescent
Rural Vulcan County, Alberta
**THE PERFECT SPOT FOR EVERY WEEKEND AT THE LAKE!**This RV lot comes with a 2007 Wildwood RV 402-2B. Lot size: 31 × 65. The RV measures 40 ft. long and has 3 slide-outs.The layout of this RV is fantastic! It features a living space with two bedrooms. The primary bedroom, located at the front, accommodates a queen bed, a small desk, and extra built-in storage, along with a full bath that includes a stand-up shower. The second bedroom is at the back of the RV, separated from the living space, and includes bunk beds, a built-in desk, and a half bath. The added convenience of this half bath is its exterior door, allowing guests to access the facilities without having to go through your home.The RV is heated with propane and features double-insulated floors and ceilings, Thermopane windows, a full-sized fridge with an ice maker, and a propane oven. Additionally, it is equipped with Dolby surround sound.There is a covered deck on the side that measures 24 × 10—a perfect space for entertaining.While the landscaping is complete, there is no fence on the property. However, there is a 6 1/2’× 8’ shed for storing extra seasonal items. The RV is situated on a 43’ × 20’ concrete pad.The community of Lake McGregor Country Estates is extraordinary—like something out of a movie! It hosts events such as a Canada Day Parade, the August Long Weekend "McGregor Days," and even a Halloween celebration in August, complete with a dance and trick-or-treating for 300 kids! In the winter, you'll find hockey nets set up on the ice for skating, along with gatherings in the clubhouse for New Year's celebrations. The clubhouse also hosts community dances, weddings, and reunions. Enjoy access to both indoor and outdoor pools, an exercise room, baseball diamonds, and tennis courts. One of the best features is the access to a lake that is over 20 miles long, complete with your own boat launch, docks, and a private beach! You can enjoy every water sport imaginable or simply take an even ing cruise. This gated community truly has it all!With HOA fees of only $300 per month, which includes sewer and water, as well as all the amenities, this is the perfect place for your family to create endless memories. All it needs is you! (id:57557)















