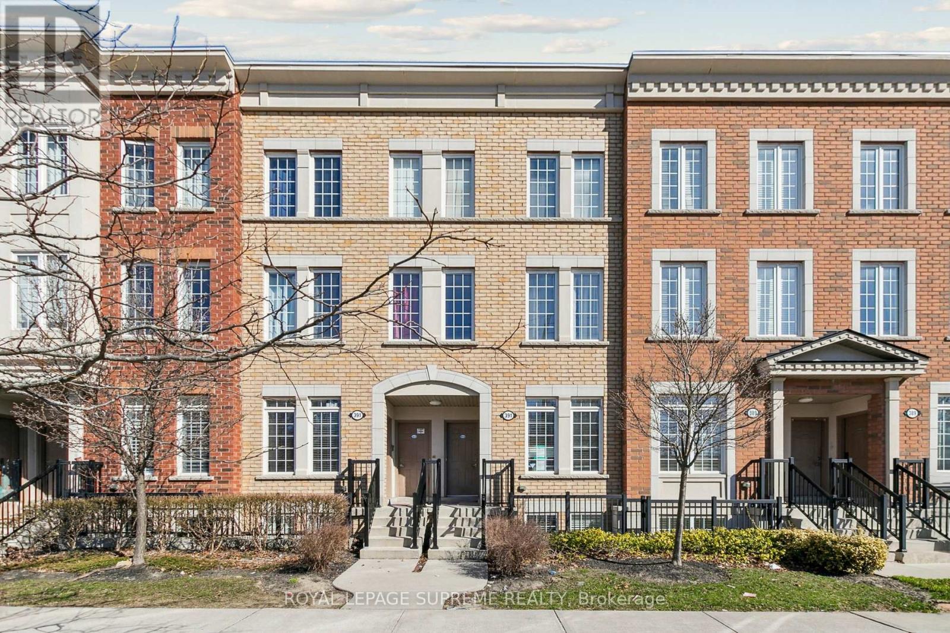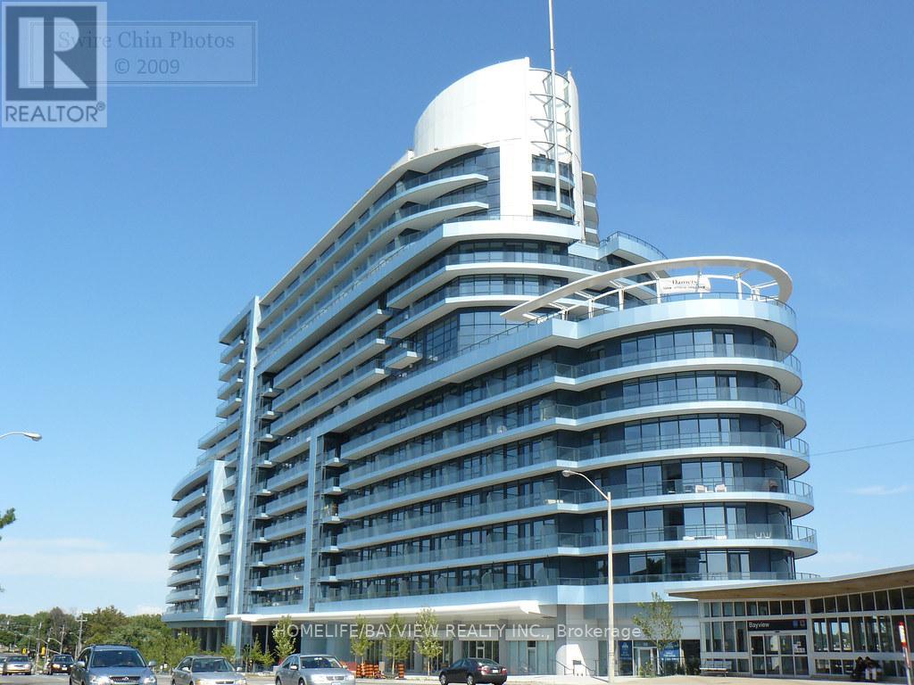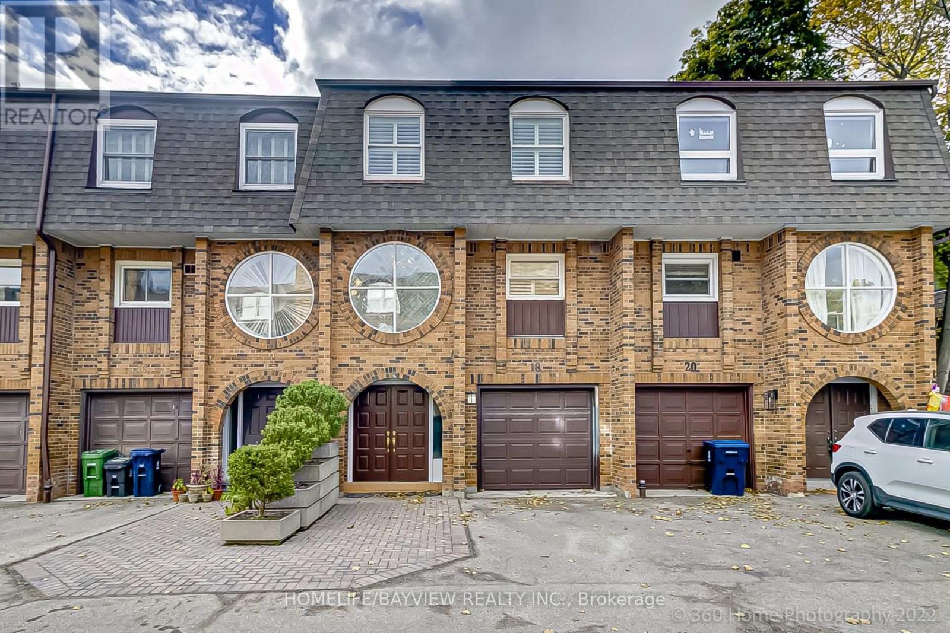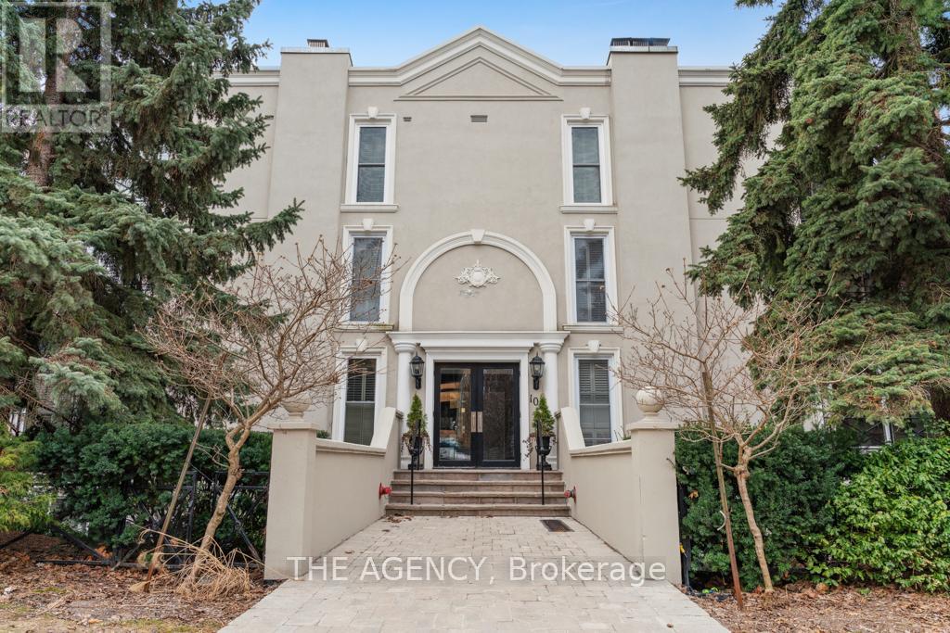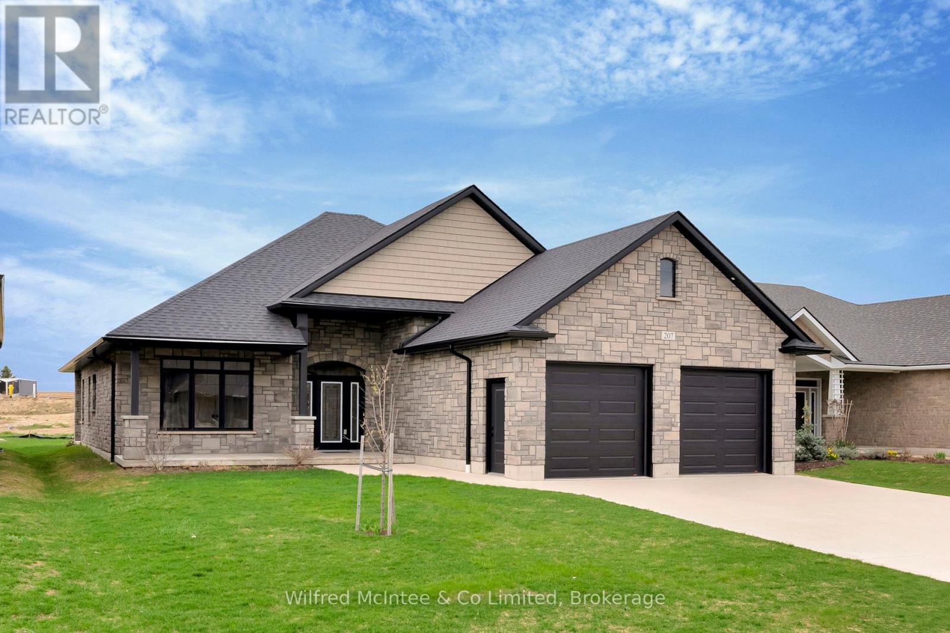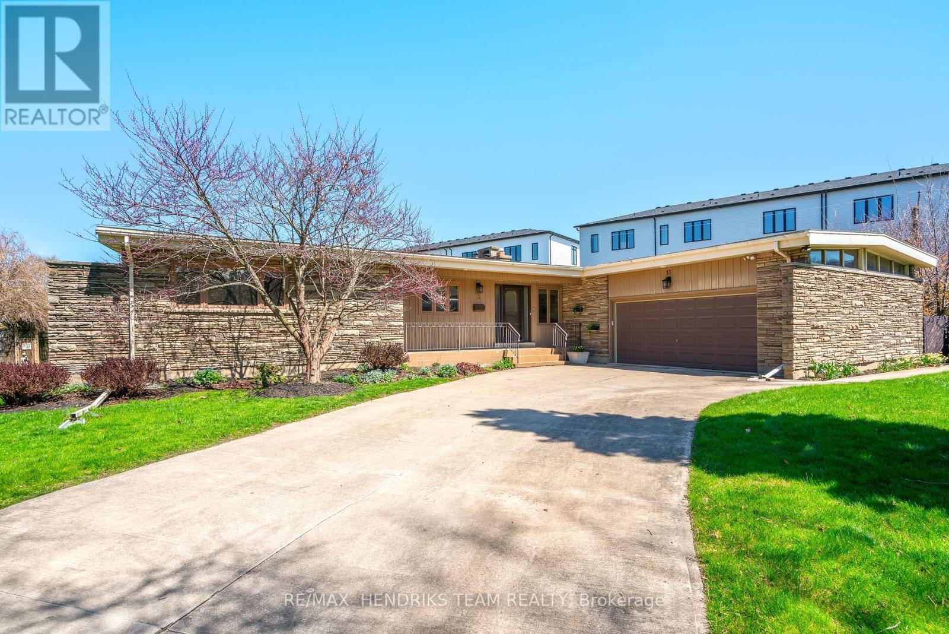79 - 391 Beechgrove Drive
Toronto, Ontario
Rarely Offered 3-Bed, 3-Bath in Natures Path Townhomes. Bright, south-facing unit in a family-friendly community filled with natural light and thoughtfully designed for modern living. The open-concept main floor features high ceilings, a spacious living and dining area, and a sleek kitchen with a large center island and plenty of storage. An additional flex space off the kitchen is perfect for a home office, playroom, or second dining/lounge area, with walkout access to a private patio equipped with a gas BBQ hookup and direct access to the parking lot. Convenient 2-piece bathroom on the main level. Downstairs, the primary bedroom includes a private ensuite, plus two more bedrooms and a full 4-piece bath complete the lower level. Steps to TTC, major highways, parks, waterfront trails, and shopping. A solid choice for families looking for comfort, flexibility, and a great location. (id:57557)
906 1650 Granville Street
Halifax, Nova Scotia
Welcome to the Roy and experience downtown Halifax at its best! this contemporary, 22-storey residence offers spectacular views of the harbour and evolving urban landscape. This is an ergonomically efficient suite with luxury finishes. It boasts a custom designed kitchen with complete built-in appliances and exquisite countertops. The primary bedroom suite offers a 4 piece ensuite, soaker tub and a custom tile shower. Additional convenience is the in-suite laundry. Enjoy The Roy Club's generous indoor amenities space on the 8th floor. Its designed with a holistic approach, geared to facilitate modern living while providing residents with exceptional amenities such as indoor pool, fully equipped gym, sauna, yoga room, theatre room, library, a game room, a full sized kitchen and boardroom. Book your viewing today to experience this luxury condo, built like no other. (id:57557)
1115 - 2885 Bayview Avenue
Toronto, Ontario
Luxurious Arc Building By Daniels. Located In Upscale Bayview Village Area. Rarely Offered 1+1 Bedroom With 2 Full Bathrooms. Den Can Be Used As An Extra Bedroom. Upgraded Kitchen/Baths with Granite Counters, Upgraded Faucets, Mirrored Backsplash. 11th Floor With Clear Panoramic View. Over 700 Sqft + Large Balcony, Parking, And Locker. Beside Bayview Subway, Bayview Village, Loblaws, Library, Banks, Restaurants, YMCA, Minutes To Hwy 401. (id:57557)
1905 - 445 Laurier Avenue S
Ottawa, Ontario
Welcome to the Pinnacle! Furnished unit ideal for Parliamentarians, Professionals, and uOttawa Students who reply on transit. Exceptional living in the heart of Ottawa Centre. Walking distance to Light Rail Transit and LeBreton Flats, Sparks Street Mall for shops and restaurants. Enjoy morning coffee with a birds eye balcony view of Ottawa's skyline. This intimate 1 Bedroom, 1 (4pc) Bathroom condo is ideal for simple, turnkey living with a fully furnished unit. Includes heat, water/sewer, central A/C and storage locker. Unmatched Walk Score of 94, Transit Score 91, and Bike Score of 98! (id:57557)
18 - 18 Oaken Gate Way
Toronto, Ontario
Bright, Beautiful & Spacious 2+1 Bedroom, 2 Bathroom Townhome, Super Location In The Heart Of St. Andrew- Windfields, Cathedral Ceiling, Floating Staircases, Stone Counters, 2 Tier Indonesian Wood Deck In Amazing Back yard, Upper Laundry, 3 Bedrooms Converted To 2 Bedrm, Kitchen Island, Heated Tile Floor, Low Maint. Fee, Minutes To Hwy 401, Steps To Ttc/Subway, Great Schools, Golf (id:57557)
1 Silvergrove Road
Toronto, Ontario
This stunning, newly built 6,000+ sf home is the epitome of luxury and sophistication, boasting high-end finishes throughout. Nestled in the heart of a friendly and vibrant neighborhood, this exquisite residence offers both comfort and style. As you step inside, you'll be greeted by an open-concept layout featuring soaring high ceilings from the main entrance, and an abundance of natural light. The chef's kitchen is a culinary masterpiece, with contemporary finishes, a large waterfall island with a butler's pantry, and a spacious family room perfect for gatherings and relaxation. The living area flows seamlessly into the dining room, creating an inviting space for hosting guests or enjoying family meals. The beautifully landscaped, south-facing backyard includes an in-ground saltwater pool and a large deck, ideal for summer barbecues. The upper levels boast a private office on its own level and four bedrooms on the second floor. The luxurious primary suite offers a serene retreat with a seven-piece ensuite and a walk-in closet dressing room. Three additional bedrooms each have their own private ensuites, ensuring comfort and privacy for everyone. The lower level is an entertainer's dream, featuring a large rec room, a theatre, two guest suites, and sauna. Additional features include a heated driveway, walkway, and porch, an elevator to all levels, high-end appliances, heated floors in all bathrooms, home automation, and so much more. Conveniently located minutes away from top-rated schools, shopping centers, parks, trails, golf courses, hospitals, and more. Don't miss your chance to make this incredible property your own! (id:57557)
3 - 105 Heath Street W
Toronto, Ontario
Elegance at Deer Park! Welcome to 105 Heath St W, an exclusive boutique condo designed by Joe Brennan, offering just 11 unique units on a sprawling 0.4-acre lot in the prestigious Yonge-St. Clair neighborhood. This building seamlessly combines peaceful living with urban convenience; the lushly landscaped communal garden & the wide, stately concrete stairs leading to a private entrance set the tone for its timeless architecture. Ideal for smart-sizers or those seeking understated luxury, this townhome-style, 2-story suite spans 1,125 sqft, with an additional 625 sqft (280 sqft usable area) private patio, featuring a walk-up & gated entry to the street, ideal for indoor-outdoor living. Inside, the inviting living space features a wood fireplace, hardwood floors, a den nook, and a sunlit dining area. The spacious kitchen comes with full-size S/S appliances, brand-new quartz countertops, & tasteful backsplash tiles. An updated 4pc bathroom completes the main level. On the lower level, two spacious bedrooms provide flexibility and comfort. One fits a king bed, has a deep closet, and offers a second entrance. The other, currently a TV/family room, has a walkout to the patio and includes ample storage, laundry closet, and a fully renovated ensuite with a double-sink vanity. Additional interior features include California shutters, pot lights, and smooth ceilings throughout, as well as newly installed patio door & windows. Relax or entertain on the private patio, BBQ, dine al fresco, or unwind in the fenced-in garden. On colder days, light a fire and settle into the warmth. Do not miss this sophisticated pied-a-terre or alternative to cookie-cutter condos. Book a viewing & experience the difference! Located just minutes from the Yonge-St. Clair subway station, this prime address is steps from boutique shops, charming cafes, top-rated restaurants, & esteemed schools. This unit comes with one (1) parking spot & two (2) lockers, plus access to three (3) visitor parking spots. (id:57557)
274 Carlton Street
Toronto, Ontario
Known as one of the "Painted Ladies, this end-row Victorian has undergone an award winning exterior restoration and its interiors brought back to the studs for a renovation to the absolute highest standard. Located on one of the best blocks in Cabbagetown, this 3-storey home is complete with a highly coveted 2 car garage (with ability to add lifts) and a legal lower level apartment for additional income or extended visits. The main floor establishes a jaw-dropping first impression with its soaring ceilings, abundance of light through oversized windows and luxurious details including an 18th century reproduction marble fireplace mantle. The second floor has three generous 'king-size' bedrooms and two gorgeous designer bathrooms. The third floor is fully dedicated to the primary suite, where you are first welcomed into a light-filled bedroom, the ideal place to wake up with views of the lush green gardens and a balcony to enjoy your morning coffee. Through a pocket door you enter a dazzling and luxurious primary ensuite, with inviting heated floors and multiple oversized skylights including inside the double rainfall shower. The south side of this primary suite hosts a spectacular walk-in closet, with custom California closets, and a secondary set of laundry machines for ultimate convenience. Only minutes to the financial district, in close proximity to the best schools in the city and walking distance to Riverdale Park, this is the ideal urban family home. (id:57557)
207 Irishwood Lane
Brockton, Ontario
Welcome to this stunning 1800 sq. ft. slab-on-grade bungalow located in the sought-after Walker West Estates in Walkerton. Built in 2021, this modern home offers luxurious one-level living with an emphasis on comfort, accessibility, and contemporary design. Step inside to soaring 9 ft ceilings and an open-concept layout that seamlessly connects the white kitchen complete with quartz countertops, a central island with breakfast bar to the bright dining and spacious living area. The home features three generously sized bedrooms, including a spacious primary suite with a walk-in closet and sleek 3-piece ensuite. The two additional bedrooms share a stylish 4-piece bath, ideal for family or guests. Enjoy year-round comfort with dual heating systems: in-floor radiant heat throughout the home and garage, plus gas forced air with central A/C. The oversized double car garage lined in easy care Trusscore offers ample space with bonus of storage in the attic. Relax on the covered front porch or entertain in the private, covered, rear 12' x 16' patio ideal for enjoying the outdoors, rain or shine. If you're looking for move-in ready, modern, and low-maintenance living in one of Walkerton's most desirable neighborhoods, this home is a must see! (id:57557)
230 - 35 Southshore Crescent
Hamilton, Ontario
This bright 1 bed, 1 bath unit offers open-concept living with stainless steel appliances, in-suite laundry, and a private balcony just steps from Lake Ontario. Enjoy underground parking, a storage locker, and access to top-tier amenities including a rooftop terrace, gym, and party room. Located in the beautiful Waterfront Trails building, you're moments from trails, parks, lake Ontario, and easy access to the QEW. Perfect for first-time buyers, downsizers, or investors! (id:57557)
16 Mclaughlin Street
Welland, Ontario
Welcome to 16 Mclaughlin street, a beautiful property that comes with one of a kind modern and contemporary elevation. This home is meticulous as you take your first step inside. This double car garage property comes with an accesible balcony with glass railing that totally elevates the exterior appeal of this property. Amazing open concept layout on the main level with seperate living and formal dining room, this home has plenty of windows which floods the home with natural light all day long. Upstairs you have 4 bedrooms and 2 full washrooms and the Master bedroom comes with a beautiful 5-pc ensuite and a huge Walk/In closet. Basement is unfinished with 9 ft ceilings but has potential to finish in the future and generate some income. Huge driveway with no side walk that can easily accomodate up to 4 cars just in the driveway. This home is walking distance to Diamond trail public school and Welland Hospital, minutes away from Hwy 406, Niagara college Welland Campus and all the other amenities. (id:57557)
13 Jasmin Crescent
St. Catharines, Ontario
Sprawling mid century modern south end bungalow set on a 1/4+ acre lot! Custom built by Wakil Construction in 1961 for one of their own family members. Lovingly cared for by them for more than 50 years before another family continued in its care. The main floor is a generous 2,300+ square feet and with the recently completed lower level it now offers an incredible total finished living space of over 4,000 square feet. You can feel the quality and craftsmanship - from its outside appeal to the moment you walk inside. A beautifully unique 3-sided wood-burning fireplace, flanked in angel stone, is the centerpiece of the living and dining rooms outfitted with hickory hardwood flooring. A large custom kitchen with maple cabinetry and granite countertops features high quality Miele and GE Monogram appliances. The four season sunroom, located off the formal dining room, adds a quiet and restful main floor space to relax and unwind. 4 spacious main floor bedrooms, all with pitched ceilings and extensive windows, including the primary with 3 piece ensuite. The open concept lower level offers rec room, home theatre and exercise areas. There's also a 5th bedroom with 3 piece ensuite, a home office, finished laundry room plus workshop/storage/utility rooms. The side yard with patio plus a big backyard provide lots of room for a pool if desired with an extensive lawn area with room for gardens too! Multiple tree plantings by the current owner will increase privacy in the future. Double-car garage with direct home access plus room for 6+ cars in the driveway. Located on a quiet crescent that ends in a cul-de-sac, the neighbourhood is within close proximity to parks, trails, an excellent public school with a 8.4 Fraser ranking and Brock University. Shopping is available at the Pen Centre or Outlet Mall. Enjoy sports, arts, culture, and entertainment minutes away in downtown St. Catharines plus Niagara's wineries and microbreweries are all within a short drive. Exceptional value! (id:57557)

