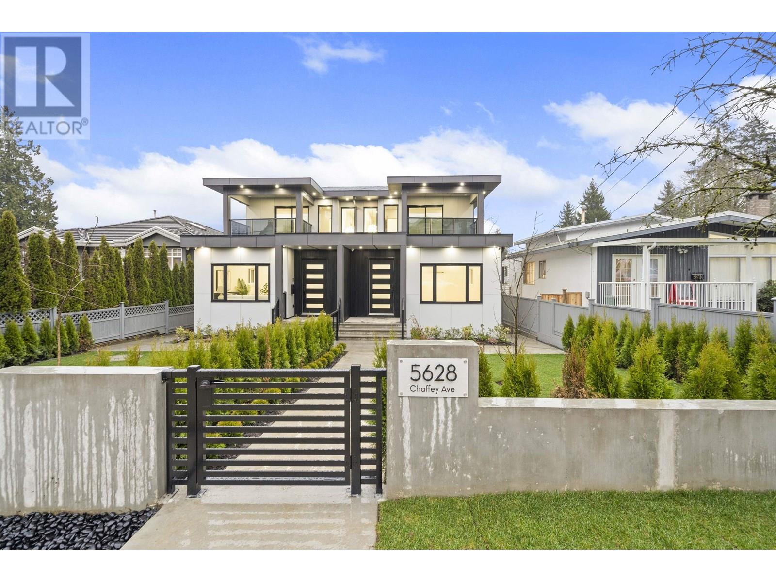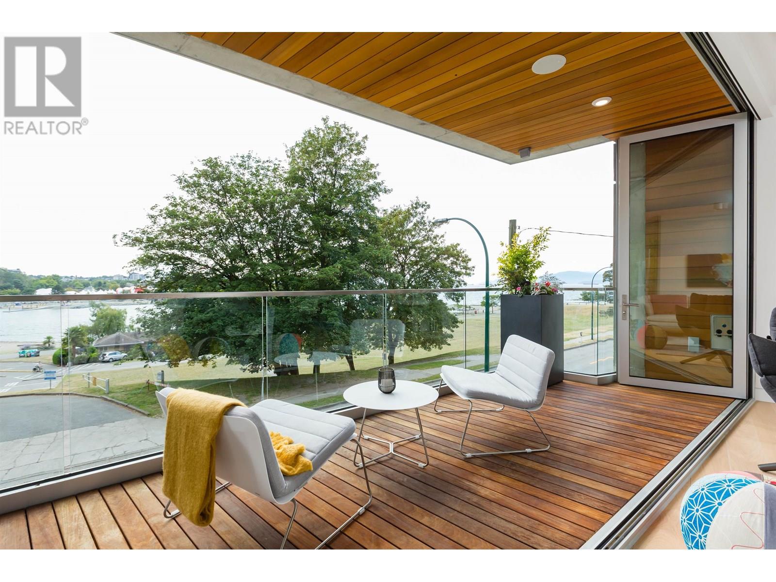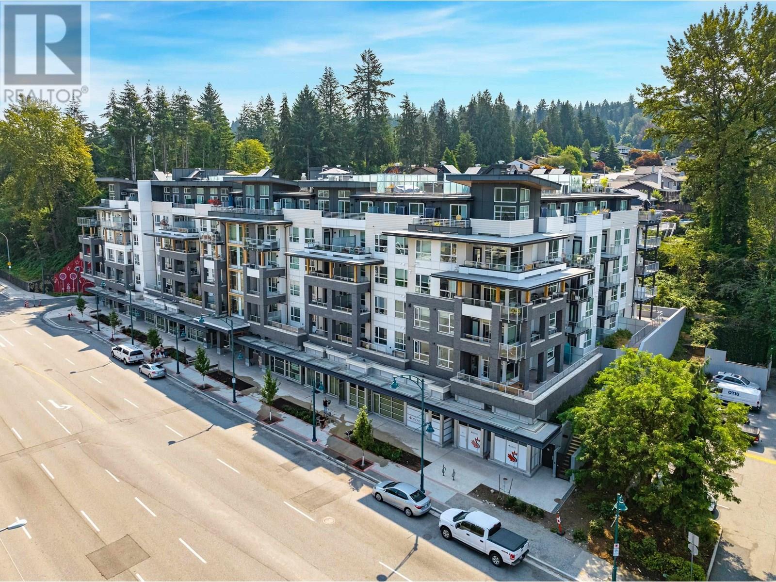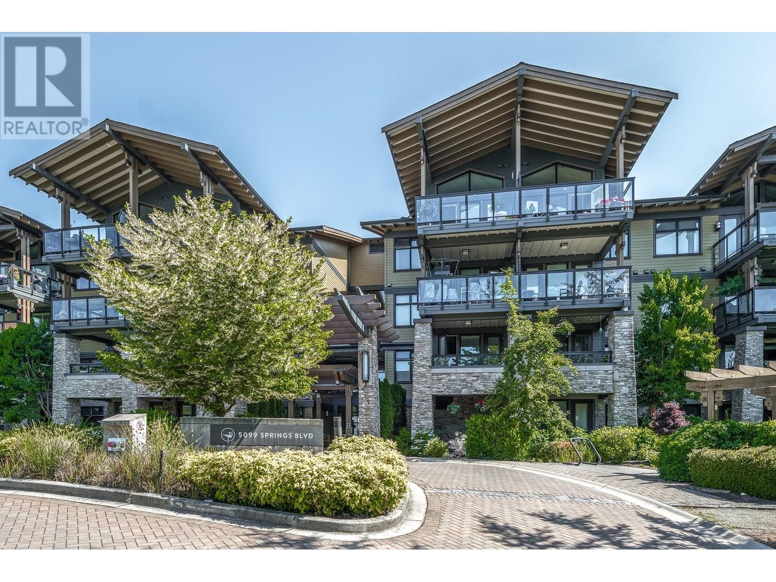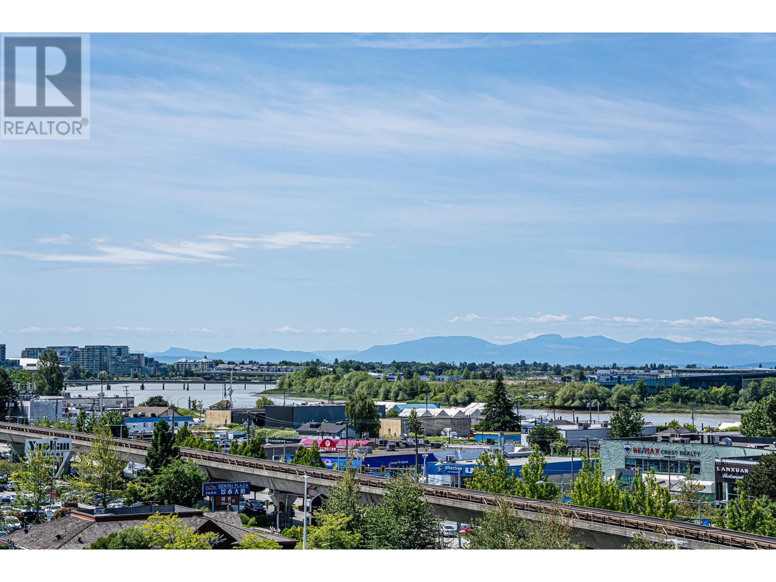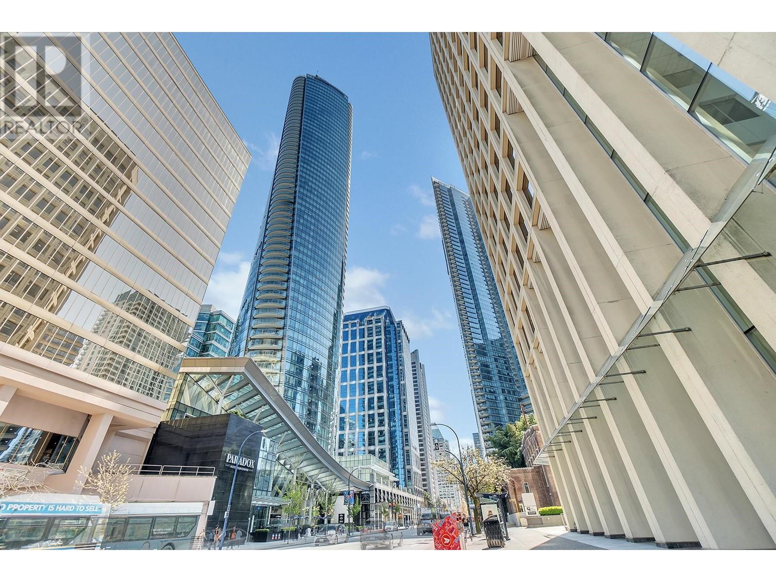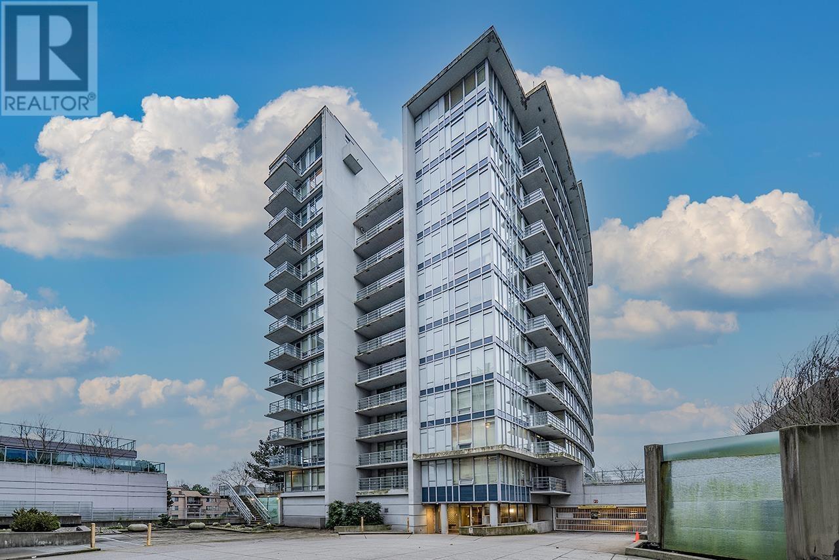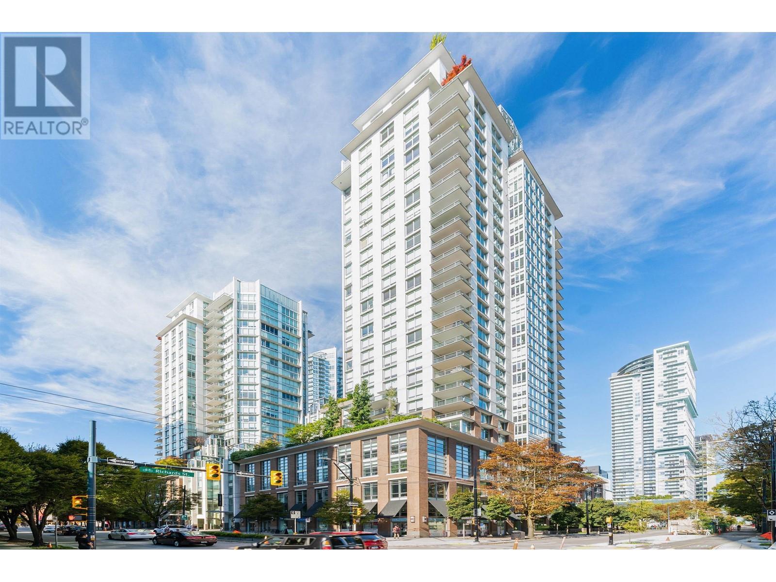5628 Chaffey Avenue
Burnaby, British Columbia
Only 1 Unit Left! Experience the epitome of modern luxury in Burnaby's newest duplex built by Can West Development- introducing 5628 Chaffey! This stunning 6-bed, 5-bath residence spans 3,154 sqft, offering sleek engineered hardwood floors, integrated Fulgor appliances, and a spacious spice kitchen. Enjoy year-round comfort with central A/C heatpump, radiant in-floor gas heating, security cameras, and private fenced yard. A 3-bed, 2-bath legal rental suite offers incredible income potential. Complete with a detached EV ready garage and gated extra parking. Desired neighbourhood in close proximity to Metrotown, transit, parks and top-rated schools. (id:57557)
201 1460 Bute Street
Vancouver, British Columbia
Last unit remaining! Welcome to Eventide, one of Vancouver´s most iconic luxury residences. Comprised of only 3 units, this boutique concrete building sits upon the water´s edge in English Bay with spectacular water and sunset views. The 2 bedroom + den home radiates quality and sophistication, has windows on all sides for incredible natural light, and is highlighted by a chef´s kitchen with Modulnova Italian cabinetry, Porcelain, Nikron and White Oak counters, Gaggenau and Sub-Zero appliance package. Amenities include an elevator, A/C, in-floor radiant heat, 2 parking, and storage. Truly the finest the city has to offer. Ask about our 10 year price protection program. Call for details. (id:57557)
5 Woodside Lane
Canmore, Alberta
Set within a peaceful and private cul-de-sac, 5 Woodside Lane is a distinguished alpine estate that blends timeless elegance with contemporary refinement. Nestled on an expansive double lot of nearly 19,000 square feet, this property offers rare water and parkland frontage, where a tranquil side channel of the Bow River meanders beside the south-facing backyard and adjacent parkland creates a natural buffer of privacy. The four-bedroom, four-and-a-half-bathroom home unfolds with a sense of considered grandeur. At its heart, the great room features a soaring ceiling with timber accents and a commanding stone fireplace—an architectural centerpiece that evokes warmth and permanence. Expansive windows frame panoramic views of the surrounding peaks, forest, and sky, allowing natural light to spill across the interiors and draw the outdoors in. The interiors are a study in contrast and harmony—where old-world charm meets modern sophistication. Rich wood beams, artisan tilework, and hand-forged details are paired with clean-lined finishes and curated lighting, offering an understated luxury that is both refined and relaxed. Designed for both gracious entertaining and quiet retreat, the home’s layout includes multiple gathering spaces and a thoughtfully appointed kitchen that anchors daily life. The private bedroom suites provide comfort and seclusion, while the home’s lower level offers additional room to unwind or host extended family and guests. Outdoors, a private tennis court and sun-drenched backyard create a lifestyle rarely found in the Rockies—a serene haven within minutes of Canmore’s vibrant downtown and world-class trails. Bordering the eastern edge of Banff National Park, Canmore offers unmatched access to hiking, biking, skiing, and climbing. From this estate, adventure begins at your doorstep. Located in the mature neighbourhoods of Lion’s Park and Larch, 5 Woodside Lane is more than a home—it is a legacy property, offering a singular opportunity to live imme rsed in nature, design, and enduring quality. (id:57557)
609 3229 St Johns Street
Port Moody, British Columbia
Welcome to THE CLYDE, located in the vibrant heart of Port Moody! This rarely available penthouse offers 2 bedrooms + den, 2 bathrooms, & an expansive 500 square ft outdoor balcony, perfect for entertaining. The light-filled, open-concept layout boasts 14 ft ceilings & 946 square ft of modern living space, featuring a stylish white kitchen with quartz countertops, a large island, & elegant vinyl herringbone flooring. The spacious primary suite includes a walk-in closet & a private en suite & the generously sized second bedroom also features a walk-in closet. The massive patio seamlessly extends your living space outdoors. Bonus features 2 side by side EV ready parking, 3 storage lockers & 2 pets welcome! Steps away from Inlet Station, shops, cafes, transit, and the best of Port Moody living! (id:57557)
210 5099 Springs Boulevard
Delta, British Columbia
Stunning corner unit with incredible views of the golf course and North Shore mountains. This spacious 1,555 square ft home offers 2 bedrooms, a den, and 3 baths in a beautifully designed layout. The open-concept kitchen is perfect for entertaining. Enjoy two decks-one off the main living area and a second off the den overlooking a serene water feature. The bright, airy layout feels more like a house, with a luxurious primary suite and flexible den space. Includes 2 parking stalls. Experience Tsawwassen´s resort-style community, perfect for year-round enjoyment! (id:57557)
701 8611 Hazelbridge Way
Richmond, British Columbia
NO GST!! BRAND NEW south and east facing 2bed 2bath CONER unit with WATER and open city views at Picasso by Concord Pacific located at a super convenient location in Richmond. Just steps away from Capstan Skytrain Station, supermarkets, Union Square, Canadian Tire, Yaohan Centre, restaurants and more. Features include 2 large balconies total over 200sf, functional floorplan, built-in cabinets in kitchen and organizers in bederooms, kitchen gives you lots of storage space, Bosch integrated appliances, gas stove, thermostat, central A/C and heating. Amenities include concierge, an indoor swimming pool, a kids pool and hot tub, a steam and sauna room, a heated stone lounge, a gym, a ping pong/yoga studio and more. Unit comes with 1 EV parking and a storage room. OPEN HOUSE SUN JULY 6, 2-4PM. (id:57557)
3454 Nadina Place
Smithers, British Columbia
* PREC - Personal Real Estate Corporation. Well-maintained 4 bed, 4 bath home in a prime cul-de-sac location. The main floor features formal living & dining rooms with hardwood floors, and a bright eating area with sliding doors to a concrete patio. The kitchen offers newer appliances, counters, and flooring. Upstairs has 4 beds, 2 full baths, with a practical layout, and ample closet space. The spacious primary bedroom has a walk-in closet and a newly remodelled ensuite. Roof shingles were replaced 2 years ago. The basement includes an separate entrance, large rec room with N/G fireplace, and newer vinyl flooring. Huge lot with spacioud back yard backs onto a private greenbelt with the newly installed "Cycle 16" bike trail. Enjoy all the parking and storage between the carport, attached garage and paved driveway. PRIME LOCATION! (id:57557)
5006 1151 W Georgia Street
Vancouver, British Columbia
Discover refined living in the heart of Coal Harbour. This striking residence in an iconic Arthur Erickson-designed tower offers panoramic 280-degree views of the ocean, North Shore mountains, downtown Vancouver, and beyond. The thoughtfully designed 2-bedroom, 3-bathroom home features a spacious layout, oversized balcony, radiant heated bathroom floors, marble and glass details, premium GAGGENAU appliances, and full air conditioning. Includes two side-by-side parking stalls and a storage locker. Steps from Vancouver´s finest restaurants, shops, and the waterfront-this is Coal Harbour living at its best. (id:57557)
3005 1351 Continental Street
Vancouver, British Columbia
Welcome to The Maddox by Cressey Development - a stunning southwest-facing corner residence offering 3 spacious bedrooms, a versatile den, and 3 elegant bathrooms. Just steps from the seawall, this home features floor-to-ceiling windows showcasing breathtaking views of False Creek, the city skyline, and the North Shore Mountains. Enjoy the renowned Cressey Kitchen, complete with Italy's Armony Cucine cabinetry, premium European appliances, quartz countertops, and engineered hardwood flooring. Comfort is elevated with air conditioning throughout. Additional highlights include an oversized storage locker and two side-by-side parking stalls. Located in the vibrant Beach District. Elsie Roy Elementary, King George Secondary. (id:57557)
201 2556 E Hastings Street
Vancouver, British Columbia
Rarely available large C-2C zoned Live and Work Loft in the East Village! Welcome to this beautifully maintained space nestled in a historic, vibrant neighbourhood. L'Atelier is a one of a kind residence. This Home/Office provides 961 square feet of open-concept design, perfect for modern living. Zoning allows for a home based business, so you can enjoy working where you live! Bring your design ideas and make this place your own. Brimming with character and warmth, this unique home offers a perfect blend of classic charm and modern convenience. You will love the original exposed post & beam design, high ceilings and maple hardwood flooring. Enjoy outdoor living on the rooftop patio, complete with BBQ and gorgeous views! (id:57557)
1605 8288 Lansdowne Road
Richmond, British Columbia
Great Location in Richmond! Welcome to Versante, a well-maintained concrete high-rise steps from Lansdowne Mall, SkyTrain, T&T, Kwantlen University, and more. This bright 2 bed, 2 bath corner unit offers a functional layout with a modern kitchen, stainless steel appliances, quartz counters, and southwest-facing city views from your private balcony. Includes 1 secured parking stall. Enjoy top-tier amenities: gym, clubhouse with kitchen & meeting area, guest suite, kids´ playground, and rooftop garden. Central, walkable, and rental-friendly-ideal for both living and investment! (id:57557)
2701 565 Smithe Street
Vancouver, British Columbia
Luxury Sub-Penthouse in VITA at Symphony Place by award-winning Solterra. This 27th-floor urban retreat offers stunning Water views in prime downtown location, 2 bedrooms, 2-l/2bathrooms,9'6" high ceilings, hardwood floors, gas fireplace, A/C, and a European kitchen with high- end appliances. Amenities: Gym, kids' play areas, outdoor hot tub, and lounge spaces. Steps from Robson and Granville Streets. 3 parking 1 locker included. A must see! (id:57557)

