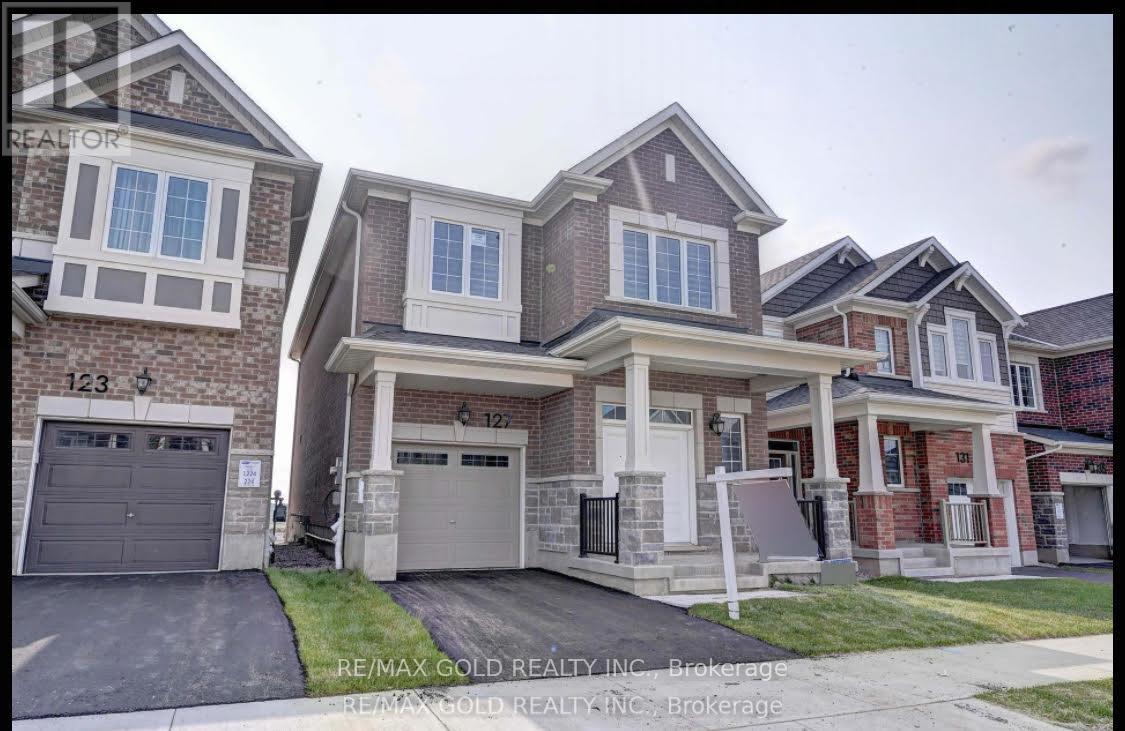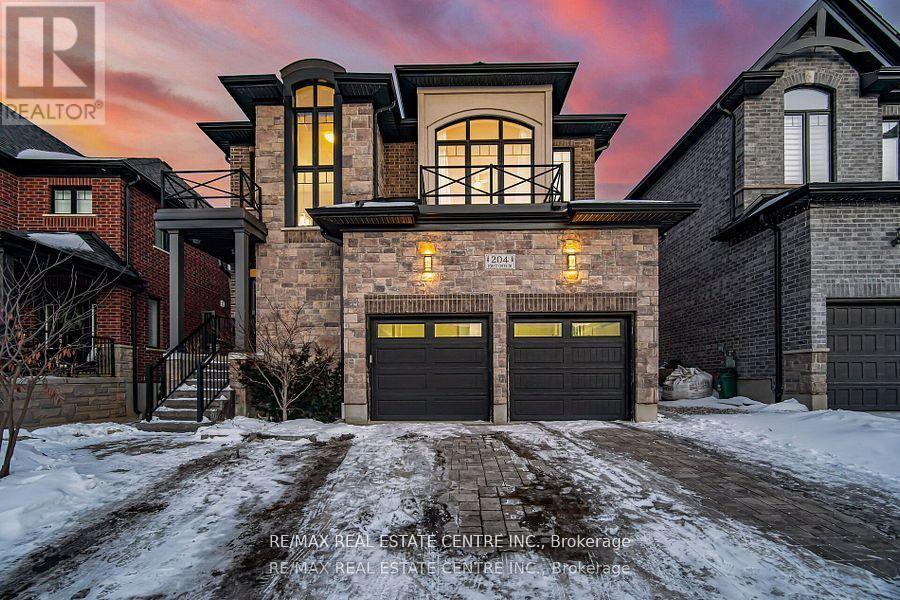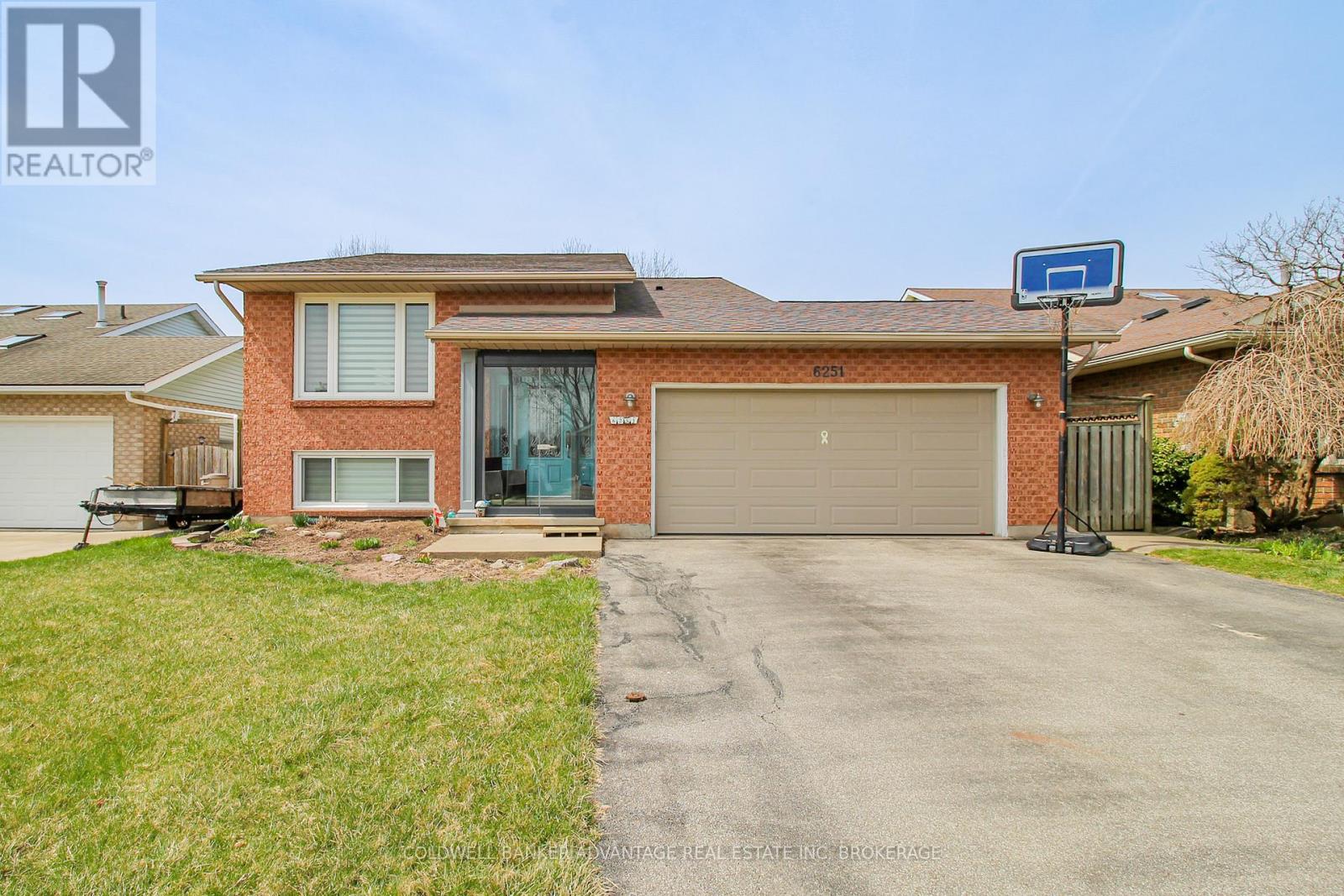12 Brown St
Marathon, Ontario
Tucked away on a private street just a few minute's drive to iconic Pebble's Beach and various hiking trails, this inviting 2-bedroom, 1-bathroom row house blends charm, comfort, and convenience in one perfect package. Step inside to a bright living room and kitchen that’s perfect for morning coffee or hosting intimate dinners. The main floor area flows effortlessly with back door access onto your own private deck—ideal for soaking up Superior's breeze or enjoying warm evenings with a good book. Thoughtfully designed with comfort in mind, the home features a stair lift, offering added ease for seniors or anyone in need of accessible living. Two generous-sized bedrooms and 4pce bathroom complete the second level. Downstairs, you have an open space ready to be finished to your liking with a laundry area. Whether you're looking for a peaceful year-round residence or a weekend retreat, this cozy gem has it all! (id:57557)
5955 Third Line
Erin, Ontario
5955 Third Line, Erin A Century Home on 40 Acres of Country Paradise. Tucked away at the end of a long, tree-lined driveway, this breathtaking 3000 sq ft red brick century home blends historic charm with modern comfort on 40 acres of picturesque countryside. Built in 1864 with a thoughtful addition, this beautifully updated home is full of character, featuring wide plank wood floors and custom windows throughout. The spacious main floor includes a large primary bedroom with garden views, a large closet & a 4-piece ensuite, a cozy living room with large windows and access to a screened-in sunroom, the perfect spot to enjoy your morning coffee. The bright, and inviting kitchen is the heart of the home, featuring classic cream cabinetry, sleek granite countertops, and stainless steel appliances that offer both style and function. The layout is perfect for everyday living and entertaining, with a spacious breakfast area where the family can gather around the warmth of the wood-burning fireplace. Just outside of the double doors is a charming interlocking stone patio where you can enjoy views of the property. The family room offers high ceilings with custom metal tiles and an abundance of natural light, while the formal dining room with a second wood-burning fireplace creates the perfect atmosphere for hosting friends and family. Upstairs, you'll find four additional sizable bedrooms and a 3-piece bathroom, ideal for growing families or weekend guests. Outside, the property is a nature lovers dream, complete with mature trees, perennial gardens, raised beds, a greenhouse, walking trails, and a peaceful pond. With 27 acres currently being farmed for a tax credit, multiple paddocks, a 4000 sq ft barn, and a detached 3-car garage, this property is ideal for equestrian enthusiasts or anyone looking to create their dream hobby farm. If you're searching for timeless charm, complete privacy and a truly special place to call home, 5955 Third Line is waiting for you. (id:57557)
54 Burwell Street
Brantford, Ontario
Welcome home to 54 Burwell St., Brantford. Just steps to the scenic Grand River trails find this renovated bungalow in the sought after Holmedale community, close to parks, schools, highway access and all major amenities. This 3 bedroom 1 bath home has a completely transformed main level. New windows (2024), new flooring throughout and engineered hardwood flooring (2023), kitchen renovation with all new appliances, cabinetry, lighting and quartz counters (2023) and brand new bathroom (2023). The addition at the rear is perfect for a den, sitting room, kids play room! Enjoy a private backyard 125ft deep with a storage shed as well. Just move right in and enjoy! (id:57557)
127 Histand Trail
Kitchener, Ontario
Enjoy This Detached Home In A Highly Demanded Area In Kitchener. Detached Home Has A Wonderful Layout. It provides large, bright rooms with illuminate the entire house. There are 4 spacious bedrooms, 2.5 bathrooms, foot ceilings, a modern kitchen, and stainless steel appliances. (id:57557)
204 Forest Creek Drive
Kitchener, Ontario
Located in the desirable Doon South neighborhood, this stunning property features a 41' x 135' ravine lot and is built by Kenmore Homes (Okanogon model). Offering around 3,000 sq. ft. of living space plus a fully finished basement by the builder, this 5+2 bedroom home is designed for modern living. The open-concept kitchen is a chef's dream, boasting granite countertops, a center island with seating, an induction cooktop, a high-end stainless steel chef's fridge, and additional stainless steel appliances. A butlers nook, walk-in pantry, and ample storage add functionality and style. The kitchen overlooks the dining area, enhanced with upgraded four-panel windows and motorized blinds, filling the space with natural light. The living room features a gas fireplace, pot lights, and smart lighting for added convenience. Additional highlights include a main floor laundry room, a thoughtfully designed layout, and high-quality finishes throughout. Perfect for families seeking space, style, and functionality, with 9' ceilings on all floors, a primary bedroom with 5-piece ensuite, and upgraded windows. The builder finished basement includes a large rec room, 2 bedrooms, a 3-piece bath, and ample storage. The home also features interlocking stonework at the front and concrete at the back, parking for 5, and backs onto a park and trail, offering the perfect blend of comfort and nature. (id:57557)
59 White Bear Court
Temagami, Ontario
Step into your lakeside sanctuary in Temagami, where adventure and tranquility meet. Set on over 800 feet of coveted Cassels Lake shoreline, this exceptional property offers rare waterfront living surrounded by pristine northern beauty. The heart of the property is a warm, inviting 4-bedroom, 2-bathroom log home with a spacious board-and-batten addition completed in 2018, providing ample room for gatherings, family stays, or weekend retreats. The versatile primary suite above the garage is ideal for your own private haven or easily transforms into an in-law or guest suite for extended family and friends. A 28x32 detached garage offers generous space for vehicles, recreational toys, and tools, supporting your year-round northern lifestyle. One of the most unique features is the charming bridge that leads to your own private island which is a peaceful escape perfect for quiet mornings, stargazing, or personal reflection. Enhancing the experience further, a lakeside log sauna overlooks the shimmering waters of Cassels Lake, offering ultimate relaxation and wellness. For those seeking a creative project, this space could also be converted into a cozy cabin retreat right on the waters edge. Whether you dream of a family compound, a yoga or fishing retreat, or simply a private getaway to call your own, this property delivers unmatched potential in one of Ontario's most scenic locations. Discover the lifestyle you've been waiting for on Cassels Lake. (id:57557)
9 High Street E
Brant, Ontario
Step Into a Life Where Everything's Just a Walk Away And Peace Feels Normal Again. You are not just buying a home you're buying a better version of your life.Welcome to 9 High Street, nestled in the true heart of St. George, where kids walk to school, you stroll to Freshmart, and Sunday mornings start with a quiet coffee on your porch not a drive through traffic.This charming 4-bedroom, 2-bath home sits proudly at the intersection of High Street, Beverly Street W, and Snowball Street three streets that whisper "you've arrived in the village."It's not just a corner lot. Its your corner of calm.Inside, you will find light-filled living spaces, a spacious eat-in kitchen, a main floor laundry/mudroom, and enough room for life to unfold whether you are upsizing, downsizing, or finally escaping the city grind.Yes, it could use a little polish. But thats the point it's priced to give you control, not box you into someone elses style. Why pay for trendy gray finishes when you can build your own version of home? Walk to BMO, medical clinic, Freshmart, schools, parks, library 10 minutes to Brantford, 20 to Cambridge Quiet. Connected. Completely livable now at $845,000If you're ready for more peace, more space, and more lifestyle this is the door that leads there. Best part is Brand New Furnace, Heat Pump, Venmar Fresh Air System and you own everything there is no monthly rental on these including hot water heater. (id:57557)
63 Berkley Road
Cambridge, Ontario
Welcome to this cozy and inviting home nestled in West Galt - One of the region's most sought after communities. Perfectly situated within walking distance of beautiful Victoria Park, the vibrant Gaslight District, and the charm of Downtown, this location offers the best of urban convenience and neighbourhood warmth. Enjoy easy access to great schools, grocery stores, and public transit, all just steps from your front door. Inside, you'll find a bright and functional layout with lots of natural light and a finished basement- perfect for extra living space or a home office. The private backyard offers a peaceful retreat, with recent upgrades that make it ideal for hosting BBQs and outdoor gatherings. Ample parking (both front and back) along with a detached garage afford plenty of space for multiple vehicles and workshop purposes. Ideal for first-time buyers, young families, down-sizers, or anyone looking to enjoy a peaceful lifestyle in a connected and thriving area. Don't miss your chance to own a piece of this sought-after neighbourhood! Public Open House Saturday June 21st - 2pm-4pm. **EXTRAS: Many recent upgrades include - Professional armor stone retaining wall (2022). Professionally painted/stained exterior (2024).New HVAC (2020). Rainsoft System water reverse osmosis whole home filtration system. (2020 with lifetime warranty). New shed (2022), Heatless water tank (2025) Retaining wall stone work (2022).** Premium RainSoft EC5 Water System (2023): *Lifetime Warranty. Washing machine filter and oxygenated water device. Airmaster Filter on furnace. New washing machine (2023) Red Shed new (2022). (id:57557)
4415 Buttrey Street
Niagara Falls, Ontario
Exceptional vacant industrial development opportunity situated in a growing commercial corridor. This site offers tremendous future potential in one of Canada's most dynamic border cities, just minutes to Whirlpool Bridge Border Crossing, offering seamless access to the U.S. market, Walking distance to Niagara Falls GO Station, a key regional transit hub supporting future intensification. Nearby world-renowned attractions include Great Wolf Lodge & Water Park, Whirlpool Golf Course, Downtown Niagara Falls. 2.455 Acres vacant corner lot, currently zoned General/Light Industrial, located within the City of Niagara Falls Transit Station Secondary Plan, designed to foster a vibrant, mixed-use, transit-oriented district. The plan supports employment, light industrial, commercial, and higher-density development, positioning this site for significant long-term value. This rare land parcel is ideal for investors, developers, and industrial end-users seeking a foothold in a strategic intensification area just steps from transit, tourism, and international commerce. Offered "as-is, where-is" with "no representations or warranties" by the Seller. (id:57557)
6251 Sherri Avenue
Niagara Falls, Ontario
Updated bungalow in a supreme Niagara Falls community! This 3+1 bedroom 2 bathroom raised bungalow offers 1215sqft of living space on the main floor and within the fully finished basement. In-law suite capability with a bonus kitchen, bedroom and bathroom in the basement. Walk up to the front door into a very unique enclosed glass porch. Main floor is open concept living & dining room with hardwood floors and new pod lights throughout. White kitchen with an abundance of cabinetry and stainless steel appliances. Side door in the kitchen leads to an upper deck, great for BBQ and outdoor lounging. 3 generous size bedrooms on the main floor with a 5-piece bathroom with ensuite privilege for the primary bedroom. Basement also feature open concept recreation/family room with additional full kitchen. Basement includes a 4th bedroom, bonus room, 3-piece bathroom and laundry room. Raised bungalow provides large windows in the basement, bringing in lots of natural light. Not to mention, high quality blinds and window coverings installed and included. Attached double car garage with double wide concrete driveway, lots of parking and storage. Rear yard has an upper deck and a ground level patio with gazebo for outdoor dining. Fully fenced with open play area and a powered garden shed. Excellent location around the corner from great schools, shopping, parks and amenities. Safe and mature neighbourhood, great for a family. (id:57557)
8 Lawrence Dr
Thunder Bay Rural, Ontario
Discover the charm of Murillo living in this stunning bi-level home featuring 3 spacious bedrooms and 2 modern bathrooms. Nestled in the heart of Murillo, this property offers an inviting large front foyer mudroom that sets the stage for the rest of the home. Step into the beautiful open-concept kitchen and living room, where dark cabinetry and updated appliances create a stylish yet functional space. The kitchen boasts a wonderful pantry and a door that leads directly to the expansive back deck, perfect for outdoor entertaining. The main floor also features an updated bathroom and a huge primary bedroom, complete with in-room laundry, ample closet space, and sliding doors that open to the backyard, seamlessly blending indoor and outdoor living. The fully finished basement is a true highlight, featuring two generous bedrooms, a modern 3-piece bathroom, a cozy gas fireplace, and a bar area that makes for the perfect gathering spot. Situated on over an acre of land, this property offers significant outdoor space, previously designated as two separate lots, providing potential for re-subdivision if desired. Enjoy the serene backdrop of the Murillo fairgrounds from your large back deck, and take advantage of the additional features including a storage shed and firepit—ideal for summer evenings. With recently updated exterior siding and low annual taxes, this home is a rare find. Don’t miss your chance to make 8 Lawrence Drive your own! (id:57557)
24 Applewood Street
Blandford-Blenheim, Ontario
Your search ends here! This exceptional two-story residence, nestled at the peaceful end of a cul-de-sac, offers an unparalleled family lifestyle. Boasting over 3,000 square feet of refined living space, this 4+1 bedroom, 3-bathroom home features a double garage and a stunning inground 39' x 19' SALT WATER POOL with pool shed. Enjoy seamless entertaining in the open-concept main floor, showcasing a custom kitchen with granite countertops, a stylish island, and a glass tile backsplash. The living room, complete with a gas fireplace and custom built-ins, flows effortlessly into the dinette. Step outside to a stamped concrete patio and pool area, perfect for enjoying breathtaking northwestern views and amazing sunsets. With a finished basement offering a spacious recreation room, additional bedroom/office, and rough-in for a future bath, this home provides ample space for everyone. Benefit from a newer roof (2022) with owned solar panels generating approximately $4,000 annually. Enjoy the convenience of walking to schools, parks, and recreational facilities, with easy access to KW, Cambridge, Woodstock, and Brantford. This meticulously maintained property is ready for you to call home. (id:57557)















