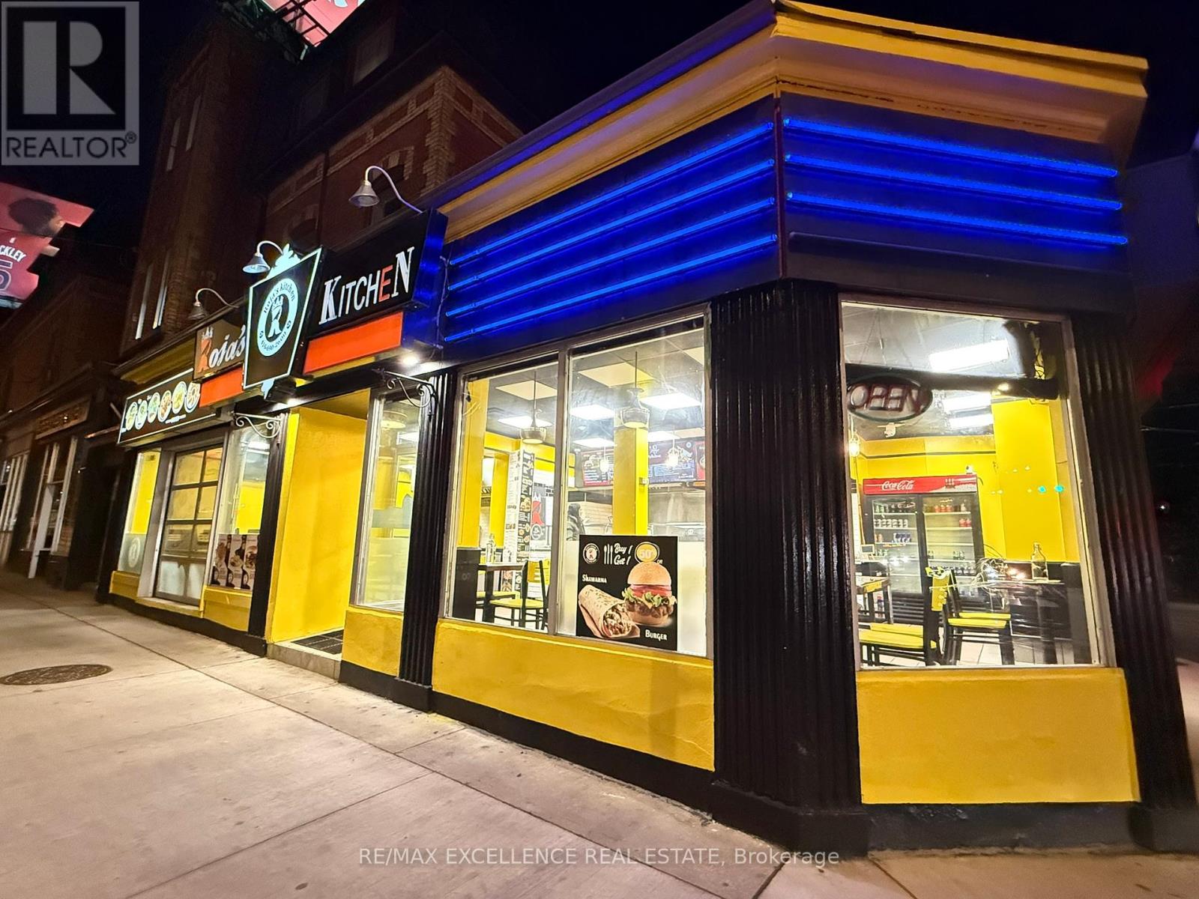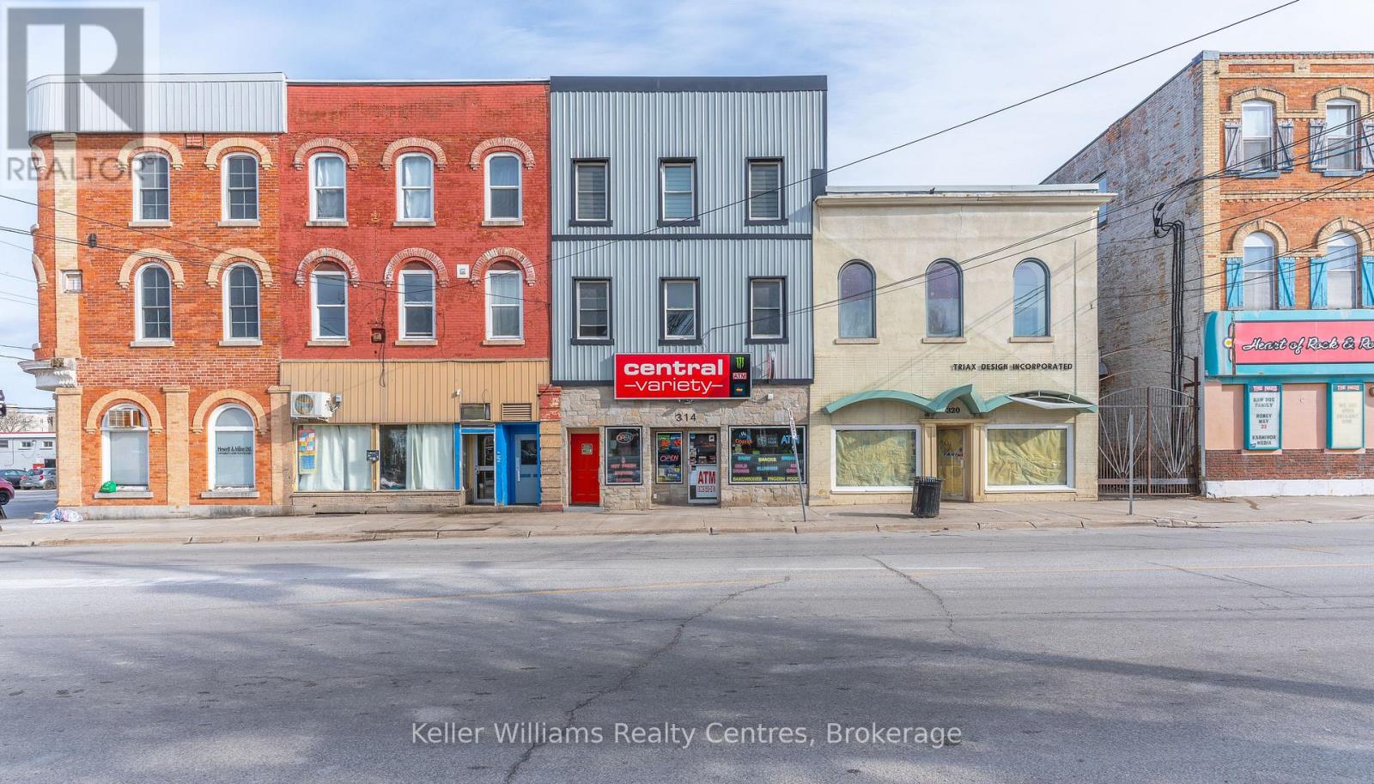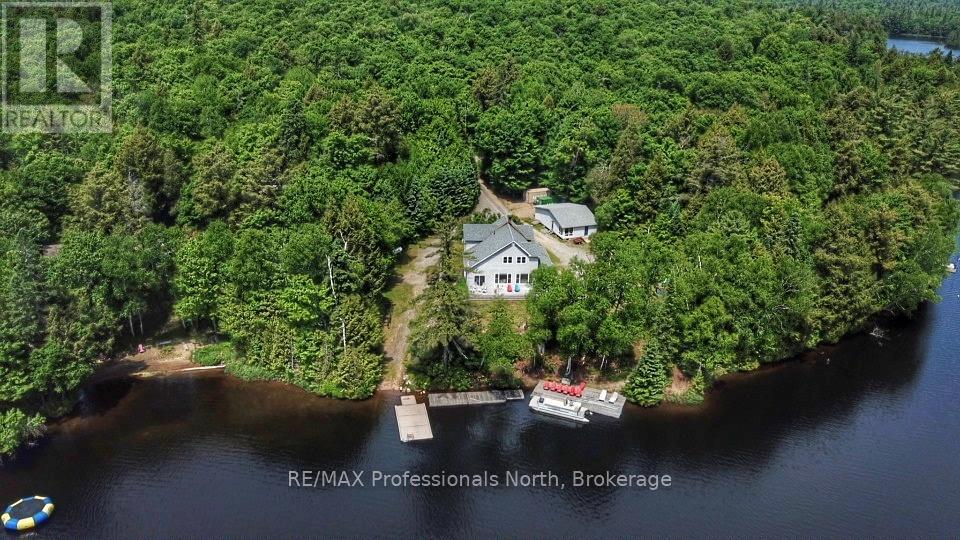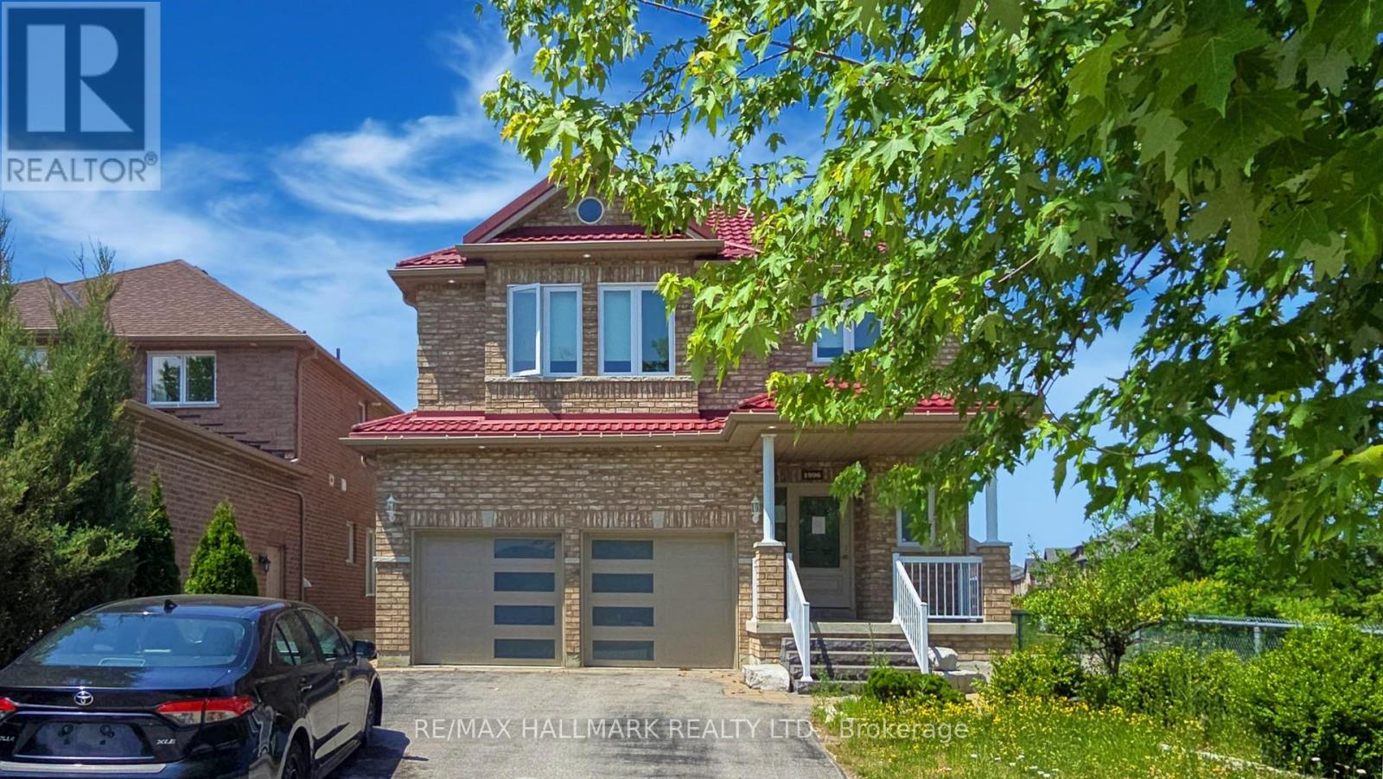90, 630 Sabrina Road Sw
Calgary, Alberta
** Open House Saturday July 5th from 11:30AM-1:00PM! ** Fabulous and fully renovated CORNER TOWNHOUSE offering over 1,200 sq ft of stylish living in a PRIME LOCATION! This bright and inviting 3 BEDROOM home showcases a LARGE FENCED PRIVATE SOUTH FACING BACKYARD—perfect for relaxing, entertaining, or enjoying sunny afternoons. You'll also appreciate the convenience of your own private parking stall just steps away.Extensively updated in 2024, the main floor is flooded with NATURAL LIGHT and features a stunning NEW KITCHEN complete with NEW APPLIANCES, a LARGE WALK-IN PANTRY, and NEW LUXURY VINYL PLANK FLOORING throughout. The UPDATED HALF BATHROOM adds function and flair.Upstairs, you'll find three generously sized bedrooms—one currently set up as a home office. The SELLER IS WILLING TO INCLUDE the upstairs ELECTRIC FIREPLACE and SHELVING for the new owner. Enjoy brand NEW CARPET, updated LIGHTING, refreshed BATHROOM FLOORING, and modern CABINETRY throughout the upper level.The lower level offers a cozy second ELECTRIC FIREPLACE in the large recreation room, a HUGE LAUNDRY ROOM with excellent STORAGE, plus a NEW WASHER AND DRYER. Additional upgrades include: ALL NEW PAINT, LIGHTING, INTERIOR DOORS, NEWER WINDOWS, a NEW WATER SOFTENER (2025), UPDATED WIRING (2025), and a NEWLY REFINISHED DECK (2025).The PRIVATE BACKYARD also features a pre-started VEGGIE GARDEN with peas and squash—ideal for those with a green thumb!Ample visitor and street parking is available, with ADDITIONAL RENTAL PARKING within the complex.Located within WALKING DISTANCE to the LRT, Southcentre Mall, schools, playgrounds, and with EASY ACCESS to Macleod Trail, Stoney Trail, Deerfoot Trail, and the Rockyview Hospital—this home offers exceptional value in one of Calgary’s most connected communities. (id:57557)
1647 Queen Street W
Toronto, Ontario
Prime Restaurant Opportunity at 1647 Queen Street West, TorontoLocated at the vibrant intersection of Queen and Roncesvalles, this charming restaurant space presents an exceptional opportunity for a family-run business or owner/operator. Nestled in the heart of downtown Toronto, just steps from Lakeshore Beach, this corner unit offers outstanding visibility with triple frontage on Queen, Roncesvalles, and King Streets.Key Features:Turnkey Setup: Newly installed commercial hood ideal for a pizza concept, shawarma, bubble tea, ice cream, desserts, or virtually any type of cuisine.High Foot Traffic: Surrounded by popular destinations like Sunnyside Park, Sorauren Park, and Howard Park Avenue.Unmatched Accessibility: Steps from 304 and 504 KING streetcar stops, and across from McDonald's.Exceptional Walk Score of 93: A true Walkers Paradise daily errands and customer visits dont require a car.Spacious Interior: Accommodates 35 guests, with a generous kitchen and catering potential.Low Rent & High Growth Potential: Perfect for launching a new brand or expanding an existing one.Whether you're looking to establish a pizza franchise, a trendy dessert bar, or a unique culinary concept, this high-exposure location is the perfect canvas for your vision.Dont miss this rare opportunity in one of Torontos most dynamic neighborhoods! (id:57557)
1111 - 1615 Bloor Street
Mississauga, Ontario
Stunning 3-Bedroom Corner Condo Apartment - Chef's Kitchen & Full Renovation! Step into this beautifully renovated 3-bedroom corner unit, where style meets comfort. The highlight? A gorgeous modern kitchen designed to impress with quartz countertops and backsplash, brand new cabinets, 2 pantries, new stainless-steel appliancess and a breakfast area perfect for cooking and entertaining. The unit features fresh paint, new laminate floors, new baseboards, two renovated modern bathrooms with porcelain tiles, new faucets & hardware, and elegant light fixtures throughout. The three generously sized bedrooms offer ample space for families, while the bright, open concept living and dining areas are bathed in natural light. The Den is a bonus space, perfect for a home office. Spectacular unobstructed views of Square One Skyline and Lakeshore. Low maintenance fees include ALL utilities! Resort-Style Amenities: Outdoor pool, wading pool, gym, sauna, tennis courts & on-site daycare. Top Location: Bus stop right outside with easy access to Kipling Subway, close to Costco, Walmart, top-rated schools, restaurants, parks, 15 minutes ' drive to Pearson Airport and minutes from Highways 403/401/QEW and major malls. (id:57557)
183 Rose Street
Barrie, Ontario
Upper Unit in a Legal Duplex located in a sought-after community with a prime location! Located near RVH hospital, Georgian College with easy access to all amenities, parks, schools, downtown Barrie and HWY 400. Three parking spot in an expanded driveway for easy parking situations. access from Dinning room to the large deck with a gas line in place. enjoy large and private backyard with a huge shed. laminated floor throughout. The kitchen was recently renovated in 2022 with new Stainless Steel appliances added the same year. A bright and open concept with 2 bedrooms and a full 4-piece bathroom.The dining room is a walkout to the back deck and a large fully fenced-in backyard. The roof was recently replaced as well as soffit and fascia in 2015 with an A/C unit added in 2024. (id:57557)
4903 Bowness Road Nw
Calgary, Alberta
This brand-new unit offers modern living in a vibrant, well-connected location. Step into a bright and welcoming foyer with convenient access to the single-car garage, utility room, and front hall closet.Stylish vinyl plank flooring leads you to the main living area, filled with natural light from three expansive picture windows. Step out onto the east-facing deck—perfect for morning coffee or relaxed evenings.The chef-inspired kitchen features floor-to-ceiling cabinetry, quartz countertops, a deep stainless steel island sink, premium stainless steel appliances, and bar seating for three. The adjoining family room is thoughtfully designed for both intimate evenings and comfortable entertaining.Upstairs, you’ll find two well-appointed bedrooms with built-in closet organizers and a shared three-piece bathroom. A plush, carpeted staircase enhances the cozy feel of this upper level.Located just steps from local shops and services, and offering quick access to the Trans-Canada Highway, Stoney Trail, Sholdice Park, and the Bow River—this is a fantastic opportunity to enjoy the best of inner-city living. Now move-in ready and awaiting your personal touch! (id:57557)
44, 25 Auburn Meadows Avenue Se
Calgary, Alberta
Welcome to Canoe! Enjoy the convenience of ground-floor living combined with modern upgrades in this 2-bedroom, 2-bathroom condominium located in desirable Auburn Bay. Featuring a thoughtfully designed layout, this home offers both comfort and functionality. The ground-level patio is a standout feature, providing direct outdoor access—ideal for pet owners or those seeking effortless proximity to the South Health Campus and nearby amenities. No need for stairs or elevators—just step outside and go. This stylish and functional condo offers a thoughtfully designed living space in one of Calgary’s most desirable lake communities. Freshly PAINTED and professionally cleaned, this MOVE-IN READY home features an open-concept layout with LVP and tile flooring, a modern kitchen with QUARTZ countertops, stainless steel appliances, and plenty of cabinet space. BOTH bathrooms also showcase sleek quartz finishes. LARGE WINDOWS fill the space with natural LIGHT, and you'll love the in-suite laundry, generous storage, and practical floor plan. Step outside to your private patio, ideal for morning coffee or relaxing at the end of the day. Your titled parking stall is perfectly located with EASY ACCESS to your assigned storage locker—a RARE and convenient bonus. Situated close to schools, shopping, transit, South Health Campus, and quick routes via Stoney and Deerfoot Trails, this condo is part of a well-managed, pet-friendly complex just moments from all the year-round amenities of Auburn Bay’s lake lifestyle. This one truly checks all the boxes! (id:57557)
20 Anvil Court
Richmond Hill, Ontario
Welcome to an Originally Owned ,lovingly Cared for Home nestled in a Quiet Cui-De-Sac in a Family Friendly Private Court. Premium Lot Offers One of Largest Pie Shaped Backyard in the Neighbourhood! Four Bright and Generous Bedrooms, 2 with ensuite bathrooms! Main Floor Boasts a a Grand and welcoming Foyer, Separate and Formal Living Room and Dining Room, Dedicated Office plus Family Room with Wood Burning Fireplace. Renovated Kitchen offers a sizeable Breakfast Area with w/out to Deck and a Backyard Oasis with Mature Trees Offering Beauty and Privacy. Perfect for Those Looking to Create Outdoor retreat. Additional Living area in Lower Level Such as Recreational Room, Home Gym or Guest Suite! Plenty of storage! Home is Located in Westbrook Community within Boundaries of High-Rated Schools and Parks! (id:57557)
349 Main Street
King, Ontario
Zoned CAS (core area Schomberg). Historic charm meets modern potential in the heart of Schomberg. Step back in time while enjoying the comforts of today in this captivating Gothic Revival home, circa 1867, the year of Confederation. Rich in character and architectural heritage, this timeless 1 1/2 storey offers both residential appeal and rare commercial flexibility under CAS (Core Area Schomberg) zoning, allowing for a wide array of permitted uses. The main floor boasts a spacious and thoughtfully updated kitchen with formal dining and living rooms ideal for entertaining alongside a comfortable family room with a fireplace that invites you to relax and unwind overlooking the backyard. A main-floor bedroom provides convenience and flexibility for guests or home office. Upstairs are 2 bedrooms with period detailing and a full bathroom. A drive shed 30' x 17' (approx) offers storage or workshop potential and awaits restoration to reclaim its full function. Whether you're dreaming of a boutique business, studio space, or a character-filled home, 349 Main Street is a rare opportunity to own a piece of Schomberg's history with endless possibilities for the future. Don't miss this chance to write the next chapter in the story of this one-of-a-kind heritage home. (id:57557)
314 8th Street E
Owen Sound, Ontario
Your money works harder in Owen Sound. Unlock the doors to immediate cash flow by owning the business AND the building with this turnkey, fully tenanted, mixed-use property in the heart of the Scenic City's revitalized downtown. Meticulously improved from top to bottom, this three-storey building generates a whopping $668,000 in gross annual income (2024) offering immediate, diversified returns for savvy investors. The main floor is home to a high-performing convenience store with multiple income streams, including lottery sales, alcohol sales, ATM, Bitcoin terminal, and garage rental. Step into a turnkey retail operation with strong community presence, established customer base, and consistent foot traffic. Own the real estate beneath your feet and collect rent from four beautifully updated apartments, spanning 2,537 sq ft and all fully rented, raking in $71,492 in gross annual income (2024). Tenants enjoy stylish interiors and upgraded finishes throughout, perfect for attracting premium market rents. Extensive improvements have been made to the building, including: full exterior facelift with steel siding and modern curb appeal, private, gated parking lot with automated electric access, updated mechanicals and finishes throughout. With a high-income profile, low vacancy risk, and prime location within Owen Sound's growing downtown district (the City just dumped $2M into downtown infrastructure), this is a rare opportunity to secure a true plug-and-play asset in one of Grey County's most strategic urban hubs. Take over a successful business and income-generating building in one move. Whether you're expanding your portfolio or entering the market with an eye for quality, 314 8th St E offers a proven income track record and long-term upside. Private tours and financials available to qualified buyers. Vendor Take Back (VTB) considered. (id:57557)
3 - 2901 Limberlost Road
Lake Of Bays, Ontario
Ladies and Gentlemen, this is the one you have been waiting for! One Owner custom built home on breathtaking Tasso Lake. This truly stunning property is nestled amongst the trees on a predominantly level lot with 226* Feet of beautiful frontage on Tasso Lake; one of Cottage Country's true hidden gems. Lovingly cared for since being built in 1998, this spacious year-round Home or Cottage offers 3 bedrooms, 2.5 baths, open concept main living area/kitchen/dining with a wall of glass to take in the views of the lake in all 4 seasons, as well as a charming 3 season Muskoka room. A wrap around deck will make a wonderful place to sit outside and watch the kids play on the large, level yard, or head down to the ample docking where you are sure to spend much of your Summer soaking in the sun and park like setting. Take a plunge off the dock, throw a worm on a hook in the water, hop in a canoe, or launch your boat at your own private boat ramp, and explore this magnificent part of Muskoka. When the rain rolls in, or when you have had enough sun for the day, there is a full walk-out basement which offers loads of space to be made into a theatre room, games room, shop, storage, or whatever you can dream up! Last but not least, there is a large workshop outside which is a great place to continue your woodworking or other hobbies, or start a new one! This building also offers great storage for all the toys, or could be re-configured as desired. P.S if the power goes out, the home has a supplementary power source in a propane generator to keep the heat and the lights on! This property is located approximately 19km off Highway #60, and close to many other stunning lakes, and the Limberlost Forest and Wildlife Reserve; an equally incredible place with over 10,000 acres of unspoiled Canadian Wilderness with 20 private lakes. (id:57557)
810 - 9582 Markham Road
Markham, Ontario
Luxury Art House Condo By Flato Development. Ultra Modern Building. 1 Bed 1 Bath, 9Ft Smooth Ceilings, Modern Kitchen,. Granite Counter Tops, Stainless Steel Appliances, Ceramic Backsplash, Laminate Floors Throughout, Floor To Ceiling Windows With Lovely Views And More. 24 Hour Concierge, Gym, Media Room, Party/Meeting Room, Recreation Room And Visitor Parking. (id:57557)
1996 Prince Court
Innisfil, Ontario
Rare opportunity on a quiet, family-friendly court backing onto a scenic pond in one of Innisfils most desirable neighbourhoods. Ideally located within walking distance to shops, parks, schools, trails, and restaurants, and just minutes from Innisfil Beach Park, Lake Simcoe, and the GO Station.Premium exterior upgrades including a durable steel roof, interlock brick, stone walkway, updated windows, and modern garage doors, all enhancing the homes curb appeal.The main floor offers a thoughtful layout with hardwood flooring, a formal dining room, a bright great room with gas fireplace, and a large eat-in kitchen with walkout to a peaceful backyard oasis overlooking tranquil views and access to trails. Functional main floor laundry with interior garage access adds everyday convenience.Upstairs features four spacious bedrooms including an oversized primary suite with 5-piece ensuite and his and her walk-in closets. The second bedroom includes a semi-ensuite, and the third offers its own walk-in closet.Finished basement includes a modern 3-piece bath, a spacious open-concept rec room, wet bar, and pot lighting throughout perfect for entertaining, family movie nights, or guest accommodations.Plotted at the very end of the court with no sidewalk and a long driveway providing ample parking. A great home with tremendous value in an established community close to everything Innisfil has to offer. (id:57557)















