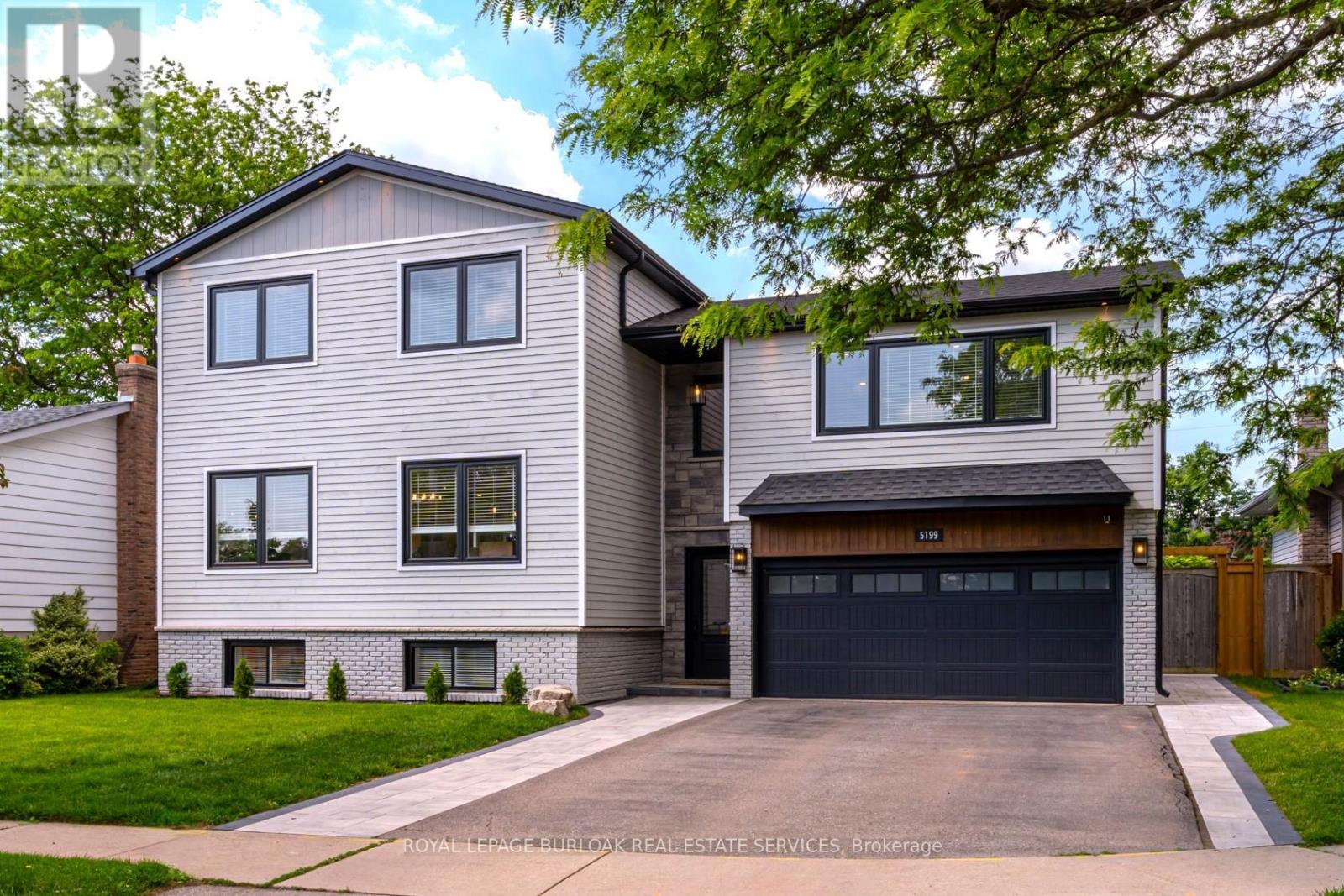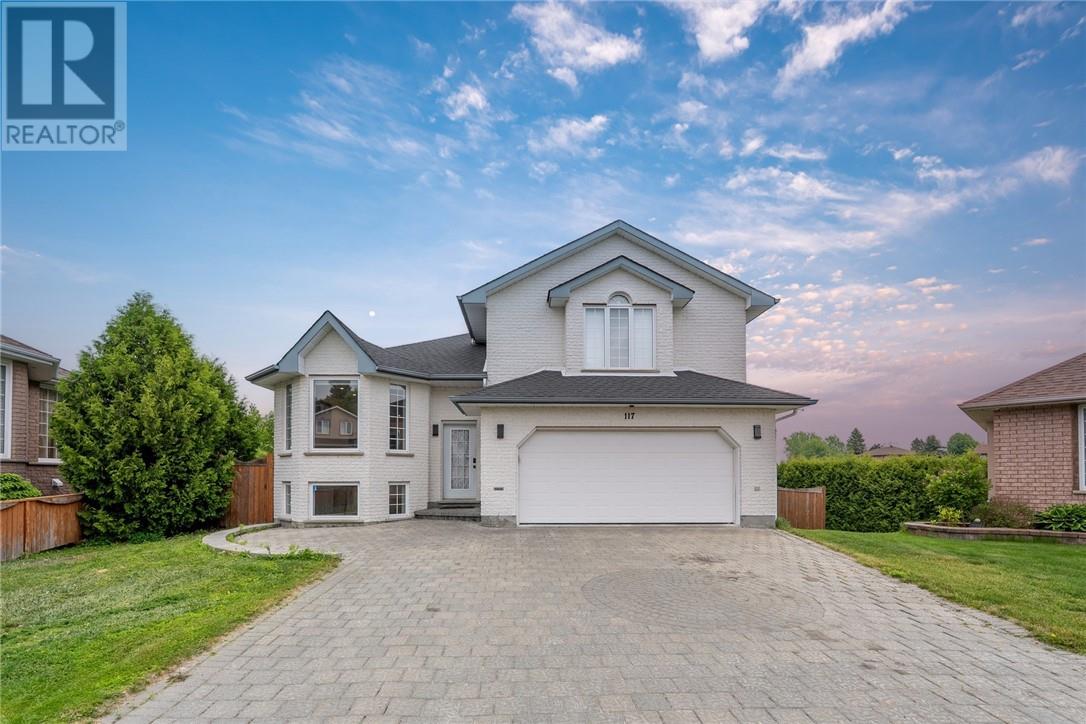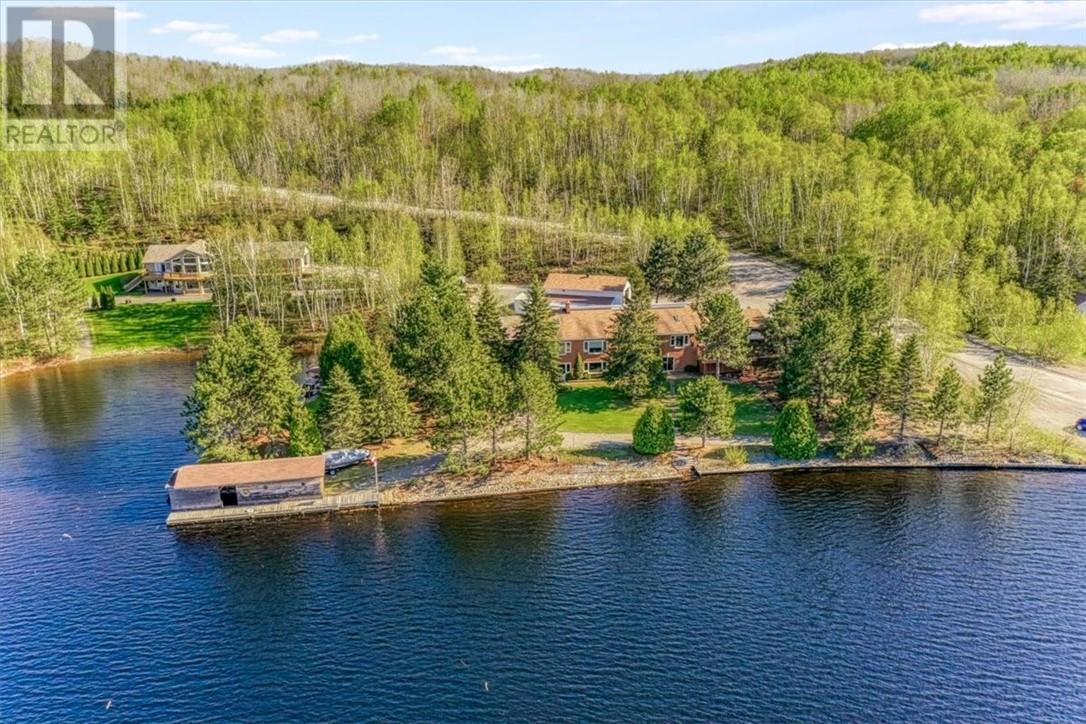1484 Mather Crescent
Estevan, Saskatchewan
Nestled in the heart of the sought-after Pleasantdale neighborhood, this immaculate home is perfectly situated on a quiet crescent. Upon entering, you’re greeted by a spacious open concept kitchen, dining area and living room adorned with newer laminate flooring & a wood fireplace, ideal for cozy evenings. The kitchen has been completely renovated from top to bottom and leads to an expansive two-tiered deck. Back inside, and just a few steps up from the main living area, are three bedrooms, each with unique built in storage in each closet. The bathroom is beautiful, as it has undergone a complete renovation. The finished basement boasts a large family room, 4th bedroom and once again, a gorgeous fully renovated bathroom. On the lowest level there is a large laundry/utility room with a good amount of extra space for storage, as well as a big ‘flex room’ which is great for a home gym, game room, etc. The low-maintenance stucco and brick exterior was recently painted. There is a single garage, that is fully insulated, drywalled, and painted inside. The fully fenced yard has underground sprinklers. All appliances are included—fridge, stove, built-in microwave, dishwasher, washer and dryer, and freezer—along with all window coverings. With plenty of parking and a prime location near Rusty Duce and Royal Heights parks, this home is just moments from Pleasantdale School and Sacred Heart School. This stunning home is in pristine condition & ready for you! Don’t miss the chance to make this beautiful property your own, call your REALTOR® today! (id:57557)
Main - 11 Telegraph Street
Brampton, Ontario
Stylish & Brand New Studio Apartment in Heart Lake East!Welcome home to this bright, completely new, and private main-floor studio apartment. Featuring a modern kitchenette with brand-new appliances (cooktop, fridge, hood exhaust, sink), a private 3-piece bathroom, and the convenience of your own in-unit laundry, this space is perfect for a professional or student seeking comfort, privacy, and modern living.Enjoy a separate, private entrance and optional access to additional basement storage space (ideal for extra belongings or gearavailable upon request).Located in a safe and convenient neighborhood, you'll have easy access to Hwy 410, excellent public transit, Turnberry Golf Course, Trinity Common Shopping Mall, and Heart Lake Conservation Area. Just a 20-minute drive to Toronto Pearson Airport and approximately 40 minutes to downtown Toronto.Competitively priced! don't miss out! Finished Basement Included! HAS ONE PARKING (id:57557)
5199 Broughton Crescent
Burlington, Ontario
Unmatched Luxury & Scale A Rare Gem. At nearly double the size of the average area home, this custom 2023 rebuild offers 3,500 sqft of total finished space (2,740 above grade + finished basement). Every detail is brand new: plumbing, 200-amp electrical, roof, windows, insulation, HVAC, and more. The main level stuns with oak floors, open riser stairs, and a chefs kitchen with 10-ft quartz island, pot filler, coffee bar, double ovens, open shelving, and designer finishes. The 550 sqft family room is a show stopper its own level with custom built-ins, huge windows, and space to host or unwind. Upstairs, the primary suite is a true retreat with a large walk-in closet and spa-style ensuite featuring double vanities, soaker tub, and walk-in shower. Two more oversized bedrooms, a high-end full bath, and convenient laundry complete the top floor. The basement in-law suite includes a bedroom, full kitchen, living room, laundry, bath, and storage. Outside, enjoy the saltwater pool oasis with all-new liner, pump, heater, and filter, plus a 350 sqft covered porch with cedar accents, fans, lighting, and sun shades. Finished with Fraser Wood siding, a double drive, and set on a quiet street with a waterproofed foundation (2021). (id:57557)
1108 1015 Patrick Crescent
Saskatoon, Saskatchewan
Presentation of offers Friday June 20th @ 6:00 pm. This one's in the BEST LOCATION in the Complex! Quiet end unit overlooking U of S Land Management fields. Check out our latest offering in the ever popular Ginger Lofts in the heart of Willowgrove! This gorgeous, 2nd floor End unit offers a good list of upgrades you wouldn't normally see in this price range, like 9' ceilings, Quartz countertops in large Kitchen with wood and Glass accents, Dark Maple engineered Hardwoods in living and kitchen, 2 good sized bedrooms with Carpet and large Bathroom with Tile flooring leading to a large Storage/ In Suite Laundry area. This unit offers Central Air, North and West facing Balcony, and 2 surface parking stalls! (id:57557)
740 Dew Drop Road
Greater Sudbury, Ontario
Spectacular Long Lake custom-built bungalow on impressive landscaped 0.65-acre estate with gentle topography tapering to the 103 feet of sandy shoreline. Picturesque open water views from all angles at this dream oasis on prestigious Dew Drop Road, a hop skip & jump to world class outdoor adventure & recreation at ""Kivi Park"". Private lush landscaping combined with choice of outdoor sitting areas (three season sunroom) to take in the day's activities happening on the lake (private boat launch). Feel inspired the moment you step inside this sprawling slab on grade (partial basement under middle section of home) bungalow, from either the 800 Plus sq.ft triple garage with separate bays and heat system or the spacious covered main foyer leading to the open concept living, dining & kitchen area w multiple gas fireplaces. Empowering owner's suite tucked away from the common area of the home allows rest & relaxation with spa like ensuite & walk in closet. Make living on Long Lake a reality a enjoy living your dreams before it's too late. (id:57557)
45 Gardiner Avenue
Regina, Saskatchewan
Welcome to 45 Gardiner Avenue, a beautifully updated bungalow located in the heart of Hillsdale—one of Regina’s most desirable and well-established neighbourhoods. This charming home offers an unbeatable location just a short walk to the University of Regina and Campbell Collegiate, one of the province’s top-ranked academic high schools. Set on a generous 6,528 sq ft lot, this property features a fully developed basement complete with its own kitchen, full bathroom, private entrance, and three spacious bedrooms—ideal for extended family, guests, or multi-generational living. Inside, the main floor welcomes you with a bright living room finished in rich hardwood, a spacious dining area, and a functional kitchen with tile flooring. There are three bedrooms on the main level, including a primary suite with a 2-piece ensuite, as well as a full 4-piece bathroom. Step outside and enjoy the beautifully landscaped backyard where two stunning lavender trees bloom each spring, filling the space with colour and fragrance. From the kitchen and south-facing bedrooms, you’ll enjoy serene views of the yard and trees, along with glimpses of nature like a tucked-away bird’s nest outside the primary bedroom window. Just a one-minute walk away is Munroe Park, a large green space perfect for outdoor recreation, sports, or leisurely strolls. The park is accessible both from the street out front and via a convenient path connected to the backyard, making it feel like an extension of your outdoor living space. Additional features include central air conditioning, a high-efficiency furnace, and a detached double garage. This is a rare opportunity to own a thoughtfully maintained home that blends comfort, character, and a truly unbeatable location. (id:57557)
117 Gardenvale Court
Sudbury, Ontario
Welcome to 117 Gardenvale! This beautifully updated side-split executive home with a double garage is a true gem, tucked away on a quiet cul-de-sac and set on a premium pie-shaped lot. Step inside to discover a bright and elegant open-concept layout. The stunning eat-in dream kitchen features exquisite finishes, a spacious working island with leathered granite countertops, an abundance of custom cabinetry, and high-end built-in appliances. A patio door leads out to an oversized elevated deck, offering breathtaking views of the beautifully landscaped yard. Upstairs, you'll find generously sized bedrooms, including a large primary suite complete with a walk-in closet—your own private retreat to unwind. The fabulous finished walkout basement includes a spacious rec room, a luxurious summer kitchen, a full bathroom, and a versatile den or office space. French doors open to a charming courtyard with cobblestone interlocking, leading to a fully fenced, ultra-private backyard with lush landscaping and a built-in sprinkler system. Located in the highly sought-after New Sudbury neighborhood, this exceptional home blends elegance, comfort, and modern living. Don’t miss this rare opportunity. Book your private viewing today! (id:57557)
228 8th Avenue E
Melville, Saskatchewan
Looking for a home in a location that’s close to schools, parks, and all kinds of everyday conveniences? This 1954 bungalow at 228 8th Avenue East in Melville offering 1100 sq ft might be just what you’re after. With 3 bedrooms on the main floor, another one downstairs, and two full bathrooms (a 4-piece up and a 3-piece with shower in the basement), there’s room here for a growing family—or maybe just some space to spread out. The layout offers a comfortable kitchen and dining area, complete with garden doors that lead to a deck and fenced backyard. Bonus: there's a 16 x 22 detached garage back there, too. The living room and all the main floor bedrooms feature hardwood floors, adding warmth and character to the space. The basement has a large family room, bedroom, bathroom, laundry hook ups and loads of storage—ideal for whatever your life throws at you (or stores away for “later”). Now, we’ll be honest—it’s got potential, but it could use some updating. If you’re handy or just have a vision for making a place your own, this one is worth a look. A little love and creativity could go a long way here! Located close to St. Henry’s Junior and Senior Schools, the Melville Comprehensive High School, parks, and more—it’s a great area for families or future renters alike. Please note: the home is currently tenant occupied, so we do ask for 24 hours' notice when booking viewings. (id:57557)
42 Bowlands Bay Road
Skead, Ontario
This 2 step 4,216 sq ft raised bungalow w/ attached garage was custom built, to make you feel like you are always on vacation. Sitting on 1 acre of flat land, w/ 323.83 ft of shoreline, it’s the best kept secret on Lake Wanapitei. Conveniently located w/ only a 20 min drive to the New Sudbury Centre and 5 min to Airport. This one owner home exudes pride of ownership, and was strategically designed w/ breathtaking panoramic views of the lake from almost every room in the home. Mature coniferous trees surround the lot giving you ultimate year round privacy. Main floor offers large foyer, cathedral ceilings, a skylight, an eat-in kitchen open to a spacious dining area w/ walkout to large deck. Separated by two sets of French doors, the living room has access to an adjoining sunroom complete w/ a skylight, all of which, have large picturesque windows that continue to offer the most magnificent views of the lake. Upstairs has 2 bedrooms, w/ primary featuring a large glass wall to also allow for majestic views of the lake. Main floor bath offers a sunken tub, a shower, 2 vanities, ample storage, w/ direct access to the primary bedroom. Lower level has a large open space for entertaining, w/ 2 walkouts to lakeside, a woodstove, 2 bedrooms, a cheater bath, a change room w/ a cedar lined spa room w/ heated air tub, attached to a sauna w/ shower. Similar to upstairs, the lower level is also equipment w/ large windows that feature lakeside views. A massive detached garage (22.80 * 38.20) completed w/ an I-Beam Trolley w/ Chain Block Pulley to allow you to effortlessly work on heavy machinery. What's nice about this property, is since it's located in the bay, you're sheltered in the summer from wind, and sheltered in the winter from ice. You have the luxury of leaving your boat(s) in the water, if not the boathouse. Interestingly, this lot is the original site location of the former Bowlands Bay Hotel; and, has access to groomed snowmobile trails right from your door. (id:57557)
369 Wellington Heights
Sudbury, Ontario
Are you looking for a turn-key home, in the old hospital area, that has a room for the whole family? Then stop the car! Located at 369 Wellington Heights, this 3+2-bedroom, 2 full bath bungalow is sure to impress! The main floor features a large master bedroom with walk-in closet and a huge picture window with a view of the backyard. You'll love the large kitchen with centre island, dining room area that opens to the living room, and a brand new 4pc bath. Also on this floor features two good sized bedrooms, one with bunk beds already built in, and a large pantry. Downstairs you will see the laundry, opening up to the large basement rec-room, and new 3pc bath. Two more bedrooms down in the basement, one with a walk-in closet and secret pass thru room for ultimate hide and seek! The backyard features a large deck with pergola, two smaller decks for entertaining, and plenty of privacy. The driveway has tons of parking and room to park your trailer or boat on the side. This one won't last long so call me to see it today! (id:57557)
2468 Ida Street
Sudbury, Ontario
Welcome to 2468 Ida St, your forever home! Tucked away on a quiet dead-end street, this modern farmhouse sits on an almost 300-foot deep lot and is one step from the highly sought after Laurentian Trails and Lake Laurentian Conservation Area. Enjoy gorgeous curb appeal and a backyard oasis featuring a gazebo, fire pit, man cave shed, detached garage, and stone paths through a beautifully manicured lawn. Inside, the main level features a stylish updated kitchen with coffee nook, new and refinished hardwood floors, and a bright additional living space with a gas fireplace and large windows overlooking your private yard. You'll also find 3 bedrooms, 1 full bath, and a spacious living room. Downstairs, enjoy a rec room, updated laundry area, a den/office space, half bath, and a large workshop with extra storage. You are on full municipal services, so you get stress-free living while surrounded by nature. More recent upgrades include new siding, eaves, roof, fence, and gazebo. This is truly a rare chance to own a private retreat right on the Laurentian Trails…perfect for hiking, biking, and cross-country skiing right from your backyard! (id:57557)
49 Simon Lake Drive
Naughton, Ontario
Welcome to 49 Simon Lake Drive – a beautifully maintained and affordable waterfront bungalow in the heart of Naughton. Offering 90 feet of shoreline on peaceful Simon Lake, this 3+1 bedroom, 1 bath home is ideal for year-round living or as a serene lakefront retreat. The cozy main floor features a renovated, fully equipped kitchen, a cozy living room with hardwood floors, and panoramic lake views. Three bedrooms and a full bath complete the upper level. The fully finished basement includes a fourth bedroom, rec room, and storage area. There is also a convenient side entrance for a potential in-law suite conversion or rental opportunity. Outside, enjoy the detached, renovated double garage, private yard, and direct lake access for absolutely great fishing, paddling, or relaxing by the water. Municipal water and sewer services provide added convenience in this sought-after, quiet neighborhood just 5 minutes from Lively ( schools, shopping, and amenities) and a short 15-minute drive to Sudbury!!! Enjoy the tranquility of a family-friendly community, with parks, playgrounds, and walking trails just steps away! Move-in Ready! Schedule a showing today and make this your forever home. (id:57557)















