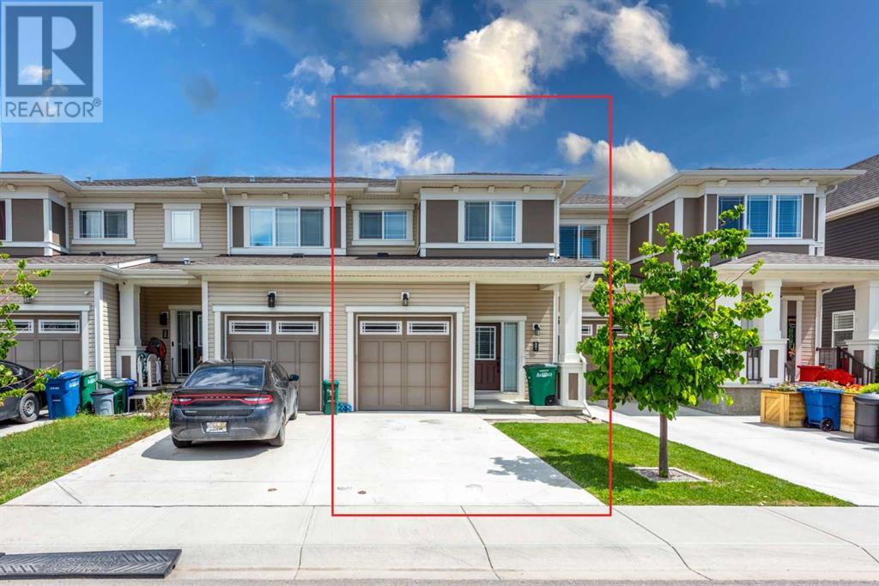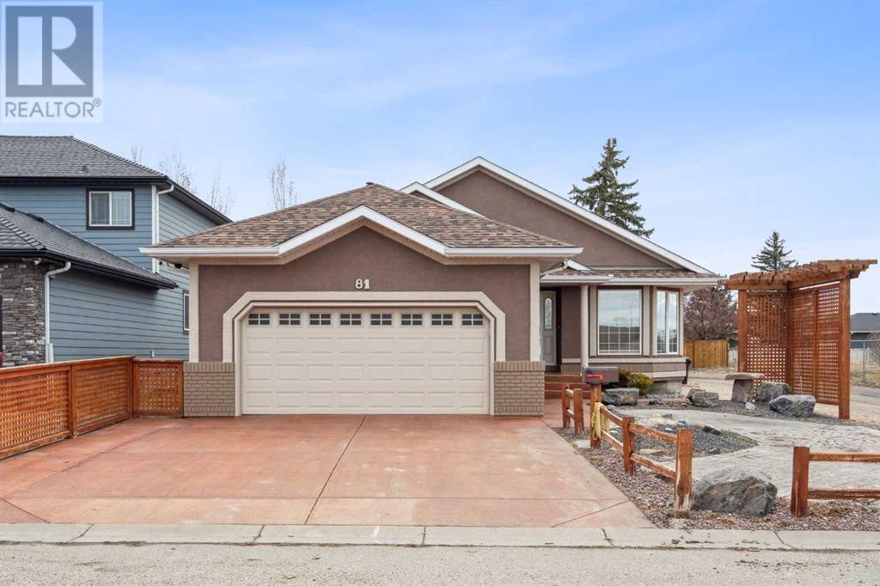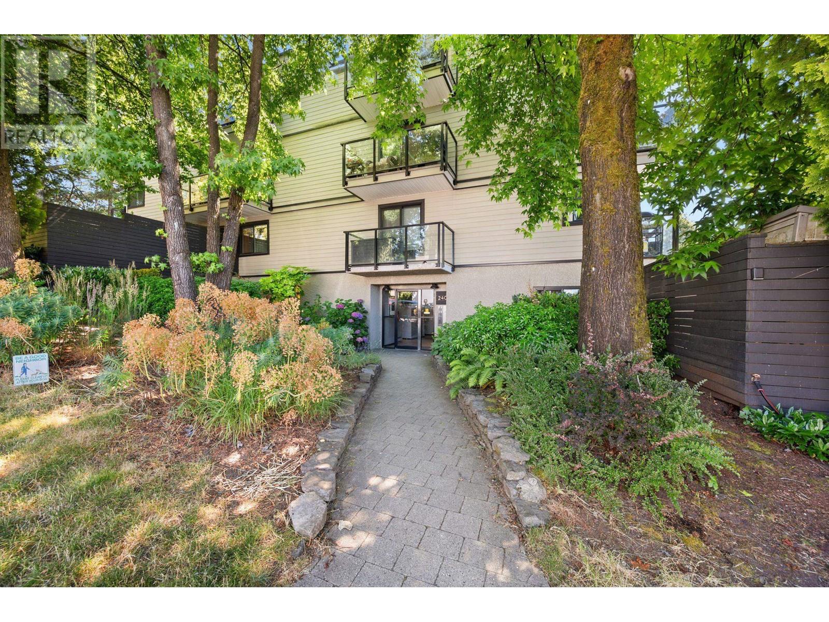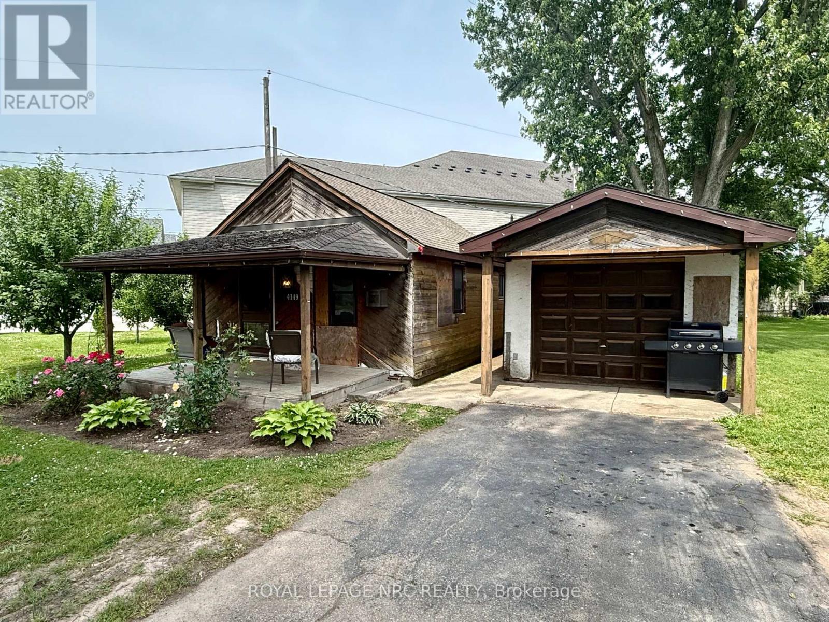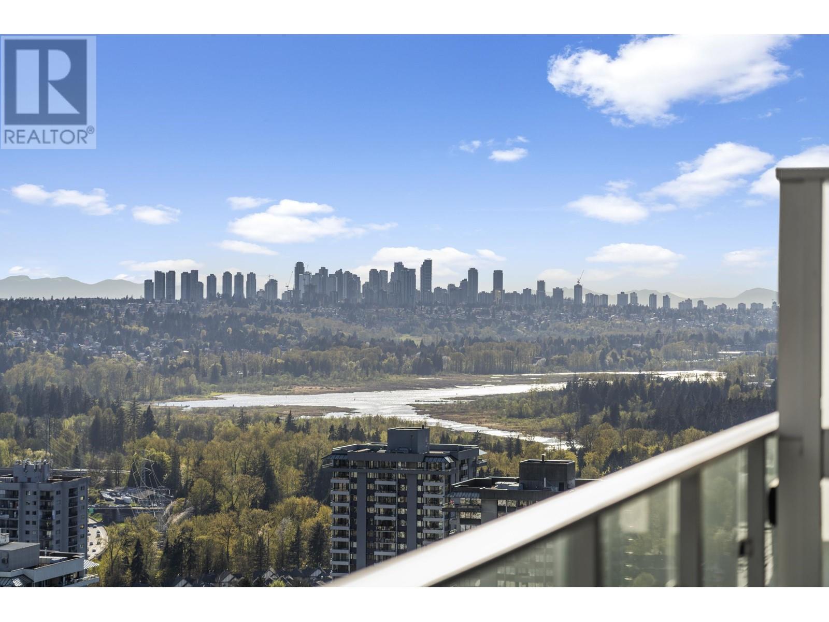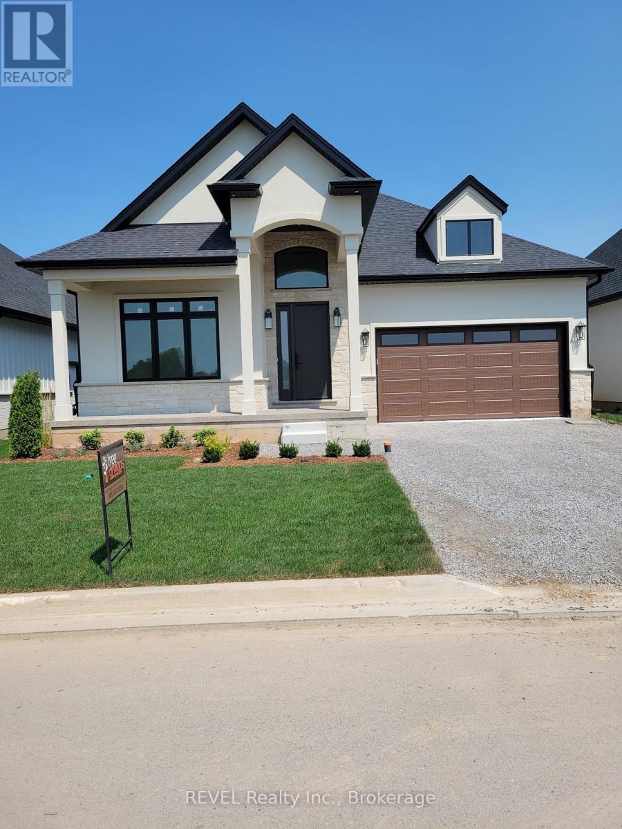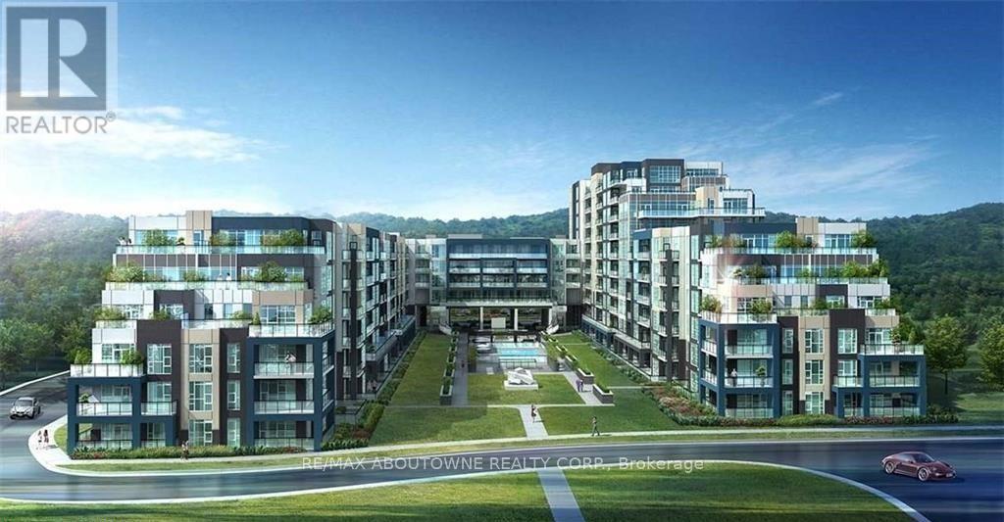341 Hillcrest Square Sw
Airdrie, Alberta
Offered at this great price, 341 Hillcrest Square SW is a bright, modern 3-bedroom, 2.5-bathroom townhouse for sale in Airdrie’s sought-after Hillcrest community. This 2018-built home offers 1500-plus sq ft of above-grade living space and has been immaculately maintained, having been lightly lived in by an owner who travelled often, so all appliances and contemporary finishes are in like-new condition. Step inside to a bright open-concept main floor layout where a sleek kitchen showcases a large island, crisp white cabinetry, and a corner pantry – perfect for cooking and entertaining. Expansive windows bathe the space in natural light, highlighting the stylish laminate flooring that flows throughout the main level. Upstairs, unwind in the tranquil primary bedroom complete with its own ensuite and walk-in closet, while two additional bedrooms provide space for family, guests, or a home office. You’ll also love the convenience of having the laundry room on the upper floor. For even more room, a full unfinished basement offers a blank canvas ready for your personal touch – ideal for adding a rec room, home gym, or extra storage as needed. An attached single garage and fee simple title (meaning no condo fees) add to this property's long-term value and convenience. Outside, a good-sized lot provides low-maintenance outdoor space, and the single attached garage means no more scraping snow off your car in winter. This move-in-ready home is available for immediate possession. Its location is hard to beat – nestled in Hillcrest, you’re close to parks, schools, shopping, and walking paths, with quick access to major commuter routes for easy commuting. Whether you’re a first-time home buyer, an investor, or a family looking to downsize, this no-condo-fee townhouse in Airdrie presents an exceptional opportunity to own in the desirable Hillcrest community. Don’t wait – book your showing today and experience the charm of this Hillcrest gem for yourself! (id:57557)
111 Cougar Plateau Circle Sw
Calgary, Alberta
Exceptional two-storey home in The Promontory of Cougar Ridge, perfectly positioned on the quiet and coveted Cougar Plateau Circle, an exclusive area with a limited number of homes. With undeniable curb appeal and thoughtful updates throughout, this five-bedroom home offers warm, elegant living with space to gather, and retreat.Step through the grand, vaulted foyer into a bright, smartly laid-out main floor. The spacious, light-filled kitchen, updated in 2022 has large west facing windows, a massive island, generous cupboard space, and stainless steel appliances including a Wolf induction cooktop, Electrolux multi function double wall oven, Miele dishwasher, and Samsung refrigerator. The kitchen boasts a sunny eating area and adjacent is a relaxed family space with a gas fireplace and coffered ceiling, complemented by an open formal dining room, making this level ideal for entertaining or for day to day family living. A walk-through pantry flows into a convenient mudroom with built ins and an additional laundry hookup. A versatile main floor bedroom features a vaulted ceiling, full closet and with the large windows it would make a great home office. Upstairs the home continues to impress with a large bonus room flooded with natural light, anchored by a second fireplace. The expansive primary retreat boasts room for a sitting area, a walk-in closet with built-ins, and a renovated (2020) spa-inspired ensuite with in-floor heating, a freestanding soaker tub, walk-in shower, double vanity and water closet. Two spacious bedrooms, each with walk-in closets share an updated bathroom (2021) with glossy tile and stone countertops. The fully finished lower level is equally inviting, featuring a generous gathering space with a built in bar, perfect for games or movie nights. An additional bedroom, three-piece bath, and an office round off this lower level. Outdoors, the cozy west-facing backyard is the ideal place to unwind, complete with a stone paved patio providing space t o relax or entertain. The yard has ample grassy area as well as mature trees and shrubs creating privacy. Other highlights include a double attached garage, central air conditioning, and updated mechanicals, including two new furnaces and two new hot water tanks (Jan 2025). This is an unmatched opportunity to live in a truly special location, minutes from prestigious schools like, The Calgary French & International School, Webber Academy, and Rundle College. Enjoy quick access to Canada Olympic Park, the diverse amenities on West 85th, Aspen Landing, and downtown is just 20 minutes away.Don't miss out on this rare chance to own a beautifully appointed home in one of Calgary’s most sought-after areas, where refined living, top-tier schools, and incredible convenience come together in perfect harmony. (id:57557)
2208 Heidi Avenue
Burlington, Ontario
Welcome to 2208 Heidi Avenue—a beautifully maintained two-storey home nestled in one of Burlington’s most desirable and family-friendly neighbourhoods. This bright and inviting 3-bedroom, 2.5-bath home is filled with natural light, thanks to three skylights, expansive windows, and soaring vaulted ceilings that create a spacious, airy feel throughout. The welcoming front entrance opens to a beautifully designed open-concept living and dining room—ideal for family gatherings and entertaining. The renovated kitchen is a chef’s dream, featuring an oversized island, granite countertops, stainless steel appliances, and seamless flow into the cozy family room with a wood-burning fireplace. Both the kitchen and family room offer walkouts to a private backyard oasis with manicured gardens, mature trees, a deck, and a stone patio—perfect for relaxing or hosting guests. Upstairs, the primary ensuite and main bathroom have been completely renovated with modern, elegant finishes including skylights, a soaker tub, tiled flooring, and a separate glass shower. The fully finished basement offers even more living space, with a large recreation room and a dedicated office or workout area, along with a rough in for bathroom. The home’s charming exterior features a double-car garage and an interlocking driveway. Just steps from parks, schools, highways, and all amenities—this home is truly move-in ready! (id:57557)
128 Bridlewood View Sw
Calgary, Alberta
Welcome to this 3-bedroom, 2.5 bath, attached garage with driveway, partially finished basement, Bridlewood townhouse with a huge sunny deck. This townhouse has a modern feeling to it and has been tastefully decorated. Big windows and a sunny south exposure create a super bright kitchen with an island. Nice dining nook and upgraded kitchen offering maple cabinets, butcher block island and stainless steel appliances. Walk out to the large sunny deck and enjoy your mornings, days and evenings. There's a gas fireplace in the living room for cozy winter evenings. The upper level boasts two generously sized spare rooms with big closets, with ample space for guests, kids, or a home office, four 4-piece main bath. The spacious primary suite has a walk-in closet and 4-piece ensuite. Situated in a convenient location close to public transit, schools, major traffic routes, and shopping. The lower level is partially finished and awaits your creative touches. Other highlights include: tile and hardwood flooring, berber carpet, 9' ceilings on the main, rounded corners, upper-level laundry, skylight, and single attached garage. This could be your new home, don't miss this opportunity. (id:57557)
81 Sundown Manor Se
Calgary, Alberta
Welcome to this stunning corner lot bungalow with a double car attached garage located in the beautiful lake community of Lake Sundance! This home includes 2,800 sq ft of developed living space! Upon entering the home, you will notice the abundance of natural light, open floor plan, and open beam ceilings providing grand appeal! The main floor is complete with a beautiful kitchen, living room, office space, master bedroom with ensuite and secondary bedroom and bathroom. The living room boasts 12 ft ceilings, oak cabinetry built-ins, and a cozy gas fireplace that provides the perfect amount of in-home comfort! Upon entering the kitchen, you will notice the stunning stainless-steel appliances and granite counter tops. The kitchen is complete with an island, pantry, and built-in kitchen hutch! The master bedroom oasis is complete with an ensuite, 6 ft whirlpool, and walk-in closet. The developed basement provides a fun and practical use of space to live and entertain in! The basement features an added gas fireplace, large rec room, wet bar, laundry room, workshop space, 2 additional bedrooms and a bathroom. Looking to enjoy the summer months? The front and backyard of this home are professionally landscaped and the backyard features a 2-tiered deck, large gazebo with outdoor heaters, outdoor showers, and two large storage sheds! This home is complete with air conditioning, vaccu-flow, alarm system, 8 security cameras, stucco exterior (recently painted), shingled roof (recently redone), and underground irrigation. The community of Lake Sundance is conveniently located within walking distance of Fish Creek Park and provides easy access to Stoney Trail and McLeod Trail. This home is minutes away from Shawnessy with ample restaurants, shopping, entertainment and grocery stores! Book your showing today! (id:57557)
39 Front Street
White Sands, Alberta
Beautiful lake views with walkout! This property is just under half an acre right across the street from the lake! The living area of the main floor is designed for easy entertaining; while you're getting the drinks and snacks ready in the kitchen, you can still visit with your guests. The large dining area can accommodate any dining room table, with large windows overlooking the lake. Just off the dining room is the generously sized living room, with vaulted ceilings, upgraded lighting and a cozy, custom fireplace for those cooler days. The living room has large south facing windows, so there is plenty of natural light. Just off the main living area is the fantastic 10x26 private covered deck. So, rain or shine, you can enjoy the outdoors. There are also 2 good-sized bedrooms, and a freshly renovated 4-piece bathroom. The custom tiled shower/bath has just been installed in February 2025. Downstairs, the walkout basement has a great family room, 2 bedrooms with full-sized windows, a 2-piece bathroom, and access to the attached garage. The hot water tank in the adjacent utility room was just replaced in February 2025, and hidden under the stairwell is the water holding tank. Outside, you’ll find .49 acres with 130 feet of frontage to enjoy, so there is plenty of recreational space and parking. The front yard is ideal for sitting and appreciating the lake view. It showcases a beautifully treed landscape with mature fruit and lilac trees, as well as perennials. Much of the property has been fenced -- great if you have dogs or little ones. Under the covered deck is the private area for the 3-season, 6-person hot tub, which is included in the sale. Also included are two large sheds, one of which has power and light. The back wall of the home is outfitted with hot and cold water taps. The back yard boasts a great firepit area featuring a custom stone retaining wall with seating, and is surrounded in trees, so even on the windiest days you can still enjoy sitting around th e fire. Beyond the retaining wall is forested to the property’s edge, for privacy and shelter, with a municipal reserve and walking paths. If you've been looking for a year-round lake house that is tasteful, comfortable and affordable, you may want to take a look at this one! (id:57557)
102 240 Mahon Avenue
North Vancouver, British Columbia
Charming move-in ready 2 bed, 1 bath corner unit in sought-after Lower Lonsdale. This 788 square ft home features access to a large patio and garden space (common area used by this unit). Recent upgrades include new stone countertops, modern kitchen and bathroom fixtures, stainless steel appliances, fresh paint, removal of popcorn ceilings, and new vinyl flooring throughout. The building was fully rainscreened in 2018 with new HardiPlank siding, windows, patio doors, and decks. Includes 1 underground parking stall, storage locker, and bike room. Pet-friendly (1 cat or dog, no size or breed restriction). Walk Score 93-steps to Sea Bus, transit, Shipyards, Spirit Trail, schools, shops, dining and more plus elementary school 4 blocks away. (id:57557)
4282 Fernwood Ave
Powell River, British Columbia
Bright and beautiful, this updated ocean-view home is full of charm and modern touches. The vaulted great room features a whitewashed fireplace, tongue-and-groove ceilings, and light-stained fir floors. An open-concept main level includes a maple kitchen with stainless appliances, center island, and access to a newer composite deck--perfect for enjoying sunsets. Upstairs offer two bedrooms and a renovated main bathroom offers a classic clawfoot tub. Downstairs boasts two bedrooms, a large rec room, and a kitchenette. Key updates include roof, gas furnace, on-demand hot water (2018), perimeter drains (2021), new windows, Hunter Douglas blinds, and an awning over the deck. Situated on a large, fully fenced corner lot with mature hedging, dual access, and a powered detached garage, this home is ready to impress! (id:57557)
4149 Welland Street
Niagara Falls, Ontario
Welcome to 4149 Welland St in the heart of Chippawa! This home is a work in progress and does require someone to finish. The home has new insulation, drywall, bathroom, furnace and Ac (2022), hot water on demand (2022), vinyll windows and doors (2016), all plumbing is pex and abs, all wiring is copper and 100 amp breakers, and the roof of the home and garage was done in 2015. This is presently a 1 bedroom, 1 bathroom home with possibility of making a second bedroom if desired. The living/dining room is spacious, has a gas fireplace and sliding doors to a fenced in patio area. The home has a single asphalt driveway and a single garage! This home is located in a mature neighbourhood, around the corner from the boat launch onto Chippawa Creek and a few minutes to the Niagara River. The home is located close to all amenities and the Qew! Book your private showing today! (id:57557)
3006 3809 Evergreen Place
Burnaby, British Columbia
Prime Location. Save the GST & enjoy vibrant urban living at The City Of Lougheed master planned community. Close proximity to freeway & SFU. This home features open concept living, modern finishes, plenty of counter space, island & sleek cabinetry in gourmet kitchen, great closet space, central heat & A/C, high ceilings & floor to ceiling windows. Exclusive access to 22,000 square ft World-class amenities: fully-equipped gym, yoga studio, games room, bocci, ping pong, putting green, working spaces, study pods, dog run area, car/pet wash station, garden plots, kids play areas, kids rock climbing, sky lounge, BBQ/fire pits, movie theatre, party lounge, 6 guest suites & more! 5 high-speed elevators, 24-hour concierge for your convenience and security. Balance of New Home Warranty. Walking distance to groceries, Skytrain, parks, schools, cafes, Lougheed mall & more. If you want all the convenience of city living at your doorstep then this is for you! Call now to schedule your private viewing! (id:57557)
21 Oakley Drive
Niagara-On-The-Lake, Ontario
Welcome to wine country! This brand new bungalow is currently being built by award winning, Parkside Custom Homes, is the perfect home for any style of family, large or small. Enjoy an open concept floor plan, luxurious ensuite and large walk in tiled and glass shower; 10 ft ceilings throughout with 8ft doors, cathedral ceiling in great room, walk out to a covered deck, & separate entrance to basement; deeper double car garage, covered front porch, oak stairs to basement, modern kitchen with pantry. Other interior features include; 7" baseboards with wider casings around windows and doors, kitchen appliances with washer and dryer included. Engineered hardwood throughout and tiled baths. The full sized basement is fully finished with a 4 piece bath, additional bedroom, large rec-room with family room and exercise/games room. Exterior includes stone, stucco, brick and Hardie Board siding with a fully sod yard and paved driveway.This location can not be beat, as you are minutes away from Gretzky Winery and many other wineries and restaurants, easy access to all major roads, highways, and shopping! Builder has ONLY 1 additional lot in the subdivision to choose from. (id:57557)
621 - 16 Concord Place
Grimsby, Ontario
Lakeside Living at Its Best in Grimsby-on-the-Lake! Welcome to Unit 621 at 16 Concord Place, a beautifully maintained 1-bedroom condo in the sought-after Aquazul Waterfront community. This sun-filled top-floor unit offers a smart 530 sq. ft. layout with 10 ceilings, modern finishes, and an east-facing balcony perfect for enjoying beautiful sunrises over morning coffee. The open-concept kitchen features raised quartz breakfast bar with waterfall edge, ideal for entertaining, stainless steel appliances and double sink. The spacious living area with wide plank laminate floors ,California knock down ceilings and potlights flows seamlessly to the private balcony, while the bedroom offers ample closet space and plenty of natural light. The generously sized bathroom features floating vanity with quartz counter and a deep tub for relaxing after a walk by the lake. Resort inspired amenities include outdoor pool bbq areas, fireplace and large patio area for relaxing with friends and family. Other amenities include gym, party room, storage for bike theatre and billiards room. Bonus Features: This suite comes with 1 underground parking space and TWO full-sized storage lockers a rare find in the building! Some photos were taken prior to or during occupancy. (id:57557)

