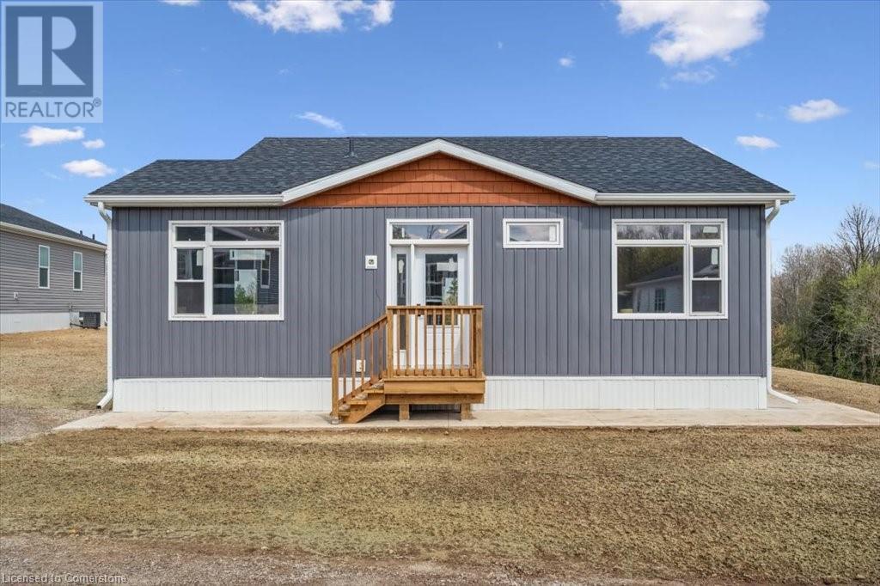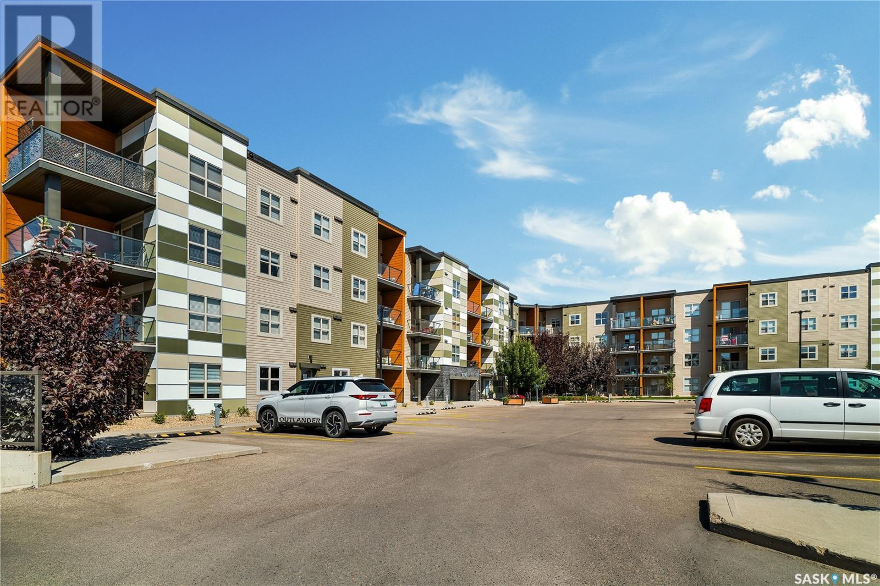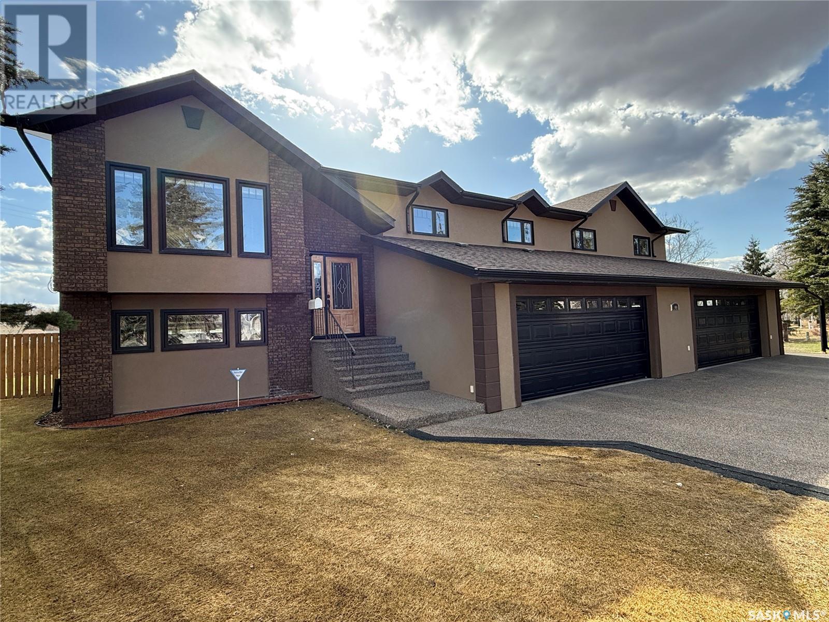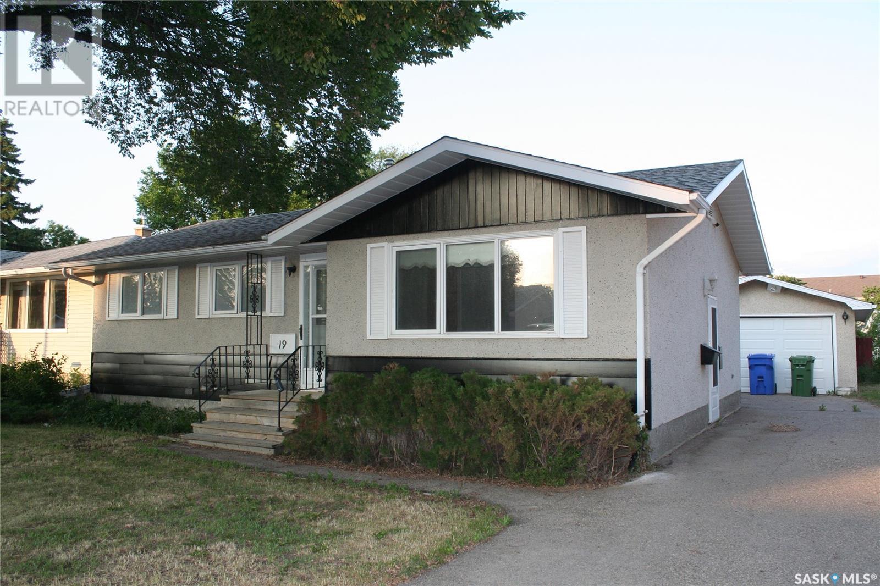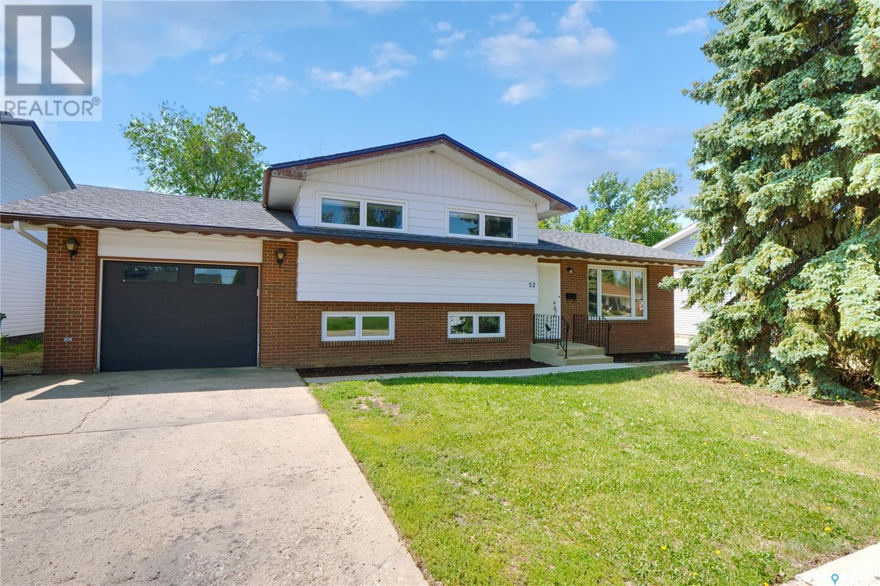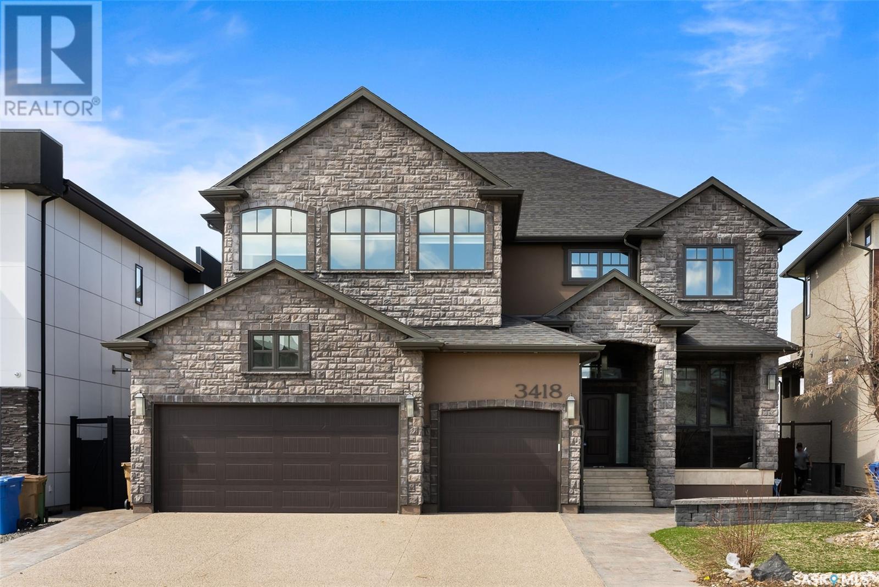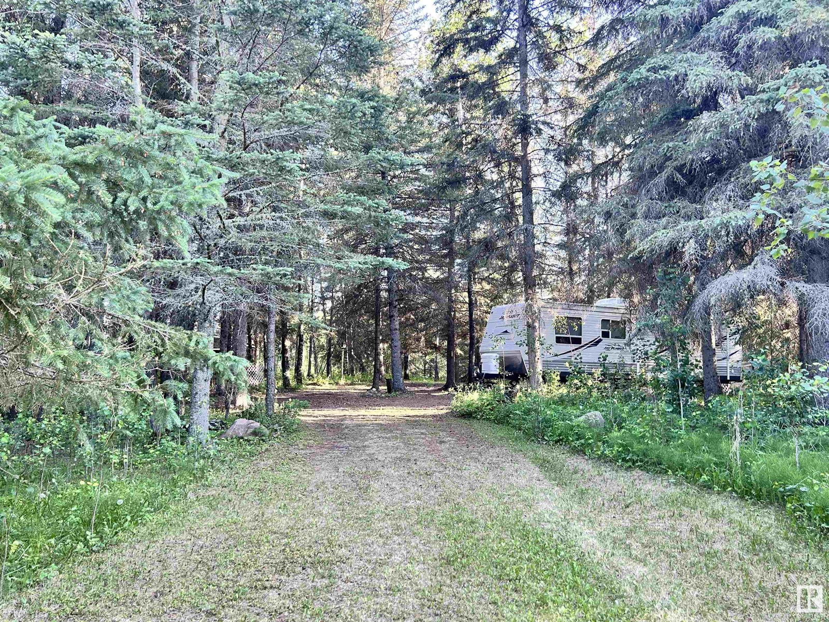2930 Prairie Springs Grove Sw
Airdrie, Alberta
Amazing double attached garage house in Prairie Springs, Gorgeous kitchen with white cabinets, granite countertops and stainless steel appliances. Large master bedroom with 5 piece ensuite and walk in closet. Three bedrooms up and one bedroom down. Close to schools and walking paths. Book your visit today! (id:57557)
1085 Concession 10 Road W Unit# Lot 117/h
Flamborough, Ontario
**Open House Sundays 2-4PM**This lovely brand new bungalow built by Kent Homes, known as the Cottage Model features 2 beds, 2 baths and over 1,000 sqft of living space. Situated in the year round land lease community, Rocky Ridge Estates which is conveniently located just off Highway 6 on a quiet side road. Enjoy an easy going lifestyle in this tranquil rural setting while still easily accessing major commuting routes and major centers. Just 8 minutes south of the 401. Enjoy the open concept floor plan which features quartz countertops, large living and dining area with large windows, a primary 3pc ensuite and separate laundry room. This is the perfect investment for the downsizers or first time home buyers to get into the market at an affordable price! Inquire for more details about Lots available and various other models. Location may be listing in Freelton. Taxes not yet assessed.Renderings and floor plans are artist concepts only and derived from builder plans. (id:57557)
1424 5500 Mitchinson Way
Regina, Saskatchewan
Welcome to this stunning top-floor, southwest-facing corner unit, where natural light pours in through large windows, highlighting the beautiful hardwood floors and spacious open-concept layout. This 2-bedroom, 2-bathroom condo offers a perfect blend of style, functionality, and comfort. Designed with thoughtful upgrades, the kitchen features stainless steel appliances, quartz countertops, and modern cabinetry—ideal for both everyday living and entertaining. The open-concept living, dining, and kitchen area is bright and inviting, offering plenty of room to relax or host guests. A unique feature of this unit is the flex space, complete with a built-in desk and shelving—perfect for a home office or creative hobby nook. The primary bedroom includes a functional walk-through closet leading to a private three-piece ensuite, while the second bedroom is conveniently located next to the main three-piece bathroom—ideal for guests or roommates. Located in a quiet and well-maintained building, this condo combines upscale finishes with smart design, making it a standout choice for professionals, small families, or downsizers alike. (id:57557)
109 Parkview Place
Shellbrook, Saskatchewan
Shellbrook Family home at its finest! Situated on a quiet cul-de-sac, not only can you enjoy your fully fenced backyard with options to garden, sit and relax on the raised deck, soak in the hot tub or enjoy a fire on the ground level patio and firepit area, you could also watch the kids from your home enjoying their time at the beautiful town playground park or outdoor pool! The dwelling boasts room for all the family with its open concept living area including the custom designed kitchen with maple cabinets and granite countertops with adjoining dining area, all overlooking the backyard and park which also is open to the living room making this a great area for entertaining. 4 bedrooms on the main level, include 2 kid’s rooms with walk in closets and the stunning master bedroom with its bright and open ensuite with large tile surround shower and his/her soaker tub. The lower level provides full walk out access to the backyard from the sprawling family room where the real entertaining takes place. Combine the large sitting area to watch your favorite movie or big game with the games area, this family room is the seller’s favorite area to relax and overlook the backyard. This well-designed home has made is especially easy for the home-based business owner with direct private access to the homebased office space and adjoining den currently used as an exercise space. The built-in 4 car heated garage provides space for your vehicles or toys. Shingles and acrylic stucco and fencing updated in the past 4 years and maintenance free decks makes this an easy home to just move into and enjoy! (id:57557)
107 Third Street Ne
Ituna, Saskatchewan
Welcome to 107 3rd Street NE in the quiet community of Ituna—just a 45-minute drive from Yorkton. This charming family home sits near the edge of town, making it ideal for outdoor enthusiasts who enjoy quick access to snowmobiling and ATV trails. The spacious yard offers alley access and room for extra parking or storing your toys. Step inside and be greeted by a generous foyer with ample closet space—perfect for families. The kitchen is functional and spacious, ready for you to cook up your favorite meals. Off the kitchen, the back addition offers flexible space—use it as a cozy family room or a large dining area for entertaining. The bright living room faces the street and provides a warm, inviting space for family gatherings. The main floor includes three bedrooms and a 4-piece bathroom, ideal for growing families. Downstairs, the fully finished basement features a large rec room/family area, a fourth bedroom with a 2-piece bath, a spacious laundry room, and plenty of storage. Shingles have been updated, and the home is ready for its next chapter. Whether you’re looking to settle down or need space to spread out, this property has it all. Book your showing today and discover the comfort and value waiting for you in Ituna. (id:57557)
1230 Campbell Street
Regina, Saskatchewan
Welcome to 1230 Campbell Street, a well-maintained home located in a quiet, established neighbourhood in Regina. This property offers a practical layout with a bright and spacious living room, featuring large windows that bring in plenty of natural light. Hardwood flooring runs throughout the living room, adding both warmth and durability. The kitchen is clean and functional, with ample cabinet space and a dining area suitable for everyday use. The home includes comfortable bedrooms with good-sized closets, and the bathroom has been updated with modern fixtures. The basement is partially finished and provides a great secondary family room as well as ample storage space. Outside, the backyard offers a private, low-maintenance space that’s great for casual outdoor activities or gardening. At the rear of the property, there’s a single detached garage with convenient access off the back lane, providing secure parking and additional storage. Located close to schools, parks, shopping, and public transit, 1230 Campbell Street is a solid choice for those seeking a move-in-ready home in a family-friendly area. (id:57557)
19 Merlin Crescent
Regina, Saskatchewan
Welcome to 19 Merlin Crescent, REGINA, Sask. This 3 bedroom bungalow is ready for new owners. This home has had a face-lift that includes, while there were previous updated asphalt shingles, windows and a high efficient furnace, further features include light fixtures, upgraded flooring throughout that is luxury vinyl plank, freshly painted interior in neutral colors upper and lower level. The main 4 piece bathroom has been completely upgraded with new tub, toilet, vanity, aqua-board and flooring. The creation of a new 3 piece bathroom, in the lower level along with a family room and a bedroom for a family member with upgraded carpet. Window does not meet egress. There is also storage and the laundry. Other features are c/air, bi/vac & attachments, new kitchen stove. The frig/washer/dryer in as is condition. There is a single garage, 16' x 24' fenced backyard with a deck that is accessed off of the eating area. Sewer was scoped & cleared for tree roots. For further information either call the selling agent or your real estate agent for a showing. (id:57557)
20 110 Banyan Crescent
Saskatoon, Saskatchewan
Rarely-found bungalow style townhouse in Briarwood needing some TLC. Priced accordingly. 2+2 bedroom (one basement bedroom has been converted to a crafts room) 2 bath unit with main floor laundry. Wide open kitchen/dininhg/living room with patio doors to a deck. Large master bedroom with direct access to the main bathroom. Direct entry to the double attached garage. Fully developed basement with family room, 2 bedrooms, den, storage and 3/4 bath. Central air and centrac vac (id:57557)
52 Aster Crescent
Moose Jaw, Saskatchewan
You and your family will love to come home to 52 Aster Crescent in the desirable Sunningdale area! Pull into the driveway of this move-in-ready 3-level split home & enjoy a spacious floor plan on the main level that spills onto a large deck & huge backyard perfect for families of all sizes! Stepping upstairs, you find a large full bath & 3 bedrooms! In the lower level, you find a spacious family room for casual relaxation, another bath, laundry/utility room, plus an amazing storage area that completes the house! Yes,... it has a heated 14X26 garage and a 60X136 lot!! Just a few features include: 3 bedrooms, 2 baths, 1164 sq/ft on 2 levels, heated garage, deck, freshly painted, new water & sewer lines, appliances included, C/A, amazing storage space, new flooring in kitchen/dining room,...don't forget the amazing location! Be sure to view the 3D scan of the great floor plan & 360s of the outdoor spaces! This is a must-see property, do not miss it! (id:57557)
3418 Green Brook Road
Regina, Saskatchewan
Stunning custom build by Devereux Homes. Luxury meets modern sophistication with impeccably finished living spaces. Captivating curb appeal is accented with rich stone, expansive windows, and dynamic roof lines leaving an unforgettable 1st impression. Enter into a grand foyer with soaring 20-foot ceilings, an impressive stone wall and clear views of Green Meadow Park. At its heart is an open-to-above great room featuring a dramatic two-story stone fireplace, wet bar, and floor-to-ceiling windows that bathe the space in natural light. Chef's dream gourmet kitchen, complete with a striking island illuminated by elegant ceiling details, custom copper accents, and a farm-style sink. The kitchen’s blend of white and dark maple cabinetry adorned with oversized hardware and glass feature doors, premium commercial-grade stainless steel appliances, including double wall ovens and a fridge/freezer combination.The main floor further impresses with a formal dining room with illuminated coffered ceiling and a versatile 3-season sunroom featuring a cozy gas fireplace and integrated TV--deal for intimate gatherings. Modern conveniences of a butler’s pantry, flows to the mudroom with heated tiled floors, 2 piece powder room, additional cabinetry and dog bath! Direct entry to the side dog run and also to the triple heated garage that features a floor drain and custom garage storage by Superior Garages. Primary bedroom offers a private retreat with a spa-inspired ensuite with a soaker tub, tiled shower, expansive walk-in closet, and a secluded second-floor deck with picturesque views. The 2nd floor bonus room is a versatile space for games, entertaining, or a 5th bedroom. Lower level features a cozy rec-room with 9' ceilings, gas fireplace, walk-up bar, dedicated wine room, and 2 spacious bedrooms linked by a stylish Jack and Jill bathroom. Control4 automation for lighting, shades, security, and AV. Close to walking trails, elementary school and all east end amenities! Call today! (id:57557)
100 231054 Twp Rd 623.8
Rural Athabasca County, Alberta
If you are tired of fighting for a recreation spot this summer, set up your roots in Mystic Meadows! This TURNKEY 0.589 acre property is ready for new owners to move in quickly and start making some new family memories. The lot has been carefully carved out to maintain as many of the signature spruce trees that you see in the area, creating a cozy area to enjoy with lots of shade on those hot days. What's all included? First, a 32' Jayflight KS-TT trailer that has been carefully cared for over the years - even covered every winter to protect it from the snow. In addition, there are three storage sheds, one shed converted to a bath house, and a portable portapotty too. Power is already installed and on site. Mystic Meadows is a country residential subdivision on the south end of Athabasca County, with a full time groundskeeper who keeps the subdivision in tip top shape. There is a playground, community BBQ house, a 9 hole pitch and putt and lots of common land to explore and enjoy. (id:57557)
9334 Cameron Av Nw
Edmonton, Alberta
Rare opportunity on one of Riverdale’s most coveted streets - Cameron Avenue. This 438 m² lot sits in an elevated position that offers exceptional city and river valley views. Zoned RF2, it opens the door to a variety of low-density redevelopment options. The existing home, built in 1945 and approx. 1,328 sq. ft., is being sold as-is. Ideal for those seeking a prime redevelopment opportunity or the chance to explore restoration of a character home in a location that rarely comes available. Surrounded by architecturally striking infills and beautifully preserved residences, this property offers flexibility for builders or buyers with vision. The elevation and orientation of the lot make it a standout for those looking to capture stunning sightlines. Enjoy a lifestyle rooted in nature with access to trails, parks, and Edmonton’s core just minutes away. A strategic investment in one of the city's most desirable neighborhoods! (id:57557)


