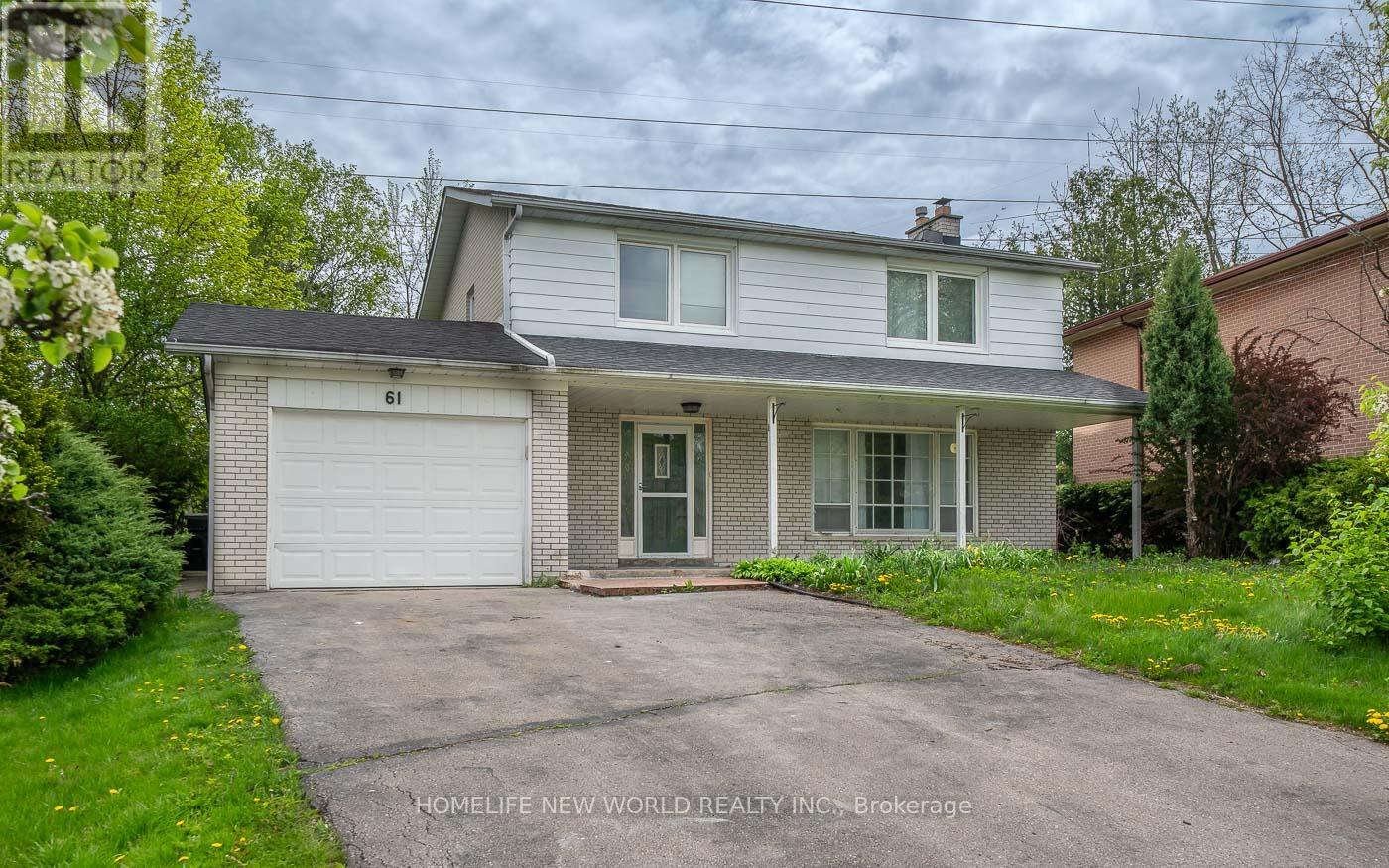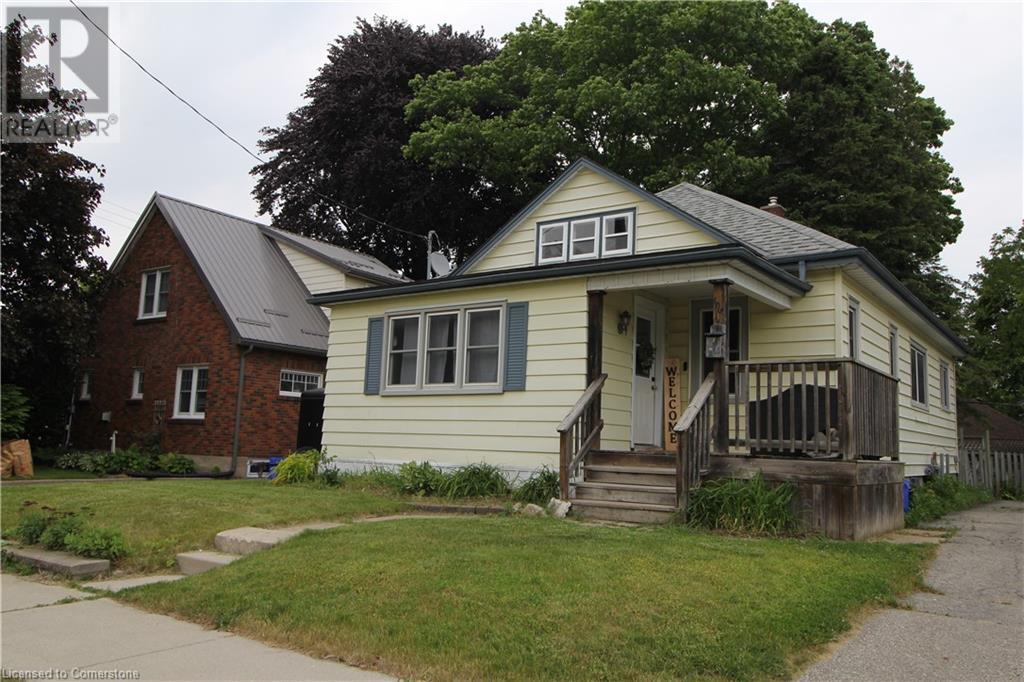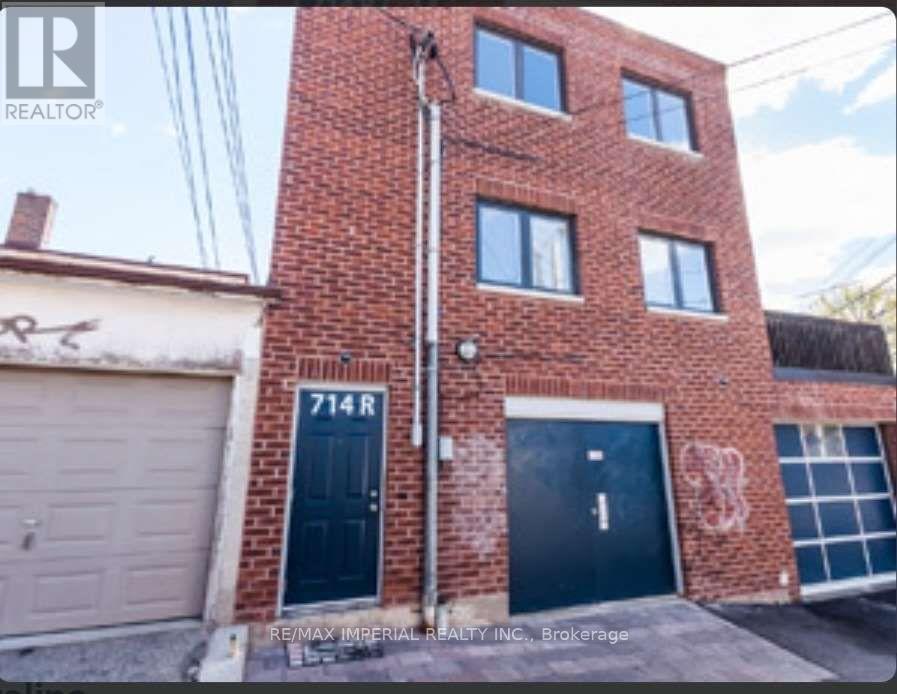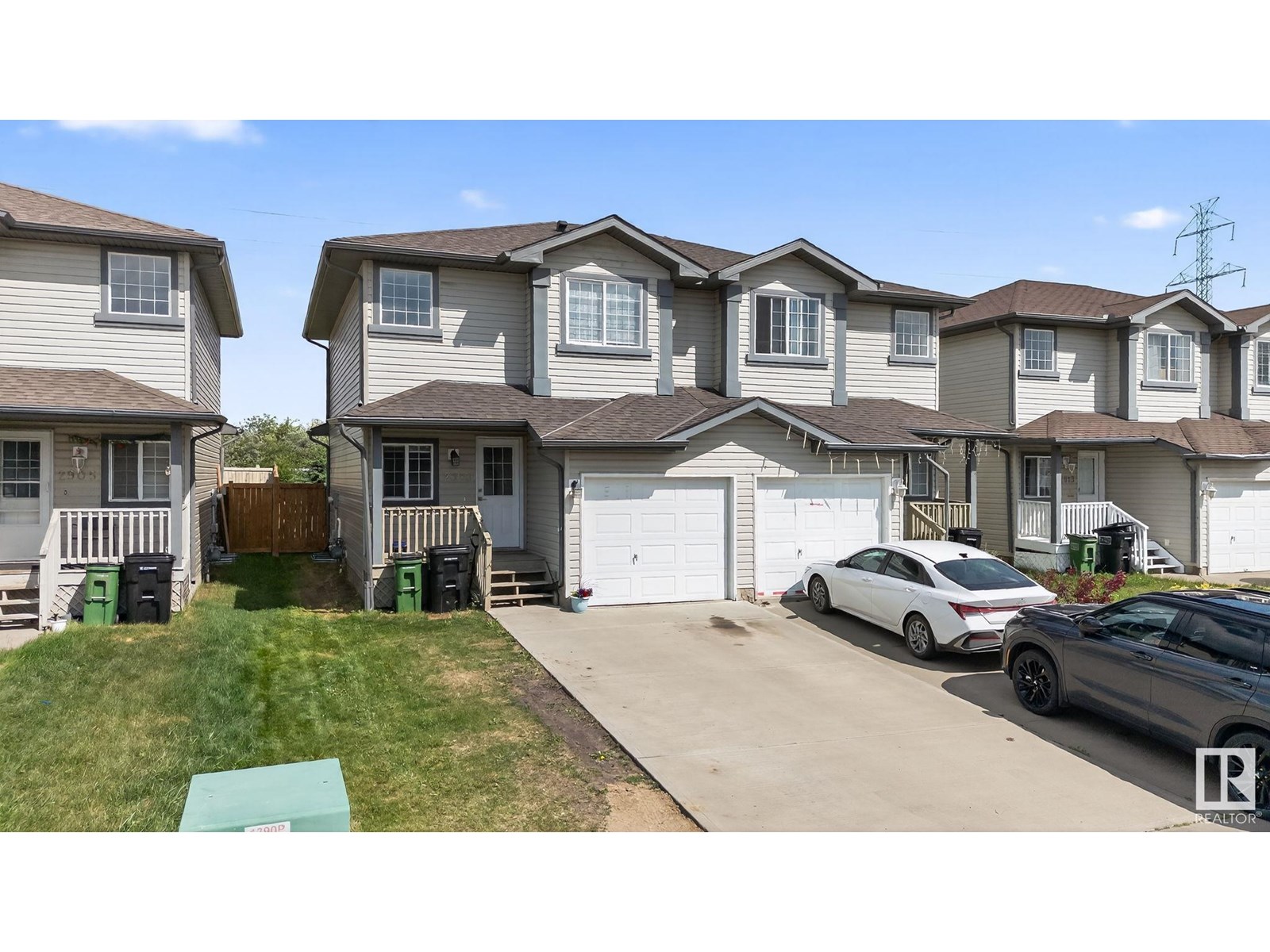Bsmt - 61 Snowcrest Crescent
Toronto, Ontario
Bright & Spacious Basement Appartment For Lease Located In The Prestigious Bayview Woods. This Property Offers a Truly Exceptional Living Experience. Large Bedroom Combined with Living Room, New Custom Kitchen, Upgraded 3Pc Bathroom, Separate Entrance to Large Private Backyard. Conveniently Located Next To The East Don Parkland Trails And Ravine! Close To High Ranked Schools (A.Y. Jackson, Zion Heights, Steelesview, French Immersion), Parks, Ttc & Go Station, Shops, Galati Grocery Stores, Value Mart &Tim Hortons. Must See!! (id:57557)
1506 980 Cooperage Way
Vancouver, British Columbia
Experience the Best of Waterfront Living in Yaletown! This luxurious 2-bedroom, 2-bathroom condo offers unobstructed FALSE CREEK waterfront views from the highly sought-after 15th floor. Sitting on the quite side of the building, spanning 1,182 SqFt, its thoughtful layout maximizes space and natural light with floor-to-ceiling windows. Located in one of Vancouver´s most vibrant neighborhoods, world-class dining, boutique shopping, and the Seawall are just steps away. Enjoy premium amenities in a 14,000 SF club, featuring a gym, yoga studio, pool, hot tub, sauna, bowling alley, movie theatre, concierge services, and more. One parking space included. Don´t miss this incredible opportunity! (id:57557)
Lot 5 Concession 3
Mattice-Val Cote, Ontario
Outdoor enthusiasts, hunters, and off-grid lovers this is the property you've been waiting for. Located in WMU 24 and surrounded by Crown land, this 10-acre parcel offers prime moose and black bear hunting, direct access to the OFSC snowmobile trail, and trail access to remote fishing spots known for excellent walleye and northern pike fishing. The land includes multiple greenhouses, tilled garden areas, abundant foraging opportunities, and is being sold with a large assortment of tools, building materials, and equipment offering added convenience and saving you the hassle of extra buying or moving. Two separate camps provide flexible living space: a 20x24 open-concept camp built in 2020 with a loft and two sleeping areas (sleeps 24), and a well-maintained 18x32 older camp with three bedrooms (sleeps 36). Power is provided by solar and backup generators, and there's a drilled well on-site (not certified), with included equipment to connect to both camps. Access is easy year-round via a municipal road, though the long private driveway will require winter maintenance. For those looking for even more space, the neighbouring owner is considering selling an additional 65 acres offering a rare chance to expand your outdoor domain (MLS T12253306). Whether you're looking for a seasonal base or an off-grid retreat, this property offers unbeatable privacy, abundant natural resources, and immediate availability. No seller financing. Dont miss your chance to own this incredible piece of Northern Ontario wilderness. (id:57557)
103 Orchard Avenue
Simcoe, Ontario
Charming 3-Bedroom Home in Simcoe – Perfect for New Homeowners! Welcome to your new beginning in this beautifully maintained single-family home located in the heart of Simcoe. Ideal for first-time buyers, this inviting residence offers three spacious bedrooms, a finished basement for added living space, and a warm, family-friendly layout. Situated in a quiet, desirable neighborhood, the home is just minutes from local parks, schools, and the hospital—a perfect spot for growing families or anyone seeking a peaceful yet convenient lifestyle. Step inside to find a bright and functional layout, perfect for everyday living and entertaining. The finished basement offers versatile space for a family room, home office, or gym—tailor it to your needs! Don’t miss this opportunity to own a move-in-ready home in a thriving, community-focused area. Your new home in Simcoe awaits! (id:57557)
#105 10520 80 Av Nw
Edmonton, Alberta
Just steps from Whyte Avenue and within walking distance to the University of Alberta, this freshly painted ground-floor condo in Cambridge Place offers stylish urban living! Featuring 742 sqft of bright, open-concept space, this one-bedroom, one-bathroom unit includes sleek laminate and tile flooring throughout. The spacious living room is filled with natural light and opens onto a private balcony overlooking a serene green space. The dining area is perfect for hosting, while the walk-through kitchen boasts stainless steel appliances and a functional design. The generously sized bedroom offers ample closet space, and the in-suite laundry with extra storage adds everyday convenience. A contemporary four-piece bathroom completes the home. Cambridge Place is a well-managed building, ideally located near the vibrant shops, restaurants, and amenities of Whyte Avenue. With a dedicated parking stall and easy access to everything the area has to offer, perfect for students, professionals, or investors alike! (id:57557)
714r Dufferin Street
Toronto, Ontario
Spacious One Bedroom unit, With Large Private Patio Area to enjoy the outdoor life. The unit can be use as a office studio as per landlord. Street car just at the door. Close to YMCA, shops and restaurant. (id:57557)
2903 30 St Nw
Edmonton, Alberta
Welcome to this beautifully upgraded duplex in Silverberry — offering excellent value and no condo fees! With almost 1,200 sq ft of thoughtfully finished space, this 3-bedroom, 1.5-bath home includes a single attached garage and a long list of 2020 improvements. Updates include new siding, roof, windows, doors, concrete driveway, furnace, hot water tank, and modern plumbing and electrical systems. Inside, you’ll find quartz countertops, full-height tile backsplash, sleek kitchen cabinetry, LED lighting throughout, durable laminate flooring, upgraded closet shelving, ceramic tile, plush carpet, and an electric fireplace for added charm. The spacious backyard is fully landscaped and features a full-width deck—perfect for summer evenings. The basement has roughed-in plumbing and is ready for your future plans. Located in a family-friendly neighborhood close to parks, schools, and shopping. Move-in ready and priced to impress! (id:57557)
105 Penhale Avenue S
St. Thomas, Ontario
Welcome to 105 Penhale Ave - the family home you have been waiting for! Tucked into one of St. Thomas most loved neighbourhoods and just a short walk to the Mitchell Hepburn School and Doug Tarry Sports Complex, this home checks every box for family living. From the moment you pull up, you'll notice the curb appeal and perfect landscaping, a charming front porch perfect for your morning coffee, and a home that just feels right. But it doesn't stop there... the fully fenced backyard is an entertainer's dream and a kid's paradise. Picture summer evenings on the poured concrete patio, dinners under the custom pergola, or watching the kids run wild in the spacious yard. There's even a beautiful deck to complete the outdoor space. Inside, this home blends comfort and style effortlessly. The main floor features new laminate flooring and an open, welcoming vibe throughout. The kitchen offers a central island perfect for family snacks or after-school homework, and it leads directly out to the back deck. The main bathroom has been updated with stone counters and fresh, luxury finishes. Upstairs, you'll find three generous bedrooms ideal for a growing family. The newly finished basement adds even more versatility with updated flooring, electric fireplace and a cozy, stylish space that is perfect as a second living area, playroom, or home office. Other features include a single-car garage and a long list of thoughtful updates you have to see in person to fully appreciate. Located in a true family-oriented community with parks, walking trails, schools, and sports fields all nearby 105 Penhale Ave offers not just a home, but a lifestyle your family will love for years to come. Upgrades: Roof (2022), Basement renovation (2020), Custom fireplace in basement (2023), Luxury tile and commercial rated laminate flooring main floor, Oak archways and accents, main floor bath reno, new interior doors and trim main floor and basement ...and so many more! (id:57557)
Pt Lt 4 Conc 12 Kerry's Line
Ashfield-Colborne-Wawanosh, Ontario
An attractive 243 acres with 235 Workable on Kerry's Line, between Lucknow and Amberley, South of Hwy 86 in beautiful Huron County! Here we have a large, flat, and prime parcel of land to add to your land base with soil type made up of Brookston Silty Clay Loam and with a good portion being systematically tiled (based on Agmaps). If you're looking for more land, there is an additional 105 acres available East on Zion Rd, (0.5km) totalling 320+ workable acres in close proximity! (id:57557)
6770 Plank Road
Bayham, Ontario
12 YEAR OLD COUNTRY BUNGALOW! This family friendly, 6 bedroom, 2.5 bath home comes with nearly 3000 sq.ft. of finished living space! Inside on the main floor, you'll find a roomy open concept kitchen, dining, and living room area, three bedrooms, and two baths plus laundry. Basement is fully finished with oversized bedrooms and a nice recreation room area along with a 3pc bath. Step outside and discover a large covered front porch, fenced yard for privacy, double-wide asphalt driveway, and a roomy backyard perfect for entertaining. The pond in the back provides some great scenic views! Book your showing today! (id:57557)
4509 B 56a Street Close
Stettler, Alberta
This one-third triplex home with ground level access has just become available in Stettler. Properties like this with no stairs are hard to find making it ideal for anyone using a wheelchair or walker. This home is a fantastic option for people wanting to down size, move off the farm, or just enjoy the luxury of a brand-new home. This home has all the features: upgraded board and batten vinyl siding; triple pane windows; fibreglass wood grain front door; luxury vinyl plank flooring; under floor as well as forced air heat; and so much more. The kitchen is amazing with upgraded, custom, shaker-style kitchen cabinets that reach to the ceiling, an island which allows for extra seating, and a tiled backsplash. The dining area flows into the living room which has big windows and a patio door facing the back yard. This home has a huge primary bedroom with a walk-in closet and a sleek ensuite with a walk-in shower. There is a second bedroom, a main bathroom with a tub and shower, a spacious laundry room, and hall closets for storage. There is an oversized, single car garage with access to the mechanical room. The yard has been landscaped with sod, ready for you to enjoy in this spring. There is a concrete front verandah, sidewalk, driveway, and rear patio. This home is situated in a newly developed neighbourhood in a quiet part of town. The ag grounds are directly behind you, so there are no residential neighbours facing your backyard. This location is great as it is a short walk to local shopping, downtown, and a quick drive to Stettler’s golf course. Be one of the first residents to own property in this awesome, new development. (id:57557)
10625 Granby Road
Grand Forks, British Columbia
Beautiful private 17 acre property close to town, with 1 1/2 story custom built 3 bed 2 bath home with large kitchen, pantry and dinning, a full bath just off the back entry and a cozy living room with wood burning stove. Upstairs are three bedrooms including a large master with walk in closet, private balcony and a full bath. Outside the house has a large deck covering two sides of the home while the nicely landscaped yard has mature fruit trees and established perennial garden plus large vegetable garden, creates a private oasis you will want to stay home for. A large shop plus two covered parking spaces located close to the house, plus a free standing carport for extra covered parking. A heated and finished guest house (currently used as a roasting building but would make a great guest house. The nicely treed property has a secondary water source (year-round spring) The property is bordered by Grandby Rd on the East and Snowball Cr Rd to the South On the west side of the property off Snowball Cr Rd is a large metal dry kiln or large shop. Don't let this one slip by. (id:57557)















