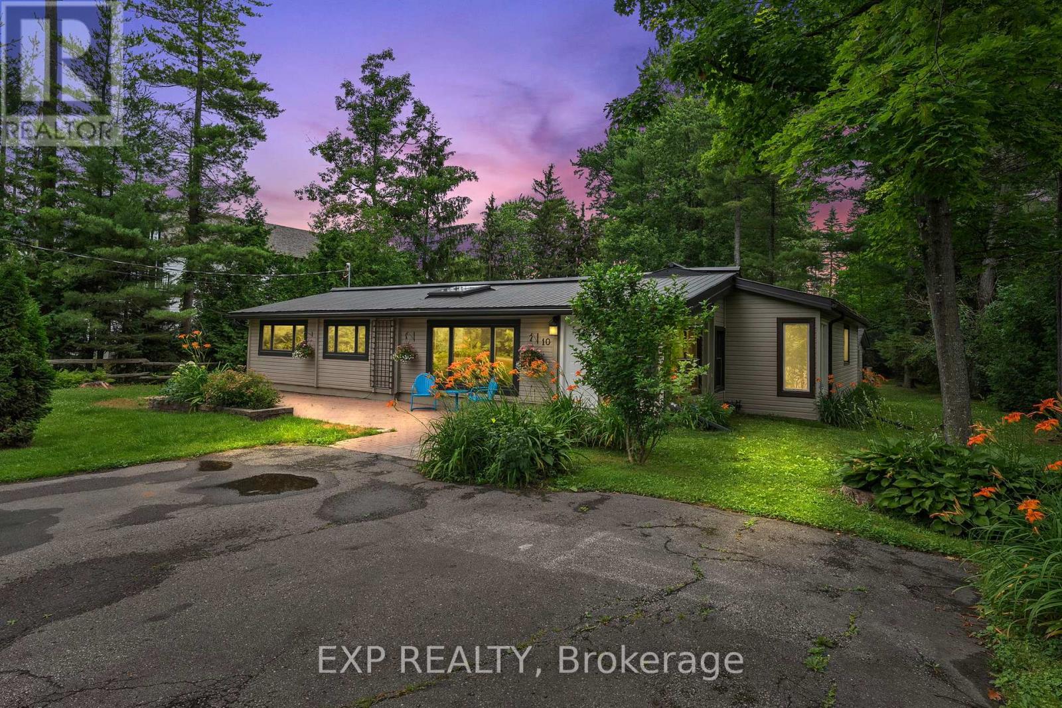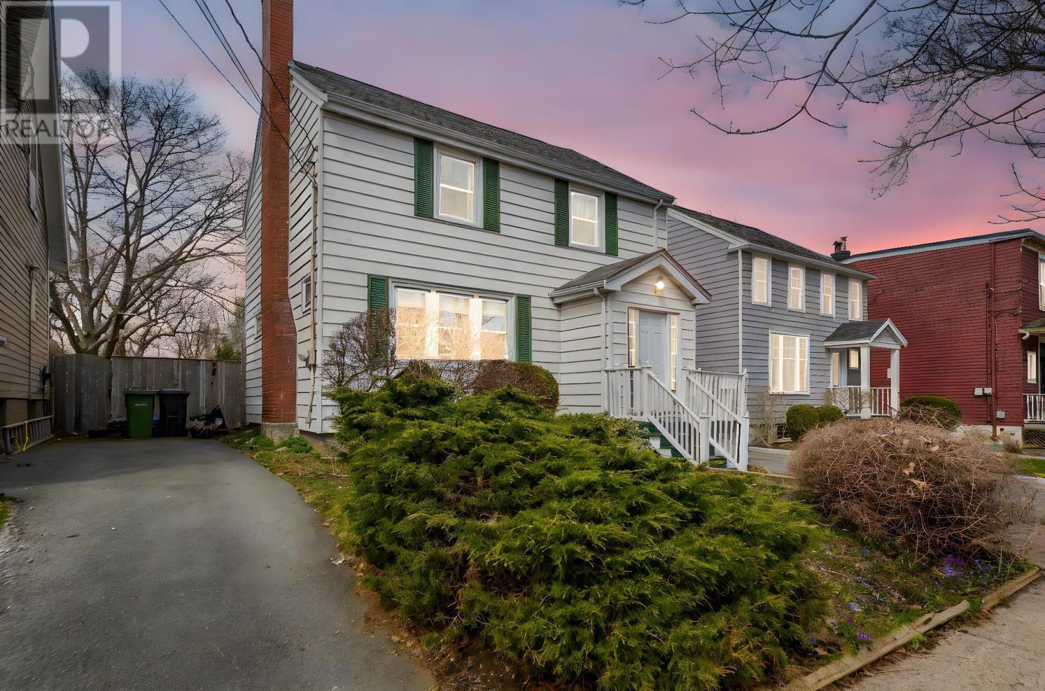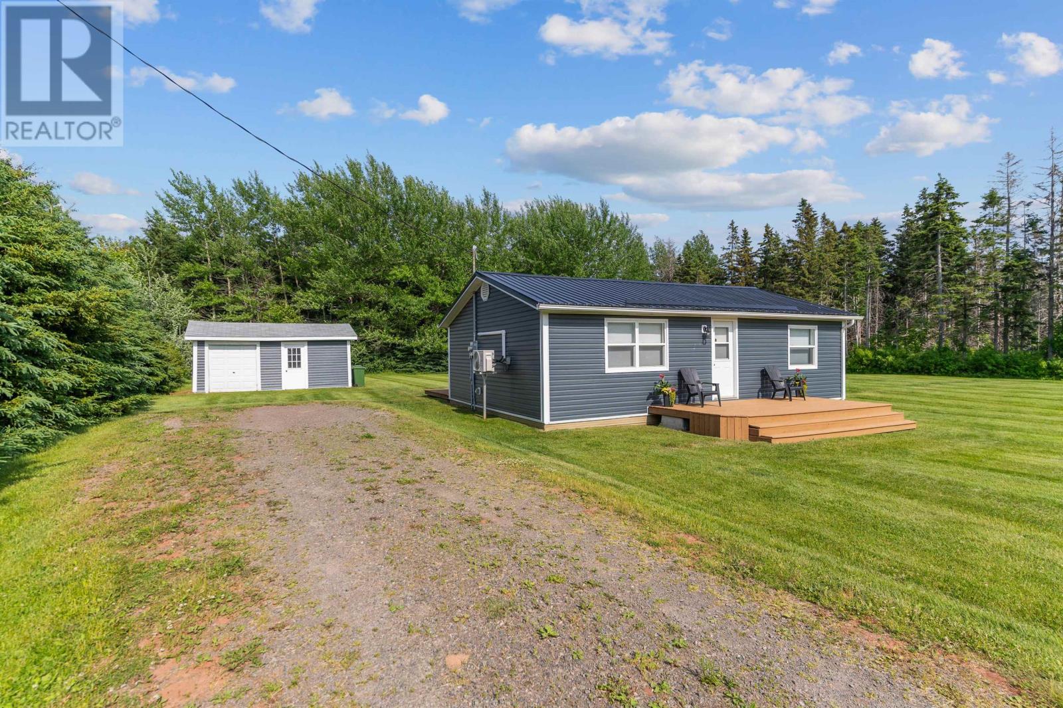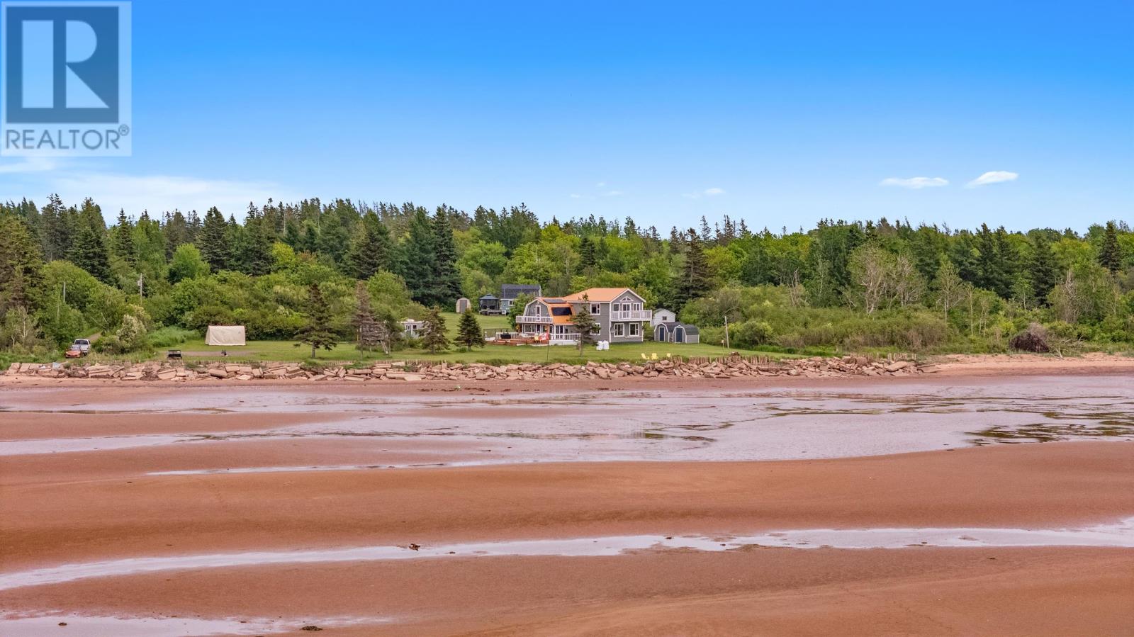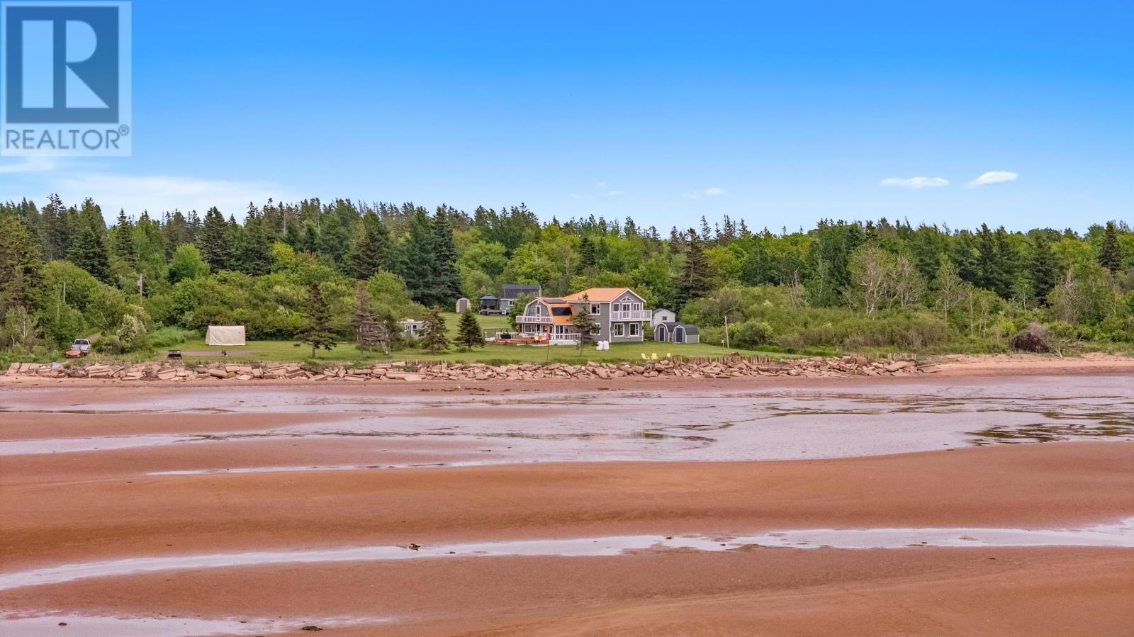10 Maplewood Lane
Georgina, Ontario
You Can Have The Best Of Both Worlds! Cottage Charm Meets Contemporary Style In This Pan-Abode Home, Situated On An Expansive 100ft X 161ft Lot Along A Picturesque, Treed Laneway. Just Steps To The Briars Golf Pathway And Incredible Residents Sandy Beach. The Home Is Bursting With Timeless Character And Is Complemented With Big Ticket Updates Throughout, Including A Bright, Newer Kitchen With Quartz Countertops, Stainless Steel Appliances, Breakfast Bar and Lake Views. The Warm and Welcoming Dining Room Is Designed For Making Memories With Friends and Family & The Living Room Features A Large Floor To Ceiling Window, Vaulted Ceiling W/Skylight, Gas Fireplace Hook-Up, And Nature As Your Backdrop. Relaxation Sets In As You Step Into The Primary Retreat, Featuring Double Walk-In Closets And A Spa Ensuite With Double Vanity ('20). Plenty Of Room For Guests With A Junior Primary On The Other Side of The House, Additional Bedroom, Office (Utility) Room, A Second Full Renovated Bath, And A Den With Walk-Out To Deck That Could Serve Many Purposes, Whether A Yoga Space, Study, Or Office. Enjoy Updated Laundry Room W/ Sink & Cabinetry, And A Spacious 4-Season Foyer! Outside, The Spectacular Yard and Greenspace Is Waiting For you, With A Large Multi-Tiered Deck With Gas Bbq Hook Up,12ft x 12ft Insulated Shed With Hydro, Plenty Of Space For Growing Your Own Produce, Fire Pits & More. Keep Your Pups Safe With Existing Invisible Fence! Just Steps To Scenic, Pedestrian-Friendly Hedge Road For Walking, Cycling And More, And Only 22 Min To Hwy 404 & 1 Hour To Toronto. EXTRAS: Bell Fibe Internet Hook-Up, Most Windows Triple-Pane ('17/'23), Stainless Steel Fridge, Gas Stove ('17), Dishwasher ('22), Washer, Dryer, Electric Light Fixtures, Garden Shed, Water Treatment System Upgrade ('21) With New Softener, De-Mineralizer, UV Filter. 200Amp Panel, Furnace ('17), Crawl Space W/Spray Foam Insulation & Vapour Barrier ('15/'16). Two Septics To Service The Home. (id:57557)
Lot 5a, 10102 130 Avenue
Grande Prairie, Alberta
Prime opportunity awaits with this 1.59 acre vacant commercial lot, ideally situated in a high-visibility location perfect for development. With level terrain and easy access to major roads and infrastructure, this expansive parcel offers endless potential for a variety of commercial uses—retail, office, mixed-use, or industrial. Surrounded by growing businesses and residential neighbourhoods, the property benefits from strong traffic counts and excellent frontage. Whether you're an investor or a business owner ready to build, this lot is a blank canvas in a rapidly developing area. (id:57557)
4712 - 195 Commerce Street
Vaughan, Ontario
Brand New Studio in Prime Vaughan Location, Festival Condos. Just Steps Away from Vaughan Metropolitan Subway Station, Lots Of Amenities Includes Indoor Pool, Gym, Party Room, Music Room, Sports Bar, Social Club, Kid's Play Area & Much More. Close To Shopping Centers & Entertainment Such As Ikea, Costco, Walmart, Cineplex, YMCA and Many Restaurants. (id:57557)
173 Polo Crescent
Vaughan, Ontario
Step into timeless elegance in this exquisite stone-front estate, nestled on one of the most coveted streets in Weston Downs. Spanning 4,584 sq ft above grade, this custom-designed residence offers refined luxury and superior craftsmanship throughout.Embellished with Creme Marfill Marble floors with inlay, Soaring 2 storey 17 ft high L.R, open riser floating staircase, wrought iron pickets, Gourmet custom kitchen w island, granite & marble counters, cust. silk drapes, smooth celings T/O, Hunter Douglas blinds & Calif shutters, surround sound on main & second floor. NO SIDEWALK THRU DRIVEWAY. Shows impeccably. (id:57557)
6183 Cedar Street
Halifax, Nova Scotia
Charming Halifax home with endless potential. Discover this lovely home boasting a classic Halifax design, featuring a main floor with a kitchen, dining room, living room and all season sunroom. Upstairs, the second level offers three well-proportioned bedrooms and a bathroom. The third level presents two versatile bonus rooms. With some updates they could be ideal for home offices, play areas, or a potential primary suite. Unleash your creativity in the basement, where vintage panel walls, a second bathroom, and laundry await your personal touch to create additional living space. The bright sunroom is perfect for relaxation or morning coffee. The property also includes a backyard with a newer deck, parking, and established perennial gardens, creating a wonderful space for outdoor entertaining. Filled with natural light thanks to numerous updated windows, this home is situated in a desirable school district with excellent walkability, adding to its considerable appeal. (id:57557)
16710 Route 12
Kildare, Prince Edward Island
Downsizing, starting out, or looking for a seasonal getaway? Don?t pass this one up! Just a 2-minute walk to the beach and a 15-minute drive to town for shopping and dining, this cozy 2-bedroom, 1-bath home offers the best of relaxed coastal living. Fully renovated inside in 2022, with brand new siding and front & back decks added just last week. Set on nearly an acre of land, this one-level home is efficient and inviting. Heating is electric with a heat pump for added comfort. A detached garage provides great storage or workspace, and a private sauna adds that extra touch of retreat. Whether you're looking for a charming home base, a seasonal residence, or an income property, this one has it all?location, updates, and potential! (id:57557)
4384 Rte 11
St. Nicholas, Prince Edward Island
This three bedroom mini home on 3/4 acre has been lovingly maintained and is ready for new owners. In the past three years there have been countless updates including all new windows & front door. Two new heat pumps, new skirting and new insulation. Well, siding, roof, septic and crushed asphalt driveway in 2021. Included in the sale are the fridge, stove, microwave, washer, dryer & new dishwasher. The lot is level and there were 75 red maple trees planted last summer along the property line. All this plus a new shed. (id:57557)
615 Prince Street
Truro, Nova Scotia
DISCOUNT ON HUGE PACKAGE DEAL! Own a high-quality mixed-use building in the heart of downtown Truro! This well-located property features a vibrant main level home to several established local businesses, ensuring steady business rental income. Above, three residential apartments provide additional cash flow, making this a well-balanced investment with multiple income streams. With its prime downtown location, tenants enjoy walkable access to shops, restaurants, and essential amenities, increasing long-term demand and value. Mixed-use properties in this area are seldom available, making this an excellent opportunity for investors seeking strong monthly cash flow and future appreciation. Dont miss your chance to own a piece of Truros thriving downtown core! Please Note: 20 Louise St (triplex) and 24 Louise St (15 +1 more approved units) are available behind this building from the same owner. For saavy buyers looking for the best possible price be sure to consider buying all 3 at the same time. (id:57557)
99 Polycarpe Et Rosida Road
St. Chrysostome, Prince Edward Island
Imagine waking up to the sound of the waves rolling over the sandbars and the sea birds diving for prey. With 220 ft of sandy beachfront you can walk directly onto the Northumberland Strait?s sea floor at low tide and explore the sand bars for hours on end. At high tide swim, kayak, paddle board or kite surf for miles. There will be nothing holding you back to enjoy any salt water activity you can imagine. Located only 45 min to the Confederation Bridge and 20 minutes to the local grocery store. This home boasts two bedrooms on the upper level, with the primary suite featuring a private staircase from the kitchen and a brand new four-piece bathroom. The private balcony off the primary offers stunning, unobstructed views of the strait. The second bedroom is just as impressive, complete with a wraparound mezzanine that overlooks the living room and its own private balcony. On the main level is a third bedroom which is currently being used as the laundry and can easily be converted back. The brand new custom kitchen was thoughtfully designed and locally built using reclaimed wood, with lots of counter space & handmade concrete sink. Some of the renovations include but not limited to - new kitchen, primary bathroom, main bath cabinets, fixtures, appliances, flooring, heat pumps, propane fireplace, solar panels & new metal roof. All of this plus upgraded insulation, electrical & plumbing. All of this and a bonus ?bunkhouse? trailer for summer guests is included. Properties like this may only come along once or twice in your lifetime. This is your chance, act now before it's gone. All measurements deemed correct & should be verified by the purchaser is important. (id:57557)
99 Polycarpe Et Rosida Road
St. Chrysostome, Prince Edward Island
The dream is real and it?s here waiting for you. This home has been lovingly updated and is ready for new owners. Imagine waking up to the sound of the waves rolling over the sandbars and the sea birds diving for prey. With 220 ft of sandy beachfront you can walk directly onto the Northumberland Strait?s sea floor at low tide and explore the sand bars for hours on end. At high tide swim, kayak, paddle board or kite surf for miles. There will be nothing holding you back to enjoy any salt water activity you can imagine. Located only 45 min to the Confederation Bridge and 20 minutes to the local grocery store. This home boasts two bedrooms on the upper level, with the primary suite featuring a private staircase from the kitchen and a brand new four-piece bathroom. The private balcony off the primary offers stunning, unobstructed views of the strait. The second bedroom is just as impressive, complete with a wraparound mezzanine that overlooks the living room and its own private balcony. On the main level is a third bedroom which is currently being used as the laundry and can easily be converted back. The brand new custom kitchen was thoughtfully designed and locally built using reclaimed wood, with lots of counter space & handmade concrete sink. Some of the renovations include but not limited to - new kitchen, primary bathroom, main bath cabinets, fixtures, appliances, flooring, heat pumps, propane fireplace, solar panels & new metal roof. All of this plus upgraded insulation, electrical & plumbing. All of this and a bonus ?bunkhouse? trailer for summer guests is included. Properties like this may only come along once or twice in your lifetime. This is your chance, act now before it's gone. All measurements deemed correct & should be verified by the purchaser is important. (id:57557)
330 Davis Drive
Newmarket, Ontario
Great investment opportunity in prime location! The property is vacant land, approx. 0.176 acres with easy access to transit and amenities. Zoned as Mixed Use (MU1), Designated as Urban Centre in Official Plan and as Mixed Use in Newmarket Urban Centres Secondary Plan. The Property is being sold as is, where is. Purchaser responsible to conduct its own due diligence. Pre-existing Right of First Refusal. Purchaser will be responsible to incur costs related to establishing an operational access point from Davis Drive. *For Additional Property Details Click The Brochure Icon Below* (id:57557)
Upper - 11 Bellefontaine Street
Toronto, Ontario
Welcome to 11 Bellefontaine Street, a charming and well-maintained 3-bedroom bungalow in the heart of Upper Scarborough. This inviting home features a bright, spacious living area, a functional kitchen with ample cabinetry, and generously sized bedrooms perfect for families or investors alike. Set on a quiet, tree-lined street, the property boasts a deep lot with a private backyard ideal for entertaining or future possibilities. Conveniently located near top-rated schools, TTC transit, shopping centers, and scenic parks, this home offers the perfect blend of suburban comfort and urban accessibility. Don't miss this rare opportunity in a high-demand neighborhood! (id:57557)

