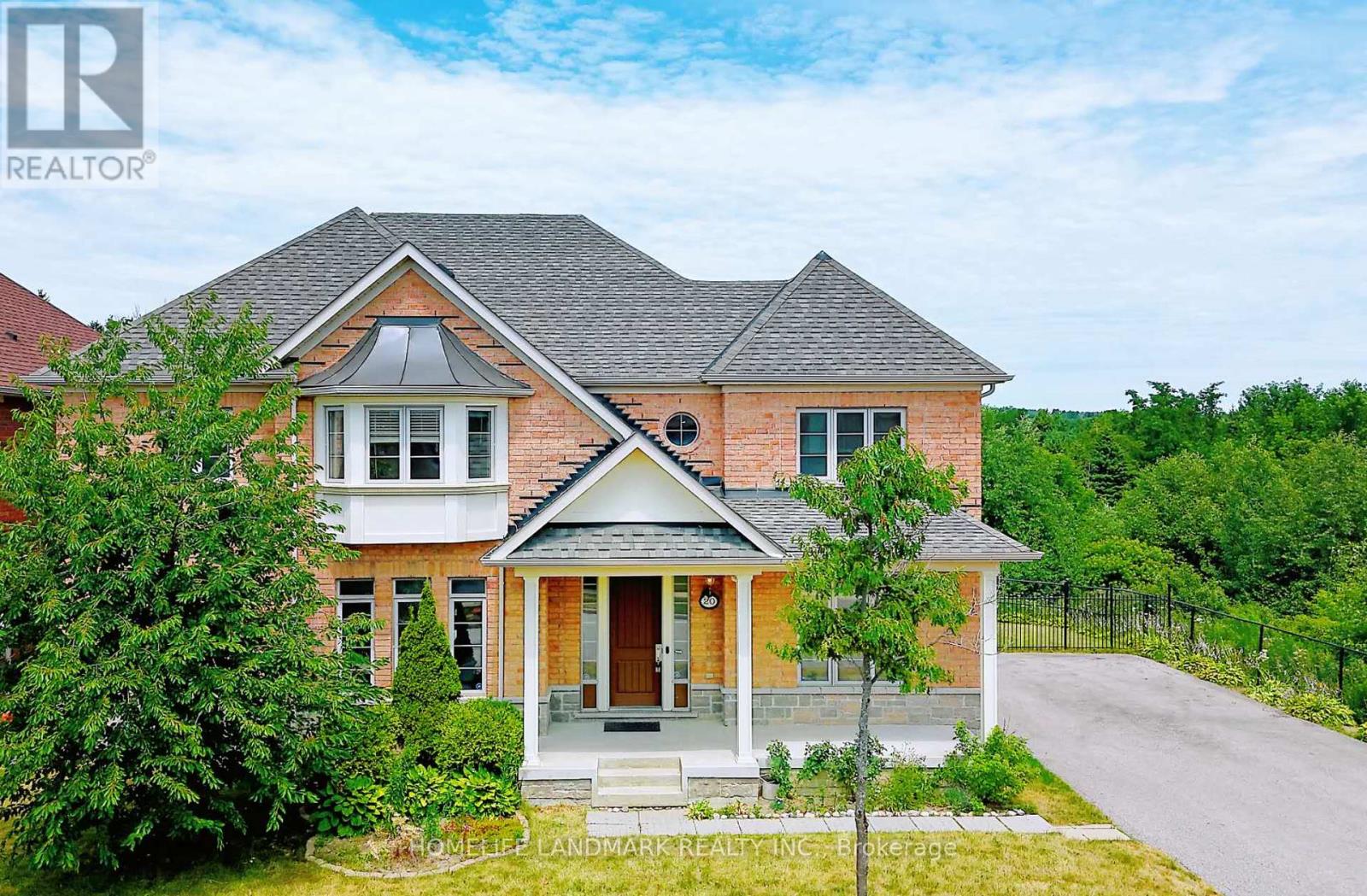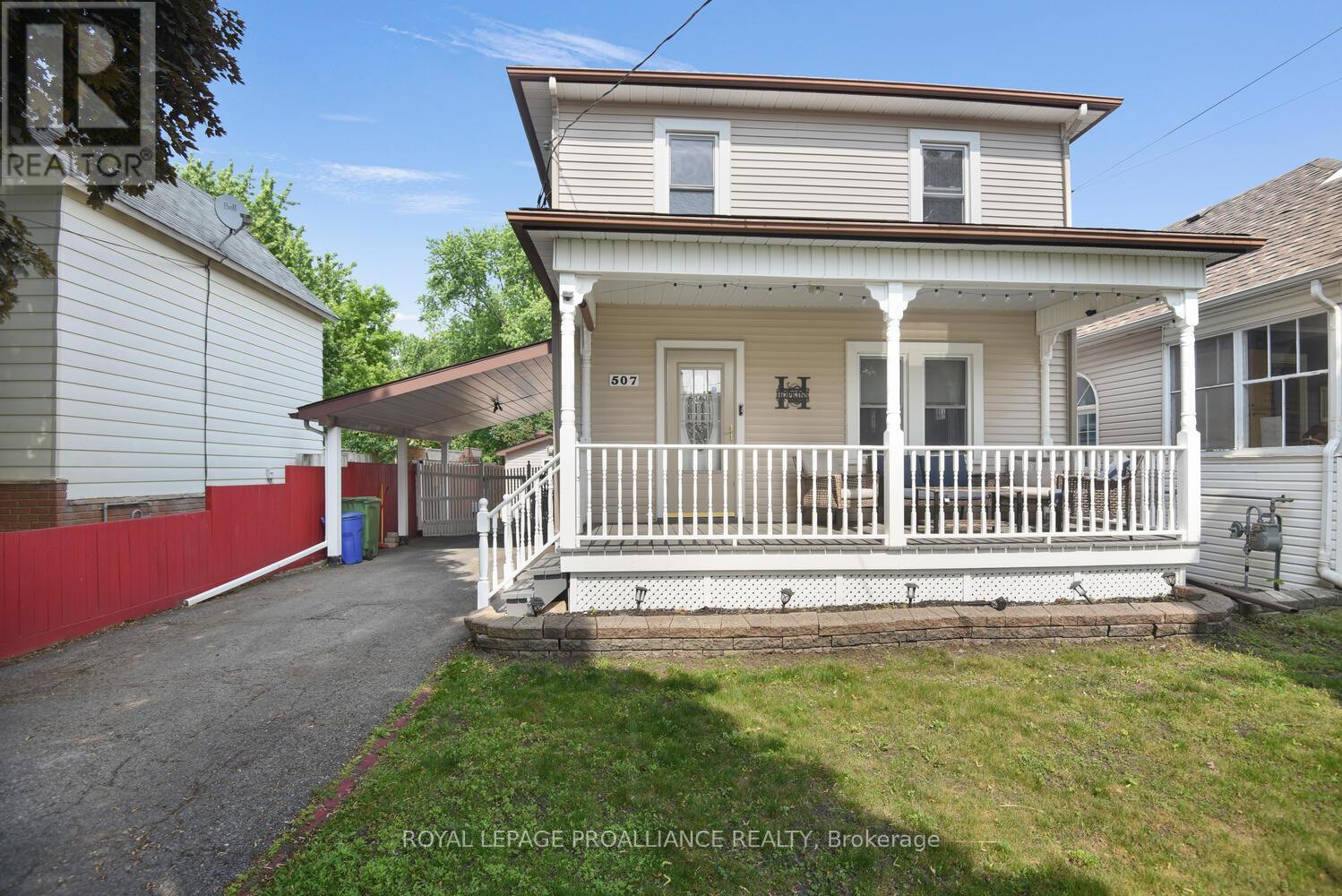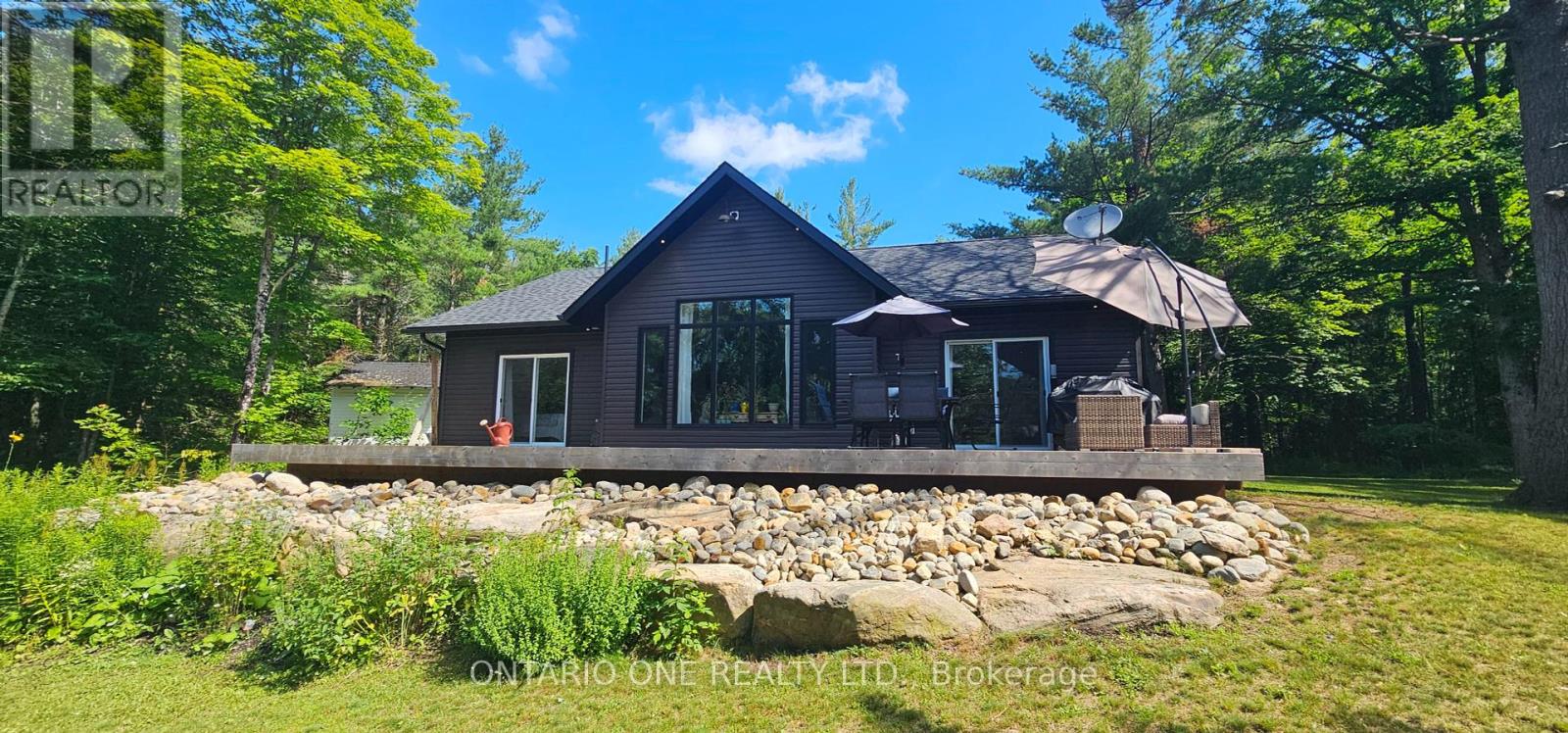20 Kellogg Crescent
Richmond Hill, Ontario
Welcome to 20 Kellogg Cres! One of the largest and most upgraded models by Heathwood Homes, built in 2012 and a large backyard facing TWO-SIDED ravine with spectacular east and north views. This beautifully maintained home features a gourmet kitchen with premium cabinetry, upgraded stairwell with wrought iron pickets, partial finished basement, and an extended garage. Bright and spacious layout with oversized windows throughout. Ideally located just 5 minutes from both Aurora and Richmond Hill town centres. 8 minutes drive to both Lake Wilcox Park and King City Go Train station. A true gem you wont want to miss! (id:57557)
506 King Street W
Brockville, Ontario
Welcome to 506 King St W. This beautiful 3 bedroom, 2.5 bath townhouse is perfect for those looking to downsize or those looking to get away from having to maintain their exterior. Located within walking distance of Brockvilles downtown core and the St. Lawrence River, this meticulously maintained townhouse offers open concept kitchen/diningroom/livingroom. The main level also boasts mainfloor laundry, a 2pc bath and walkout/balcony perfect for enjoying your morning coffee. Upstairs youll find 3 good size bedrooms and a 4pc bath. The primary bedroom is complete with a 3pc ensuite and walkin closet. Need more? The walkout basement is nice and bright and perfect for an office or workout room or simply plenty of storage. If youre looking for a move-in ready, beautifully maintained townhouse close to all of Brockvilles downtown amenities then look no further. Come check out 506 King St W before it is gone. (id:57557)
507 Adolphus Street
Cornwall, Ontario
It's nothing short of a doll house. 507 Adolphus is a (circa) 1910 home, that exudes charm and character throughout. As you walk up to the wrap around verandah, the worries of your day will disappear as you sink into your wicker outdoor furniture to relax. Upon entering into the home, the feel (vibe) is vintage, with characteristics such as high baseboards, wood trim around the doors and most spectacularly the original stained glass adornment windows in the dining and living room areas. The main floor layout presents a sizeable living room, spacious "formal" dining room and large working kitchen, with ample cabinetry, that leads out to a back deck, which includes a hot tub and amazing fenced in back yard. The gleaming hardwood floors on this main level will capture your attention immediately. There is an abundance of natural light throughout, as the windows are large in size. The second floor has been refreshed with the removal of carpet, and the installation of new flooring in the primary. The entire home has been freshly painted with current colours. There is a massive primary bedroom, (which could be restored to two bedrooms if required) and a decent sized second bedroom. The bathroom offers a newer vanity, with a separate soaker tub and shower, and is spectacular. The basement presents a second bathroom, the laundry, a workbench/workplace corner and the utilities. Bonus features include: a carport and a garden shed. New roof as of 2023. This home is centrally located in the heart of the City, with being minutes away from all amenities. I am confident when I make this statement - 507 Adolphus is 100% turn key and move in ready ! (id:57557)
824 River Drive
Kenora, Ontario
Classic Character Home on Laurensons Creek–Your Waterfront Retreat Awaits! Nestled on over ¾ of an acre of beautifully landscaped grounds, this charming character home offers a rare blend of tranquil waterfront living and in-town convenience. With direct access to LOTW, this property is a nature lover’s paradise. Watch an abundance of wildlife-all from the comfort of your own private dock, sunroom or expansive yard. Recently revitalized, this 2+Br, 2-bath gem exudes warmth and timeless appeal. Step inside through the glassed entry into a spacious, bright kitchen featuring gleaming granite countertops, abundant cabinetry, and ample workspace-perfect for preparing meals while enjoying views of your lush backyard. Adjacent to the kitchen, discover a cozy office nook and a formal dining room, ideal for hosting gatherings and creating cherished memories. The large living room invites relaxation with its handcrafted flagstone fireplace while the sunroom, bathed in natural light from skylights, offers a serene escape for reading, games, or simply soaking in the peaceful surroundings. This will undoubtedly become your favorite spot in the home! Follow the classic staircase to the 2nd level to the oversized Master Br, 4pc bath, 2nd Br with huge closet area and multi-purpose bonus area. The lower level boasts a Lg Rec Rm, a convenient 2pc Bth with laundry, a utility/workshop space, and plenty of storage. Additional highlights include refinished Maple and Hardwood flooring, an attached 2-stall garage, side deck & 2 compartment storage shed with a cement pad. Whether you're casting a line off your private dock, exploring LOTW’s legendary waters, or unwinding in your peaceful sunroom, this home offers the perfect balance of classic charm and modern comfort. And with all the amenities of Kenora just minutes away, you’ll enjoy the best of both worlds-seclusion without sacrifice. Don’t miss your chance to own this one-of-a-kind waterfront haven-where every day feels like (id:57557)
824 River Drive
Kenora, Ontario
Classic Character Home on Laurensons Creek–Your Waterfront Retreat Awaits! Nestled on over ¾ of an acre of beautifully landscaped grounds, this charming character home offers a rare blend of tranquil waterfront living and in-town convenience. With direct access to LOTW, this property is a nature lover’s paradise. Watch an abundance of wildlife-all from the comfort of your own private dock, sunroom or expansive yard. Recently revitalized, this 2+Br, 2-bath gem exudes warmth and timeless appeal. Step inside through the glassed entry into a spacious, bright kitchen featuring gleaming granite countertops, abundant cabinetry, and ample workspace-perfect for preparing meals while enjoying views of your lush backyard. Adjacent to the kitchen, discover a cozy office nook and a formal dining room, ideal for hosting gatherings and creating cherished memories. The large living room invites relaxation with its handcrafted flagstone fireplace while the sunroom, bathed in natural light from skylights, offers a serene escape for reading, games, or simply soaking in the peaceful surroundings. This will undoubtedly become your favorite spot in the home! Follow the classic staircase to the 2nd level to the oversized Master Br, 4pc bath, 2nd Br with huge closet area and multi-purpose bonus area. The lower level boasts a Lg Rec Rm, a convenient 2pc Bth with laundry, a utility/workshop space, and plenty of storage. Additional highlights include refinished Maple and Hardwood flooring, an attached 2-stall garage, side deck & 2 compartment storage shed with a cement pad. Whether you're casting a line off your private dock, exploring LOTW’s legendary waters, or unwinding in your peaceful sunroom, this home offers the perfect balance of classic charm and modern comfort. And with all the amenities of Kenora just minutes away, you’ll enjoy the best of both worlds-seclusion without sacrifice. Don’t miss your chance to own this one-of-a-kind waterfront haven-where every day feels like (id:57557)
1698 Reay Road
Bracebridge, Ontario
Welcome to 1698 Reay Rd, where modern comfort meets peaceful country living on nearly 10 private acres. This bright and thoughtfully designed 3-bedroom bungalow offers over 1,600 sq ft of living space, perfect as a year-round home or weekend retreat.The spacious living room features a soaring cathedral ceiling and efficient woodstove, creating a warm, open feel. The open-concept kitchen walks out to a massive deckideal for BBQs, outdoor dining, or relaxing in nature. The primary suite includes its own walkout, a walk-in closet, and a stylish 3-piece ensuite with custom tile shower.Enjoy in-floor heating throughout, a covered front porch for morning coffee, and evenings around the firepit in the cleared yard. A storage shed and a 40 ft shipping container provide ample space for tools, toys, or seasonal items.With plenty of parking, total privacy, and a great location just minutes to Hwy 11, Bracebridge, and Gravenhurstthis is a must-see Muskoka property. Visit our website for more detailed information. (id:57557)
1018 Baker Street
Peterborough North, Ontario
Turnkey North-End bungalow with In-Law Suite & Income Potential! Welcome to your dream home in one of Peterborough's most sought-after north-end neighbourhoods! This stunning all-brick bungalow sits proudly on a quiet, large corner lot and offers the perfect blend of modern top to bottom updates, smart design, and income-generating potential. Step inside to discover approximately 1400 sq ft of fully renovated interior with stylish, brand-new flooring, a custom kitchen featuring gleaming quartz countertops, a chic breakfast bar, and fresh new finishes throughout. The open-concept living and dining area flow seamlessly to a private side yard deck-ideal for summer entertaining or peaceful morning coffees. The main level includes two spacious bedrooms, a beautifully updated 4-piece bathroom, with abundant closet and storage space-including attic access above the garage. The finished lower level offers incredible flexibility: two more generous bedrooms with plenty of closet space, a second full 4-piece bathroom, and a separate entrance through the oversized garage make it the perfect set up for an in-law suite, teen retreat, or a separate access/entrance to generate extra income. Notable features & Upgrades: Brand-new custom kitchen with quartz countertops, all-new flooring and fixtures throughout, modernized plumbing, private deck. Prime location near top schools, parks, shopping, and transit. Whether you're a growing family, multi-generational household, or savvy investor, this home offers exceptional value, flexibility, and location. Don't miss your chance to own this beautifully updated North-End Gem-book your private showing today and fall in love with all it has to offer! (id:57557)
1305 Bridle Drive
Peterborough West, Ontario
Welcome to this desirable 4-bedroom, 4-bathroom home located in the heart of the West End, one of the city's most sought-after neighborhoods. What truly sets this home apart is its unbeatable location. The location is truly exceptional, just a short walk to the hospital, schools, and a beautiful local park, making this home ideal for busy professionals and families alike. Move-in ready and full of potential, this west end gem is a rare find at $699,900. Don't miss your opportunity! (id:57557)
1042 Skyline Road
Kawartha Lakes, Ontario
This exceptional custom-built home on 1.3 acres is truly one of a kind. Thoughtfully renovated from top to bottom with no detail overlooked, the main floor features three generous bedrooms, including a primary suite with a soaker tub, a stylish main bathroom, a bright and spacious living room, and a large eat-in kitchen with skylights and walkout to a private deck overlooking the beautifully landscaped backyard and open farmland. A welcoming foyer and charming covered front porch add to the home's curb appeal. The fully finished lower level, with a separate entrance, offers incredible versatility complete with three additional bedrooms, a 3-piece bathroom, a second kitchen, and a massive rec room, ideal for extended family or guests. A newly paved driveway leads to a spacious 21' x 26' garage, offering plenty of parking and storage. And that's not all discover the ultimate dream shop: an impressive 40' x 80' heated and air-conditioned space with 17ft ceilings, 14ft bay doors at both ends, a full office, and an upstairs apartment. The home and shop present fantastic potential for Additional Residential Units (ARUs), making this property ideal for multigenerational living, home-based businesses, or rental income. Note the property line ends just behind the shop at the back of the property. The owner had an agreement with the farmer for the additional property. Quick closing available! (id:57557)
6 Orchard Avenue
Cobourg, Ontario
Tucked away on a quiet street just steps from parks, schools & Cobourg's waterfront, this thoughtfully updated 2 + 1 bedroom, 2 bath bungalow offers charm, efficiency, and stylish, low-maintenance living. Modern landscaping and a recently re-paved driveway leads to the covered front porch, opening into a spacious foyer w/ double closet. The open concept living room and kitchen boasts laminate flooring throughout, a centre island, quartz counters, ample cabinet space, beautiful light fixtures and updated kitchen appliances in addition to side-door access to the carport. Appreciate the formal dining room with access to the expansive backyard, the spacious primary suite overlooking the rear yard, with a walk-in closet & 3pc. ensuite in addition to main floor laundry (2024 LG washer/dryer), 2nd bedroom and modern 4pc. bath. On the finished lower level, you will find a recreation room with WETT Certified fire place, space for an office/gym set up as well as a 3rd bedroom, storage & utility space. The fully fenced backyard professionally landscaped in 2021 provides a private outdoor space for relaxing or entertaining, while added features like security cameras, high-speed Cogeco internet, and municipal services add everyday convenience. This is a move-in ready opportunity for anyone seeking comfort and lifestyle in one of Cobourg's most desirable locations. (id:57557)
23 Aberdeen Street
Stirling-Rawdon, Ontario
Welcome to Fidlars Brae - Executive Bungalow Living in the Heart of Stirling. Experience refined living in this exceptional all-brick executive bungalow, perfectly located in the picturesque Village of Stirling. Thoughtfully designed with elegant finishes and superior craftsmanship, this residence offers both style and comfort in equal measure. Step into a stunning custom kitchen featuring quartz countertops and a generous island - ideal for entertaining and everyday living. The open concept design flows seamlessly into the living and dining areas, creating a warm and inviting atmosphere. This home offers 2 bedrooms and 2 bathrooms, including a beautifully appointed primary ensuite with a custom glass shower. Additional features include main floor laundry, quartz counters in both the kitchen and bathrooms, a garden door leading to a large deck, high-efficiency gas furnace, central air, HRV system, water line to the fridge, and gas BBQ hookup. The double car garage is fully insulated and drywalled, with inside and outside entry, garage door opener, and remote. The exterior is complete with a paved driveway, poured concrete walkway, and professionally landscaped yard. The lower level offers ample potential for future living space and includes a rough-in for a third bathroom. Enjoy the convenience of walking to local amenities - including the Stirling Theatre, golf, schools, churches, shops, banking, parks, and the nearby Trent River and Heritage Trail. Just 20 minutes to CFB Trenton or Highway 401. A remarkable opportunity to enjoy sophisticated living in a welcoming community. (id:57557)
201 - 2406 Mountland Drive
Peterborough West, Ontario
Located on a quiet residential street in Peterborough's sought-after West End, this charming 8-unit building offers a truly delightful living experience. Step inside this spotless, spacious, two-bedroom, one-bathroom condo, where you'll find everything ready for you to move right in! Enjoy bright, natural light in the living and dining areas as well as your own private balcony. With secured entry, a community of warm, welcoming neighbours, plus the convenience of in-suite laundry, this is more than just a condo; it's a place to call home. Don't miss the opportunity to make this bright and welcoming space your own! (id:57557)















