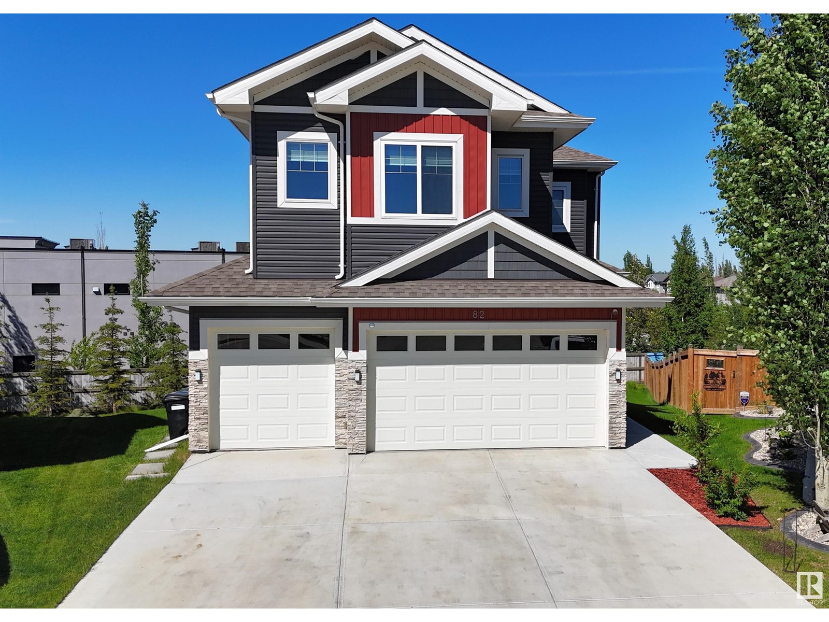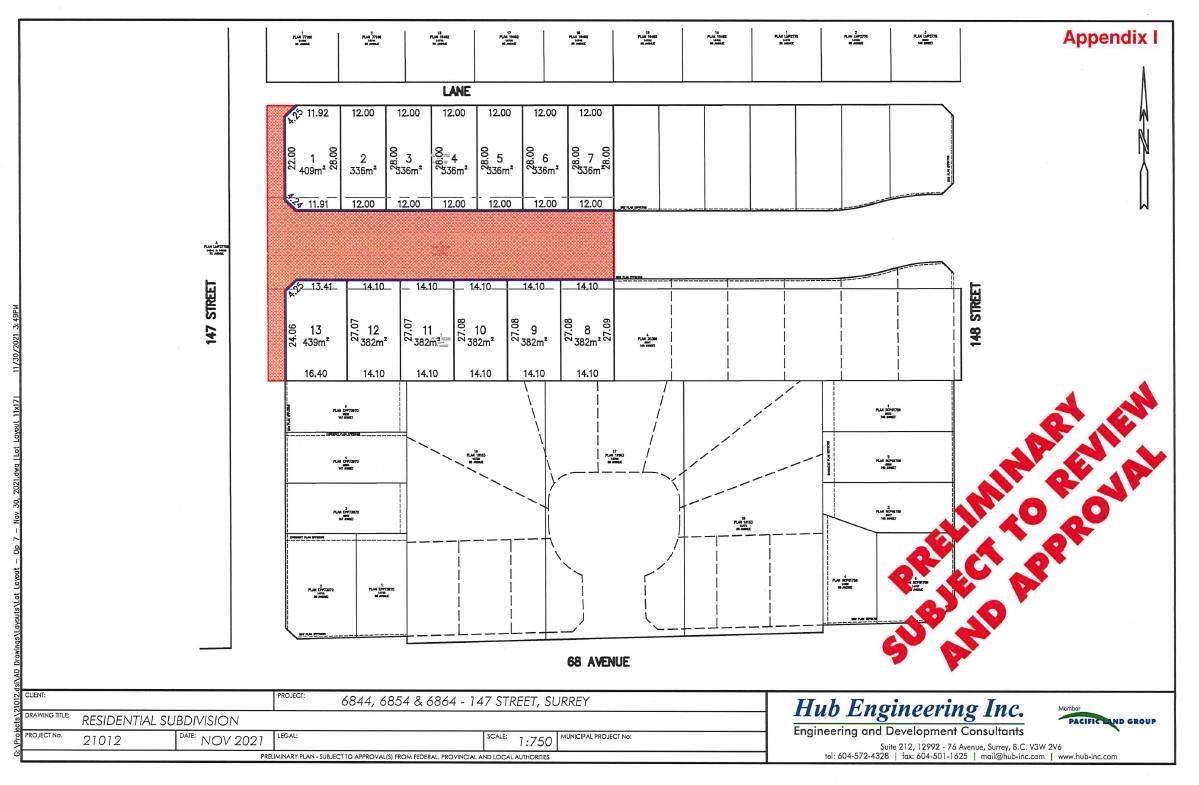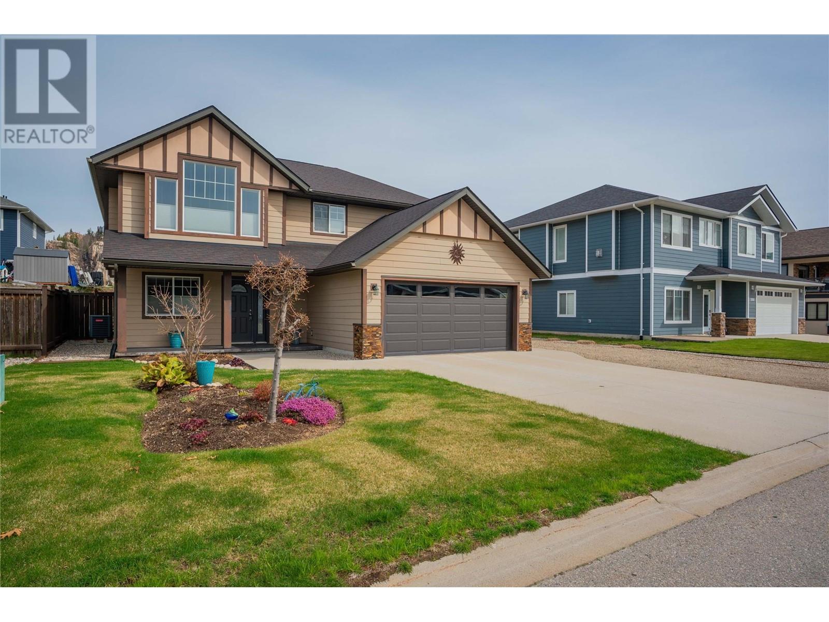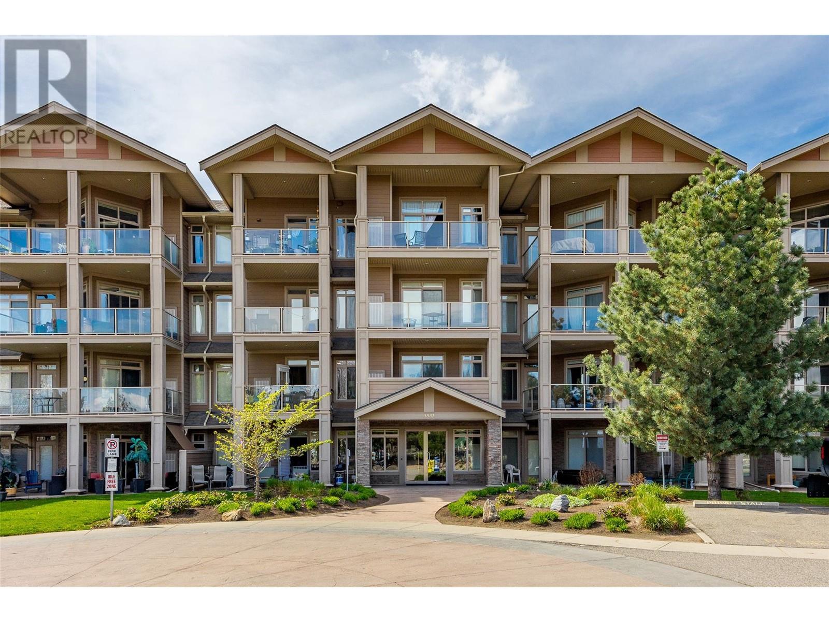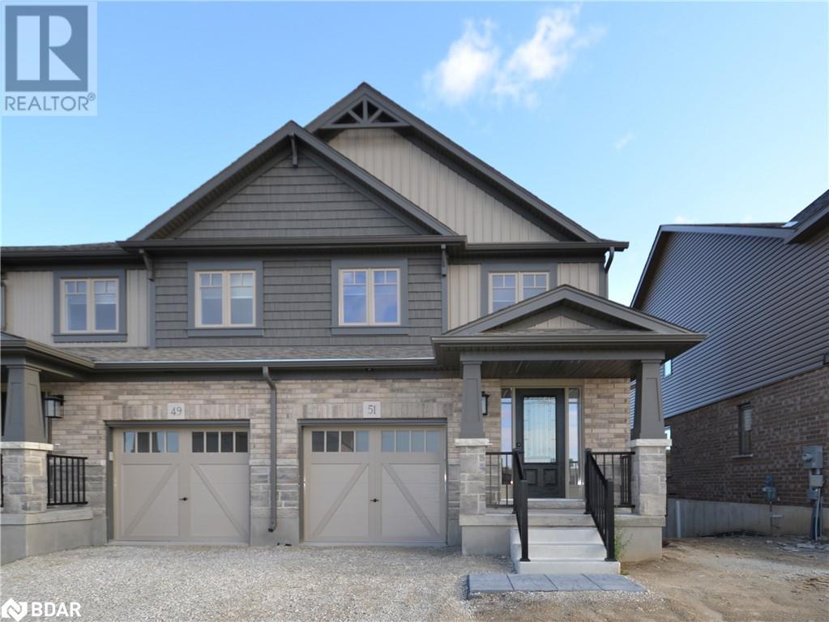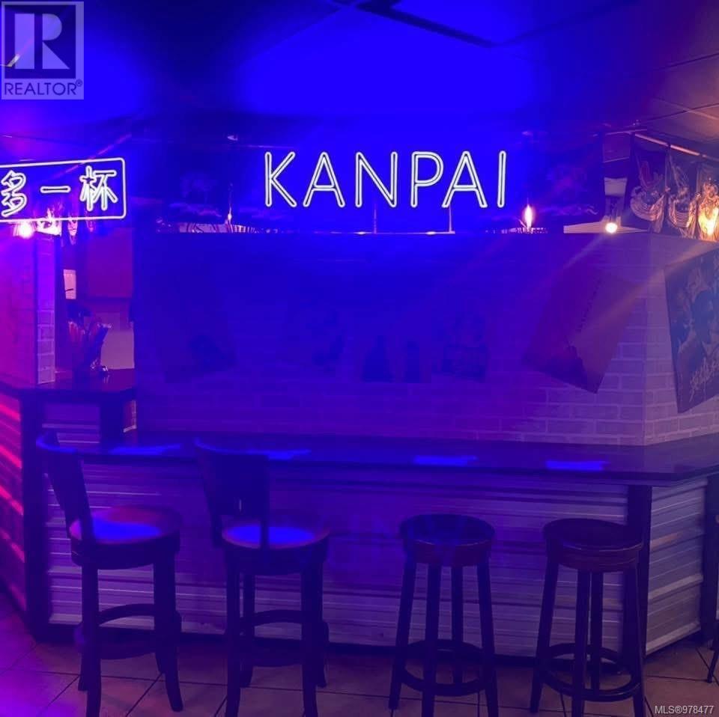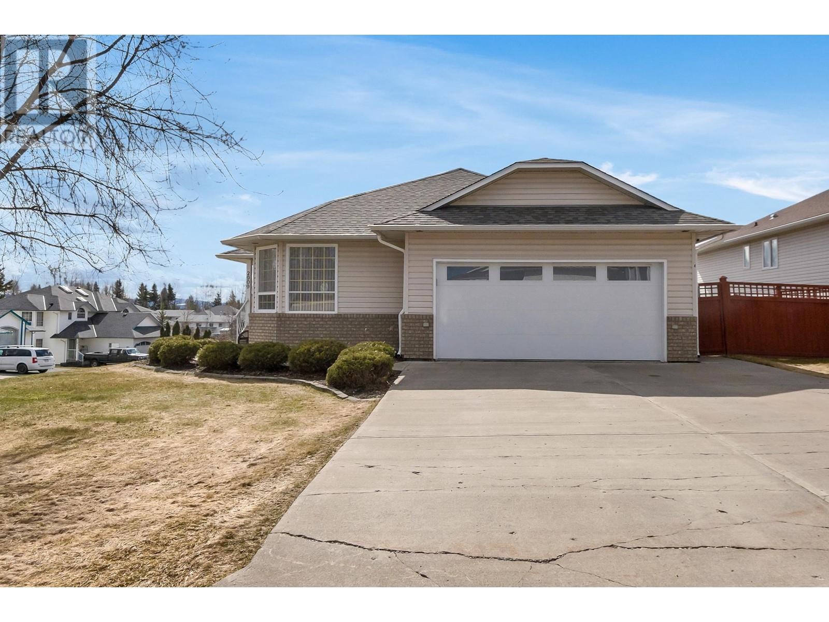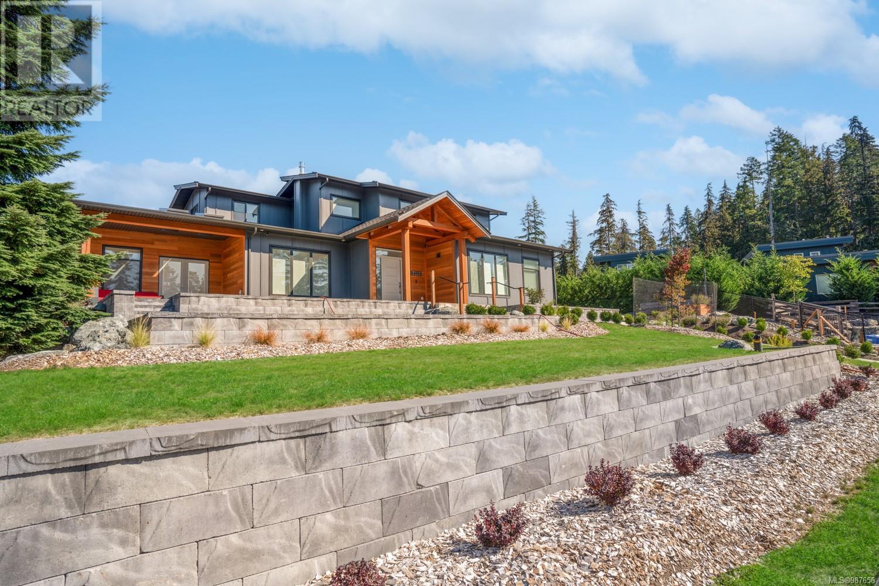104, 9835 101 Avenue
Grande Prairie, Alberta
Unbelievable opportunity! Get into the prestigious Windsor Court professional building downtown Grande Prairie for just $2.00 a square foot base rent. The Landlord would like to see this 2,603 square foot space redeveloped and is offering this incentivized rate for the first term, up to 5 years. Get in now and make this space your own. A versatile main floor unit with plenty of windows, street and vestibule access, and access to the main building washrooms which are currently slated for renovations. Common area costs are estimated at $14 sq.ft. including utilities. Parking allocated on proportionate share. Contact a commercial real estate professional for more information or to view. (id:57557)
82 Meadowland Wy
Spruce Grove, Alberta
2021-built WALKOUT 2-storey with IN-LAW SUITE and attached TRIPLE GARAGE (28Wx24L) in a quiet cul-de-sac in McLaughlin. This beautiful 2,084 sq ft (plus full basement) home features top floor laundry, 10’ ceilings, vinyl plank flooring and a fantastic modern floor plan with plenty of natural light. On the main level: office, 2-pc powder room, stunning living room w/ soaring ceiling & gas fireplace, bright dining room w/ balcony access and gourmet kitchen w/ large eat-up island, gas stove top, built-in wall oven & walk-through pantry to mud room/garage. Upstairs: bonus room overlooking main, laundry, 2 full bathrooms and 3 bedrooms including the owner’s suite w/ walk-in closet & luxe jacuzzi 5-pc ensuite. Walkout basement: 2 additional bedrooms, 4-pc bathroom, kitchenette, family room w/ patio access; separate furnace, entrance & roughed-in for laundry. Large pie-shaped lot, partially fenced, landscaped. Located near Tri Leisure Centre, walking trails, parks and all the amenities of Spruce Grove. Must see! (id:57557)
Lt.1 6864 147 Street
Surrey, British Columbia
New Subdivision in highly sought-after neighborhood in Sullivan. Lot will be Fully serviced in 4-5 months. Lots will allow 3 level homes with legal suite & also you can build side by side duplex home with garden suite. Great opportunity to build your Dream Home in this quiet and Desirable location close to schools, parks, gurdwara, golf courses and offers easy access to all major routes. (id:57557)
1509 Rosewood Lane
Castlegar, British Columbia
Welcome to this stunning 4-bedroom, 3-bath residence that combines elegance and comfort in every detail. The heart of the home is a spacious kitchen featuring a large center island, sleek granite countertops, and stainless steel appliances, perfect for culinary enthusiasts and entertaining guests. Adjacent to the kitchen, the dining area boasts a garden door that opens to a generous deck, ideal for outdoor dining and relaxation. The living room has vaulted ceiling... a beautiful stacked stone gas fireplace and a large feature window that floods the space with natural light. Retreat to the master suite, which offers a luxurious 5-piece ensuite complete with a soaking tub, a separate shower, and twin vanities, providing a spa-like experience at home. The lower level is designed for versatility, featuring a large family room, an additional bedroom, and a den that can serve as a home office or study. This floor also includes a laundry room, a convenient 3-piece bath, and access to a covered patio, perfect for enjoying your outdoor space year-round. Additional highlights include a double garage, a heat pump for efficient heating and cooling, inground sprinklers for easy maintenance, and a fully landscaped yard with raised garden beds for the gardening enthusiast. This immaculate home offers a perfect blend of luxury and practicality, making it the ideal choice for modern living. Don’t miss your chance to make it your own! (id:57557)
3533 Carrington Road Unit# 215
West Kelowna, British Columbia
The best of Okanagan lifestyle and location. This bright, open-plan apartment is priced to sell and move-in ready! Don’t wait... The Aria is a highly sought-after building, located next to the Twin Eagles Golf Course and close to amenities, shopping, and entertainment. This two-bedroom home has just been professionally painted, giving the quality construction a fresh, modern feel. The floorplan is very functional—featuring a primary suite with its own ensuite, completely separate from the second bedroom. The main living area is well designed to offer truly open-concept living. This is a home you’ll be proud to show your friends. After a day touring wineries or golfing next door, what could be better than spending a warm summer evening on your balcony with friends and neighbours? This home offers the carefree lifestyle you crave—at a price you can afford. (id:57557)
51 Archer Avenue
Collingwood, Ontario
STUNNING TOWNHOUSE IN SUMMIT VIEW COMMUNITY. END UNIT. VISTA MODAL WITH 1374 SQFT. SEPARATE DINING ROOM AND FAMILY ROOM, OPEN CONCEPT KITCHEN, STAINLESS STEEL FRIDGE, STOVE AND DISHWASHER. SUN FILLED PRIMARY BEDROOM WITH 3PC ENSUITE. UPPER-LEVEL LAUNDRY WITH WASHER/DRYER. GREAT SIZED WALKOUT BASEMENT FOR HOME FITNESS AND STORAGE. 3 PC ROUGH-IN. SLIDING DOOR WITH SAFE LOCK. CENTRAL AC. GARAGE DOOR OPENER. NO SIDE WALK AT FRONT. ACROSS FROM PARK. MINUTES AWAY FROM BLUE MOUNTAIN RESORT, SHOPPING, DOWNTOWN AND LAKESHORE. QUICK CLOSING AVAILABLE. (id:57557)
990 Blanshard St
Victoria, British Columbia
''OPEN FOR PARTNERSHIP'' Contact the agent for more details. Looking for a restaurant in a prime area with affordable rent? This is it!! A busy restaurant and bar in a prime downtown location with a great rent package: $4,000 per month (Hydro, Water, parking, garbage, and even GST included!!). Located right next to the library, surrounded by office buildings, the Royal Theatre, and major tourist spots. Don't miss this great opportunity to buy this restaurant and make your future brighter!! (id:57557)
2345-2365 Norwood Street
Prince George, British Columbia
Building lot at end of cul-de-sac with alley access. RT2 zoning allows for minor community care facility, single family dwelling, two unit housing to be built. Total lot size 12020 sq ft or 0.27 acres. Central location to many amenities: hospital, shopping, Lheidli T'enneh Memorial Park, Library, City Hall, ect.. Lot size measurement is taken from tax assessment, all measurements are approximate and all information is to be verified by buyer if deemed important. (id:57557)
10 Gander Crescent
Kitimat, British Columbia
This nicely updated end unit has had lots of renovations including new siding, windows, flooring, etc. and is move-in ready for either a young family starting out or a fantastic rental property. Situated close to downtown and a bus route, and walking distance to Nechako elementary school this property has a great central location. With three bedrooms and two full washrooms there is room for everyone in this low-maintenance home! (id:57557)
2909 Sullivan Crescent
Prince George, British Columbia
* PREC - Personal Real Estate Corporation. Welcome to this beautiful 4 bedrooms and 4 bathrooms one owner home with an office in Charella. The main floor boasts 3 bedroom, 2 bathrooms with extensive renovations, including new flooring, fresh paint, updated bathrooms, and a beautifully remodeled kitchen complete with sleek new appliances. The primary bedroom includes a luxurious ensuite and walk-in closet and main floor laundry. Step outside to a large, fully fenced backyard with a renovated deck. Both the fence and deck were updated approximately 6-7 years ago. Downstairs features an extra office with 2 pc bath and rec room. There's a fully self-contained 1 bedroom suite with a separate entrance and its own driveway. All information provided, measurements are approximate and must not be relied upon, Buyer(s) to verify. (id:57557)
6355 Rita Place
Prince George, British Columbia
* PREC - Personal Real Estate Corporation. Peaceful cul-de-sac location in the Hart! This fantastic property boasts over 2600 square feet of living space, offering ample room for your family to grow and thrive. Bright and airy open-concept main living area, highlighted by soaring vaulted ceilings and a cozy fireplace. The seamless flow between the living, dining, and kitchen areas creates an inviting atmosphere, ideal for entertaining. Basement features a one bedroom suite, providing the perfect opportunity for extra income or a private space for extended family. Enjoy the outdoors with multiple spaces designed for relaxation, including a front balcony and a covered back deck. The fully fenced backyard is a great space for pets and children. Situated in a quiet neighborhood - close to major shopping and everything you need. (id:57557)
7337 Lakefront Pl
Lake Cowichan, British Columbia
Welcome to this lakeview custom home located in the sought-after area of Woodland Shores on Lake Cowichan. Crafted by ''Made To Last Custom Homes'', a premier builder in the Cowichan Valley, & situated on just under a half-acre of land. This spacious 7 bedroom residence has a total of 3,813 square feet of finished living space, along with four heated/ insulated garage bays providing an additional 1,119 square feet. The main level of the home features all the main living on one floor. The kitchen has custom-designed cabinetry by Cowichan Woodwork, quartz countertops, an eastern hard maple island top, & under-cabinet lighting. The primary bedroom has two large walk-in closets with custom-built closet systems & illuminated mirrors. The ensuite bathroom features a large soaker tub, a multi-spray shower, heated floors, & automatic under-cabinet lighting. In addition to the primary bedroom, the lower & upper floor of this home features four bedrooms upstairs, with two additional bedrooms can be found on the lower level. Home is equipped with a high-end heat pump for efficient heating & cooling. The HVAC system also includes a Heat Recovery Ventilation (HRV) unit. All four bathrooms in the home have heated tile floors. The main garage doors are wider than usual at ten feet. The garage bays are individually heated, with programmable digital thermostats, and the well-insulated (R80-insulated) garage ceilings. A back-up generator automatically powers all essential electrical items in the house in the case of a power outage. The backyard features a spacious custom-built pergola with power, ideal for outdoor gatherings. This home also has the option to rent a boat slip just minutes away by foot to enjoy all the lake activities. Video & additional information available at macrealtygroup.ca - call/email Sean McLintock PREC* to view this home today 250.667.5766 or sean@seanmclintock.com (All info should be verified if fundamental to the purchase. Virtual grass used in photos) (id:57557)


