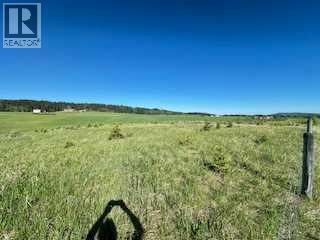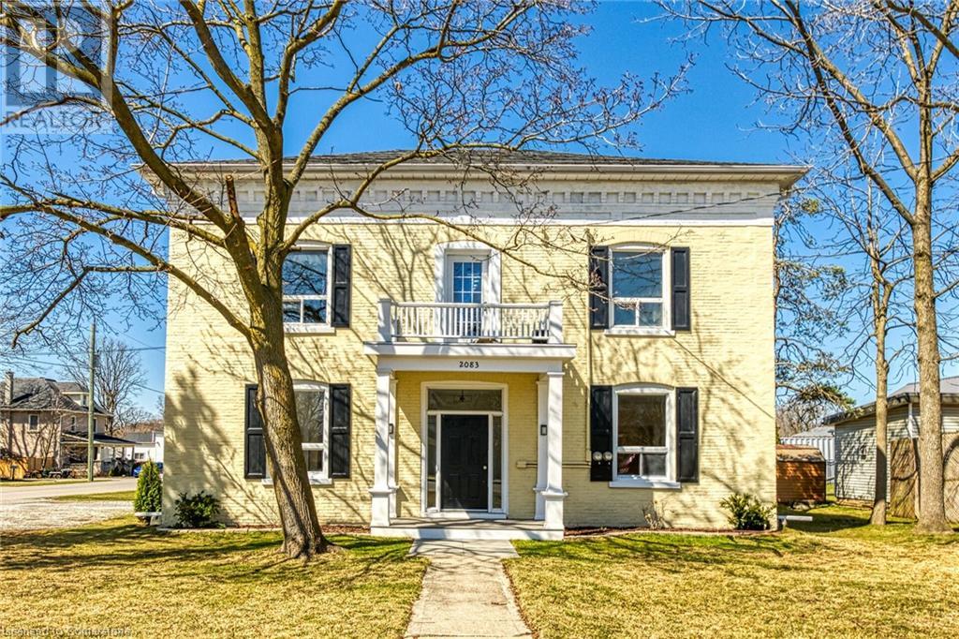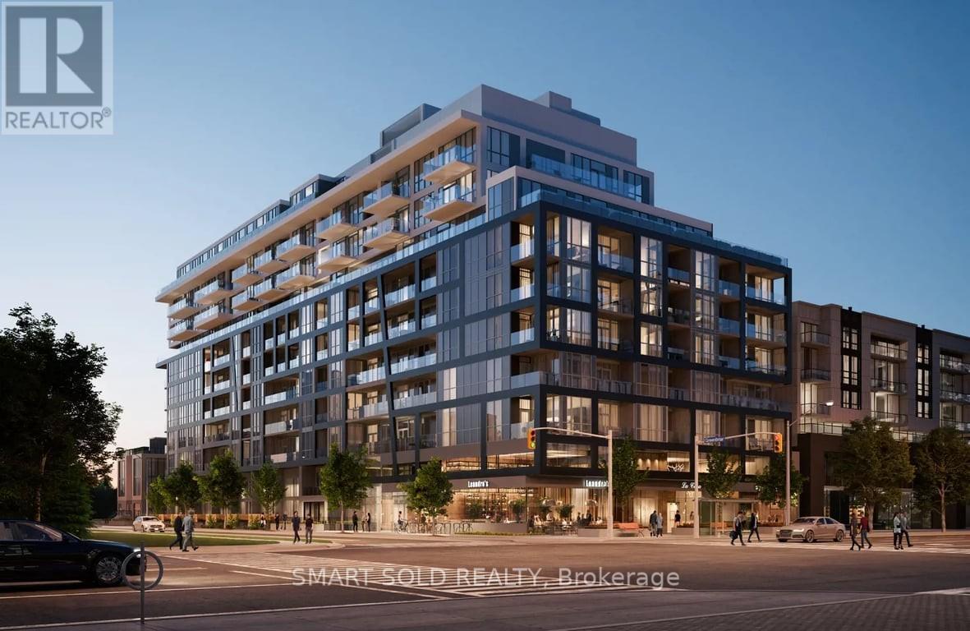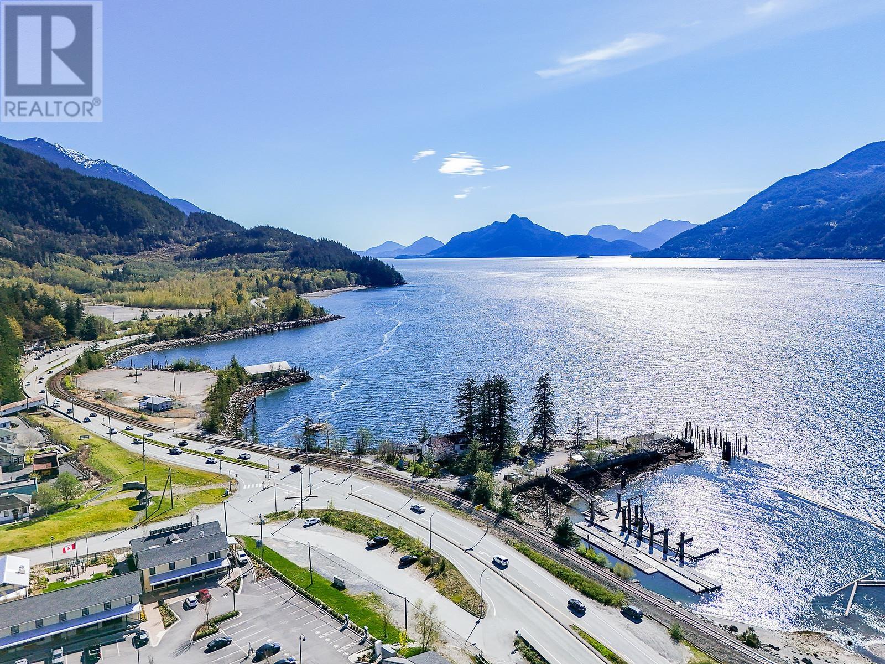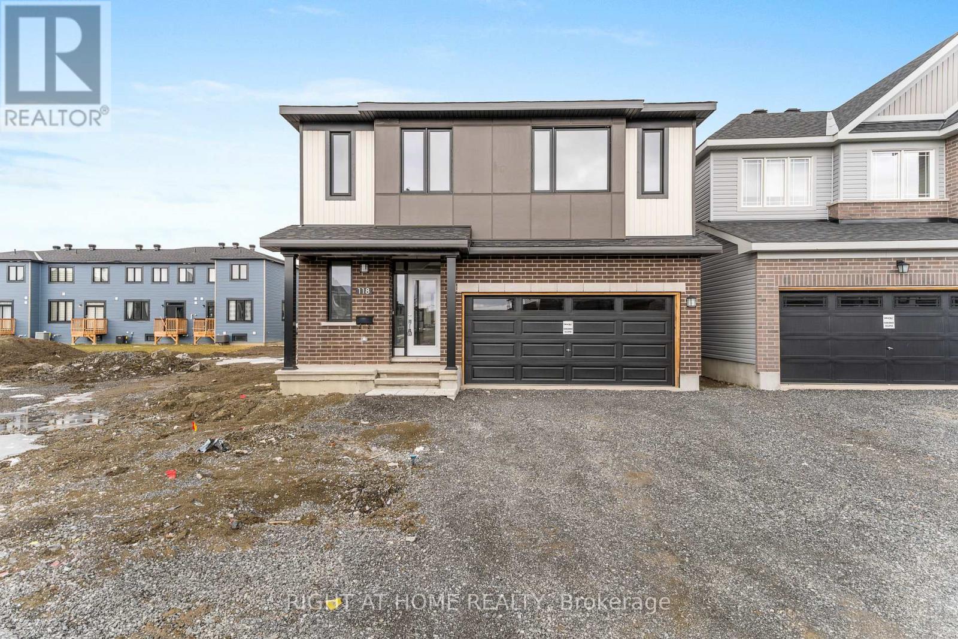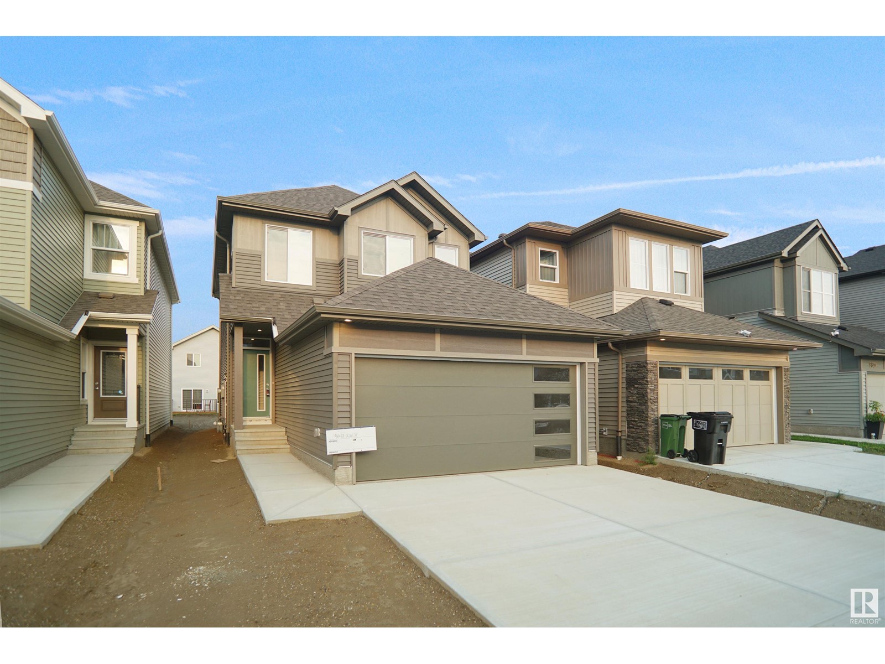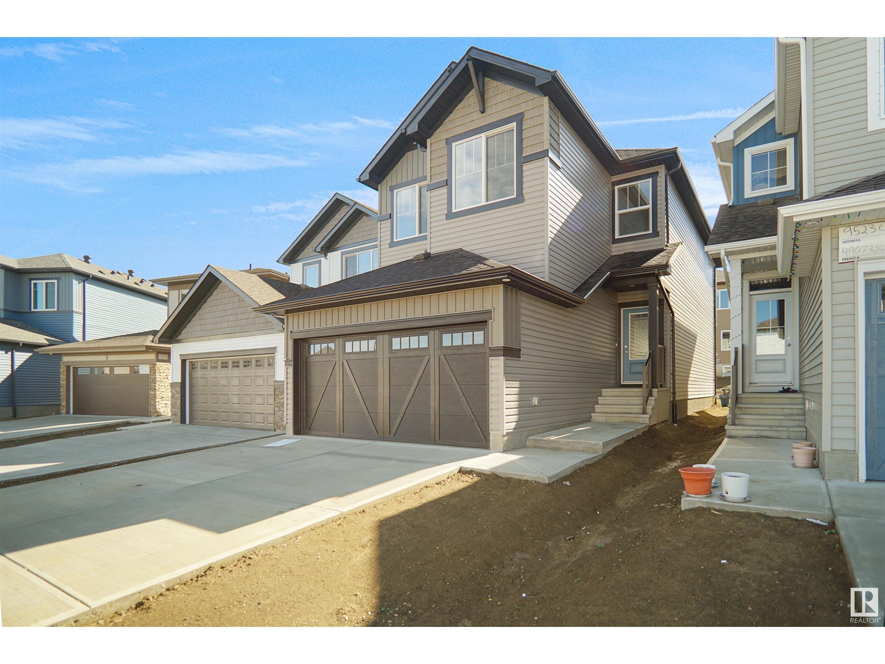290180 Parkins Road W
Millarville, Alberta
40.1 Acres of Prime Agricultural Land in Millarville – Build Your Dream Estate!Welcome to a rare opportunity in the heart of Rural Foothills County! This 40.1 acre agricultural parcel offers endless possibilities—whether you’re looking to build your dream home, start a hobby farm, or invest in a serene countryside retreat.Zoned for agricultural use, this property has approximaterly 14,000 Larch and Evergreen trees palnted about 8 years ago that will mature over time that can be replanted around a new house and out buildings. A full flowing well is located on the east side of this property that has a continuense flow if the cap is removed. This land parcel allows for livestock, farming, and a future dwelling, giving you the flexibility to create a lifestyle that suits your needs. With stunning views of the rolling foothills, wide open space, and the charm of rural Alberta, this land is perfect for those seeking peace, privacy, and a connection to nature.Located in the beautiful Millarville area, you’re just a short drive to Calgary, Okotoks and Diamond Valley making it convenient for both work and leisure. Enjoy nearby equestrian facilities, hiking trails, and small-town charm, all while having the freedom to develop your own slice of paradise.Don’t miss this incredible opportunity to own a spacious and versatile piece of land in one of Alberta’s most sought-after rural communities! Contact me today for more details. Directions From Bragg Creek go to Hwy 762 to Diamond Valley - turn left - east on Parkins Road West, turn right at T intersection and look for 290200 Parkins Road. About 30 meters south is a access with For Sale sign at gate to the 40 acrs with all the small evergreen trees which "may" qualify for farm status. (id:57557)
2083 Main Street N
Jarvis, Ontario
Discover this charming duplex located within walking distance to downtown amenities, shopping, schools and parks. This property is suitable for those seeking a multi-unit investment or a versatile living space. It can serve as an income property, a personal residence, a multi-family home, or provide the option to live in one unit while renting out the other to facilitate mortgage payments. This two-storey home or income property features a brick facade and a classic covered front porch, providing over 2,000 sqft of living space and situated on a spacious 66'x135' low-maintenance lot, featuring a fenced rear yard and detached garage. The upper level contains a freshly painted two-bedroom apartment that is currently rented to a fabulous single tenant. The main floor one-bedroom apartment is currently vacant and has been extensively renovated and updated while retaining its charm & character. It features an abundance of windows providing lots of natural light, a laundry room, new 4pc bathroom, generous living room, separate dining area and newly appointed kitchen equipped with all new stainless-steel appliances, substantial counter and storage space. A new side deck serves as an ideal spot for outdoor dining, relaxation, or entertaining guests complemented by a parking lot for up to four vehicles. Tasteful updates include painted exterior brick, soffits, facia, eavestroughs, front deck, balcony, side deck, garage man door and siding, installation of two new sump pumps, plumbing and electrical enhancements, updated lighting, two high-efficiency furnaces, a gas water heater, separate water and hydro meters, new kitchen cabinetry, vanity, bathroom fixtures, luxury laminate flooring, and freshly painted interiors; all contributing to making this property an attractive investment. The home can be easily converted back to its former single-family two-storey layout. Whether you are looking to invest, reside, or both, this duplex presents various opportunities. (id:57557)
86 Queensway Way
St. Stephen, New Brunswick
This charming character home blends timeless classic features with modern updates, offering the perfect balance of old-world charm and contemporary comfort. Inside, the main level has high ceilings creating an open and airy atmosphere, while the grand staircase adds a touch of elegance and sophistication to the foyer. The updated light filled kitchen with adjacent half bath is the perfect place to prepare meals to be enjoyed in the formal dining room complete with original built ins. There is a living room and a family room on the main level giving potential for a bedroom on the main level. The upper level features three ample bedrooms, two of which are complemented by their own ensuite bathrooms for added privacy and convenience. The primary bedroom has a full bath along with a walk in closet. The second guest bedroom has a 3/4 bath with shower. A third spacious bedroom and a 3rd bathroom with soaker tub and laundry round out the second level. The dry basement offers additional storage including space for firewood. The homes heating system is a wood/electric boiler, giving it a cozy, natural warmth, with natural gas hookup available for those who prefer an alternative option The attached insulated garage offers ample space for parking and storage, ensuring that all your belongings have a place. Located on an oversized lot walking distance to schools, recreational areas and a local grocery store/restaurant. Click on the multimedia button for a 360 degree virtual tour! (id:57557)
678 West Main Street
Kentville, Nova Scotia
Great income property in a fantastic location with tons of potential. This well maintained home is currently set up as two units with tenants who pay their own utilities and take care of snow removal and lawn care. The upstairs unit is owner-occupied and will be vacated on closing. The main floor offers four bedrooms while the upper unit includes two bedrooms, making it ideal for rental income or multigenerational living. You could easily convert it back to a single family home or live in one unit while the other helps cover your mortgage. Full of charm and character with electrical updates in 2021, this property is very close to the new school in Kentville and within walking distance to parks, recreation facilities, shopping and other services. (id:57557)
678 West Main Street
Kentville, Nova Scotia
Great property in a fantastic location with tons of potential. This well maintained home is currently set up as two units with tenants who pay their own utilities and take care of snow removal and lawn care. The upstairs unit is owner-occupied and will be vacated on closing. The main floor offers four bedrooms while the upper unit includes two bedrooms, making it ideal for rental income or multigenerational living. You could easily convert it back to a single family home or live in one unit while the other helps cover your mortgage. Full of charm and character with electrical updates in 2021, this property is very close to the new school in Kentville and within walking distance to parks, recreation facilities, shopping and other services. (id:57557)
907 - 6 Greenbriar Road
Toronto, Ontario
Brand New And Stunning 1+1 Condo Unit In A Mid-Rise Boutique Condo At Bayview And Sheppard Location. Features A Modern-Designed Layout With 9-Foot Ceilings, Sleek Laminate Flooring Throughout, And Floor-To-Ceiling Windows. A Finishes Kitchen With Premium Stainless-Steel Appliances And A Central Island. Comfortable And Bright Bedroom With Large Windows And Walk In Closet. The Den Easily Can Be Used As An Office Or Study Area. This Boutique Bayview At The Village Condos Is Located In The Center Of The North York At Bayview And Sheppard. Minutes To Bayview Village Mall With Restaurants, Coffee Shops, Retail Shops, And Supermarkets. Steps To Public Transit And Subway Station, Easy Access To Hwy 401 And Hwy 404. Rare Chance To Live In This One Of Toronto Beautiful And Excellent-Connected Communities! (id:57557)
642 Lower Crescent
Squamish, British Columbia
MILLION DOLLAR OCEAN VIEWS! Kept in immaculate condition, the home offers 3 spacious bedrooms, is equipped with a METAL roof, and a terrific layout. Unfinished basement with separate entrance offers great SUITE POTENTIAL. Enjoy all the NATURAL LIGHT in this CHARMING home with a south facing backyard. Enjoy your mornings in the kitchen with DIRECT water & ocean views, or outside in your private fenced yard. Situated in-between downtown Vancouver & Squamish, this fast-growing seaside community has lots to offer with a great sense of community. Quick access to HWY 1, Parks, Trails, Shopping, Transit & Schools nearby! Open house Sunday (JUN 1) from 2pm-4pm. (id:57557)
118 Lumen Place
Ottawa, Ontario
BRAND NEW NEVER LIVED IN home with over 3530 square feet of living space, 5 bedrooms, and 4 bathrooms! SITTING ON A PREMIUM CORNER LOT, this home features a stunning kitchen, completely upgraded with EXTENDED QUARTZ ISLAND with a QUARTZ WATERFALL on both sides AND EXTENDED CABINETS. The hardwood flooring and 9-foot ceilings throughout the main floor highlight how big this 3530 sq. ft. home really is. Powder room conveniently located on the main floor, and a tiled mudroom off the kitchen allows inside entry to the garage. Down further on the main level is a large, private guest room with its OWN 3-piece ensuite. On the second floor you will find a spacious loft and conveniently located laundry room. The primary bedroom is complete with 2 walk-in closets and an UPGRADED 4-piece ensuite with an impressive glass shower and soaker tub! 3 other bedrooms are down the hall with a 3-piece bath. The lower level is fully finished, and brings in a great amount of sunlight WITH ALL WINDOWS UPGRADED. Down here you will find a massive family room, PLUS an UPGRADED bonus space perfect for a home gym, home office, home theatre, or any other need you may have! House comes with a 2-car garage plus a 4-car driveway. Tile, hardwood and brand new carpeting throughout. You have finally found your forever home, and its ready for you to move in NOW! (id:57557)
2128 210 St Nw
Edmonton, Alberta
Welcome to the Sampson built by the award-winning builder Pacesetter homes and is located in the heart of Stillwater and just steps to the neighborhood park and schools. As you enter the home you are greeted by luxury vinyl plank flooring throughout the great room, kitchen, and the breakfast nook. Your large kitchen features tile back splash, an island a flush eating bar, quartz counter tops and an undermount sink. Just off of the kitchen and tucked away by the front entry is a 2 piece powder room. Upstairs is the master's retreat with a large walk in closet and a 3-piece en-suite. The second level also include 2 additional bedrooms with a conveniently placed main 4-piece bathroom and a good sized bonus room. Close to all amenities and easy access to the Henday. This home also has a side separate entrance. *** This home is under construction and the photos used are from the same exact built home but colors may vary, slated to be complete this August 2025 *** (id:57557)
2124 210 St Nw
Edmonton, Alberta
Welcome to the Kaylan built by the award-winning builder Pacesetter homes located in the heart of West Edmonton in the community of Stillwater with beautiful natural surroundings. This home is located with in steps of the walking trails, parks and schools. As you enter the home you are greeted a large foyer which has luxury vinyl plank flooring throughout the main floor , the great room, kitchen, and the breakfast nook. Your large kitchen features tile back splash, an island a flush eating bar, quartz counter tops and an undermount sink. Just off of the kitchen and tucked away by the front entry is the flex room and full bath. Upstairs is the Primary retreat with a large walk in closet and a 4-piece en-suite. The second level also include 2 additional bedrooms with a conveniently placed main 4-piece bathroom and a good sized bonus room tucked away for added privacy. ***Home is under construction and the photos used are from a previously built home, finishing's and color may vary. TBC by August 2025*** (id:57557)
Main & Lower - 4137 Perivale Road
Mississauga, Ontario
One Of A Kind 3 Bedroom Unit. Located In The Heart Of Mississauga, Near To Square One, Public Transit. We Offer For Rent The Main Floor (Kitchen+ 1 Bedroom) And Lower Half (Living Area, Separate Laundry, 2 Bedrooms, 1 Washroom With The Standing Shower). 1 Parking Spot Only. Only For 1 Car. Looking For A Small Family. All Utilities ( Water, Heat, Hydro ) And Internet Are Included In Rent. Near To Square One, Public Transit, Restaurants, Sheridan College. (id:57557)
45 Shawbrooke Park Sw
Calgary, Alberta
AIR CONDITIONED! NEW ROOF! NEW SIDINGS! 3 FIREPLACES! SPRINKLER SYSTEM! RARE GEM BACKING ONTO A HUGE PLAYGROUND | CUL-DE-SAC | FAMILY SANCTUARY.WOW!Tucked away on a quiet cul-de-sac in the heart of Shawnessy, this stunning home is a hidden treasure for families who crave space, peace, and connection—with nature right outside the back door.Backs directly onto a MASSIVE green park & playground —perfect for kids, parties, BBQs, or just soaking in the sunshine.? Surrounded by Green spaces and wonderful neighbour's- this is the kind of street you’ll never want to leave.Step inside and feel the pride of ownership in this 2,013.1 SQFT above-grade home, boasting:3 spacious bedrooms upstairsBright and open main floor with large formal dining & living areasCozy family room with a fireplaceFunctional kitchen with breakfast nook overlooking the backyardMain-floor laundry Three fireplaces for warmth and characterOne high-efficiency furnace.Meticulously maintained throughoutBut there’s more…Fully developed illegal basement- featuring:A **huge living room for movies, game nights, or hostingA full bedroom and 3-piece bathroomIdeal for extended family, guests, or entertaining Plus, easy potential to suite with City approval—a savvy investment opportunity!This home truly checks every box:Backing onto natureQuiet, family-friendly cul-de-sacClose to schools, parks, shopping & transitFilled with warmth, space, and future potentialStart the car, bring the family, and come see this rare opportunity before it’s gone! Homes like this don’t wait around— schedule your private showing today and step into a place you’ll be proud to call home. (id:57557)

