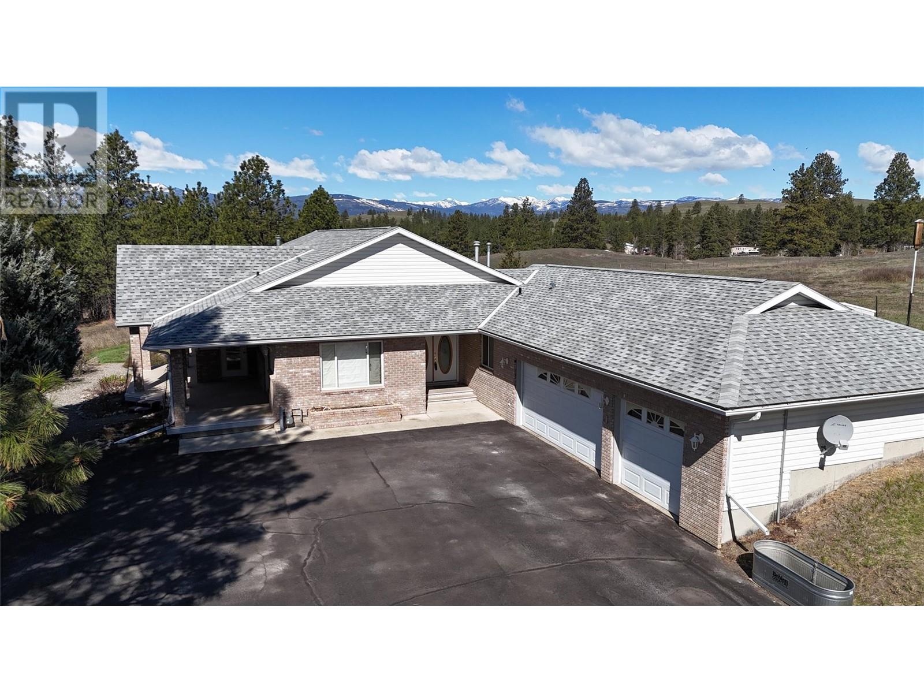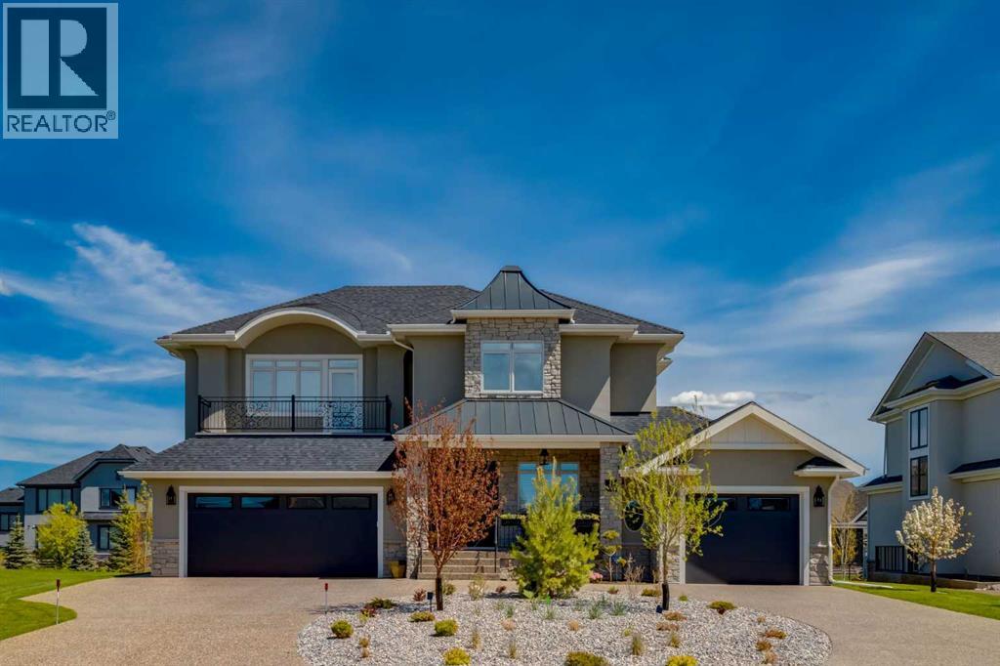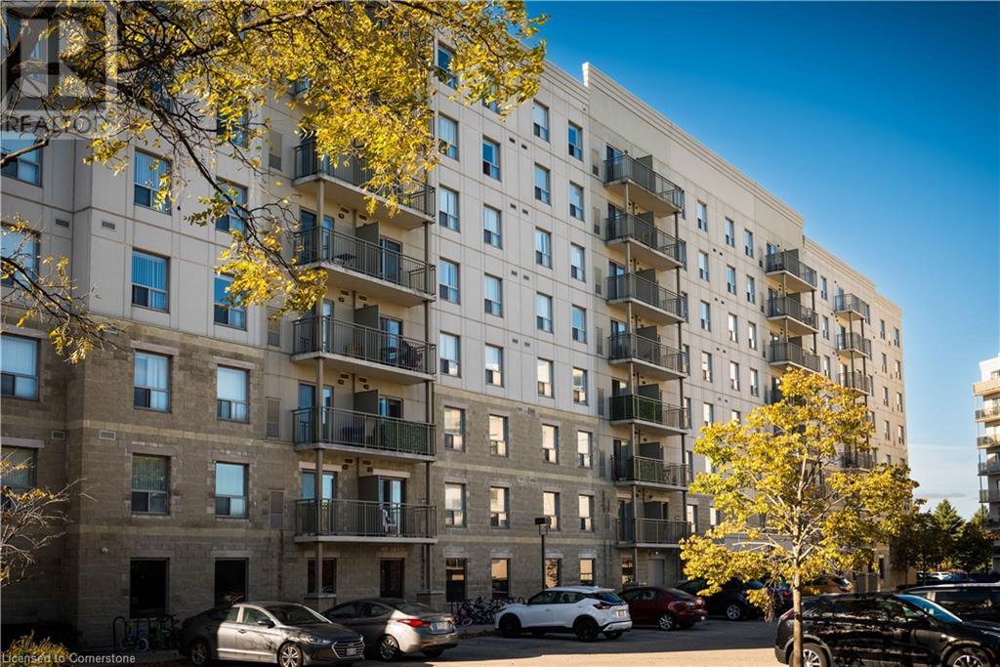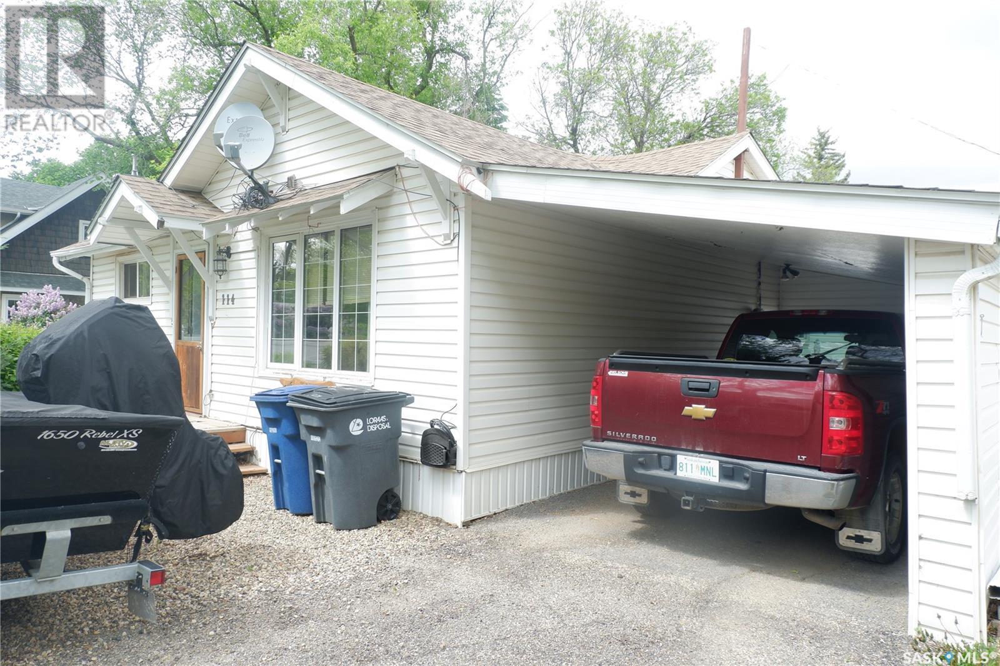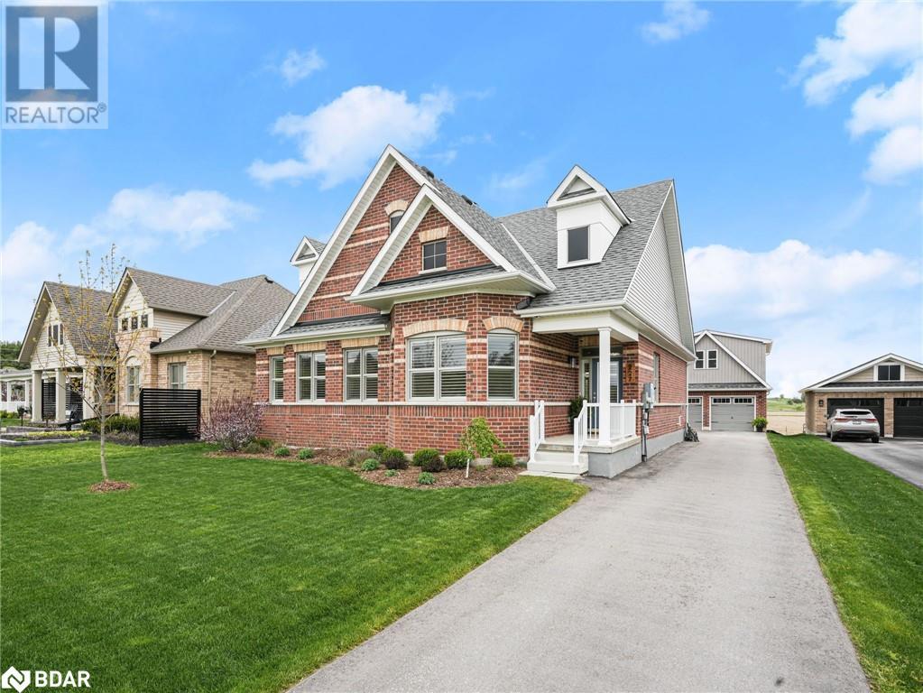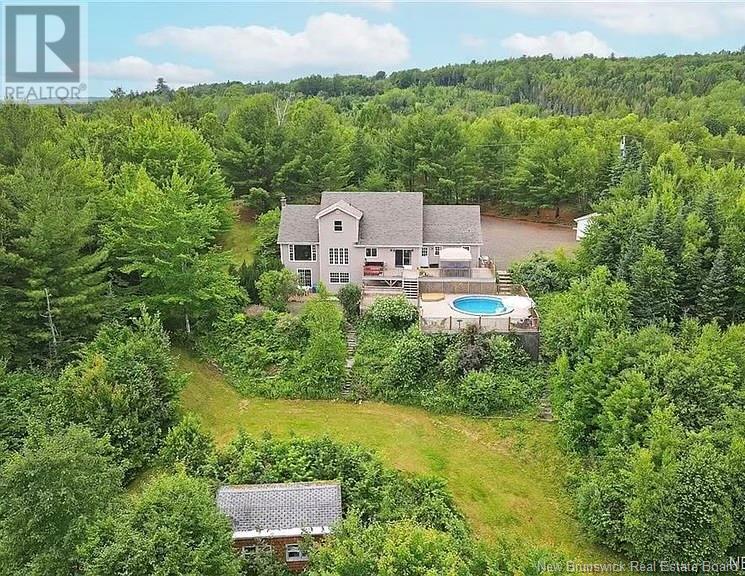119 1150 Quayside Drive
New Westminster, British Columbia
Experience the pinnacle of waterfront living! This fully renovated, garden-level 2 bed/2 bath home at The Westport offers an expansive 1,171 square feet of luxurious space, ideal for those looking to downsize without compromising on comfort. Just steps from the boardwalk, this residence features two exceptional riverfront patios, perfect for watching tugboats glide by. Inside, brand-new luxury wide plank flooring complements the natural light streaming through expansive windows. The completely renovated gourmet kitchen boasts modern finishes and a bright eating area. Additional conveniences include in-suite laundry and ample storage. Situated away from train noise yet close to all amenities, this pet-friendly gem offers the best of waterfront serenity and city convenience. Don't miss this rare opportunity! (id:57557)
3041 Black Angus Road
Cranbrook, British Columbia
Discover the perfect blend of comfort and functionality in this sprawling 2,852 sq. ft. rancher located at 3041 Black Angus Road, with breathtaking views and an expansive floor plan. The massive living room is a showstopper, featuring built-ins, pot lights, and a cozy gas fireplace—perfect for entertaining or relaxing in style. A large formal dining room provides an elegant space for gatherings. The kitchen is a chef’s dream, abundant with cupboard space and designed for effortless cooking. Whether preparing everyday meals or hosting grand dinners, this space offers the perfect balance of function and convenience. The master suite is a true retreat, boasting a nice-sized walk-in closet and an expansive ensuite with a dual shower, double vanity, and glass sliders that open to the deck and hot tub—ideal for unwinding under the stars. A high-efficiency, 6-zone in-floor gas boiler (only 3 years old) ensures consistent warmth, while the 2-year-old pressure tank adds to the home’s reliability and efficiency. For the hobbyist or professional, the property includes an attached triple garage and a detached 36’x60’ shop with a 12-foot door, 80-amp service, 220V for a welder, and a 30-amp RV plug-in. Whether you're looking for space, comfort, or the ultimate workshop, this property has it all. Don't miss out on this incredible opportunity! (id:57557)
#1, 390 Northmount Drive
Calgary, Alberta
The store is located in a residential area but next to one of busiest street in NW and within walking distance from junior high school, elementary school, churches, and public outdoor swimming pool. Due to the lack of other convenience stores in its vicinity, the store attracts a high volume of customers belonging to various demographics; for example, during lunch and after-school hours on school days, The store has been in operation for more than 60 years at the same location; while there were several ownership changes and the person who worked as an employee is now running the store on behalf of the owner, there has been no drastic changes experienced with its primary vendors or foot traffic. The store has many loyal customers who have been purchasing from the store for years. Because of its competitively advantageous location and its lasting presence in the community, the store can provide a stable source of earnings all year round. In addition, due to its large space, the store offers even more potential growth opportunities, such as the expansion of product offerings that cater to its primary customers (e.g. lunch foods, slushy beverages, seasonal products, providing access to dry cleaning and alteration services, and etc). ***NEW LEASE AGREEMENT IS AVAILABLE UPON REQUEST. Base rent $3,300 + property tax + gst = $4,428/ month*** PLEASE DO NOT APPROACH THE STAFF OR VISIT THE STORE WITHOUT ANY APPOINTMENT. (id:57557)
41 Damkar Drive
Rural Rocky View County, Alberta
Masterfully executed in a transitional design style, this exquisite Family Home showcases nearly 5,500 sf of impeccable luxury defined by unparalleled craftsmanship and the highest quality of finishes throughout, including an ELEVATOR allowing for ease of accessibility to all three floors. The exterior architecture exudes a timeless appeal from the peaked rooflines to the "eyebrow" detailing to the rich stone accents, incredible window designs, a front veranda & upper balcony, and a striking "piece de resistance" front door. The beautifully landscaped front and back gardens impress with perfectly manicured flower beds, and a textural melange of shrubs and trees. The home's layout is outstanding, while the interior design elements will leave a lasting impression on the most discerning "eye for design". The main floor boasts soaring ceiling heights with coffered detailing, incredible large windows flooding the interior with streams of natural light, custom millwork designs, beautiful wide plank hardwood floors, timeless floor and backsplash tile designs and last but not least, exquisite "Schonbek" chandeliers. The grand, light-filled great room features a magnificent fireplace and is open to the decadent kitchen and an elegant dining room perfectly suited to hosting dinner parties for family and friends. The front study offers complete privacy and leads to a unique "plant sunroom". The custom designed kitchen is a chef's dream featuring high-end appliances, ample storage with pullout units, a gigantic center island, timeless quartz countertops, a coveted "Hammersmith" range hood and, last but not least, an impressive chevron pattern backsplash design executed with the utmost precision. Beautifully designed stairs ascend to the upper level complete with three bedrooms and a bonus room, perfectly suited for the children's play area, a TV/games room, or a study room. The master suite is a luxurious retreat complete with wool carpeting, a showpiece chandelier, its own Wes t-facing balcony and a lavish spa-like ensuite and "dressing room" - a fashionista's dream. Each of the children's bedrooms offers its own chic ensuite bath. The lower level is a true "entertaining haven" featuring a family/TV room that opens onto a private patio area, a wet bar complete with custom furniture-piece units, a wine room, three additional bedrooms, one of which being designated as an exercise room, a full bathroom and a large storage/cold room area. The double and single garage spaces are heated. The single garage is complete with 220 V wiring to allow for an EV charging station. The monthly HOA fees include front yard maintenance, including weekly mowing/trimming; weekly curbside garbage/recycling pickup; snow removal on the streets, sidewalks, pathways & the central plaza; maintenance of the central plaza, cascading ponds, outdoor kitchen, playgrounds. Please refer to the community website for a wealth of information. MUST BE SEEN! (id:57557)
239 Auburn Drive Unit# 817
Waterloo, Ontario
Welcome to 239 Auburn Drive Unit #817 in Waterloo! This bright and spacious 2-bedroom, 2-bathroom unit offers 1,050 sq. ft. of comfortable living for just $2,145/month. Enjoy great incentives: get your 12th month free on a 13-month lease and free parking for one full year. Located in a convenient and desirable area, this is a fantastic place to call home. Book your showing today! (id:57557)
31 Jasper Street
St. John's, Newfoundland & Labrador
Lovely family home in sought after area. Offering three bedrooms, 1 full and 2 half bathrooms and two family rooms. Primary bedroom has a 2 piece ensuite. This multi level house affords space for the growing family with lots or area to spread out. Enjoy an evening by your wood burning fireplace or a BBQ on your back deck in your large yard with mature trees. Property has a small shed and a child's play house. Laundry room is located on the main level next to the garage for easy access. Roof shingles are 8 years old. Close to schools, shopping, restaurants, recreation and all amenities. As per the Seller's Direction, there will be no conveyance of any written signed offers prior to 1pm on June 2nd. The Seller further directs that all offers are to remain open for acceptance until 6pm on June 2nd. (id:57557)
114 5th Avenue W
Assiniboia, Saskatchewan
Located in the Town of Assiniboia in a great location! Have a look at this awesome property! Very large living room, Eat-in kitche with a huge pantry, main floor laundry, an upgraded den with garden doors to the beautiful backyard! This home has some upgraded Laminate flooring. The basement is partial with a family room, 2-piece bath and storage. The backyard has lots of decks and includes a large Gazebo, storage sheds and more. Parking is easy in the attached carport or large driveway. Have a coffee on the front deck or entertain in the backyard. Upgraded vinyl siding. This property is great for all! Have a look today! (id:57557)
185 Windale Crescent Unit# 4c
Kitchener, Ontario
WELCOME TO WINDALE RESIDENCES! This cozy 1 bedroom unit offers modern finishes throughout! The perfect place to call home for young business professionals offering a carefree, low-maintenance lifestyle. Tucked in this West Kitchener neighbourhood, walking distance to Sunrise Centre, close to all amenities, I-Express bus lines to LRT & University of Waterloo with easy access to Highway 7/8. In-suite laundry, 1 parking space, over 500sqft, stainless steel appliances, balcony, and visitor parking. Water is included in the rent. Gas, hydro, parking, and tenant insurance are to be paid by the tenant(s). Good credit is required, and a full application must be submitted. AVAILABLE immediately. (id:57557)
227 Mary St Street
Creemore, Ontario
Welcome to this turnkey Bungalow, where everything is conveniently located on one floor and you'll appreciate the ease and comfort of everyday living in this thoughtfully designed home! Featuring a great layout, where the heart of home is centred around a beautiful kitchen, which has a large centre island and eat in area, perfect for entertaining. This space is open concept and also offers a living room with gas fireplace, and there is an additional large family room, offering more room for family to enjoy. Beyond the kitchen awaits a large back deck, the perfect backdrop for outdoor gatherings. Back inside, you will appreciate all the upgrades throughout, the large primary bedroom and ample storage space provided in the crawl space. Completing this exceptional property is a double car detached garage, which has a finished 350 sqft loft, providing versatility and additional space to suit your needs, whether it be a gym, office or used as additional living space. Situated in great town of Creemore, which offers amazing festivals, farmers markets, cafes and has all the amenities you need. This 5 year old is home is ready for you to move in and enjoy! (id:57557)
5216 50 Avenue
Vermilion, Alberta
Opportunity Awaits. Situated in the heart of Vermilion, AB, boasting 3 full lots, this 3600+ SQ FT building supplies 5 bays with newer glass paneling. Although previously used as a car wash, it has mechanics-bay written all over it. One bay provides an industrial hoist while another supplies a mechanics bay/pit. The remaining 3 are currently set-up as wash bays. Also set-up is a main-office area as well as a public washroom. All 3 lots are zoned: C3 Highway Commercial which provides a wide array of suitable business (id:57557)
653 Sea Street
Saint John, New Brunswick
Welcome to 653 Sea Street, where evening sunsets paint the sky and the ocean breeze carries the salty air of the Bay of Fundy! Nestled on a quiet dead-end street, this one-level, wheelchair-accessible bungalow offers effortless living without stairs and an unmatched 180° year-round, unobstructed ocean view. Just a short stroll away, youll discover scenic walking trails and a public beach, ideal for peaceful walks along the shoreline. Built to R-2000 specifications, this newer home combines energy efficiency with classic charm. The great room stands out with 9' ceilings, elegant crown molding, and in-floor heating for cozy comfort. A kitchen with quartz countertops is perfect for both cooking and entertaining. With a transferable builders warranty included, youll enjoy peace of mind. Immaculately maintained and move-in ready with appliances, this home is situated in a serene subdivision where you can watch ships glide through sparkling waters. Coastal living at its best awaits you! (id:57557)
18 Hillview Street
Upper Kingsclear, New Brunswick
Private Waterfront Retreat with Saltwater Pool, Hot Tub, & Walkout Basement! Discover the perfect blend of luxury, privacy, and natural beauty in this stunning 4 bedroom, 3 bathroom waterfront home. Tucked away in a serene setting on an acre of land, this property offers breathtaking views and an array of premium amenities designed for relaxation and entertaining. Step inside to find a spacious, light filled interior with a traditional layout and large windows that frame the water views. The kitchen, dining room, and living room all overlook the beautiful Mactaquac Lake (Kellys Creek Basin). Finishing off the main floor is the primary bedroom with an ensuite, a half bathroom and a mud room. Up stairs you'll find two more spacious bedrooms and a full bathroom. Downstairs you'll find another bedroom, laundry, and two large rooms that can be transformed into anything you desire. Outside, your private oasis awaits- a saltwater pool and hot tub invite you to unwind while enjoying the picturesque surroundings. The walkout basement provides additional living space with easy access to the outdoor paradise, making it perfect for entertaining or simply enjoying the peaceful waterfront lifestyle. If you're looking for a secluded, beautiful escape with traditional comfort, this home is a rare find. Schedule your private tour today! (id:57557)


