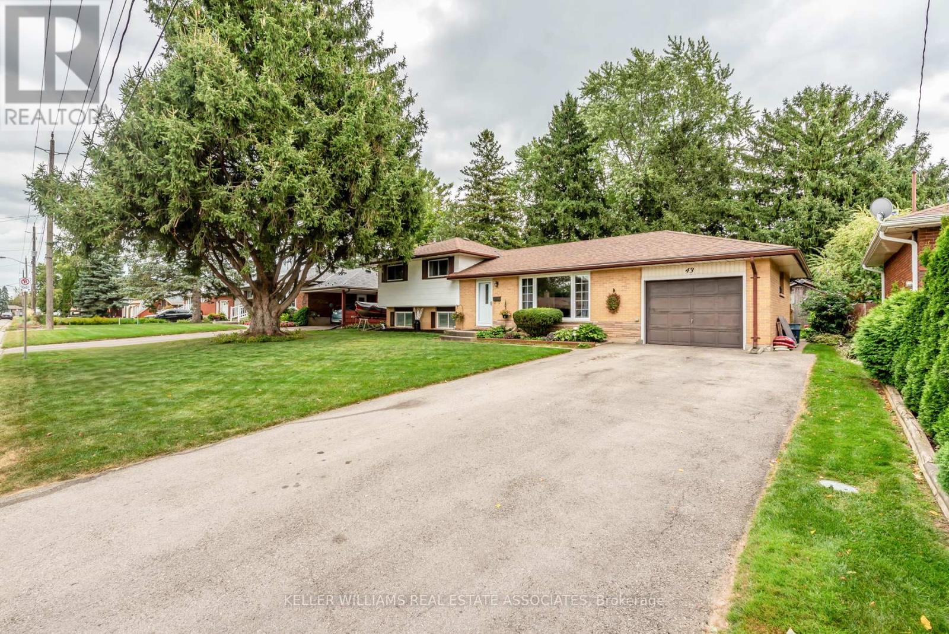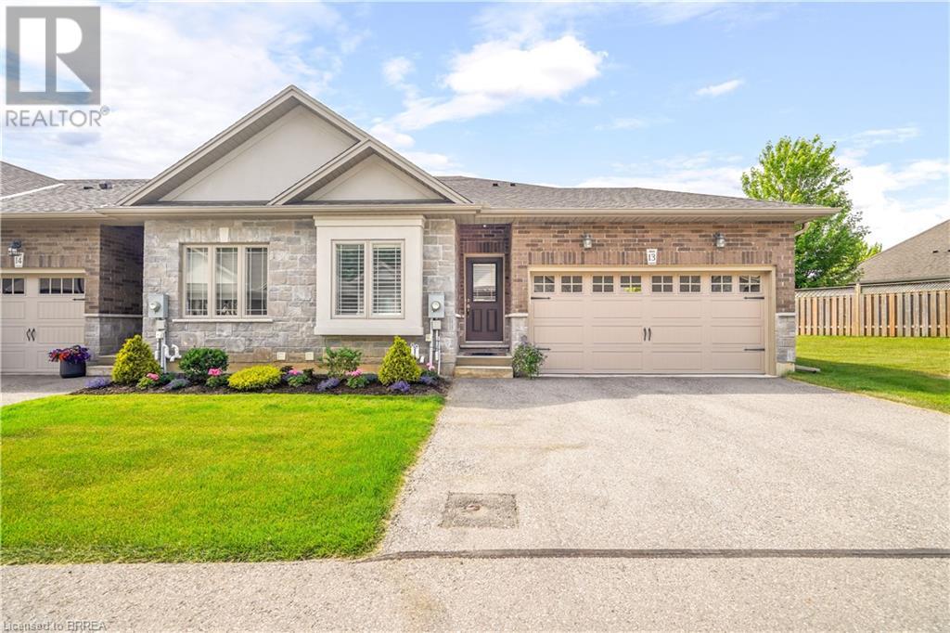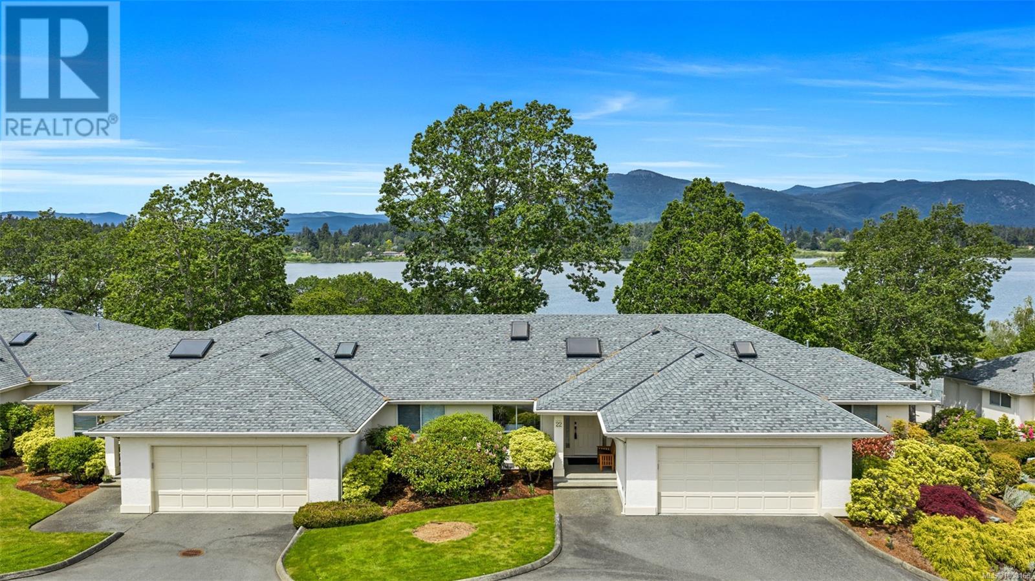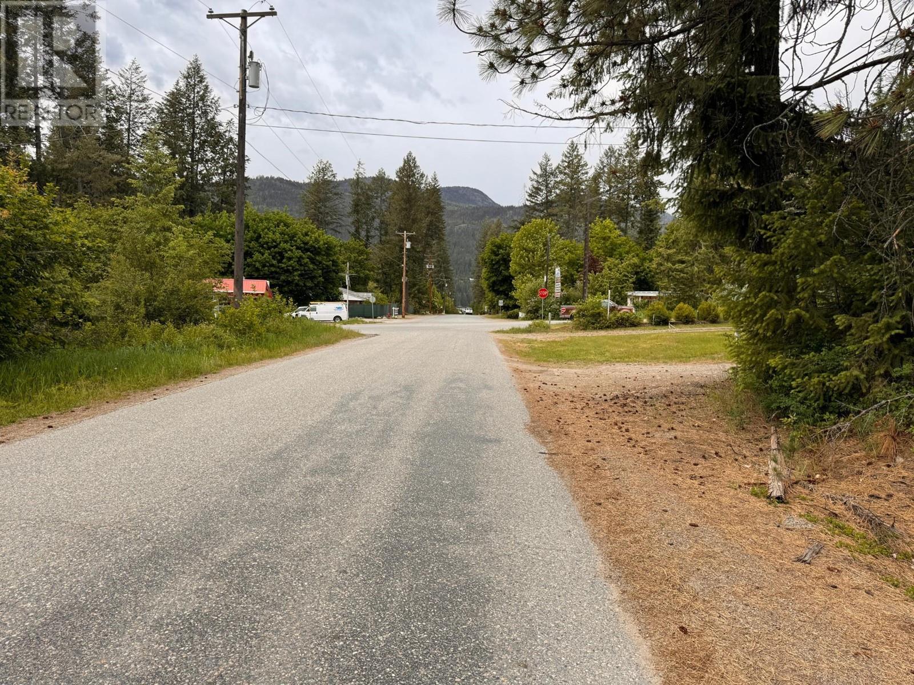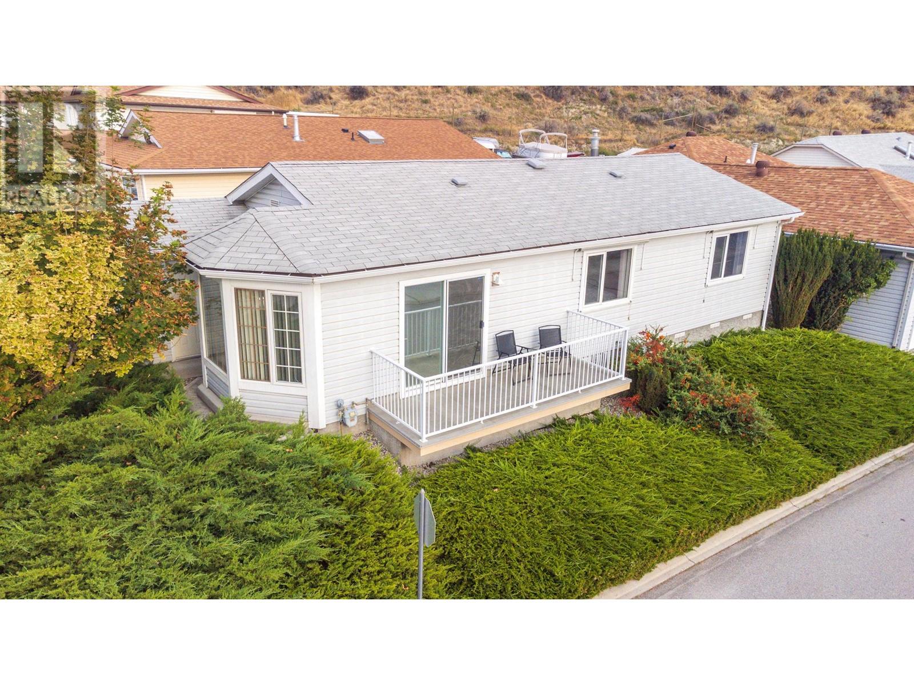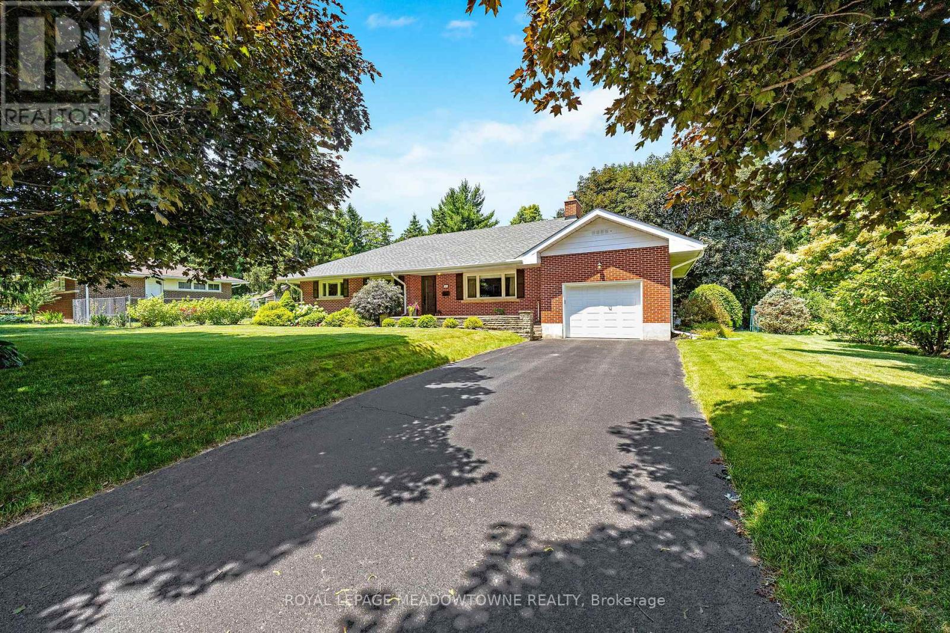43 Kensington Avenue
Brantford, Ontario
JUST REDUCED!! AMAZING PRICE FOR PREMIUM LOCATION - LIKE NO OTHER. LIVE IN THE GRETZKY FAMILY NEIGHBOURHOOD, GREENBRIER ONE OF THE MOST DESIREABLE AREAS IN BRANFORD. MOVE IN READY, THIS BEAUTIFUL HOME WITH A LARGE LOT 70X113 HAS GREAT POTENTIAL. THE 3 LEVEL SIDE SPLIT HAS A LARGE LOWER LEVEL, WITH ABOVE GRADE WINDOWS WITH WALKUP TO BACKYARD - PERFECT RECREATION ROOM WITH SPACE FOR ADDITIONAL WASHROOM. OPEN CONCEPT LIVING AND DINING ROOM "L" SHAPE WITH LARGE PICTURE WINDOW - STRIP HARDWOOD FLOORING THROUGHOUT. KITCHEN HAS ACCESS TO LARGE WOODEN DECK, NEW STAINLESS STEEL APPLIANCES,LOTS OF COUNTER SPACE, WOOD CABINETS, WINDOW ABOVE DOUBLE SINK OVERLOOKING LARGE BACKYARD LINED WITH PERENNIAL FLOWER BEDS. MAIN FLOOR FEATURES 2PC POWDER ROOM. YOU WILL LOVE THE LARGE WOOD DECK WITH PERGOLA PERFECT FOR ENTERTAINING. UPPER LEVEL HAS 3 SPACIOUS BEDROOMS, 4 PC ENSUITE BATH WITH TUB, LARGE SINK. LOVELY CURB APPEAL LARGE SPRAWLING LAWN, WITH LONG DOUBLE DRIVEWAY FOR 4 CARS. THE ATTACHED GARAGE HAS ACCESS TO BACKYARD AND HAS 200 AMP SERVICE, PERFECT FOR WORKSHOP. MANY SCHOOLS NEAR BY, SHOPPING, RESTAURNTS, AND EASY ACCESS TO THE HIWAY. JUST MOVE IN WON'T DISAPPOINT. (id:57557)
41 Bridget Drive
Charlottetown, Prince Edward Island
Stunning New Build in Sought-After West Royalty - Welcome to this fantastic new construction located in one of West Royalty?s most desirable neighborhoods. This thoughtfully designed 3-bedroom, 2-bath home offers stylish, low-maintenance living just minutes from Charlottetown and all major amenities. Step inside to a bright, open-concept kitchen and dining area, perfect for entertaining or everyday living. The spacious living room features large windows, LED pot lights, and a striking feature wall with electric fireplace, creating a warm and inviting atmosphere. Additional highlights include: Attached double-car garage for added storage and convenience, Energy-efficient heat pump for year-round comfort, Primary bedroom with full ensuite and walk-in closet, Two additional well-sized bedrooms, Main-level laundry for easy access, New Home Warranty included for peace of mind. Whether you're downsizing or purchasing your first home, this beautifully built property is the perfect blend of comfort, style, and location. HST rebate to be assigned to the vendor at closing. (id:57557)
421 Fairview Drive Unit# 506
Brantford, Ontario
A Beautiful North End Condo! This lovely 2 bedroom, 2 bathroom condo is located in a highly sought-after North End location that's within walking distance to all amenities and features a large living room with laminate flooring, a formal dining area with patio doors leading out to a private balcony, a bright kitchen that has plenty of cupboards and counter space, a convenient in-suite laundry room, a newly renovated 4pc. bathroom with a modern vanity and a tiled shower, and good-sized bedrooms including a big master bedroom that enjoys a private 3pc. ensuite bathroom. A bright and spacious unit in an excellent building that’s a short walk to a bank, grocery store, Tim Horton’s, shopping, and close to the mall, Costco, restaurants, and highway access. Book a private showing! (id:57557)
194 Donly Drive S Unit# 13
Simcoe, Ontario
A Beautiful End Unit Condo! Pride of ownership shines in this immaculate end-unit condo that’s loaded with upgrades and sure to impress with a double garage, brick and stone exterior, and featuring a gorgeous kitchen that has a large island with a breakfast bar and pendant lighting over the island, granite countertops, tile backsplash, soft-close drawers and cupboards, under-cabinet lighting, and its open to the bright and spacious living room for entertaining with a cozy gas fireplace, pot lighting, modern flooring, and a door leading out to the private deck in the backyard space. You’ll notice numerous upgrades throughout this stunning condo such as a tray ceiling, crown moulding, pot lighting, maple kitchen cupboards, central vacuum, a BBQ gas line, custom California shutters, upgraded flooring throughout, a phantom screen on the back door, granite countertops, a water softener, extra windows in the basement, and so much more. The generous-sized master bedroom enjoys a walk-in closet with a pocket door that allows ensuite privilege to the pristine main floor bathroom that has tile flooring, a granite counter on the vanity, and a walk-in tiled shower with sliding glass doors. The guest bedroom and a convenient main floor laundry room complete the main level. Let’s head downstairs to the finished basement where you’ll find a comfy recreation room, a 3rd bedroom for when guests need to stay the night, a 4pc. bathroom that has a tiled shower and a jetted tub, an area that would make a perfect office, a den, and plenty of storage space. You can relax on the deck in the backyard space and enjoy all the extra space that is at the side of the unit. An exceptional condo that’s tucked away on a quiet street in a great neighbourhood and close to all amenities. Book a private viewing today. (id:57557)
22 6038 Sterling Dr
Duncan, British Columbia
This 2718 SF, main level entry townhome, with walk out lower level is perfect for those looking to downsize from a single-family home but still wanting space for visiting friends & family & hobbies. This elegant home is an end unit with beautiful Quamichan Lake/Mount Prevost views, set in a premium lakefront development. The home has been very well maintained by the current owner & has a great floor plan with large, bright kitchen with eating nook, formal dining & entertainment sized living room with vaulted ceiling & propane FP. The large primary bedroom has a door to the large, redone, view deck & a 5 piece ensuite with soaker tub & separate shower. There is a generous second bedroom on the main floor with 2 closets plus a 3 piece main bathroom with a walk in shower. The lower level features a recreation room, third bedroom, den & full bathroom plus storage. The common property enjoys a gazebo & dock. Recent updates include 3 ductless heat pump heads and new kitchen appliances. (id:57557)
Lot 20 Kingsley Road
Christina Lake, British Columbia
Here is a little piece of paradise. Just over one acre of land in the highly desirable Christina Lake. Walking distance to the beach and the Kool Treat. Nice flat land and treed for privacy. If you have been waiting for a lot to make your dreams come true this is it! Call your REALTOR®?for more details today. (id:57557)
3096 South Main Street Unit# 13
Penticton, British Columbia
Here is your opportunity to purchase that two bed two bath true rancher close to Skaha Beach, in a sought after 55+ community. This immaculate home is move in ready with a well appointed kitchen, dining room and living room, with a vaulted ceiling. Great space for entertaining friends and family. The Primary bedroom has it's own private 3 piece ensuite. A spacious guest bedroom and second, four piece bath as well. A fantastic west facing deck affords you great mountain views and the private, east facing covered patio allows you to relax with friends anytime you feel like it. In home laundry room, storage space and attached garage finish off this home. Lakewood Estates has RV parking (limited) and is excellently located in the south end of Penticton. Easy walk to Skaha Lake, the marina, parks and the local grocery store. The Penticton Senior Drop in Center with Pickle Ball courts, and numerous social events is just a short stroll down the road. This is a must see package. Property is in a Geotechnical area. (id:57557)
1005 Mountain View Road Unit# 4d
Rossland, British Columbia
Experience the ultimate mountain retreat in this top-floor condo located at the base of Red Mountain, just minutes from the chairlifts. After a day on the slopes, ski right to your back door and relax in this stunning 3-bedroom, 2-bathroom unit. The entry has lots of space for your boots and coats. The open-concept living space is bathed in natural light, thanks to floor-to-ceiling windows offering great views of the surrounding forest and mountain. Timber accents with post and beam style add rustic charm throughout. The kitchen, open to the rest of the main floor with an island, is perfect for entertaining. Cozy up by the gas fireplace in the living room, or step out onto the balcony off the dining area, where you?ll find a BBQ hookup. The loft bedroom features its own private balcony, a large space for a potential walk in closet, and a large full bathroom, offering a serene escape. With plenty of storage inside and a separate large storage locker, you?ll have room for all of your gear. Building amenities include a relaxing outdoor hot tub, an elevator, and a heated parking garage. World class skiing, hiking and biking right out your back door. Call your REALTOR ®? to view today! (id:57557)
1300 Church St Street Unit# 102
Penticton, British Columbia
Impeccable 1 bedroom condominium strategically situated in a tranquil and prestigious building. Recently renovated with high-quality flooring, contemporary LED light fixtures, and a pristine shower surround. Appreciate the luxury of a newly installed wall air conditioning unit and upgraded copper wiring. Positioned opposite a tennis court, skating rink, and baseball diamond, with convenient proximity to the hospital, shopping facilities, and public transportation. Strata fees encompass all utilities with the exception of cable and phone services, promising a maintenance-free lifestyle. Expedited possession available for prompt enjoyment of this exceptional residence. All measurements provided are approximate for your utmost convenience. (id:57557)
17 Valleyview Road
Halton Hills, Ontario
WOW! Stunning Executive Bungalow on a quiet, family-friendly street just steps to downtown, schools, and parks! This beautifully updated 3+1 bedroom, 2-bath home offers the perfect blend of luxury, comfort, and convenience. Step into the renovated Chefs Kitchen featuring granite countertops, stainless steel appliances, Breakfast Island and ample storage perfect for cooking and entertaining. The open-concept main floor is filled with natural light and showcases hardwood floors, pot lights, and elegant finishes throughout. Enjoy indoor-outdoor living with an impressive walkout to a peaceful, professionally landscaped backyard, complete with a fabulous deck designed for entertaining and relaxing with inground sprinklers (2020). The spacious primary bedroom offers a tranquil retreat, while the finished basement includes a 4th bedroom, perfect for guests, a home office, or a growing family with separate entrance. This is the one you've been waiting for stylish, functional, and move-in ready! Shows incredible 10+. Move in Ready!! (id:57557)
210 - 200 Manitoba Street
Toronto, Ontario
Love This Unit? The seller is READY and MOTIVATED to sell. Bring your best offer and let's make a deal. Welcome to this stunning, fully renovated two-story loft that perfectly blends modern luxury with everyday comfort. Soaring ceilings, elegant crown molding, and premium finishes set the stage for a truly elevated living experience. The gourmet kitchen is a chef's dream, complete with a full suite of full-size appliances, sleek full-height cabinetry, and an expansive island perfect for entertaining or casual dining. The open-concept living area is bathed in natural light from floor-to-ceiling windows, creating a warm and inviting ambiance throughout. Step outside to your private balcony overlooking a peaceful courtyard, it is the perfect spot for your morning coffee or a relaxing evening with a glass of wine. Need extra space? The oversized den offers ultimate versatility perfect as a home office, guest area or cozy lounge. This unbeatable location puts it all within walking distance to the lake, parks, GO Train, restaurants, and charming local cafes. Enjoy scenic parks, waterfront trails, and effortless access to Pearson and Billy Bishop Airports, major highways and Downtown. This isn't just a home, its a lifestyle. Experience the perfect mix of style, convenience, and community in one of Mimico's most sought-after residences. (id:57557)
263 New Brighton Walk Se
Calgary, Alberta
***OPEN HOUSE SUNDAY: July 20th, 2:30 pm - 4:30 pm *** Introducing this stunning 3-storey end-unit townhouse, built in 2015, offering an impressive 1,582.43 SqFt of stylish and functional living space. Thoughtfully designed for both luxury and comfort, this contemporary home features an attached double garage and a spacious layout with 3 bedrooms and 2.5 bathrooms.On the main level, you'll find the convenience of the oversized attached garage and a concrete driveway — providing parking for up to 4 vehicles and additional storage space. This level also includes a welcoming foyer, laundry area, and mechanical room.The second floor offers a bright and open-concept living space that seamlessly integrates the living room, dining area, and kitchen — perfect for entertaining or everyday living. Large windows flood the area with natural light, creating a warm and inviting ambiance. A thoughtfully designed coffee station adds a cozy and practical touch, making the space feel even more like home.The kitchen is a chef’s dream, featuring modern stainless steel appliances, quartz countertops, ample cabinet space, a functional breakfast island, and a garburator for added convenience. A convenient 2-piece powder room completes this level.Upstairs, the luxurious primary suite provides a peaceful retreat with a spacious bedroom, walk-in closet, and private 3-piece ensuite featuring high-end fixtures. Two additional bedrooms offer flexibility for family, guests, or home office use and are serviced by a modern 4-piece bathroom.This home is also equipped with a variety of smart features, such as humidity sensors in the bathrooms that automatically activate the exhaust fans, smart light switches, a smart door lock, video security cameras, and a smart thermostat to maintain comfort and efficiency year-round. You can even open the garage door using your smartphone — a true example of modern convenience.Located in the highly desirable community of New Brighton SE, this home is just steps from a school and only a short walk to the beautiful community lake. It also includes central air conditioning and luxury laminate flooring throughout.With its generous space, stylish finishes, advanced technology, and prime location, this home truly offers exceptional value. Stop paying rent and make this incredible property your own. (id:57557)

