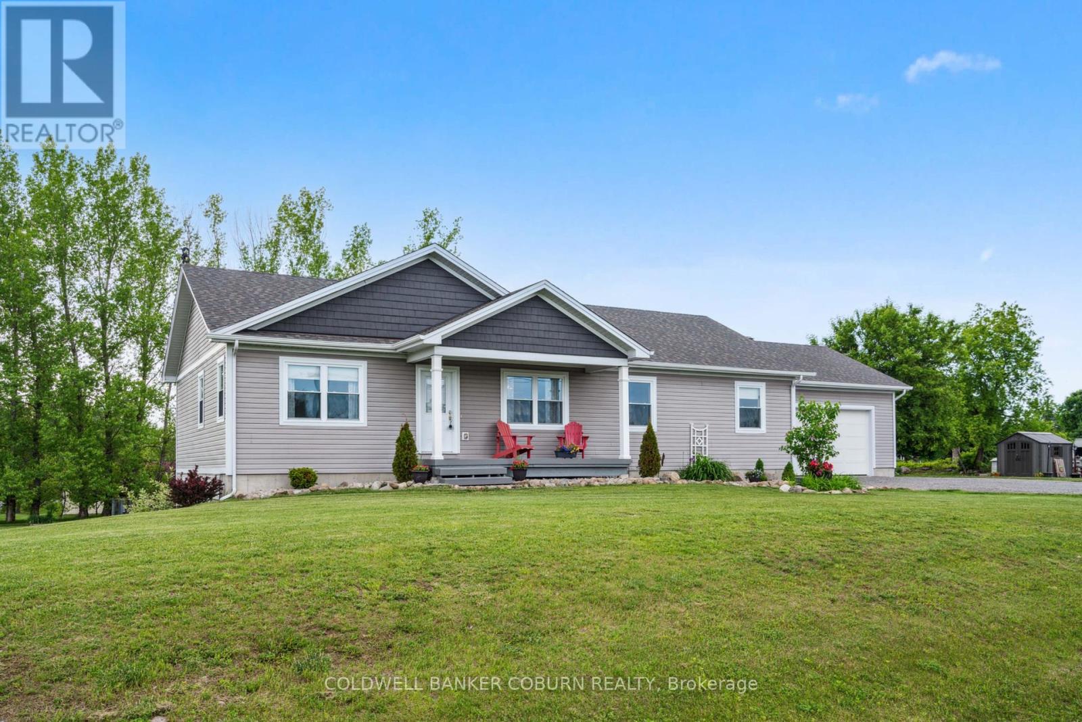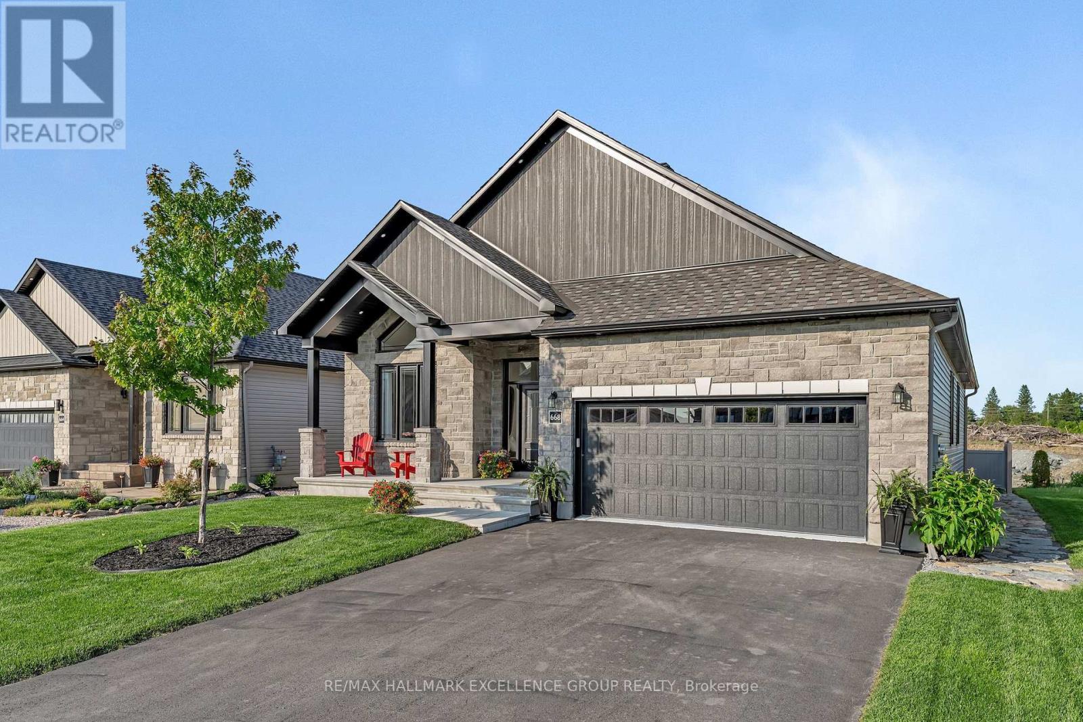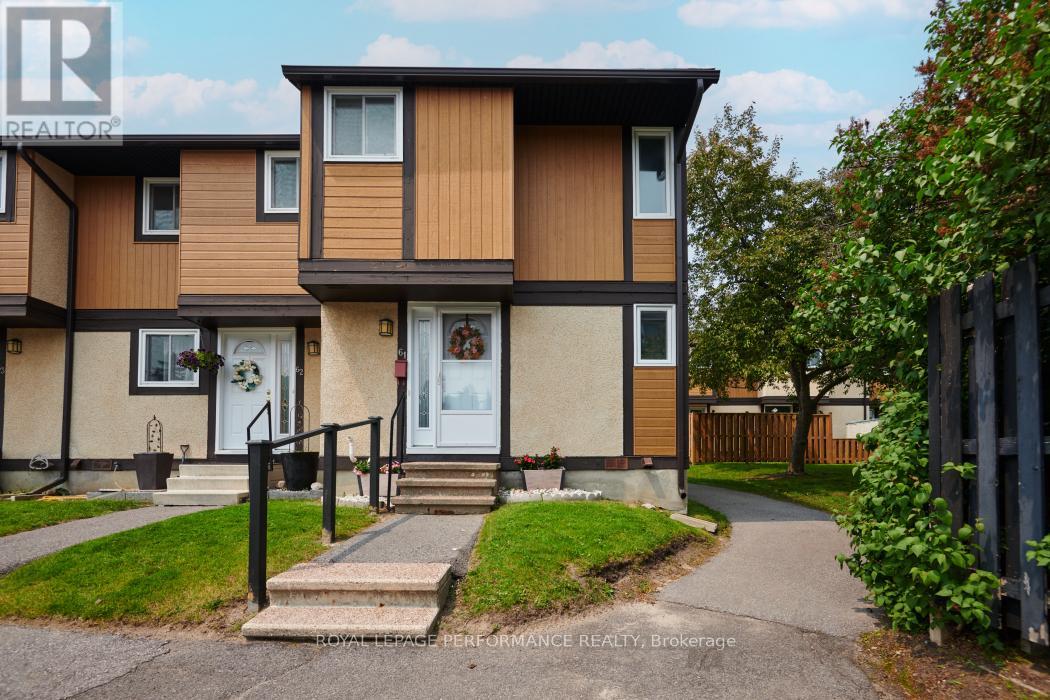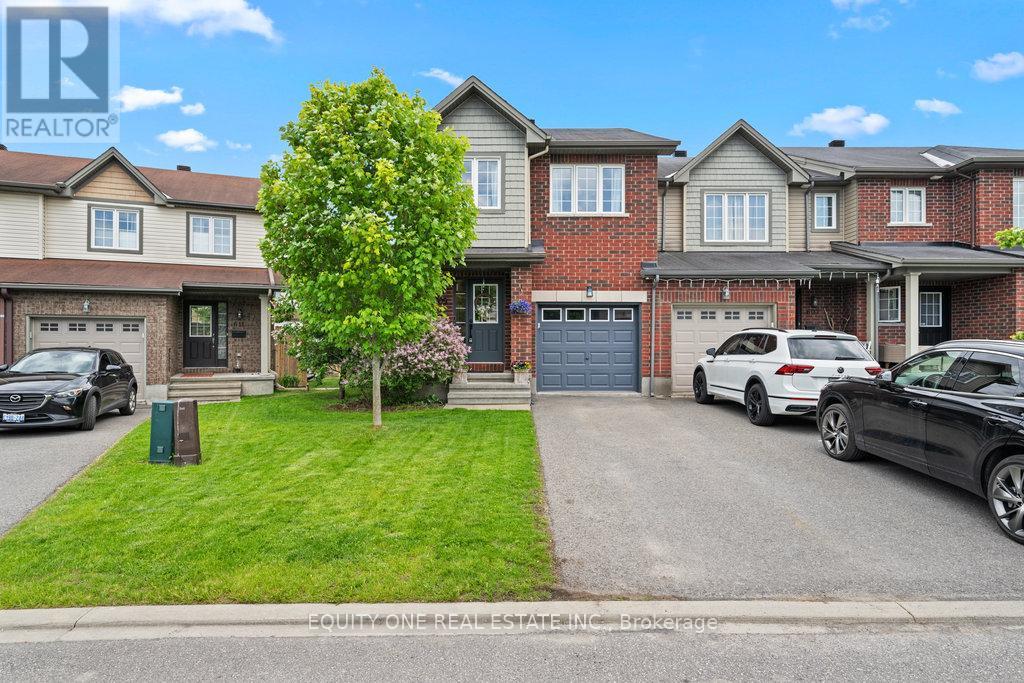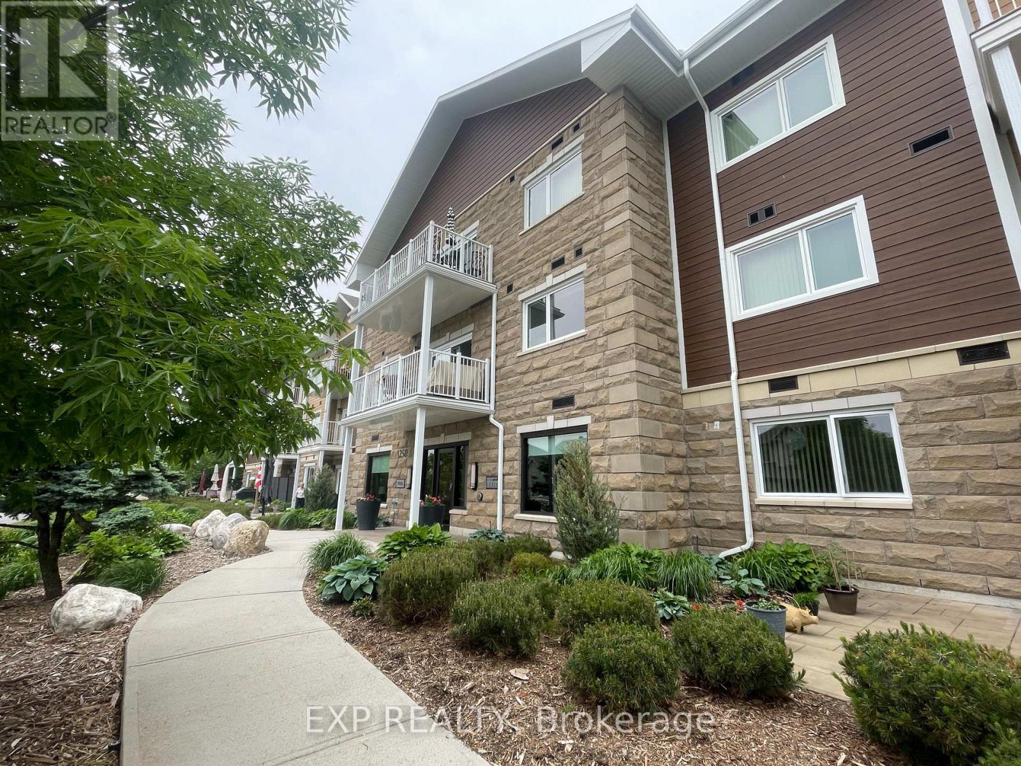48 Edenvale Drive
Ottawa, Ontario
Discover the perfect blend of elegance and comfort at 48 Edenvale, a stylish stacked condo in an unbeatable location. Immaculately maintained, this home boasts over $32,000 in upgrades, ensuring a modern and sophisticated living experience.Step inside to find beautiful upgraded flooring, sleek stainless steel appliances, and stunning granite countertops in both the kitchen and main bathroom, complemented by a refreshed backsplash for a contemporary touch. Every detail has been thoughtfully enhanced, from upgraded light fixtures to stylish window blinds, creating a seamless and refined ambiance throughout.Flooded with natural light, this bright and airy space offers flexibility to suit your lifestyle, whether you need a dedicated home office or an additional bedroom. Enjoy the outdoors with a charming terrace at the back, featuring a retractable screen on the balcony door for added convenience. Freshly painted and completely move-in ready, this home is perfect for those seeking turnkey convenience and undeniable pride of ownership. (id:57557)
3 Rachelle Crescent
North Grenville, Ontario
This 4-bedroom, 3-bath bungalow features a walk-out basement and is located in a family-friendly neighborhood with a community park just down the street. Enjoy the convenience of being only 5 minutes from Hwy 416, providing an easy commute to Ottawa or Brockville. Built just 7 years ago, this home boasts an open-concept design with bright and airy spaces on the main level. Highlights include a vaulted ceiling in the living and dining areas, along with custom windows that offer a view of the expansive backyard. The kitchen provides ample workspace with a center island and features a full pantry and custom backsplash. The floor plan is a split bedroom design, with the primary suite separate from the other two main floor bedrooms. The spacious primary bedroom can comfortably accommodate a king-size suite and includes a 4-piece ensuite with a separate walk-in shower and spa soaker tub, as well as a walk-in closet and sitting area. The main floor offers the convenience of combined laundry and mudroom, easily accessible from the oversize garage. Home is carpet free with contemporary wider plank easy care laminate throughout and tile in the baths and laundry. Lower level is an amazing fully finished space, currently designed as a family room and games area. This versatile area offers the flexibility to create your own home gym, craft corner, and entertainment zone. You'll also find a 4th bedroom on this level, perfect for a quiet home office or guest room, as well as a 3-piece bathroom. Enjoy outdoor living with a walk-out to a ground-level private shaded deck, ideal for relaxing on hot summer afternoons. The upper deck provides a lovely spot for your early morning coffee. Evenings can be spent enjoying a family campfire in the backyard. There is ample parking available and space to park a camper or boat trailer. Annual utility costs- Hydro $ 2075, Propane $1540. The community park has a basketball court; soccer field; playstructure and sand play area. (id:57557)
2954 Gagne Road
Clarence-Rockland, Ontario
The story of 2954 Gagne Road is a story of transformation. Sitting on a large lot with a "million dollar view" for miles & gorgeous sunsets every evening, this 3-bedroom bungalow has been completely upgraded and restored from the roof to the foundation to the framing walls. In 2022, the homeowners began a major renovation project that has spanned 3 years. Now your family can enjoy an open plan living area, brand new family bathroom & the stylish modern kitchen with quartz counters, all new appliances & so many cupboards there's space to spare, while YOU will enjoy peace of mind knowing that the electrical system, plumbing, insulation, roof & foundation are newly renovated. All work is documented & professionally done to code. Laundry is on the main floor, so no need to trudge laundry up and down stairs. Attached garage has generous storage space and the basement is a blank canvas to develop - add a workshop, family room, games area or more. At this price point, 2954 Gagne Road is a "must-see." Truly a new-build in the original shell. (id:57557)
571 Rideau River Road
Montague, Ontario
Discover your perfect retreat on 2 acres along the peaceful Rideau River, just minutes from Merrickville. This 3-bedroom, 1-bath bungalow offers an ideal balance of privacy and modern living, perfect for those seeking a serene escape without compromising on convenience. Featuring vaulted ceilings, walls of windows with stunning water views, and a cozy stone fireplace, this home provides both comfort and elegance. The oversized double car garage, expansive back deck with space for your future hot tub and gazebo, and room for gardens cater to outdoor enthusiasts. Inside, the cheater ensuite and main floor laundry adds a touch of convenience for everyday living. It's the perfect blend of nature and practicality, offering room for hobbies, family, and work-from-home opportunities. Whether you're relaxing on the water or enjoying nearby Merrickville, this property is designed for those who crave tranquility but aren't ready to slow down. (id:57557)
19 Armadale Crescent
Ottawa, Ontario
Unpack the boxes and enjoy! This beautifully updated townhome in a peaceful crescent offers the perfect blend of comfort, style, and convenience. Boasting 3 bedrooms and 2 bathrooms, this thoughtfully renovated home has seen numerous high-quality upgrades since 2020, ensuring it's move-in ready. Inside, you'll find a stunning new kitchen featuring granite countertops, stainless steel appliances, and an open-concept layout that seamlessly connects to a bright living area. Both bathrooms have been tastefully renovated, and recent major upgrades include new windows, roof, front door, sliding patio door, flooring throughout, stair carpeting, driveway interlock, and a rear deck. Fresh paint on the main level (completed in 2025) enhances the modern, clean ambiance. The fully finished recreation room provides versatile space perfect for a playroom, home office, or cozy movie nights. Outside, enjoy summer evenings on your private deck, and take advantage of the proximity to Cobble Hill Park, schools, shopping, and dining options. This home presents a fantastic opportunity for families seeking a move-in ready property with room to grow, now and in the future. (id:57557)
668 Cobalt Street
Clarence-Rockland, Ontario
Welcome to this stunning 3+1 bedroom bungalow built by Woodfield, nestled in a quiet and newer area of Morris Village, in Rockland. This thoughtfully designed home features hardwood & ceramic flooring throughout the main level, soaring cathedral ceilings, and a beautiful two-sided gas fireplace separating the spacious living and dining rooms. The bright, modern kitchen opens to the cozy family room and includes a large island with quartz countertops which is ideal for entertaining. A second gas fireplace adds warmth & charm to this inviting space. The primary bedroom is a true retreat, complete with a luxurious 5-piece ensuite bath and walk-in closet. Downstairs, the fully finished basement offers even more living space with a 4th bedroom, large recreation room, home gym, kitchenette/wet bar area, full bath, utility room, and ample storage. Enjoy outdoor living in the fully fenced backyard featuring low-maintenance tiered composite decks, landscaped flower beds, and pipe ready irrigation. The double garage is insulated and perfect for year-round use. Ideally located within walking distance to parks and an exterior skating rink, and just a 5-minute drive to the local golf course, shops, restaurants, and other amenities. This bright, welcoming home offers exceptional comfort, space, and style... perfect for families and entertainers alike! 24 Hours Irrevocable on all offers. (id:57557)
120 Rossland Avenue
Ottawa, Ontario
In the heart of quiet, tree lined, St. Claire Gardens you will finally find all the space you have been looking for! You will be impressed by the generous space in this beautiful home. Above grade there is over 3400 sqft of finished living space above grade High ceilings and light floors create an airy brightness throughout the house, which was freshly painted in November of 2024. The main floor has a magnificent entry way that leads to a separate home office. The eat in kitchen has tons of counter space + storage, two dishwashers, a built- in oven, plus the cooktop, a breakfast nook and there is a separate dining room. There is a family room with a cozy fireplace and a formal living room - all on the main floor. Upstairs, the MASSIVE primary bedroom has it's own luxurious 5 piece ensuite, a fully customized, giant, walk-in closet, and it's own, PRIVATE, Covered balcony! All closets have been fitted with custom inserts. The lower level is fully finished with a 32' x 30 home theatre/ recreation space (minus jogs), cold storage, a wet bar, 2 bedrooms, a full bathroom and more storage room. The oversized true double garage has even more storage space and backyard access. Sitting on a double lot- this is one of those homes they just aren't building within the city any more. 48 hours irrevocable on all offers please. (id:57557)
61 - 3344 Uplands Drive
Ottawa, Ontario
Welcome to this charming end-unit townhome condo in the heart of South Ottawas desirable Windsor Park Village. With three spacious bedrooms and two bathrooms, this well-maintained home is perfect for first-time buyers or savvy investors. The main level features elegant hardwood flooring in the living and dining areas, offering warmth and style. Upstairs, you'll find an updated bathroom and a generous primary bedroom complete with a walk-in closet perfect for added comfort and storage. As an end unit, enjoy added privacy, extra natural light, and a quieter living environment. Kitchen is ready for your personal touch -- a great chance to build equity. This home is in a fantastic location close to parks, schools, transit, and shopping. A wonderful opportunity you wont be disappointed! 24 hours irrevocable on offers. (id:57557)
609 Gazebo Street
Ottawa, Ontario
Welcome to this beautiful end unit 2-storey townhouse nestled in the family-friendly neighbourhood of Manotick, just minutes from schools, scenic parks, shopping, restaurants, and the convenient Strandherd Bridge. The main floor offers a spacious tiled entryway, a stylish powder room, and an open concept living and dining area that flows seamlessly into the kitchen complete with a breakfast bar, stainless steel appliances, and a striking floor-to-ceiling window that fills the space with natural light. Step through the patio doors to enjoy a beautifully landscaped, fully fenced backyard perfect for outdoor relaxation. Upstairs, you'll find gleaming hardwood floors and three generously sized bedrooms, including a primary suite with a walk-in closet and a 4-piece ensuite. A second full bathroom completes the upper level. The lower level impresses with a large, bright family room featuring a cozy natural gas fireplace framed by cultured stone, along with a convenient laundry and storage area.This home blends comfort, style, and an unbeatable location ideal for growing families or those looking to settle in a vibrant, well-connected community. (id:57557)
185 Glenncastle Drive
Ottawa, Ontario
Welcome to 185 Glenncastle Drive, a beautifully updated home in Carp combining modern finishes with timeless comfort. Set on a beautifully landscaped lot with a heated in-ground saltwater pool with a brand new liner (2024) and low-maintenance PVC fencing, this home has been thoughtfully upgraded over the years for both function and style.Inside, you'll find brand new wide-plank engineered hardwood flooring throughout the main level and second floor, complemented by new carpets on both staircases and are finished staircase with stained railings and new handrails. The freshly remodelled ensuite and main bathrooms (2024) reflect todays design preferences with quality finishes.The heart of the home, it's kitchen, was partially remodelled in 2014 to include granite countertops and a stylish backsplash. The main living area is complemented by a refreshed fireplace, perfect for those cozy winter nights at home. Additional features include a professionally installed 7-zone irrigation system (2013) and new roof shingles (2019), ensuring peace of mind for years to come.The fully finished lower level (2018) offers flexible living space ideal for a home office, gym, or a bedroom.This move-in ready property is a rare opportunity to own a meticulously maintained home in a desirable neighbourhood ideal for families seeking both convenience and comfort. (id:57557)
1117 Bronze (Lot 105) Avenue
Clarence-Rockland, Ontario
This beautifully crafted 2-bedroom bungalow with double garage is built by Rematex Construction Ltd, renowned for their exceptional quality and luxury homes throughout Clarence-Rockland. Located in the desirable Morris Village, this 1,357 sq. ft. home showcases stylish, professionally selected finishes and a thoughtfully designed layout. Enjoy engineered hardwood and ceramic flooring throughout the main level and an open-concept kitchen complete with quality cabinetry, stone countertops, and a walk-in pantry. The unfinished basement offers incredible potential with a rough-in for a bathroom and bar/kitchenette, a convenient interior stairway from the garage ideal for future in-law or entertainment space and drywall installed on exterior foundation walls. A hardwood staircase adds a refined touch, while the smart layout makes it easy to envision a seamless extension of living space. Additional highlights include a double-wide paved driveway, stone façade, ENERGY STAR casement windows with Low-E & Argon gas, and fully sodded front and back yards. This is an inventory home with interior finishes professionally curated no modifications permitted. Optional upgrades such as central A/C and a gas fireplace are available at an additional cost. The garage adds 464 sq. ft. of space, as per builders plan. Covered by TARION Warranty for peace of mind. 24-hour irrevocable on all offers. (id:57557)
A206 - 250 Miguel Street
Carleton Place, Ontario
Lease Assignment!! This is your chance to take over the lease in the luxury units at Johanne's Court. The sleek contemporary design meets everyday functionality. This stylish apartment offers 936 square feet of thoughtfully laid-out living space, ideal for professionals, first-time buyers, or those seeking to downsize without compromising comfort or elegance. The open-concept layout is enhanced by tall ceilings and stunning panoramic windows that bathe the space in natural light, creating a bright and airy ambiance. The unit features one spacious bedroom and a flexible den, ideal for a home office, creative space, or guest area. A well-appointed cheater ensuite bathroom offers convenient access and upscale finishes. The kitchen is a true highlight, featuring rich maple cabinetry, gleaming granite countertops, and modern lines that speak to the home's sleek, contemporary aesthetic. Every detail in this unit has been designed with both beauty and practicality in mind. Whether you're enjoying a quiet morning with coffee in the sunlight or entertaining in the open living and dining space, this unit delivers the perfect blend of style and comfort. Located near all the best that Carleton Place has to offer, including restaurants, shops, walking trails, and more, this is more than just a home - it's a lifestyle. Don't miss the opportunity to make this sophisticated space your own! (id:57557)


