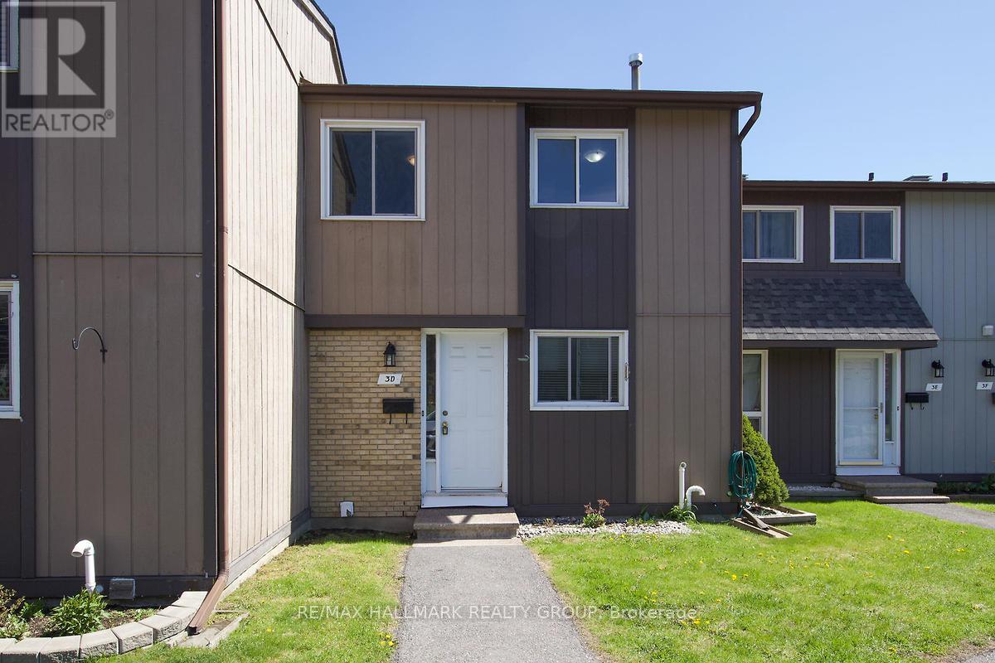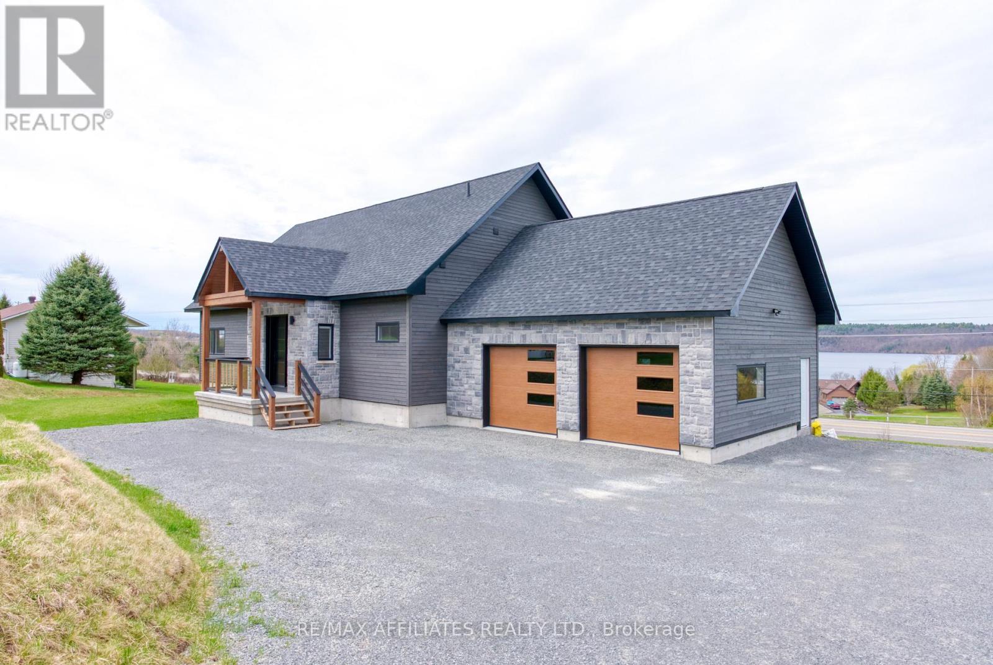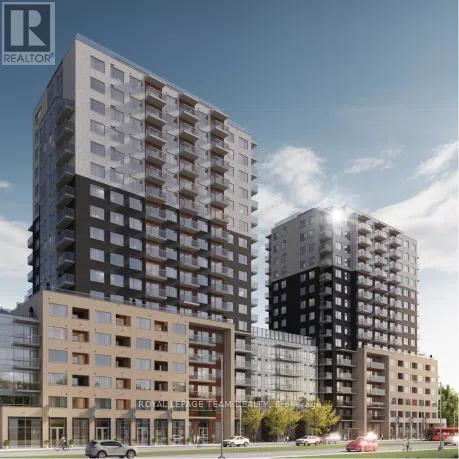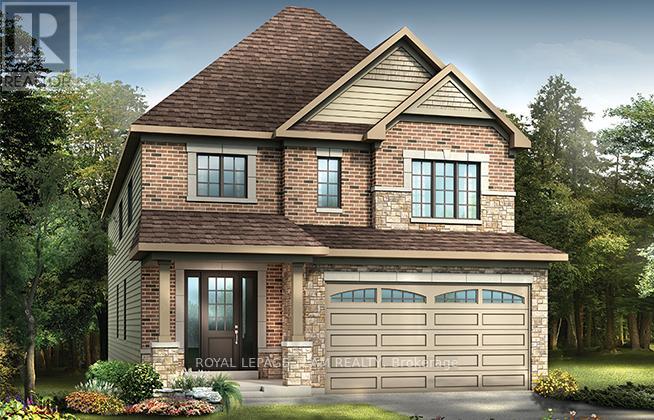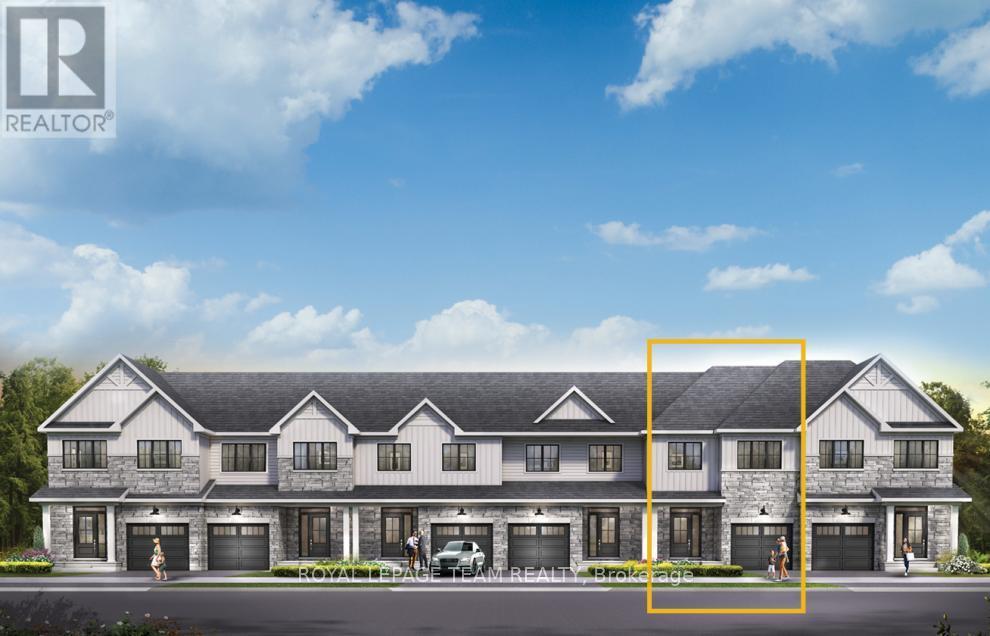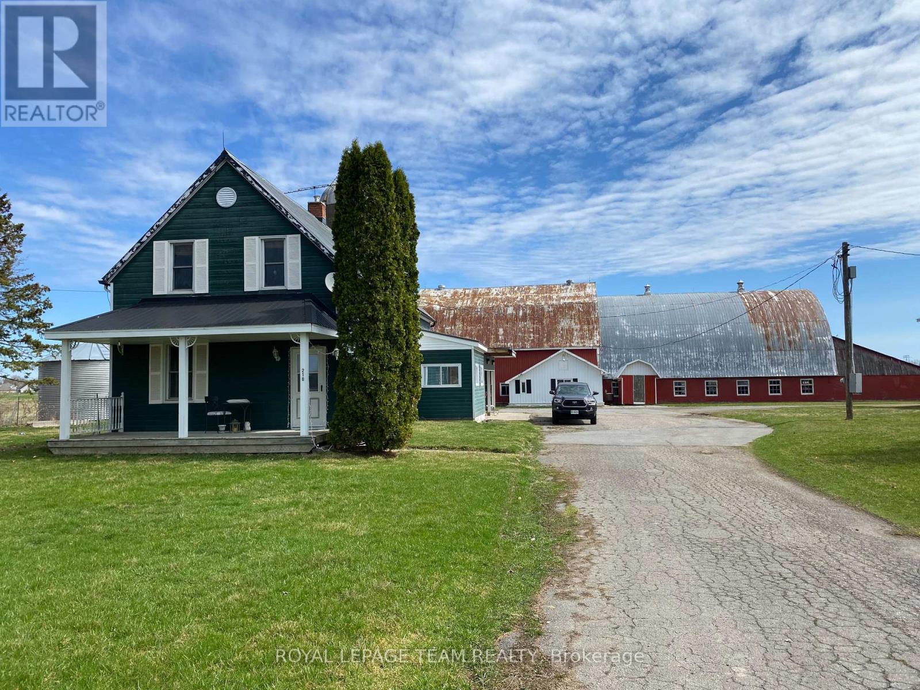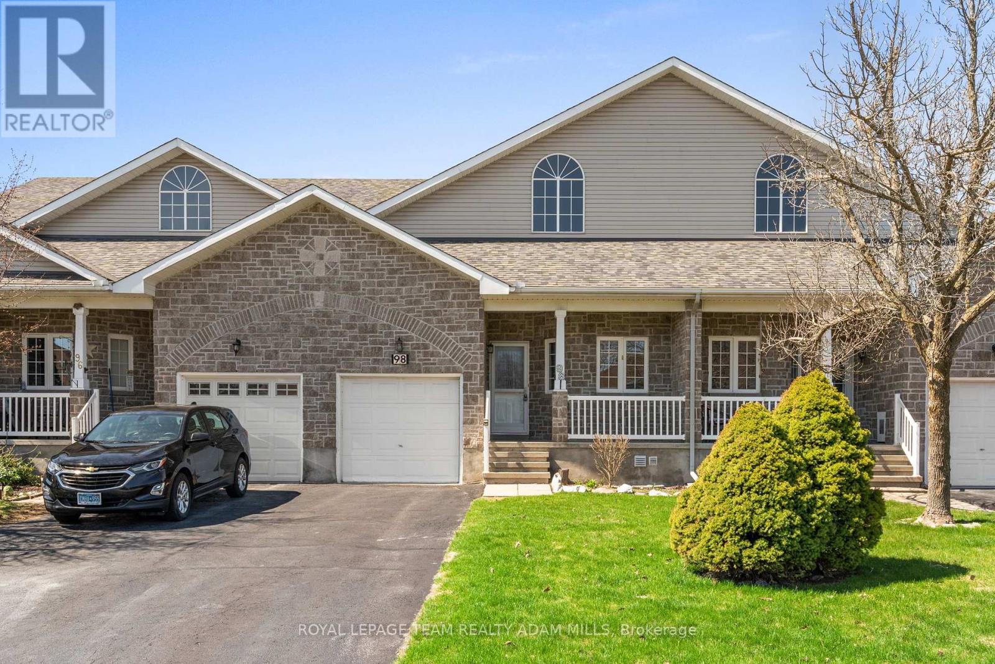706 - 428 Sparks Street S
Ottawa, Ontario
Rarely offered at Cathedral Hill Condo Development, built in 2018 by Broccolini Construction and Windmill Developments. One of Ottawa's most desirable address, this one bedroom plus den rental unit has the best view of the Ottawa River, Park way, Gatineau Hills, Lebreton Flats to Parliament Hill. Walking distance to many events, with views of Blues Fest, Canada Day fireworks. Great shopping, and transit a block away. This modern upscaled unit is approx. 898 sq. ft. of open plan living space, with large windows, with automatic shades throughout for privacy. A huge terrace of 168 sq. ft. The kitchen features built-in, stainless steel appliances, as well as a kitchen island with 4 seater breakfast bar. The living area offers direct access onto your private terrace with views of amazing sunrises and sunsets. Bright west facing bedroom with built in closet unit. The den is perfect for home office or a seconday bedroom with closet Lots of storage in hall closet with custom built in storage unit. The amenities to enhance your lifestyle are on the second floor, a fully outfitted fitness centre with both male and female showers, change rooms, a steam room, and sauna. The large entertainment lounge, with a bar, fully equipped kitchen, outside BBQ. Washrooms and professionally designed throughout. Other amenities include on-site concierge service, a car wash bay, guest suites available for rental, covered bicycle parking, a ski-bike tuning room, a mud/dog-washing room, and an executive boardroom. There are electric car charging stations, guest indoor parking. It's time to rent your dream condo in the sky and experience the ease of Downtown Ottawa living at it's finest. Parking is not included with the base rent of $3200.00. There is a space available to rent which is $200.00/month. (id:57557)
32 Drummond Street E
Perth, Ontario
This classic two-storey brick home, built in 1900, offers historic charm right in the heart of historic Perth. Just steps from the Tay River and only a block from the shops, cafes, and restaurants of downtown, the location is ideal for anyone who wants to enjoy all that this beautiful heritage town has to offer.Inside, the home features a traditional layout with generous main-floor living spaces, including a living room, family room, dining room, and kitchen. Just off the dining area, a bright and inviting three-season sunroom offers a perfect spot for morning coffee or unwinding with a book in the evening. Upstairs, youll find three comfortably sized bedrooms and a full four-piece bathroom.The lower level is full height and dry, making it a great space for storage or a workshop. From the kitchen, you have access to the oversized garage and a small backyard that houses several lovely beds of perennial flowers.With its solid brick construction, great layout, and unbeatable location, this home offers a rare opportunity to enjoy heritage living just a short stroll from downtown Perth. (id:57557)
29 Woodford Way
Ottawa, Ontario
Welcome to this beautifully maintained 4-bedroom, 2.5-bath single-family home on a PIE-SHAPED LOT in sought-after Longfields. This home offers a fantastic layout with hardwood throughout the main and upper levels, including upgraded hardwood stairs. The sunken tiled foyer leads to formal living and dining rooms, while the heart of the home is the stylish kitchen featuring stainless steel appliances, granite counters, extended cabinetry, a peninsula island with breakfast bar, and a cozy eat-in area. The inviting family room includes a gas fireplace, perfect for relaxing evenings. Upstairs, the spacious primary bedroom boasts a 4-piece ensuite with soaker tub and separate shower, while three additional generous bedrooms share a full bath. The finished basement offers laminate flooring, laundry, bathroom rough-in and ample storage. Enjoy a private backyard retreat and the convenience of being close to schools, transit, and shopping. (id:57557)
D - 3 Spring Grove Lane
Ottawa, Ontario
Welcome to one of Barrhaven's favorite locations. This lovely 3-bedroom 2 Bath townhome is situated in a quiet family friendly community close to parks trails and schools, transit, Barrhaven Market Centre and Costco. The main floor features spacious living room, kitchen and dining room that leads to a large fenced in backyard with no rear Neighbor's for them great family get togethers. The second level features a large primary bedroom and 2 additional bedrooms and 4 Piece bath. The lower level features large family room with wood burning fireplace. (id:57557)
20 Elizabeth Avenue
Kingston, Ontario
****Hey buyers get $1500.00 in closing fees with this home**** Welcome to your new home in one of Kingston's most sought-after neighborhoods. This stylish and beautifully updated bungalow offers three spacious bedrooms up and 1 plus den down , 1 plus 1 luxurious bathrooms, all designed with modern elegance and comfort in mind.Step inside to discover a bright, open-concept living area that's perfect for both entertaining and day-to-day family life. The interior sports modern finishes throughout, with no carpet to maintain, ensuring a sleek and allergy-friendly environment. Natural light floods every corner, creating a warm and inviting atmosphere.The heart of this home is the contemporary kitchen, which showcases chic cabinetry and appliances, ideal for the home chef. Both units are equipped with separate laundry facilities, ensuring convenience and privacy for everyone in the household.One of the standout features of this property is the in-law suite with a separate entrance. Whether it's for multi-generational living, hosting teenagers seeking independence, or generating additional income, this suite offers endless possibilities.Outside, enjoy a large, manicured yard, perfect for summer barbecues, gardening, or simply relaxing under the sun. The attached garage provides ample storage and secure parking, further enhancing the home's practical appeal.This home represents a perfect opportunity to enjoy stylish living with upgraded features amid the tranquil surroundings of a well-established neighborhood. Don't miss out on making this desirable property your new home. Schedule a viewing today. (id:57557)
48 Trotters Lane
Rideau Lakes, Ontario
This stunning custom-built home in Westport, completed in 2022, is designed with a focus on high-quality materials and thoughtful design elements, offering a sophisticated lakeside living experience. Spanning 3,460 square feet, the property features impressive high ceilings, with heights ranging from 10'6" in the bedrooms to a striking 17' cathedral peak in the living area, enhancing the sense of space and light. The exterior showcases durable Maibec siding, while the interior boasts sleek 3/4 white oak engineered hardwood flooring throughout the main floor and basement, creating a warm atmosphere. The main floor includes solid 8' one-panel shaker doors, and the basement features standard 80" doors with 9' and 8' ceilings. Access to the main floor deck is facilitated by an 8' front door and an 8'x8' patio slider, while the basement offers an additional 8' patio slider leading to a walk-out deck. The gourmet kitchen is equipped with quartz countertops and a stylish herringbone backsplash, making it ideal for culinary enthusiasts. The master suite is particularly spacious, featuring a 7' x 12' walk-in closet and a luxurious en-suite bathroom with a walk-in shower. Additional highlights of the property include soffit lighting, a finished and insulated garage with loft space for added functionality and storage, and a total of three on the main floor and extra rooms in the basement for an office and workout room. The accommodations consist of two full baths and one powder room on the main floor, along with a full bath in the basement. Outside, the expansive deck provides breathtaking views of Upper Rideau Lake, perfect for enjoying serene mornings or sunset gatherings. Conveniently located just outside town, this home offers a blend of peaceful privacy and easy access to local culture and dining. (id:57557)
A605 - 1655 Carling Avenue
Ottawa, Ontario
Experience refined luxury at Carlton West in this spacious 3-bedroom apartment with 1 underground parking included! A rare offering in this market with only a limited number of units available. Designed for modern living, this exclusive residence features floor-to-ceiling windows, sleek quartz countertops, and premium luxury vinyl flooring. The gourmet kitchen boasts high-end built-in appliances, including an integrated microwave/hood fan, dishwasher, stove/oven, and refrigerator, while in-suite laundry adds convenience. Relax in the spa-inspired bathroom with a deep soaking tub and enjoy the ease of keyless entry. Residents have access to world-class amenities, including a state-of-the-art fitness center, yoga studio with complimentary classes, a rooftop terrace with an entertainment lounge and outdoor grilling stations, a resident lounge & club room, co-working spaces, a game room, and secure bike storage. This pet-friendly community offers include WIFI, with EV Parking and locker options available at an extra cost. SEPTEMBER 1ST MOVE-IN. ONE MONTH FREE RENT! Don't miss this exclusive opportunity schedule your tour today and discover luxury living at Carlton West. (id:57557)
2024 Wanderer Avenue
Ottawa, Ontario
Welcome to The Ginger Pine - a detached Single Family Home greets you with an elegant staircase leading up to 4 bedrooms, including the primary suite with full ensuite bath and walk in closet. 2 of the secondary bedrooms also have walk in closets. Convenient 2nd level laundry. The main floor has a dedicated living room and dining room, plus an bright kitchen with access to the patio and opening into the family room with cozy fireplace. Take advantage of Mahogany's existing features, like the abundance of green space, the interwoven pathways, the existing parks, and the Mahogany Pond. In Mahogany, you're also steps away from charming Manotick Village, where you're treated to quaint shops, delicious dining options, scenic views, and family-friendly streetscapes. February 10th 2026 occupancy. (id:57557)
508 Ingenuity Row
Ottawa, Ontario
There's more room for family in the Lawrence Executive Townhome. Discover a bright, open-concept main floor, where you're all connected from the spacious kitchen to the adjoined dining and living space. The second floor features 4 bedrooms, 2 bathrooms and the laundry room. The primary bedroom includes 3pc ensuite bath and a spacious walk-in closet. Brookline is the perfect pairing of peace of mind and progress. Offering a wealth of parks and pathways in a new, modern community neighbouring one of Canada's most progressive economic epicenters. The property's prime location provides easy access to schools, parks, shopping centers, and major transportation routes. November 18th 2025 occupancy! (id:57557)
2026 Wanderer Avenue
Ottawa, Ontario
Discover the epitome of modern living in this spacious Minto Silver Maple model. Meticulously designed home boasting 4 bedrooms as well as a convenient guest suite, totaling 5 bedrooms in all. This home offers a harmonious blend of comfort and sophistication. Step inside to find a home adorned with numerous upgrades throughout. The kitchen is a chef's delight perfect for culinary adventures and entertaining guests. Luxurious touches extend to the bathrooms, exuding elegance and functionality at every turn. Main floor features an inviting ambiance, with ample space for relaxation and social gatherings. Retreat to the finished basement, ideal for recreational activities or a cozy movie night with loved ones. Don't miss out on making this dream home yours today. Convenient second level laundry. The finished basement rec room is perfect for family gatherings. Take advantage of Mahogany's existing features, like the abundance of green space, the interwoven pathways, the existing parks, and the Mahogany Pond. In Mahogany, you're also steps away from charming Manotick Village, where you're treated to quaint shops, delicious dining options, scenic views, and family-friendly streetscapes. February 17th 2026 occupancy. (id:57557)
210 Baskin Drive E
Arnprior, Ontario
Waterfront Hobby Farm located on the Madawaska River at Arnprior, Explore the wide range of uses for this unique property, 3 Br. Home barns and storage buildings , ranging up to 112 x 44 feet with many uses and can be repurposed, the rolling acers over look the River very beautiful !! This acreage has been farmed over many years excellent for horses and all agriculture uses , the potential for development is an added value feature, up to 4 lot severances possible , Shorelands owned by OPG Call today (id:57557)
98 Patterson Crescent
Carleton Place, Ontario
Discover tranquility in this well-maintained WALKOUT bungalow located on a quiet crescent in Carleton Place. Designed for comfort and convenience, this home offers peaceful living with NO REAR NEIGHBOURS, backing onto serene greenspace. The main living area is flooded with natural light, featuring a cozy living room with a balcony, a dining room, and an eat-in kitchen with an island. The bungalow includes two spacious bedrooms, a well-appointed full bathroom, and a laundry room equipped with a utility sink. The primary bedroom boasts a walk-in closet and its own private balcony, perfect for relaxing and enjoying views of the park. The fully finished lower level offers extensive space, including a second full bathroom, large bright windows, ample storage, and a walkout to the private backyard an ideal setting for quiet evenings or small gatherings. Located in a mature, quiet community, this home is close to shops, recreational facilities, and other amenities, ensuring that all your daily needs are met without sacrificing peace and tranquility. (id:57557)




