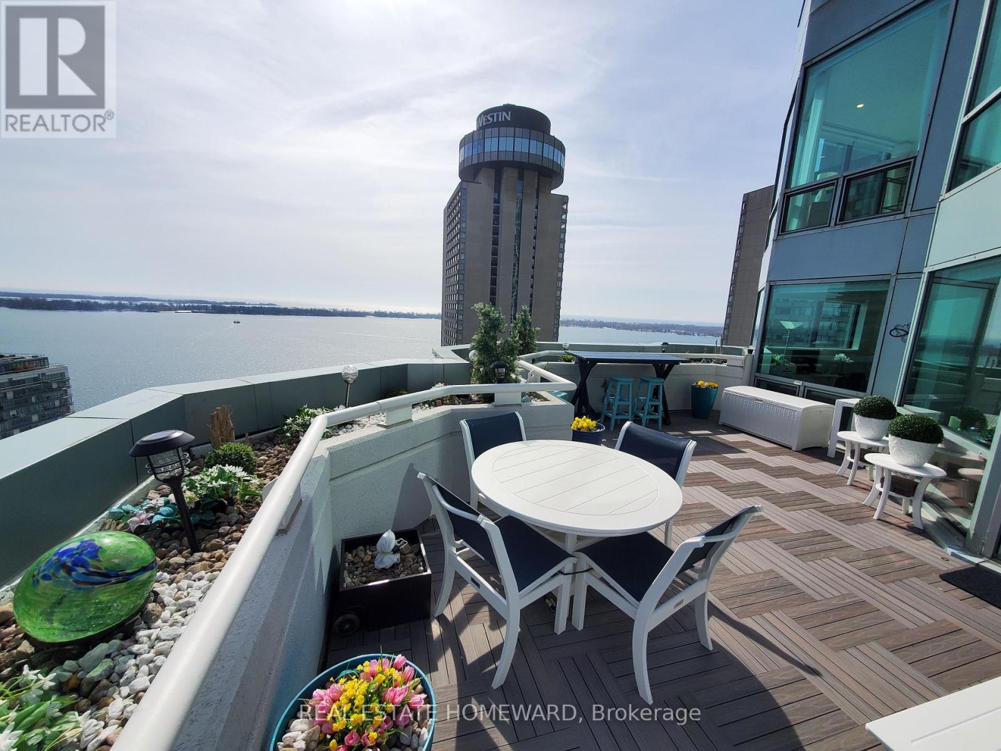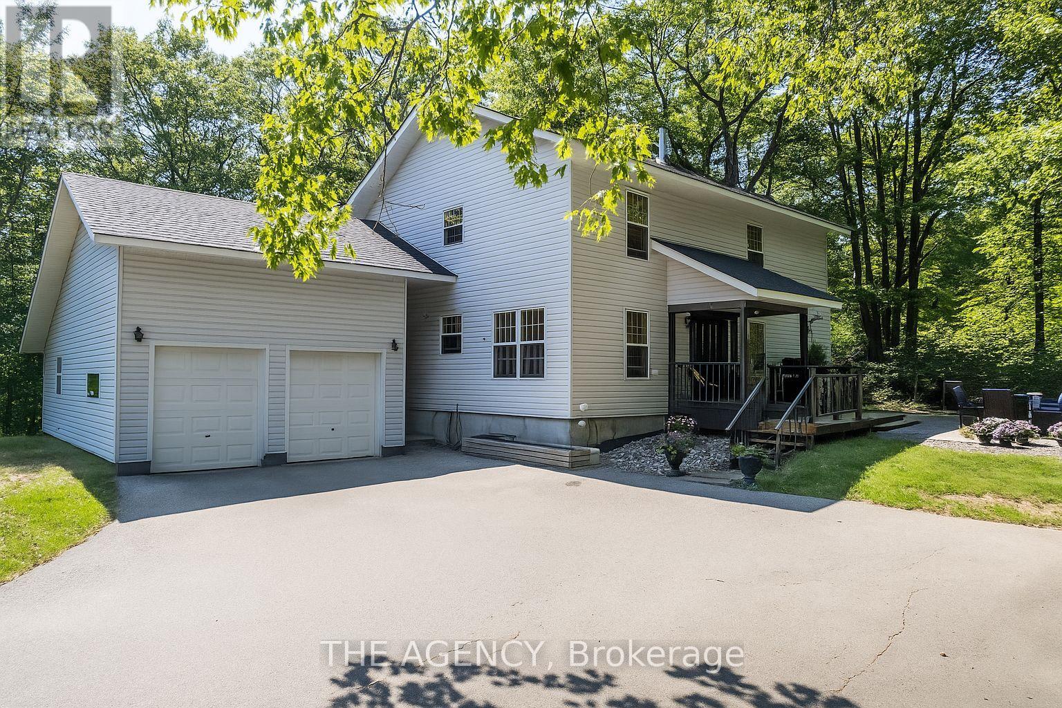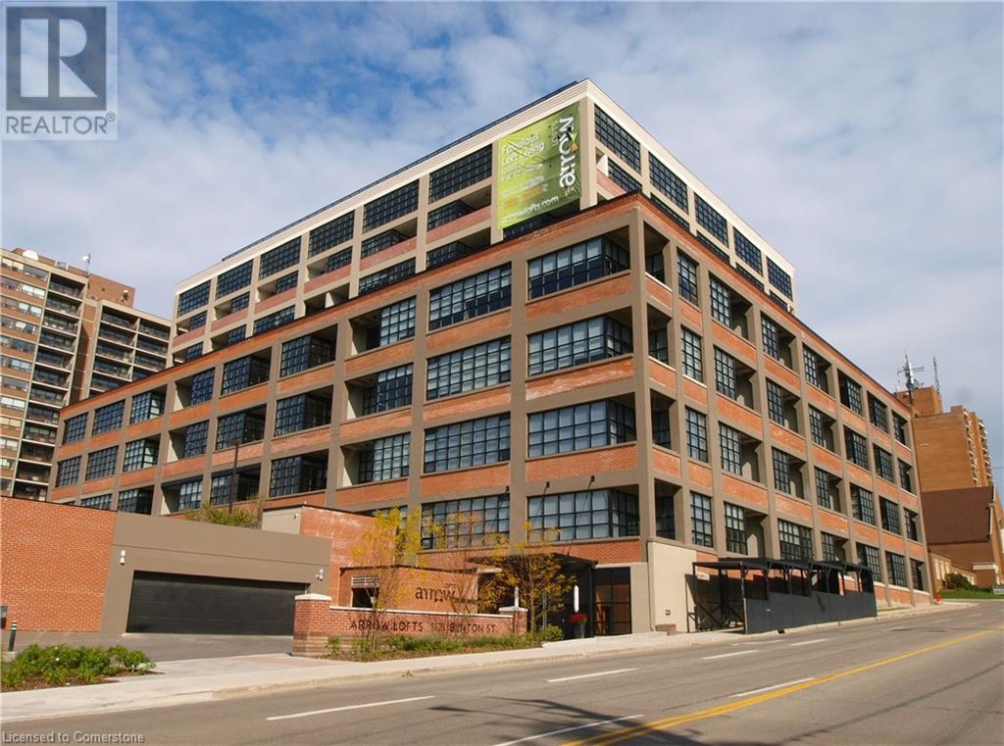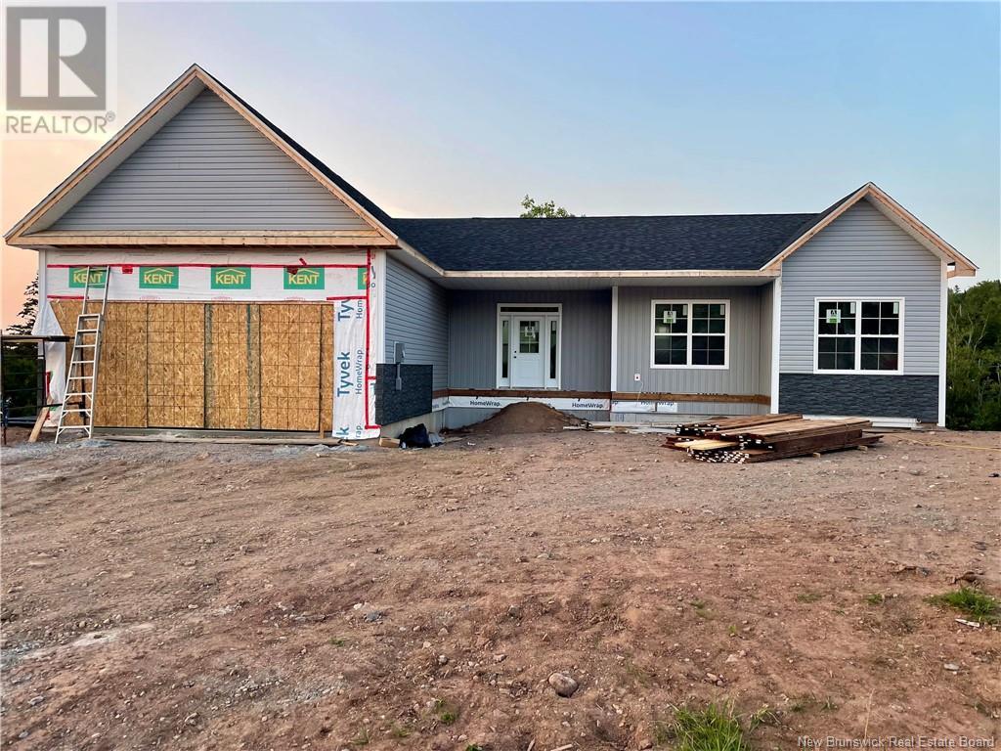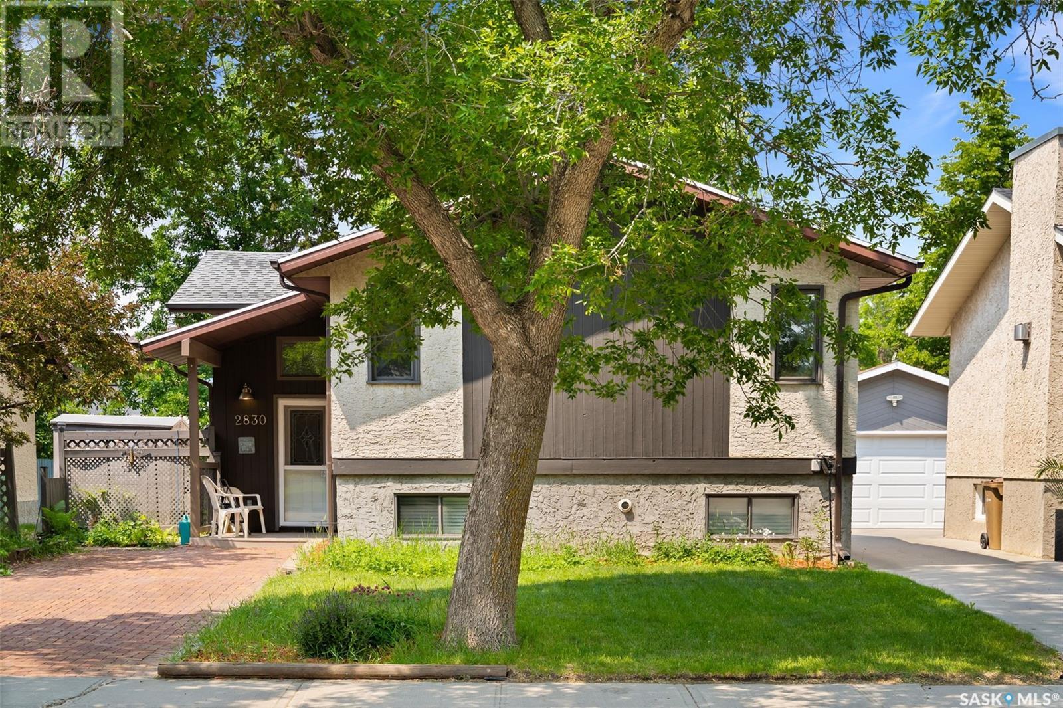Ph2 - 10 Queens Quay W
Toronto, Ontario
**Waterfront Penthouse with huge 375 s.f. terrace at the foot of Yonge St** Direct south and east stunning water views of Lake Ontario from 20 breathtaking window exposures! Out of the pages of a magazine. 2-storey, two bedrooms+ main floor glass home office. Enormous Primary bedroom with walk-in closet organizers and alcove retreat; ensuite spa bathroom featuring frameless glass walk-in shower, seated bench, hand held shower option; accent lighted shower nooks & lighting under sinks; freestanding tub & Toto bidet. Gourmet kitchen w/ Integrated Miele appliances including coffee maker; waterfall kitchen island and tons of slide out drawers. Decorative panelled walls with accent sconce lighting in dining, primary and washrooms. Floating sinks in all 3 washrooms with accent lighting below. Feature wall in living room with multi-coloured flame fireplace and wall-mounted Samsung picture TV included. The unbelievable terrace is a perfect place to re-charge or entertain, even a chance to garden. Feel the sun on your face while you smile to yourself in your lounge chair and look out over the water. Engineered hardwood floors throughout. Smooth ceilings. Glass railing staircase with lighting. Enter unit (hallway access) from both levels (25th & 26th floors). Resort style amenities: outdoor pool new decking this summer with BBQ area, indoor pool w/ hot tub & steam room, gym + golf simulator, Squash, pickle ball + basketball courts, theatre rm, billiard, very large dance/yoga studio, kids play room, games room (ping pong, fuse ball), board rooms, internet lounge & library, 3 Guest suites. 2 party/event rms on the 2nd floor & 27th Floor party room w/ terrace + BBQs. All your utilities are included even cable and Bell Fibe! Walk to PATH which connects to Union Station. 2 Pets per unit (max 50 pounds). 2 Car Parking spots & 3 lockers. Communal EV chargers. Car wash coming. Easy Bicycle lockups in bldg. Rare 2,148 interior space + 375 terrace! (id:57557)
1411 Cedar Lane
Bracebridge, Ontario
Perched in a private, forested setting just minutes from the highly desired Macaulay Public School in Bracebridge. Far from ordinary this 4+ bedrooms, 3-bathrooms, 3 car garage home offers the perfect blend of natural beauty, practical features, and comfort - a true Muskoka retreat complete with granite rock outcroppings. Set on 3.9 acres, this property invites you to enjoy peaceful walks through your own wooded trails, where deer, turkeys, chipmunks, and songbirds make their rounds. It's a property that offers both seclusion and space to roam, all while being fully connected to the comforts of town with municipal water services, natural gas furnace and Fiber Optic high-speed internet - a rare and valuable combination in a rural setting. Enjoy every season in the Muskoka room and relax with family in front of the beautiful stone faced wood stove in the adjoining living room. The amazing loft/5th bedroom /gym above the 2 car garage has tons of closet space and has a separate entrance accessed by a 2nd staircase through the mudroom. Access to the garage from the house too. Step outside and you'll be surrounded by trees on your beautifully landscaped patio equipped with a bar. The 'Pub Cave'/detached garage has clear garage door panels and door screen - ideal for a workshop, home office or studio. The paved driveway offers parking for 15+ vehicles, a rare convenience in the region. Notable FEATURES: Pella Windows, Renovated upper bathroom w free standing tub, dbl sinks & separate glass shower. Kitchen appliances, large double door pantry w secondary storage, Juliette balcony in primary suite, Roof Shingles 2020 w 10 year transferable warranty, Stairs from Muskoka room and back deck, Shed serviced w hydro, complete with a rolling window and bar top perfect for outdoor entertaining. Whether you're looking for a family home, a recreational getaway, or a peaceful work-from-home haven surrounded by nature, this property delivers on every front. Don't miss the open houses!! (id:57557)
112 Benton Street Unit# 710
Kitchener, Ontario
Step into luxury in this bright 2-bedroom, 2.5-bathroom suite! This southwest-facing executive penthouse features soaring two-story windows that flood the space with natural light and offer fabulous views across the city as well as an airy, fresh ambiance throughout. The main floor living space is stunningly updated with white oak floors, quartz countertops, built-in media and bar areas, and is designed for you to entertain in style or relax in an extremely comfortable and beautiful environment. Other main floor features include double closets at the front entry, a storage room or pantry space off the kitchen, and a handy 2pc main floor bath. The 2nd level hosts a spacious primary suite that includes an ensuite with a separate shower and tub, as well as a walk-through closet creating a perfect private retreat. The 2nd bedroom, full main bath, reading nook, and laundry room complete this upper zone. One parking spot is included with the unit, and there is also a 2nd parking space, currently used exclusively by the owner with an option to purchase available that the purchaser may assume. Premium building amenities include a fitness centre, private theatre, party room, boardrooms, and a rooftop BBQ terrace with panoramic city views — ideal for summer evenings and gatherings. Experience penthouse living at its finest all just steps from Victoria Park, top dining spots, transit, hospitals, and the best of downtown entertainment. (id:57557)
543 Speedvale Avenue E Unit# E
Guelph, Ontario
European bistro for sale in the centre of Guelph! This turnkey opportunity includes all equipment and inventory, allowing for a seamless transition to new ownership. The name can be kept or changed. Featuring a spacious licensed patio and LLBO certification, this well-established business offers indoor and outdoor dining in a welcoming, high-traffic location. The premises are leased—property is not for sale—making this an ideal chance for restaurateurs or entrepreneurs looking to own and operate a successful dining destination. Don’t miss your opportunity to take over this popular and fully equipped bistro! (id:57557)
27 Trillium Drive
Quispamsis, New Brunswick
Welcome to your future dream home! This stunning new construction bungalow offers the perfect blend of modern comfort and stylish design. Featuring 3 spacious bedrooms, 2 full bathrooms, and an attached double car garage, this home is ideal for families or anyone seeking single-level living with high-end appeal. Nestled in the heart of a highly sought-after neighborhood, this property is located in an area renowned for its family-friendly ambiance and convenient proximity to all amenities and local schoolsmaking it the perfect place to grow, relax, and thrive. Inside, youll find beautiful, high-end finishes throughout, with every detail carefully selected to offer both luxury and everyday comfort. For those who love to stay active, you're only a short walk from the Qplex a premier sporting and recreational facility that features an indoor walking trail, skating rink, outdoor pool, and so much more. The Qplex also connects to the Matthews Brook and Saunders Brook walking trails, providing endless opportunities for outdoor recreation right at your doorstep. The home also includes a full walkout basement, presenting endless potential to expand your living space. Whether youre dreaming of a home gym, media room, guest suite, or spacious family room, this versatile area is ready to be customized to suit your lifestyle. Due to be completed by end of August 2025! Contact today for more details or to reserve your future home! (id:57557)
250 Nautical Boulevard
Oakville, Ontario
Welcome to this fabulous executive home located in the popular Lakeshore Woods enclave of southwest Oakville. This lovingly maintained and updated family home features 3258 sq ft above grade and features oak hardwood floors throughout the main principal living areas and upper hall. The chefs kitchen offers all the bells and whistles including a generous breakfast area, walk in pantry, granite counter tops and warm cherry cabinetry. A servery accommodates a coffee bar and leads directly into the dining room. Custom finishes such as crown moulding add style and sophistication. The family room is truly the heart of the home with its bright windows. Its flawless floor plan blends seamlessly into the breakfast area. A cozy den/office is secluded and removed from the main living area. The second level boasts an oversized Principal bedroom thats inviting and bright and a generous ensuite bathroom creates a spa like feel. Three more spacious bedrooms are perfect for large families each featuring ensuite access and oversized walk-in closets. A dedicated laundry room is also located on the upper level. The lower level is fully finished and offers a generous recreation room with pool table and large sitting area perfect for watching the game or catching a movie. An electric fireplace with stone accent wall complements the space. The exterior of the home features mature trees, interlock stone patios and walkways. The rear garden features a thoughtfully laid out composite deck with retractable awning, intensive landscaping lighting package, and added privacy created by integrated privacy screens located across the entire rear of the property. A cedar pergola showcases a stone built in natural gas fireplace and offers wonderful entertaining space. Located just a short stroll to the lake. Easy access to QEW/403 as well as both Bronte and Appleby Go. 5 min drive to major shopping centers and restaurants. This home is sure to offer something for everyone. (id:57557)
242 Brant Avenue
Brantford, Ontario
Charming Century Home with Modern Upgrades & Historic Character! Step into timeless beauty, blended seamlessly with contemporary comfort in this beautifully maintained 1896-built home. Overflowing with charm, this carpet-free gem features original white oak floors and stunning upstairs trim and doors crafted from chestnut, offering a rare touch of historical craftsmanship. The heart of the home—the kitchen—was updated in 2023, with custom soft-close cabinetry, gleaming quartz countertops, a stylish apron-front farm sink, high-end appliances including refrigerator, an induction cooktop, and a built-in convection oven. Whether you're a home chef or love to entertain, this space is sure to impress. Main level also features a large formal dining room and living room. Both bathrooms have been tastefully updated—the lower 2 piece powder room in 2023 and the upper 4 piece bathroom just completed in 2025—offering fresh, modern finishes while maintaining harmony with the home’s vintage charm. Upper level boasts a balcony, perfect for relaxing as well as 3 spacious bedrooms, primary bedroom featuring a separate dressing room. Outside, enjoy the fully fenced yard complete with a spacious deck and beautiful stone walkways in both the front and back. A garage with hydro and a paved driveway provides functionality and convenience. Additional highlights include new roof installed in 2019, efficient heating and central air conditioning system and carpet-free throughout for a clean, contemporary feel! This is a rare opportunity to own a piece of history, updated for today’s lifestyle. Don’t miss your chance to call this unique property home. (id:57557)
107 Third Street Ne
Ituna, Saskatchewan
Welcome to 107 3rd Street NE in the quiet community of Ituna—just a 45-minute drive from Yorkton. This charming family home sits near the edge of town, making it ideal for outdoor enthusiasts who enjoy quick access to snowmobiling and ATV trails. The spacious yard offers alley access and room for extra parking or storing your toys. Step inside and be greeted by a generous foyer with ample closet space—perfect for families. The kitchen is functional and spacious, ready for you to cook up your favorite meals. Off the kitchen, the back addition offers flexible space—use it as a cozy family room or a large dining area for entertaining. The bright living room faces the street and provides a warm, inviting space for family gatherings. The main floor includes three bedrooms and a 4-piece bathroom, ideal for growing families. Downstairs, the fully finished basement features a large rec room/family area, a fourth bedroom with a 2-piece bath, a spacious laundry room, and plenty of storage. Shingles have been updated, and the home is ready for its next chapter. Whether you’re looking to settle down or need space to spread out, this property has it all. Book your showing today and discover the comfort and value waiting for you in Ituna. (id:57557)
816 Auburn Bay Square Se
Calgary, Alberta
Ideally situated in the heart of the complex, this property offers convenient access to visitor parking and is just steps away from the South Health Campus and a variety of commercial amenities in Seton. Nestled within the beautiful lake community of Auburn Bay, you'll enjoy year-round living with an array of recreational options, including numerous playgrounds, an off-leash dog park, walking and cycling trails, as well as two baseball fields, two large soccer fields, and two ponds. Plus, you’ll have exclusive access to a full-sized community lake! Enter your secure, private attached single garage with storage, leading up to your main floor bungalow-style living space. The front west-facing upper balcony provides 77 square feet of outdoor space, perfect for summer grilling with a natural gas hookup or simply relaxing. The open-plan layout is filled with natural light, enhanced by corner windows and soaring 9-foot ceilings. The spacious lifestyle room seamlessly connects to a fully equipped kitchen featuring a complete set of stainless steel appliances, a peninsula island with quartz countertops, and extended-height cabinets. At the back of the home, you'll find a 4-piece bathroom and a full-size laundry set, and two bedrooms. Looking for more? Experience the vibrant nightlife, shopping, services, and entertainment that Seton has to offer. Call your favourite realtor for a showing today! (id:57557)
2830 Helmsing Street
Regina, Saskatchewan
Don’t miss this fantastic 3-bedroom bi-level, lovingly maintained by its original owner and ideally situated in a very desirable southeast location in Wood Meadows—close to schools, parks, and all east-end amenities. The home welcomes you with a spacious front foyer and a wide double paver stone driveway offering plenty of parking. Just a few steps up, you’ll find a bright and functional main living area featuring a large living room, dining space, and a renovated kitchen. Updated in 2018–2019, the kitchen boasts rich maple cabinetry, quartz countertops, and quality Samsung appliances including a stove, microwave hood fan, and fridge. It also features a convenient kick-sweep connected to the central vac system for easy clean-up. A newer patio door off the dining area leads to a covered composite deck—perfect for entertaining—that overlooks the large, fully fenced backyard. The yard is equipped with underground sprinklers in both the front and back, and there is plenty of space to build a garage. A storage shed is also included. The main floor offers two generously sized bedrooms and an updated four-piece bathroom, which includes quartz countertops added to the original vanity, a soaker tub, and a newer toilet. A sun tunnel in the hallway provides extra natural light to the upper level. The lower level is bright and versatile, featuring a large rec room with updated carpeting, a spacious third bedroom, and a dedicated workshop area with potential to be converted into a fourth bedroom. A newer three-piece bathroom (2018) with vinyl plank flooring adds functionality. There is also a large storage rm under the stairs. The spacious laundry/utility room houses a hot water on demand system (2016), high-efficiency furnace (2006), radon remediation system, freezer, softener & washer/dryer. This well-kept home offers great curb appeal, a practical layout, and a prime location—an ideal choice for first-time buyers, downsizers, or investors alike! (id:57557)
4370 Mountain Highway
North Vancouver, British Columbia
Lynn Valley presents: Large, 5700+sqft rectangular lot, no large trees, with 50ft of frontage in a great location. Charming house has a solidly renovated exterior - newer roof, insulation, hardy-board siding, vinyl patios, windows, gutters etc. completed in 2009. Hot water tank replaced in 2019. Inside of the home is awaiting your ideas! Close to all levels of schools, parks, trails, and Lynn Valley Community Rec Centre. Easy to show! (id:57557)
1709 Mustard Street
Regina, Saskatchewan
Welcome to the Dakota Duplex – where rustic charm meets modern functionality. This thoughtfully designed home blends warmth and style with a layout that’s perfect for family living. Please note: this home is currently under construction. The images shown are artist renderings for conceptual purposes only and may be subject to change without notice. Features, finishes, dimensions, and layouts may vary from those shown. The main floor features an inviting open-concept design, seamlessly connecting the kitchen, dining, and living areas. The kitchen showcases quartz countertops and a spacious corner walk-in pantry, offering both style and practicality. A convenient 2-piece powder room completes the main level. Upstairs, you’ll find three bedrooms, including a relaxing primary suite with a walk-in closet and ensuite. A versatile bonus room adds flexible space for your family’s changing needs, while second-floor laundry keeps life simple and organized. The designer interior package is yours to choose, allowing you to personalize the finishes to match your style. Appliances and air conditioning are not included but can be added for an additional $11,900. A concrete driveway and a double front-attached garage complete this functional and beautiful home. (id:57557)

