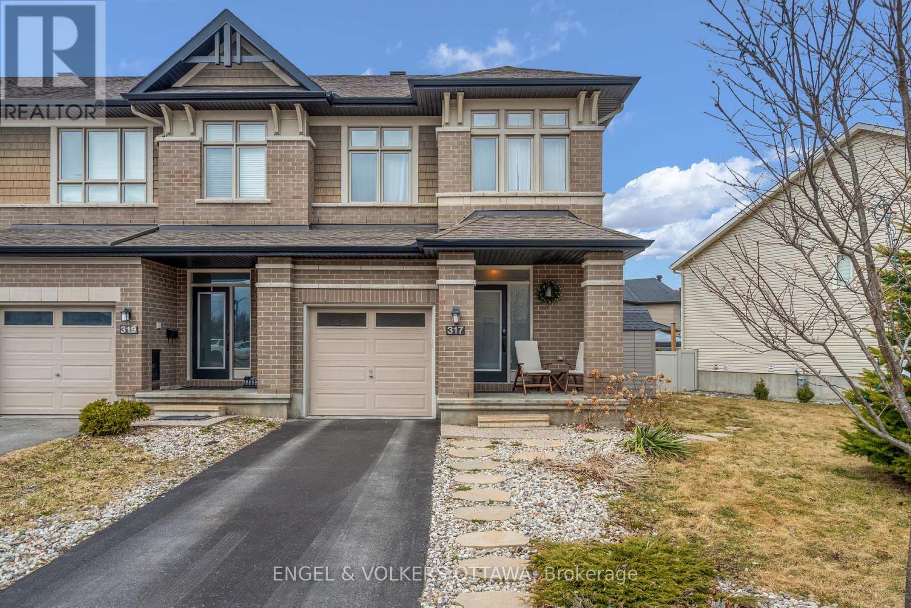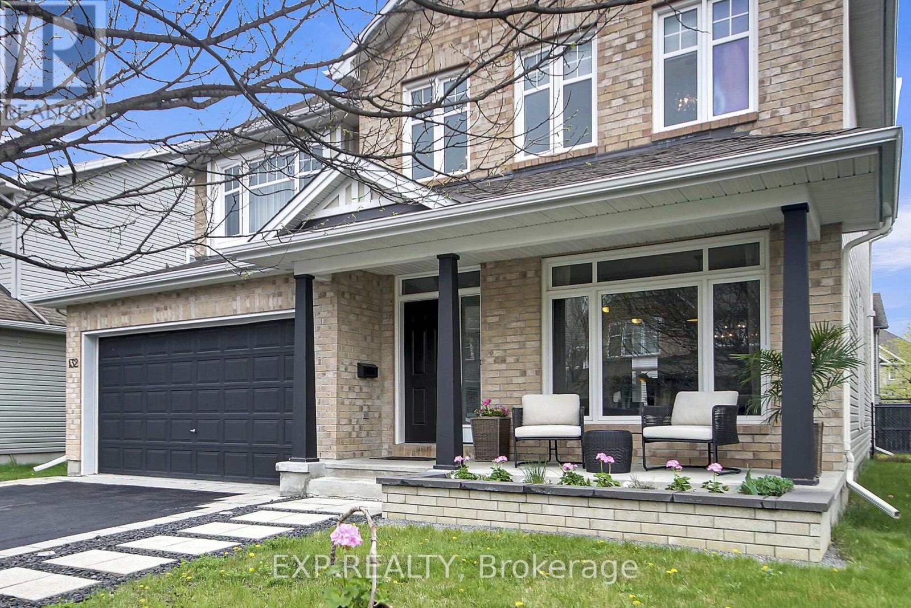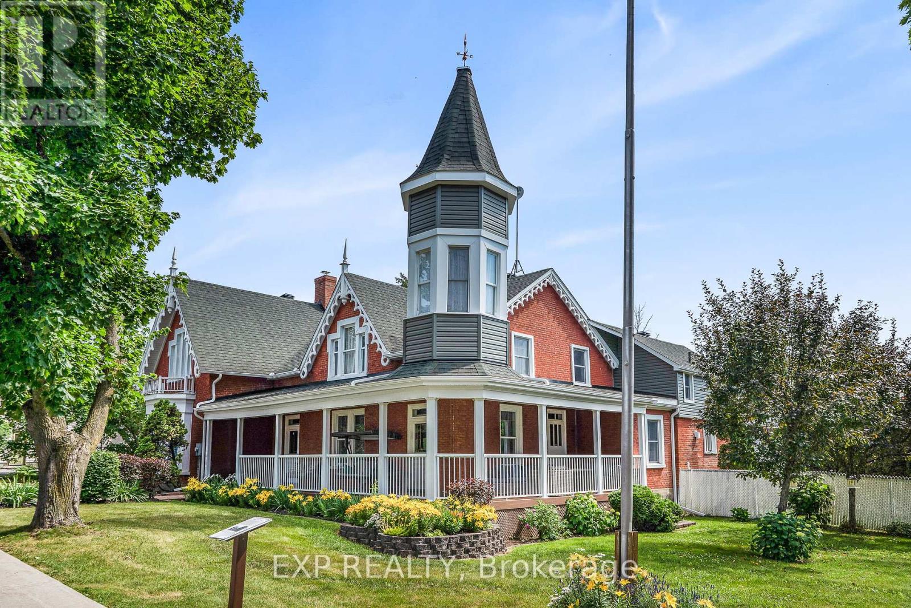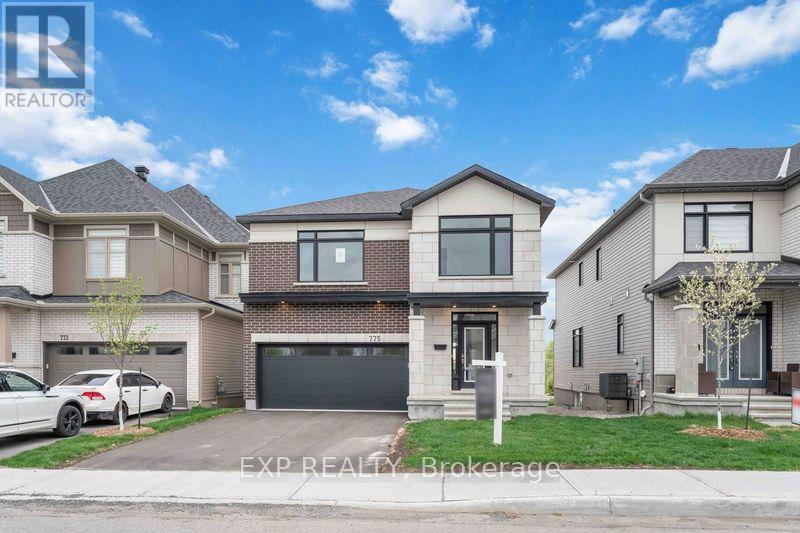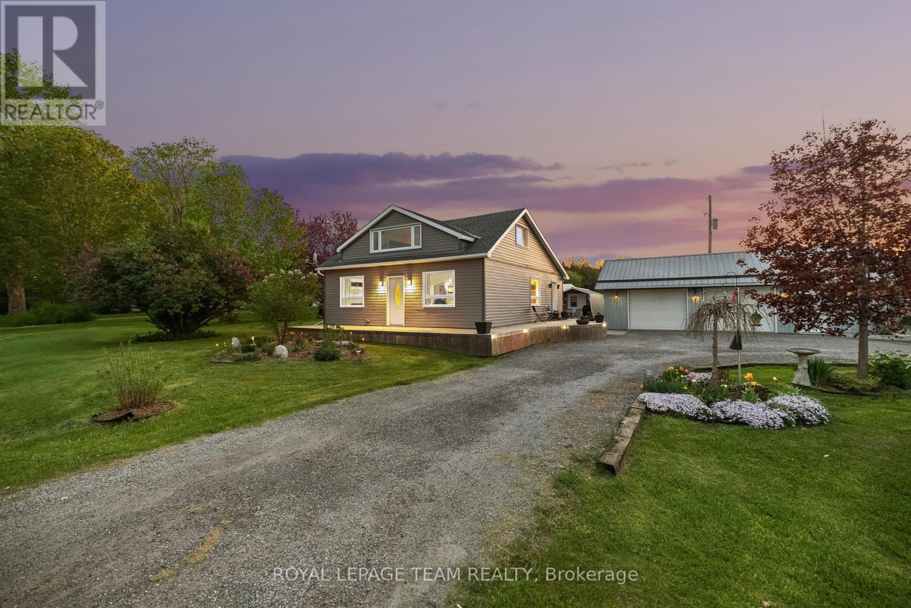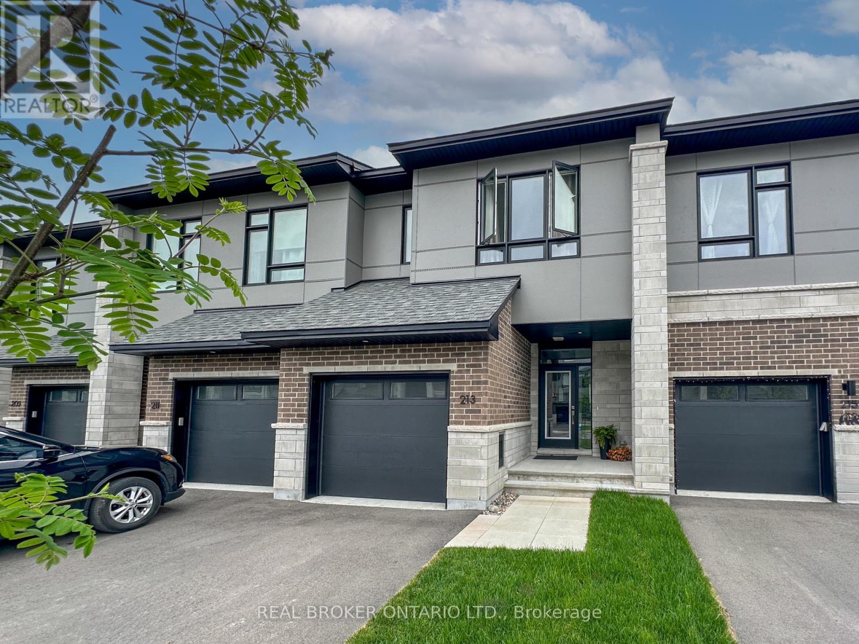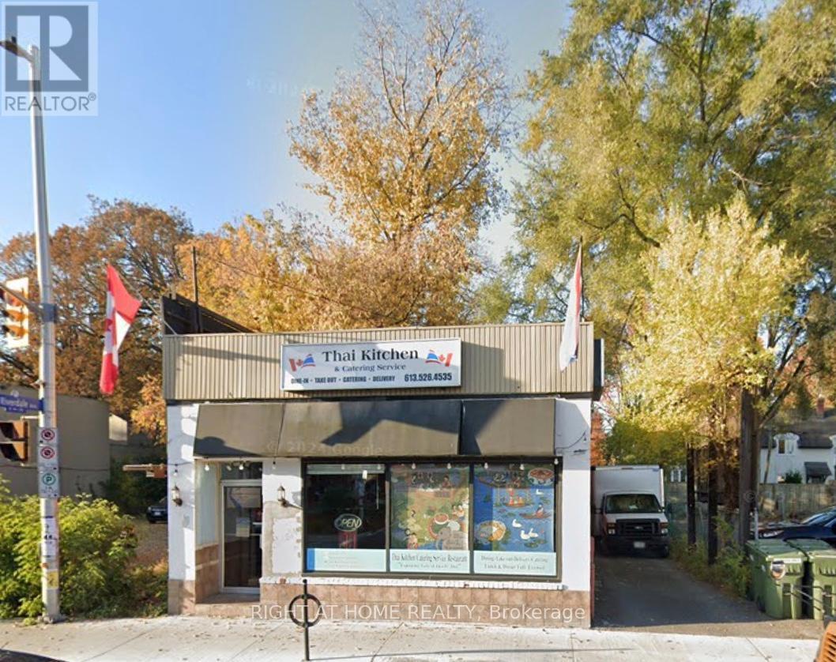317 Ardmore Street
Ottawa, Ontario
Welcome to 317 Ardmore street - allow me introduce you to this beautiful home in Riverside South! Stunning 3-bedroom + loft, 2.5-bathroom END unit townhome, boasting over 2500 square feet (Richcraft Fairhaven Model) feels like a single-family home. As you enter, you're greeted by a grand foyer that sets the stage, followed by the most stylish powder room (your guests will love it!). The main level features a large open-concept dining and living area, complemented by the kitchen with gorgeous quartz countertops, abundant cupboard space and an island perfect for gatherings. Flooded with natural light from windows all around, it's sure to impress. The family room with a feature stone fireplace adds a cozy touch, making it the perfect space to unwind in. Heading to the second level, you'll find the three bedrooms and a versatile loft area, ideal for a home office or playroom (or future 4th bedroom?). The primary bedroom serves as your personal sanctuary, complete with an ensuite bath and walk-in closet. A convenient laundry room and a second full bathroom round out this level. The finished lower level recreation room offers the perfect flex space - imagine a games room, cinema or gym! Bonus: Tons of storage space & a bathroom rough-in. Step outside to the large pie-shaped lot, with the backyard featuring a patio, perfect for summer gatherings and relaxing evenings. With a one-car garage. private driveway and tasteful finishes throughout, this home, built in 2015 exudes a calm, bright feeling. Located in the highly sought-after Riverside South community, close to parks and greenery and tons of amenities - this property is truly a gem waiting for you to call it home! (id:57557)
132 Gracewood Crescent
Ottawa, Ontario
Immediate occupancy! Seize the opportunity to own this immaculate move-in ready gem - one of the most popular Tamarack single family homes (Oxford). Over $80K worth of interior upgrades, and a professionally landscaped front and back yards. Situated in Ottawa south, this pie-shaped property offers over 3000 sq. foot of living space that includes 4 bedrooms, 3.5 baths and an upper loft. The spacious main level boasts a 9-foot ceiling height, a distinct sought-after formal dining room / living room, study, and great room covered by hardwood floors throughout. East-west exposure allows plenty of natural light in via oversized windows on both levels. The dream chef kitchen provides an extended Granite countertop, undermount double sink, a walk-in pantry, abundant cabinets / drawers, plenty of storage space ,built-in 2nd oven, and SS appliances. The extensive open concept great room, enhanced by a gas fireplace, complements the dinette and is ideal for hosting and entertaining large gatherings. An elegant hardwood staircase leads to the upper floor where you will find a luxurious primary bedroom, a 4-piece ensuite and a large walk-in closet. As a bonus, the guest bedroom is also equipped with a 3-piece ensuite and a walk-in closet for your convenience. Two additional sizable bedrooms conclude this stunning floor plan which features the laundry room ,the main bathroom as well as upgrade of extended area to be used as loft. The pristine basement awaits your finishing touches with a 3-piece rough-in that poses endless possibilities. Furthermore, enjoy your enclosed 55-foot-wide backyard presenting tranquility, privacy, and plenty of space to relax or entertain. This amazing home is in a quiet family-oriented neighborhood of Findlay Creek. Walk to shops, public / catholic schools, water park, dog park, tennis court, nature trail, restaurants, and more. Alternatively, access the Leitrim station LRT to reach downtown in 30 minutes! 24 hours irrevocable on offers. (id:57557)
8 John Street
Champlain, Ontario
Welcome to the Proulx House, a distinguished 1885 Victorian residence crafted by Eden Philo Johnson, whose lineage ties to the last seignior of L'Orignal. A true architectural treasure, this red brick home stands as a prime example of Neo-Gothic design, featuring two striking front gables with elaborate ornamentation and a commanding pointed tower. Thoughtfully updated with many renovations throughout, this home effortlessly blends historic charm with modern comfort. Step inside to discover a spacious, light-filled main level, where high ceilings, original moldings, and gleaming hardwood floors extend throughout the formal dining room, elegant living room with a marble-accented wood-burning fireplace, sitting room, and inviting family room.The renovated chefs kitchen is complete with granite countertops, stainless steel appliances, and a walk-in pantry. Two offices on the main floor offer ideal spaces for work or study, while a modern 3-piece bathroom and a stylish powder room add everyday functionality. The sweeping circular staircase leads to an expansive second level, where four generously sized bedrooms await. The fourth bedroom offers a private walk-out to a charming balcony - perfect for quiet mornings or sunset views. This level also features a large family room and an additional sitting area, providing ample space for relaxation and family living.Outdoors, the fully fenced yard is your private retreat, showcasing a saltwater in-ground pool surrounded by mature landscaping. The property also includes a single detached garage and an oversized double garage/workshop - ideal for storage, hobbies, or additional parking.Rich in history, enhanced by modern updates, and filled with character, the Proulx House is a rare opportunity to own a landmark home in the heart of L'Orignal. (id:57557)
527 Beckwith Boundary Road
Montague, Ontario
Are you looking for that perfect spot to build your dream home..well look no further!! This incredible over 5.6 acre parcel is the embodiment of a peaceful country living. With cleared space as well as mature treed areas, you will be surrounded with nature and wildlifethis will be your piece of rural utopia. Currently there is a storage shed on the property which would be included. With both Carleton Place and Smiths Falls about 20 minutes away, you are close to shopping, restaurants, hospitals, schools and much more. Dont miss this fantastic opportunity. (id:57557)
100 Gore Street E
Perth, Ontario
Welcome to an opportunity of a lifetime in picturesque downtown Perth on the waterfront along the Tay River! No other real estate opportunities quite like this one! On September 13, 2023, the 1827 Wine & Cheese Lounge opened, providing an elevated experience for the most refined of taste in one of the loveliest communities in the region. This extensively renovated mixed use triplex offers so much to a potential purchaser. You could take over operations of the lounge, you could create your own vision for the space or you can simply invest to add to your real estate portfolio. Over $150,000 in renovations have taken place since June of 2022. Improvements were made to the structure, electrical and plumbing systems as well as to the decor of the main floor space. The fully equipped kitchen has everything a chef needs to create gastronomic wonders and the equipment could be part of the package for a potential purchaser. Customers can enjoy the scenic views of the river from the deck. There are two apartments on the second floor to add to your revenue stream or to act as living quarters for an owner operator. The two bedroom apartment is currently rented for $1590 per month plus hydro. The three bedroom apartment is currently rented for $1900 per month (plus hydro). The parking lot can accommodate 10 cars. This building has it all, is turnkey and is in a beautiful location! Come and walk the property and its gardens to see for yourself. Please be discreet if enjoying the restaurant. Come see! (id:57557)
775 Ovation Grove
Ottawa, Ontario
Gorgeous Brand New Home in Lilythorne in the Findlay Creek community! This beautifully designed single-family home offers 4 generously sized bedrooms and a second-floor loft, perfect for a home office or media space. The gourmet kitchen features quartz countertops, a walk-in pantry, and a large working island, overlooking the bright great room with a trendy double-sided electric fireplace. Enjoy entertaining in the elegant living and dining room areas. Hardwood stairs with upgraded iron spindles lead to the upper level, showcasing a luxurious primary bedroom and an exquisite ensuite with a stand-alone tub, double sink vanity with quartz counters, plus a walk-in closet. The main bathroom also includes a double sink vanity with quartz counters and a separate water closet for added convenience. The fully finished lower level boasts a massive rec room for family fun or relaxation. Large basement windows allow for natural light. Additional features include central air, HRV, humidifier, and all appliances. Upgrades include: hardwood, higher upper kitchen cabinets, upgraded level of quartz, upgraded backsplash, upgraded carpet/underpad, and upgraded interior hardware throughout. Close proximity to parks, shopping, and transit. A perfect blend of design, space, and location! Call to book a viewing today! (id:57557)
409 - 250 Lett Street
Ottawa, Ontario
Welcome to Unit 409 at 250 Lett Street, an inviting and sun-drenched 1 bed | 1 bath | 1 underground mechanical parking | 1 locker condo located in the heart of Ottawas dynamic Lebreton Flats. Boasting a sought-after south-facing exposure, this beautifully maintained unit features expansive floor-to-ceiling windows, 9-foot smooth ceilings, and an open-concept layout that creates a bright, airy ambiance throughout. The living space is enhanced with rich hardwood and ceramic tile flooring, while the modern kitchen is equipped with well maintained appliances, sleek cabinetry, and ample counter spaceideal for cooking and entertaining. Step out onto your private balcony to enjoy peaceful views and sunshine all day long. Additional conveniences include in-unit laundry, a storage locker, and an underground mechanical parking space (P15). This LEED-certified building offers a full suite of upscale amenities such as an indoor pool, fitness centre, party room, and an expansive rooftop terrace with BBQs and panoramic views of downtown Ottawa and the Gatineau Hills. Perfectly positioned near the LRT station, Ottawa River pathways, Canadian War Museum, and future site of the Ottawa Senators arena, this is a prime location for professionals and outdoor enthusiasts alike. Enjoy year-round festivals like Bluesfest right outside your door and take advantage of the area's exciting future growth. Some images are virtually staged. 24-hour irrevocable required on all offers. (id:57557)
3410 County 21 Road
Edwardsburgh/cardinal, Ontario
PREPARE TO FALL IN LOVE amid rolling fields and whispering trees, this enchanting one and half storey family home has remained lovingly in the same family for over a century but is now ready to be sold to it's next owners. FULLY REINVENTED for modern living, it offers 2 bedrooms and 2.5 stunning baths, each finished with exquisite craftsmanship and premium materials. Step inside to discover an airy, light-filled main floor, with a ground floor Primary bedroom featuring a spa-inspired ensuite: a serene retreat boasting a floating double vanity, soaker tub, rain shower and bespoke floor to ceiling tiling. Upstairs, the second bedroom and lofted living area are perfect for guests, a home office or creative hideaway. Throughout the home, hardwood, bamboo custom cabinetry and designer fixtures blend heritage charm with contemporary elegance. Outside, a tapestry of perennial gardens and meticulously curated landscaping frames the house. Marvel at dramatic sunrises and sunsets over the horizon, then watch starlit skies emerge in a true rural sanctuary. Birds, butterflies and deer wander freely, inviting you to immerse yourself in natures embrace. Just a few kilometres down the road lies the quaint, bustling village of Spencerville. Pop into SpencerCity Joe's for a homecooked meal, explore The Village Pantry'ss artisanal treats, or browse charming boutiques and friendly cafés. For commuters, Highway 416 is mere minutes away, whisking you north or south with ease. Canoe, kayak or fish along the scenic South Nation and St. Lawrence Rivers, both within easy reach.Whether you're a growing family seeking space to flourish or rejuvenated retirees yearning for country serenity without sacrificing modern conveniences, this immaculate home offers the best of both worlds. DO NOT miss your chance to own a rare piece of local history beautifully reborn for today's lifestyle. Schedule your private tour today! (id:57557)
1015 - 238 Besserer Street
Ottawa, Ontario
Welcome to the elegant Galleria II, a premier tower built by Richcraft offering top-tier amenities. Experience upscale living in the heart of downtown Ottawa, with easy walking access to the LRT, University of Ottawa, Rideau Centre, and key city attractions. The Morrison model features 2 spacious bedrooms, 2 full bathrooms including a private ensuite, and a cozy balcony with scenic city views. The suite boasts a modern open-concept layout, a charming breakfast bar, and a stylish kitchen with granite countertops and rich dark cabinetry. Beautiful hardwood floors extend throughout the unit, creating a warm and inviting atmosphere. Additional perks include in-suite laundry, a well-located parking spot, and a storage locker. Residents can enjoy an array of premium amenities such as a cutting-edge swimming pool, sauna, gym, party room with a full kitchen, and shared BBQ areas. This centrally positioned condo is truly a wonderful place to call home. (id:57557)
3465 Front Road
East Hawkesbury, Ontario
Discover this rare gem, gorgeous waterfront property where flooding is not a concern. This double-size lot is already fully landscaped, boasting a lush, meticulously maintained lawn that rivals a golf course, no expensive groundwork or prep needed. Everything is ready for your dream build! Two drilled wells are already in place, along with hydro connections. A spacious, 1,000 sq. ft., two-storey, two-door garage offers ample room for vehicles, storage, or even a future guest suite or workspace. Matching the garage is a large shed, complete with well hook-ups and RV plug-ins plus septic, ideal for temporary stays or visiting guests. This property isn't just about practicality; it's about lifestyle. Located on the beautiful Ottawa River, the lot includes a west-side inlet that protects your large boat from wakes and currents( 6ft deep under the stern once docked). It's a perfect launch point for all your favorite water activities boating, kayaking, paddleboarding, fishing or even embarking on the Great Loop right from your private dock. Ontario regulations now allow for a second dwelling, making this the ideal spot for a multigenerational home, guesthouse, or in-law suite all while enjoying the serenity and stunning views of riverfront living. Just an hour from both Montreal and Ottawa, it offers a peaceful retreat without sacrificing convenience. And with natural gas service coming in 2025-26, the infrastructure is only getting better.This is more than just a building lot it's your future home, your weekend escape, and your connection to nature and adventure. Don't miss out on this unique opportunity to build your custom home in a true waterfront paradise. Découvrez ce joyau rare : un magnifique terrain riverain où les inondations ne sont jamais une préoccupation. Ce terrain doublement dimensionné est entièrement aménagé, avec une pelouse impeccable digne dun terrain de golf aucun travail de préparation coûteux nest requis. (id:57557)
213 Bristol Crescent
North Grenville, Ontario
Stunning quality home in Urbandale Creek Community within walking distance to all amenities.1 min from Hwy 416 for an easy commute to Ottawa. Experience Urbandale quality with this almost BRAND NEW 3 bdrm, 4 bathrm home! Avoid wait lists, build time & money with this ready to move in beautiful home. No expense has been spared, and it shows! Hardwood flooring throughout the main level, with high end carpet in the basement and second story. The kitchen features quality cabinetry, sleek backsplash and a large peninsula with rich quartz counters. The open concept living & dining areas feature a modern gas fireplace and a patio door to the exceptionally large lot. (175 ft deep!) The quality doesn't stop there. The second level features 3 large bedrooms, a beautiful 4 piece main bathroom, and a primary suite with a tiled shower and glass doors as well as a massive walk-in closet. Plus, laundry is conveniently located on the second level. Additional living space in the basement with a finished family room. Clean and functional storage space and utility room, along with a brand new, FULL bathroom in the basement. Perfect family room, bedroom, or teenage retreat. Turn key home in an exceptional family friendly community just waiting for you to call your own. (id:57557)
1300 Bank Street
Ottawa, Ontario
Restaurant for Sale Turnkey Opportunity in Prime Ottawa Location 4.8 Google Rating Excellent Reputation!This is an asset sale of a highly rated, fully equipped, and tastefully decorated restaurant, licensed for 42 seats, and located on one of Ottawa's busiest commercial streets. Key Features:4.8-star Google rating loyal customer base and excellent reviews Fully equipped commercial kitchen with all chattels, fixtures, and equipment included Liquor license is transferable Includes two Farmers' Market memberships (Orleans and Barrhaven)Stylish, modern interior design High-traffic location with strong visibility. There is a basement about the same footprint with a small cooler and multiple chest freezers. Note: Business name and goodwill are not included in the sale Lease Details:Monthly rent: $4,000 + HST plus property tax and insurance and utilities; Tenant is responsible for property taxes. A similar lease can be arranged with the landlord for the new tenant. Important: Showings by appointment only through ShowingTime Please do not disturb staff. All offers should accompanied by schedule B. (id:57557)

